On November 29, the People's Committee of Son Tra District ( Da Nang City) announced that the Son Tra District Art Gallery project had just received two awards from prestigious international architectural competitions.
Son Tra District Art Gallery won the gold medal in the Urban Works category of the 2A Continental Architectural Awards 2024 (awarded on November 26 in Dubai).
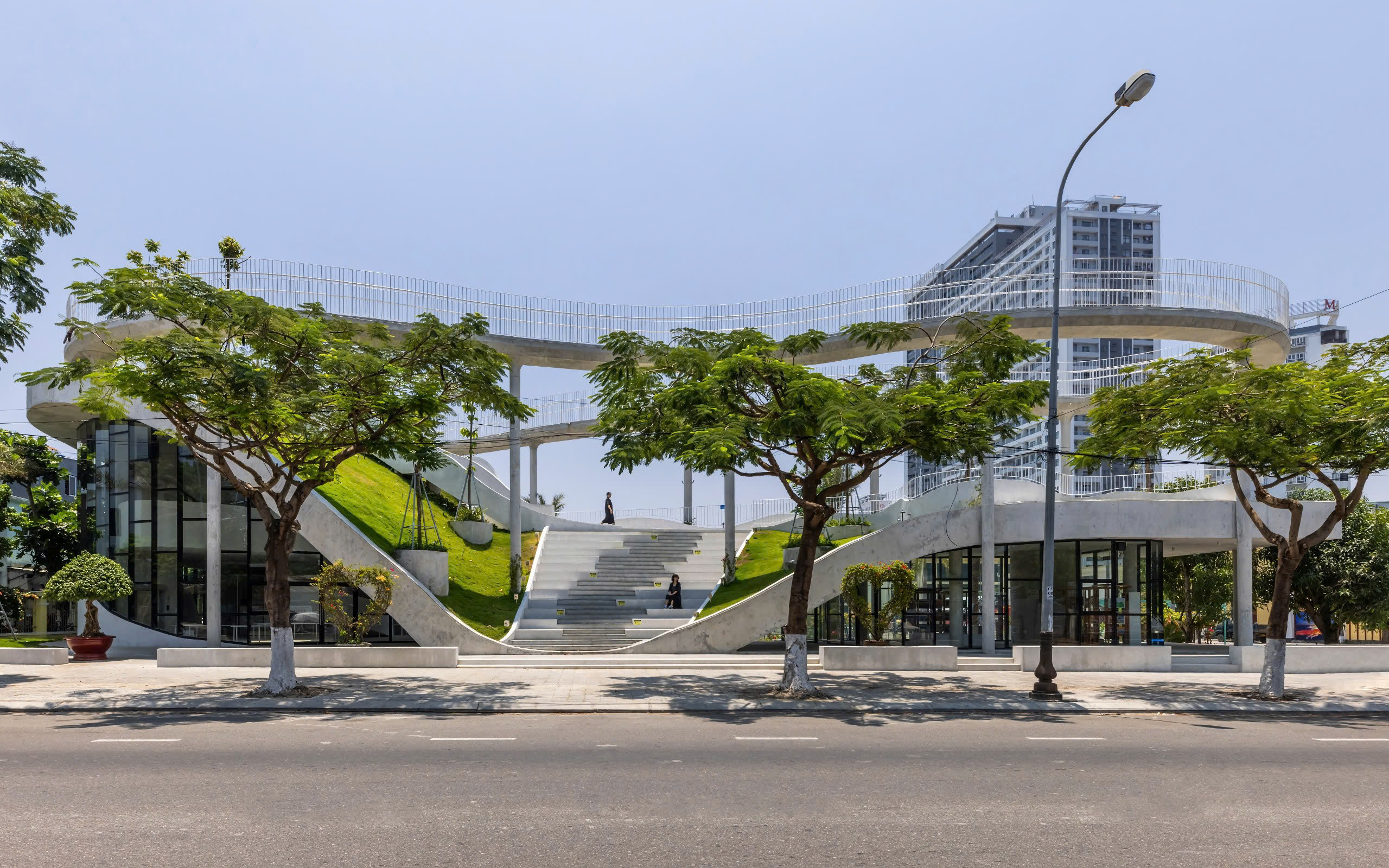
Architect Ho Khue (design leader) said the project's idea came from the image of a seagull, a familiar bird of the people of Son Tra coastal area, realized by a curved concrete strip creating a spatial structure (seen from the front of Vu Van Dung street).
This is a prestigious award globally, especially famous in Asia and the Middle East, organized by 2A magazine in Dubai since 2015, chaired by architect Ahmad Zohadi.
The 2A Continental Architectural Awards 2024 has 137 projects worldwide competing in 8 categories.
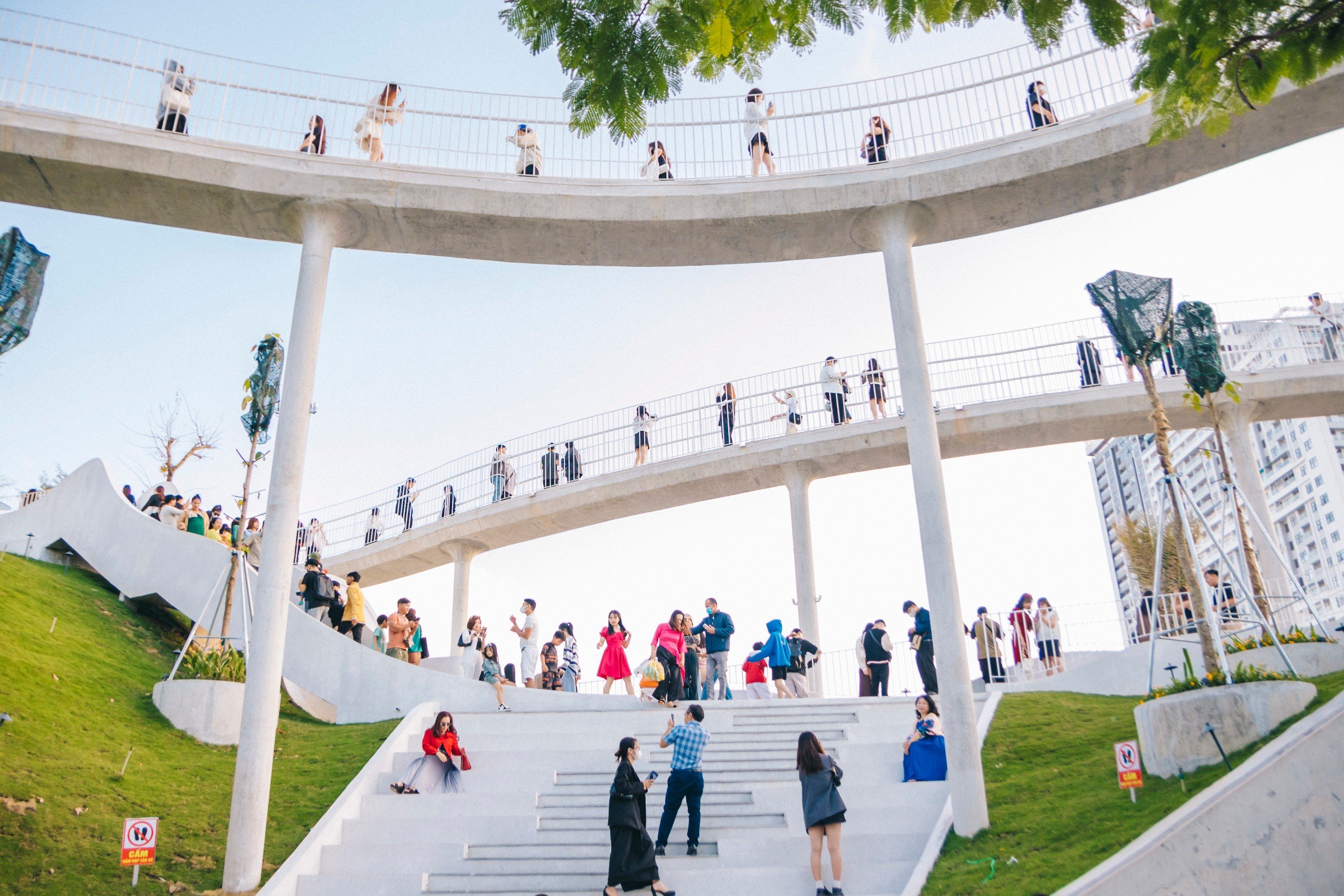
The project is both an art gallery below and a multi-storey park on the roof, a place for entertainment, with a pedestrian bridge in the air.
This year, the award has the theme "Innovative Architecture in a Global Context" with the aim of promoting new and creative trends of architects and designers with a deep understanding of global contemporary architecture.
The works bring value to society, while also contributing new perspectives based on the constant changes of the modern world.
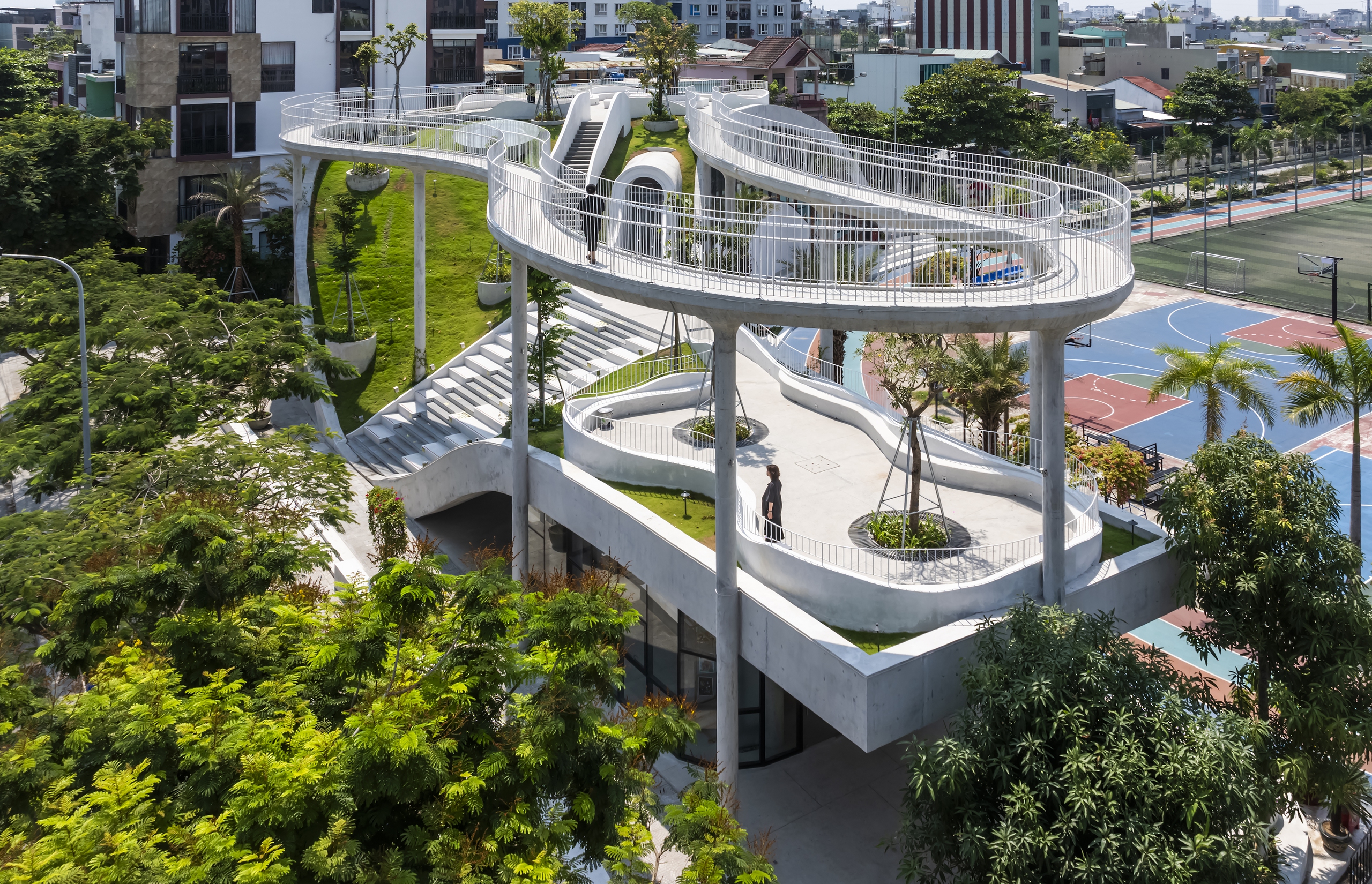
This multi-functional structure functions as both a roof and a wall, sometimes as a canopy, sometimes as a step leading to the roof, and even as a load-bearing column for some areas.
Previously, Son Tra District Art Gallery also won the encouragement prize in the Cultural Architecture category of the Architecture Masterprize (AMP) of the United States, founded by Farmani Group (USA) in 2007. This award was presented in Spain on November 18.
Architecture Masterprize is one of the most prestigious international architecture awards in the world, honoring the outstanding contributions of excellent architectural works in creating creative and sustainable living and working spaces.
This year the Architecture Masterprize has 21 architectural categories and received thousands of entries from 81 countries.
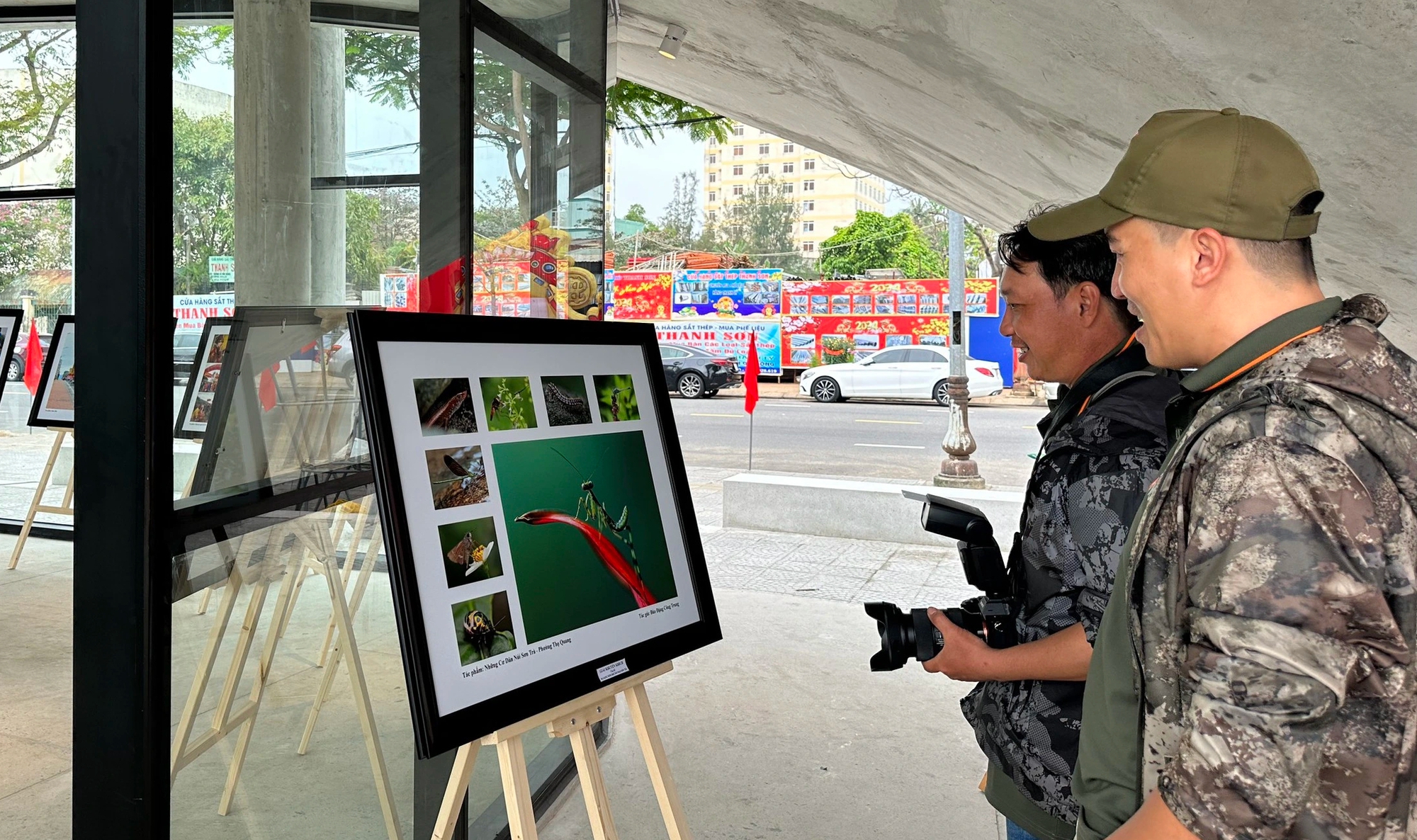
As a place to display works of art, Son Tra District oriented its investment and design so that the project itself is also a work of art.
The art gallery was invested by the People's Committee of Son Tra District with nearly 20 billion VND. The design unit is Ho Khue Design and Construction Company Limited, and the construction unit is Saiko Construction and Trading Company Limited.
Since its inauguration in early 2024, the project has made an impression, creating an architectural highlight for the area.
Impressive work
"This place optimizes the function of sightseeing, enjoying paintings, photos, books and contemporary performing arts, cultural exchange, and professional activities of artists. This is also a space for the community, a project connecting people to experience and have fun like a garden on high, walking on a winding bridge suspended under the green canopy", Mr. Hoang Son Tra, Chairman of Son Tra District People's Committee, shared.
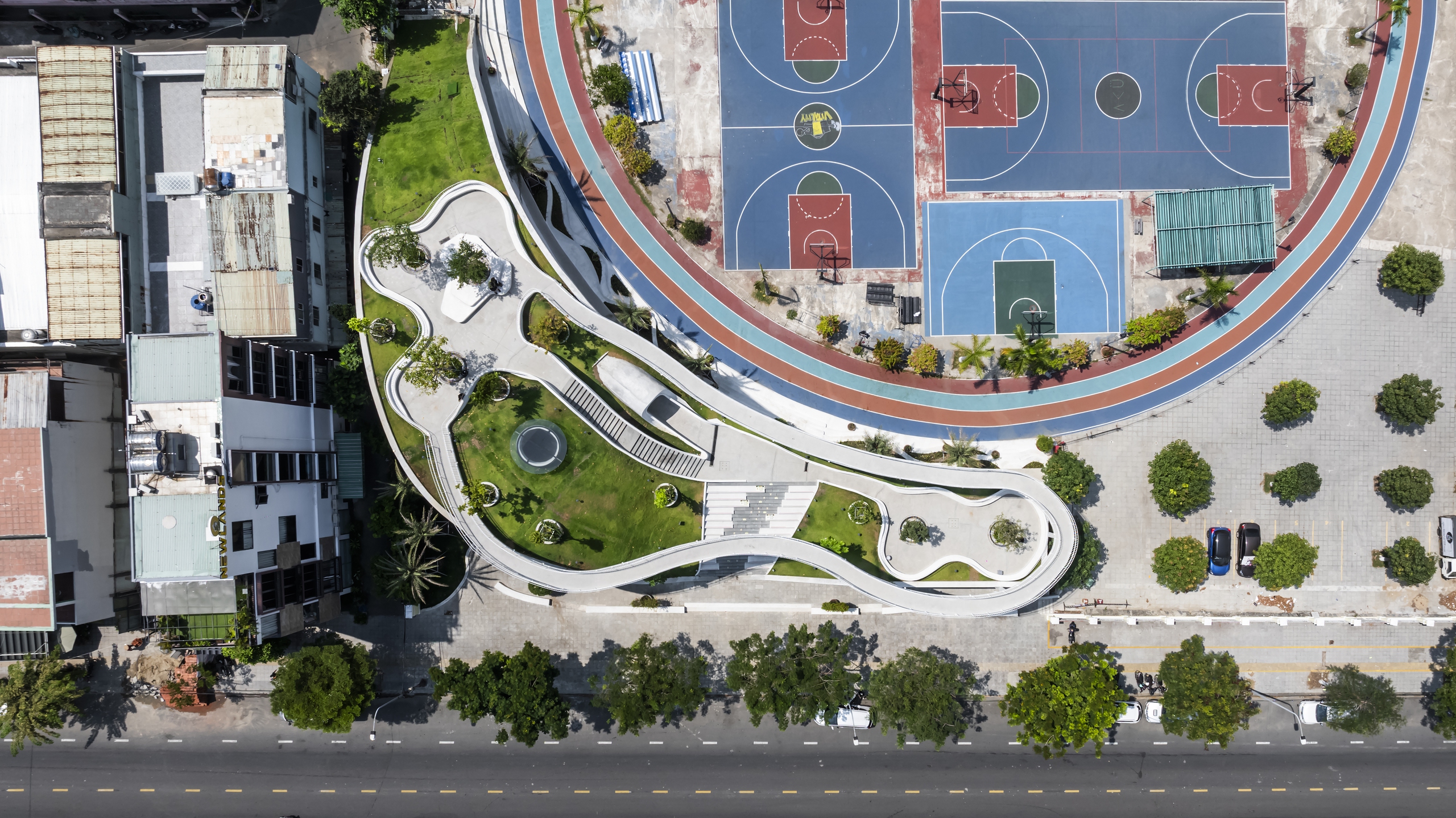
Different from the usual block structure, the roof of the building forms the surface of a park with high and low terrain.
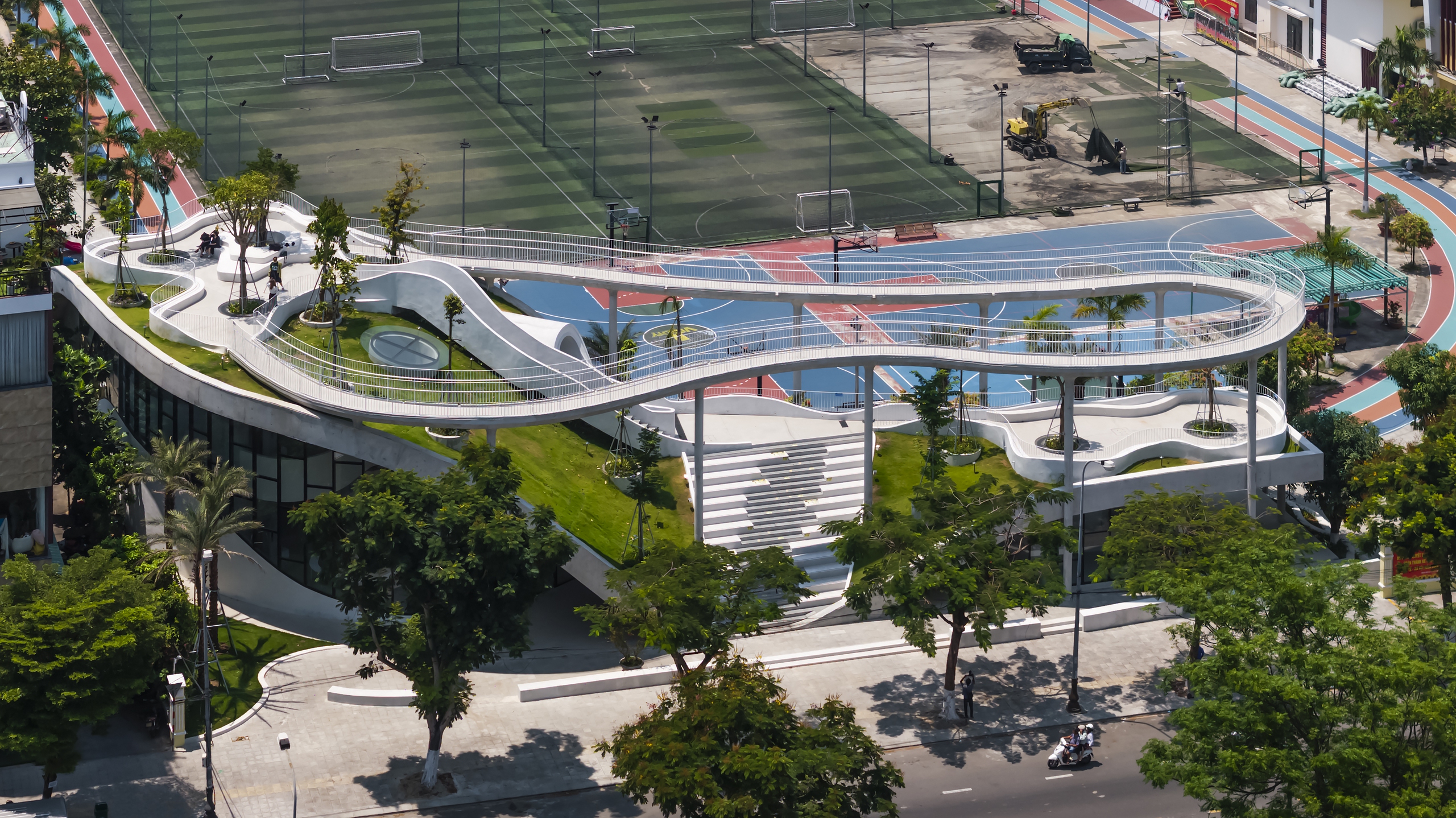
The height of the roof is varied to create more open space below for public areas.
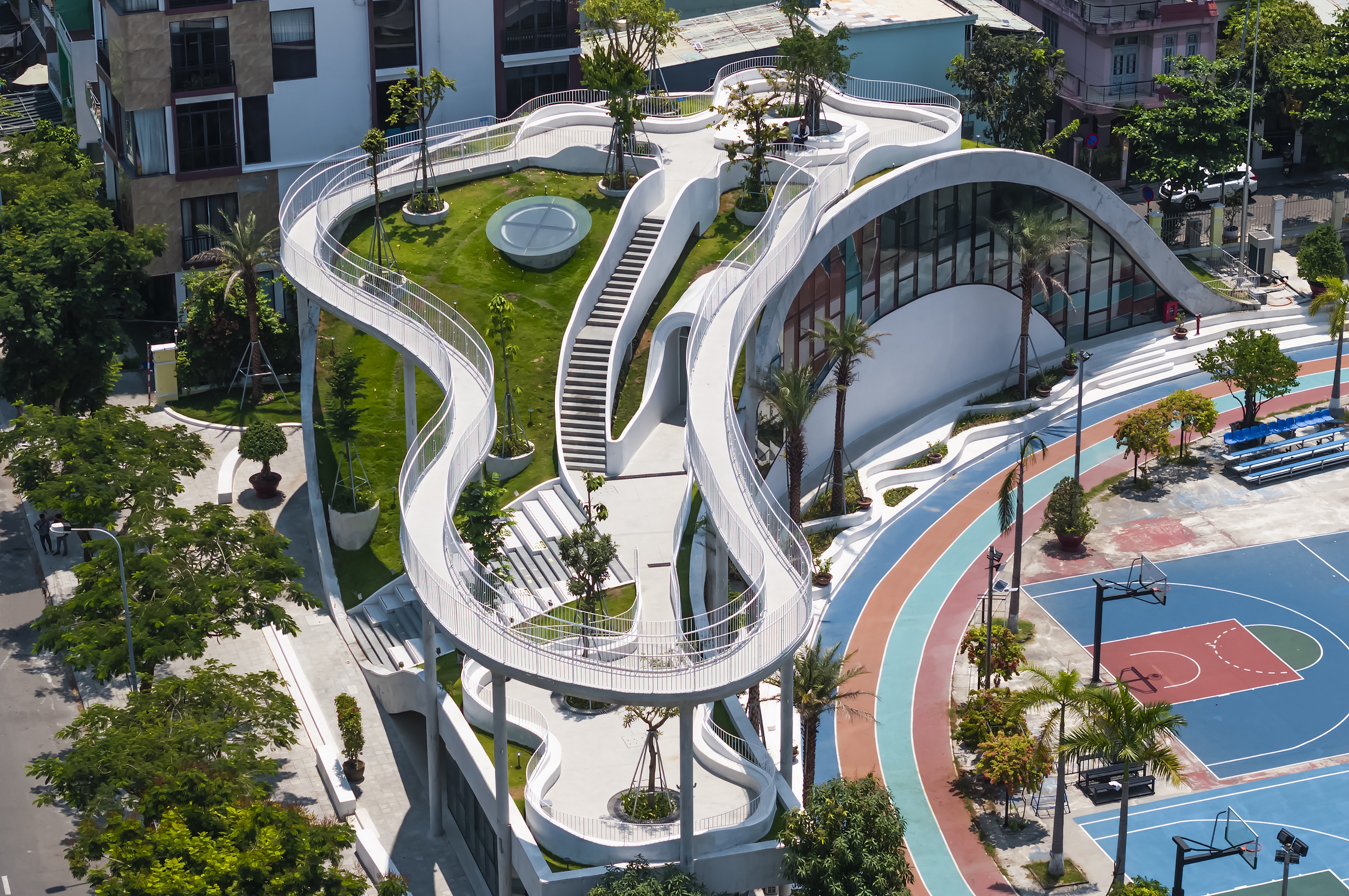
The landscape elevation is also changed to allocate many places for entertainment, walking, and sightseeing. Thanks to that, the exhibition house and the rooftop park become a unified entity.
Mr. Pham Thanh Tung, Director of Saiko Construction and Trading Company Limited (the contractor), said that when bidding, he realized that the Son Tra District Art Gallery was rich in artistry combined with very difficult construction techniques, but the contractor was determined to overcome the challenges to realize a project of unique stature.
The project is a level 3 civil house but in reality has a complex structure, the curvature does not follow any module, the structure exceeds the beam span with a width of 1 x 1.2 m.
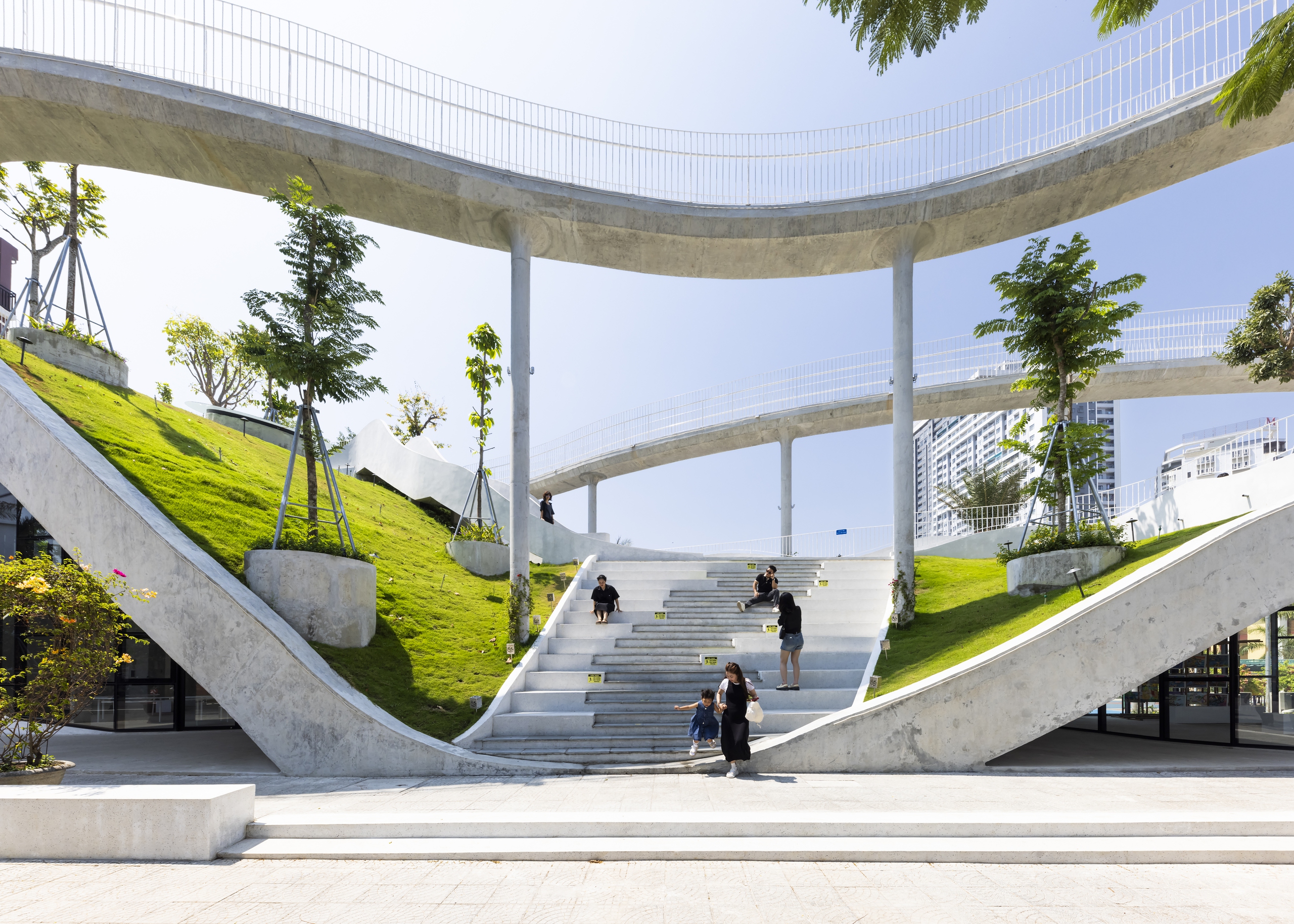
Overspan with 20 - 30 m section not evenly aligned in direction and different in elevation (beam goes from ground level to floor level and roof top)
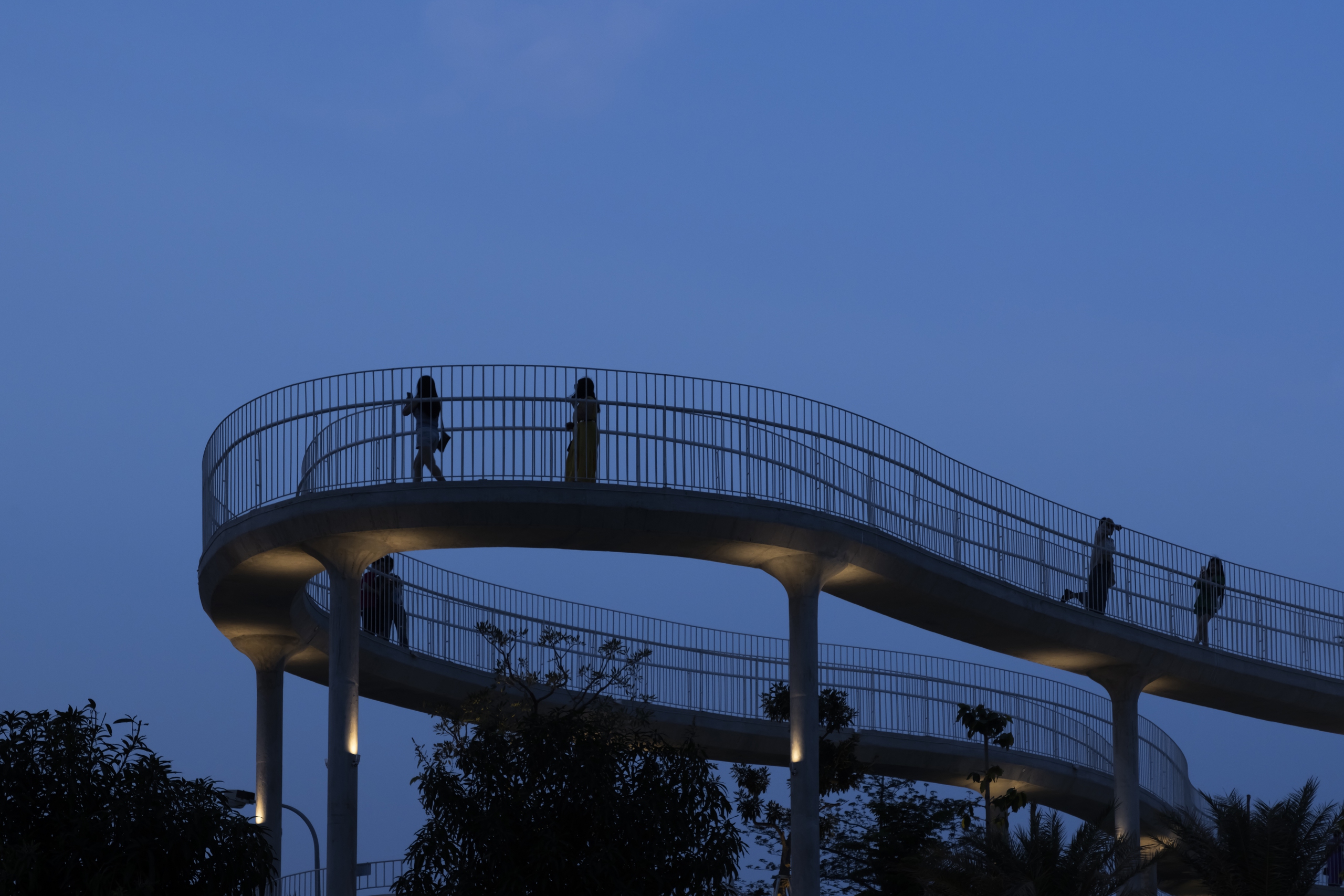
The curved pedestrian bridge requires complex construction techniques.
Because the project is challenging, the company must recruit highly skilled personnel, train and directly instruct to meet technical, aesthetic and project progress requirements.
"This is a pedestrian bridge combined with a community house, the roof is a park with highly artistic lines, the progress is too short, only 8 months. To meet the design requirements, there is a lot of pressure, the Saiko team is very determined, trying their best to complete the progress", said Mr. Pham Thanh Tung.
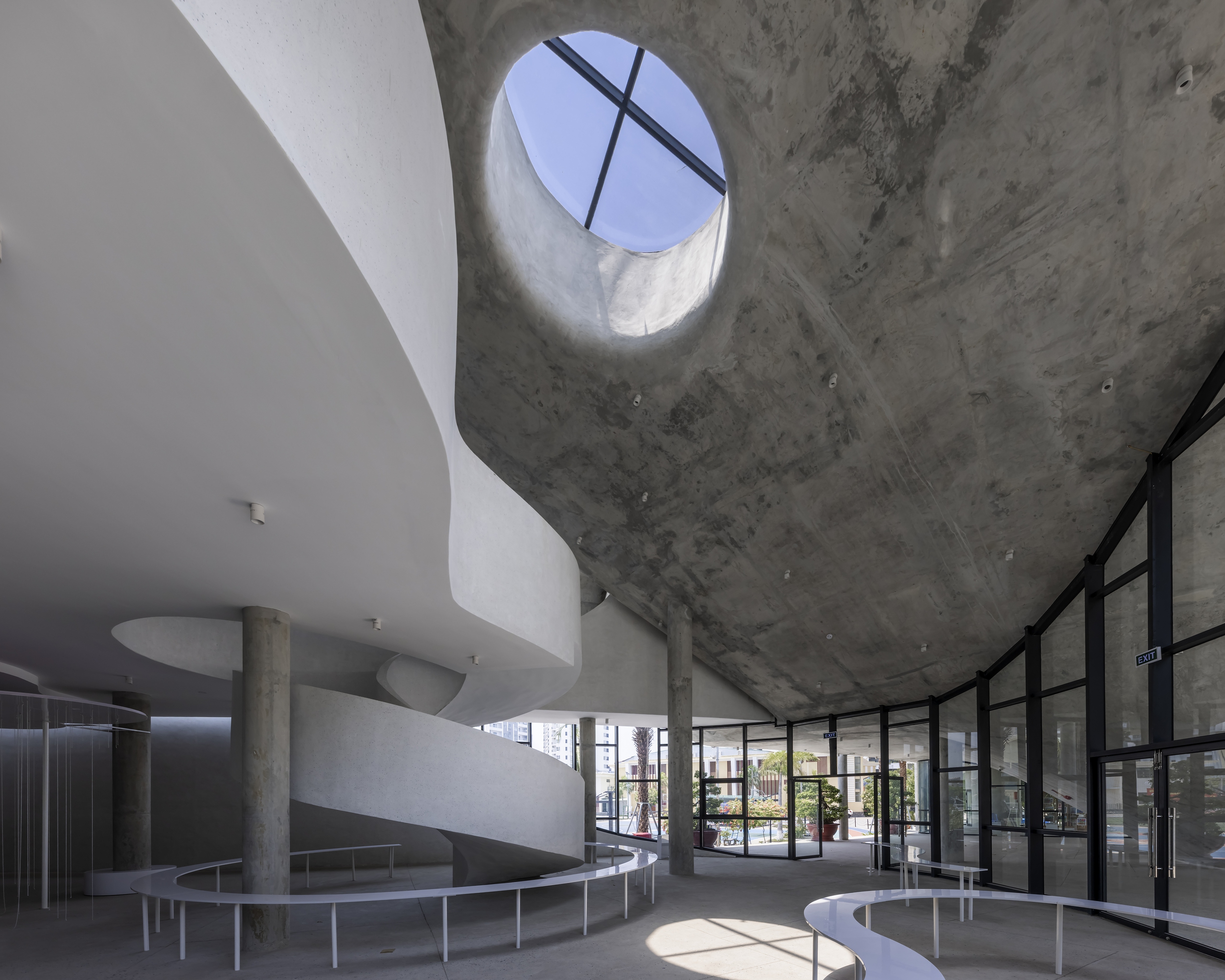
In particular, this is a large-capacity structure with 1,200 cubic meters of concrete and nearly 400 tons of steel on the floor...
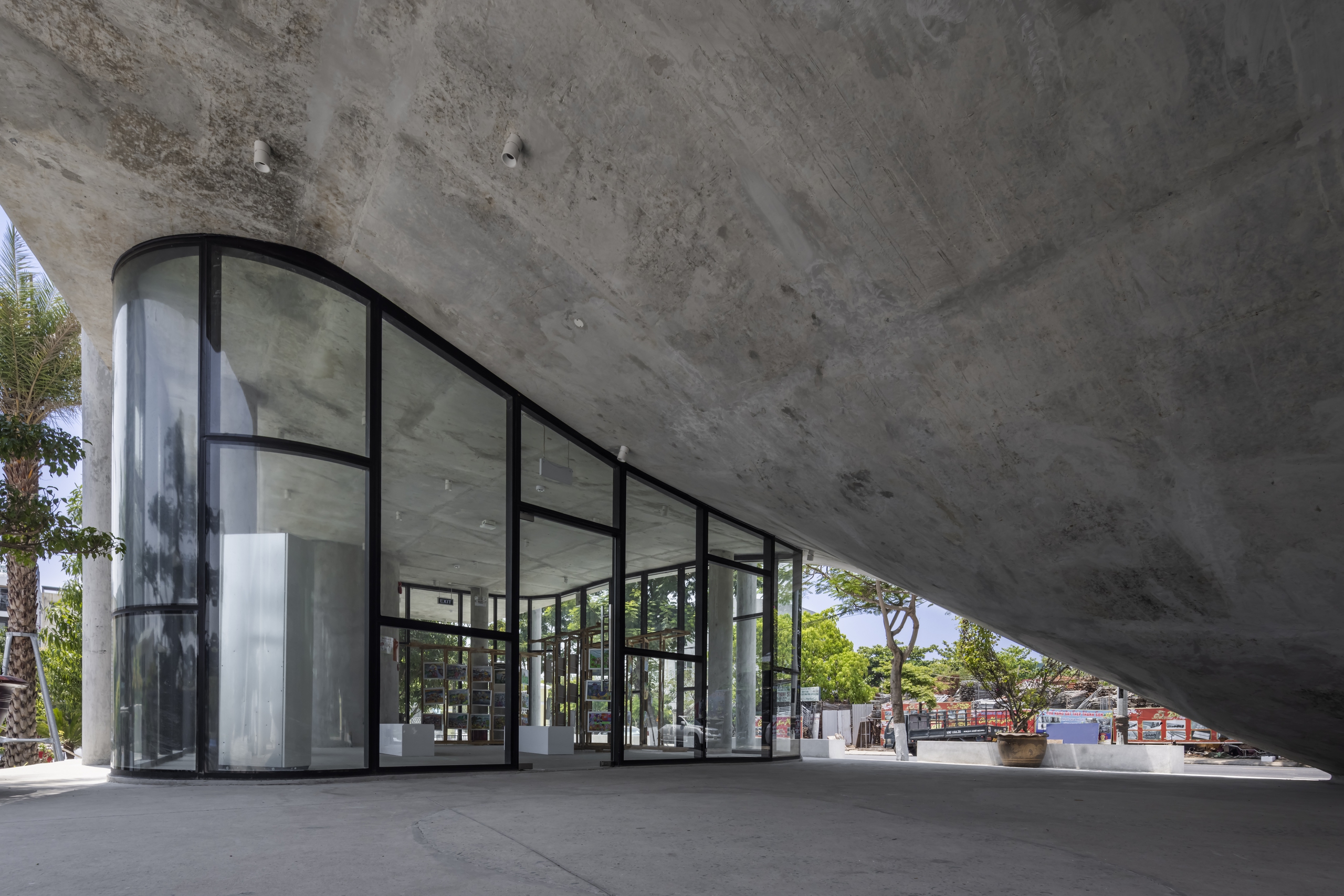
... makes investors and consultants worried about the support work. The contractor must commit to take full responsibility before pouring this concrete floor.
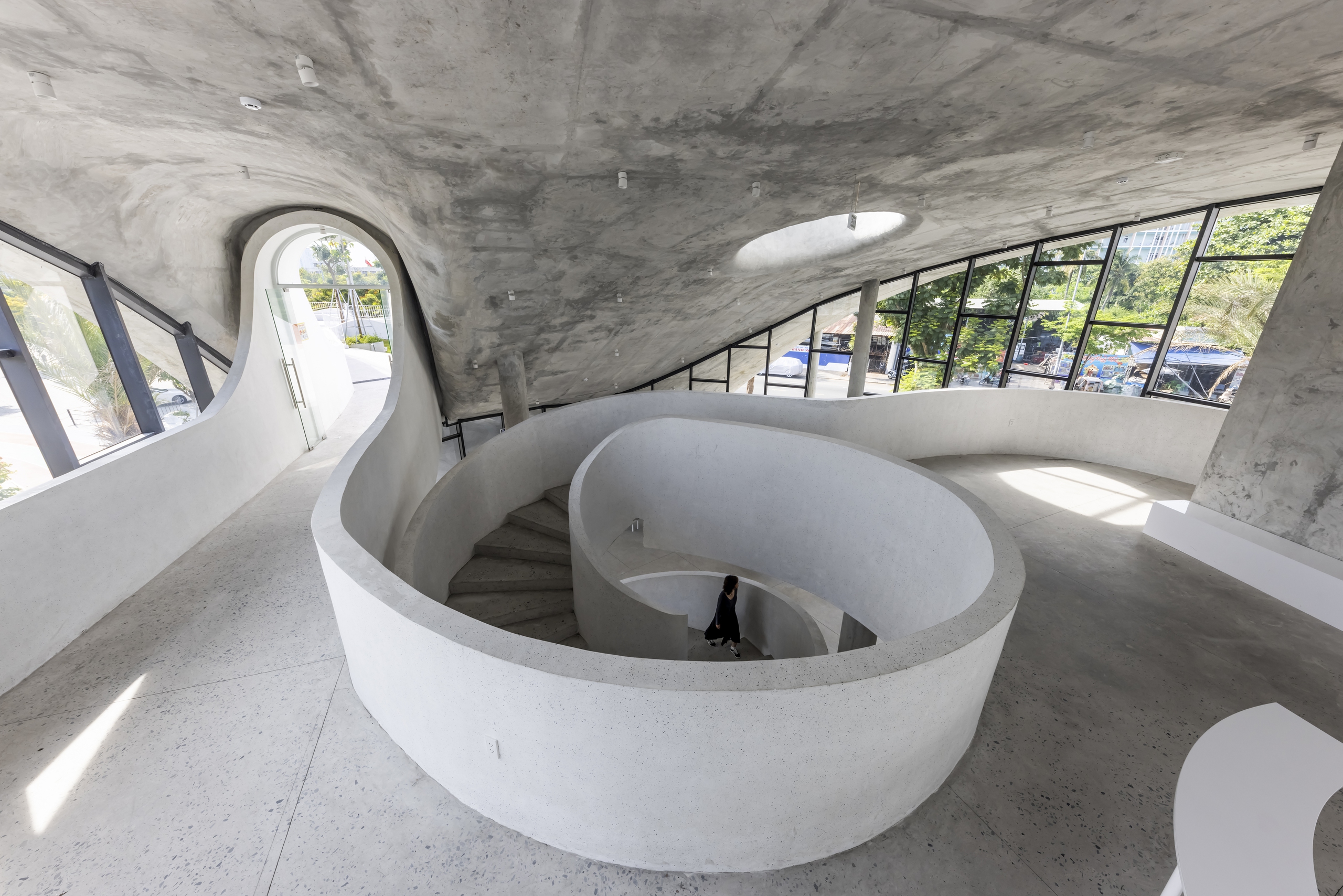
Stairs, walkways, and flower beds all have elaborate construction details.
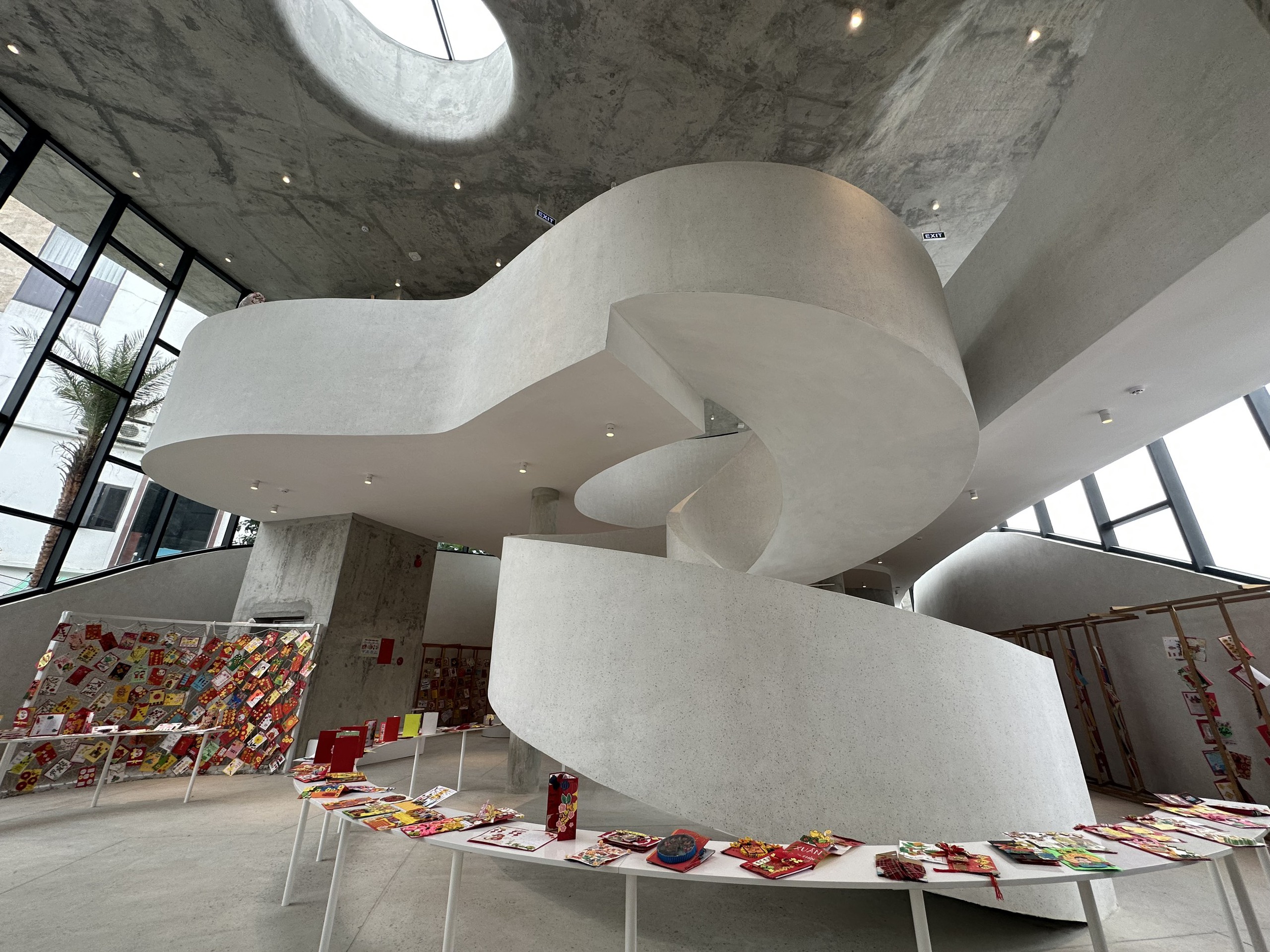
The gallery is a place to exhibit and introduce works of art such as paintings, photos, cards, handicrafts...
Source: https://thanhnien.vn/giai-ma-nha-trung-bay-nghe-thuat-doc-la-o-da-nang-gianh-giai-thuong-quoc-te-185241128225855097.htm


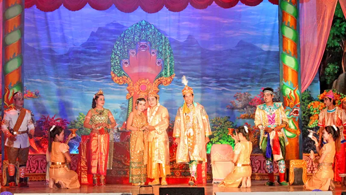
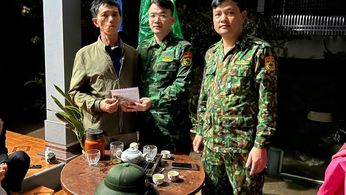
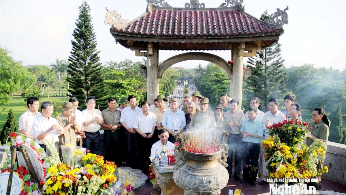
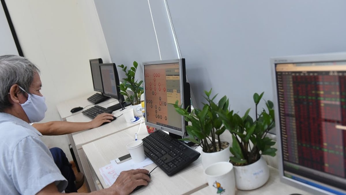
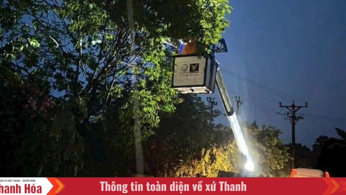


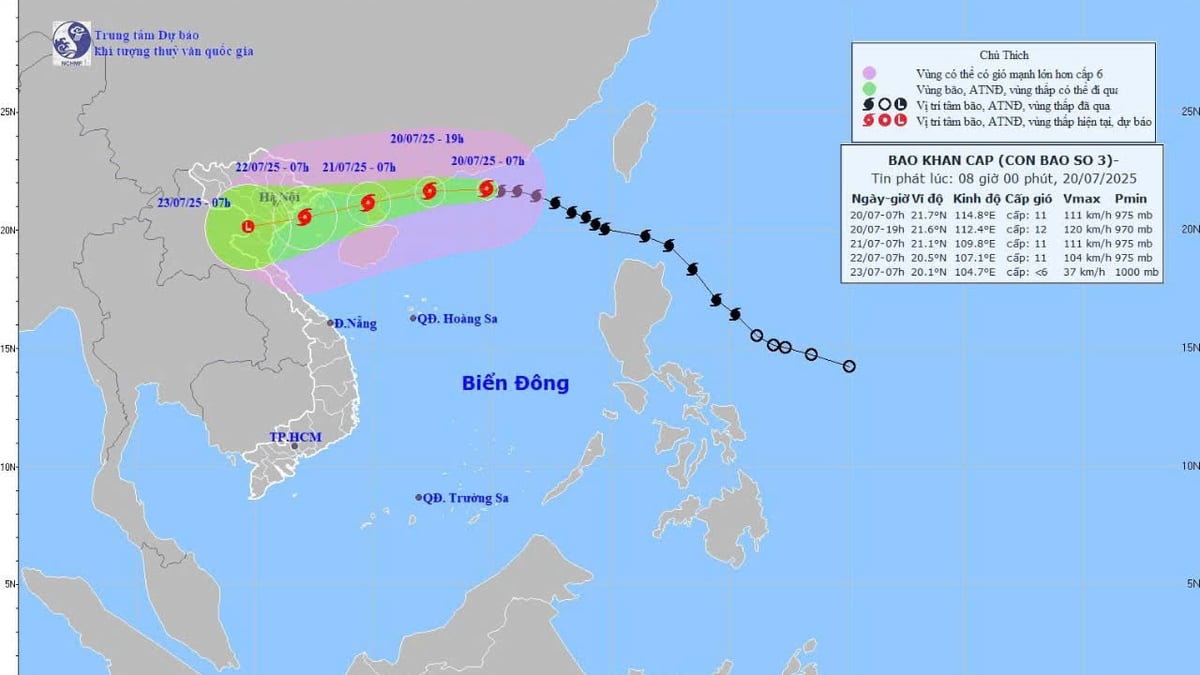

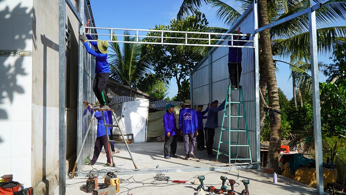
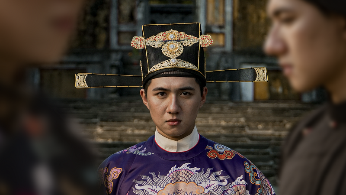

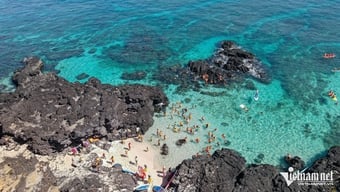
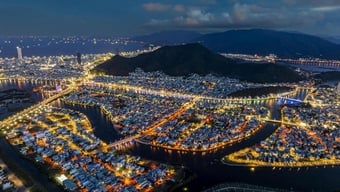
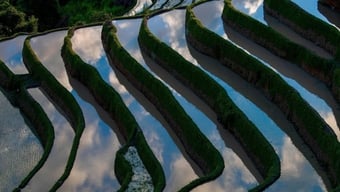
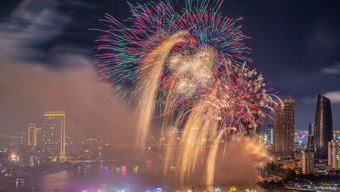
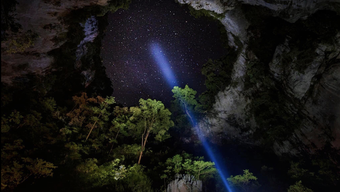
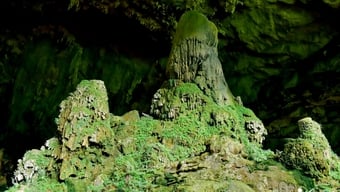
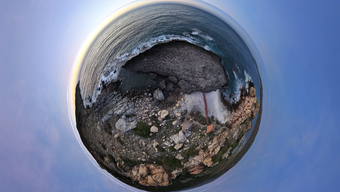
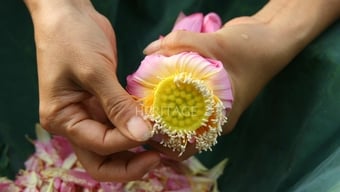


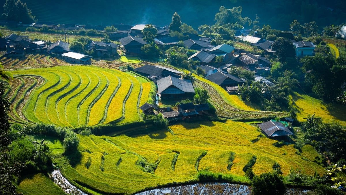

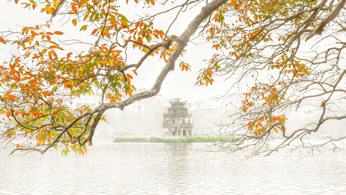
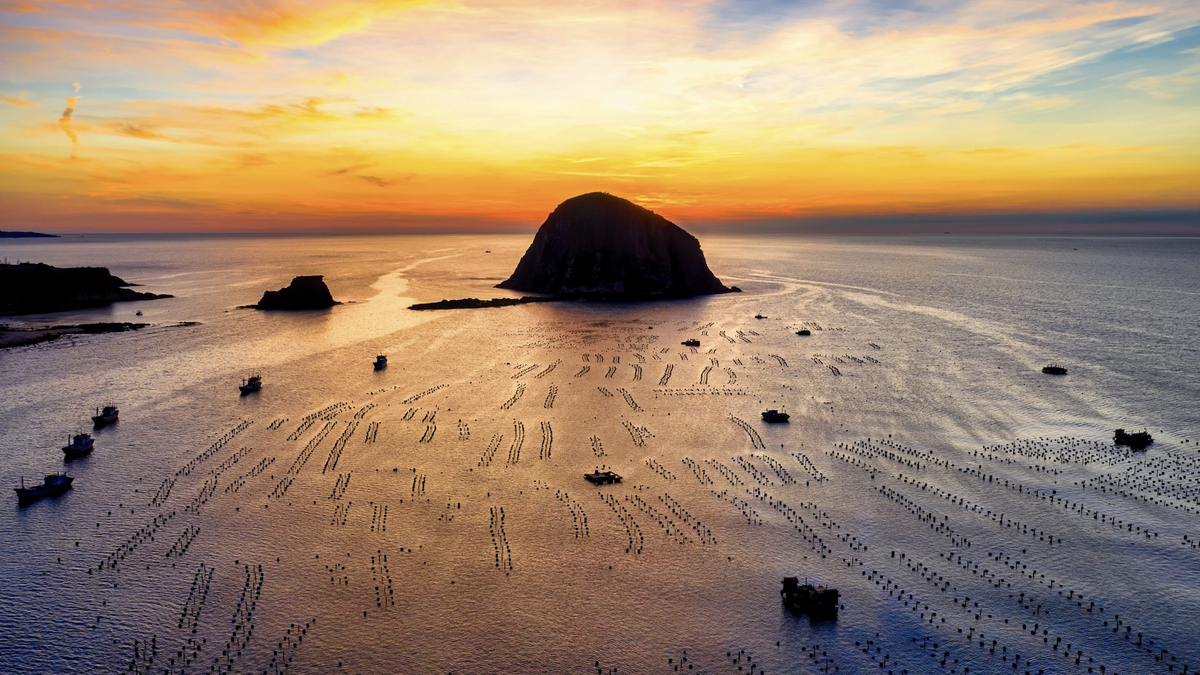
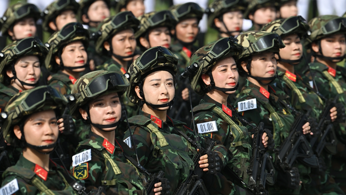
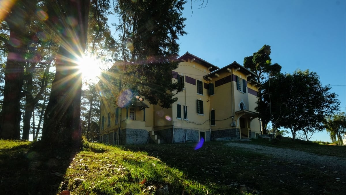

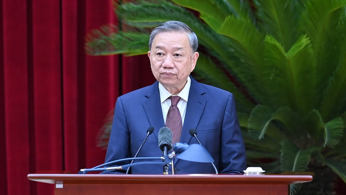
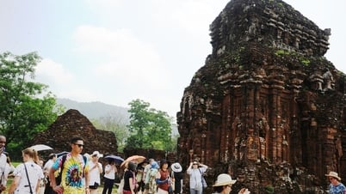

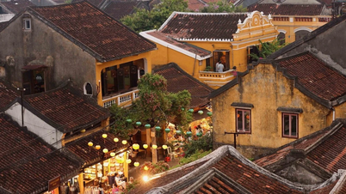

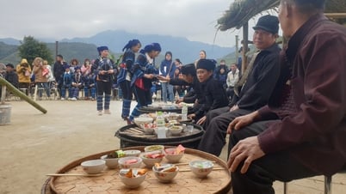

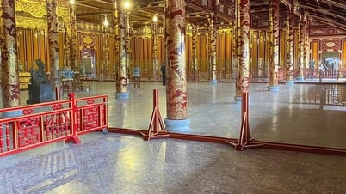



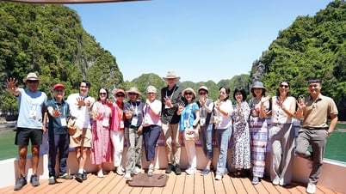



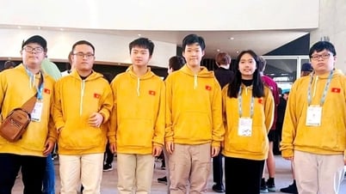




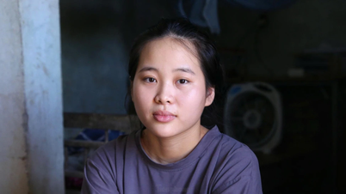

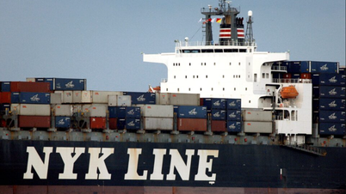

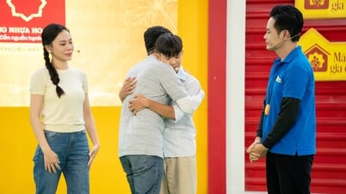
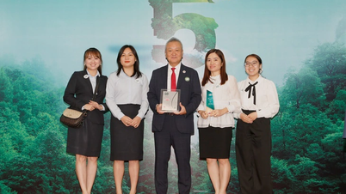


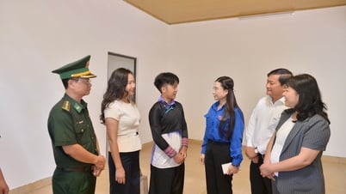
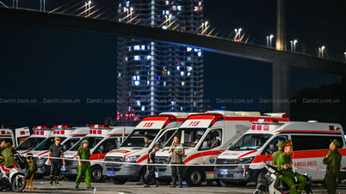
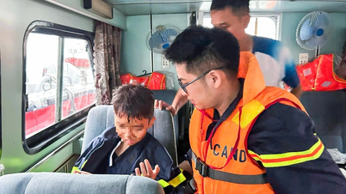

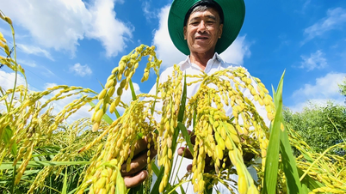
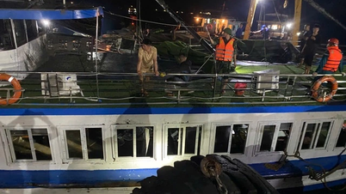
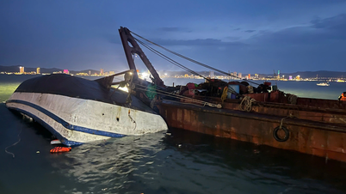



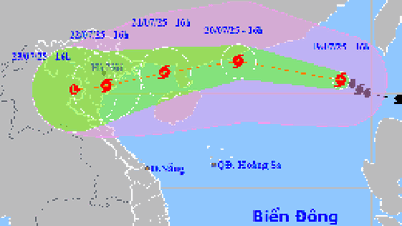

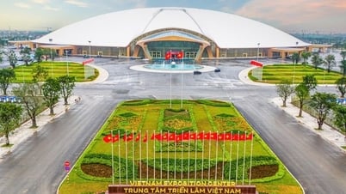
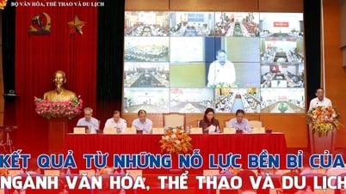
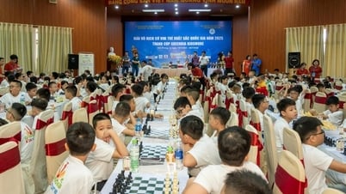
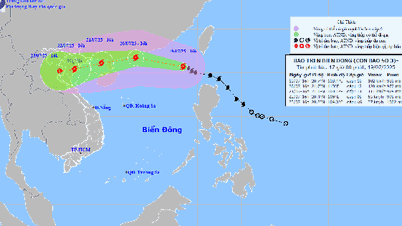
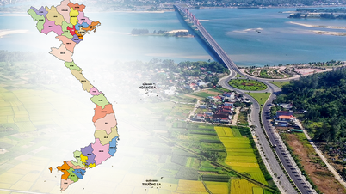
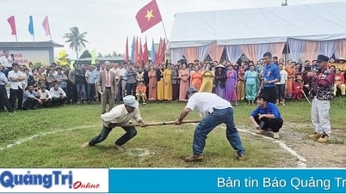

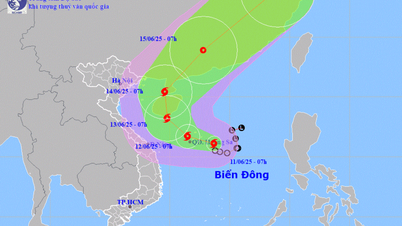

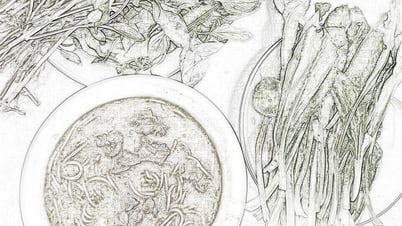
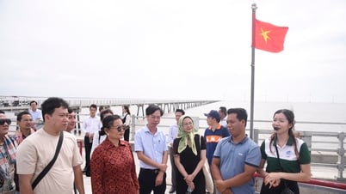
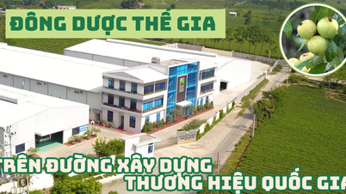









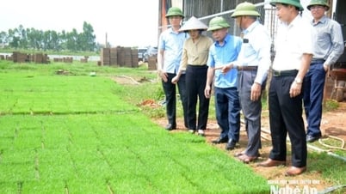


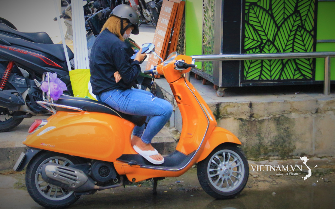
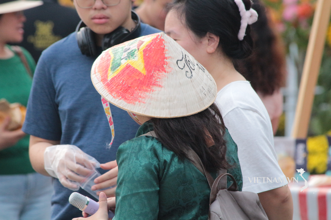
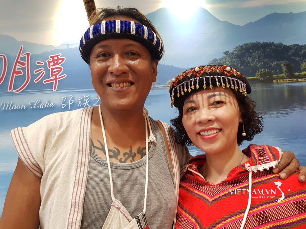
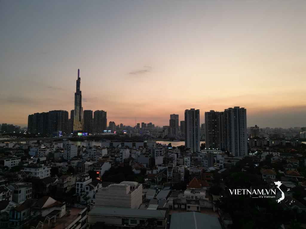
Comment (0)