According to the decision on the master plan at a scale of 1/500 (detailed plan according to the shortened process) to renovate, expand and embellish Dong Kinh - Nghia Thuc Square, this square will be renovated in 2 phases.
Phase 1 (completed): Demolition of the project at 1-3-5 Dinh Tien Hoang ("Shark Jaw" building); research on renovating and refurbishing the gable of this building by installing LED screens.
The authorities have also renovated the facade of the buildings on Dinh Tien Hoang Street, Cau Go Street section, and the beginning of Hang Dao Street (removing the awnings, etc.).
In addition, renovate the Thuy Ta building (remove patchwork items, corrugated iron roofs, temporary structures... to restore the original architectural works, ensure aesthetics, contribute to the square space); move the existing Hoan Kiem Electricity transformer station on Cau Go street.
In phase 2, Hanoi will study the contents of the planned landscape architectural space organization such as the arrangement of light towers, the planned underground part of 3 basements, etc.
At the same time, research on reconstruction of related street facades within the boundary of the master plan research; research on overall paving of the square area; addition of urban utilities...




Source: https://cand.com.vn/doi-song/ha-noi-hoan-thanh-giai-doan-1-cai-tao-chinh-trang-quang-truong-dong-kinh-nghia-thuc-i781009/








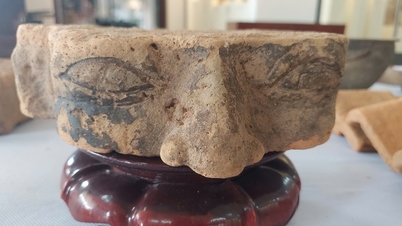

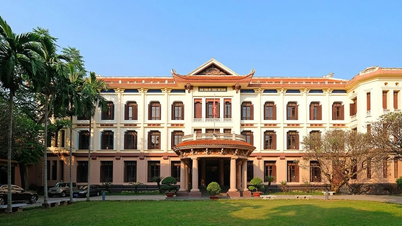

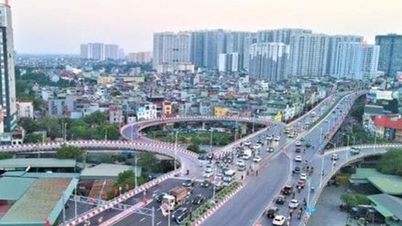




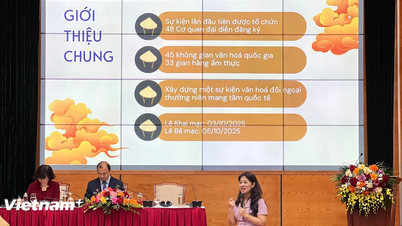





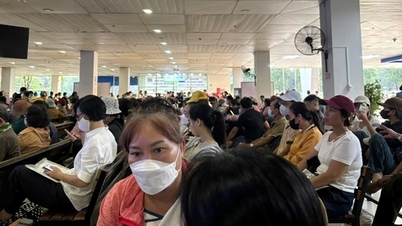






![[Photo] Prime Minister Pham Minh Chinh receives Secretary of Shandong Provincial Party Committee (China) Lin Yu](https://vphoto.vietnam.vn/thumb/1200x675/vietnam/resource/IMAGE/2025/9/26/821396f0570549d39f33cb93b2e1eaee)







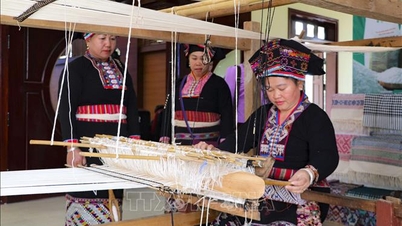



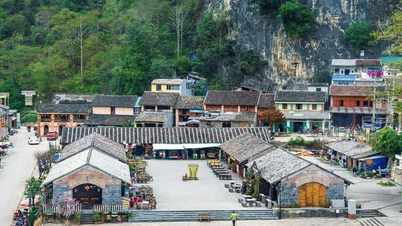























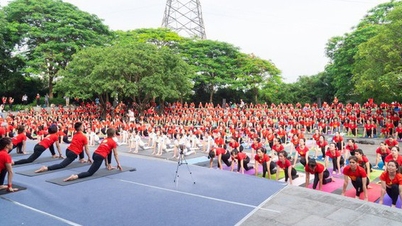













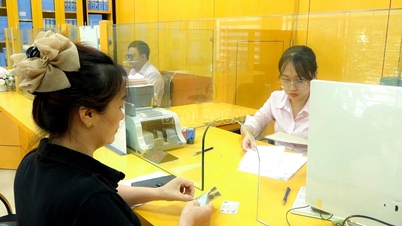









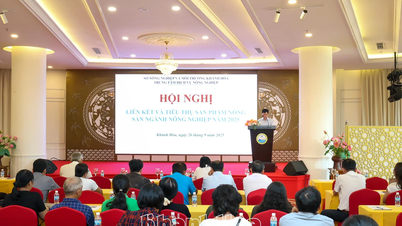









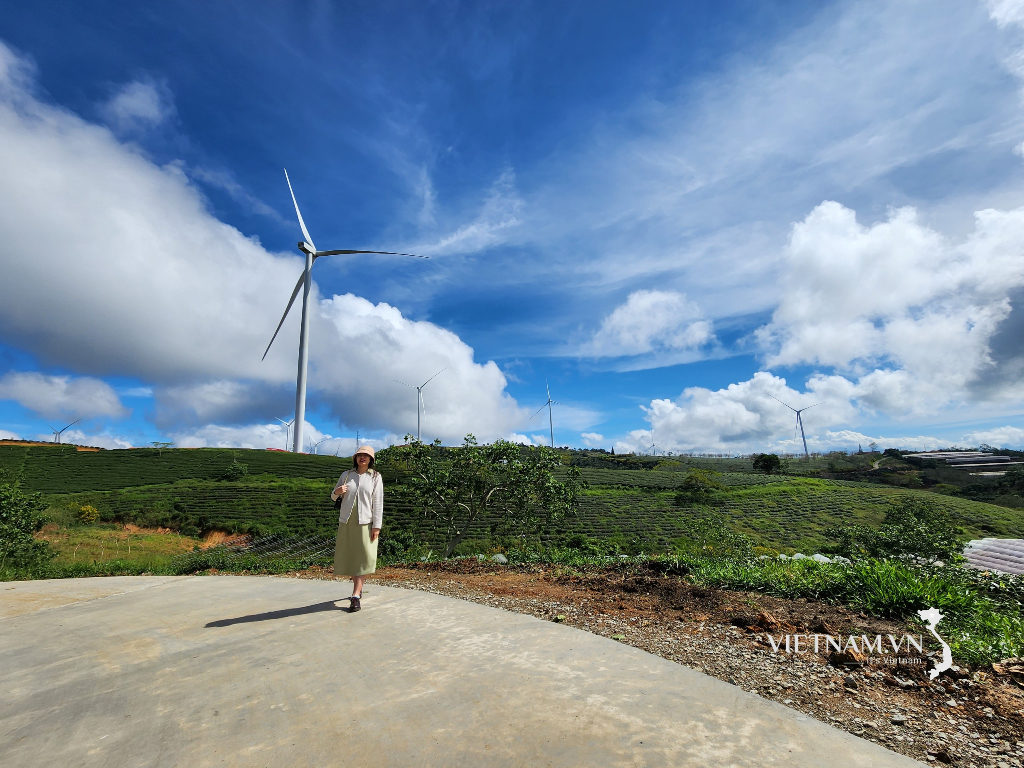
Comment (0)