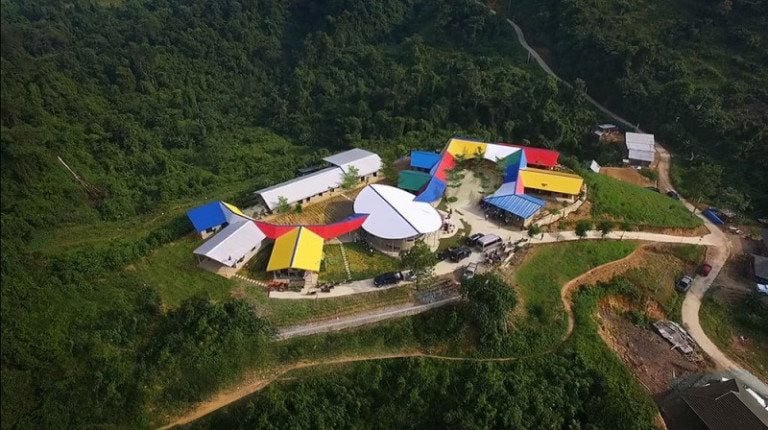
The 53-year-old man, who has won hundreds of domestic and international architectural awards, appears simple and reserved. He only becomes excited when talking about the projects that he and his team have done and are doing.
About rural start-up
Hao's works are numerous, but the world's architectural community mainly knows him through small, pretty works in a village, if not Ha Giang, then Hoa Binh, Lao Cai, Son La... Not later, but right from his twenties, when he graduated from the Faculty of Architecture - Planning of Hanoi University of Construction in 1992. The architecture student is small in stature, with
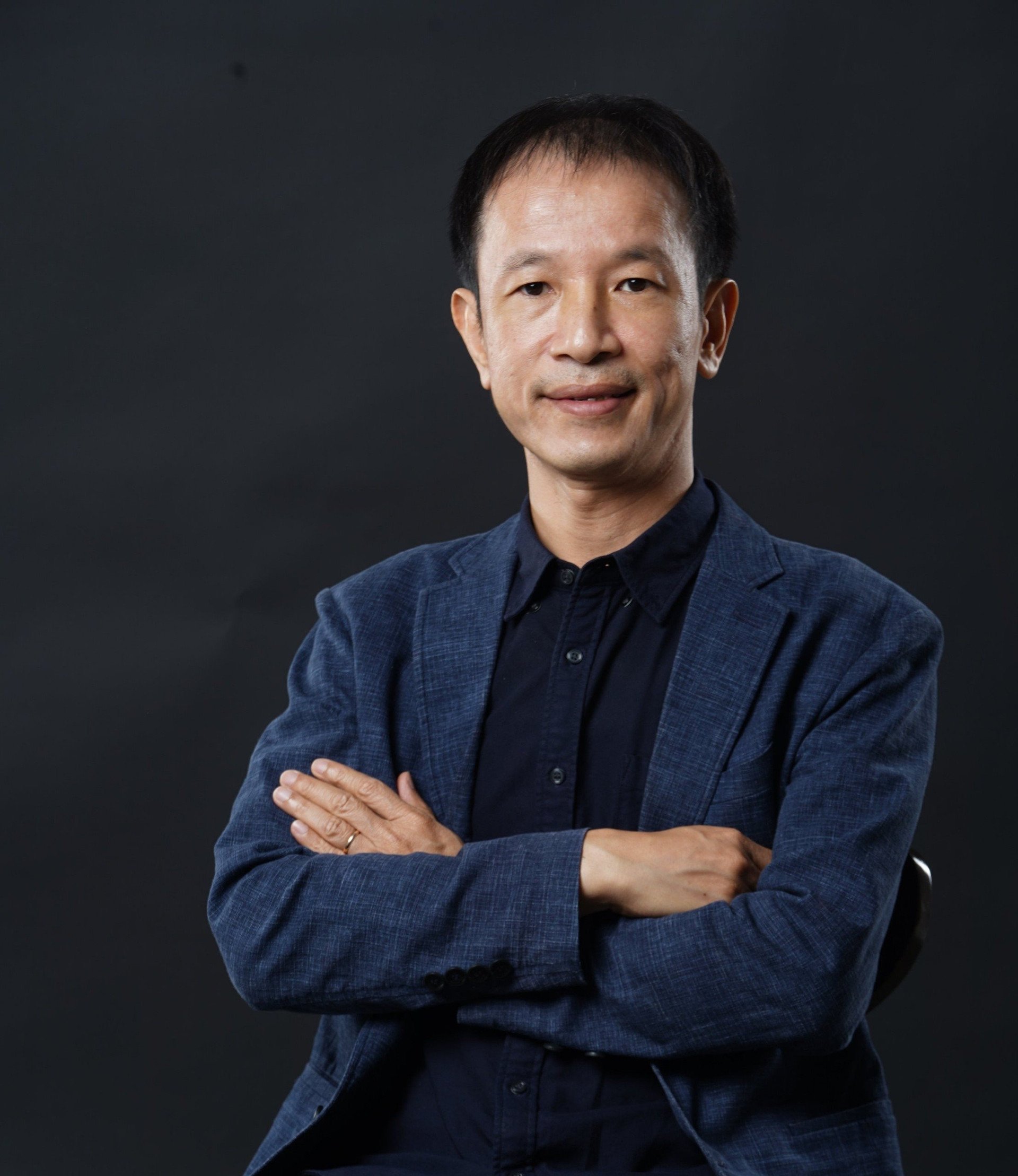
beautiful and feasible projects, the first of which is Suoi Re Community House in Luong Son, Hoa Binh .
It's not that small people like to do small projects, but that architectural projects that want to be built must be small, small is feasible, the bigger the project, the more money it costs to build. Hao had just graduated, had no money, no reputation, no social connections, and did not want to do architecture on paper.
The aspiration of a young man, when passionate and patient enough, will always show the way, always lead to the opening of solutions. The key is the profession of architecture in hand. Yet it took more than ten years for the young architect's dream to come true.
In 2008, the Hanoi Department of Planning and Architecture suddenly opened a competition for architectural ideas for the Hoan Kiem Lake area and its surrounding areas. It was because they were preparing to celebrate the 1,000th anniversary of Thang Long - Hanoi. Hao was interested, of course, because that land was where he was born and raised. Viet Duc High School was where he studied. His father was also an artist, working at the Hanoi University of Industrial Fine Arts.
So much integration, so much professional quintessence and continuity, convergence is enough for him to be interested in the area that is still considered the heart of Hanoi, the heart of the whole country. The planning project of Hoan Kiem Lake and its surrounding area by him and a group of young architects has many bold ideas, from lowering the height of some constructions around the lake, to even the building of the city People's Committee headquarters, the group of authors also proposed installing glass on the surface to both "camouflage" and reflect the lake's water surface, in harmony with the green space and water surface.
The area of the Cathedral is also directly connected to Hoan Kiem Lake by the square, and the surrounding area was even extended by Hoang Thuc Hao and the group of authors to the Thang Long Imperial Citadel, where the Hanoi Flag Tower is located. That project won the highest prize of the competition. Of course, it is just a project, in architecture, the journey from a solution on paper to its real-life manifestation always encounters eternal difficulties, in many cases it is impossible for reasons… other than architecture.
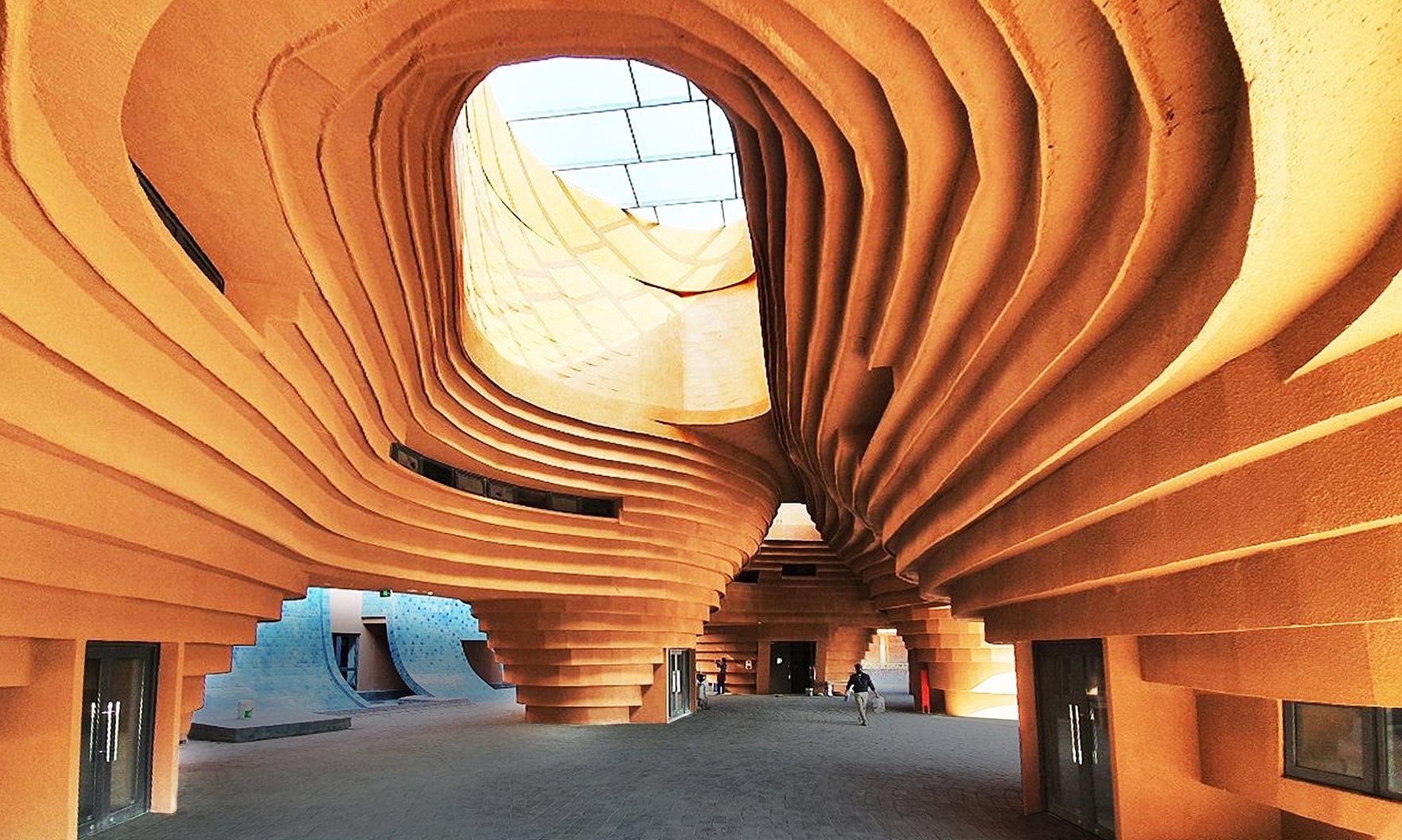
But the $30,000 bonus is real. Fresh cash. “It’s fat that fries it” is a fairly accurate description in Hao’s case. The Suoi Re Community House project has been cherished for a long time, the idea is there, the drawings are completed but there is no funding for construction. Well, here it is. So the bonus for an architectural solution in Hanoi is poured into investment for… Hoa Binh.
It's not that noble, it's because Hao's group wants to compete internationally. And Hao doesn't want to compete with a paper project. With the prize money in hand, Hao and his group can confidently start construction with the architectural ideas they have entrusted.
Cu Yen Commune (Luong Son, Hoa Binh) is a place where Kinh and Muong people live together. This coexistence has been going on peacefully for hundreds of years. Therefore, the group focused on exploiting Vietnamese - Muong cultural elements, so that the project is not only friendly to the surrounding environment but also close to the consciousness of each local person.
Hao later consolidated and developed those two factors into the green architecture trend and the integration of indigenous culture into architectural works. The green architecture trend now has a clear shape and concepts about it. But for Hao, from the very first steps, the green mindset had already taken shape and was nurtured by him since his youth.
Hao is a perfectionist, doing everything meticulously, doing it over and over again until he is satisfied. Because of his perfectionism, the Suoi Re project was repaired over and over again, making both the workers and his colleagues impatient. Everything has its price, and all prices must be paid in cash. The Suoi Re community house, which was estimated to cost 250 million VND, when completed, had increased in cost to... more than 1 billion VND, wiping out all of Hao's capital in the early years of his business.
In return, the Suoi Re Community House, Hoang Thuc Hao and his colleagues were later honored at the International Architecture Awards in 2012; and then, along with a number of other public works in the highlands, they were honored at many international architecture awards.
From the Suoi Re Community House, the following works were born, mostly in rural, mountainous and highland areas. Hao said that our cultural reserves are mainly in rural areas, and 54 ethnic groups also mostly reside in this area.
But for Hao, doing architecture is doing culture, so Hao “flew” to the countryside. And the countryside gave Hao what Hao wanted. Hao did architecture aimed at the community, and the ethnic community is also a huge cultural data warehouse and folk architectural experiences for Hao to freely explore, because for Hao, creativity is boundless, without limits. Cultural adaptation in architecture must be viewed softly and flexibly, based on reality with the conditions of modern society, not as forced copying and imposition.
The rammed earth houses of the Mong and Ha Nhi people, the earthen houses of the Dao people, the stilt houses of the Muong people… Hao and his team at his architectural office “1+1>2” have experimented with exploiting them all. The group has tried all the materials from bamboo and thatch to wood, stone, lime and sand… They have worked so much in the mountains that Hao’s team has even created a brick pressing machine specifically for making rammed earth houses.
At first, they just pressed it, but solid bricks were too heavy, wasted land, were cold, and had poor sound insulation. Gradually, they improved to make hollow bricks to overcome the disadvantages that were noticed when the projects were put into use. Many lessons were only noticed and realized from such reality.
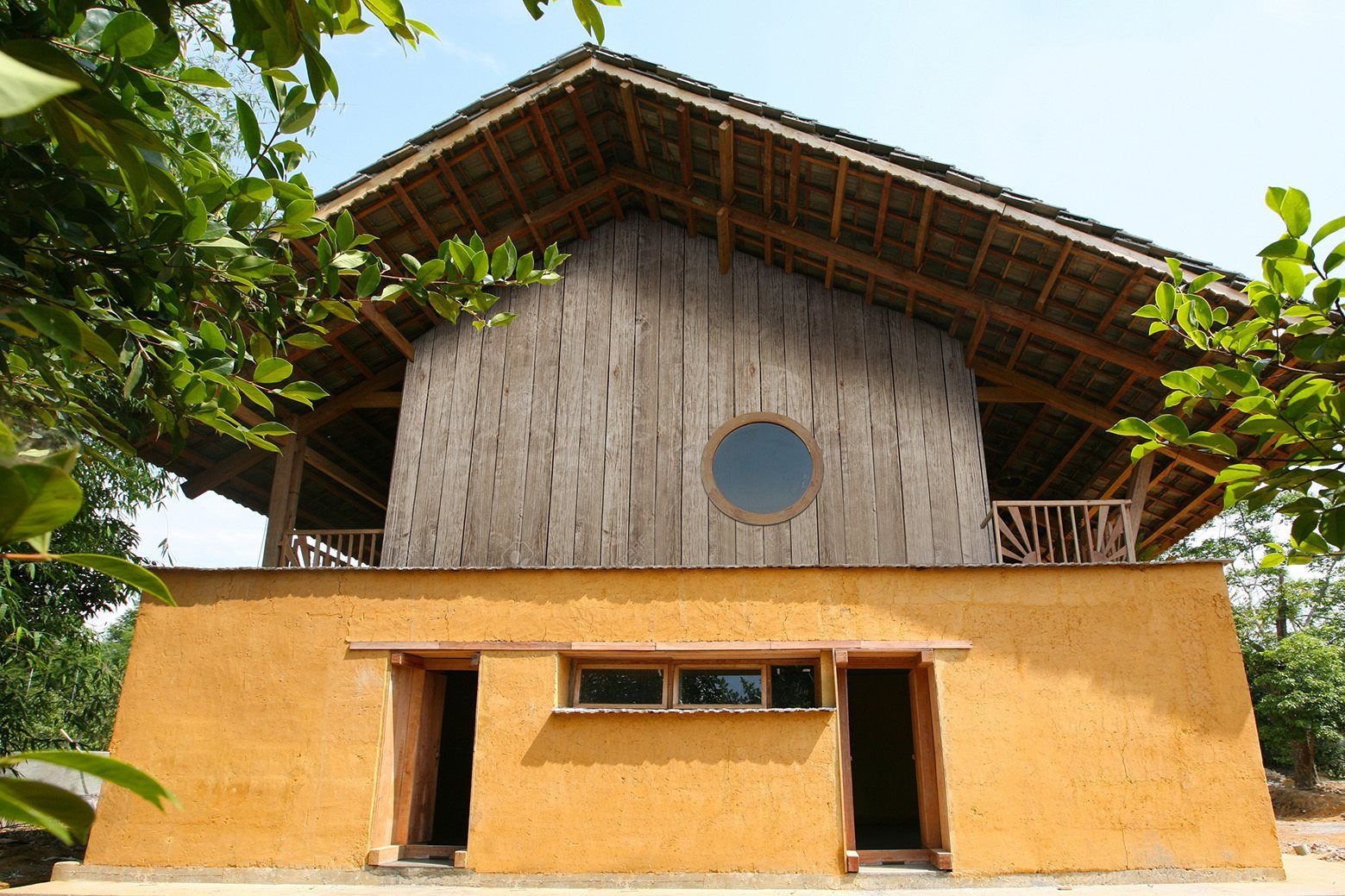
Architecture from the heart
Are architects happy?
That question, which was vague, gradually became clear over the years, especially when Hao accepted to design the Happiness Center of the Government and Royal Family of Bhutan. That country is associated with the keyword "happiness" with its own philosophies. In 2008, Bhutan became the first country in the world to apply the GNH (Gross National Happiness) standard to evaluate the factors that bring value to life, instead of the GDP standard. On this occasion, the Royal Family and Government of Bhutan decided to establish a center where people from all over the world can come to learn and share about the Bhutanese philosophy of happy living through meditation practice and learn how to become happy without depending too much on material things, consumption...
Two of the four pillars of the GNH standard are environmental protection and cultural preservation and promotion. Therefore, the Bhutanese government requires the GHN center project to be friendly, expressing local identity through materials, colors, and patterns, but must be innovative and modern.
Approaching these values, Hao and his colleagues have sketched out an architectural complex located in a pine forest, including a 120-seat conference room, a 250-person meditation room, an administrative building, a kitchen, a communal dining room, and 5 small accommodations.
The houses are scattered on the rugged mountain slopes, harsh weather, along the large river in Bumthang province, northeastern Bhutan. The Bhutanese government and royal family have expressed satisfaction with this project. GHN center has been completed and put into use, initially welcomed by the Bhutanese people, visitors from all over the world when coming there have felt part of the message of happiness that Bhutan wants to convey.
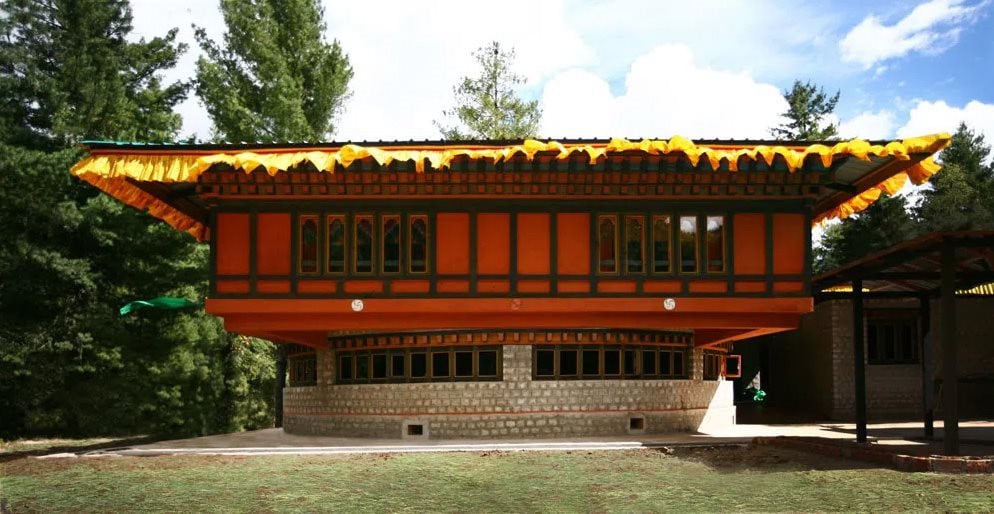
When designing the Bhutan Happiness Center, observing the way of life, the way of preserving culture, living in harmony with nature here, Hao wondered if the architects were happy, what was the happiest thing. Worrying about happiness, Hao researched the concepts of sustainable happiness, found many viewpoints but the viewpoint of Harvard University made Hao think the most. They believe that circumstances account for 10-15% of a person's happiness, followed by biological genes, which are something that does not change throughout a person's life, accounting for 40-45%, the rest are real life activities, upward spirit, having will, this accounts for the largest proportion, has the chance to establish and increase the happiness of a person's life.
Reflecting on himself and the architects, Hao found it very true. Thinking back, Hao asked himself: Why can the architects in the “1+1>2” Office work together for such a long time and so naturally? It is because the whole group shares the same values and feels happy when working for those values.
Every individual and company has something in common, the desire to work and contribute, in which the leader must be dedicated, upward-looking and set an example. Therefore, working is happiness, brings happiness, if you can do a lot, you will be much happier.
In 30 years of working, hundreds of works have been designed by Hao and his team, both romantic and imbued with cultural identity and architectural imprints, most of which are public works created from social resources and the efforts of architects.
The greatest meaning of these works for Hao is to build social awareness of sustainable development and protect cultural diversity. His architectural works have brought happiness to the local people, when they have adapted to the local culture and context, and the people have enjoyed it.
He and his colleagues felt relieved when they were able to create architecture for the poor and ethnic minorities. Hao's architectural office has a unique name "1+1>2", which looks quite mathematical, the explanation is also completely mathematical, from "1+1=2", Hao has circled a heart in the plus sign, adding a heart, the simple calculation automatically becomes "1+1>2" in a reasonable, easy to understand, philosophical and romantic way. Hao's architecture comes from the heart and it has touched the heart. Hao's journey has named happiness for himself and for everyone.
Architect Hoang Thuc Hao was born in 1971 in Hanoi. Graduated from the Faculty of Architecture - Planning, Hanoi University of Civil Engineering in 1992, graduated from the Master's degree, Turin Polytechnic University in 2002. In 2003, he established the architectural office "1+1>2" with the mission of supporting ethnic minorities, highland and rural areas in developing awareness and improving cultural and social life, preserving culture in development.
The architectural works that he and “1+1>2” designed (including many highland schools and community centers) have won a series of international architectural awards. Hoang Thuc Hao is also the first Vietnamese architect to win the SIA-GETZ Award in 2016 for Outstanding Architect in Asia, and he is also the first Vietnamese to be awarded two major awards (held every 3 years): The Vassilis Sgoutas Prize for Implemented Architecture Serving the Impoverished - 2017 & The Robert Matthew Prize for Sustainable and Humane Environments - 2023 by the International Union of Architects (UIA).
At the end of 2023, he won 3 IAA architectural awards for 3 projects in 2 categories of Schools, Museums & Cultural Works: Lung Vai School, Na Khoang Primary School and Bat Trang Ceramic Museum.
To date, the works designed by Architect Hoang Thuc Hao have won about 100 international and domestic awards. With an effective approach, combining academic knowledge and folk experience, natural elements and core indigenous culture, Architect Hoang Thuc Hao's works are effective evidence for the preservation and promotion of local identity in the contemporary context. He is also the one who proposed the philosophy of "happy architecture", architecture is not simply the design and creation of space, but has the ability to bring fairness and happiness to people and society.
Source




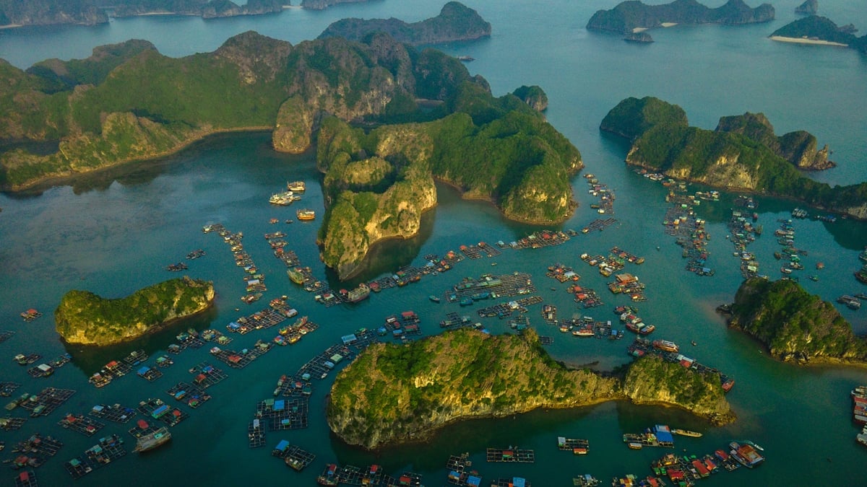


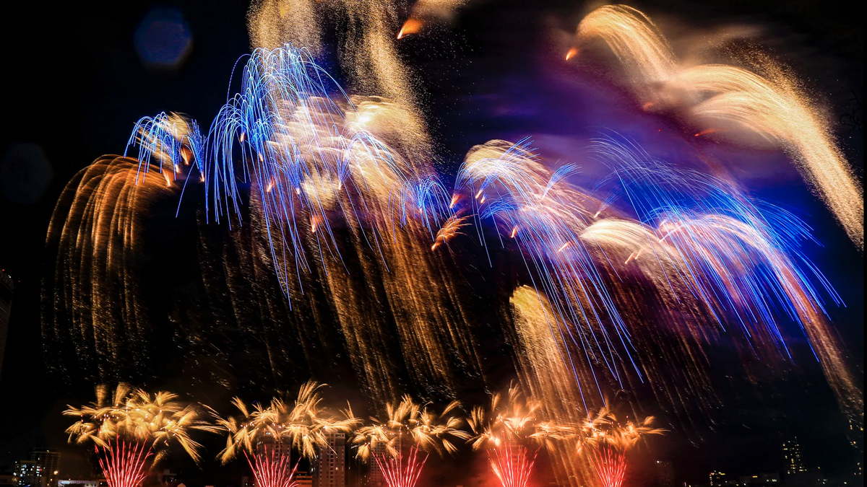
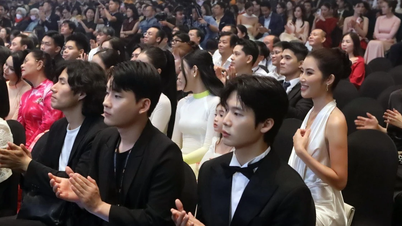




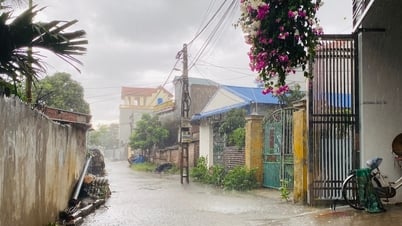


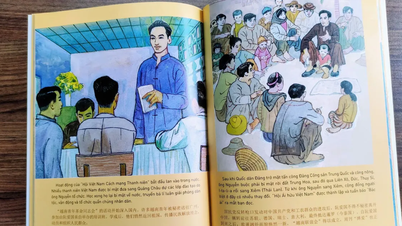






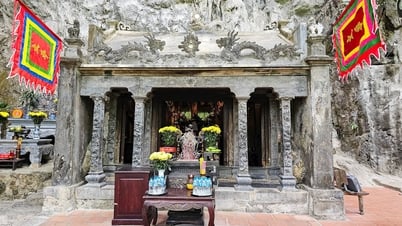
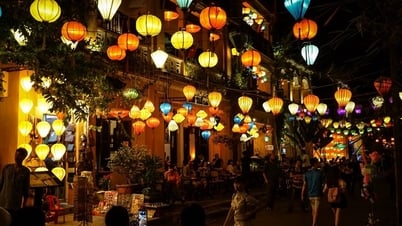
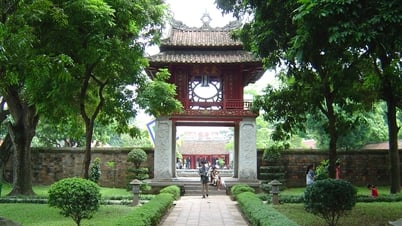
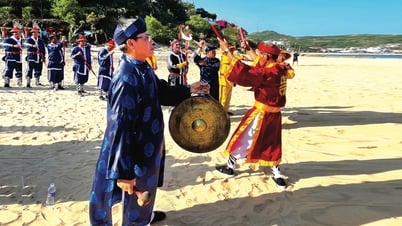

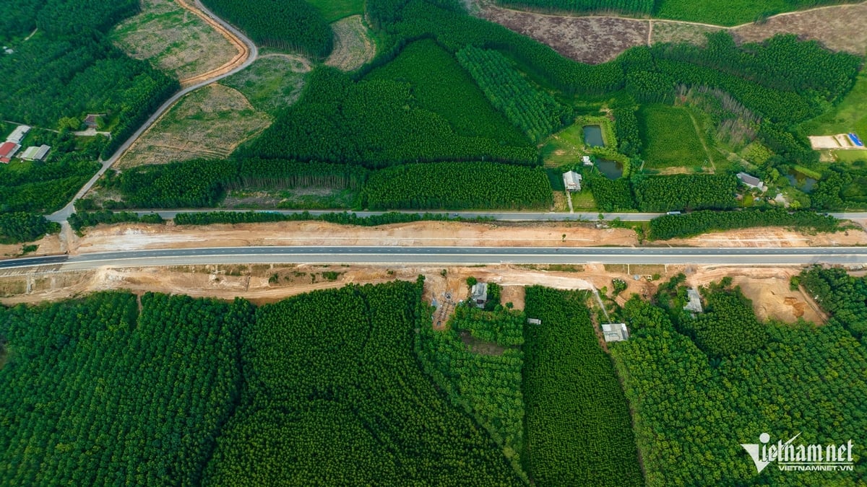


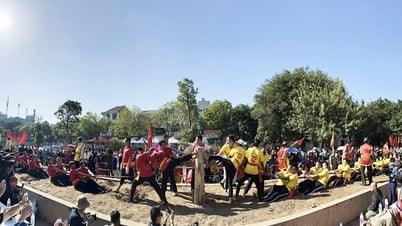

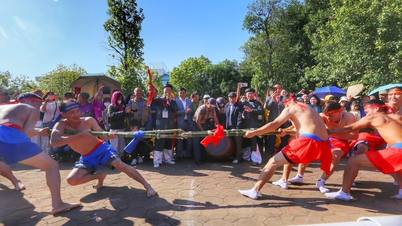
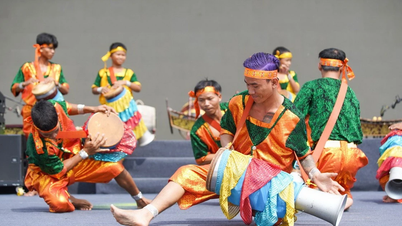
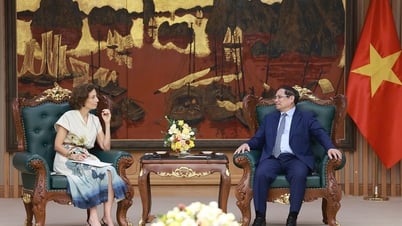

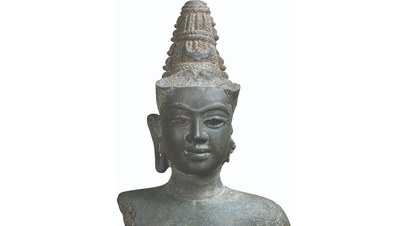




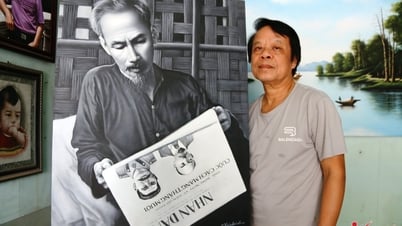

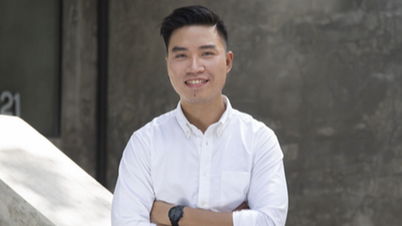

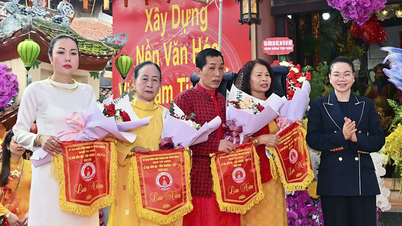
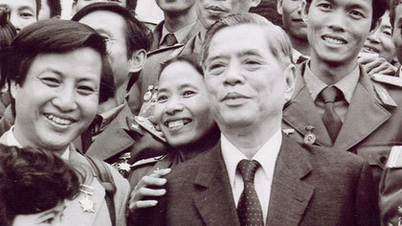




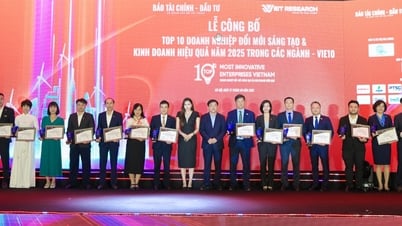
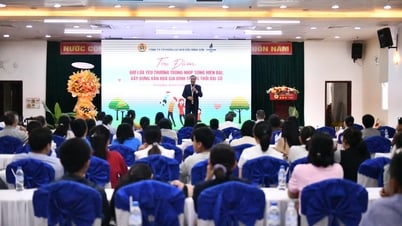

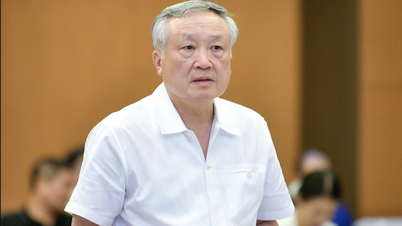
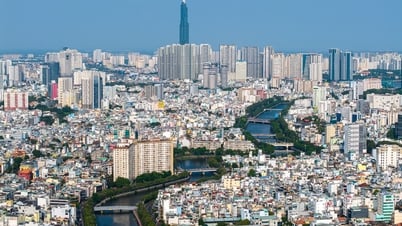

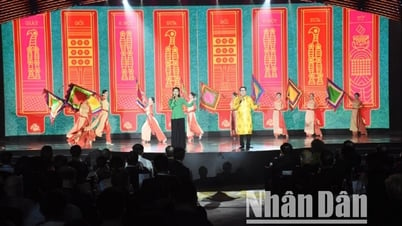
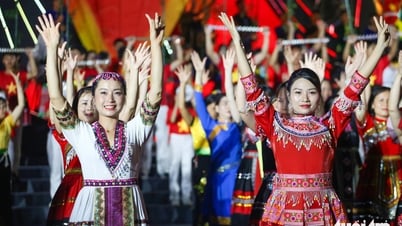
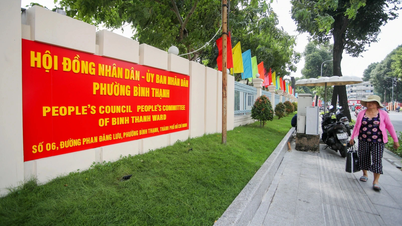

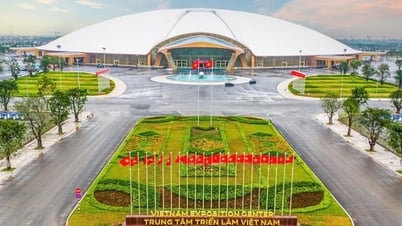



![[Infographic] Circular guiding the functions, tasks and powers of the provincial Department of Culture, Sports and Tourism and the commune-level Department of Culture and Social Affairs](https://vphoto.vietnam.vn/thumb/402x226/vietnam/resource/IMAGE/2025/6/29/877f24989bb946358f33a80e4a4f4ef5)
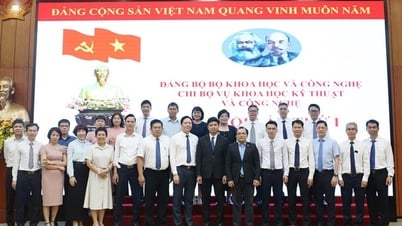




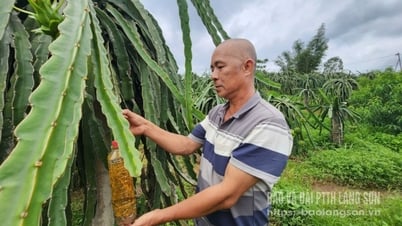


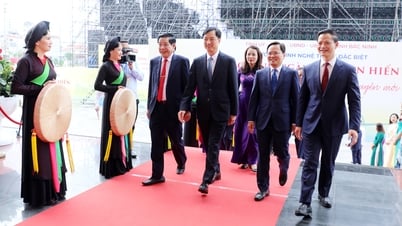

![[Updated news] Ceremony to announce the merger of provincial and communal administrative units in Thai Nguyen - Bac Kan](https://vphoto.vietnam.vn/thumb/402x226/vietnam/resource/IMAGE/2025/6/30/0de85cb56da843d897e30016b57b1412)

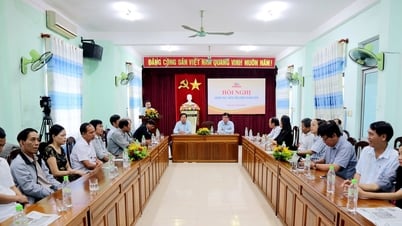





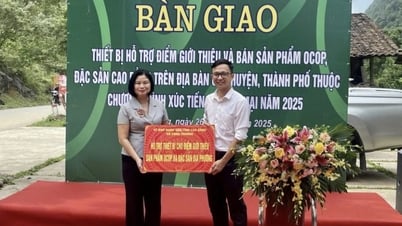




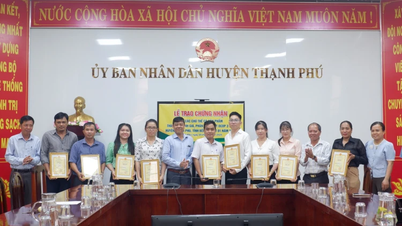



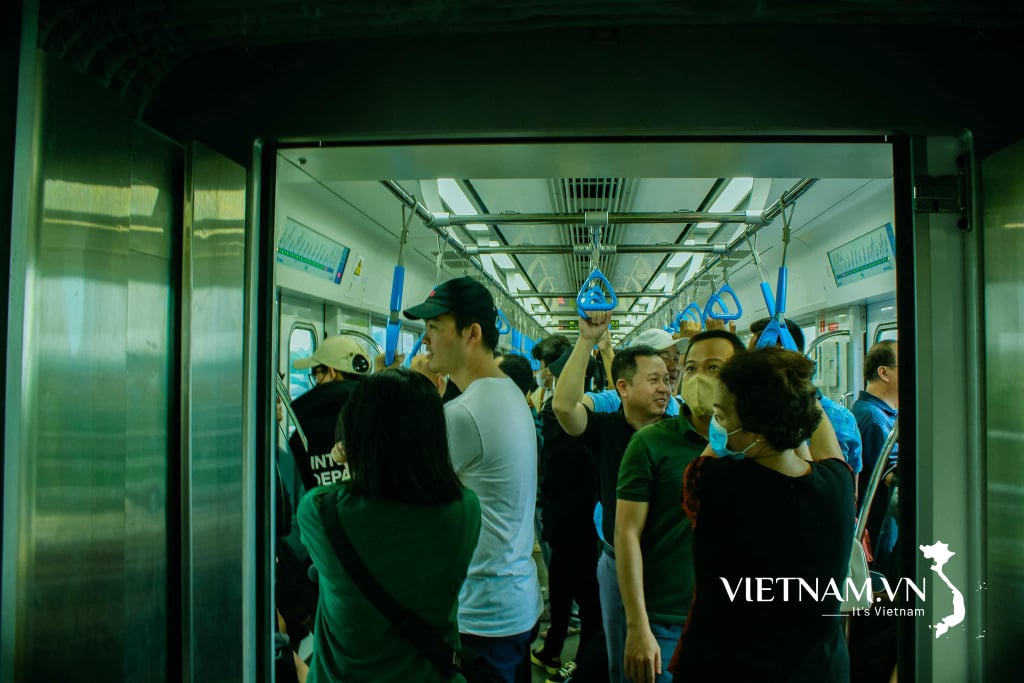

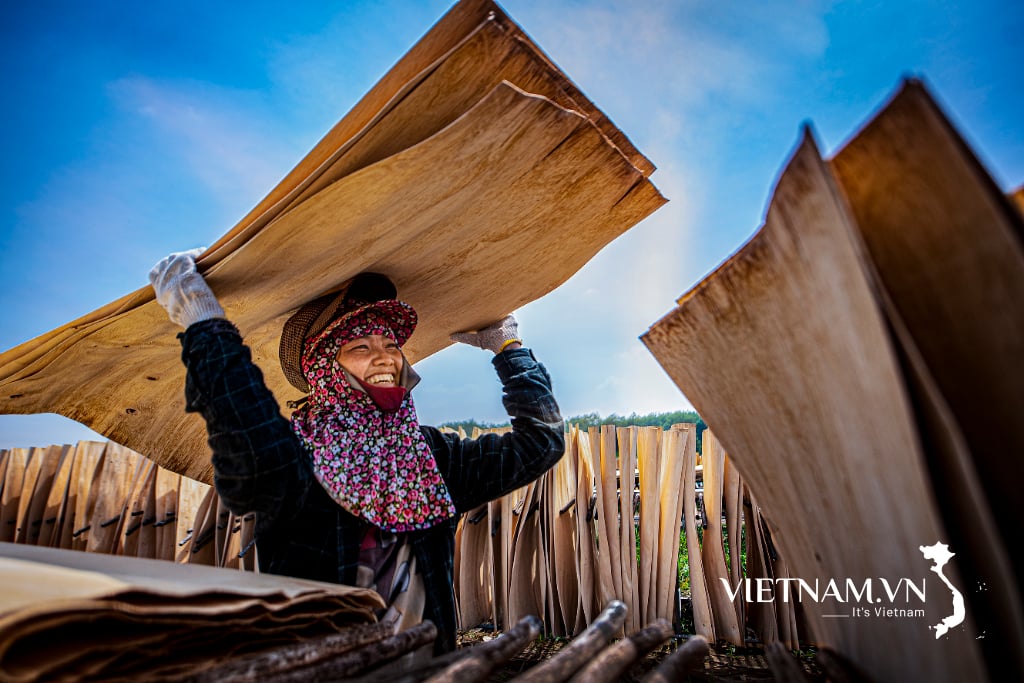
Comment (0)