Traces of the ancient citadel
Before 1960, Giồng Thành Pagoda was located in the middle of a secluded field, to the right of Cái Vừng canal. The road leading to the pagoda was a dirt road lined with large, shady trees. At that time, the locals considered the pagoda a scenic spot in Tân Châu. Although it bore the name Long Hưng Pagoda, it was less well-known; it was more commonly known as Giồng Thành because the pagoda was situated on the site of the old citadel. According to the Minh Mạng land register of 1836, there were two plots of land in Long Sơn village where earthen ramparts were built. Later, several relics were discovered around the pagoda, such as the moat and the base of a flagpole.
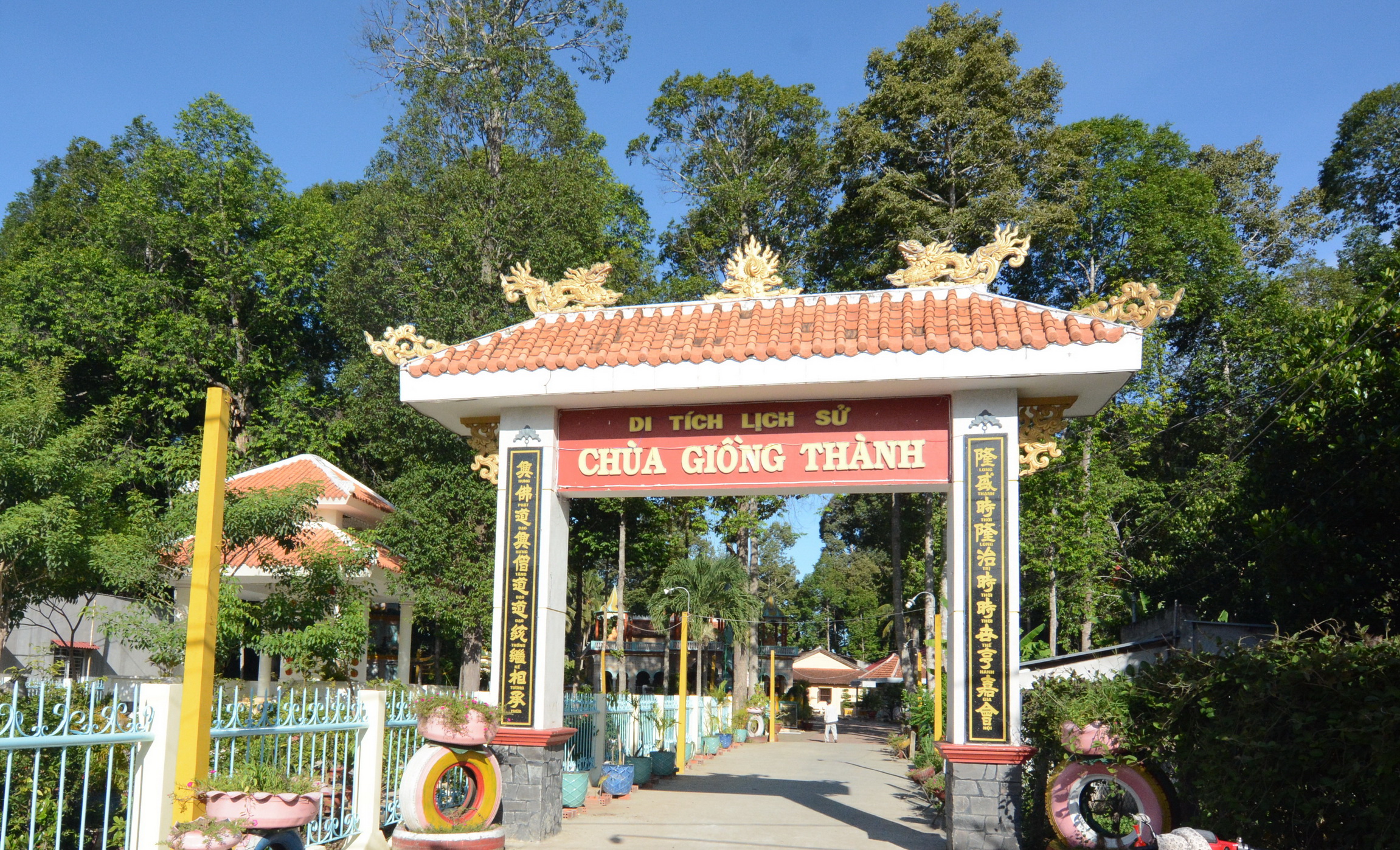
Giồng Thành Pagoda is also known as Long Hưng Ancient Temple.
Historical records state that in 1833, Emperor Minh Mạng ordered Governor Ngô Bá Nhân to select a location for building a citadel. When Ngô Bá Nhân presented the blueprints, the Emperor convened a meeting of officials who all agreed that Long Sơn village, situated upstream, had a high and dry location, bordered by the Tiền and Hậu rivers, and possessed a strategically advantageous position. Therefore, they requested permission to build a citadel there for border defense. The Emperor approved. However, in 1835, the Emperor changed his mind, believing that Châu Đốc citadel was already strong enough to defend against invaders, and that building a citadel in Long Sơn was not yet necessary. Consequently, the construction of the citadel was left unfinished.
According to researcher Nguyen Huu Hiep, during the reign of Gia Long, Long Son was one of the villages belonging to Vinh Trinh commune, Vinh An district, Tan Thanh prefecture, Vinh Thanh province. In 1832, when An Giang province was officially established, the upper part of Vinh An district was cut off, using the Cai Tau Thuong canal as the boundary. The upper part, along the right bank of the Tien River to the Cambodian border, belonged to Dong Xuyen district, and Long Son village was chosen as the location for the district's administrative center.
To protect the capital, the Nguyen dynasty generals mobilized militia to dig moats and build ramparts around it. The Giồng Thành mound is a raised mound of earth surrounding the former Đông Xuyên district capital; it was a man-made mound, not a naturally formed sand dune.
And the magnificent temple
From the humble hermitage of the Tran family, the founding ancestors of Long Son village, Giong Thanh is now a large temple in Tan Chau town. Legend says the Tran family originated in Central Vietnam and had connections with the Tay Son dynasty. After internal conflicts within the Tay Son movement, their descendants fled here to cultivate the land. Around 1875, the Tran family expanded the temple and invited Venerable Minh Ly of the Lam Te Zen sect to be its abbot. However, at that time, it was just a simple temple made of bamboo and leaves, with its gate facing west. According to Venerable Thich Tri Tan, the stupa of Venerable Minh Ly still remains at the temple.
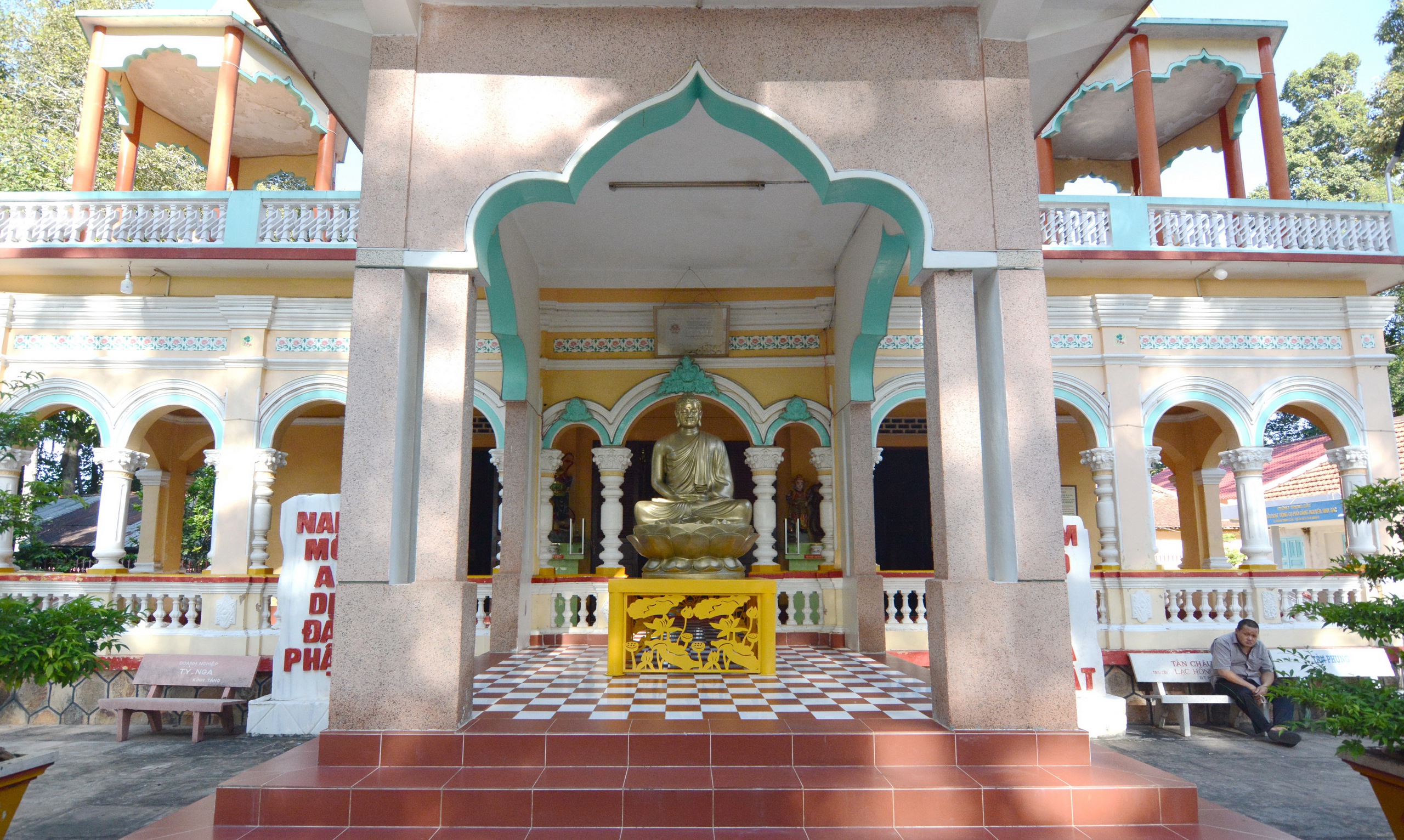
Giồng Thành Pagoda has an architectural style that is half Indian, half Western.
Later, within the Tran family, a village headman named Tran Chanh Thi donated an additional acre of land and undertook the construction of a tiled-roof temple with its gate facing east. From 1927, the temple was presided over by Venerable Nhu Dien. According to local historical documents, at that time, the Thien Dia Hoi (Heaven and Earth Society), popularly known as the "Green and Yellow Kèo" (Green and Yellow Kèo) society, was organized in Long Son village, gathering patriots against French colonialism. Venerable Nhu Dien joined this organization and recruited many others to participate.
In the following years, the number of devotees visiting the temple increased. Seeing that the temple was old and cramped, the abbot requested permission from the authorities to raise funds for its renovation. Due to the influence of Abbot Nhu Dien, people in Tan Chau market and from all over contributed a lot of money to rebuild the temple.
During this period, Mr. Nguyen Sinh Huy, a high-ranking scholar, also stayed at the temple for a while. He left during the day and returned at night, but his whereabouts are unknown. After a short time, due to being under surveillance, he moved to Cao Lanh and passed away there. Giong Thanh Temple still preserves a bed that Mr. Nguyen Sinh Huy once slept on and records the time he stayed at the temple on a stone tablet erected in front of the temple.
After the passing of Venerable Như Điền, the abbot was succeeded by Venerable Chơn Như. This monk was also from the Trần family, his secular name being Trần Hữu Vị. During his abbacy, Giồng Thành Pagoda continued to be built and completed. The largest renovation took place in 1970, and many structures still exist today.
Giồng Thành Pagoda is a blend of Indian and Western architectural styles, comprising three sections: the main hall, the lecture hall, and the ancestral hall. Connecting the main hall and the ancestral hall are two rows of eastern and western corridors, with a central pond and a tranquil courtyard for light and ventilation. This area is also built in a modern architectural style. The column system features arched doorways, with French-style decorative capitals. The columns in the main hall are all made of wood, painted with dragon motifs, and adorned with numerous gilded couplets.
The temple roof is covered with Western-style tiles. On top of the temple are three ancient towers. The two side towers are shaped like inverted funnels, with roofs decorated with many motifs and patterns. The central tower has two floors, also shaped like an inverted funnel, but with rounded corners in the style of an onion-shaped dome. Inside the tower, the upper floor houses a statue of the infant Buddha, while the lower floor depicts a meditating Buddha. These ancient towers are the highlight that gives the temple its architectural style reminiscent of Indian temples.
The main hall houses statues of Shakyamuni Buddha, Amitabha Buddha, Avalokiteśvara Bodhisattva, the Ten Kings of Hell, and the Northern and Southern Dipper constellations... The lecture hall also includes an altar to the Mother Buddha, while the ancestral hall contains ancestral tablets of the abbots who presided over the temple and preserves several relics, including the bed of the former Vice-Minister. (to be continued)
Source: https://thanhnien.vn/dau-xua-mo-coi-dat-phuong-nam-dau-vet-xua-o-giong-thanh-185241102204029785.htm


![[Photo] Closing Ceremony of the 10th Session of the 15th National Assembly](/_next/image?url=https%3A%2F%2Fvphoto.vietnam.vn%2Fthumb%2F1200x675%2Fvietnam%2Fresource%2FIMAGE%2F2025%2F12%2F11%2F1765448959967_image-1437-jpg.webp&w=3840&q=75)
![[Photo] Prime Minister Pham Minh Chinh holds a phone call with the CEO of Russia's Rosatom Corporation.](/_next/image?url=https%3A%2F%2Fvphoto.vietnam.vn%2Fthumb%2F1200x675%2Fvietnam%2Fresource%2FIMAGE%2F2025%2F12%2F11%2F1765464552365_dsc-5295-jpg.webp&w=3840&q=75)






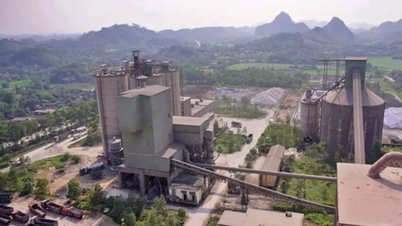

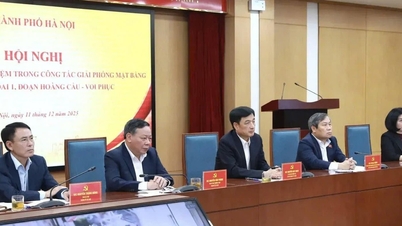

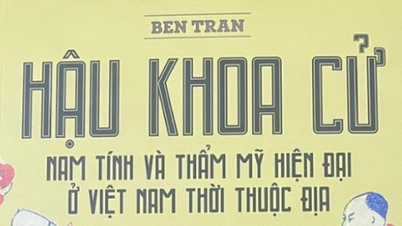

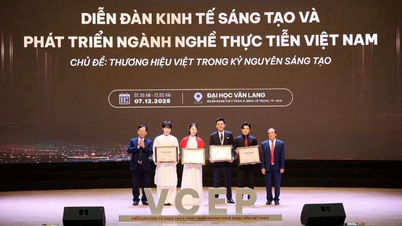


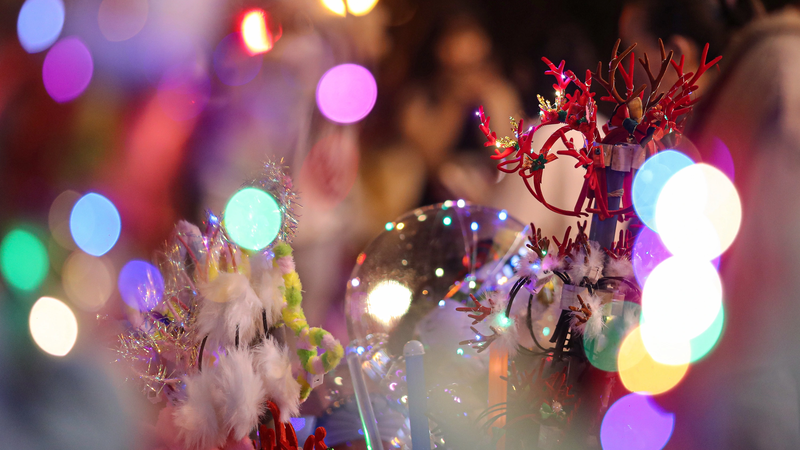
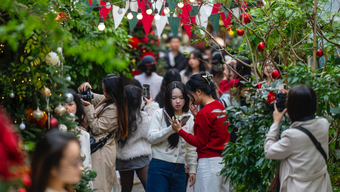

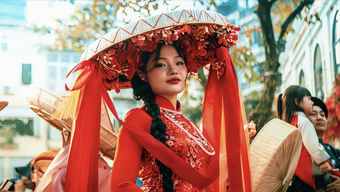






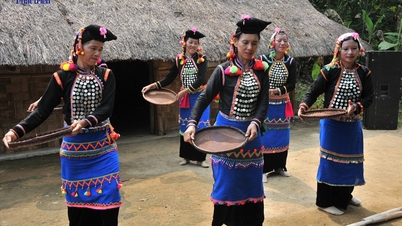

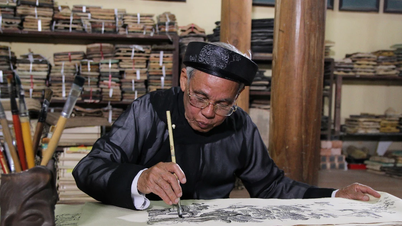
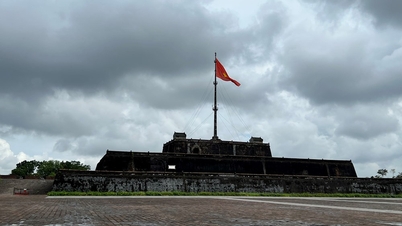
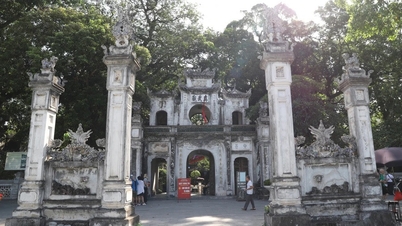

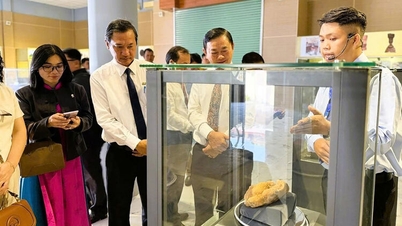

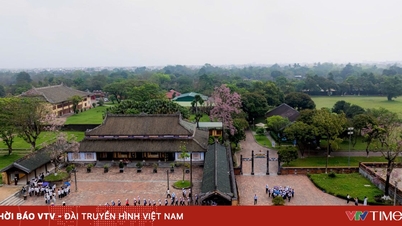

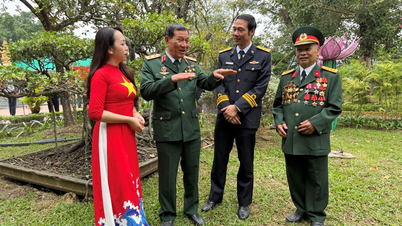



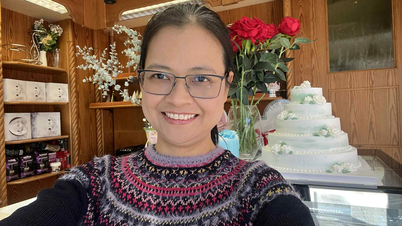

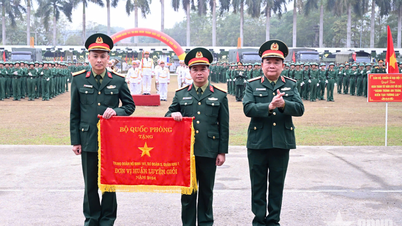
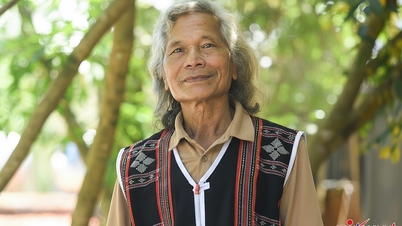



![[OFFICIAL] MISA GROUP ANNOUNCES ITS PIONEERING BRAND POSITIONING IN BUILDING AGENTIC AI FOR BUSINESSES, HOUSEHOLDS, AND THE GOVERNMENT](https://vphoto.vietnam.vn/thumb/402x226/vietnam/resource/IMAGE/2025/12/11/1765444754256_agentic-ai_postfb-scaled.png)







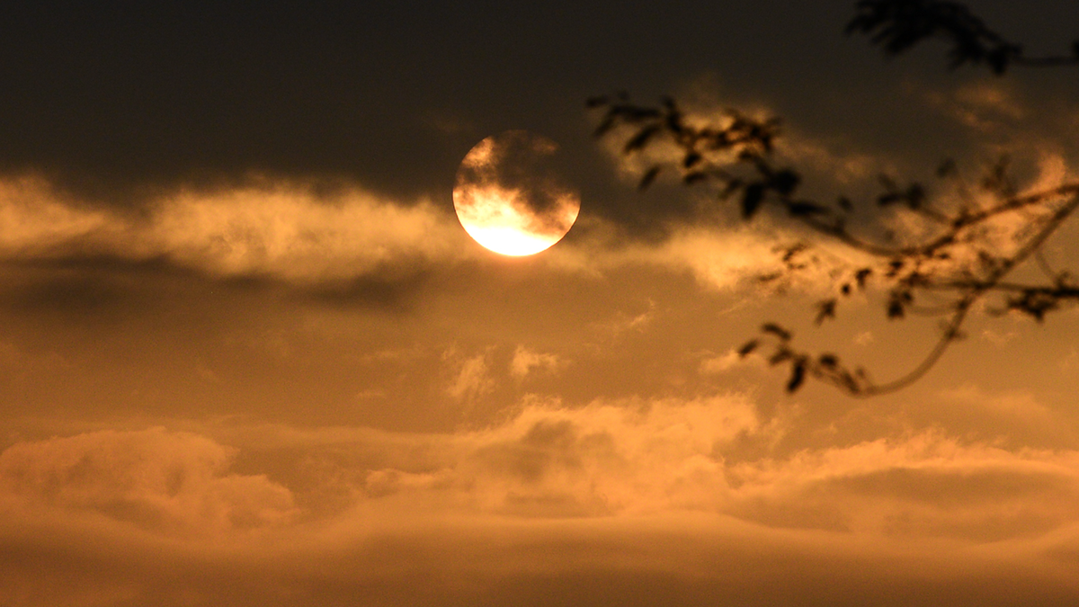
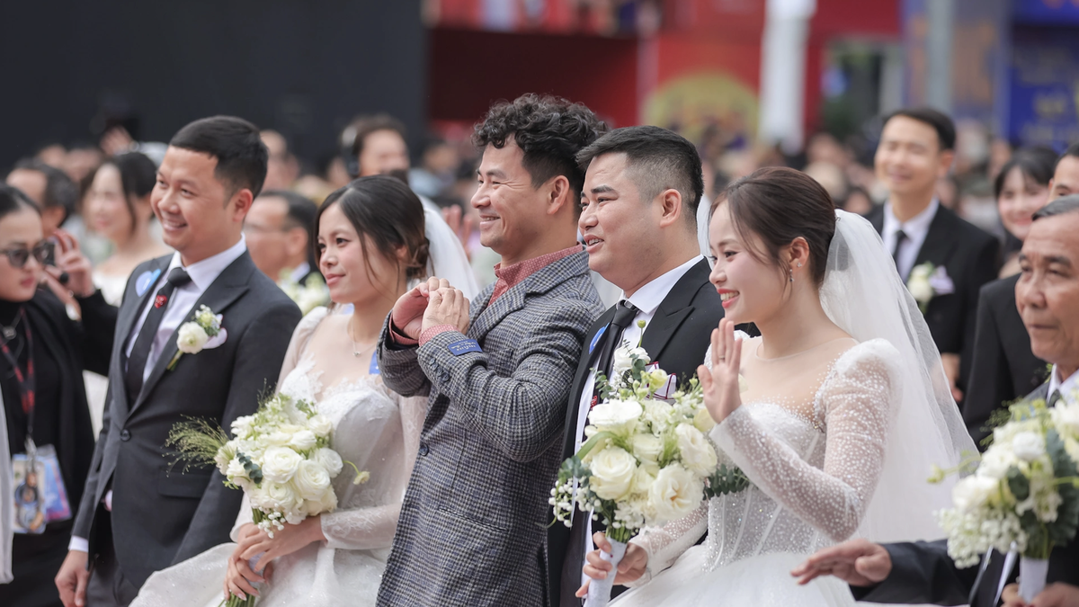
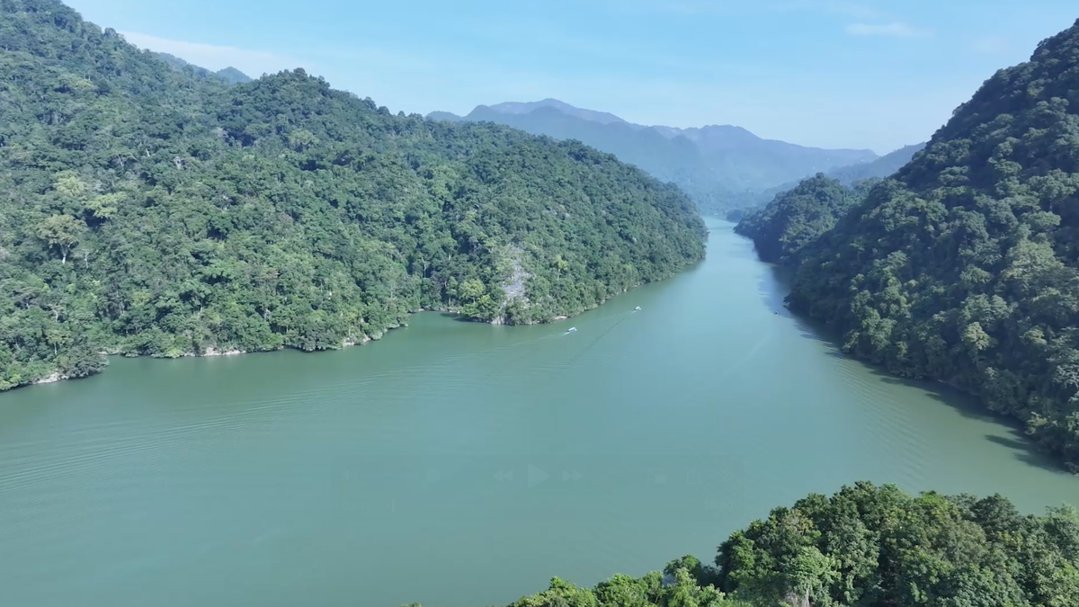
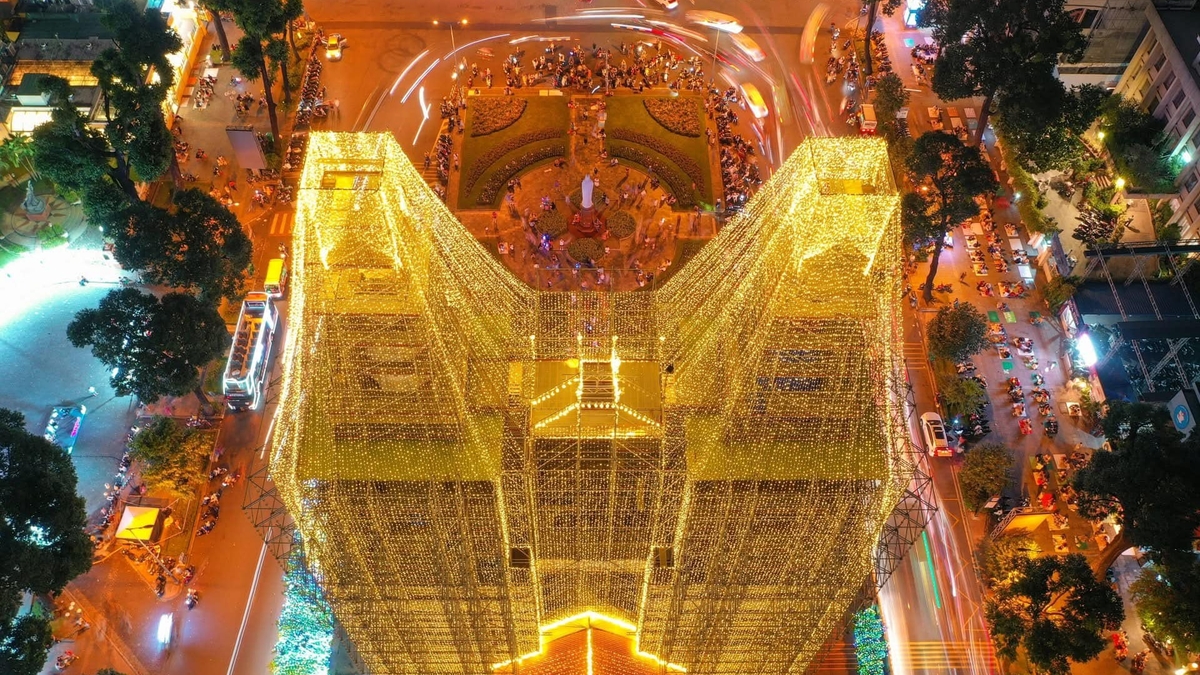

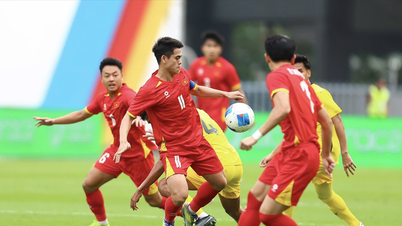
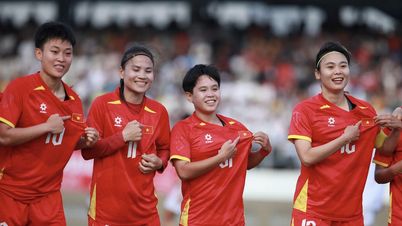

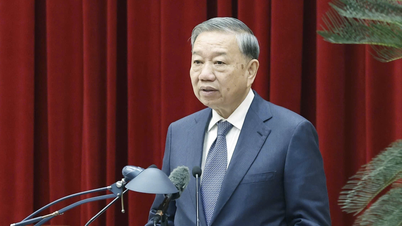
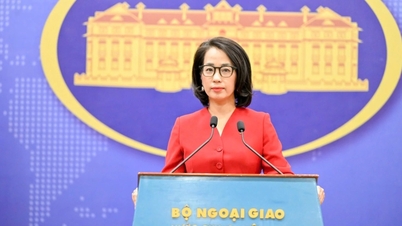
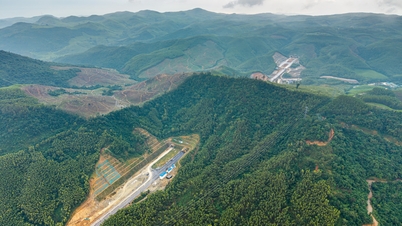



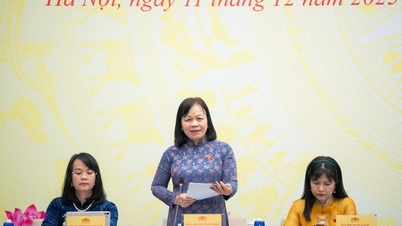

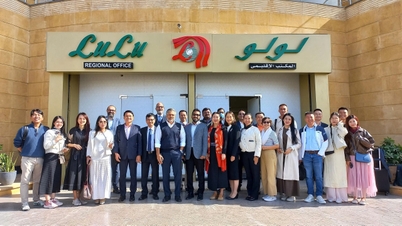
















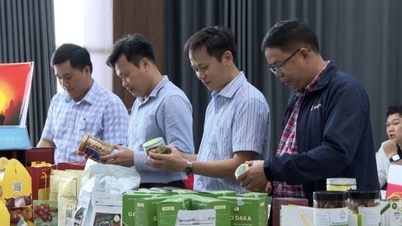


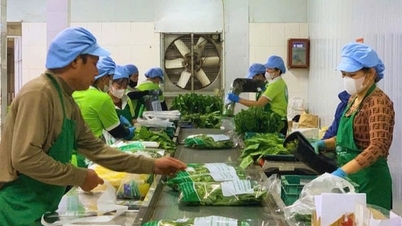

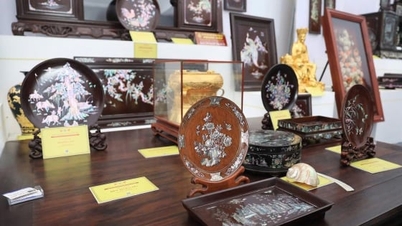
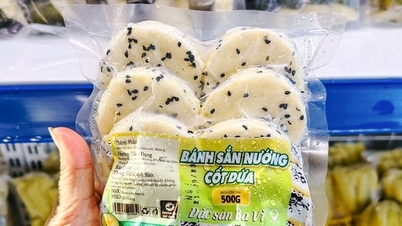



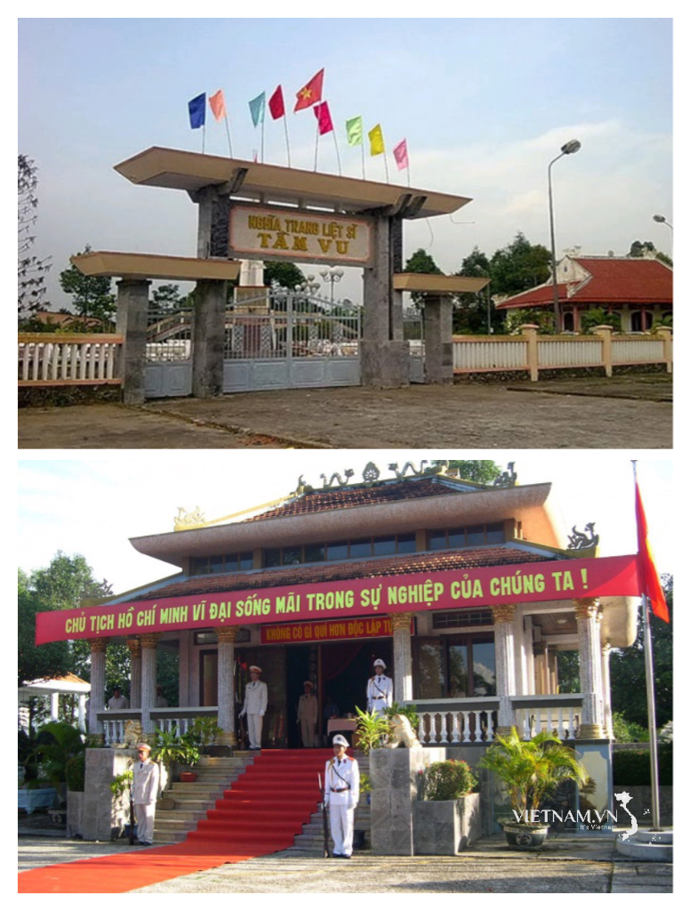

Comment (0)