On April 23, the National Museum of History and the Hue Monuments Conservation Center reported preliminary results after more than a month of archaeological excavation at the Dai Cung Mon relic located in the Hue Imperial City.
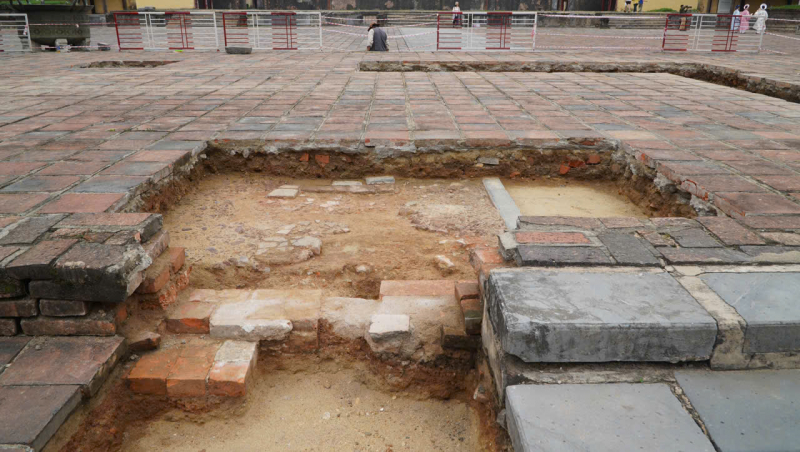
Mr. Nguyen Ngoc Chat, Deputy Head of the Research and Collection Department, National Museum of History, said that the archaeological team opened 6 excavation pits and 8 inspection pits on a total area of more than 60 square meters to clearly determine the scale, structure and original structure of the Dai Cung Mon architectural foundation.
Based on the traces in the excavation pits and inspections, the archaeological team has clearly determined the ground structure of Dai Cung Mon foundation. Specifically, Dai Cung Mon relic is located in the Northeast - Southwest direction, facing southeast, straight from Ngo Mon to Kien Trung Palace. Dai Cung Mon is located 18.05m from the foundation of Thai Hoa Palace and 32.11m from the foundation of Can Chanh Palace, measured from the edge of the stone foot.
Through archaeological excavations, traces of 5 brick pillars supporting the column base were discovered in their original positions and 4 remaining traces of a part of the brick pillars supporting the column base... In addition, the specialized unit also collected 402 pieces of artifacts, including architectural artifacts (stone, terracotta), ceramic artifacts from the 16th to early 20th centuries, earthenware dating from the 17th - 18th to 19th - 20th centuries, and 20th century metal.
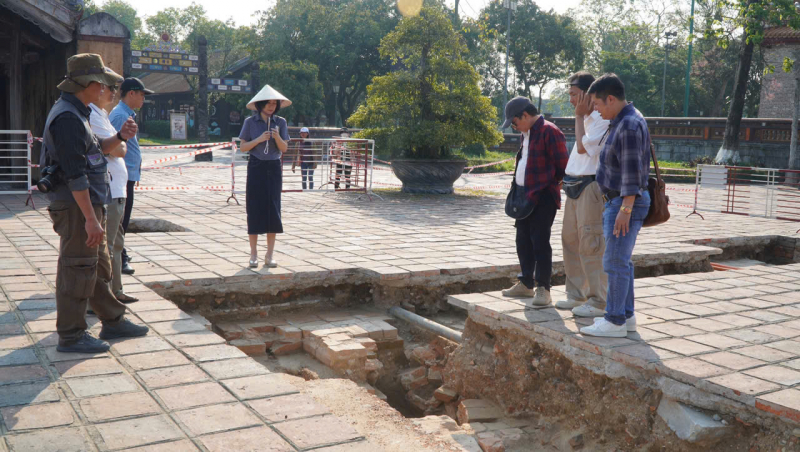
According to Mr. Nguyen Ngoc Chat, the research results and stratigraphic developments, and traces of architectural foundations revealed during this archaeological excavation also show that Dai Cung Mon is the most seriously damaged architectural work compared to the architectural works in Hue Imperial Citadel that the unit has had the opportunity to research and excavate.
According to the initial conclusion of the archaeological team, Dai Cung Mon covers all traces of the two Ta Tuc and Huu Tuc gates and part of the foundation behind the Thai Hoa Palace during the Gia Long period. The excavation results also determined the original foundation of the structure, but through the stages of renovation, the foundation has been raised by about 0.30 - 0.32m, at the same time the foundation of the yard in front and behind the structure has also been raised.
From research, observation, comparison and separation based on the geological structure, it is possible to confirm the entire structure and scale of the Dai Cung Mon architectural foundation from the time of construction until its destruction, although it has undergone many renovations, it has remained unchanged.
Dai Cung Mon is the main entrance to the Forbidden City, consisting of 5 compartments, with 3 doors (of which the main door in the middle is reserved for the King) built in 1833, under the reign of King Minh Mang. Dai Cung Mon is made entirely of extremely sophisticated wood, with royal glazed tiles covering the top. However, this structure, along with Can Chanh Palace and a series of other palaces in the Forbidden City, were destroyed during the war, leaving only the foundations.
Source: https://cand.com.vn/Chuyen-dong-van-hoa/phat-hien-nhieu-dau-tich-va-hien-vat-khi-khai-quat-di-tich-dai-cung-mon-i766119/
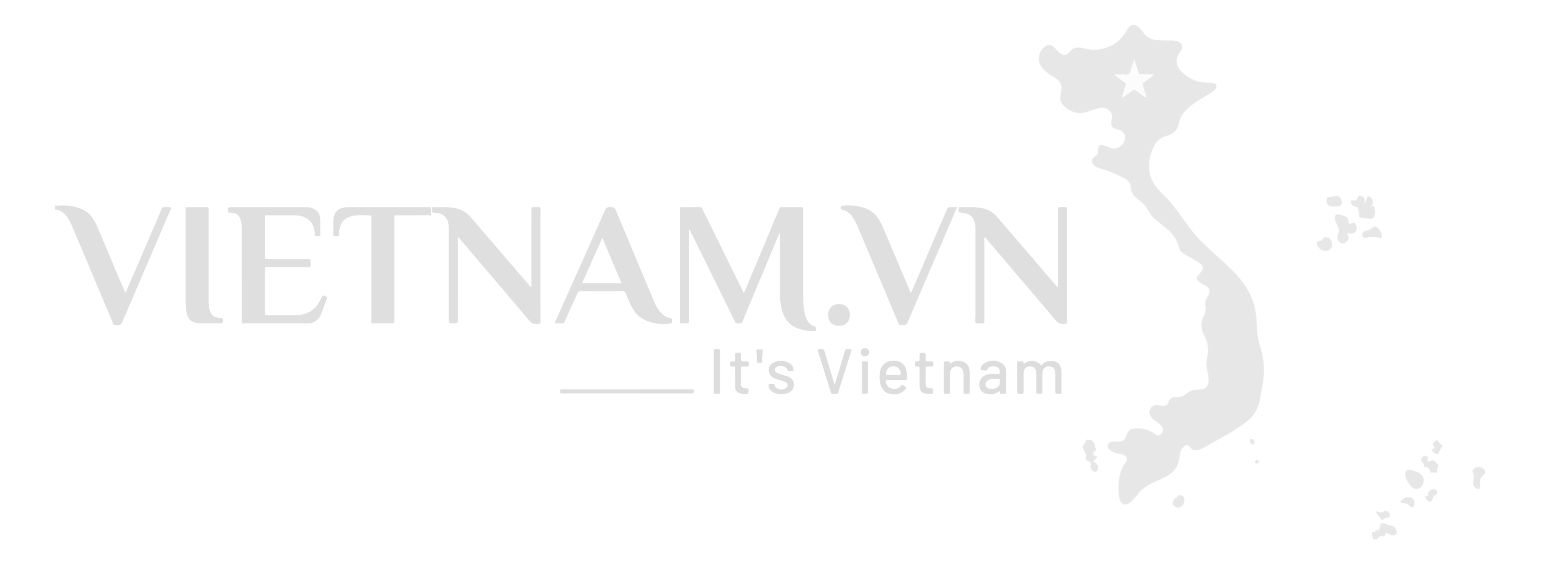


![[Photo] General Secretary To Lam attends the 80th Anniversary of the Cultural Sector's Traditional Day](https://vphoto.vietnam.vn/thumb/1200x675/vietnam/resource/IMAGE/2025/8/23/7a88e6b58502490aa153adf8f0eec2b2)
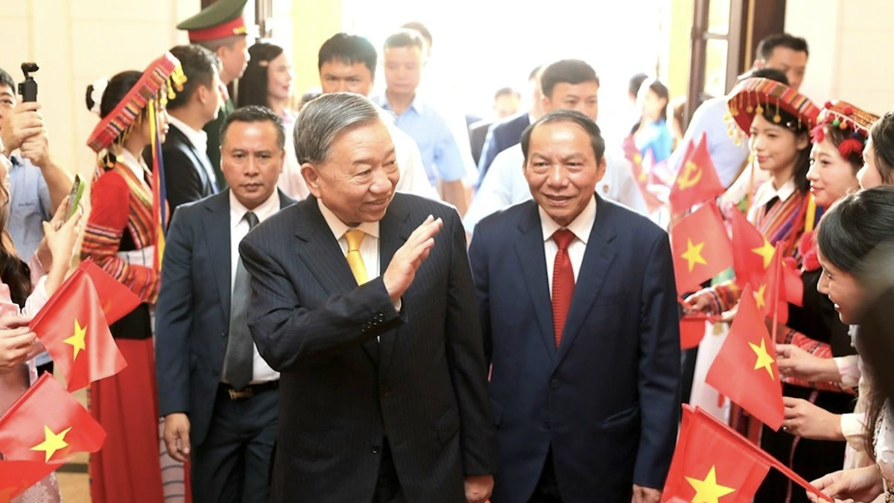


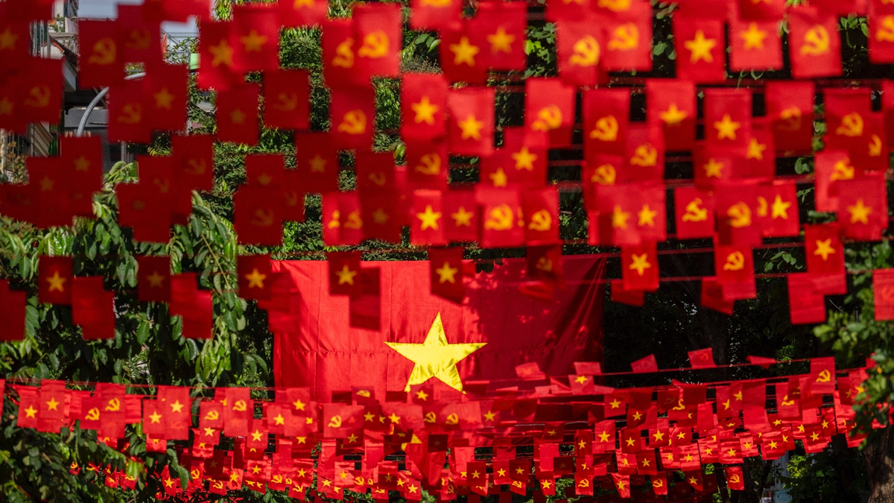

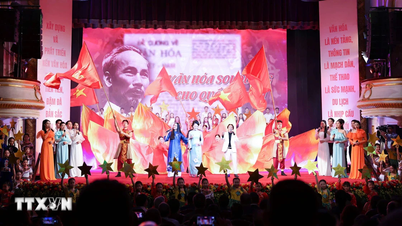





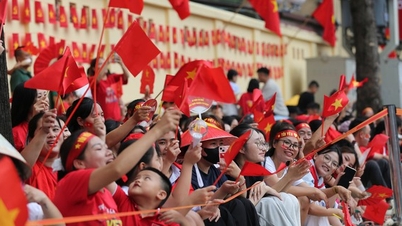

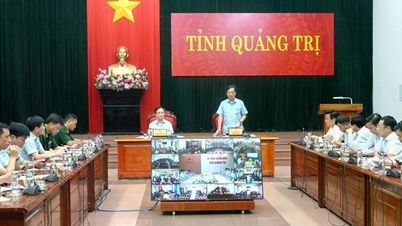



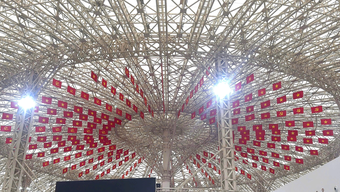


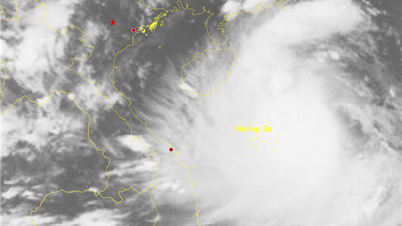
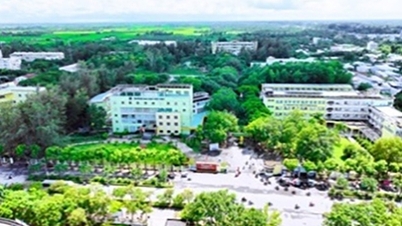
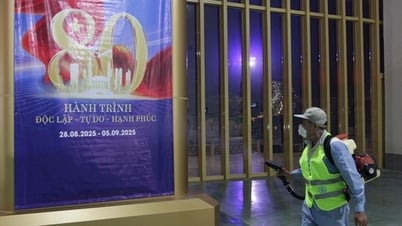

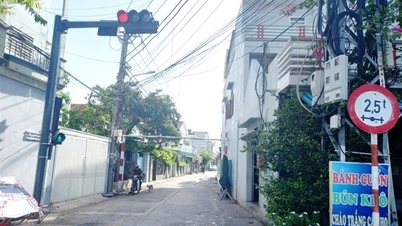
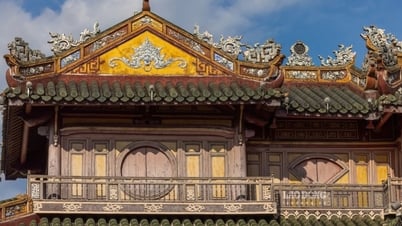

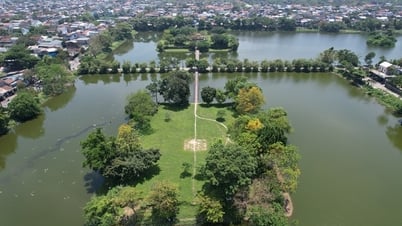

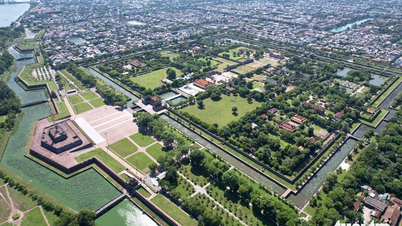


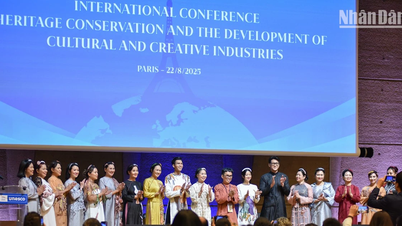

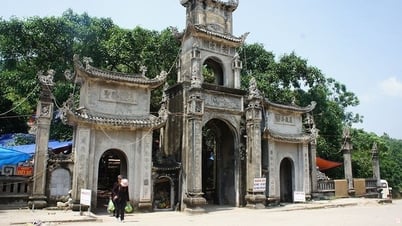
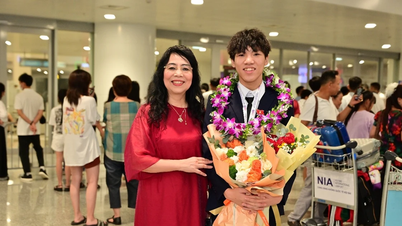



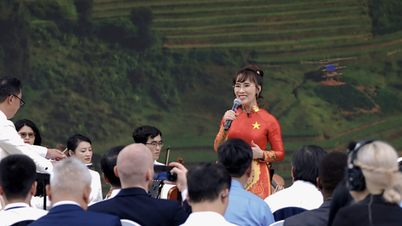



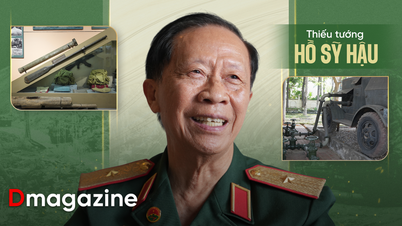











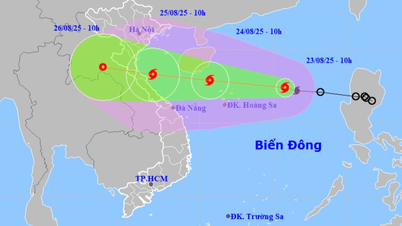




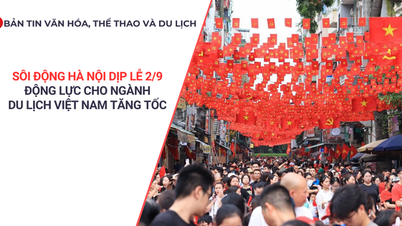

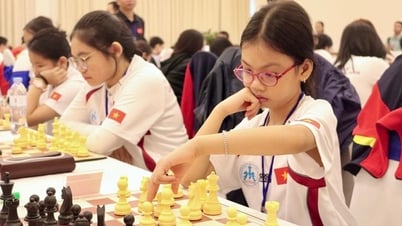
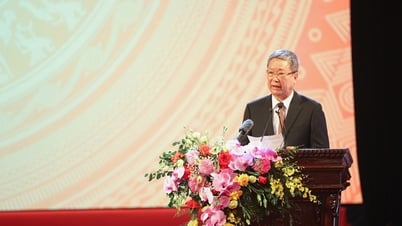


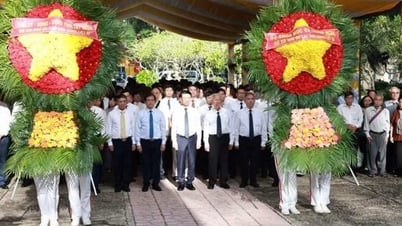


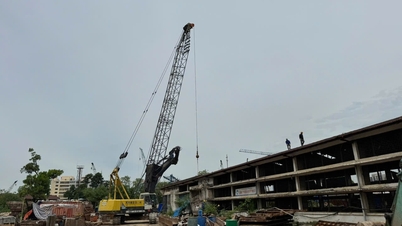



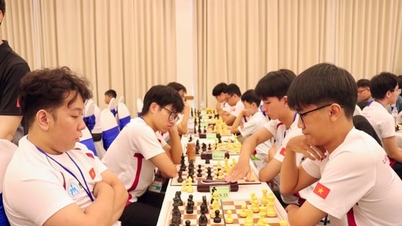



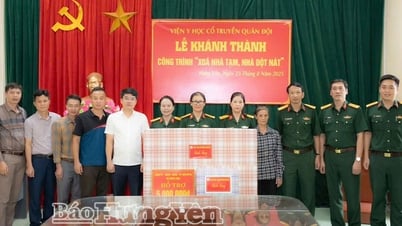




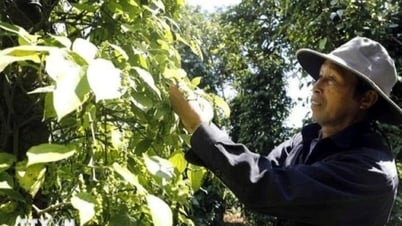








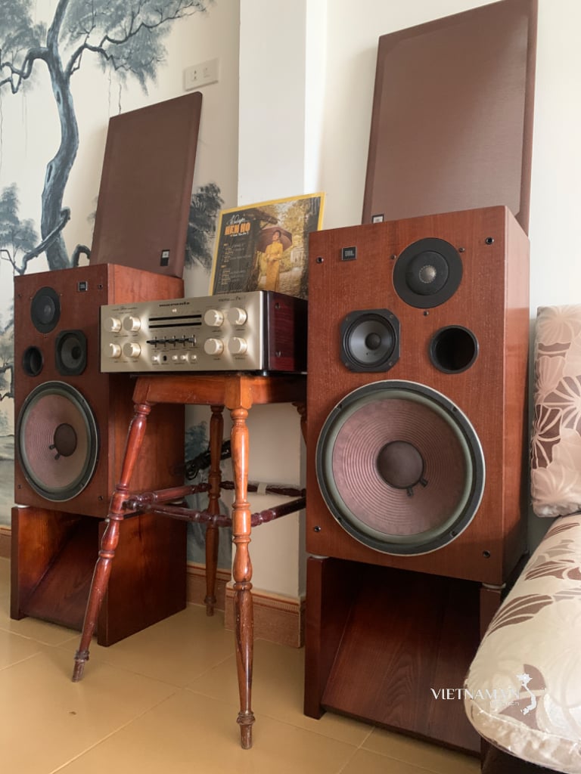



Comment (0)