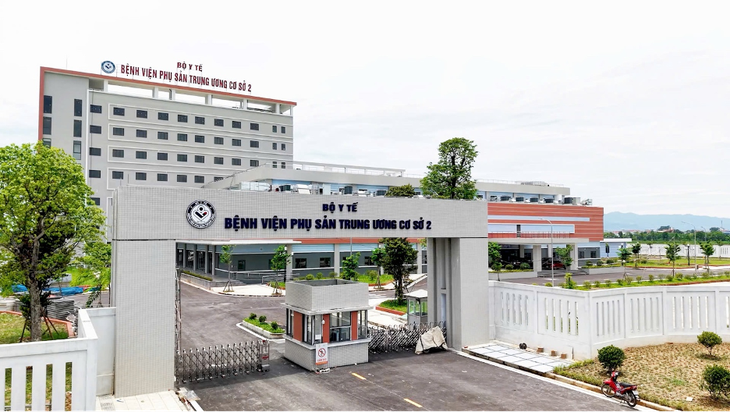
Central Maternity Hospital, branch 2, will be inaugurated on August 19 - Photo: BVCC
According to information from the Ministry of Health , the second facility of the Central Maternity Hospital was invested with a total cost of about 950 billion VND, built on a land area of nearly 60,000m², of which the construction area is more than 8,400m². The project consists of 6 floors above ground, 1 technical floor and 1 attic floor, designed in a modern style.
According to the plan, the hospital has a scale of 300 inpatient beds, receiving about 1,000 visits per day. The professional organization at facility 2 includes 11 clinical departments, 4 paraclinical departments, and many supporting functional departments such as coordination room, customer care, pharmacy, pharmaceutical warehouse, technical logistics...
The hospital is designed to serve both long-term inpatient needs and high-quality outpatient care.
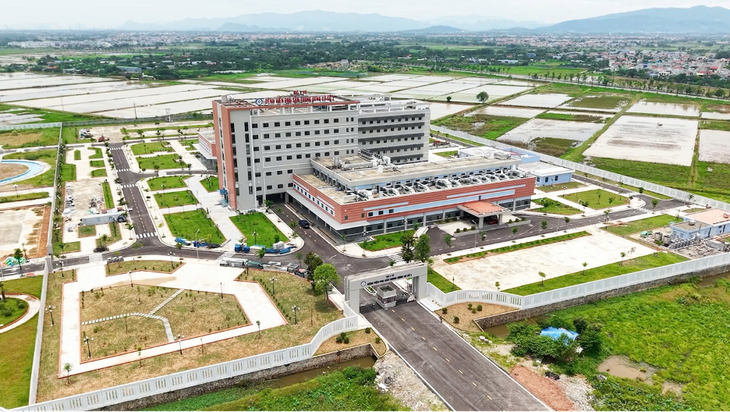
Central Maternity Hospital, Branch 2, was invested with a total cost of about 950 billion VND, built on a land area of nearly 60,000m² - Photo: BVCC
Overall, the project has a modern, environmentally friendly architecture. Medical equipment has been invested synchronously from diagnosis, treatment to recovery, and medical staff have been transferred and arranged appropriately.
At the National Children's Hospital, branch 2, modern medical equipment and machinery systems in departments and rooms are ready for operation.
Many leading advanced equipment in the field of pediatrics such as: testing systems, diagnostic imaging, emergency resuscitation, operating room systems... have been tested, ensuring full compliance with technical and professional safety requirements as prescribed by the Ministry of Health.
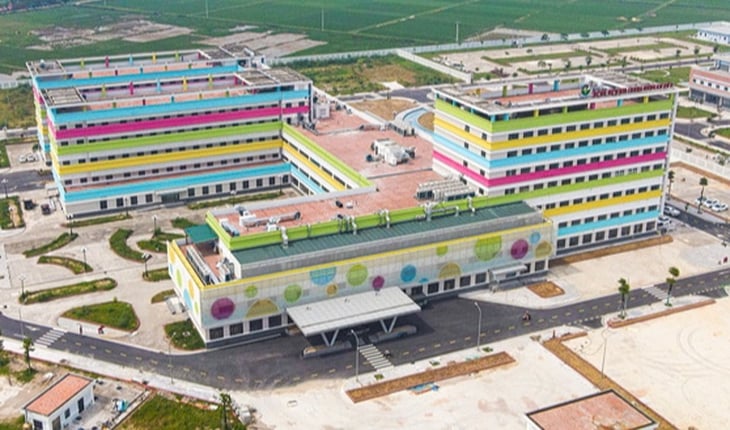
National Children's Hospital, branch 2, with a total investment of 880 billion VND - Photo: BVCC
The second facility of the National Children's Hospital has been invested with more than 880 billion VND, with a total land area of about 6 hectares. Of which, the construction area is about 7,530m2 , including 1 administrative block, 1 paraclinical block, 2 inpatient treatment blocks with 5 floors, 1 basement, and accompanying synchronous technical infrastructure items.
Facility 2 is organized with 11 clinical departments, 4 paraclinical departments and 1 functional unit, ensuring full implementation of emergency, medical examination and treatment and rehabilitation tasks for children. 300 inpatient beds are scientifically arranged... All essential medicines and medical supplies have been stocked, arranged and preserved according to regulations.
Experts and leading doctors from facility 1 will take turns working at facility 2.
The second facility of the two central hospitals coming into operation is expected to reduce the load on the first facility in the inner city, which has been constantly overloaded.
Source: https://tuoitre.vn/ha-noi-sap-khanh-thanh-hai-benh-vien-trung-uong-co-muc-dau-tu-hon-1-800-20250818143727218.htm


![[Photo] General Secretary To Lam attends the 8th Congress of the Central Public Security Party Committee](https://vphoto.vietnam.vn/thumb/1200x675/vietnam/resource/IMAGE/2025/10/4/79fadf490f674dc483794f2d955f6045)
![[Photo] Bustling Mid-Autumn Festival at the Museum of Ethnology](https://vphoto.vietnam.vn/thumb/1200x675/vietnam/resource/IMAGE/2025/10/4/da8d5927734d4ca58e3eced14bc435a3)


![[Photo] Solemn opening of the 8th Congress of the Central Public Security Party Committee, term 2025-2030](https://vphoto.vietnam.vn/thumb/1200x675/vietnam/resource/IMAGE/2025/10/4/f3b00fb779f44979809441a4dac5c7df)




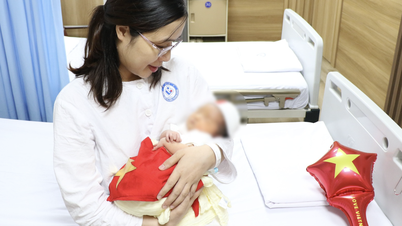
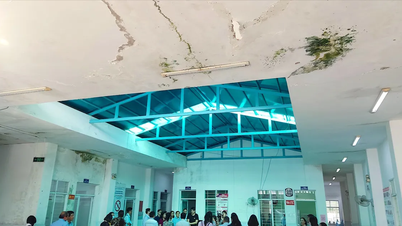



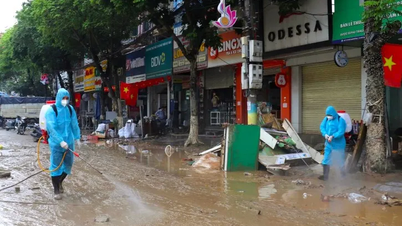





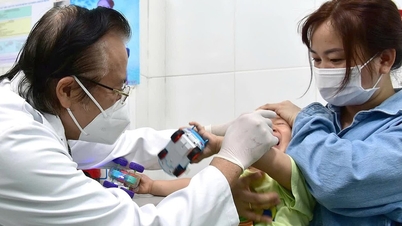




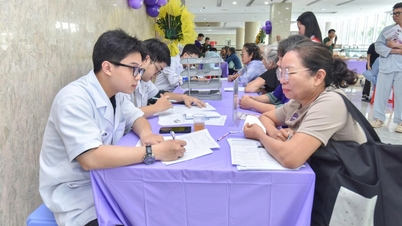
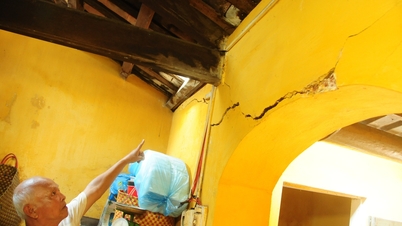



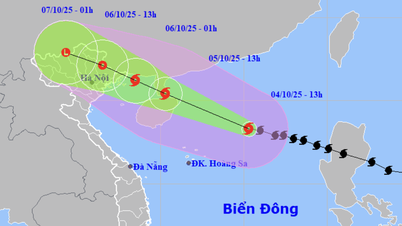
![[Infographic] Notable numbers after 3 months of "reorganizing the country"](https://vphoto.vietnam.vn/thumb/1200x675/vietnam/resource/IMAGE/2025/10/4/ce8bb72c722348e09e942d04f0dd9729)

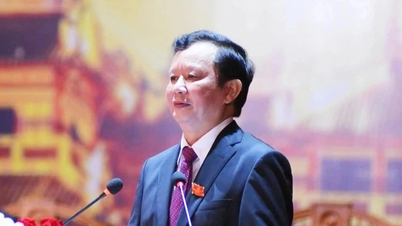



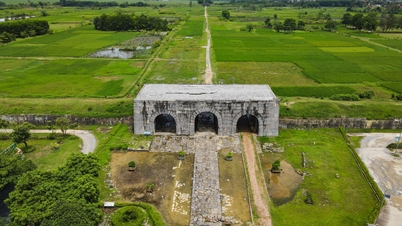










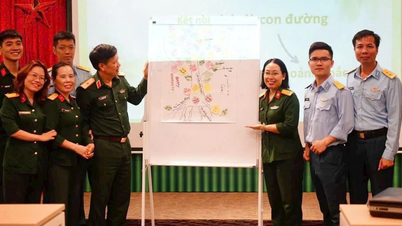



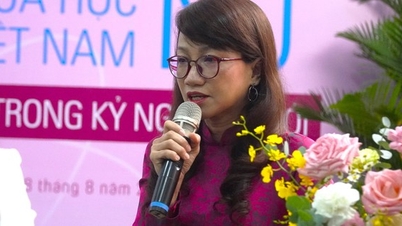

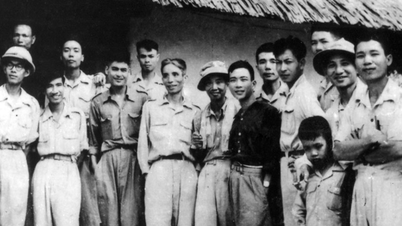




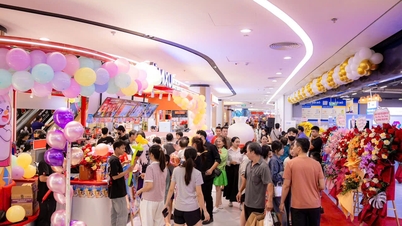
![[VIDEO] Summary of Petrovietnam's 50th Anniversary Ceremony](https://vphoto.vietnam.vn/thumb/402x226/vietnam/resource/IMAGE/2025/10/4/abe133bdb8114793a16d4fe3e5bd0f12)
![[VIDEO] GENERAL SECRETARY TO LAM AWARDS PETROVIETNAM 8 GOLDEN WORDS: "PIONEER - EXCELLENT - SUSTAINABLE - GLOBAL"](https://vphoto.vietnam.vn/thumb/402x226/vietnam/resource/IMAGE/2025/7/23/c2fdb48863e846cfa9fb8e6ea9cf44e7)
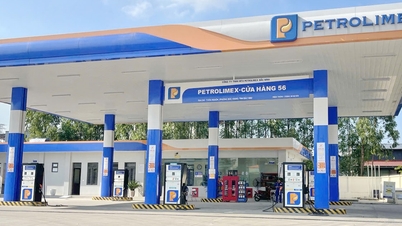




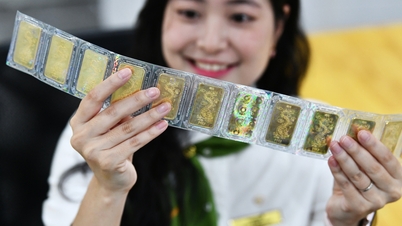




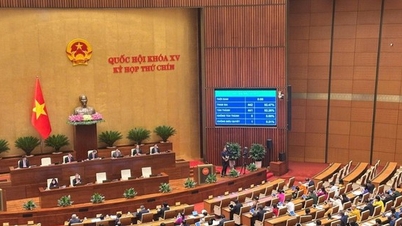





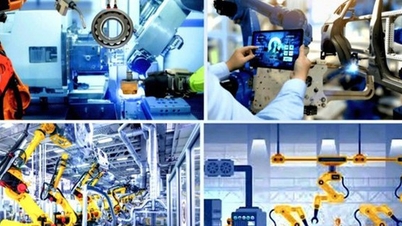
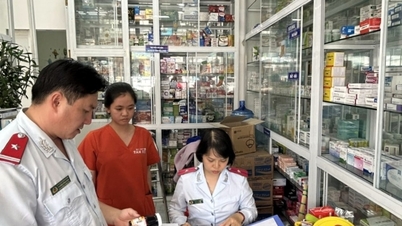





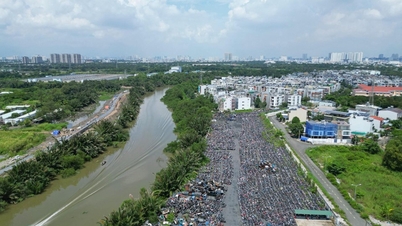

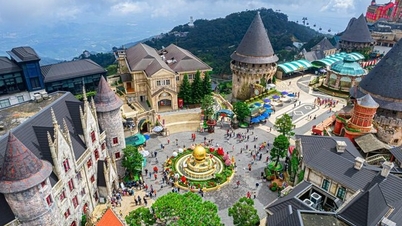






Comment (0)