Architect Nikolaus Goetze designed the German House in Ho Chi Minh City as a green architectural project, low energy consumption and environmentally friendly.
Within the framework of the Hanoi Declaration in 2011, Chancellor Angela Merkel signed a strategic partnership between Germany and Vietnam. The German government committed to lease the land for 99 years to build a complex in Ho Chi Minh City, named Deutsches Haus. The building will be the headquarters of the German Consulate General, a place for businesses to operate, and a center for German culture, society and economy in Vietnam. Located at the corner of Le Duan and Le Van Huu streets, District 1, the project started construction in 2015 and was inaugurated in 2017, including 25 floors, 4 basements, and a floor area of 30,000 m2.
As one of the main authors of the project, Architect Nikolaus Goetze, CEO of gmp - a design unit from the Federal Republic of Germany, said that when accepting the design of the German House, he and his colleagues had many concerns. On the one hand, the team needed to carefully research which advanced technological solutions in the design to achieve high efficiency in the use of energy and materials, considering the suitability with the tropical climate environment in Ho Chi Minh City. On the other hand, the team had to figure out how to design a cultural space with German characteristics, creating a familiar, close-to-home feeling for German organizations and agencies working in the building.
"We want to build the first project in Vietnam that complies with the sustainable development criteria of the German Council for Sustainable Construction (DGNB). The team hopes to receive a gold certificate and, further, the first certificate in Southeast Asia awarded for the project design," said Mr. Nikolaus.
For Nikolaus, it is not just a simple dream of an architect but more deeply the sentiment of the German people towards Vietnam, contributing to deepening the bilateral relationship between Vietnam and Germany.
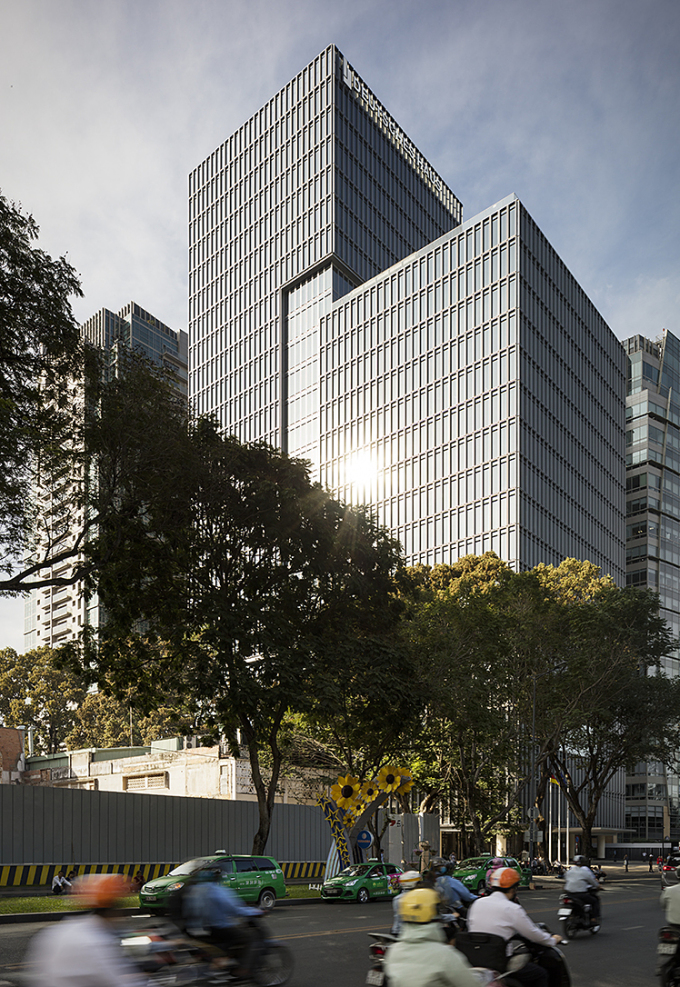
The German House is located at the corner of Le Duan and Le Van Huu streets, Ben Nghe ward, District 1, Ho Chi Minh City. Photo: gmp
In 2014, when the trend of green buildings had just started in some developed countries and the definition of green building construction in Vietnam's standards and regulations was still unclear, the wish of architect Nikolaus Goetze was a big challenge.
Most of the traditional high-rise buildings in Vietnam at that time were simply designed with simple sun-blocking glass. When working near the windows, people inside were uncomfortable because the heat penetrated through the glass, especially on the west side of the building. To combat the heat with high temperatures all year round in Ho Chi Minh City, many buildings had to install air conditioning systems, which greatly affected the environment.
This construction solution also has the disadvantage of creating water condensation on the walls in the long run, increasing mold due to hot air accompanied by high humidity. Thus, even if blackout curtains are used regularly, buildings built this way still have hot air inside, making the building not only hot but also darker due to lack of natural light.
To solve the above problem, Architect Nikolaus and his colleagues researched and proposed to design and install a special facade system for the German House, with two completely separate glass layers, suitable for the tropical climate in Vietnam.
Explaining further, Architect Tran Cong Duc, gmp representative in Vietnam, said that when the building is installed with two layers of glass, the outer layer will be tempered glass, windproof and create air convection with slots to push hot air up and out. The inner glass layer is covered with a film that blocks UV and ultraviolet rays, ensuring the health balance of the building's users. The middle layer is an automatic curtain, designed in the form of a metal bar, painted in reflective silver with 80% of the perforated area, helping to block sunlight and heat, while still ensuring light into the office.
Thanks to the design and installation of a double-layer glass facade, the German House has reduced the need for air conditioning, saving energy used for cooling and increasing light sources in the hot climate of Ho Chi Minh City, while also reducing noise pollution caused by urban life. "The benefit of this design is cost reduction. It is estimated that the German House saves about 35% of energy for the air conditioning system compared to other buildings," said Architect Duc.

The first floor lobby of the German House. Photo: gmp
In addition to the double-glazed facade solution, to minimize power consumption, the German House also invested in a number of technical items according to green design standards such as an air conditioning system with heat reversal capability. When installing this system, hot air in the office is recovered through the device and converted into electrical energy to continue cooling the entire office.
The German House is equipped with a centralized water treatment system to provide pure drinking water for the entire office without using plastic bottles, minimizing waste to the environment. This system is a special feature and far exceeds the standards of offices in Southeast Asia. On the roof, there is a water recovery system for watering plants. The wastewater treatment and sanitation equipment system ensures water saving index and has been certified green for the environment.
Along with that is an energy-saving lighting system (LED) with a lifespan of 10 years. The IBMS smart building management system can control lighting and security of all public areas, adjusting the light level during the day and at night according to the needs of users to save electricity.
Inside the building, the gmp architects team has researched reasonable functional zoning to optimize space, bringing high efficiency through a system of airy corridors, integrated with exhibition spaces, conference areas, gyms, restaurants, and public areas for workers to relax. The rooftop is a common living space for the entire building with an artistic interior design and layout imbued with European and German culture.
The German house is divided into two cubes connected by a vertical glass gap, connecting to the central circulation space, creating a symbol of stability. From a distance, the building looks like a sculpture, in line with the new urban design trend of Europe.
With a simple design concept, from structure, shape, floor plan to straight construction structure, until now the German House is still considered by Vietnamese architects as a typical architectural work of the new design trend.
The building has been awarded two international green building certificates (DGNB Gold Award and LEED Platinum Award) and many other titles such as: EnEff Award by the German Federal Ministry of Economic Affairs and Energy, Building of the Year Award by MIPIM Asia in 2017, the 5th Green Architecture Award in 2020 by the Vietnam Association of Architects and most recently the Gold Award of the Vietnam National Architecture Award in 2022-2023.
As a member of the Jury of the National Architecture Award, Architect Dang Kim Khoi, Vice President of the Vietnam Association of Architects, commented: "The German House deserves to be a Class A office building of international standards, imbued with the German style philosophy of simplicity and effective use."
According to Architect Khoi, the success of the project is its grandeur and solemnity, but still simple and plain. The simple thinking method from the exterior structure to the straightforward and simple structure of the project, but brings about effective space and lively architecture. The design of the German House is a standard for the structure of a high-rise office building from the usable area, traffic organization..., especially the technological solutions for the building.
Source link


![[Photo] Opening of the World Cultural Festival in Hanoi](https://vphoto.vietnam.vn/thumb/1200x675/vietnam/resource/IMAGE/2025/10/10/1760113426728_ndo_br_lehoi-khaimac-jpg.webp)
![[Photo] Discover unique experiences at the first World Cultural Festival](https://vphoto.vietnam.vn/thumb/1200x675/vietnam/resource/IMAGE/2025/10/11/1760198064937_le-hoi-van-hoa-4199-3623-jpg.webp)
![[Photo] General Secretary attends the parade to celebrate the 80th anniversary of the founding of the Korean Workers' Party](https://vphoto.vietnam.vn/thumb/1200x675/vietnam/resource/IMAGE/2025/10/11/1760150039564_vna-potal-tong-bi-thu-du-le-duyet-binh-ky-niem-80-nam-thanh-lap-dang-lao-dong-trieu-tien-8331994-jpg.webp)



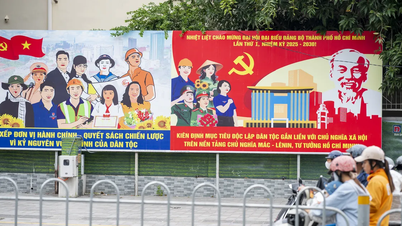



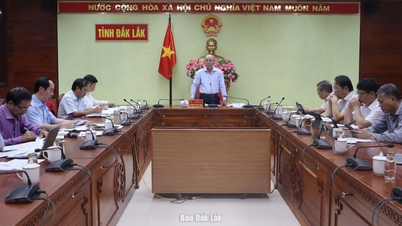



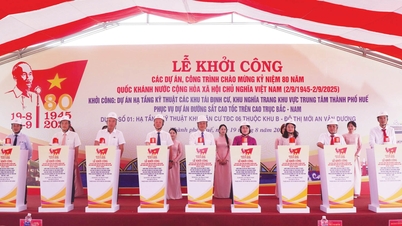


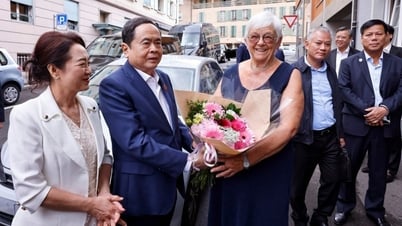



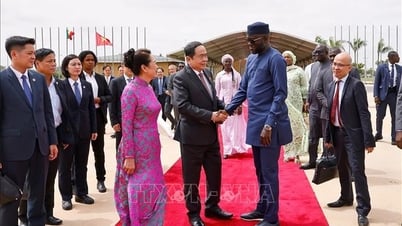

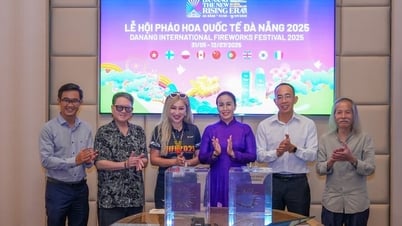

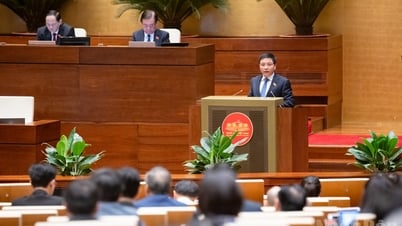
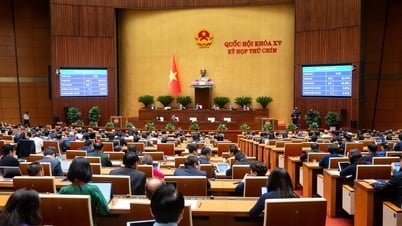



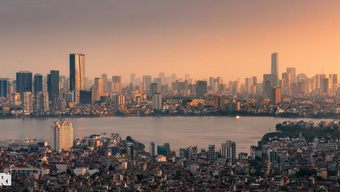

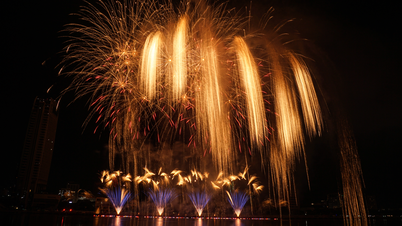
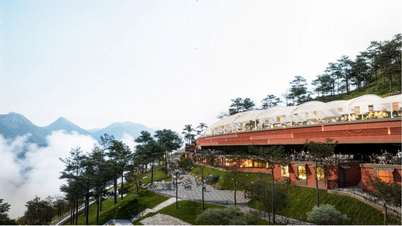
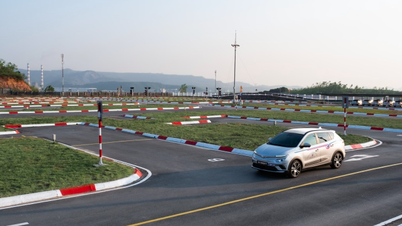

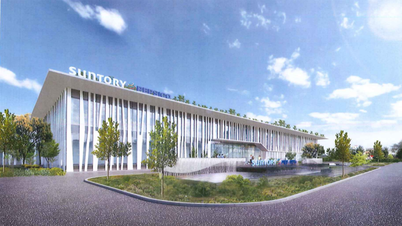

![[Photo] Ho Chi Minh City is brilliant with flags and flowers on the eve of the 1st Party Congress, term 2025-2030](https://vphoto.vietnam.vn/thumb/1200x675/vietnam/resource/IMAGE/2025/10/10/1760102923219_ndo_br_thiet-ke-chua-co-ten-43-png.webp)
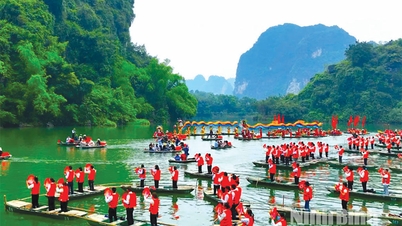



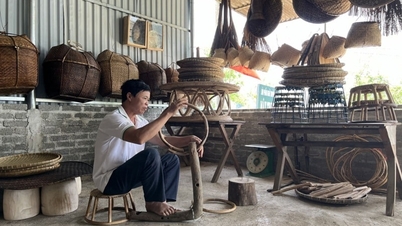


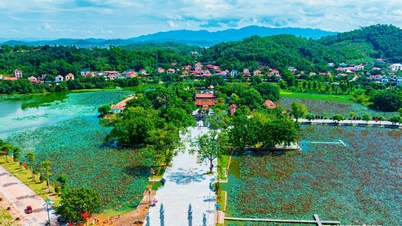









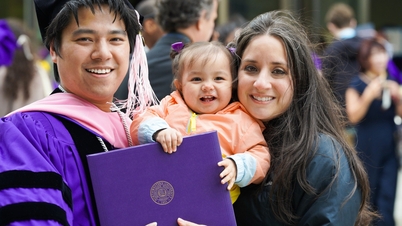



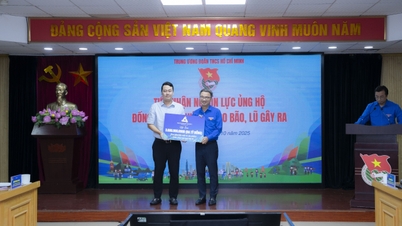

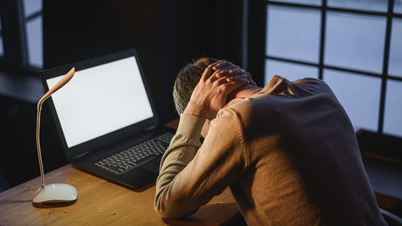

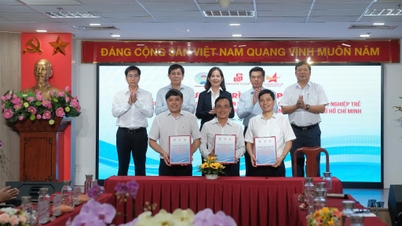



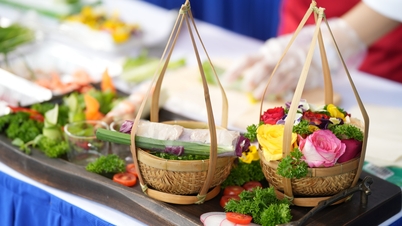
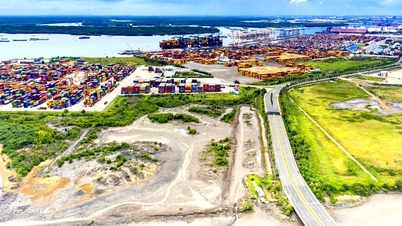
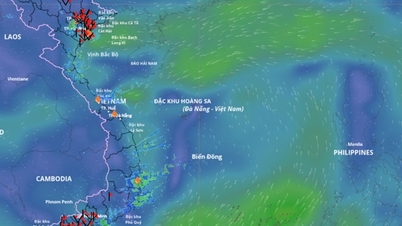


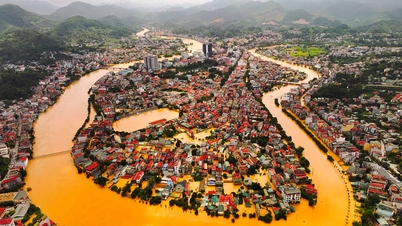
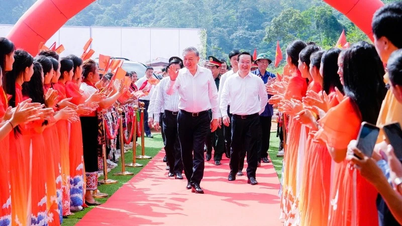
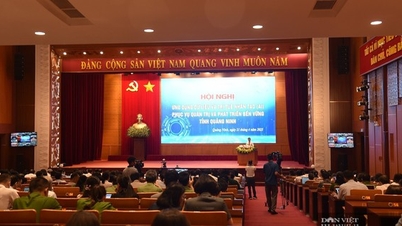

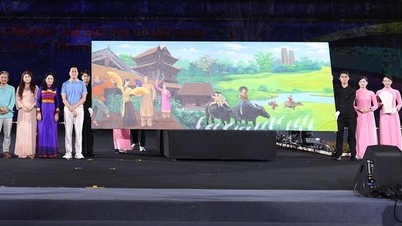

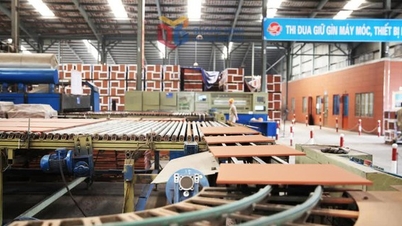
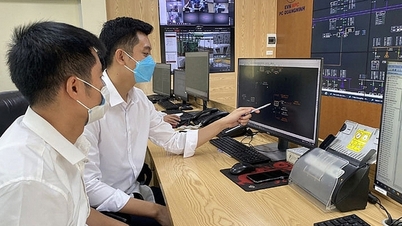
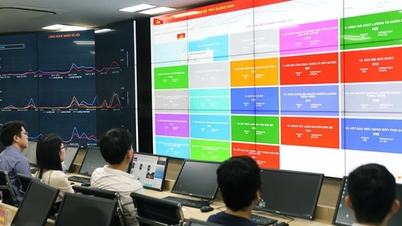
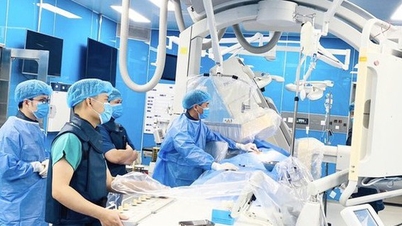
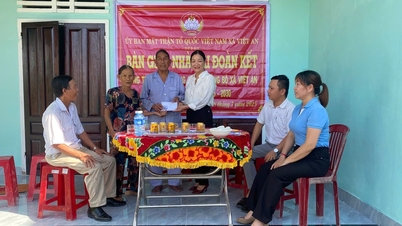

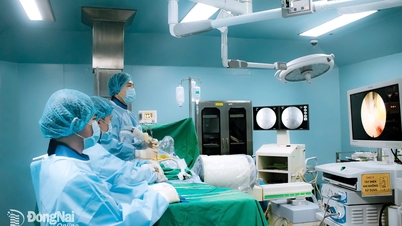

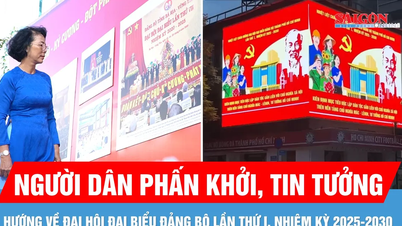
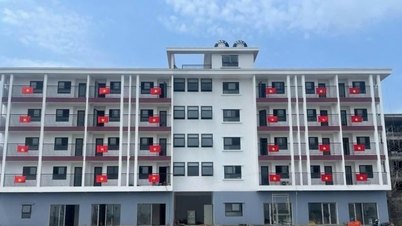

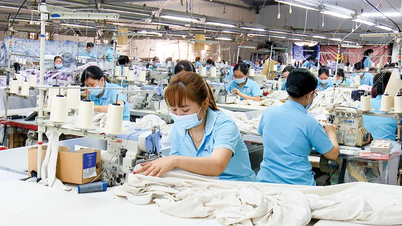












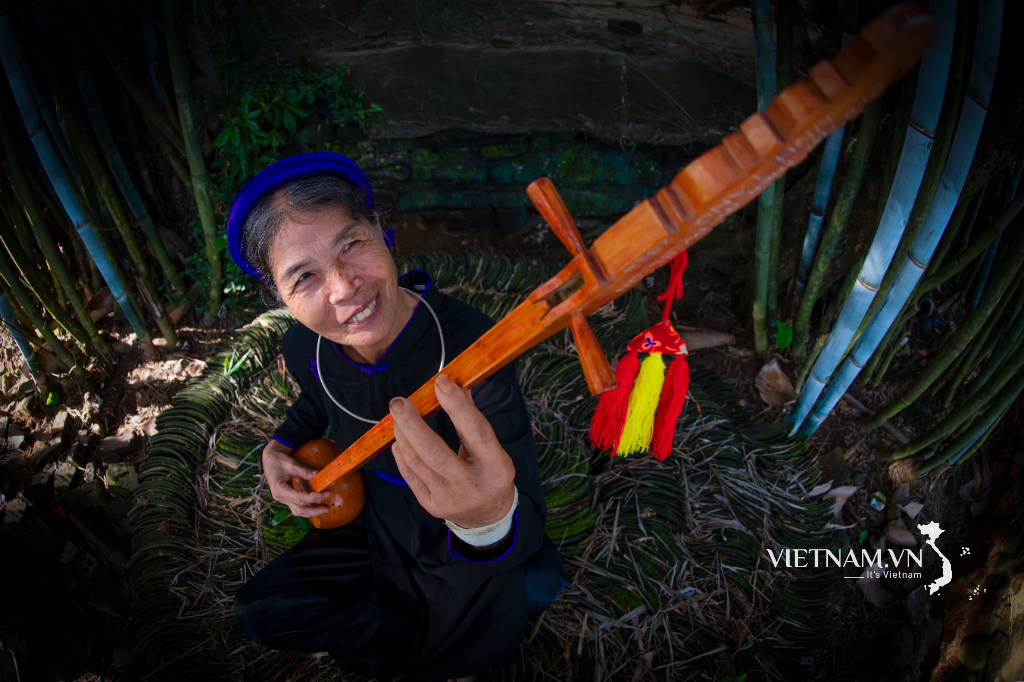
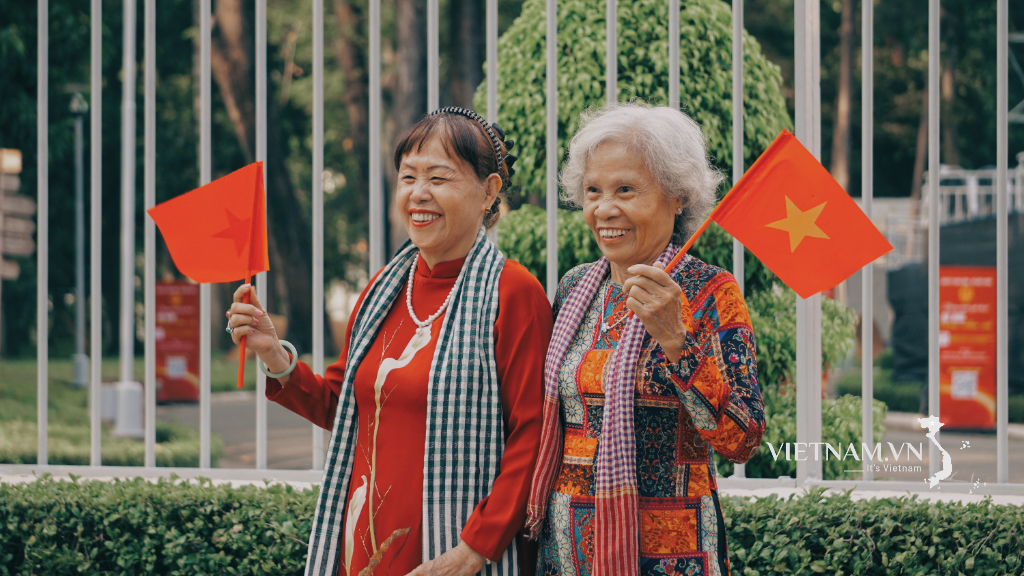

Comment (0)