Thatched roofs remind us of old Vietnamese houses - Photo: OKI HIROYUKI
Designed by Kientruc O Office, the 877m2 thatched-roof Thu House in Ho Chi Minh City was designed for a client who wanted a house reminiscent of his childhood in the countryside.
To achieve this, the architects focused on creating a close relationship with nature, through an open living and dining room overlooking the garden and a concrete courtyard at the heart of the house.
“We wanted to bring two distinct and powerful expressions of nature into the house so that people could appreciate and experience it through its many different nuances,” Kientruc O shared.
Roof structure with large thatched roof seen from above - Photo: OKI HIROYUKI
The living room and common area are connected to the pantry and the kitchen (hidden) behind - Photo: OKI HIROYUKI
Living room, common area viewed from the dining room - Photo: OKI HIROYUKI
Wooden ladder leading up to the small library - Photo: OKI HIROYUKI
To maximize the connection with Thu House's large garden, all rooms are pushed to the edge of the site, arranged around a large central rectangular courtyard.
Located at an angle, this courtyard separates the open living area to the south from the bedroom and kitchen to the north. At the east end, it connects to a circular foyer surrounded by glass bricks.
A large concrete beam spans the upper courtyard, supporting the honeycomb structure of the living room roof, creating an unobstructed view of the entire garden.
The living room, served by a small kitchen located in the northeast corner, is set on a concrete floor with steps leading down to blend with the garden.
The center of the house has now become a connecting element. As if from the vastness, nature has been abstracted into material to bring strong emotions to the spiritual needs of man.

Honeycomb wooden structure of the roof - Photo: OKI HIROYUKI
A normal day...
Tiny lights and a faint scent from the courtyard area flow into the common living space of the house through the tropical monsoon winds.
As the scent of the orchard blends with the scent of coriander bushes, the atmosphere of the house becomes rich and nuanced, characteristic of a humid tropical country.
Man is once again, through the abstraction of nature, connected to himself.
Meetings between people in the setting around the house can take place for a few hours or for a long time in the form of stays.
All the smells and atmosphere of the house make one feel awake and aware of a changing environment.
Architect DAM VU
Bathroom in the garden - Photo: OKI HIROYUKI
Honeycomb wooden structure of the roof and skylight - Photo: OKI HIROYUKI
House under night lights - Photo: OKI HIROYUKI
"On one side is the gentle, intimate nature expressed through the garden with tropical fruit trees and herbal bushes, on the other side is the strong, clear nature with clear expressions of elements such as sun, moon, wind and water".
"We integrated a rectangular void into the middle of the house, seemingly randomly, but functionally it acts as a component between the common area and the private area," the architect further shared with Tuoi Tre Online .
The structure is large, hollow in the middle, creating a 'pause' between activities and tilts at a 30-degree angle to the width of the house to create different areas of use.
Throughout the house, the honeycomb timber structure of the large roof is left exposed to contrast with the concrete walls. Some walls are perforated with small irregular holes to allow light and air from the garden to flow in.
A vaulted volume containing the bedrooms - Photo: OKI HIROYUKI
Bedroom for two - Photo: OKI HIROYUKI
A private outdoor bath - Photo: OKI HIROYUKI
House entrance with glass bricks - Photo: OKI HIROYUKI
Glass brick wall separates the lobby from the walkway - Photo: OKI HIROYUKI
The two bedrooms of Thu House occupy a vaulted space, clad entirely in dark wood and finished with floor-to-ceiling sliding glass doors that open onto a private, tree-lined terrace.
To the east of the site, a staircase located inside a curved concrete block leads up to a mezzanine containing a study and a shrine room, while to the west, a wooden ladder leads up to a small library located within lattice-like bookshelves that form an extension of the roof structure.
In the middle of the garden, a separate circular thatched- roof block has an additional bathroom combined with a perforated wooden wall section.
Tuoitre.vn




















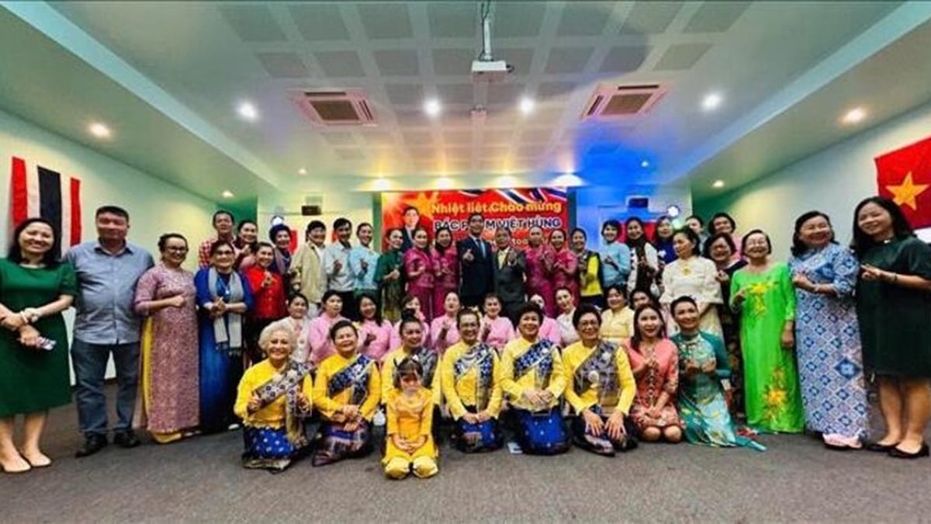














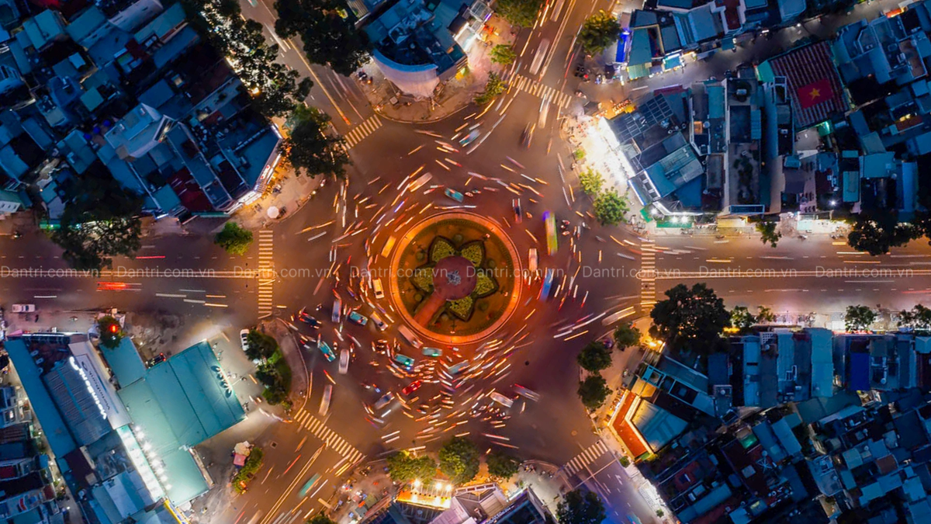

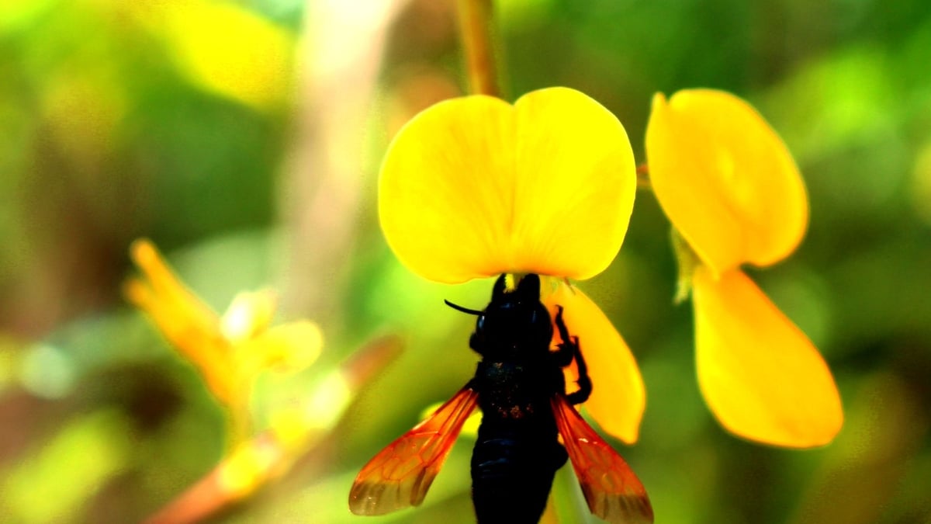


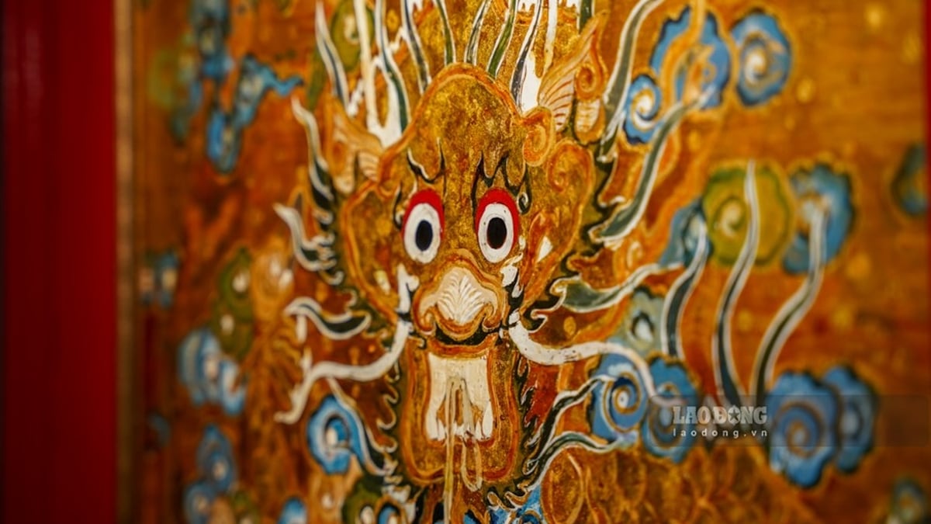


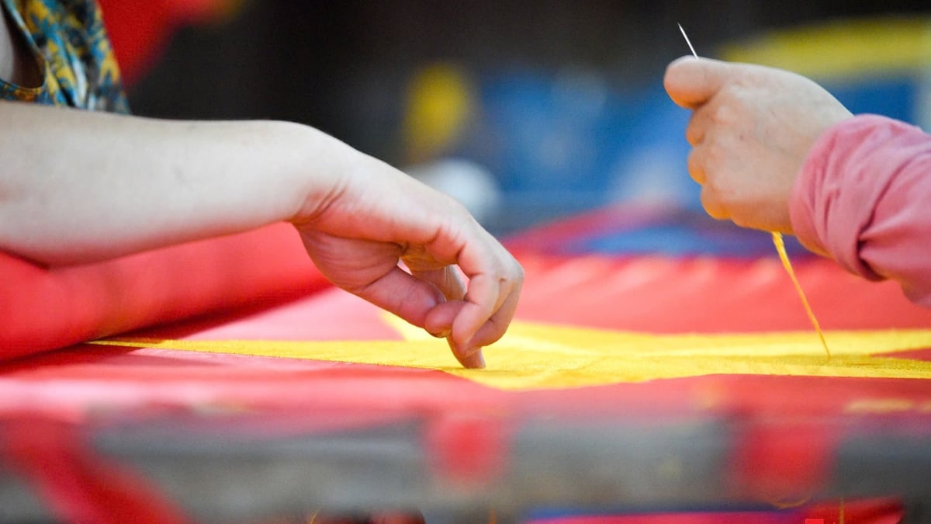
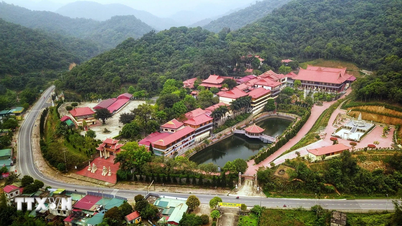

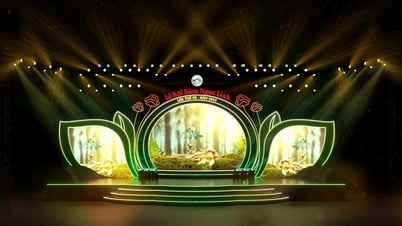



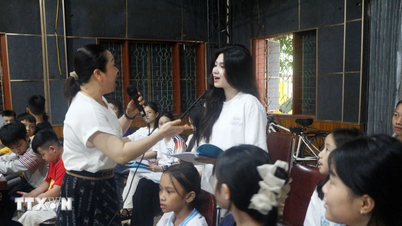
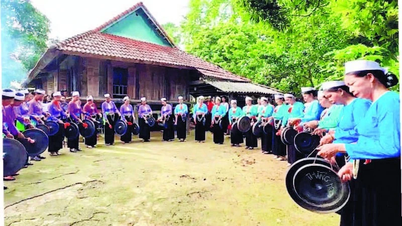



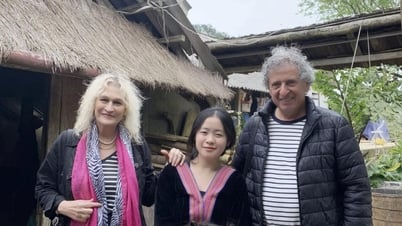

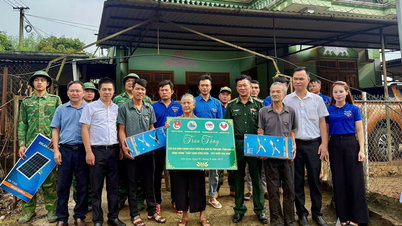






























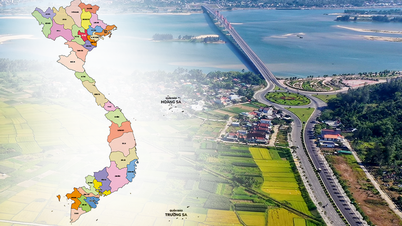




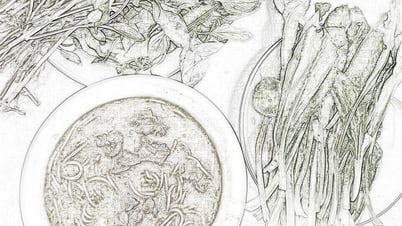








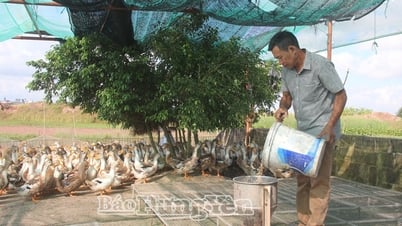







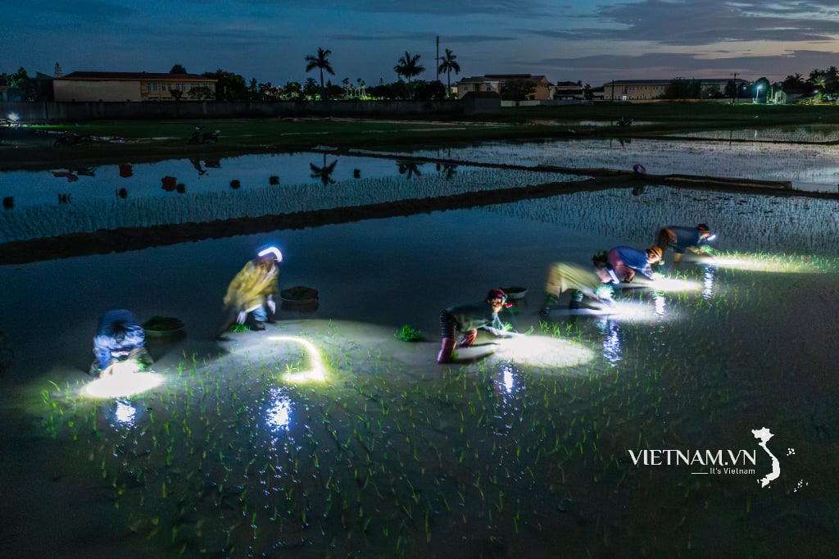
Comment (0)