In Dubai, experimental architecture firm ZNera Space has proposed a design for a giant, five-story ring structure that would surround the world's tallest building, the Burj Khalifa. At 829.8 meters (2,770 feet), it is twice as tall as the Empire State Building.
The proposal, called Downtown Circle, combines community urban planning, luxury and science fiction. It is an ambitious design, brought to life by a series of illustrations in collaboration with Pictown, a company specializing in architectural renderings.
ZNera Space's chief architects, Najmus Chowdry and Nils Remess, imagined Downtown Circle as a horizontal line across Dubai's skyscraper-filled skyline.
An ever-changing horizon
Both Chowdry and Remess admit that, as compelling and modern as the designs may be, their implementation is not practical or financially feasible, at least at the moment.
“It’s just a conversation starter,” said Mr Chowdry. “Something that might make people rethink urban development, rethink urban congestion… The promise of a sustainable city.”
“We are working on a number of key aspects and have had a discussion about how we are developing urban areas,” added Mr Remess. “The reason we chose Burj Khalifa is because it is in a densely populated urban area, and we want to address the issues that come with high population density in densely populated cities.”
The structure is designed to rise 550 meters above ground level and have a circumference of more than 3 kilometers. The ring will be supported by five giant columns and built on vacant land that can be used for other additional purposes.
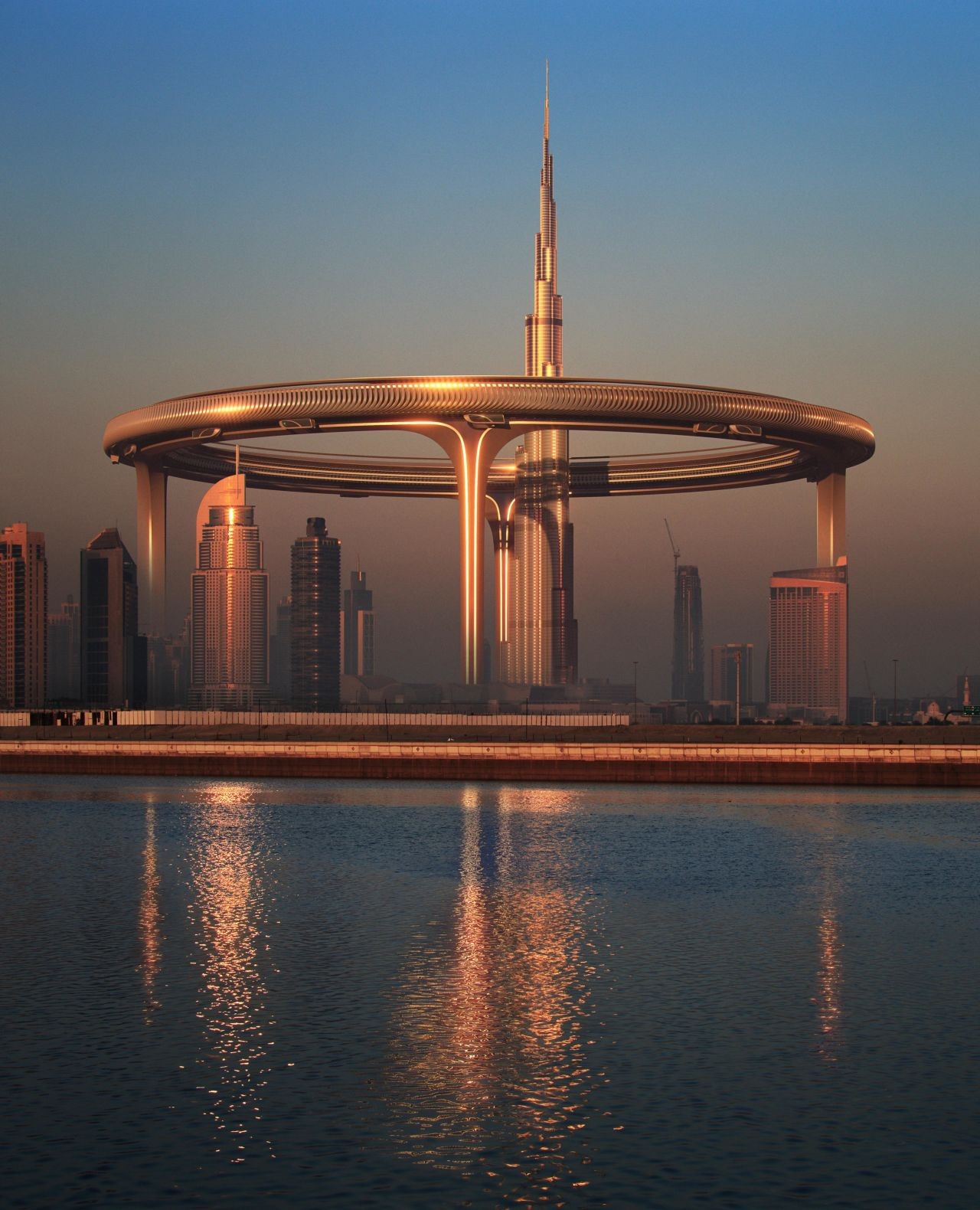
Downtown Circle will use both solar and hybrid solar-hydrogen energy systems. (Photo: ZNera Space)
“We want to design a microclimate in downtown Dubai and enclose it to control the temperature, making it more livable in hot weather,” said Mr. Chowdry. “The pillars can be used as urban air-filtering structures.”
The columns can incorporate a smog-filtering design proposed by ZNera Space, which was nominated in the “Future Experimental Project” category at the World Architecture Festival 2018.
Sustainable design for the future
In Dubai, temperatures regularly exceed 40 degrees Celsius, and the architects wanted their design to be a new benchmark for sustainability in the region.
“The entire ceiling will be covered with solar panels,” said Mr Chowdry. “We also want to incorporate a technology we used in a previous project, which is hybrid solar and hydrogen panels.”
This technology uses solar energy to convert water into hydrogen, which in turn provides electricity for the air conditioning system and the entire building.
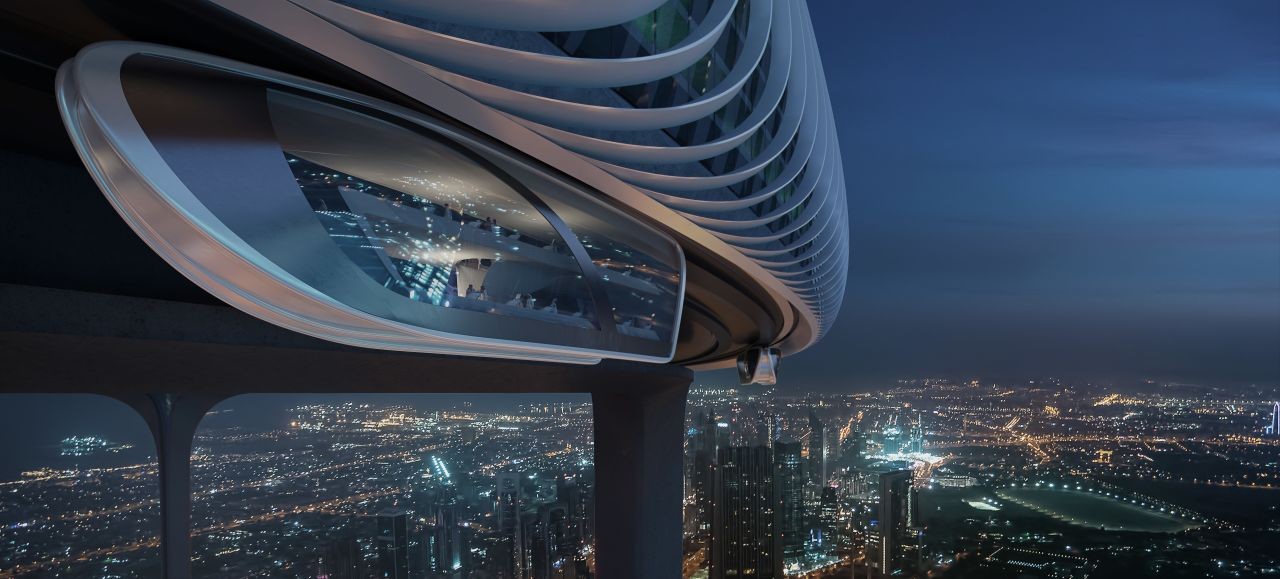
The design also includes a tram system suspended at the bottom of the ring structure. (Photo: ZNera Space)
The design is drawn up in line with Dubai's master plan for a sustainable urban environment by 2040.
The concept also outlines a number of transport options including an electric vehicle system that could reach speeds of 100km/h and infrastructure to support flying cars.
A “self-sustaining” city
These architectural ambitions also brought with them a host of technical challenges, such as building a structure strong enough to accommodate the interior features, yet light enough to be supported by load-bearing columns.
“The structure is actually quite light,” said Mr. Chowdry. “I think of it like an airplane, the exterior, the frame, those are the structural parts and the interior is empty.”
“And then it is supported by columns and a ring structure. We chose a ring structure because it is the most stable form of structure.”
The Downtown Circle proposal would combine residential areas with commercial, business and cultural areas to create a “self-sustaining city within a city”. “If you live in it, you can walk to your office, to a park or to your home in 15 to 20 minutes,” Remess said. “In Dubai, you can’t do that.”
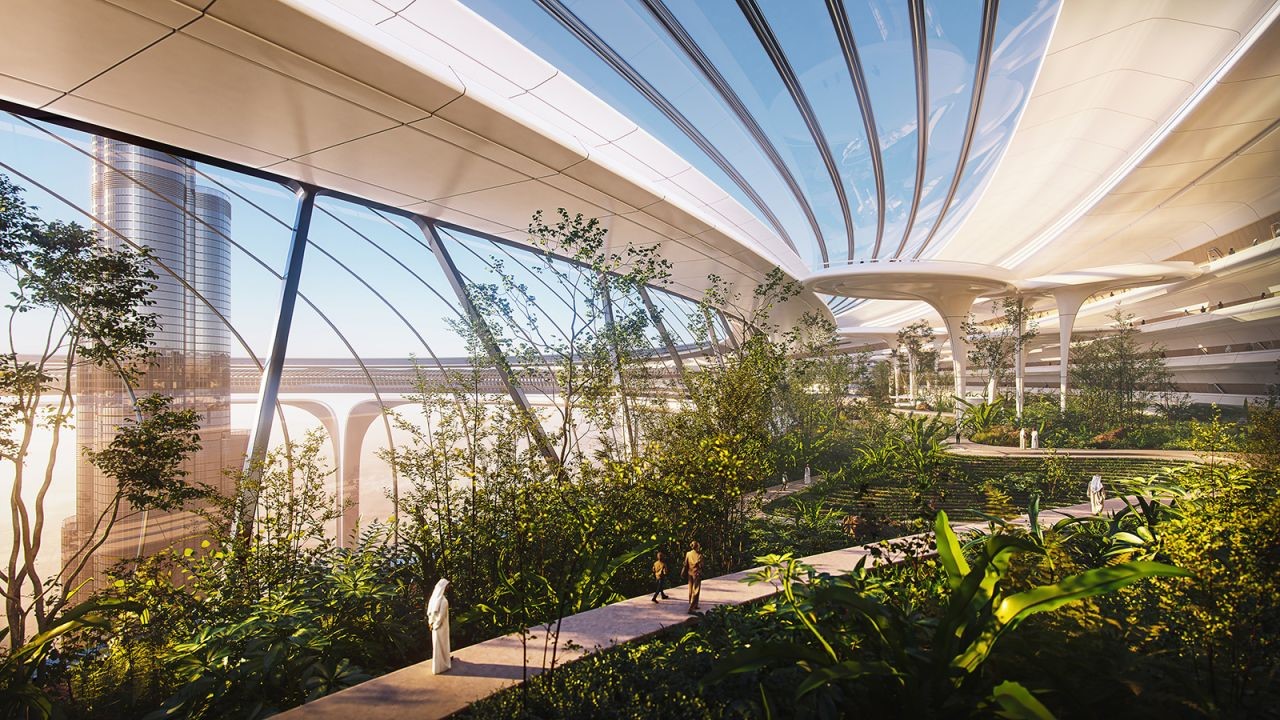
Lead architects Najmus Chowdry and Nils Remess of ZNera Space hope their idea will get people talking about how to build residential areas for a more sustainable future. (Photo: ZNera Space)
The highlight of the structure's interior is a green belt, called the Skypark, which connects all five levels of the structure.
“The Skypark is the backbone of the whole design,” Mr Chowdry explains. “It will be a multi-functional green space and a place for people to rethink the role of agriculture in the future, especially in cities.”
“If you look at history, agriculture came first, and then we built the city. In modern life, we have lost that concept. With this green belt inside the structure, we want to bring agriculture and food production to the heart of the city,” Remess added.
The idea is attracting a lot of attention, but not always in a positive way. After illustrations were posted on the company's Instagram page, some commenters suggested the design would disrupt the downtown area's image.
“Some of the online comments have been negative, but as one person once said to us, which looks better: an empty finger or a finger with a ring on it? I believe this structure will add to the height of the Burj Khalifa,” said Mr Chowdry.
Nguyen Quang Minh (According to CNN)
Source


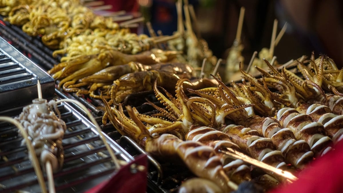
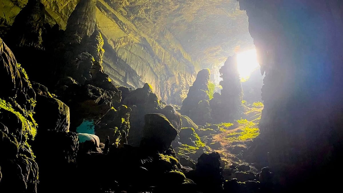
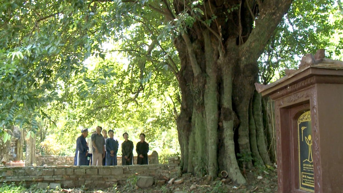
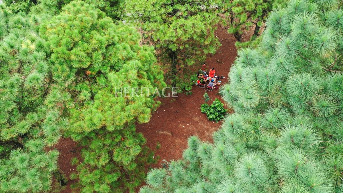
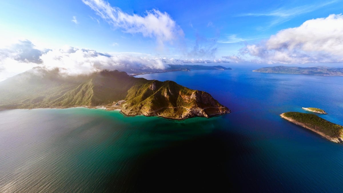
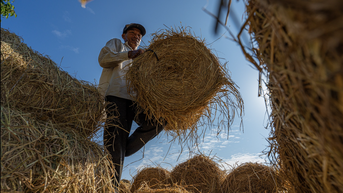
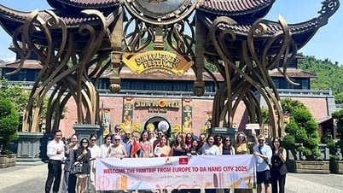

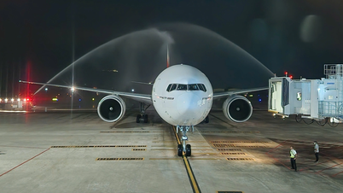

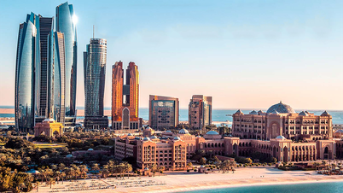


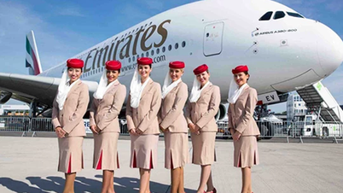

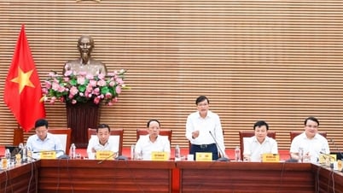

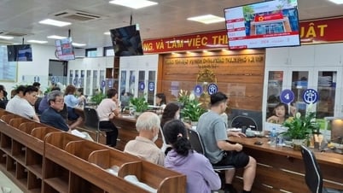
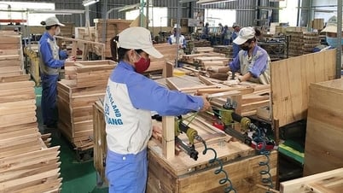
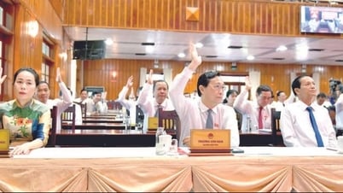
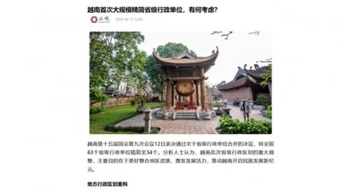
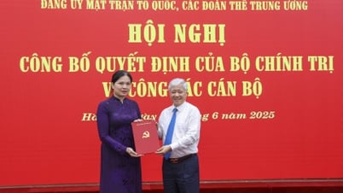

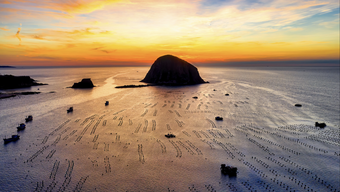
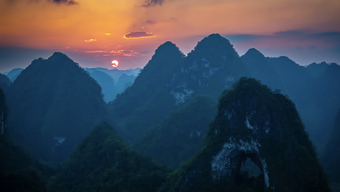
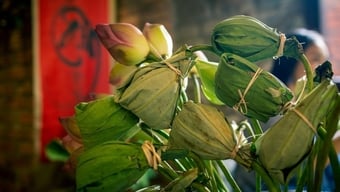
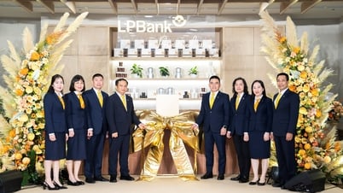
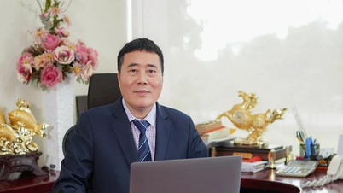
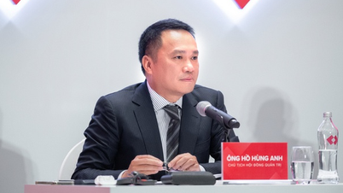
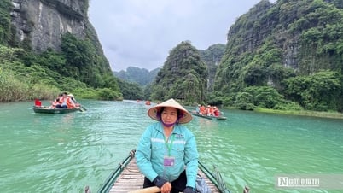
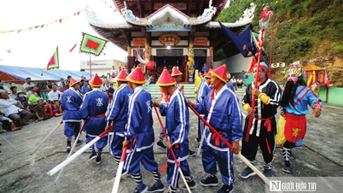
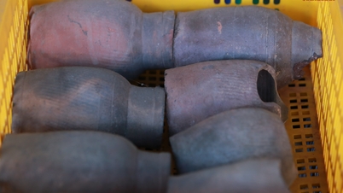
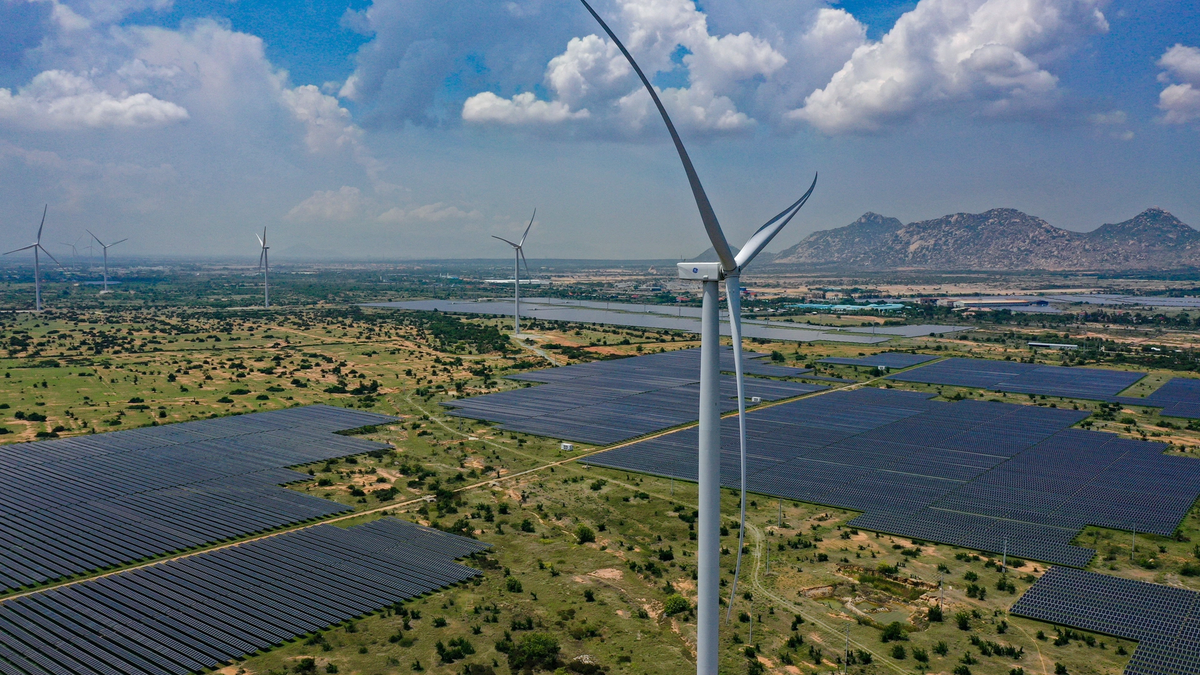
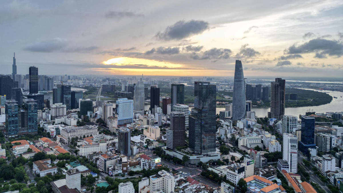
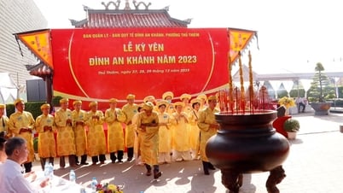

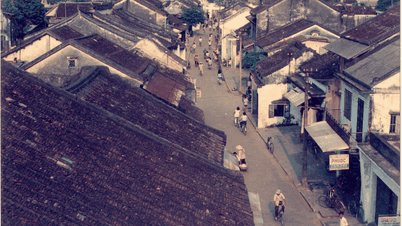

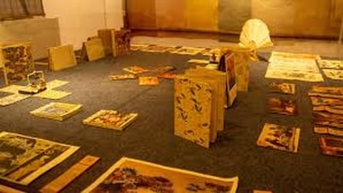

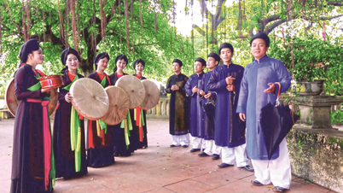

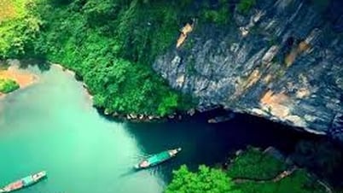

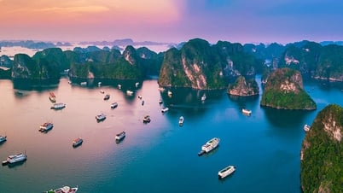


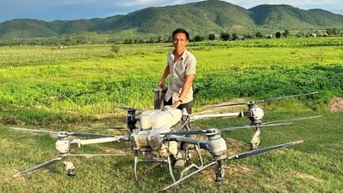

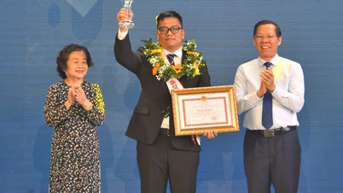




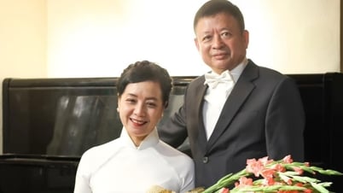


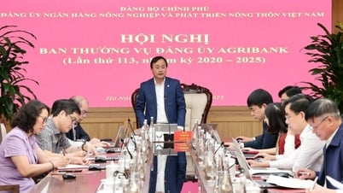
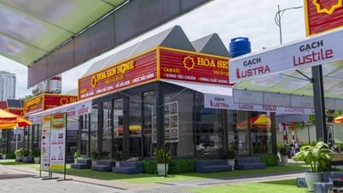

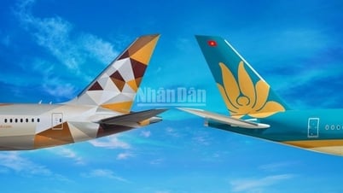
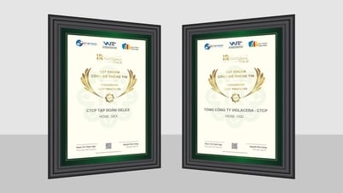
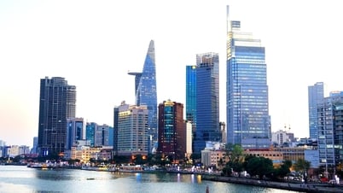

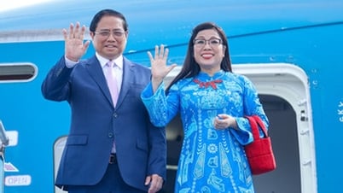


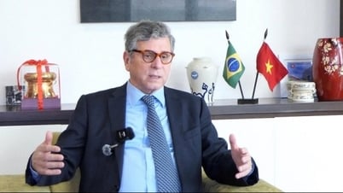

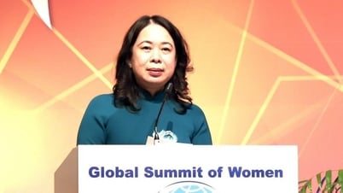
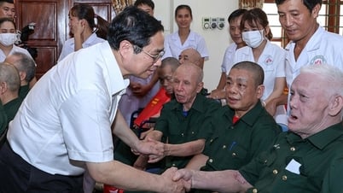
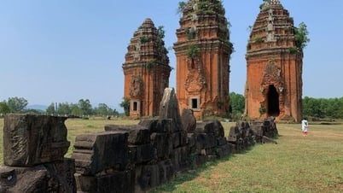

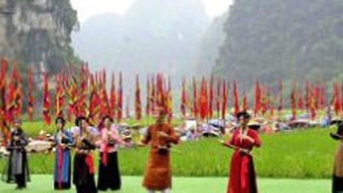
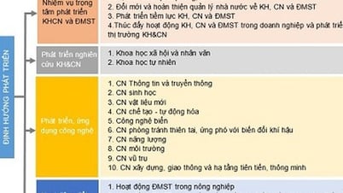




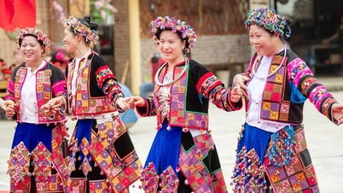

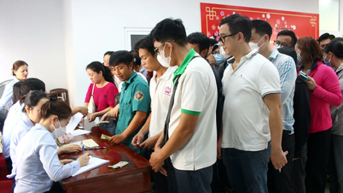

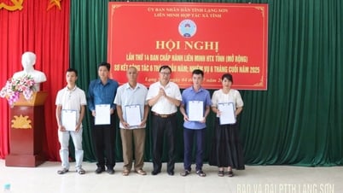




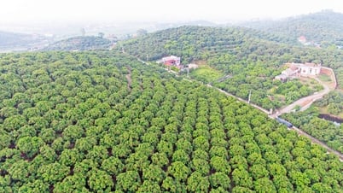

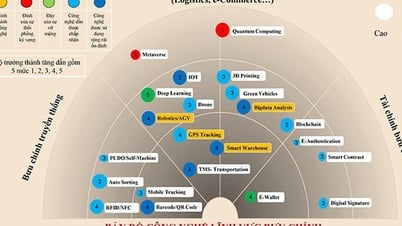
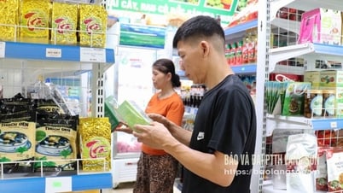
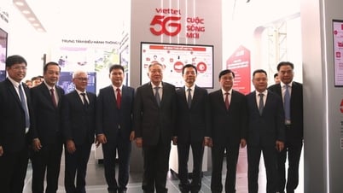


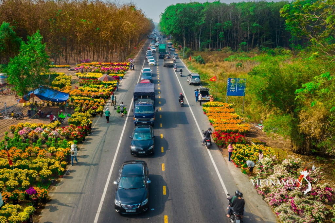
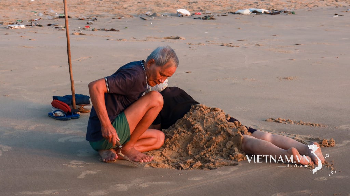
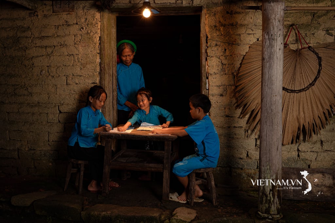
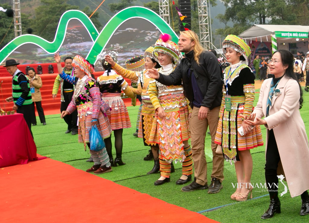
Comment (0)