The People's Committee of Dien Bien Ward, Ba Dinh District ( Hanoi City) is currently consulting the public on the design of an 11-story multi-functional building with 5 basement levels and a height of 42.9 meters on Tran Phu Street. Accordingly, the local authorities are publicly posting the design through three channels: in writing at the Dien Bien Ward People's Committee office, on the ward's information portal, and via the ward's public address system.
The Postef multi-functional building – a complex of offices, commercial spaces, services, and a high-end hotel (91 units) – was designed on a plot of land exceeding 9,000 m2. Two design proposals were awarded second prize in the architectural competition for the project in August 2022.
Option one: The building is arranged according to functional spatial angles, with the distance between the sections designed as wide, open entrances leading to the inner courtyard. With this idea, the inner courtyard will receive ample natural light without feeling cramped.
The facades are set back in a staggered pattern along the four streets surrounding the building, ensuring a smaller and shorter appearance from the perspective of pedestrians.
Furthermore, the building's exterior, considered the "core element" of the project, is also a key element. The design team proposes a facade featuring highly creative aesthetic details that seamlessly connect with the surrounding space. Light beige natural stone will be chosen as the material for the solid cladding sections.
The judging panel assessed the proposed design as having a well-designed exterior and courtyard, which was considered aesthetically pleasing, harmonious, and environmentally friendly; the spatial organization was very tight and logical...
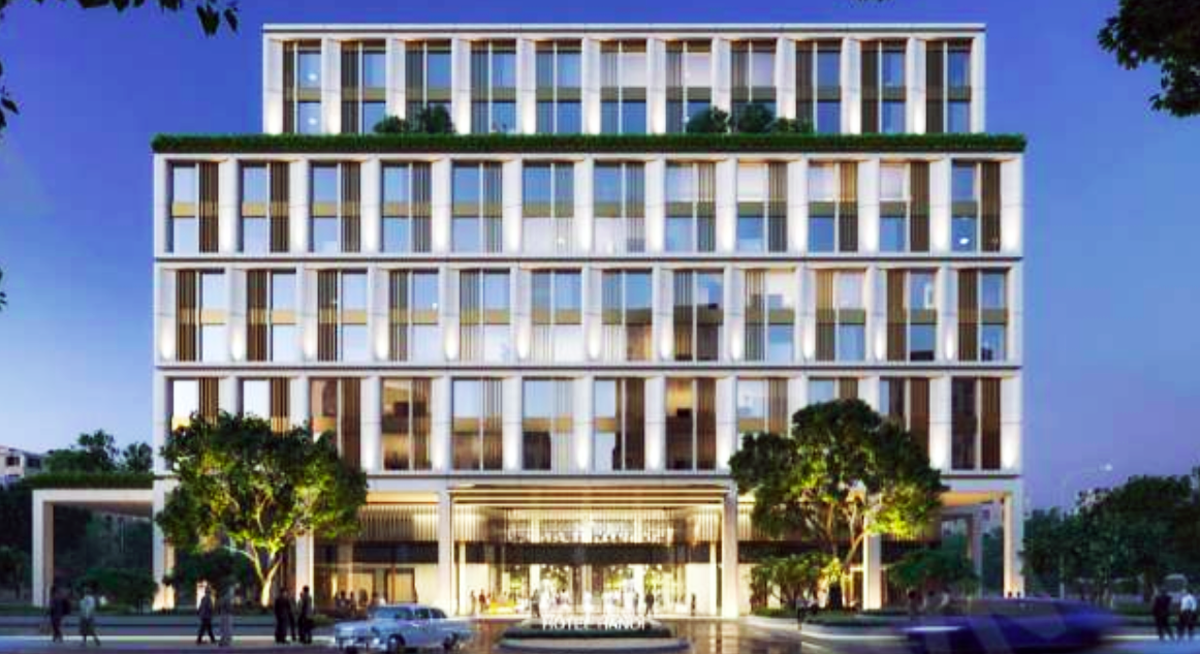
Perspective view from Hung Vuong Street of the first option.
However, the Council noted that this plan did not address the issue of connecting with and developing the value of the existing architecture, therefore further research is needed on preserving the landscape values and solutions are required to preserve the existing relief sculpture and arrange its placement appropriately within the building's grounds.
The second option condenses the image of the historical and cultural relics located deep underground, combining it with architectural solutions. The spatial organization meets the diverse functional requirements of the building and promotes the unique characteristics of Hanoi. This option preserves the existing bas-relief depicting the militia with the inscription "The people and soldiers of the capital shot down a modern American aircraft on the spot," commemorating May 19, 1967.
According to Nguyen Xuan Minh, Vice Chairman of the Dien Bien Ward People's Committee, community feedback is being gathered through various methods, including posting the plan at the ward office, on the district and ward's electronic information portals, and distributing questionnaires to neighborhood meetings near the project site.
The two design options will be posted for public comment until March 21st. After the comment period ends, the ward and the investor will hold a meeting with residents living around the project to further listen to their feedback before finalizing the plan for submission to the competent authority for approval .
Source







![[Photo] Prime Minister Pham Minh Chinh attends the Conference on the Implementation of Tasks for 2026 of the Industry and Trade Sector](/_next/image?url=https%3A%2F%2Fvphoto.vietnam.vn%2Fthumb%2F1200x675%2Fvietnam%2Fresource%2FIMAGE%2F2025%2F12%2F19%2F1766159500458_ndo_br_shared31-jpg.webp&w=3840&q=75)




![[Photo] General Secretary To Lam meets with voters in Hanoi.](https://vphoto.vietnam.vn/thumb/402x226/vietnam/resource/IMAGE/2025/12/15/1765783098527_image.jpeg)

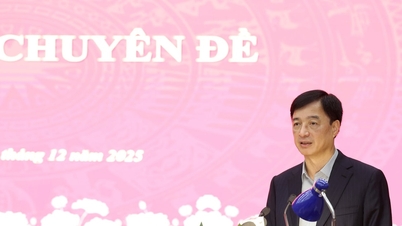



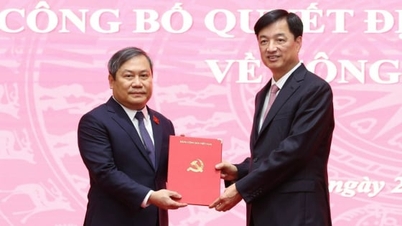













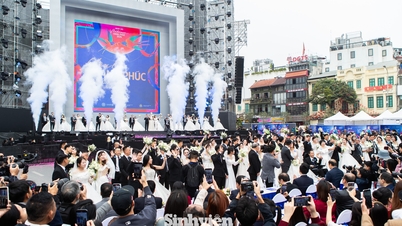
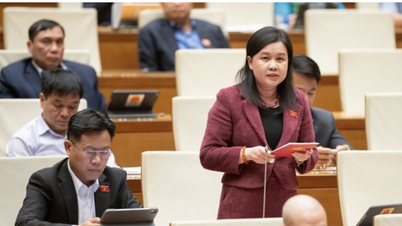
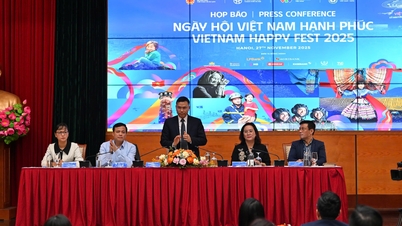

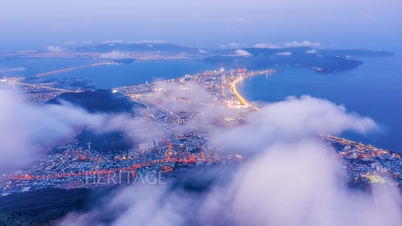

































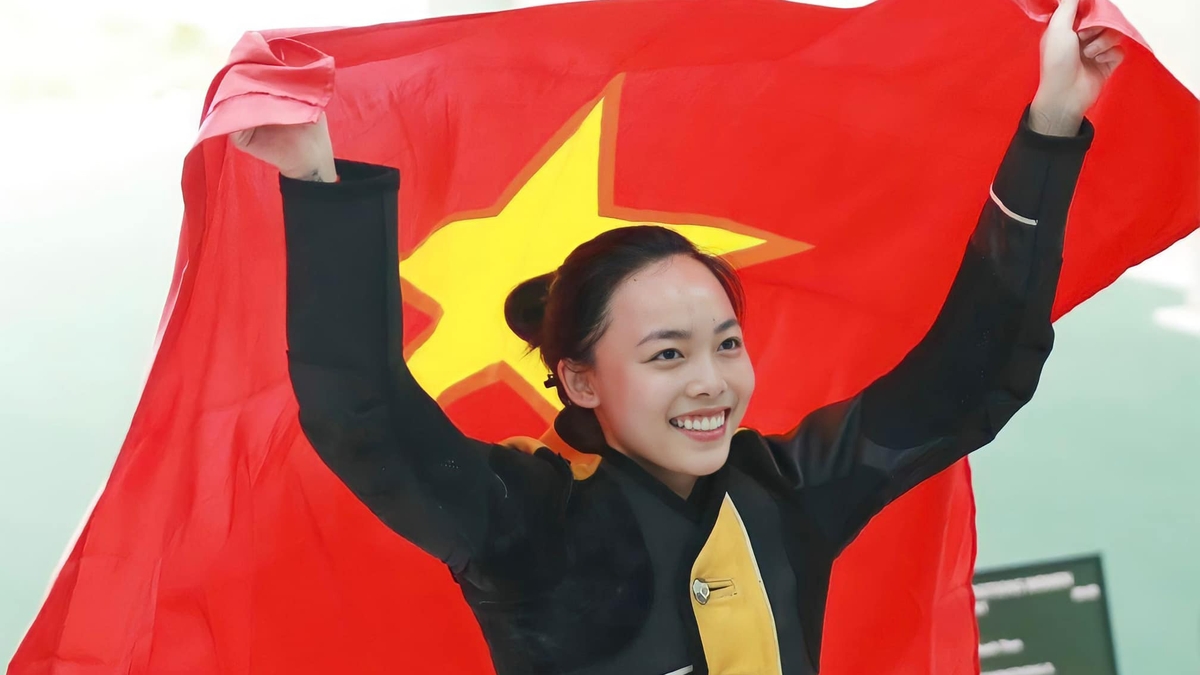



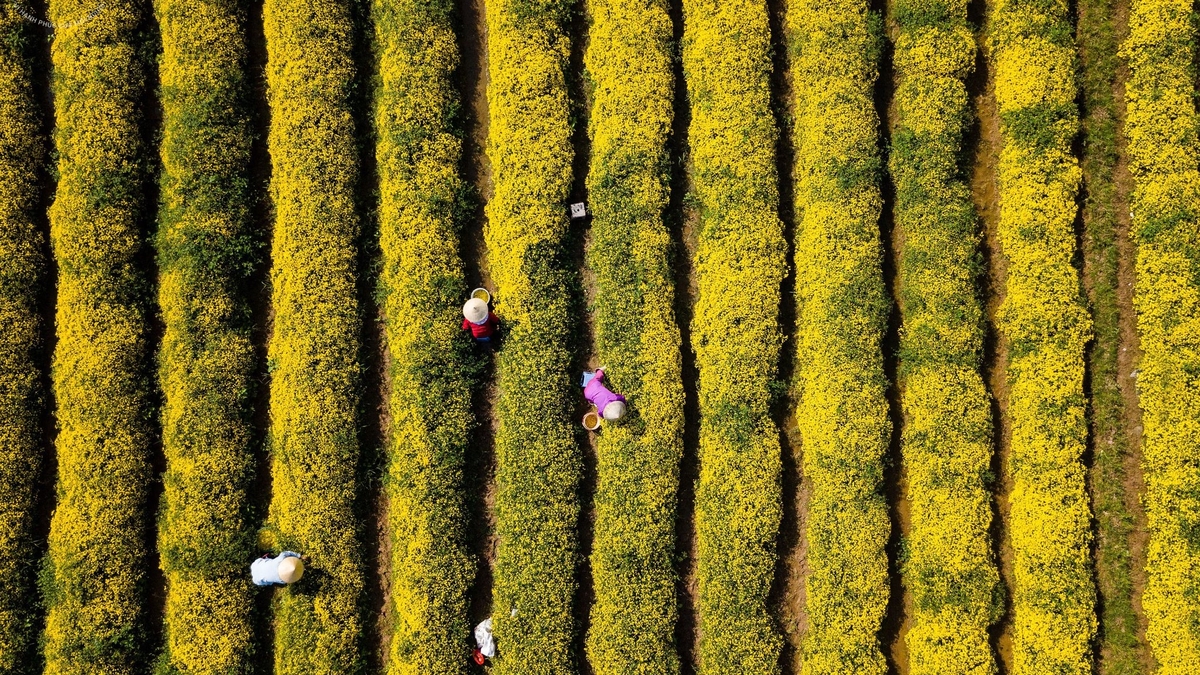






































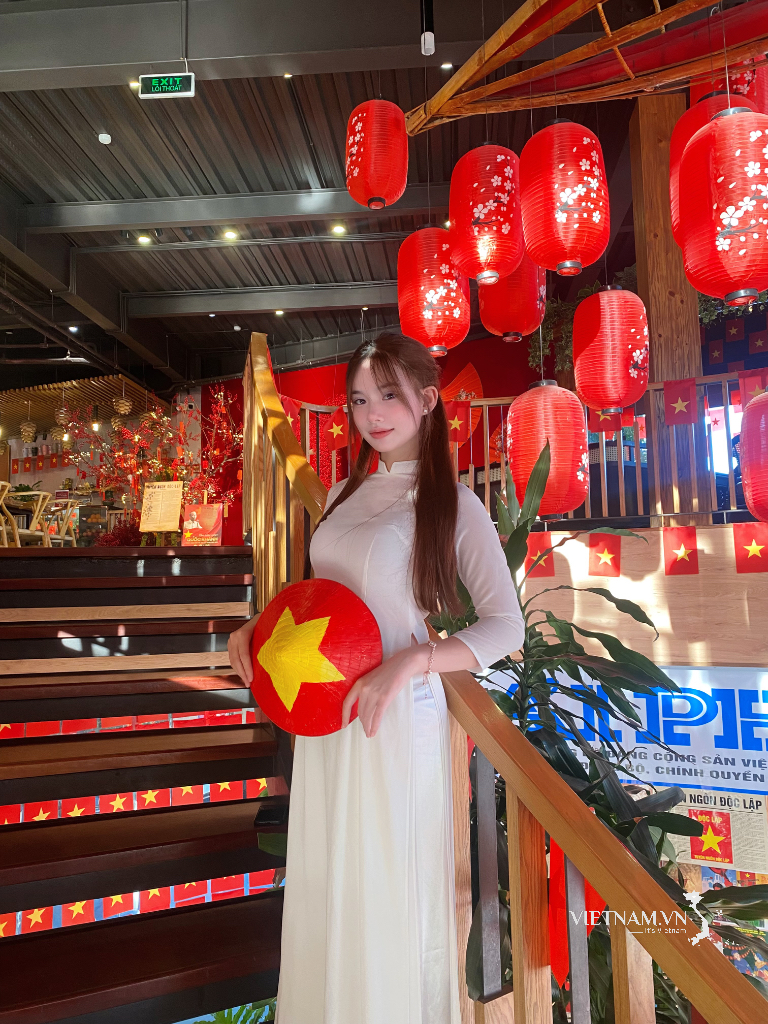
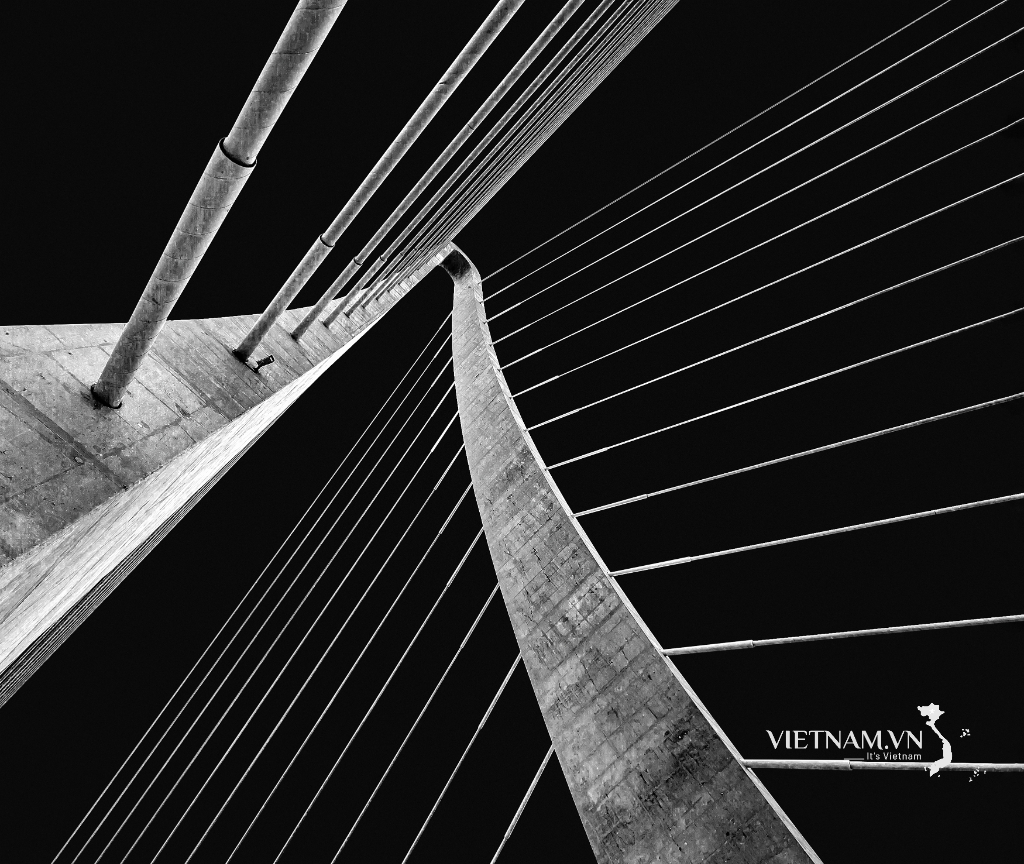
Comment (0)