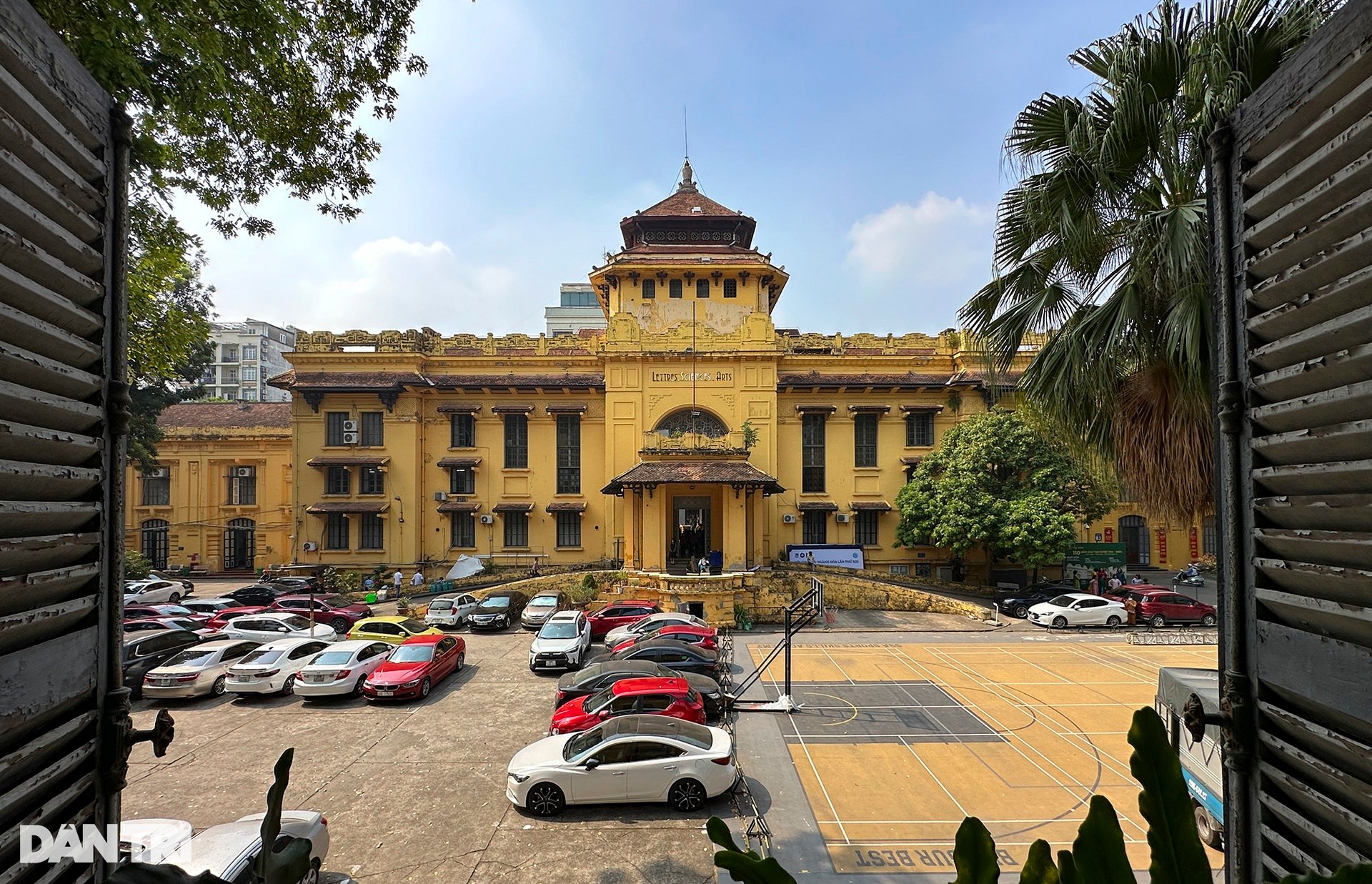
The complex of buildings of Hanoi National University at 13-15 Le Thanh Tong (Hoan Kiem, Hanoi) has clear functional zoning, tight and symmetrical layout. The floor plans of the buildings are organized very concisely and simply, enough for about 500 students to study together.
Panoramic photo of the back of the main building.
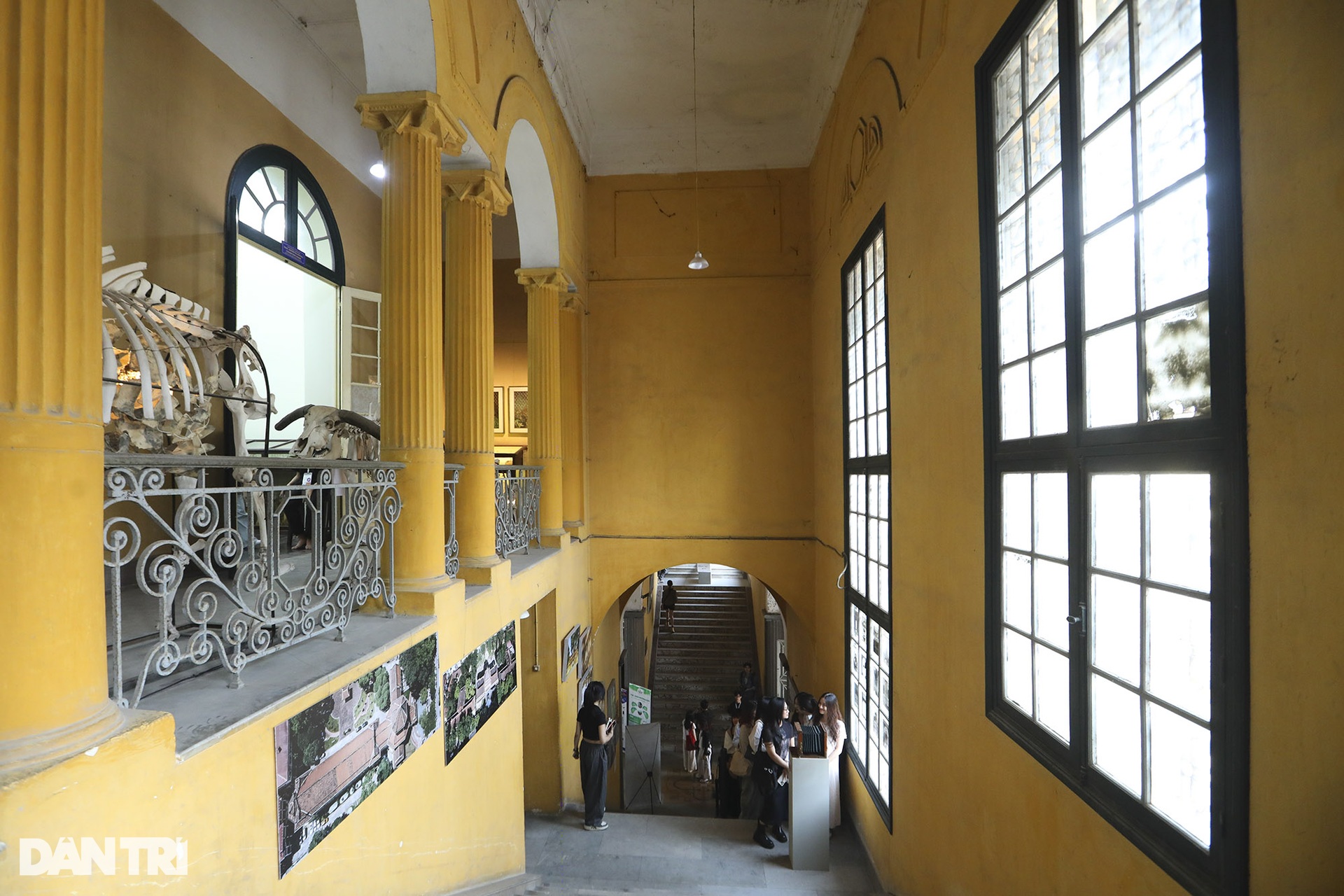
The Hanoi National University building was designed by French architect Ernest Hébrard (1875-1933), a student at the University of Fine Arts in Paris. He is famous for his planning of the renovation of the Greek city of Thessaloniki after the fire of 1917 by retaining the Byzantine architecture and adding European styles.
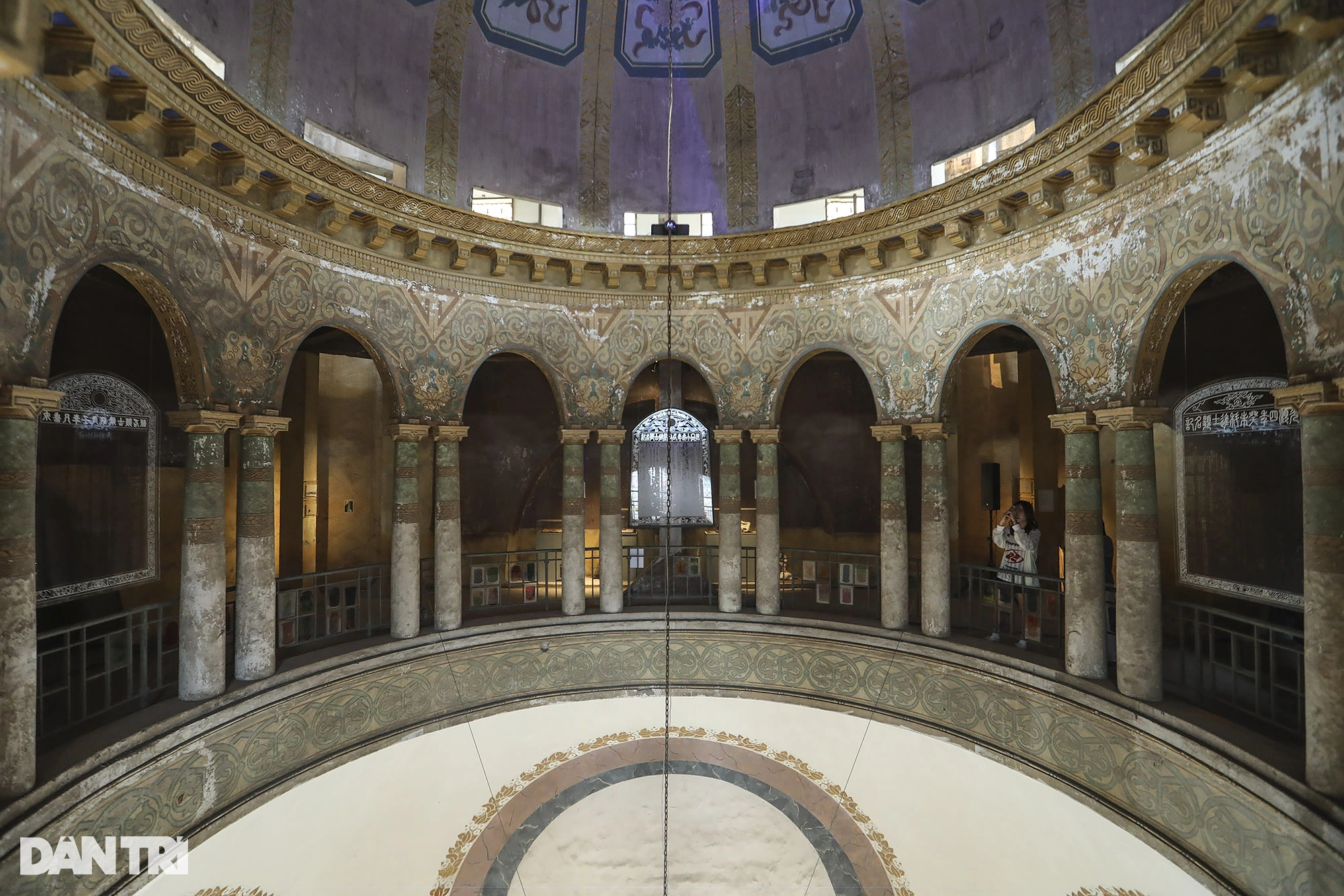
Although the lobby is not very large in area, with the height reaching up to the dome, the communication points with other functions are clear and coherent, especially the decorative glass walls that both bring in light and are like a work of art in the detailed processing, have created a solemn space with the essence of a " scientific sanctuary".
Dozens of supporting columns and a circular corridor surround the dome.
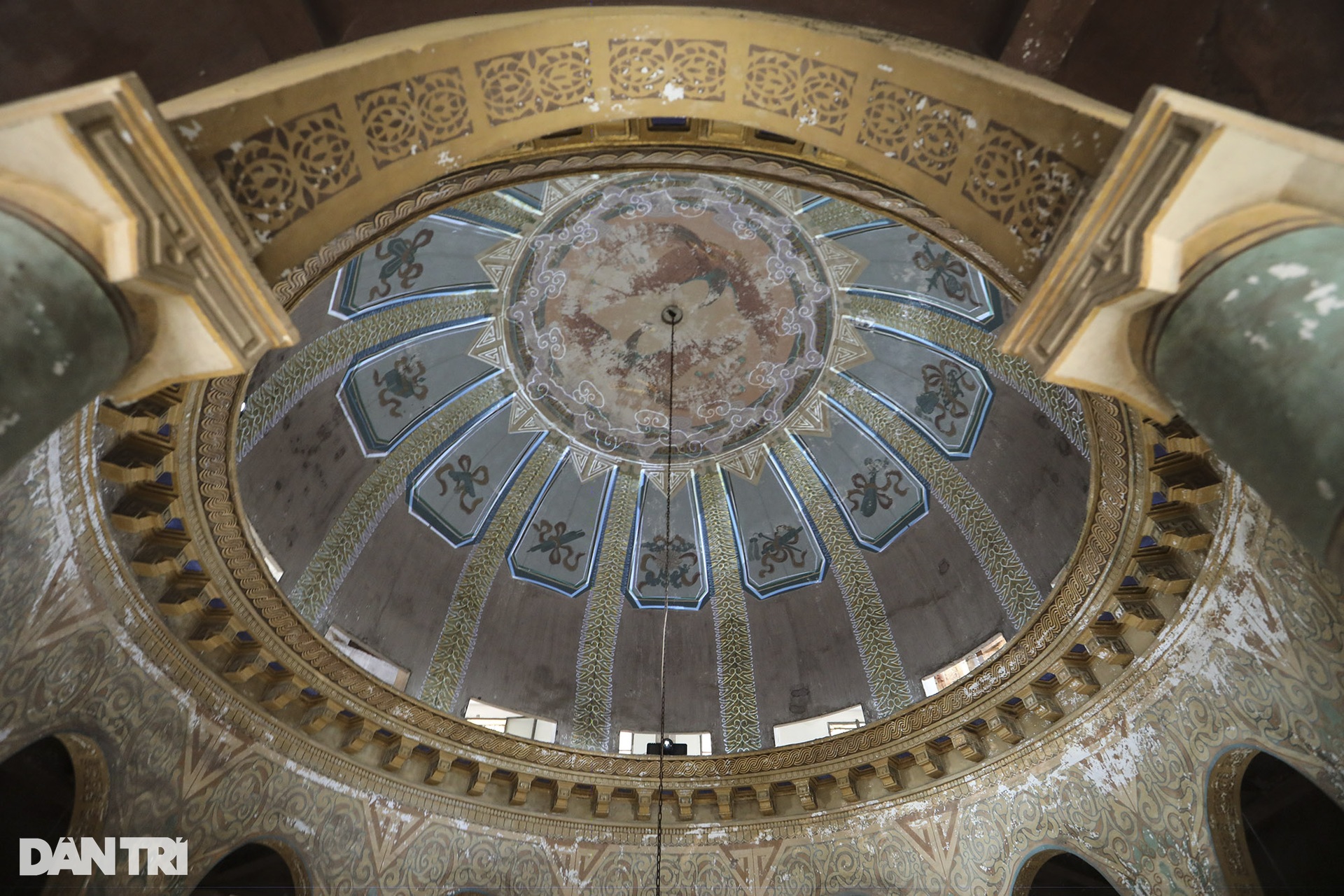
Round dome section.
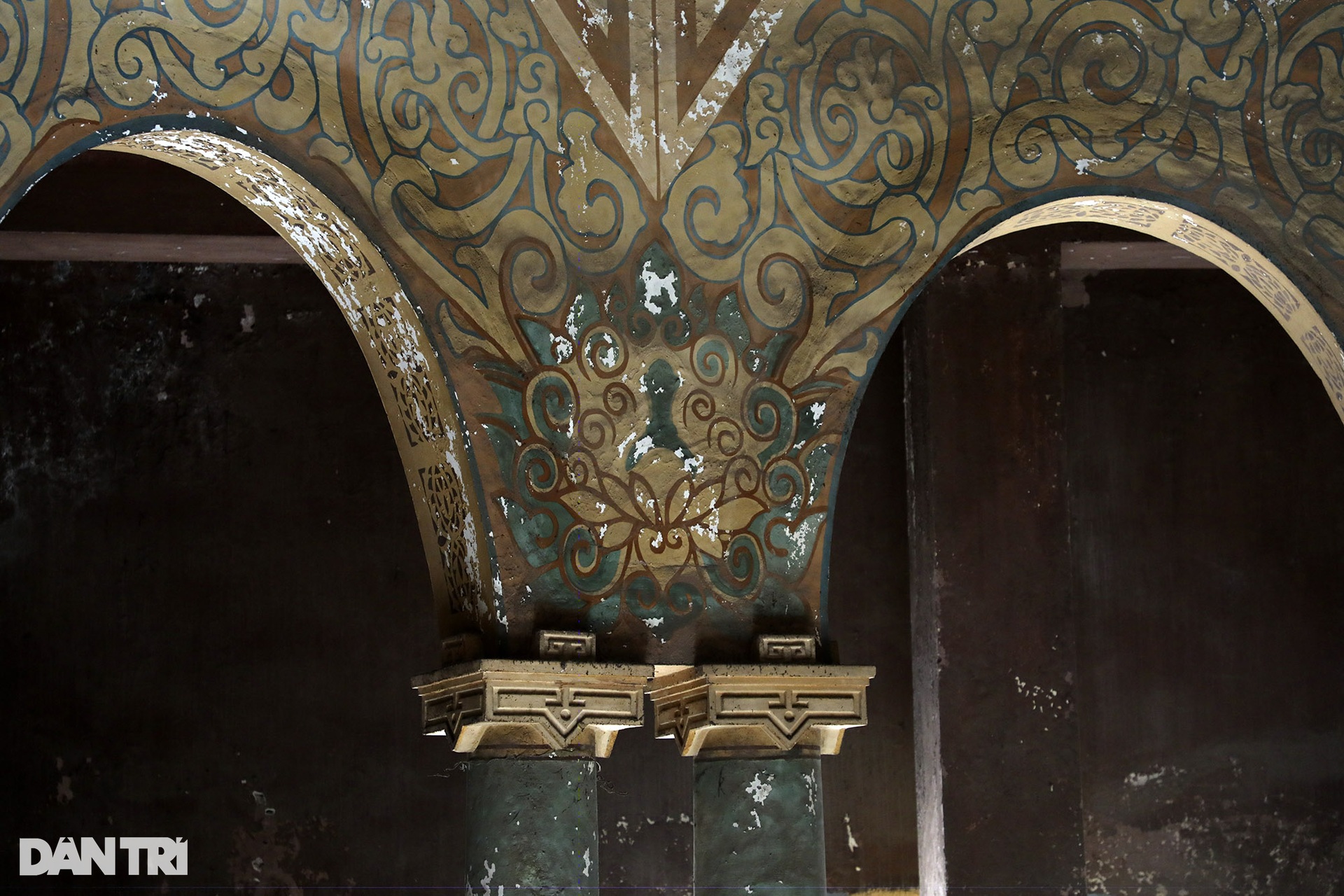
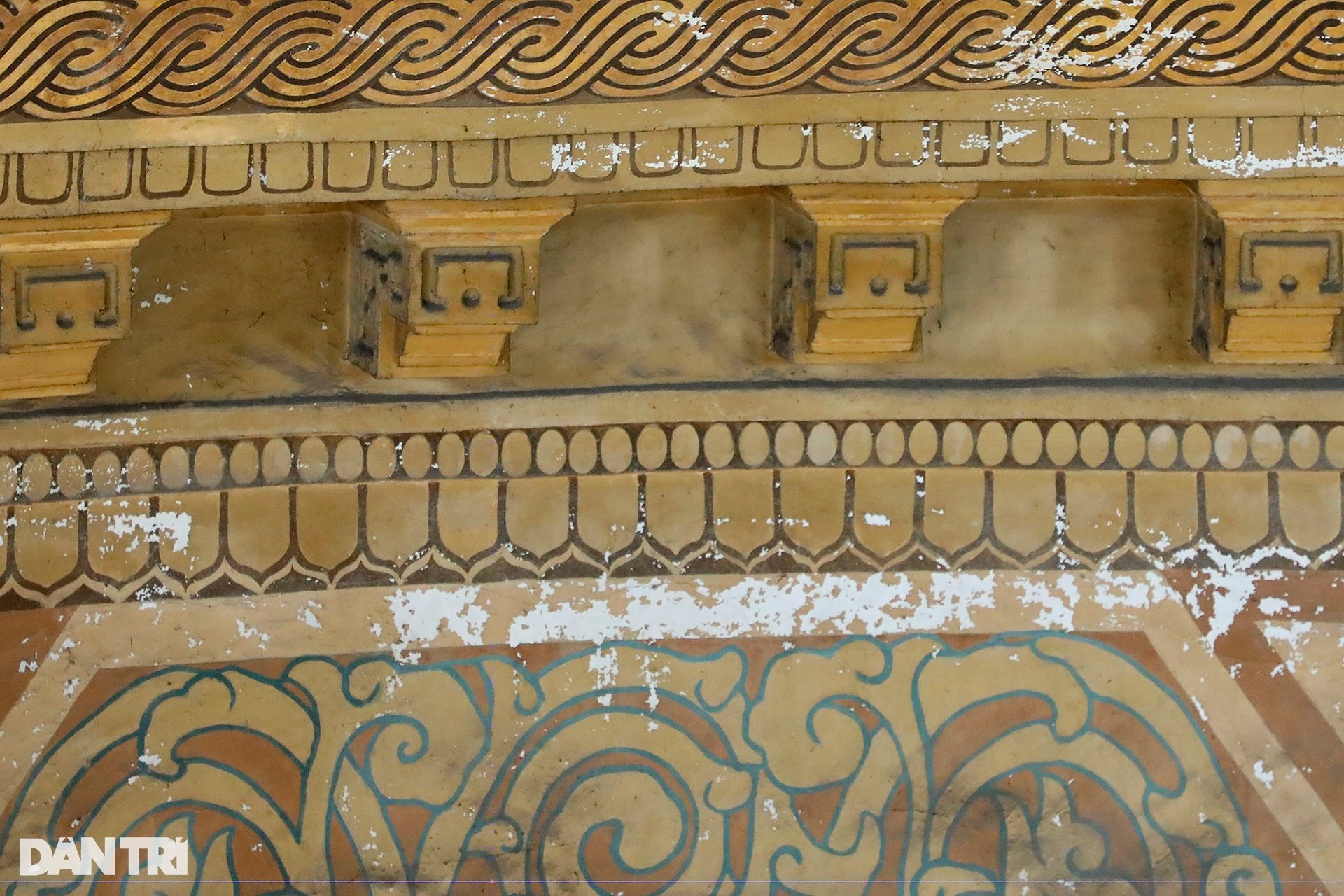
The dome is painted with decorative motifs.
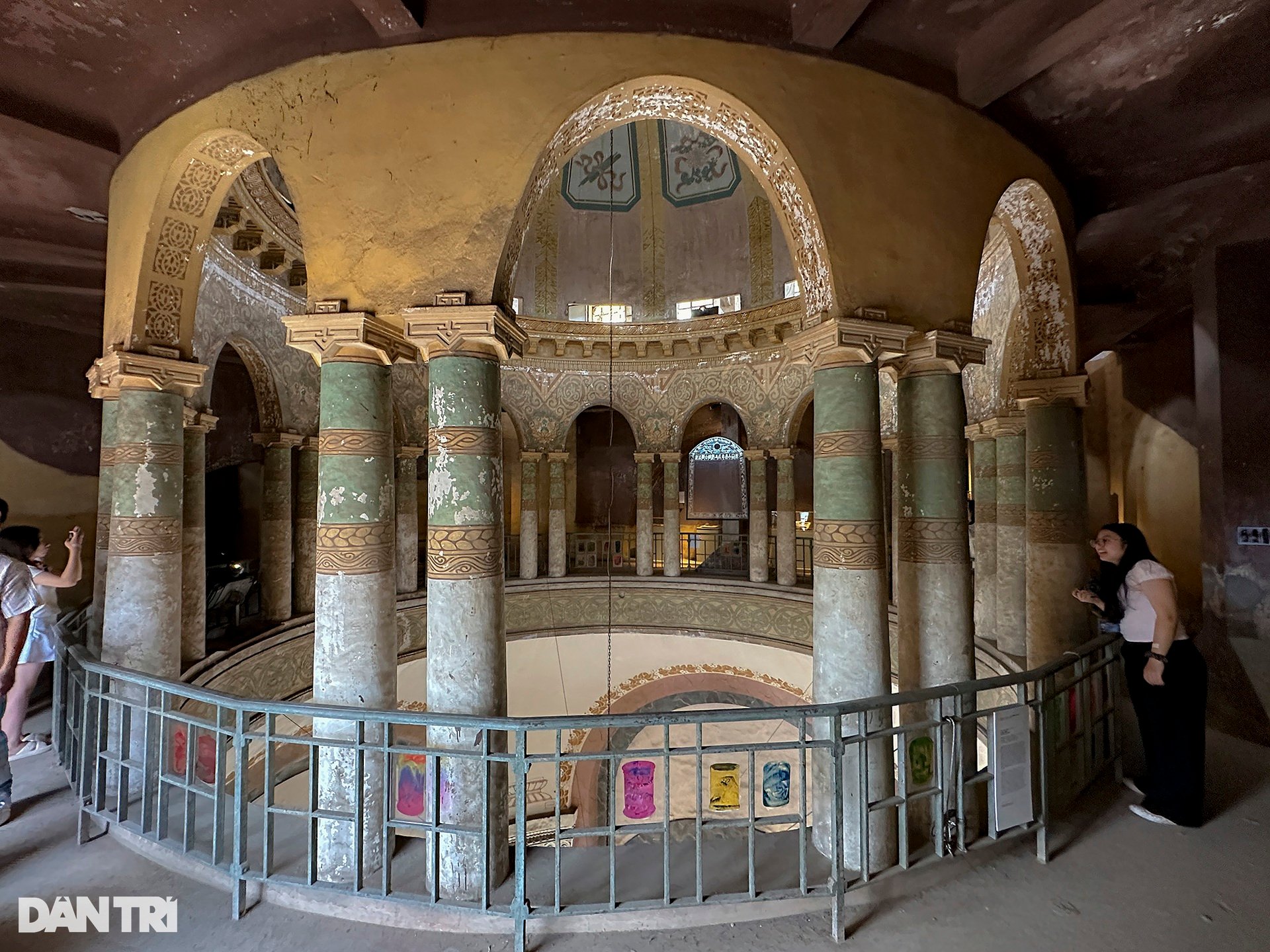
The Hanoi University building designed by E. Hébrard initiated the famous Indochina School of Architecture along with the Cua Bac Church (1930), the Headquarters of the Department of Finance (formerly the Ministry of Foreign Affairs , 1931), culminating in the Far East Archaeological Museum (1925).
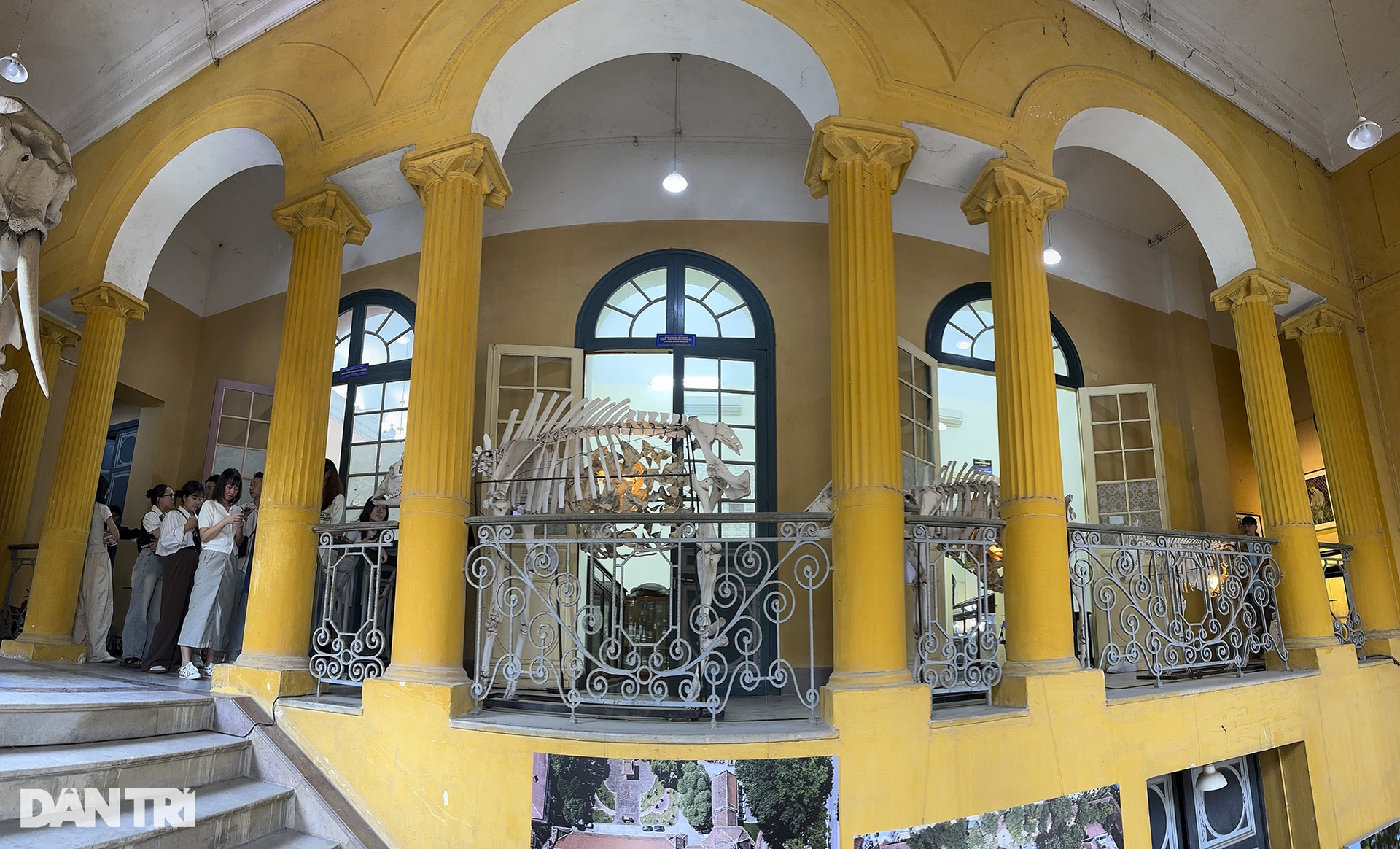
European style corridors and architectural pillars.
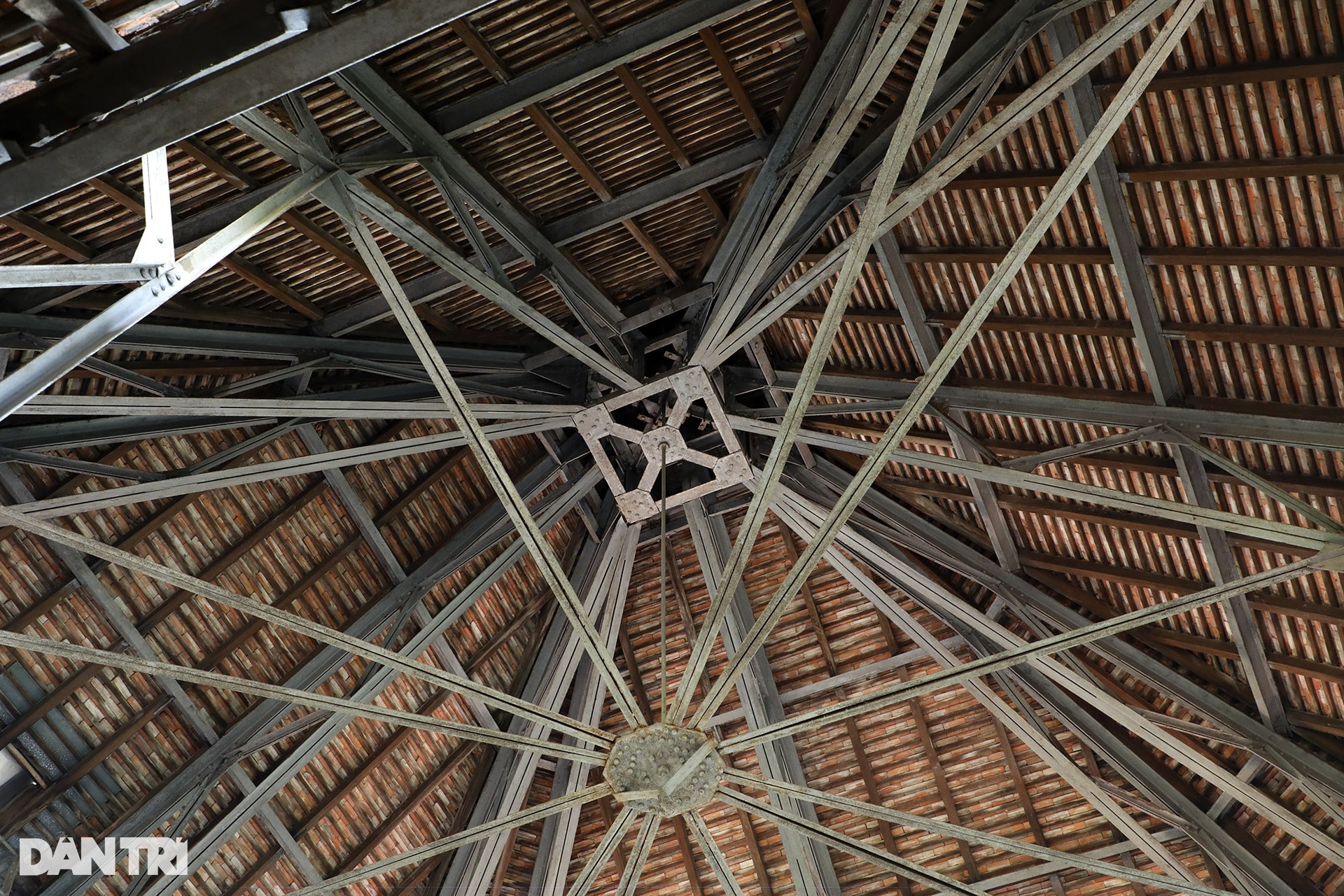
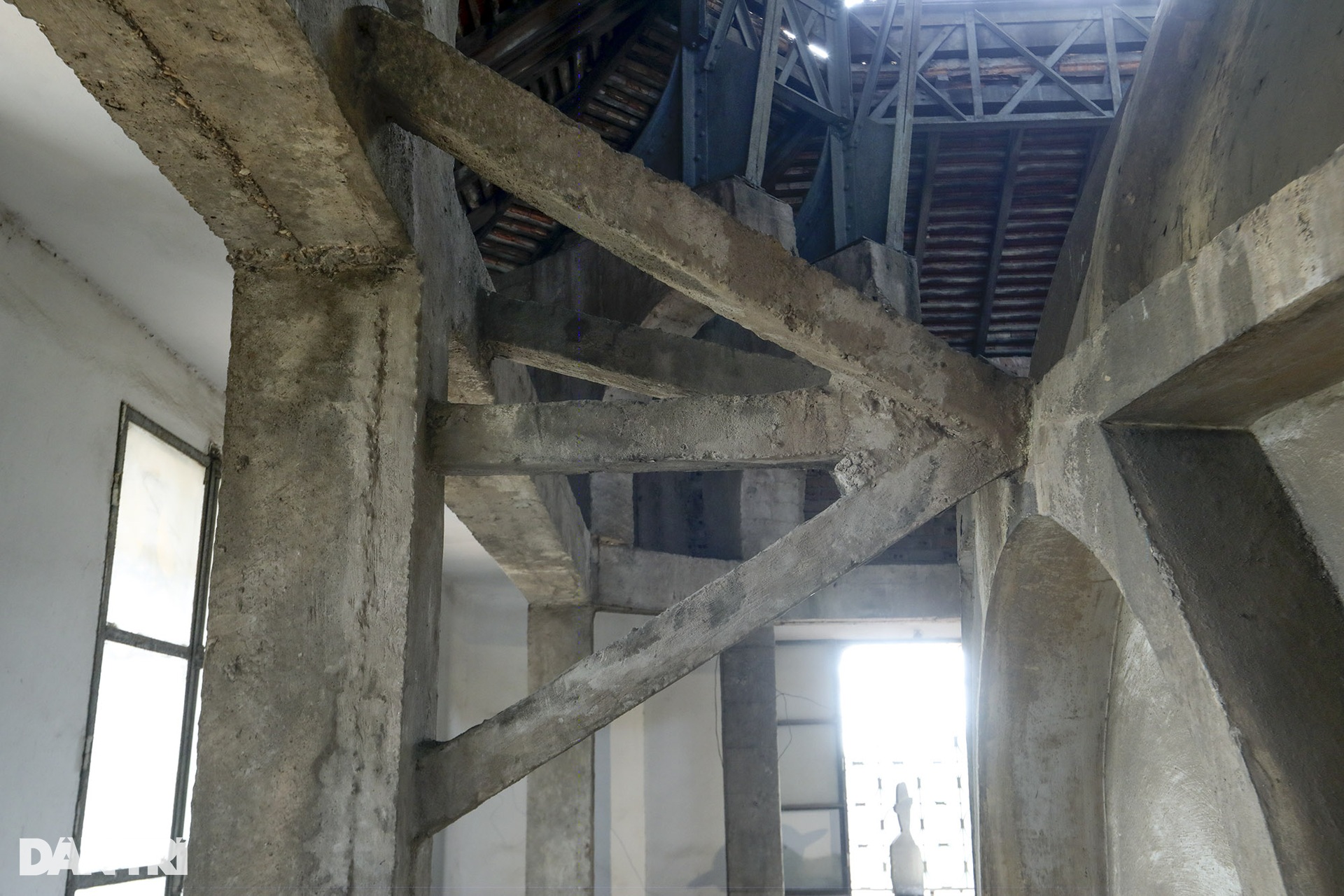
Steel truss system, traditional tiled exterior and concrete beam system.
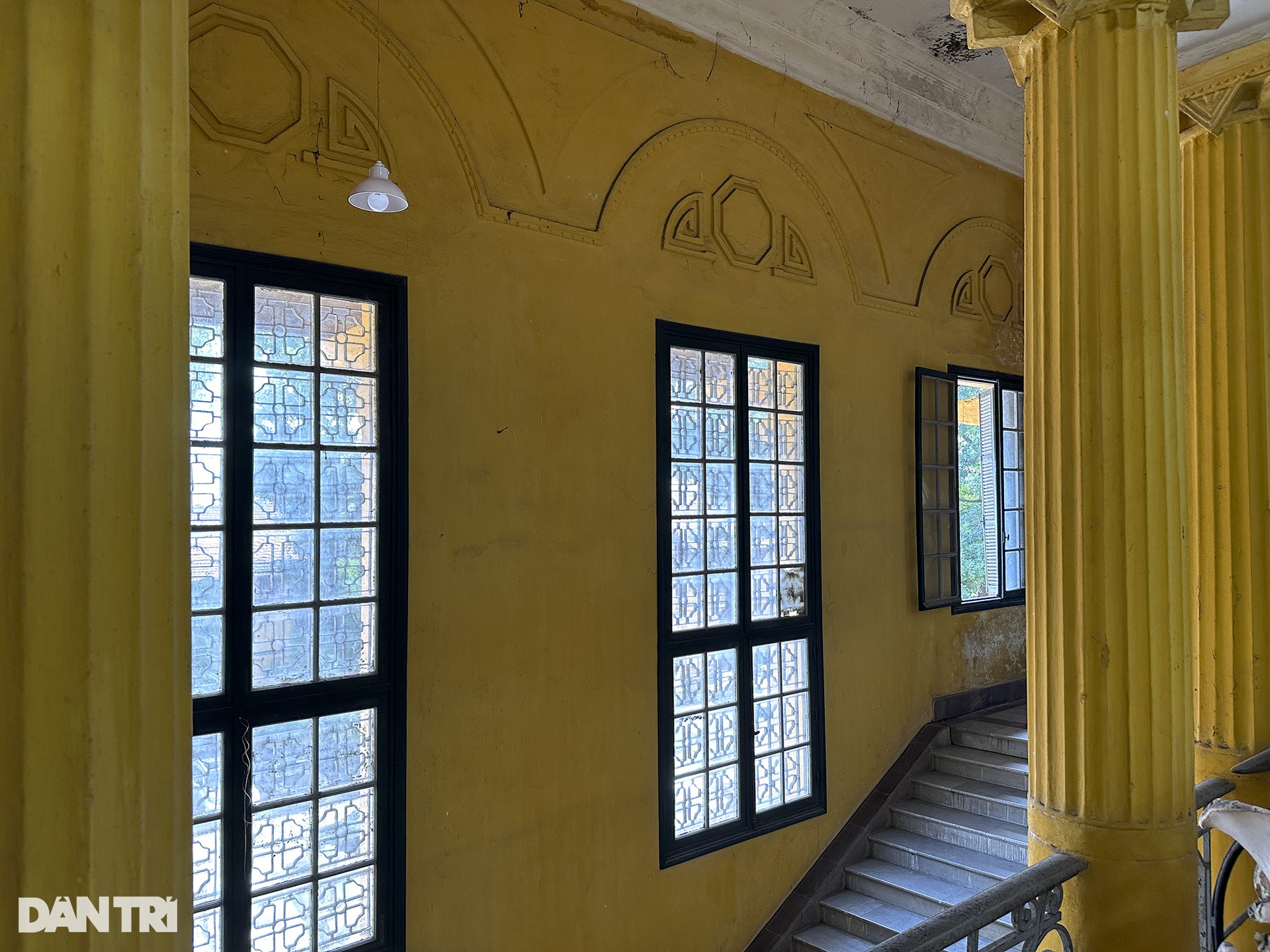
3-4m high skylights run along the first floor staircase.
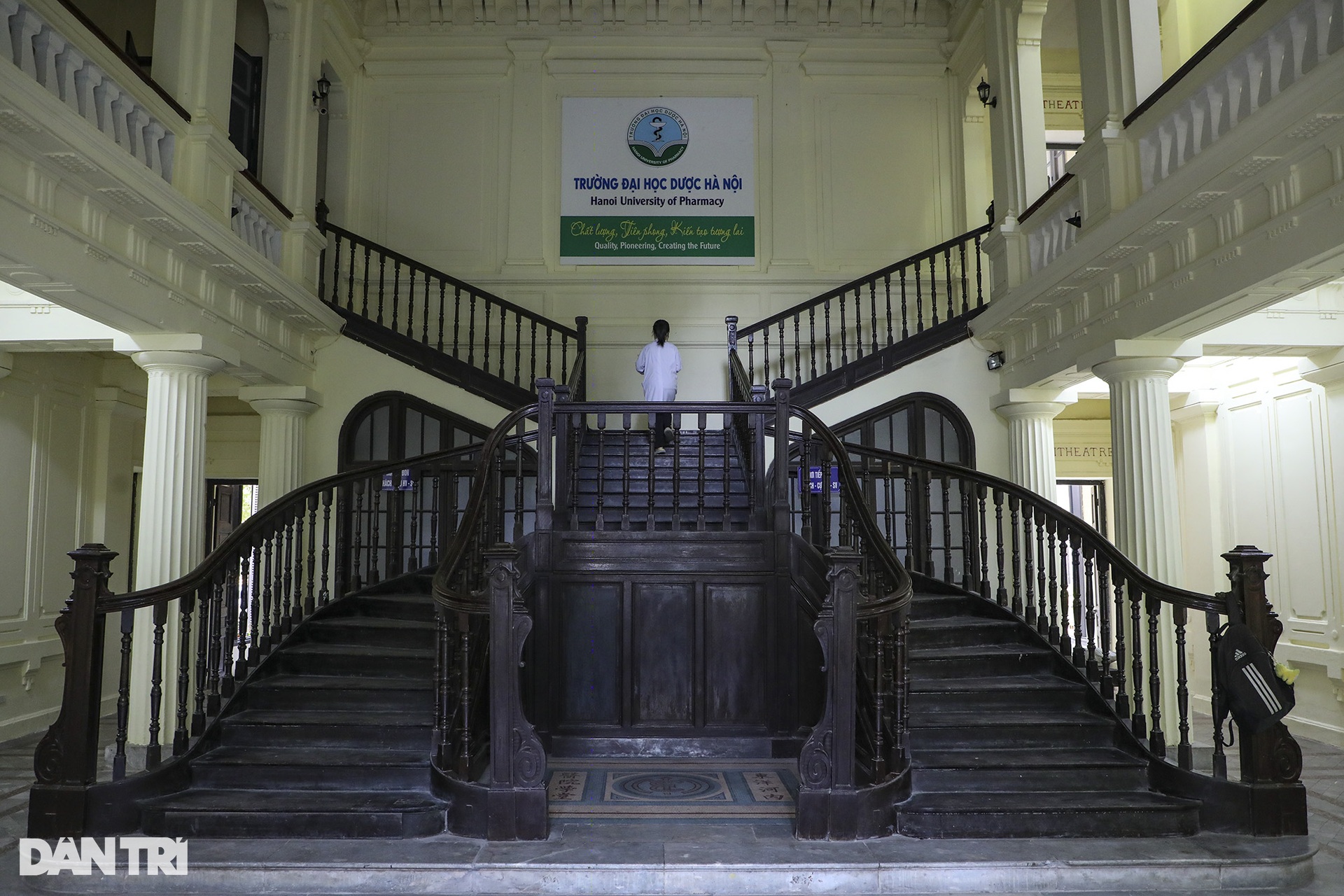
The building design uses the architectural model of universities in the early 20th century in the Neoclassical style. Open spaces such as atrium halls, wide stairs on one side lead to specific functional spaces such as the 200-seat lecture hall, library, Biology museum, etc.
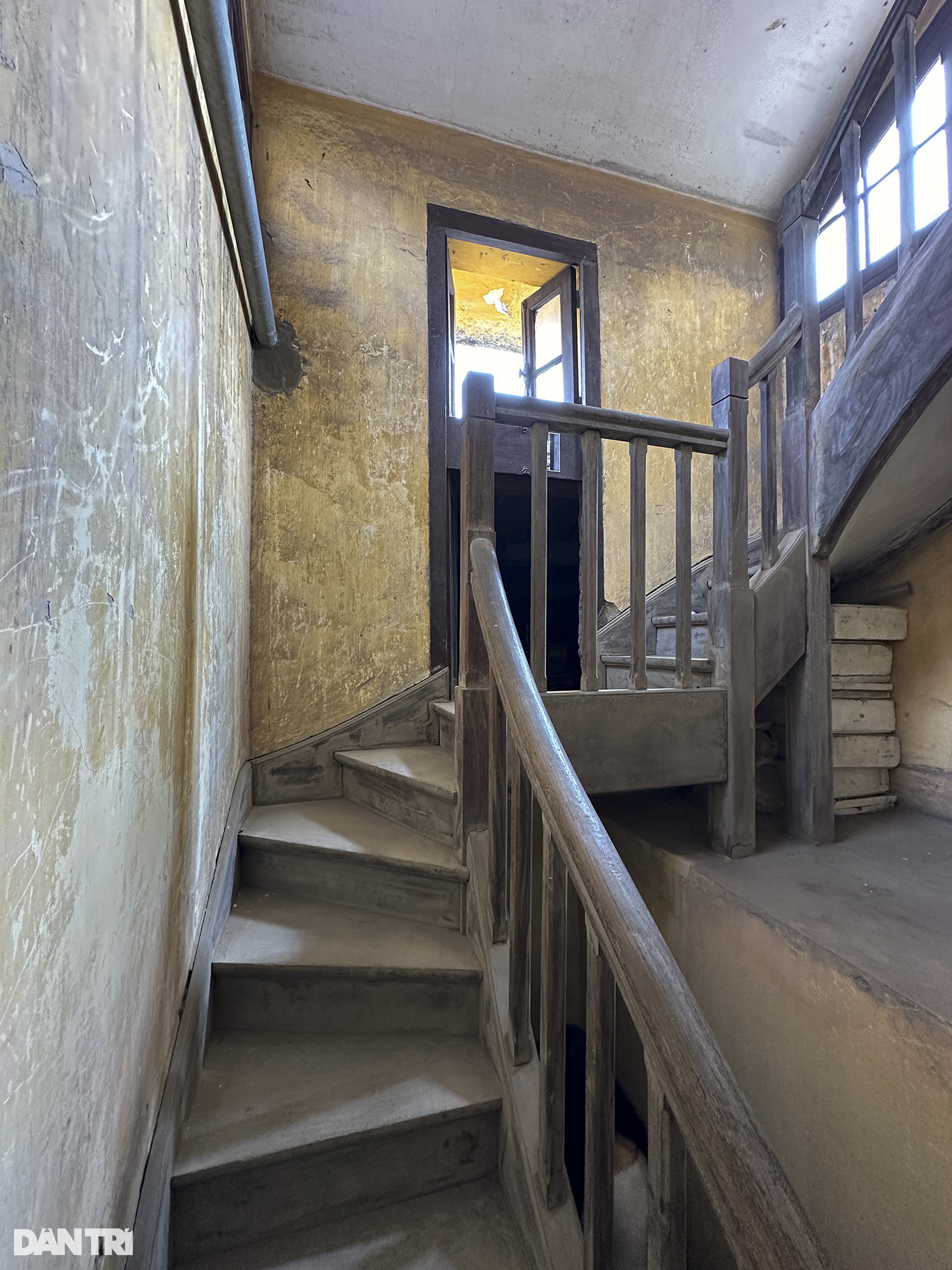
A small, narrow wooden staircase leads up to the corridor surrounding the dome.
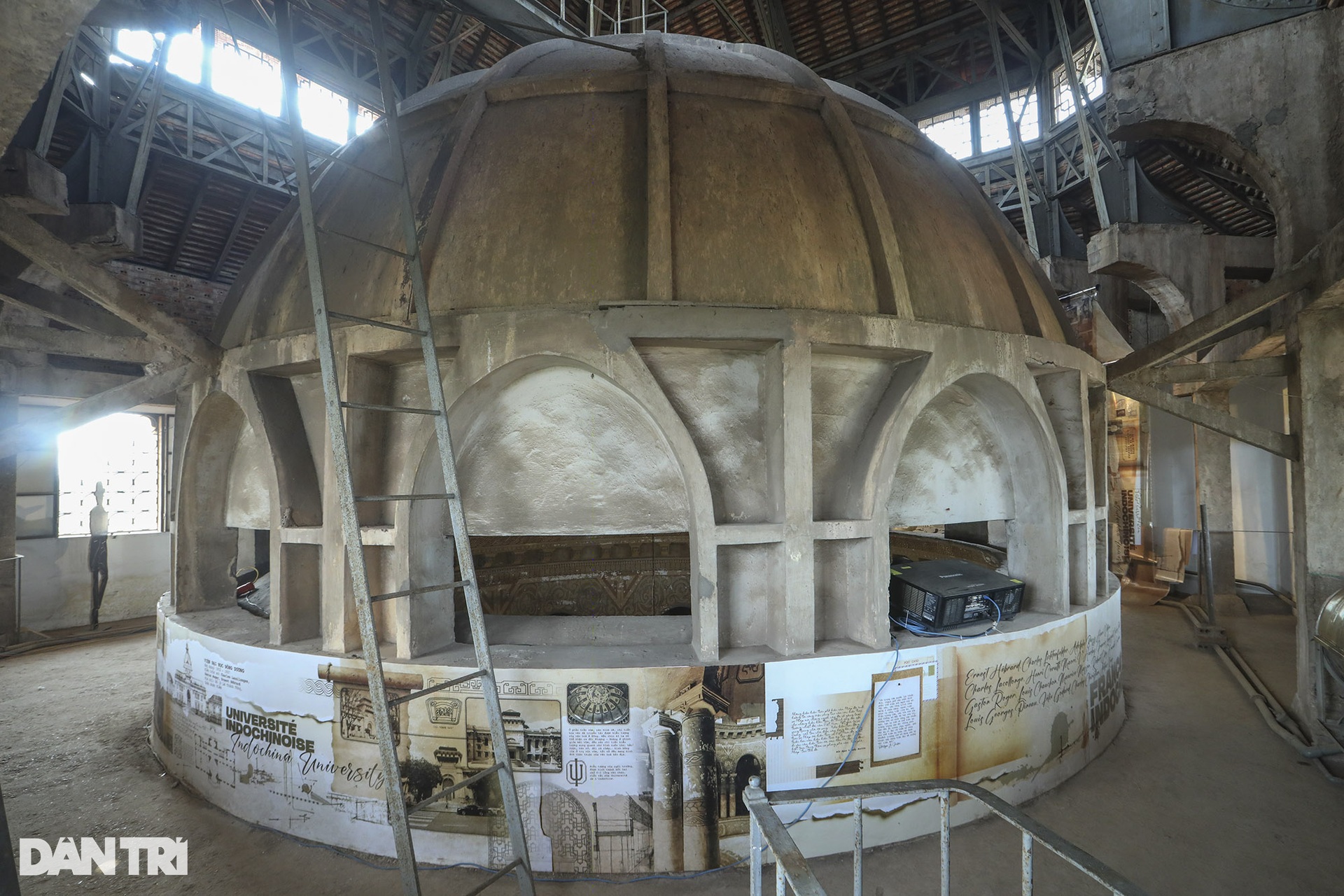
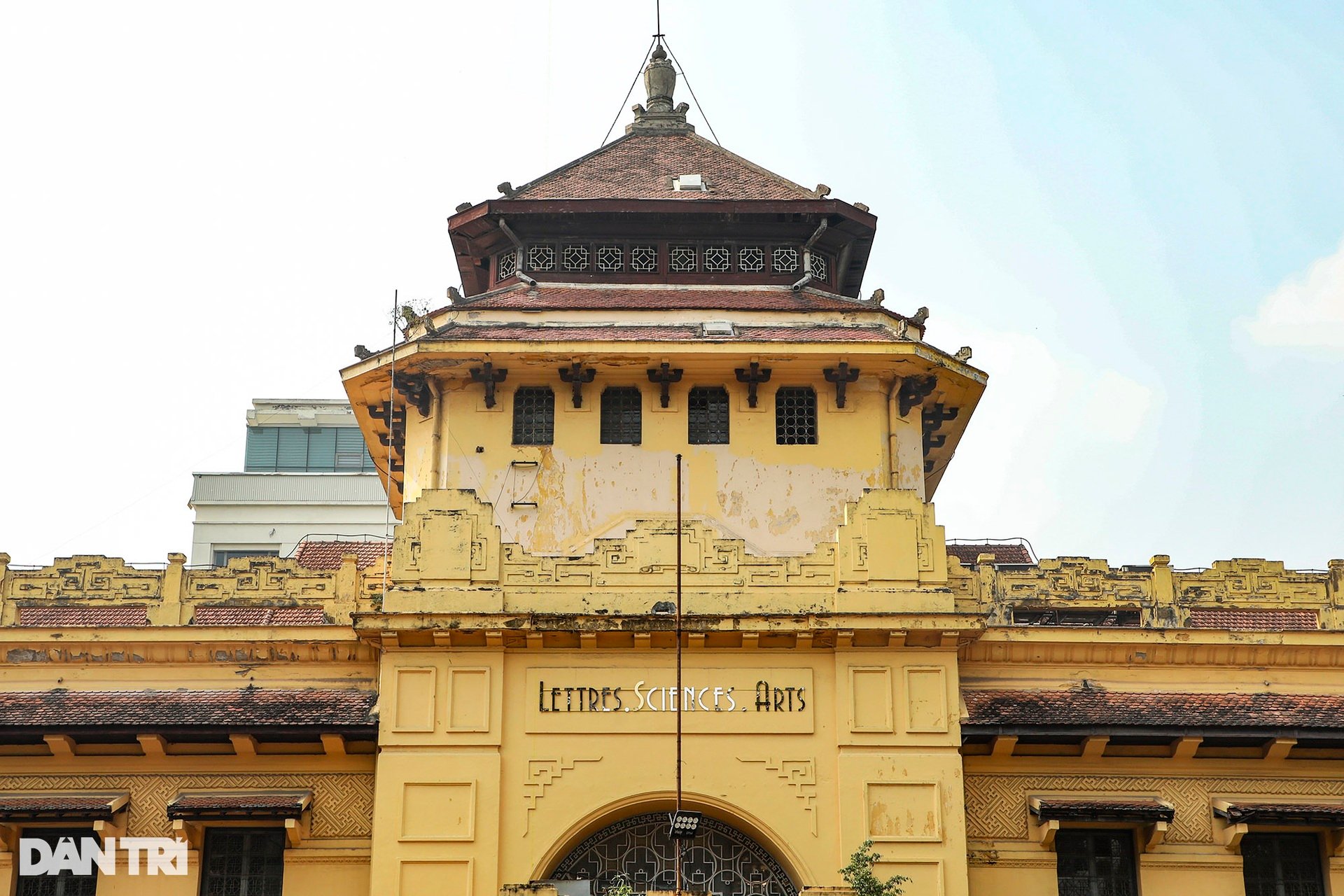
During the process of completing the design and starting construction, E. Hébrard made significant changes, he included many Asian architectural details. Solutions for the multi-layered tiled roof in the form of an octagon and between the roof layers there are small windows decorated with patterns along with rows of roof supports. Photos of the structure of the dome top inside and outside.
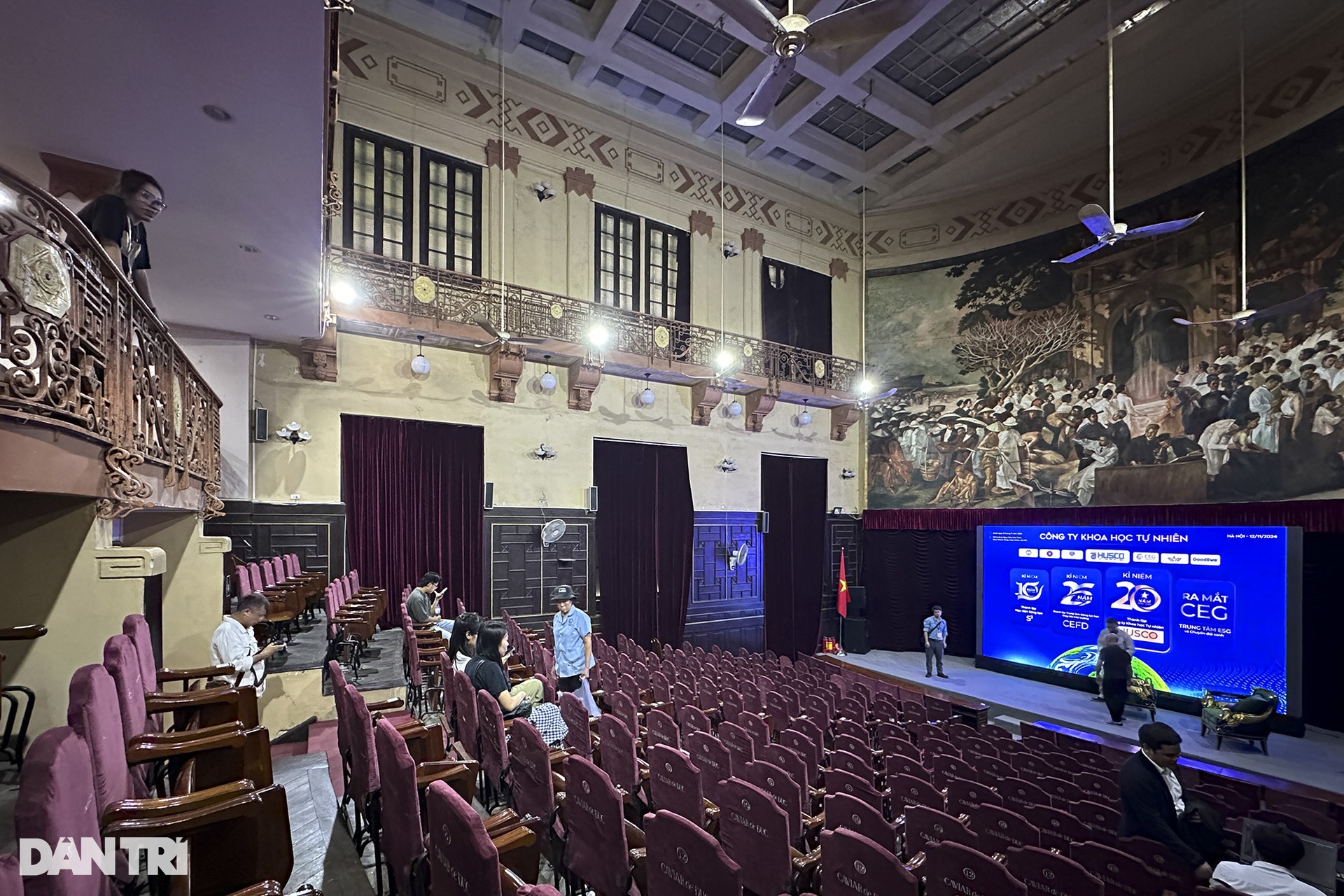
The large lecture hall (now named after Professor Nguy Nhu Kon Tum) is also a success with classic solutions for slope, viewpoint and acoustics. The interior is especially notable for its monumental mural by Victor Tardieu, depicting life in Hanoi in the early 20th century with 200 characters representing different social classes.
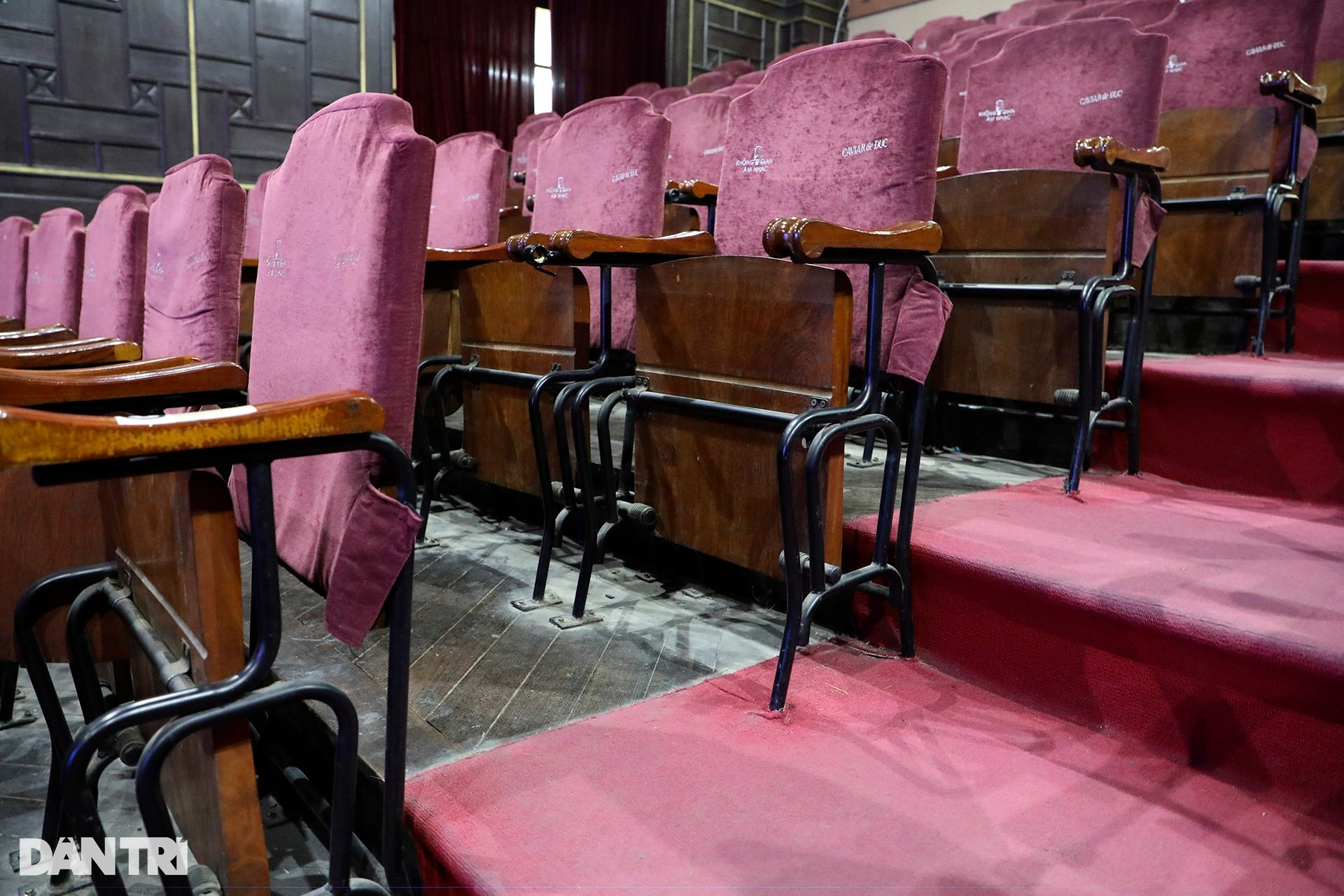
The chair frame is made entirely of wrought iron.
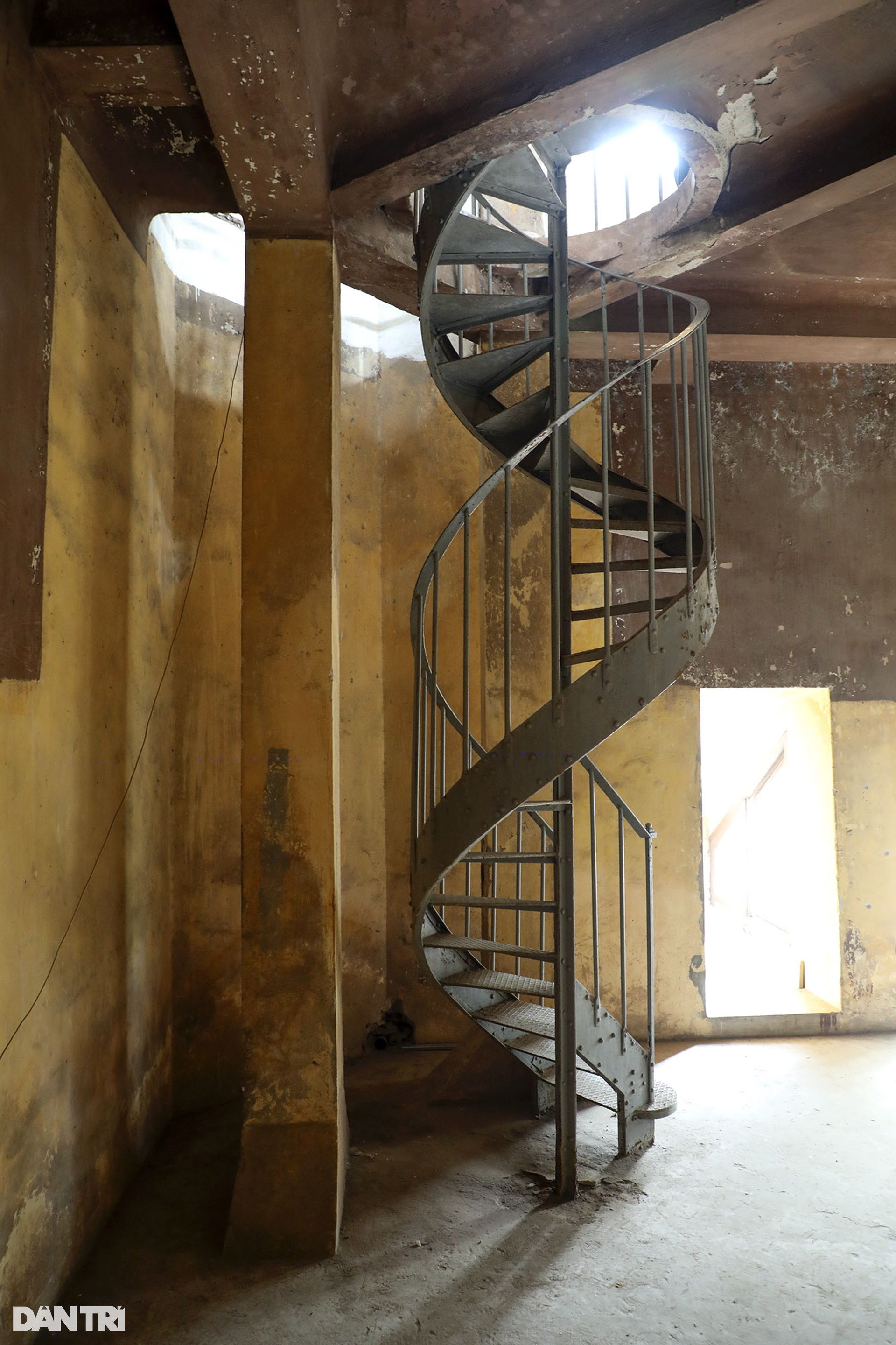
In addition to the wooden staircase system, there is also a spiral iron ladder to the top floor.
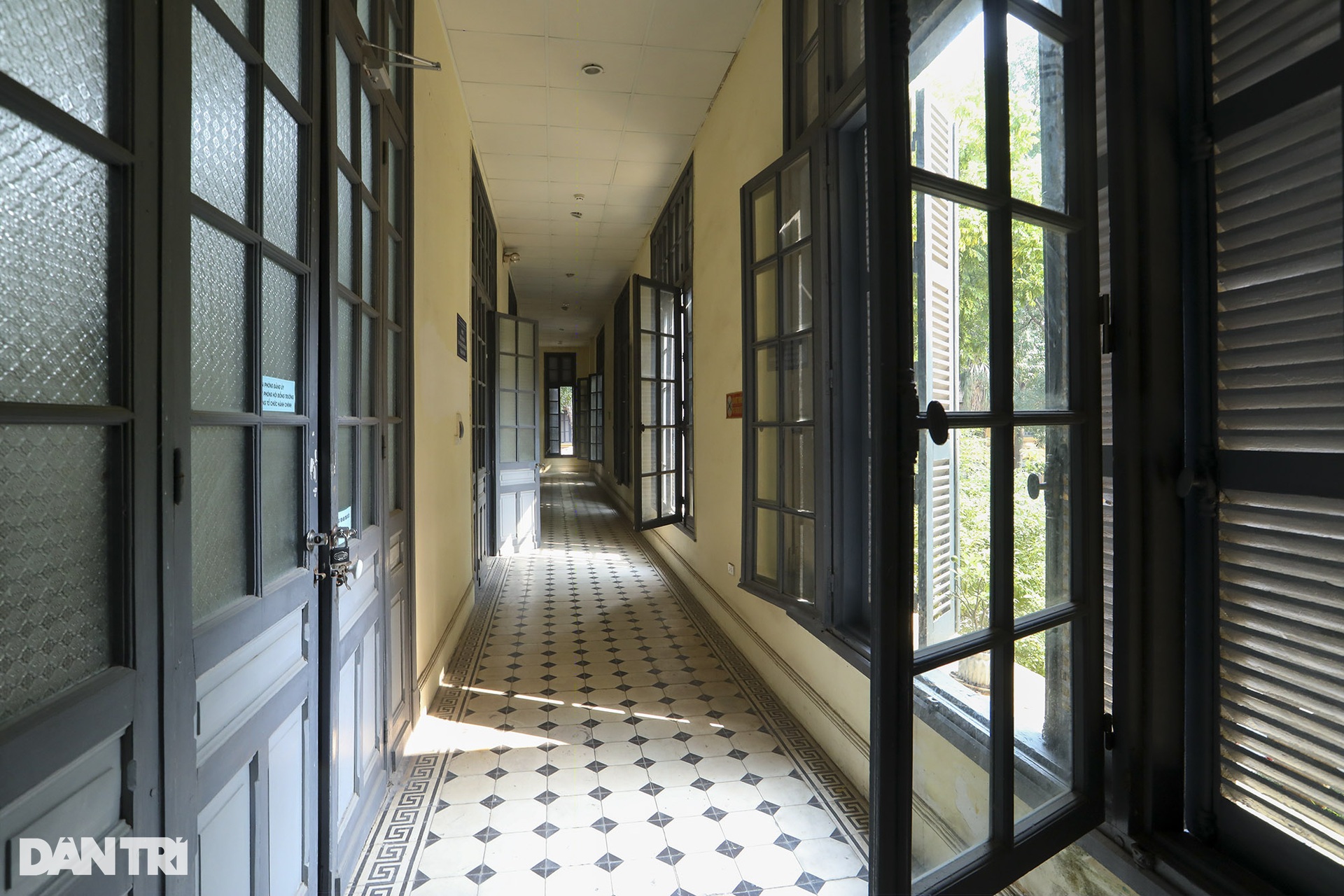
The hallway is tiled with 20 x 20cm tiles and has double-layered windows with shutters and glass inside.
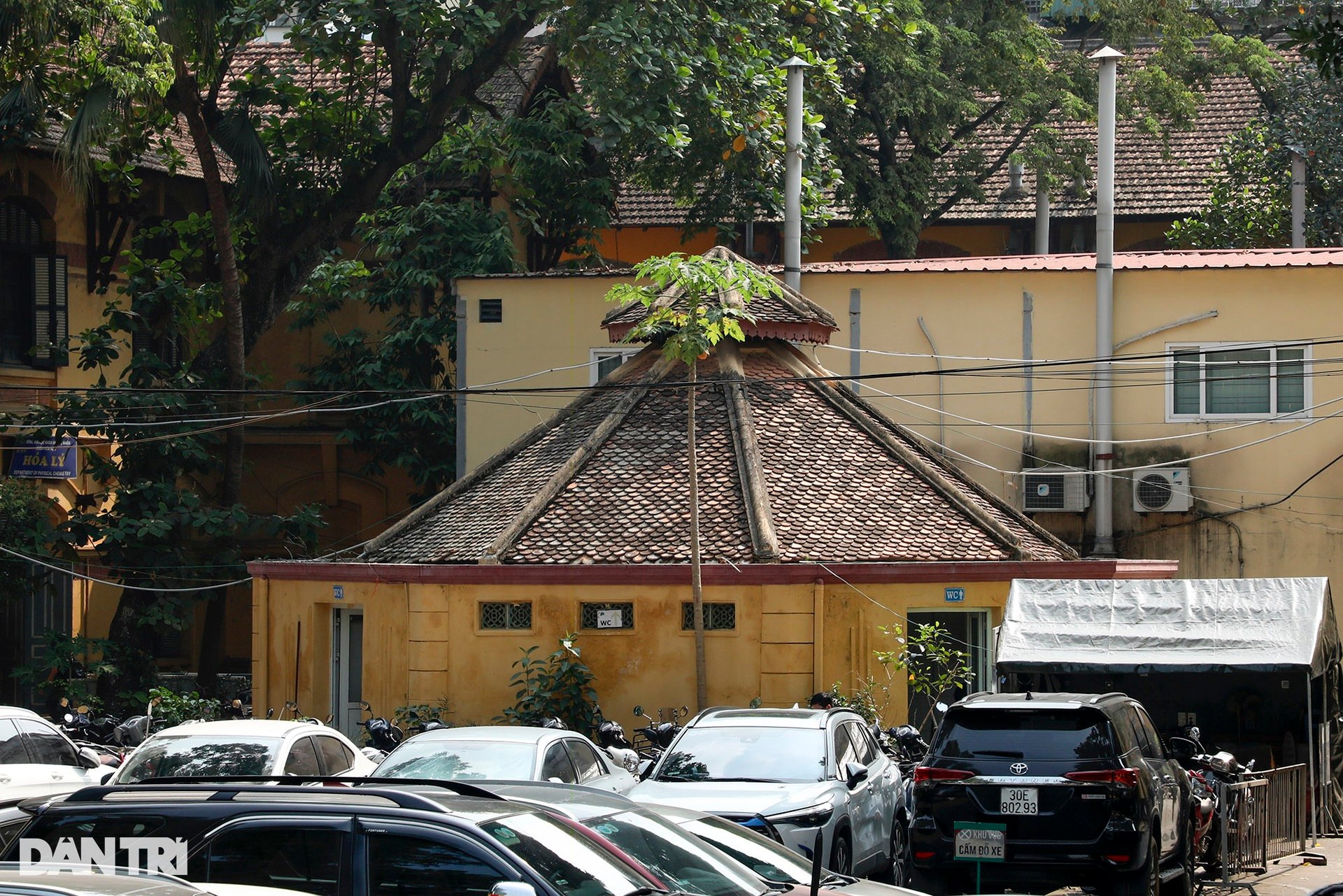
The restroom area is located separately in the school yard area, with an octagonal design.
Dantri.com.vn
Source: https://dantri.com.vn/xa-hoi/giai-mat-kien-truc-tuyet-dep-ben-trong-truong-dai-hoc-tong-hop-ha-noi-20241113024943119.htm#&gid=1&pid=3


![[Photo] Solemn opening of the 1st National Assembly Party Congress, term 2025-2030](https://vphoto.vietnam.vn/thumb/1200x675/vietnam/resource/IMAGE/2025/9/25/e995fd3a6c724c6c8264b371fb20ab67)

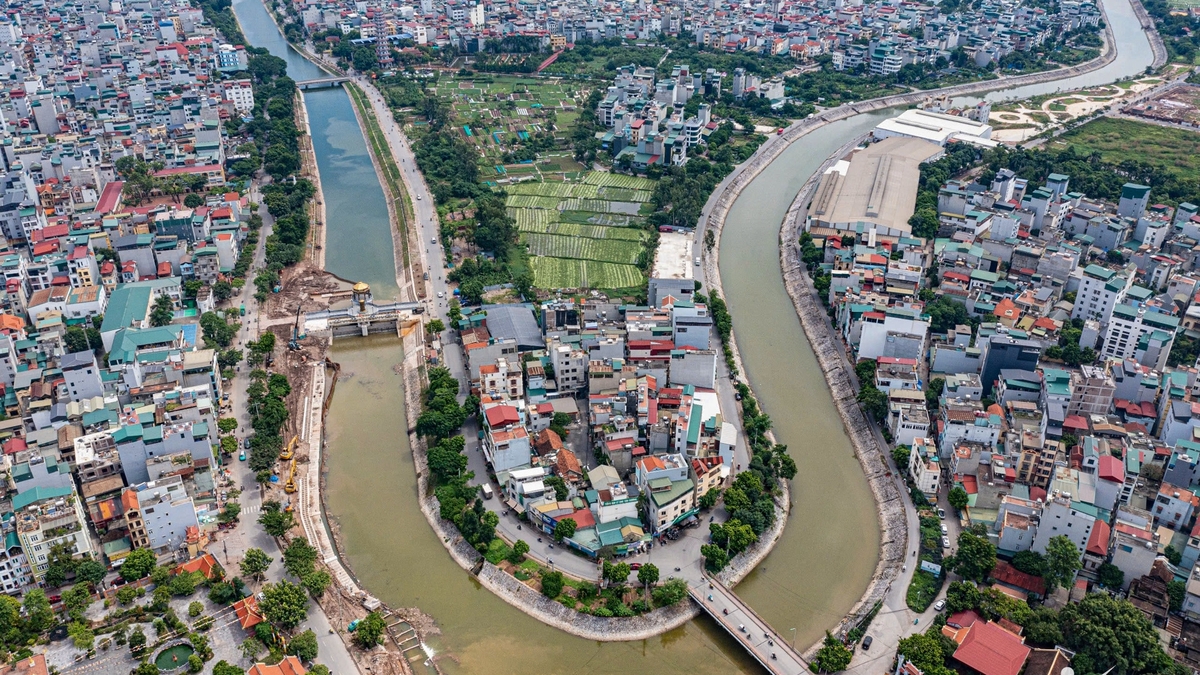


![[Photo] Prime Minister Pham Minh Chinh receives Director General of the World Intellectual Property Organization (WIPO) Daren Tang](https://vphoto.vietnam.vn/thumb/1200x675/vietnam/resource/IMAGE/2025/9/25/64a5925ecc2243e09bd7a5695b52e295)













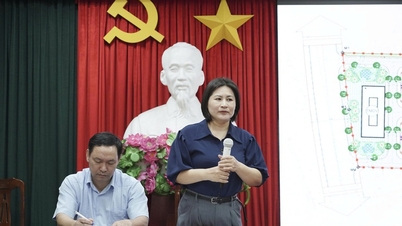



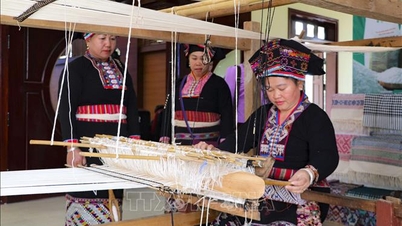



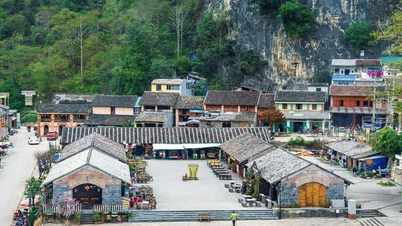



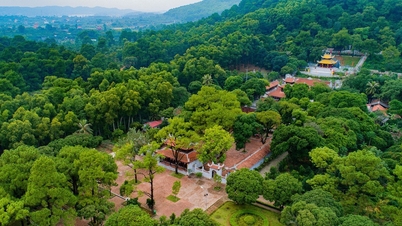
































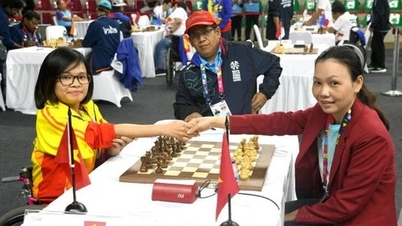

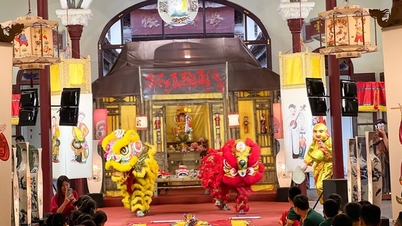
















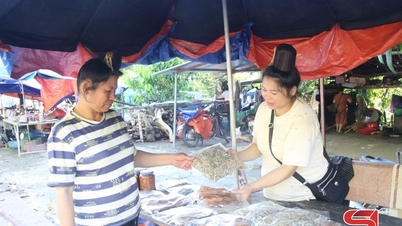


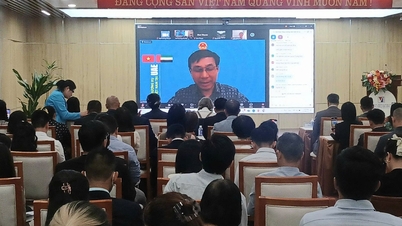

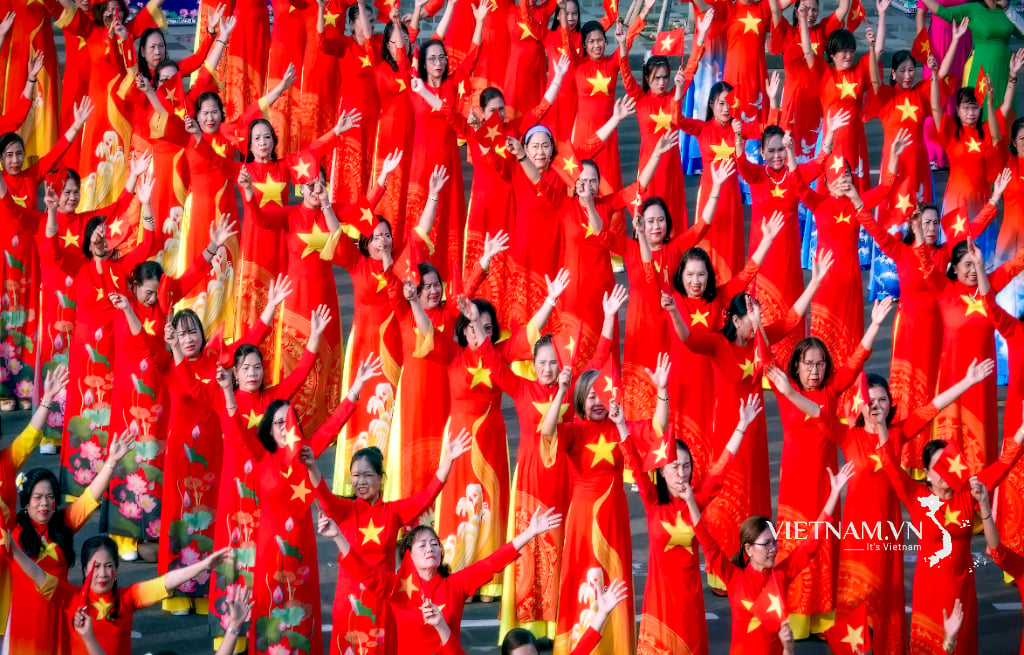



Comment (0)