According to Eurowindow Holding representative, the two-frontage shophouse line combined with a covered walking street possesses a liberal Mediterranean architecture and luxurious neoclassical style. The shophouse consists of 2 blocks, connected by a tiled roof combined with glass, both effectively receiving light and combining a natural ventilation system to help customers move and shop conveniently regardless of sunny or rainy weather.
At night, the entire street is lit by a solar-powered lighting system that saves electricity and is environmentally friendly, promising to create a vibrant, bustling 24/7 nightlife district.
Two-frontage shophouse combined with covered walking street in Neoclassical subdivision.
The two-frontage shophouse combined with a covered walking street is limited to only 164 units, considered "limited in uniqueness" in the urban area of the capital of Nghe An province (Vinh city).
A highlight of the two-frontage shophouse at Eurowindow Sport Garden is its valuable coordinates. The exterior of the shophouses is directly adjacent to the main roads of Tran Nguyen Han - the busiest traffic route in Nghe An province and major internal roads such as Lac Long Quan (Neoclassical subdivision) or Giang Huong (Mediterranean subdivision). Meanwhile, the other side is directly connected to the internal walking street, which is the night market, gathering culinary , shopping, entertainment,...
Thanks to the heavy traffic day and night, each shophouse is expected to welcome a steady stream of customers and do bustling business all year round.
“Products that are both scarce and have the potential for effective business exploitation are always in the sights of investors. With the model of two-frontage shophouses combined with covered walking streets appearing for the first time in the capital of Nghe An province, the commercial value will increase strongly when the urban area comes into operation. Currently, there are quite a few customers asking about this type of shophouse,” said Mr. Quang - a real estate consultant at Dat Xanh Bac Trung Bo trading floor.
Two-frontage shophouse combined with covered walking street in Mediterranean subdivision.
Each shophouse block is 4 floors high with a frontage from 6m to 11m wide, area ranging from 120m² to more than 225m², designed with modern elevators and flexible space, suitable for both living and business with many models such as: cafe, cuisine, fashion, showroom...
Eurowindow Holding representative said that this product line is aimed at customers looking for a property for both living and business or for rent, promising to bring steady, stable cash flow and long-term capital growth potential.
“We believe that the two-frontage shophouse product combined with a covered walking street is both a real estate to own and an asset with accumulated value and effective exploitation, associated with the long-term development of Nghe An province,” the representative of the development unit shared.
The appearance of this product line is expected to create attraction for local business and service space in the near future.
Source: https://eurowindow-holding.com/sap-xuat-hien-shophouse-hai-mat-tien-ket-hop-pho-di-bo-co-mai-che-tai-nghe-an


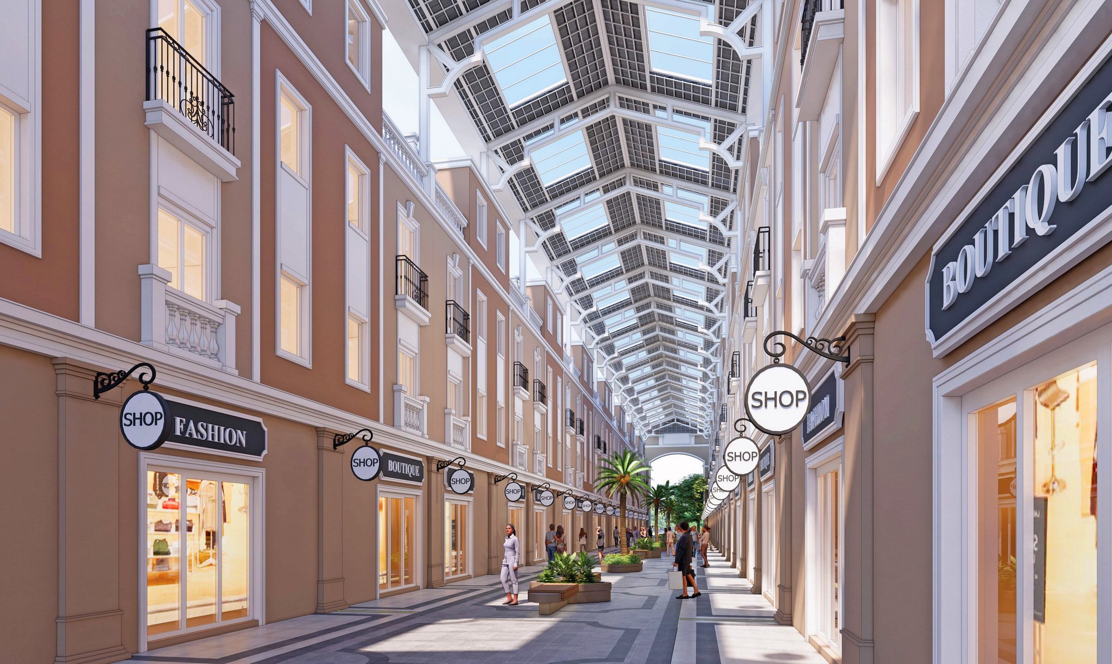
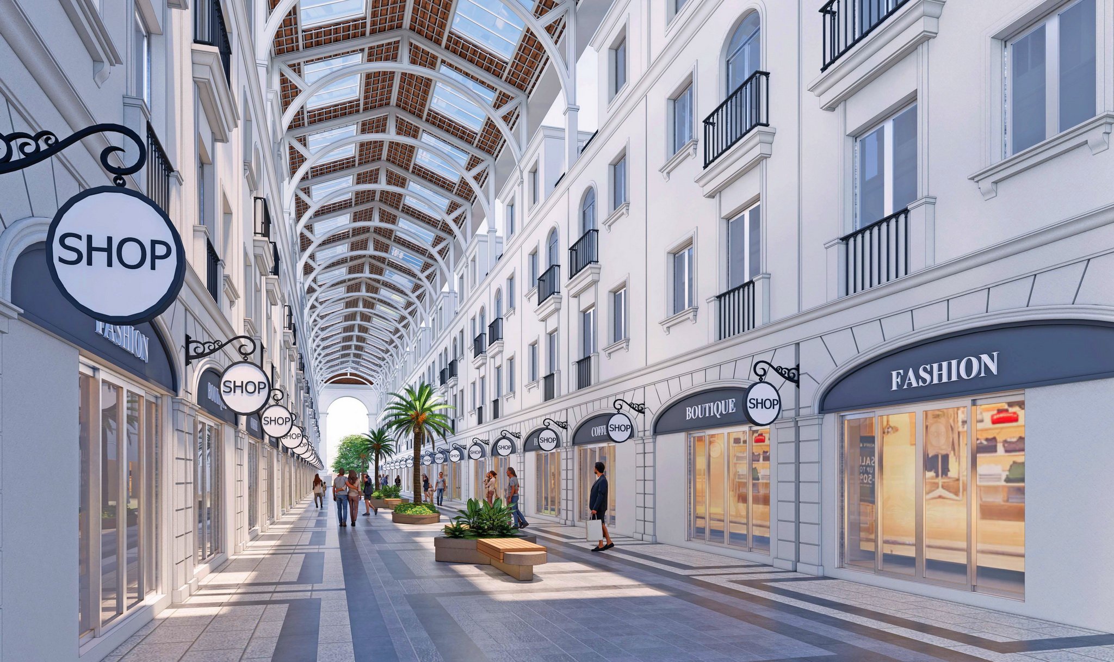


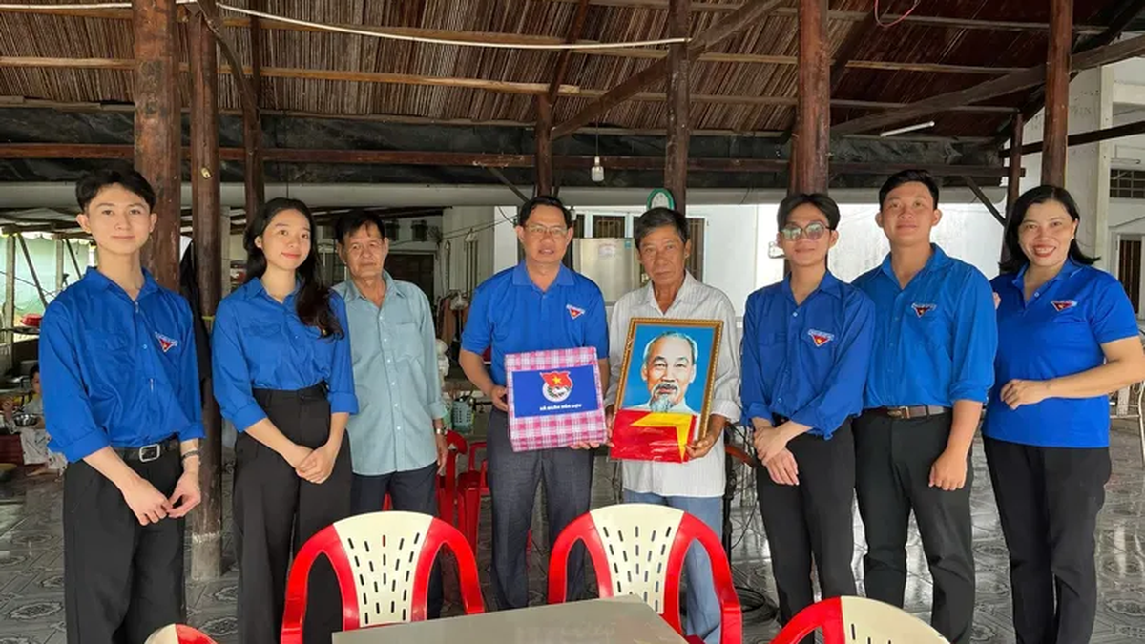

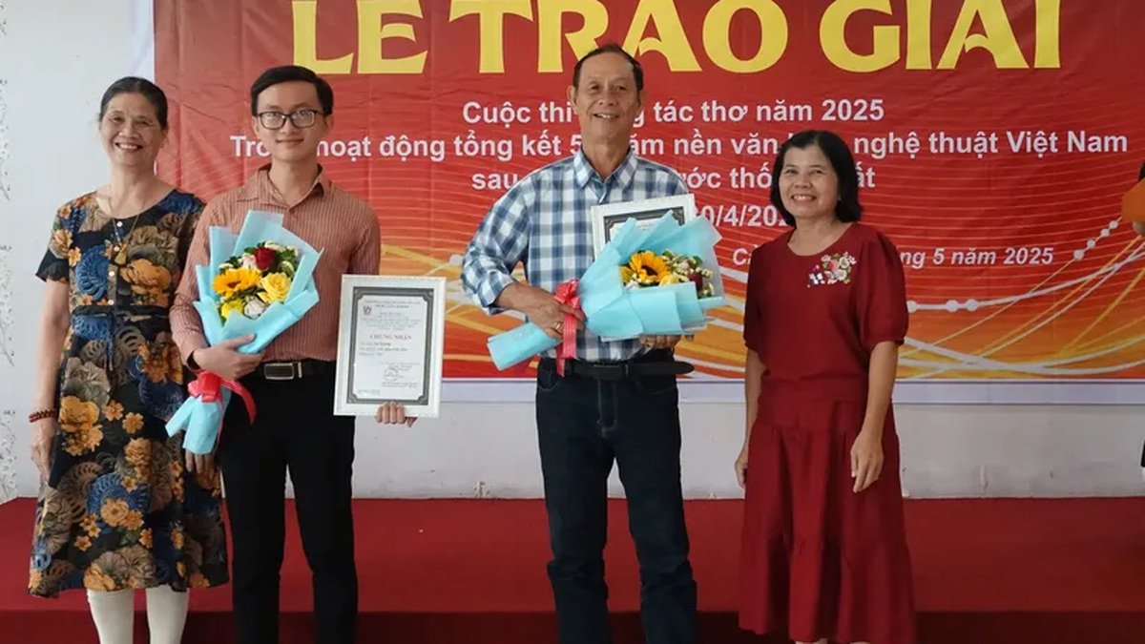



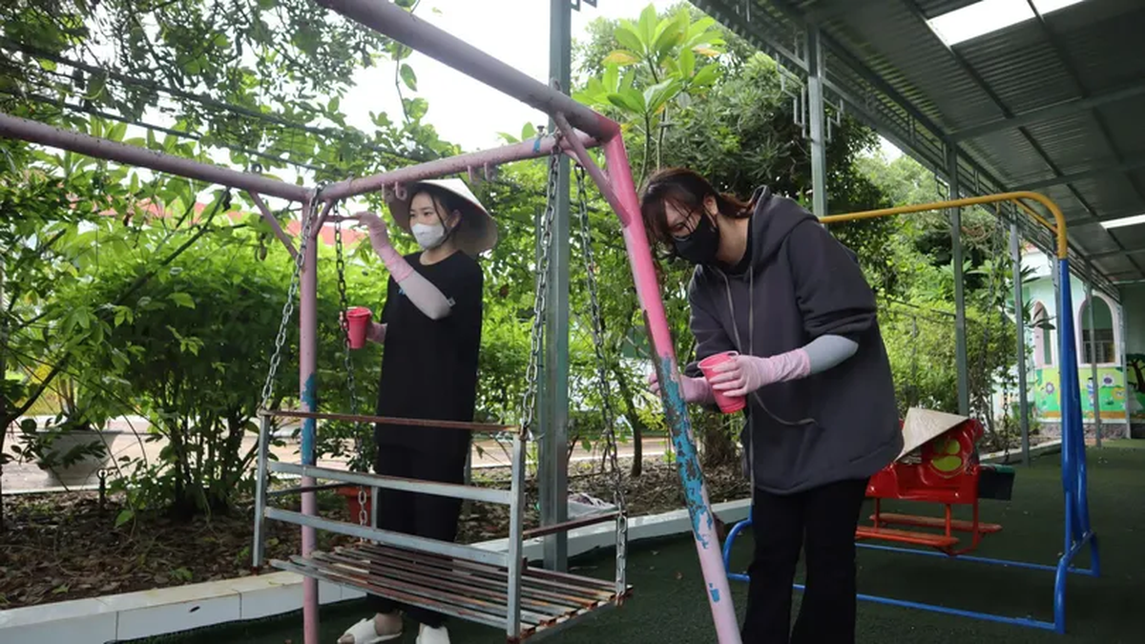






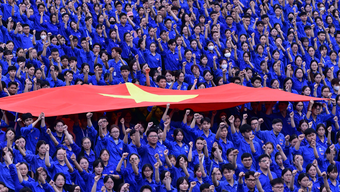




![[Photo] General Secretary To Lam attends the inauguration and groundbreaking ceremony of 250 projects to celebrate National Day](https://vphoto.vietnam.vn/thumb/1200x675/vietnam/resource/IMAGE/2025/8/19/3aa7478438a8470e9c63f4951a16248b)
![[Photo] General Secretary and Prime Minister visit the National Exhibition and Fair Center](https://vphoto.vietnam.vn/thumb/1200x675/vietnam/resource/IMAGE/2025/8/19/f4503ad032d24a90beb39eb71c2a583f)
![[Photo] Politburo works with the Standing Committee of Da Nang City Party Committee and Quang Ninh Provincial Party Committee](https://vphoto.vietnam.vn/thumb/1200x675/vietnam/resource/IMAGE/2025/8/19/b1678391898c4d32a05132bec02dd6e1)

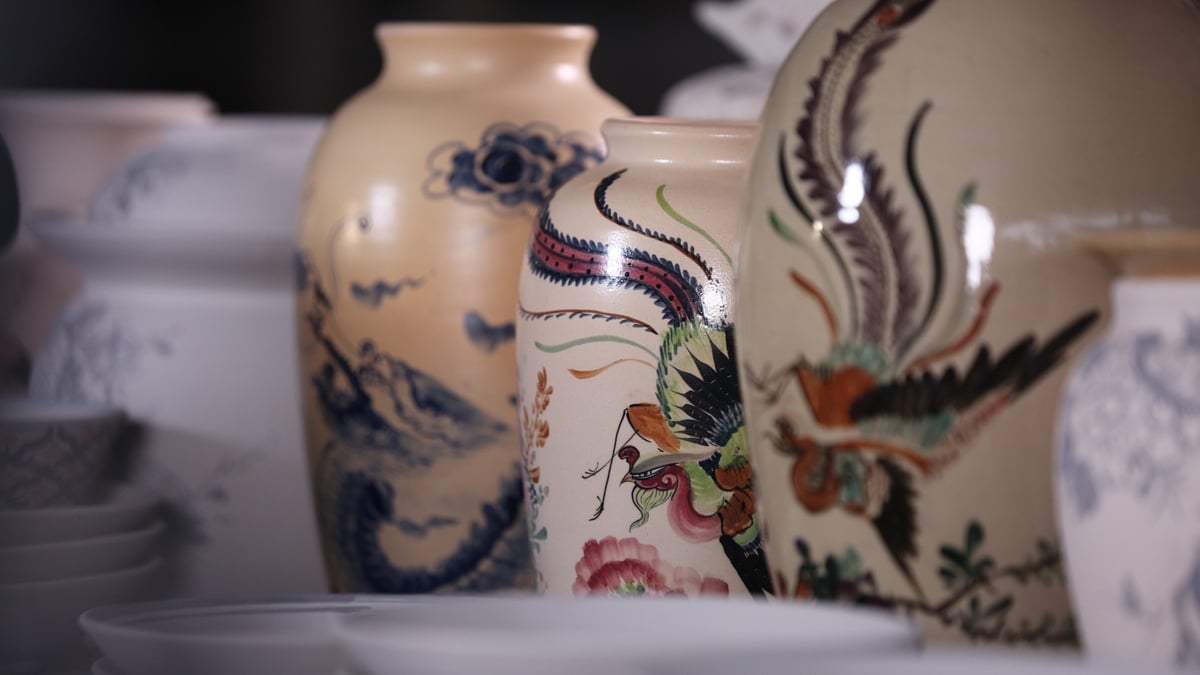

![[Photo] Close-up of the first International Financial Center building in Ho Chi Minh City](https://vphoto.vietnam.vn/thumb/1200x675/vietnam/resource/IMAGE/2025/8/19/3f06082e1b534742a13b7029b76c69b6)
![[Photo] President Luong Cuong's wife and Queen of Bhutan visit Tran Quoc Pagoda](https://vphoto.vietnam.vn/thumb/1200x675/vietnam/resource/IMAGE/2025/8/19/62696af3852a44c8823ec52b03c3beb0)

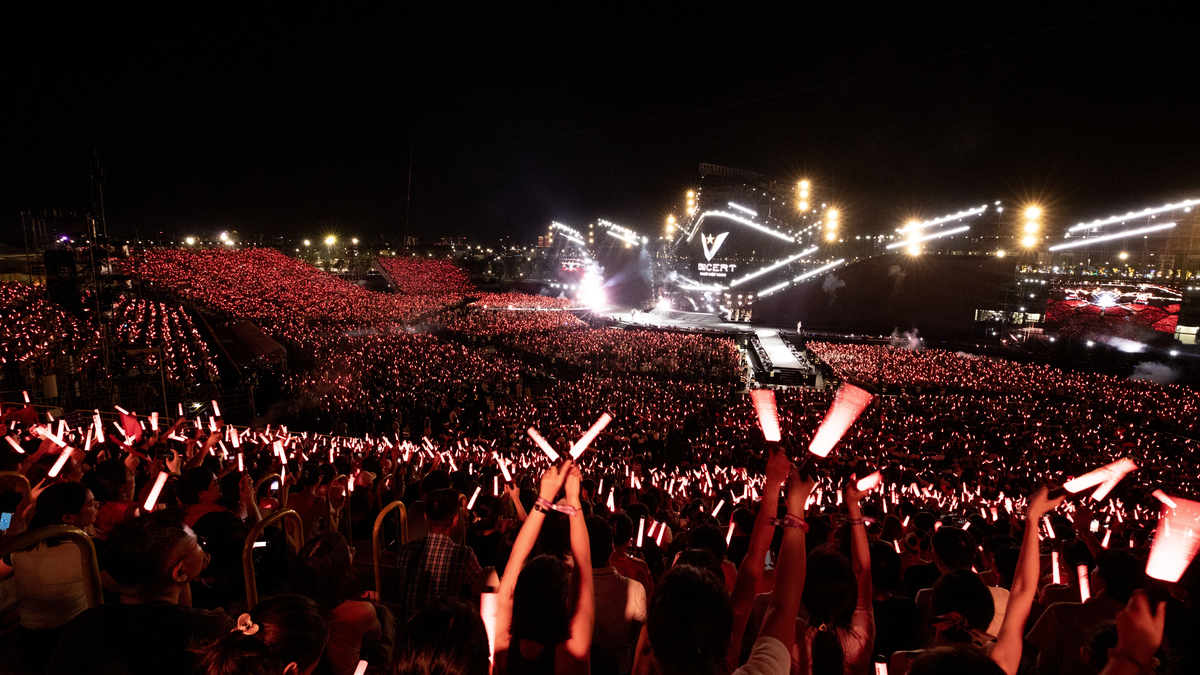
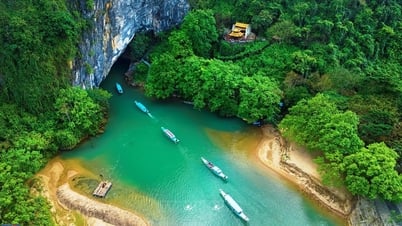



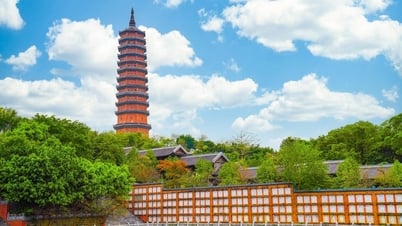

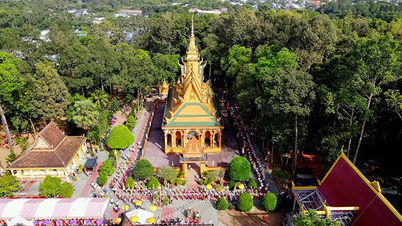

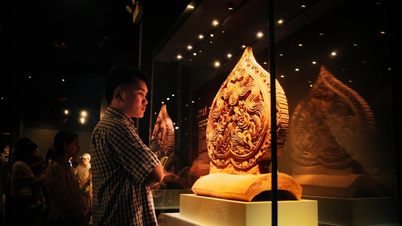

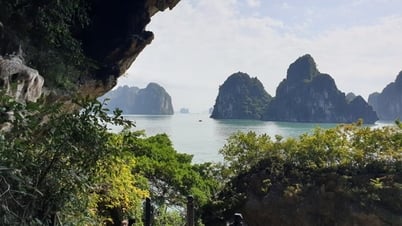

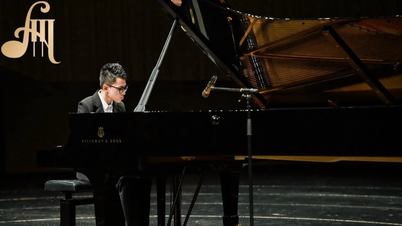






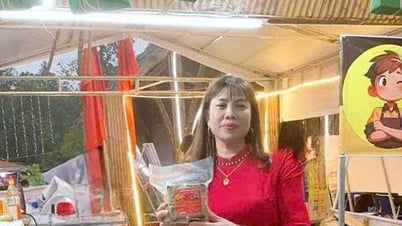




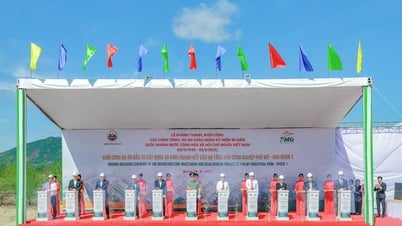

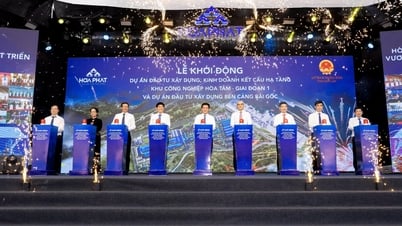




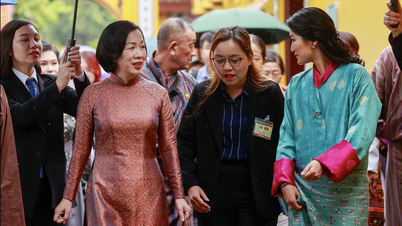








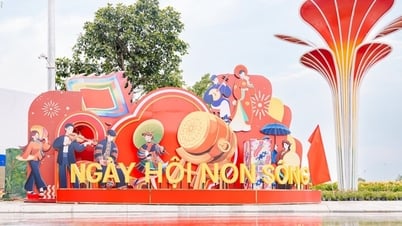




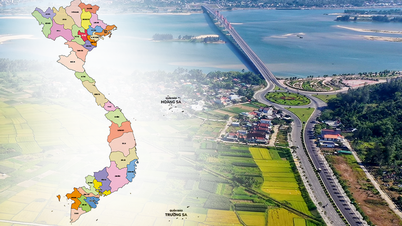


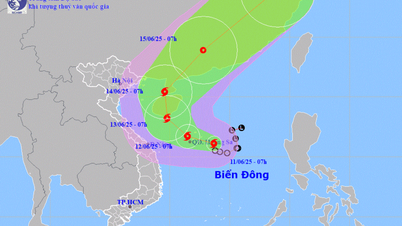



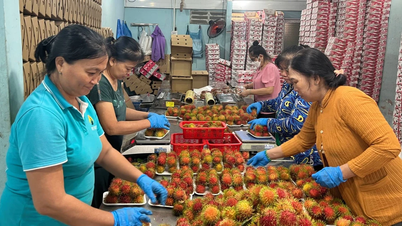






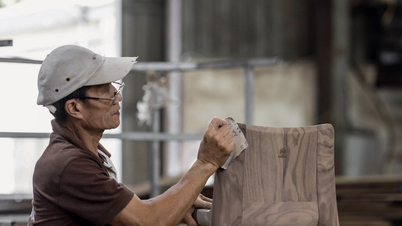







Comment (0)