The future central square of the city will be formed on the bank of the Han River, in front of the special national relic of Dien Hai citadel, with a total investment of more than 1,000 billion VND.
On November 30, the Danang City Construction Technical Consulting Center announced an invitation for individuals, domestic and foreign units to participate in the competition for architectural planning plans for the square - museum along the city's administrative center axis - Bach Dang - Tran Phu and some related administrative headquarters .
The Han River Square is located in Thach Thang Ward, Hai Chau District, covering an area of 16.2 hectares, divided into 3 areas. Area A is over 10.6 hectares, bordered by Nguyen Chi Thanh, Ly Tu Trong, Quang Trung streets and the west bank of the Han River.
Area B is over 2.3 hectares, located at the Han River port marina. Area C is over 3.1 hectares, bounded by Tran Phu, Quang Trung streets, the west bank of the Han River, and the Han River bridge (including the Da Nang Museum at 42-44 Bach Dang and 31 Tran Phu; Da Nang General Science Library).
The total investment of the project is expected to be over 1,010 billion VND, of which about 130 billion VND is compensation cost. The reason for the low compensation cost is because the project is located in the city center, most of which is public land.
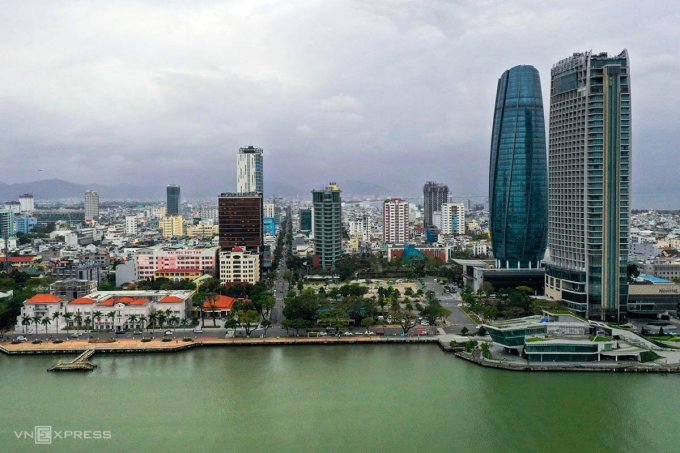
The planning area of the central square of Da Nang. Photo: Nguyen Dong
The contest has a total prize value of 950 million VND, including 450 million VND for the first prize, 200 million VND for the second prize, 100 million VND for the third prize and a community prize of 50,000 million VND. In addition, the city will support 5 plans to enter the qualifying round, each plan with 30 million VND. The registration deadline is December 12.
The city requires planning and architectural and landscape design of the central square area of the city in accordance with the orientation of the Project to adjust the general planning of Da Nang to 2030, with a vision to 2045, approved by the Prime Minister on March 16, 2021.
This area has the special national relic of Dien Hai citadel. Therefore, the city requires the planning to identify this as a historical and cultural square, a place to record the mark of Da Nang people representing the people of the whole country in the forefront of the resistance against foreign invaders, and an address for historical and cultural education.
In addition, the square design needs to ensure a large public space, where cultural exchanges, cultural and political festivals and daily activities take place to serve the city's residents and tourists...
In the Da Nang General Planning Adjustment Project, the shape of the central square has been outlined by the city. The city has restored the Dien Hai citadel relic, moved the museum in the core area of the citadel to a more than 100-year-old building on the Han River (the French colonial City Hall).
In 1993, the city planned a walking route from Dien Bien Phu Street to Ly Thai To, Hung Vuong Street and ending at the city center square. By 2016, the city wanted to build a square on a 4.4-hectare strip of land from Trung Vuong Theater along Hung Vuong and Nguyen Thai Hoc streets, down to Bach Dang Street, but it was not implemented.
Source link







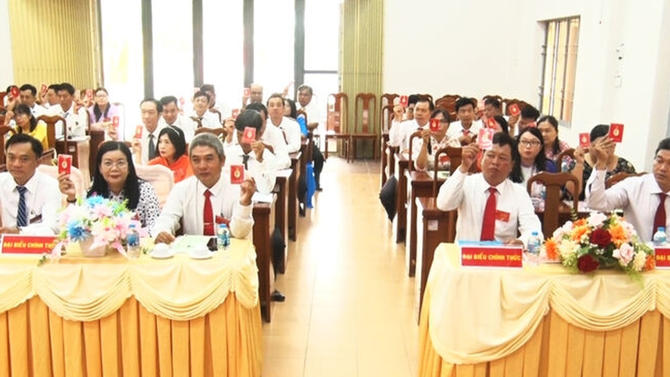
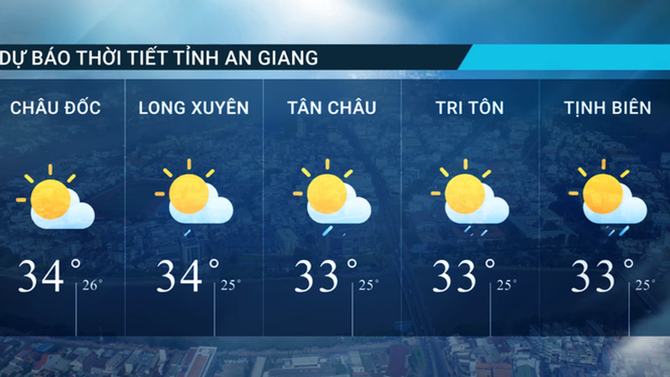

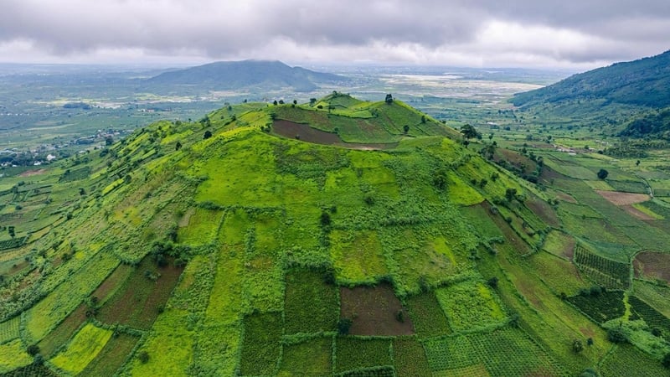




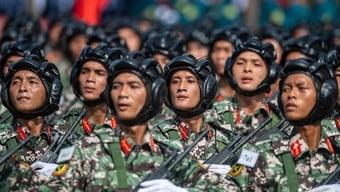


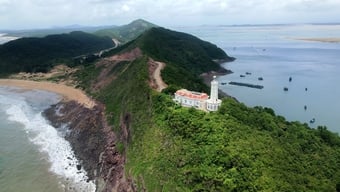


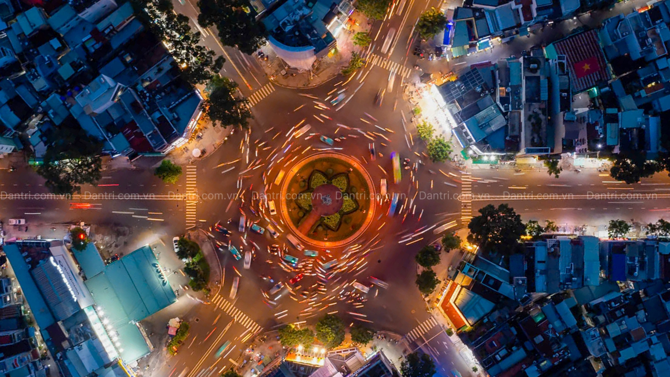
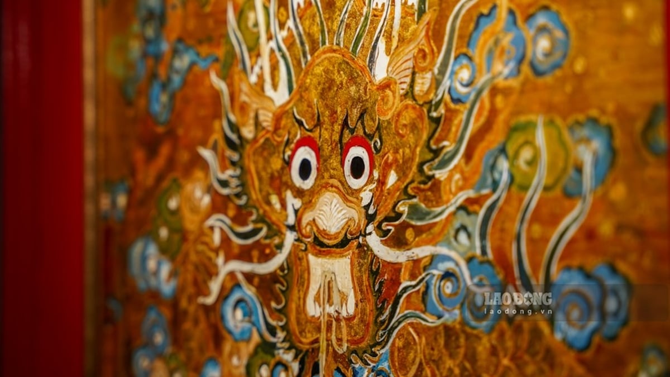



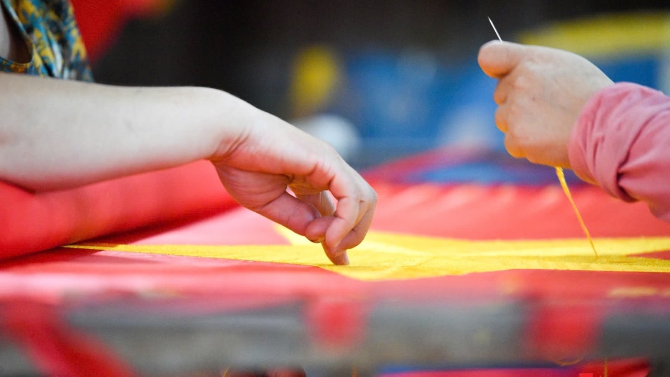
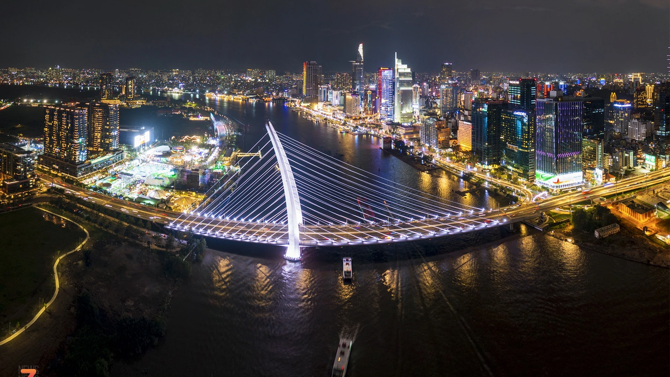
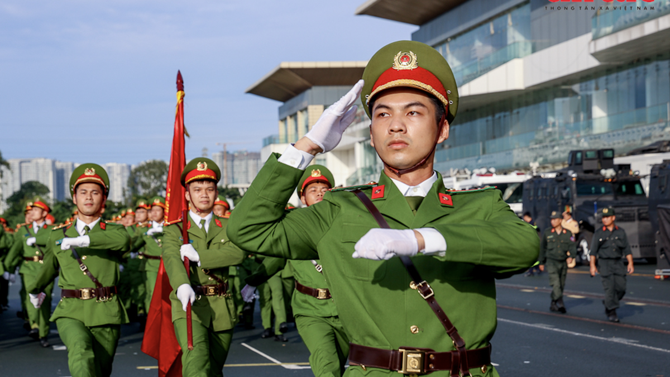

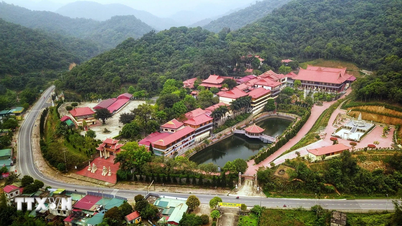



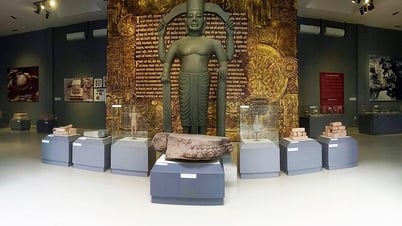


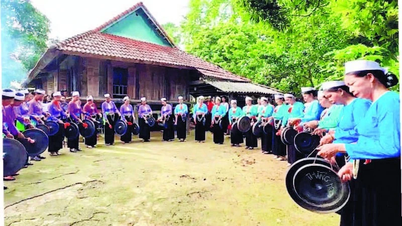

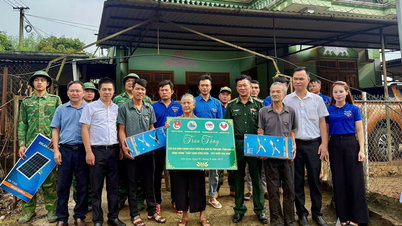









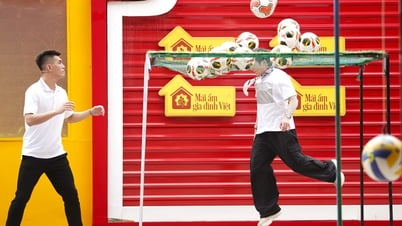

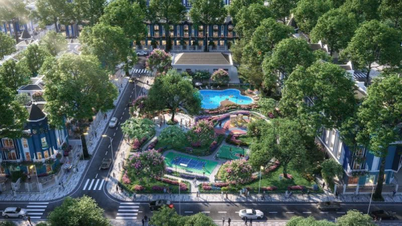









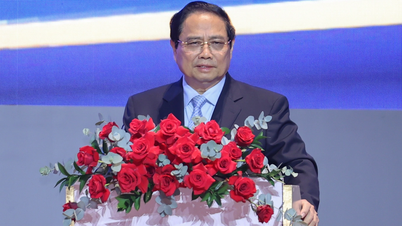



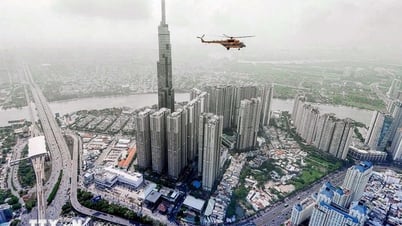






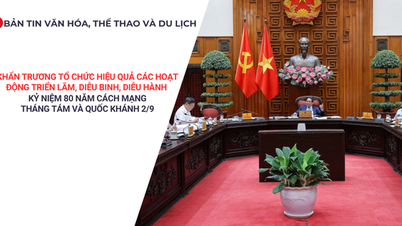

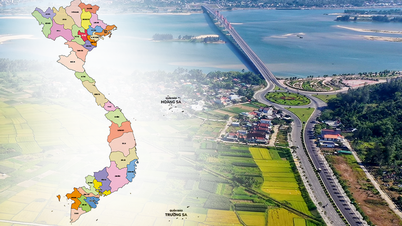


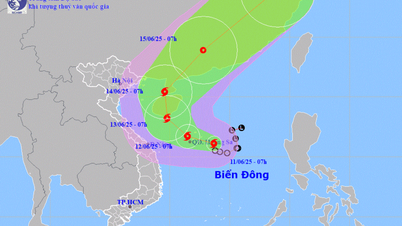

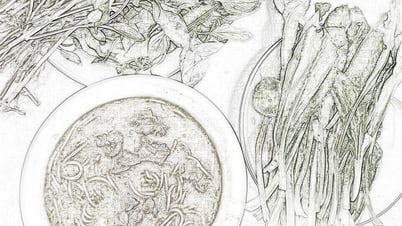
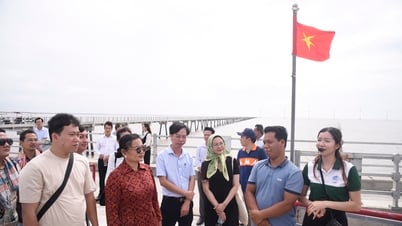







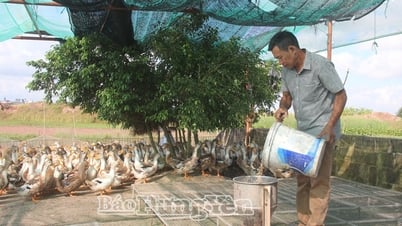






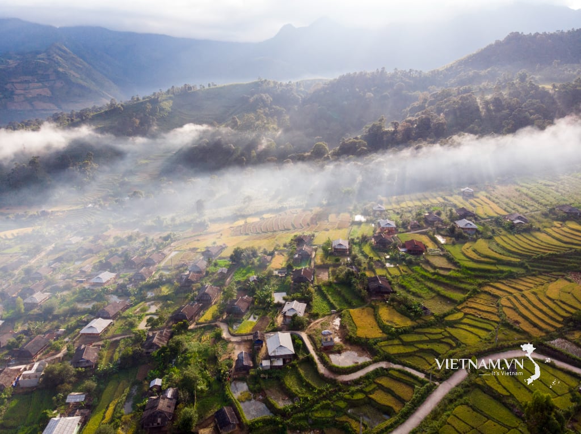

Comment (0)