
Accordingly, the project will dismantle 6 items including: house 66 Phan Dang Luu, administrative building, patient parking lot, staff parking lot, passenger parking lot and security house. New construction items include: Intensive eye treatment center with 9 floors above ground, 1 basement, 1 technical floor, total floor area of 5,050 m². Administrative and treatment building with 9 floors above ground, 1 technical floor; corridor connecting the treatment house and Intensive eye treatment center; 1-storey security house.
Along with that, the project renovates the 6-storey treatment building and 1 attic; upgrades the staircase, restrooms, air conditioning system, fire protection system, medical waste storage and some other auxiliary items... The project aims to invest in synchronous facilities, improve the quality of eye examination and treatment, and meet the increasing health care needs of the people.
Source: https://baodanang.vn/hon-417-ty-dong-cai-tao-nang-cap-benh-vien-mat-da-nang-3305927.html




![[Photo] Ho Chi Minh City is brilliant with flags and flowers on the eve of the 1st Party Congress, term 2025-2030](https://vphoto.vietnam.vn/thumb/1200x675/vietnam/resource/IMAGE/2025/10/10/1760102923219_ndo_br_thiet-ke-chua-co-ten-43-png.webp)
![[Photo] Unique Phu Gia horse hat weaving craft](https://vphoto.vietnam.vn/thumb/1200x675/vietnam/resource/IMAGE/2025/10/10/1760084018320_ndo_br_01-jpg.webp)
![[Photo] Opening of the World Cultural Festival in Hanoi](https://vphoto.vietnam.vn/thumb/1200x675/vietnam/resource/IMAGE/2025/10/10/1760113426728_ndo_br_lehoi-khaimac-jpg.webp)

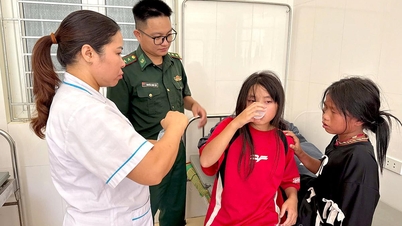











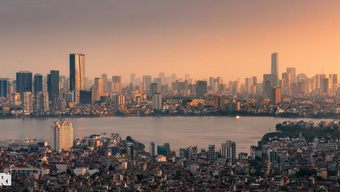

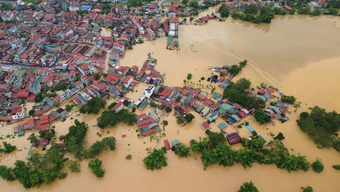
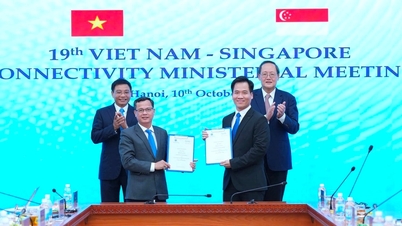

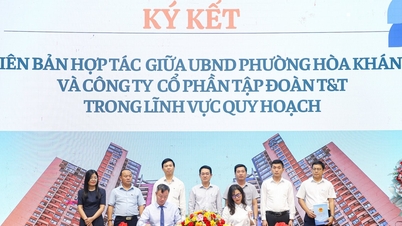





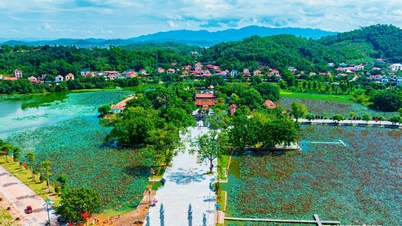



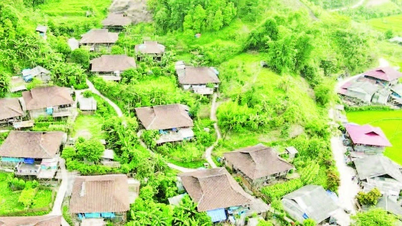

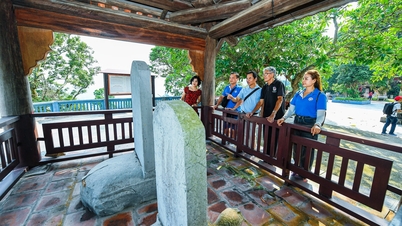







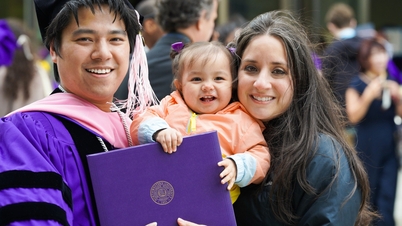





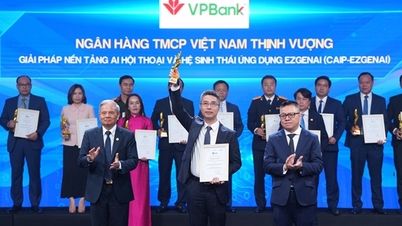













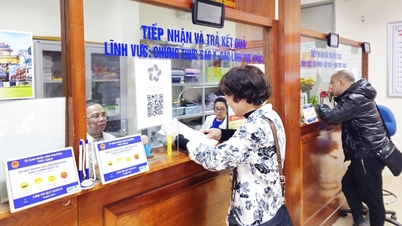





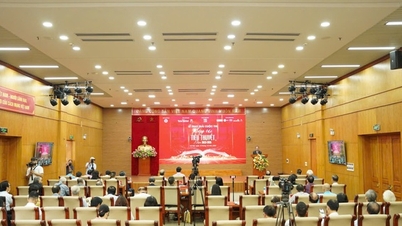
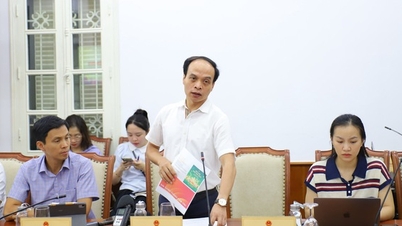





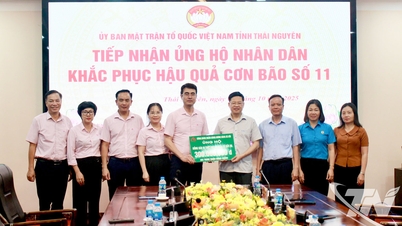















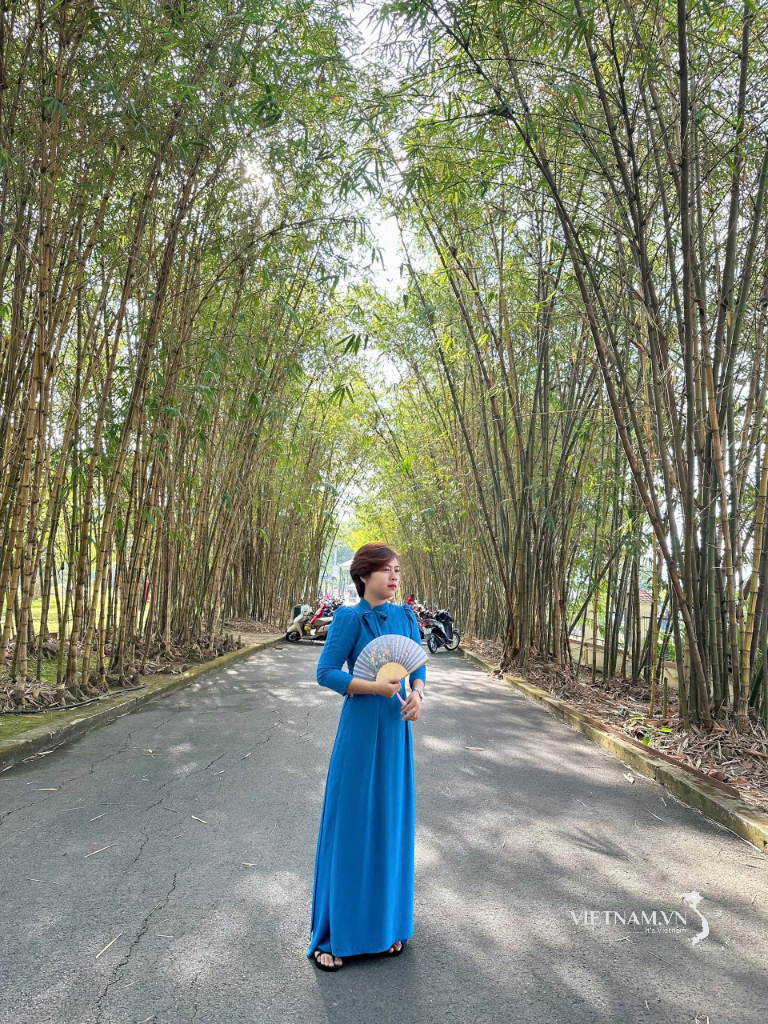


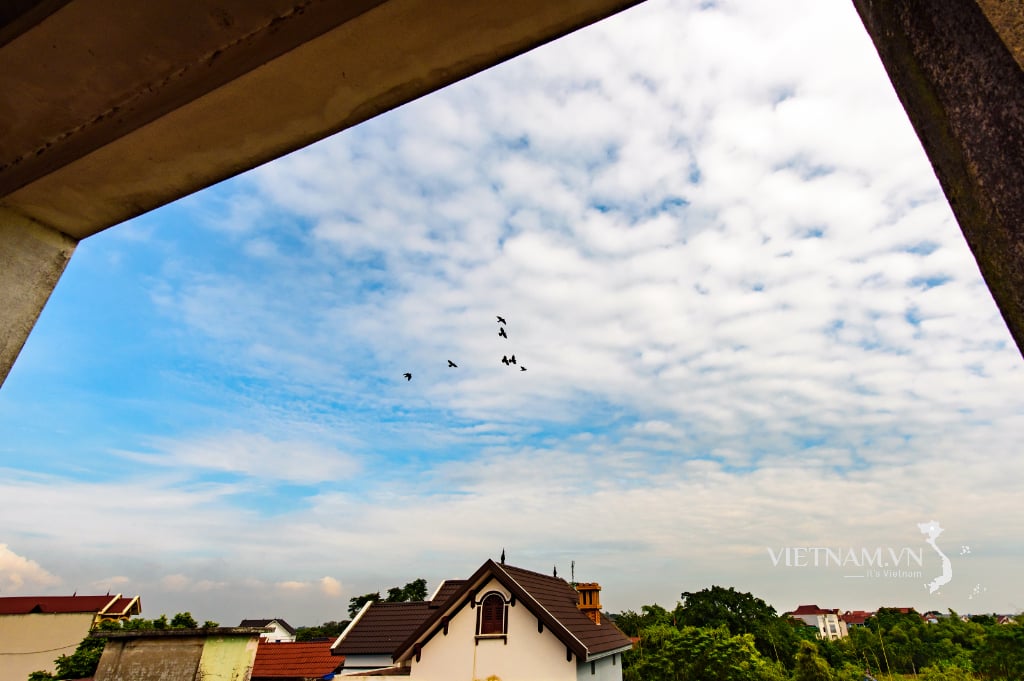
Comment (0)