Iconic construction of Khanh Hoa
Located right at the intersection of the 6-way intersection in the center of Nha Trang City, Khanh Hoa Provincial Children's Cultural Palace is not only located on a "golden" land in terms of traffic location but also at the intersection of important urban axes. The project is built on an area of over 2.71 hectares, with a total investment of over 544 billion VND from the state budget, invested by the Khanh Hoa Provincial Development Project Management Board (DPMB).
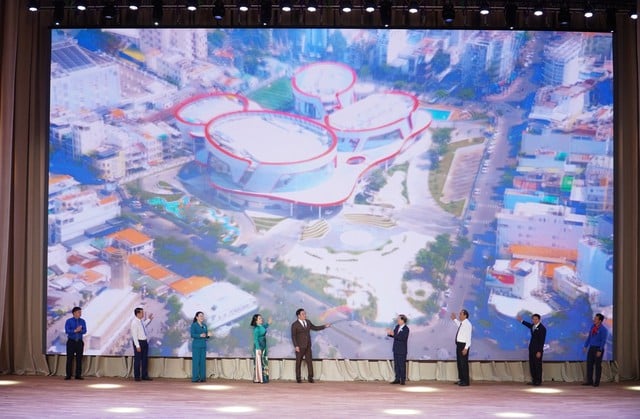
Khanh Hoa Provincial leaders press the button to inaugurate the Provincial Children's Cultural Palace
PHOTO: HIEN LUONG
Mr. Nguyen Thanh Hien, Director of the Provincial Project Management Board, said that the inauguration ceremony took place on International Children's Day, June 1, as a gift from the Party Committee and the people of the province to the children, the future generations of the country. The project not only serves physical training, supports teaching and learning, but is also a place to carry out many youth union activities, contributing to improving the quality of education outside of school.
"In the near future, Khanh Hoa Provincial Children's Cultural Palace will not only be a place for community activities and entertainment, but also a dynamic learning environment, where creativity is unleashed, meeting the diverse development needs of children and teenagers," Mr. Hien affirmed.
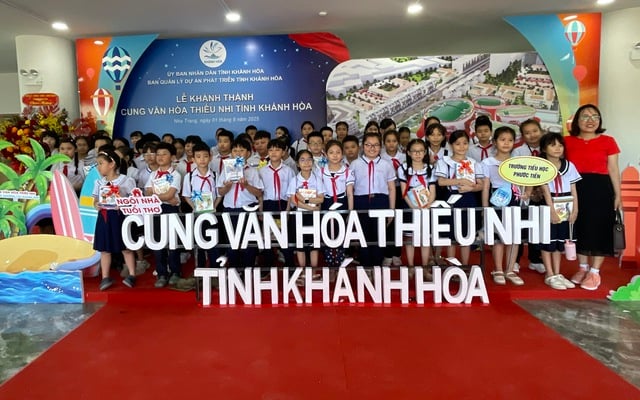
Teachers and students of Phuoc Tien Primary School (Nha Trang City) were excited on the inauguration day of the Provincial Children's Cultural Palace on the occasion of June 1st.
PHOTO: HIEN LUONG
Khanh Hoa Provincial Children's Cultural Palace has created space and improved urban quality - adding more vitality and aesthetics. The project consists of 8 blocks, of which Block A - Mang Non Theater is the heart of the project, with a modern stage, sound and lighting system, with a capacity of nearly 1,000 seats.
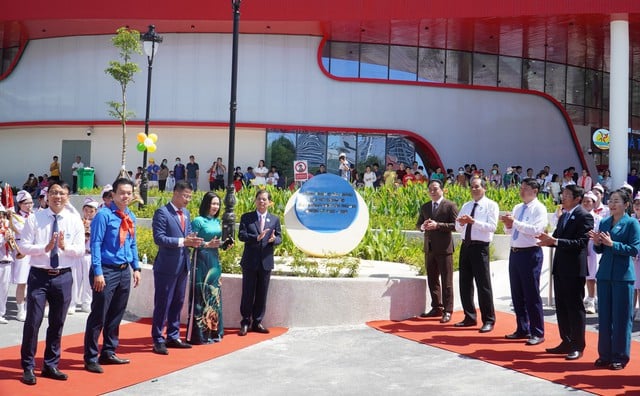
Khanh Hoa provincial leaders held a meaningful stone laying ceremony for the project.
PHOTO: HIEN LUONG
This is one of 50 architectural works awarded a certificate of merit by the Vietnam Association of Architects "Typical architectural works of southern provinces and cities - 50 years of national reunification". Mr. Nguyen Tan Tuan, Chairman of Khanh Hoa Provincial People's Committee, said that the Children's Cultural Palace is not only a work serving children but also an important urban cultural institution of Nha Trang City and the province.
"The completion of construction is just the beginning of an operation process, continuing to effectively use the project, promoting investment value, serving the goals of education, training, skill training, and comprehensive development for children in the province," Mr. Tuan emphasized.
The idea from the "Red Scarf" to make a children's cultural palace
Architect Nguyen Thu Phong, head of the design project, said the design team is well aware of the love of Nha Trang people for this place, a place of entertainment and study for many generations of young people in Khanh Hoa in the past.
“Therefore, we chose the elliptical shape inspired by the image of a seed - a young shoot, as a metaphor for vitality and beginning. The soft, curving shape helps create an impressive architectural complex, both harmonious and outstanding in the heart of the city. In particular, the roof is stylized from a red scarf, creating a soft movement connecting the buildings, bringing a dynamic, energetic feeling, stimulating children to study, play and interact in any space within the project campus or adjacent park”, Architect Nguyen Thu Phong shared.
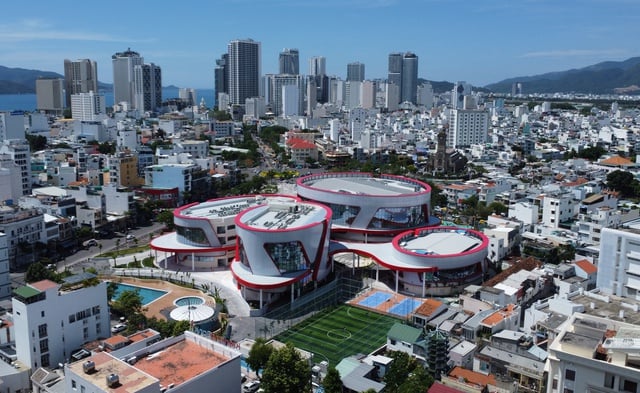
Khanh Hoa Provincial Children's Cultural Palace seen from above
PHOTO: HIEN LUONG
Mr. Nguyen Duy Quang, a Nha Trang resident present at the inauguration ceremony of the project, said: "I and many others are delighted with the very 'soft' design of the project. The stylized idea of a red scarf is both familiar and meaningful to children."
According to architect Nguyen Thu Phong, the consistent design concept of the group of architects is to create an open space, continuously connecting the urban roads outside and the functional spaces inside. Therefore, the main building block is set back, giving the facade adjacent to the central roundabout to a spacious square covered with trees, where community activities and outdoor activities for children can be organized.
In particular, the exterior landscape space is also designed to be closely associated with the image of the coastal city of Nha Trang, through decorative details and stories that evoke the bay, sand, and waves, creating a harmonious connection between urban architecture and local identity.
Source: https://thanhnien.vn/kien-truc-cung-van-hoa-thieu-nhi-544-ti-dong-o-khanh-hoa-co-gi-doc-dao-1852506011138188.htm
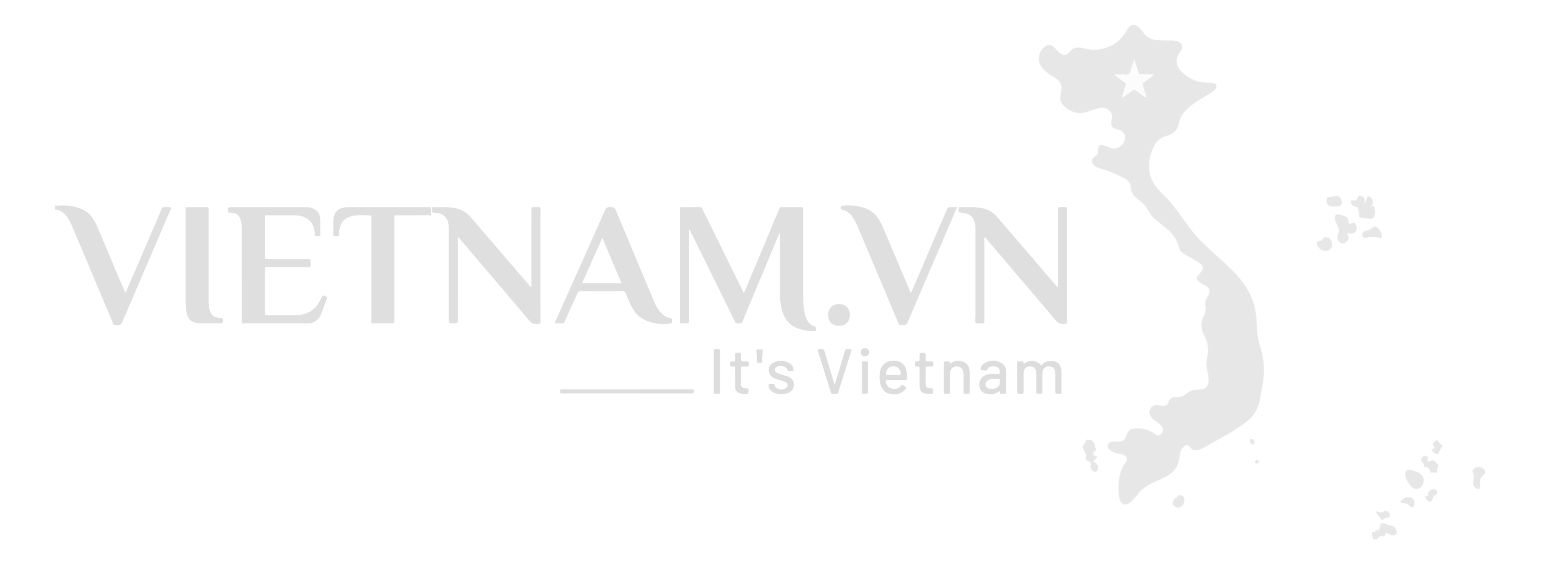


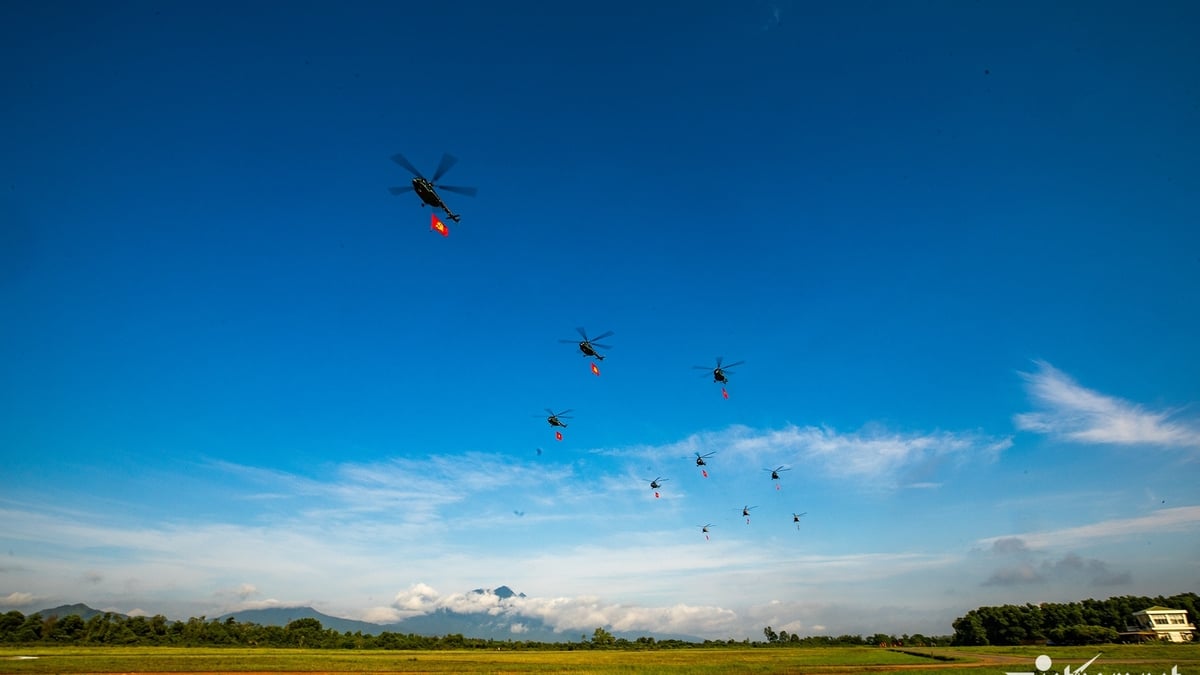
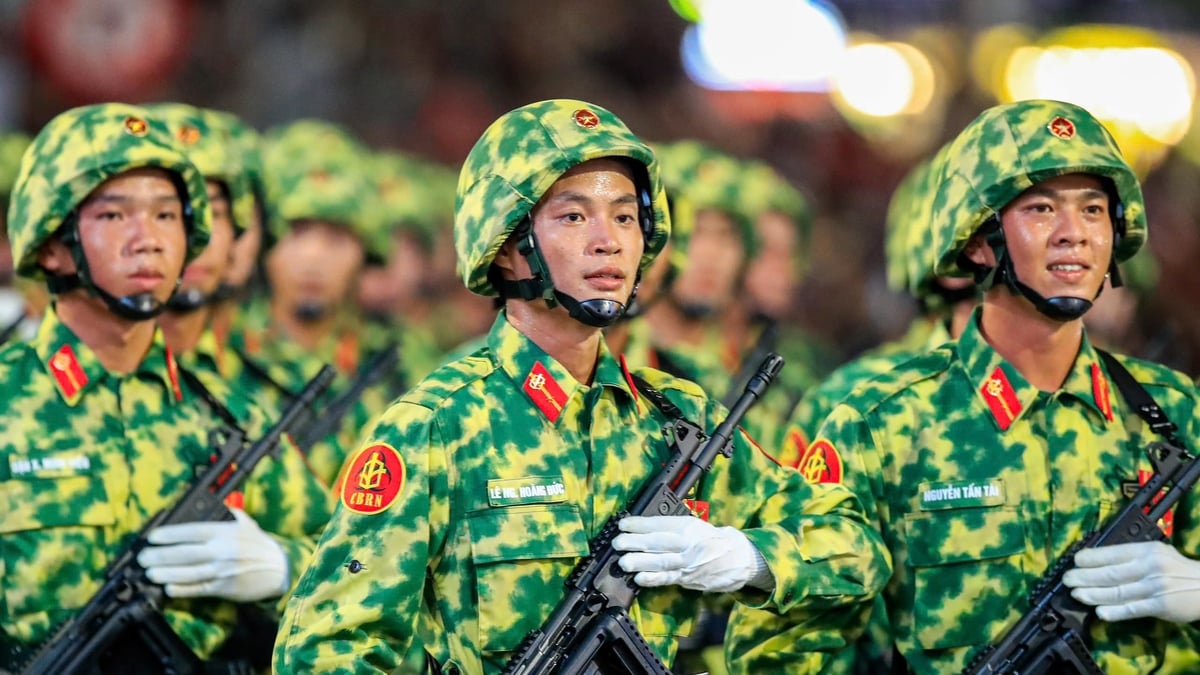

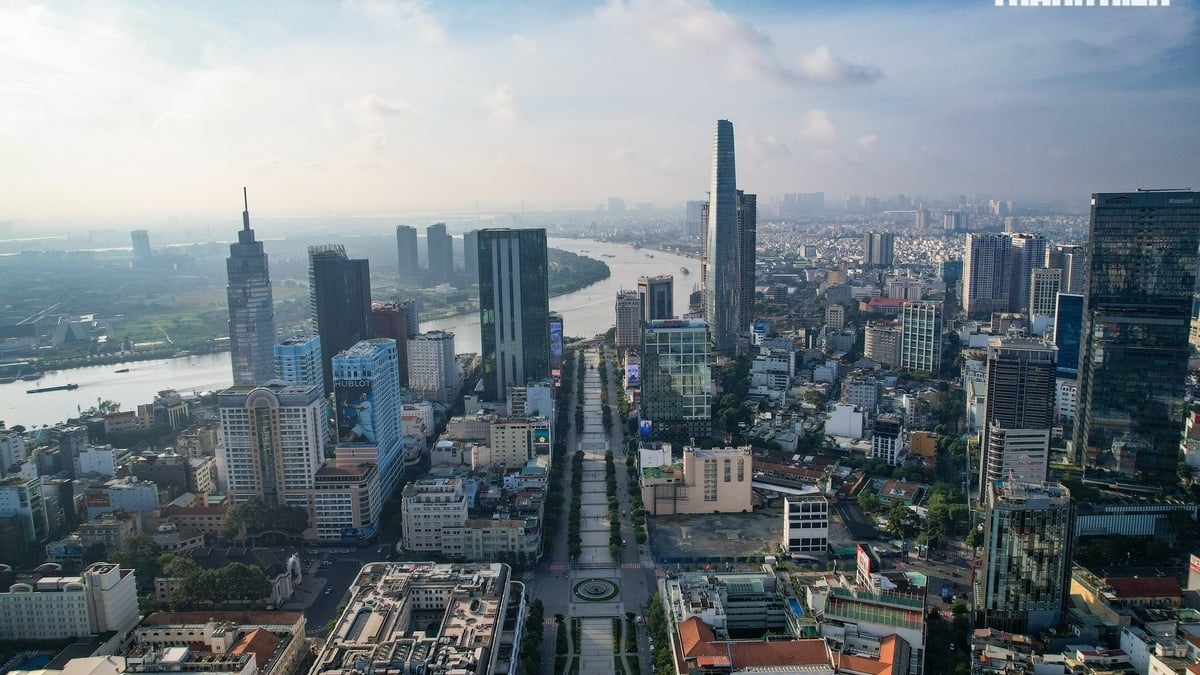
![[Photo] General Secretary To Lam attends the 80th anniversary of Vietnam's diplomacy](https://vphoto.vietnam.vn/thumb/1200x675/vietnam/resource/IMAGE/2025/8/25/3dc715efdbf74937b6fe8072bac5cb30)
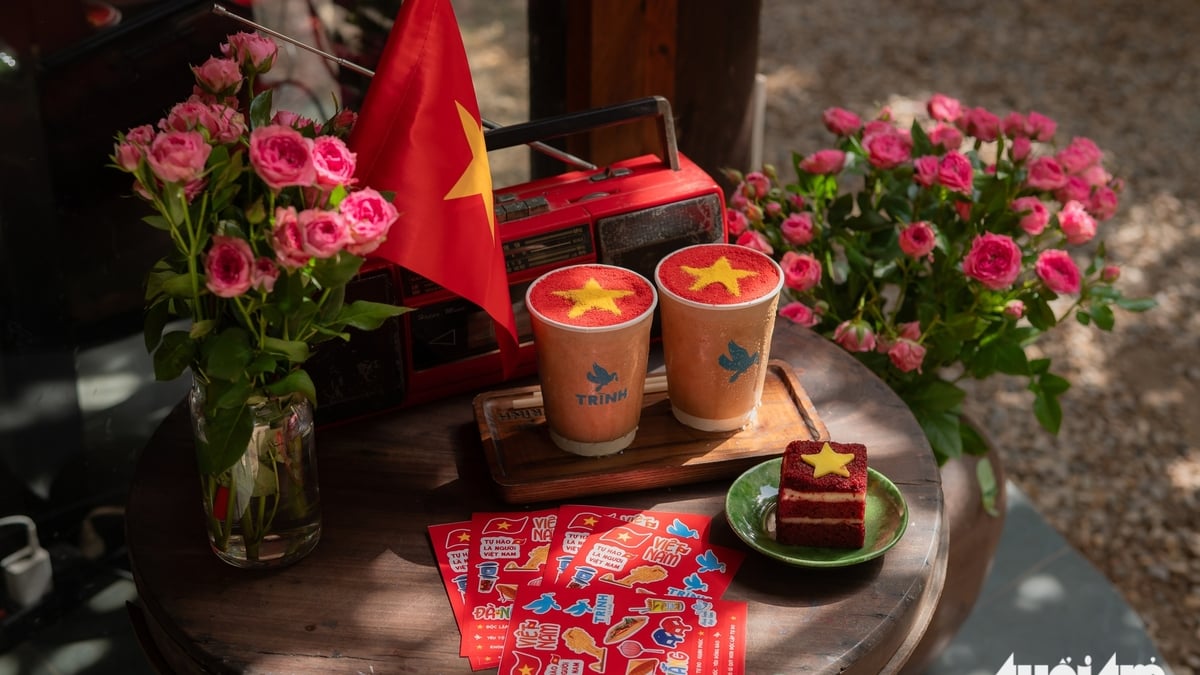
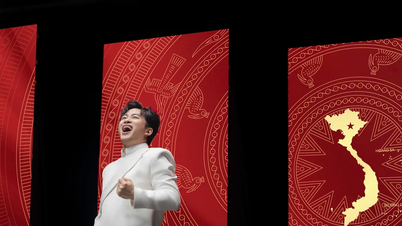

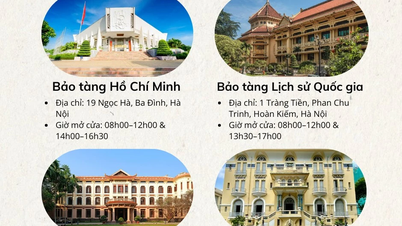


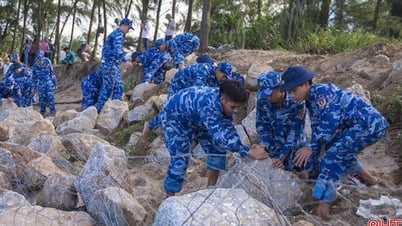






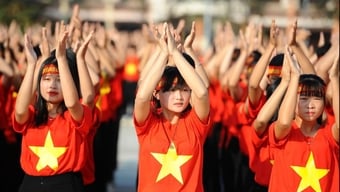
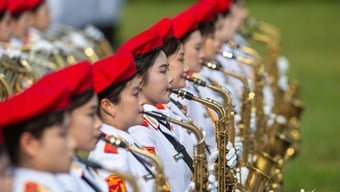






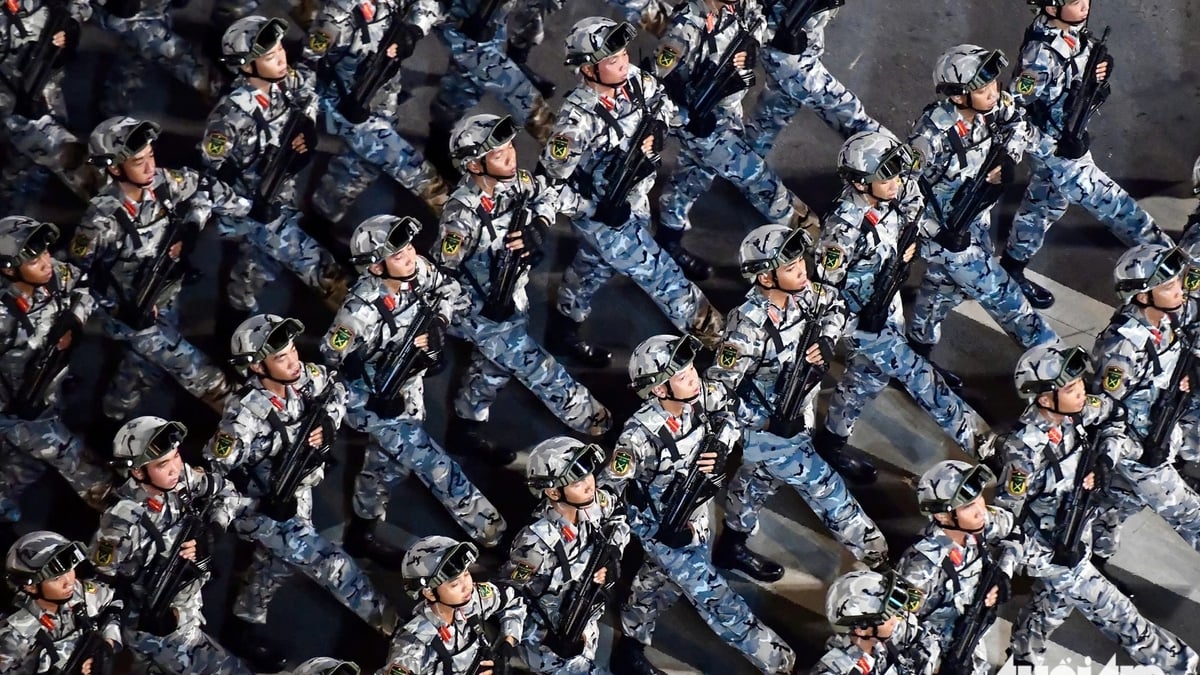
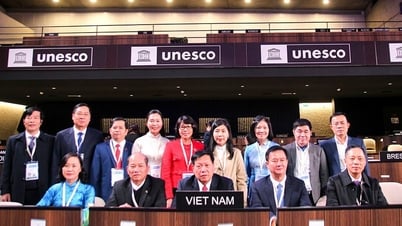

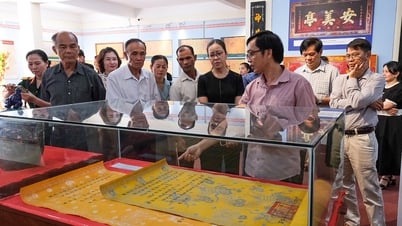

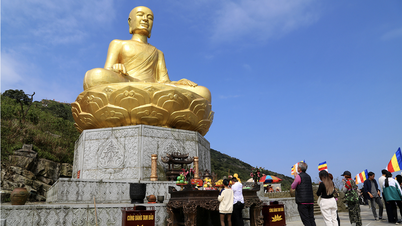

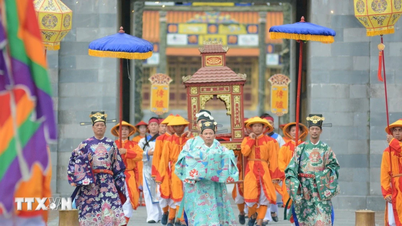
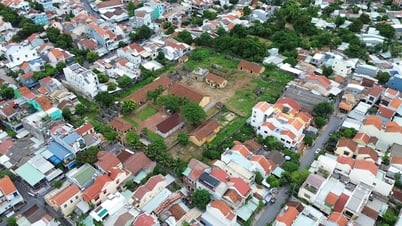

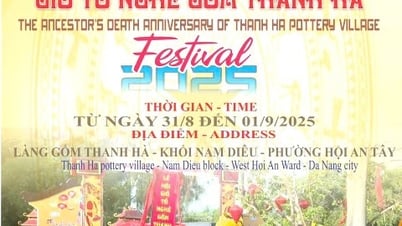


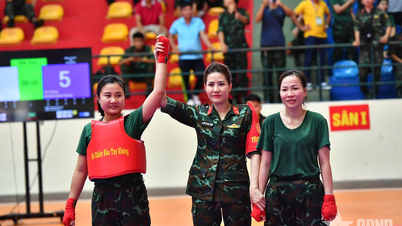

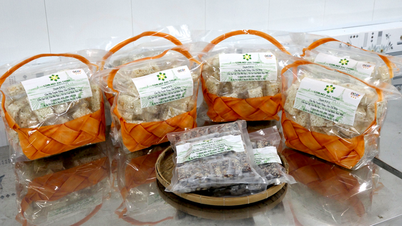


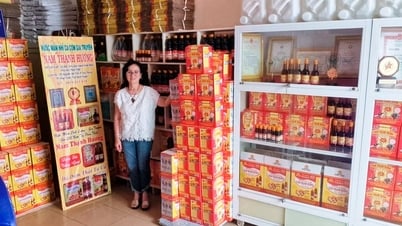






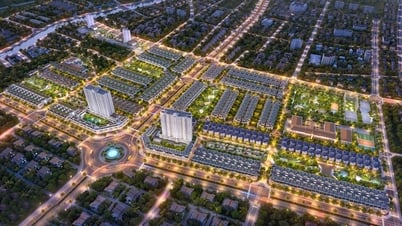


![[E-Magazine] Petrovietnam – Strong steps to realize the “Epochal Transformation”](https://vphoto.vietnam.vn/thumb/402x226/vietnam/resource/IMAGE/2025/8/25/e745baade70f4e1e96f5314f65eac658)

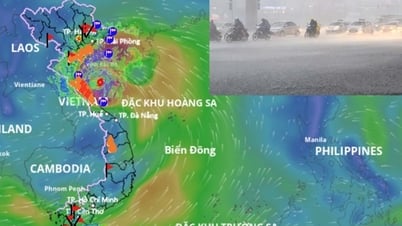

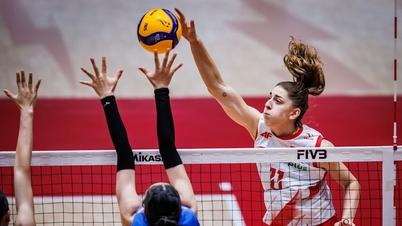

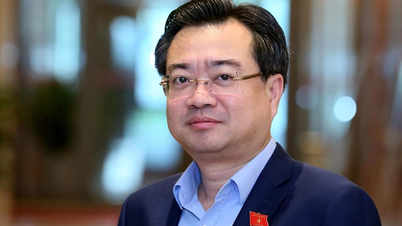



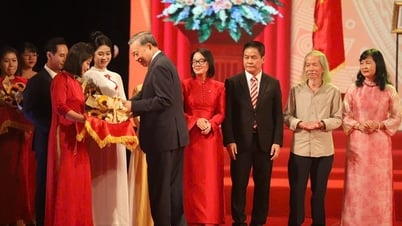

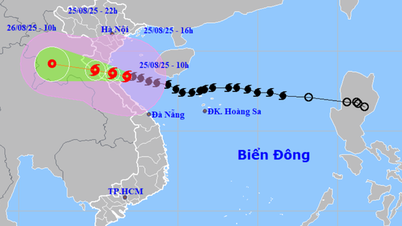
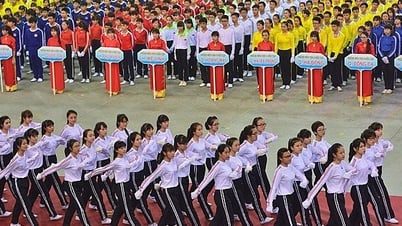
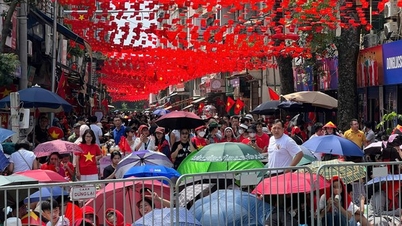
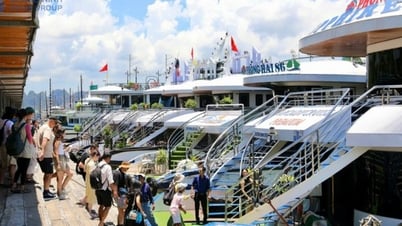
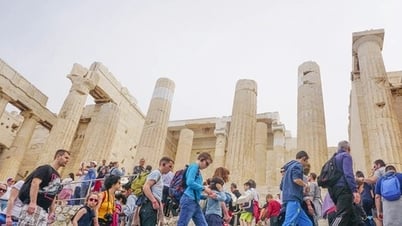




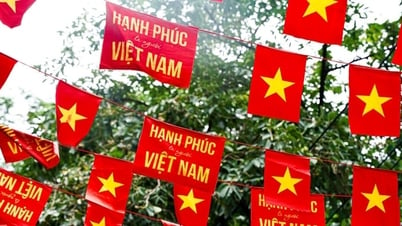

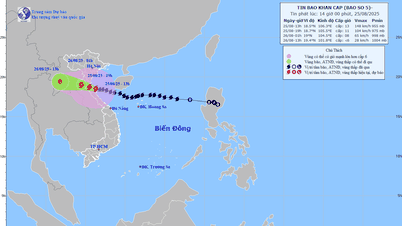

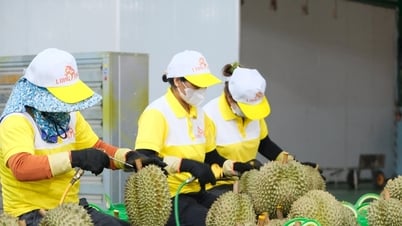


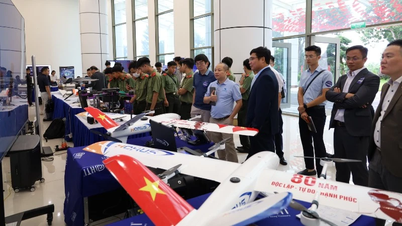

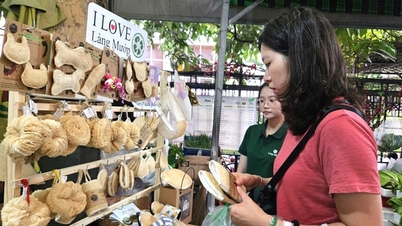
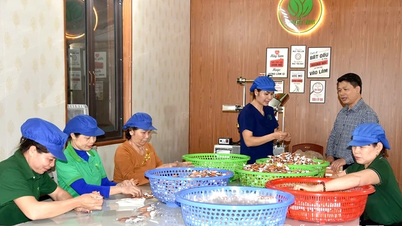

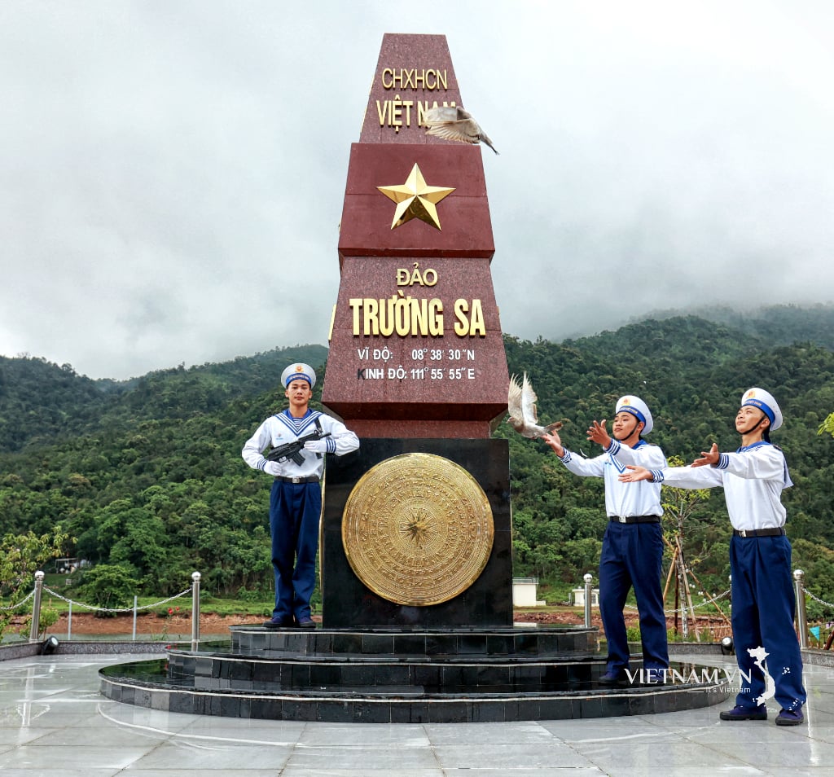
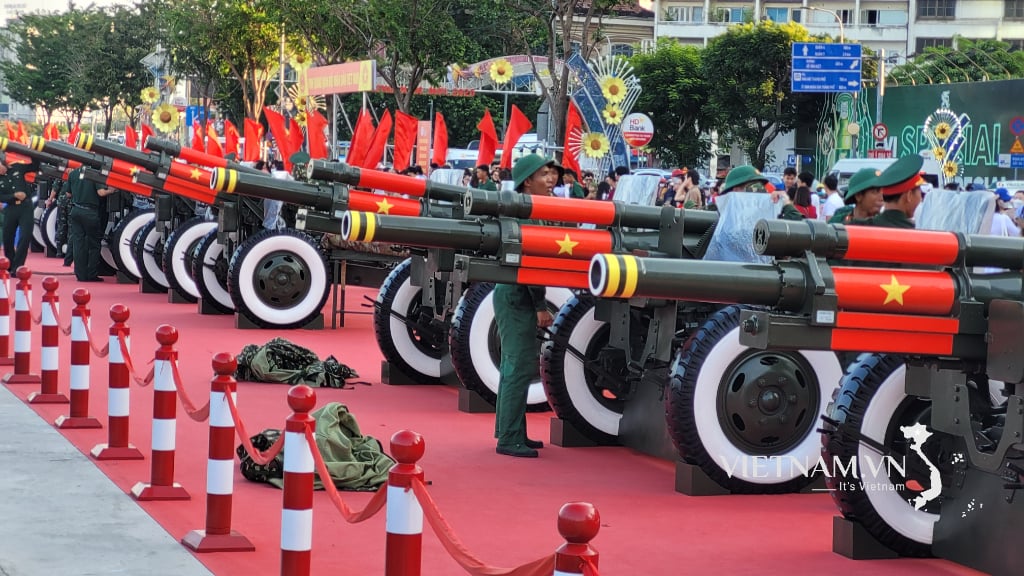
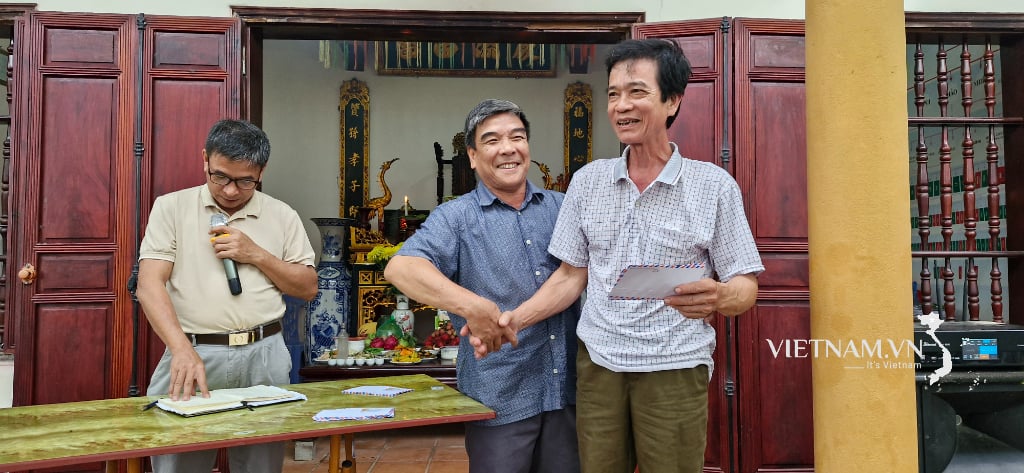
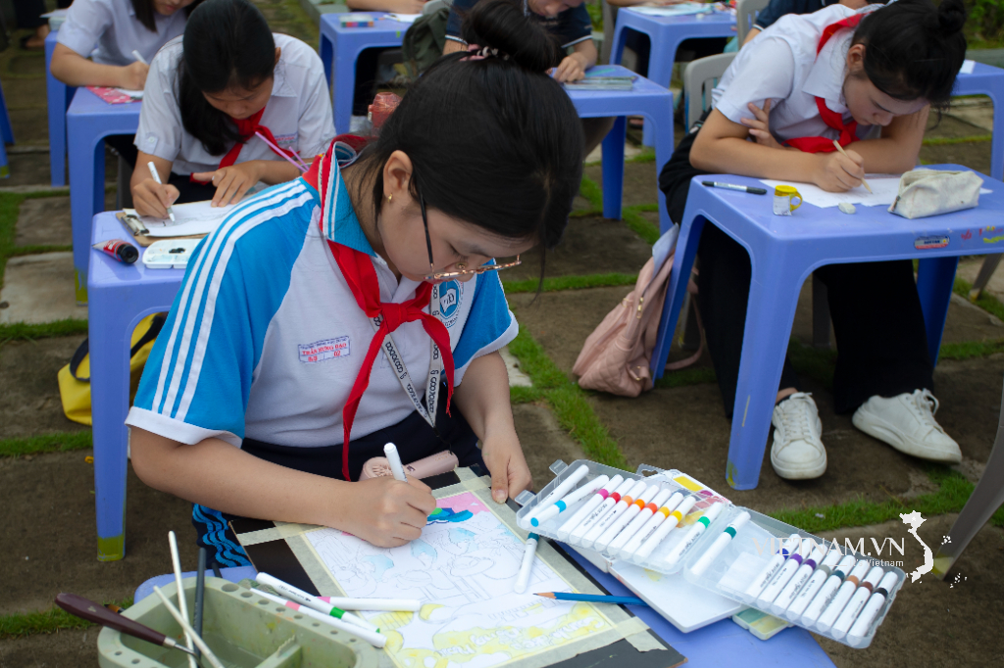
Comment (0)