Building a cluster of 3 apartment buildings on the foundation of 5 old collective houses
Head of the Urban Management Department of Ba Dinh District Do Ha Thanh said that to ensure the consistency in the land use structure of the entire Thanh Cong apartment complex as well as to ensure the feasibility of renovating and rebuilding the old apartment building (building G6A), the People's Committee of Ba Dinh District has proposed a plan for the overall layout of the apartment building cluster G6A, G6B, G22, G23 and G24 Thanh Cong (building cluster).
Of which, building G6A has 3 units, of which 2 units are identified as level D dangerous, subject to demolition for reconstruction according to the Housing Law and Decree No. 69/2021/ND-CP on renovation and reconstruction of apartment buildings.
According to the proposed plan of Ba Dinh district, the area of the land for research to establish the total area of the housing cluster is more than 20,235m2 . Of which, low-rise land for renovation and improvement according to the current status is 4,274m2 ; kindergarten land is 3,843m2 ; agency land (for tax agencies) is 566m2 ; land for building resettlement apartments is 2,699m2 ; land for building commercial service works (without residential function) includes planning blocks with symbol HH-11, area 2,288m2 and HH-12, area 3,514m2 .
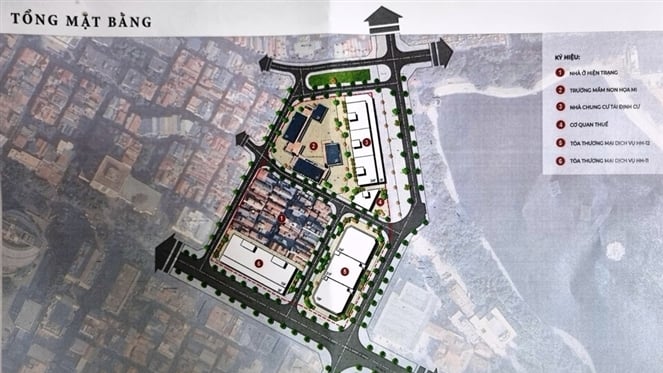
Specifically stating the plan to build a high-rise apartment building to resettle households of the G6A, G6B, G22, G23 and G24 Thanh Cong apartment buildings, Mr. Do Ha Thanh said that the proposed land belongs to the area of the current G6A and G6B apartment buildings, with the West side adjacent to Nguyen Hong Street and directly overlooking Indira Gandhi Park (which is being studied for planning to be renovated into an open park); the South side is adjacent to a planned road with a cross-section of about 33m (with a green median strip of about 10m); the East side is adjacent to Hoa Mi Kindergarten and the North side is adjacent to the land area planned to build the Hanoi Tax Department.
Regarding construction standards, the building consists of 24 floors (basement includes 1st and 2nd floors, tower block from 3rd to 24th floors) and 3 basements. The total floor area of the above-ground construction is 32,541m2 and the total floor area of the basement is 8,000m2 .
According to the leader of the Ba Dinh District Urban Management Department, with the above construction area, it is estimated that about 273 - 294 apartments will be arranged (including 220 resettlement apartments and 53 - 74 commercial apartments to serve the needs of apartment separation of resettled residents). The resettlement apartments have an average area of about 70m2 /apartment. Commercial service functions, community activities... are arranged on the 1st - 2nd floors.
“This is a location with convenient traffic connections and beautiful scenery, providing the best living conditions for resettled households,” said Mr. Do Ha Thanh.
As for the current locations of houses G22, G23 and G24 located in planning blocks marked HH-11 and HH-12, the District People's Committee proposed to change the function to mixed-use, commercial and service land (no residential function).
Specifically, planning block HH-11 builds a commercial and service building with 18 floors above ground + elevator shaft + 3 basements, construction area of 1,686m2 ; construction density of 73.70%. Planning block HH-12 builds a commercial and service building with 18 - 24 floors above ground + elevator shaft + 4 basements, construction area of 2,259.2m2 ; construction density of 64.28%.
It is necessary to ensure the quality of the project when put into use.
Attending the conference to collect opinions, the majority of residents of apartment buildings G6A, G6B, G22, G23, G24 Thanh Cong collective expressed their agreement with the policy of renovating and rebuilding old apartment buildings in Hanoi in general and Ba Dinh district in particular. The renovation and reconstruction is not only for the safety of the residents but also to improve the appearance of the capital city.
However, there are still some concerns and concerns, so there have been recommendations and proposals; Ms. Do Kim Vinh, house G6A, said that according to the district's proposed plan, 5 old collective houses including G6A, G6B, G22, G23, G24 when renovated and rebuilt into 1 resettlement apartment building will only have a land area of 2,699m2 . Therefore, it is recommended that the city and the investor of the construction project must ensure quality.
Agreeing with this opinion, most households proposed a plan to implement a cluster of 3 buildings that are both commercial and resettlement, instead of concentrating all residents of the current cluster of 5 houses in one resettlement building. Because if the quality of the resettlement houses is not guaranteed and quickly degrades, the poor will be at a great disadvantage.
In addition, there are some comments on the indicators of floor height, internal traffic area, trees... that need to be considered in accordance with the unapproved master plan of the entire Thanh Cong area.
People are proactive in managing construction quality.
At the conference, Chairman of Ba Dinh District People's Committee Ta Nam Chien discussed and clarified some contents that households had opinions and suggestions.
Regarding the resettlement housing arrangement in the project, G6A Thanh Cong has been inspected as a level D dangerous building. Therefore, when starting to invest in rebuilding the cluster of buildings in this area, the construction of the building at the location of G6A and G6B will start first. Thus, all households in G22, G23, G24 will not have to temporarily reside anywhere far away but will be temporarily residing right there, waiting for their building to be completed before moving to their new home.
“The building has a beautiful location, wide road, view of Thanh Cong Lake. In particular, according to the planning, this location is allowed to build high-rise buildings, so it can be calculated to accommodate the households of G6A, G6B, G22, G23, G24,” said the Chairman of the People’s Committee of Ba Dinh District.
As for the two proposed commercial buildings on the land where the current G22, G23, and G24 buildings are located, according to the planning, this is public land, and absolutely no housing is allowed to be arranged to accommodate more population. Only commercial centers, offices, and hotels are allowed to be built here.
Regarding people's concerns about the quality of resettlement buildings, the Chairman of the People's Committee of Ba Dinh District said that after the master plan is approved by the city, the People's Committee of the district will organize a conference on apartment buildings so that people can directly work with and choose investors. Thus, the community will be completely proactive in choosing the best investor.
The leader of Ba Dinh district added that according to Decree 69/2021/ND-CP, the coefficient K is currently regulated from 1 - 2 times and people can negotiate with investors within this regulated range.
In addition, when implementing construction, the Ward People's Committee will establish a Community Supervision Board, with the participation of people with enough experience and knowledge in construction to supervise the construction work of the investor.
"This means that people are completely proactive in managing the construction quality as well as the area of the apartment they enjoy," said the Chairman of the People's Committee of Ba Dinh District.
BOX: Chairman of Ba Dinh District People's Committee Ta Nam Chien said that if the master plan is approved by the city, the selection of investors will be carried out in 2024. Meanwhile, if we wait for the detailed planning of the entire area to be approved, it will certainly take from 6 months to 1 year. Besides, there is also the difficulty in selecting investors when there are many investors participating in the implementation of a large area like Thanh Cong collective. Therefore, with the spirit of creating the most favorable conditions for households, the district will soon report to the city for approval for implementation.
Source



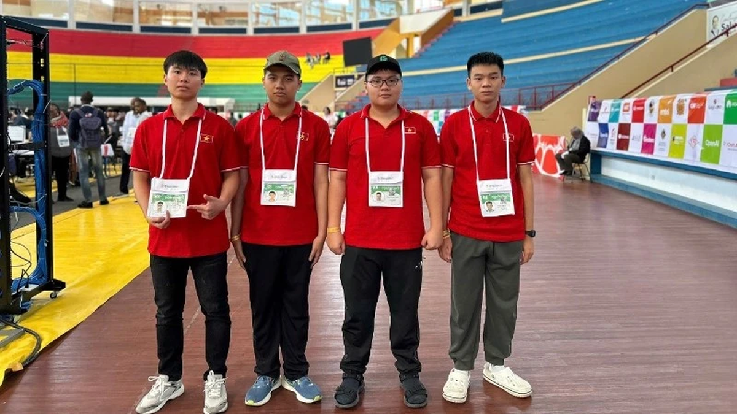






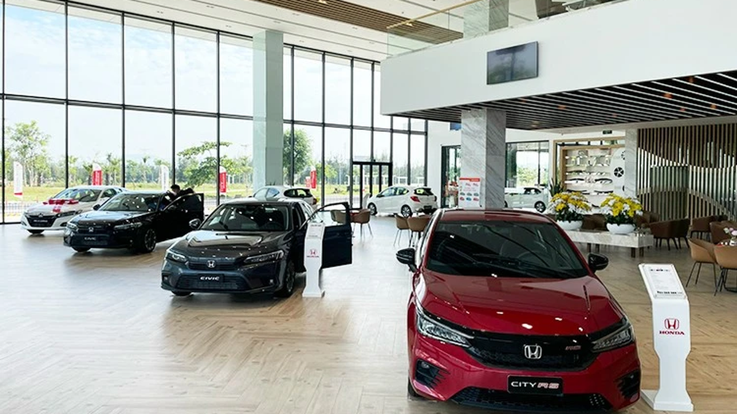
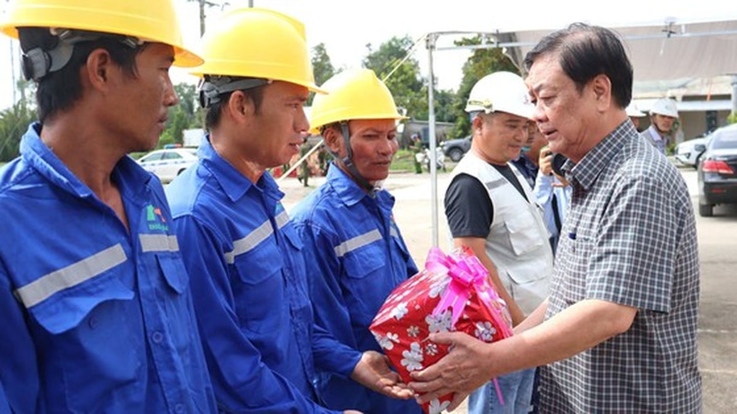





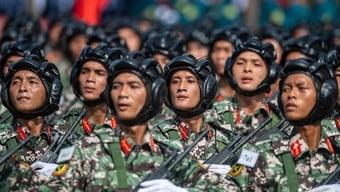






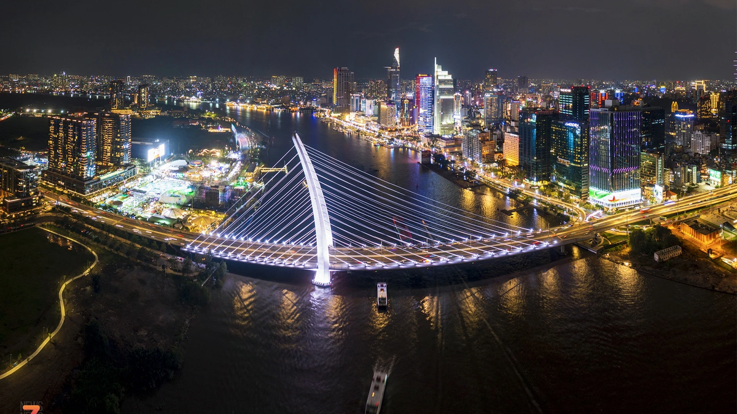

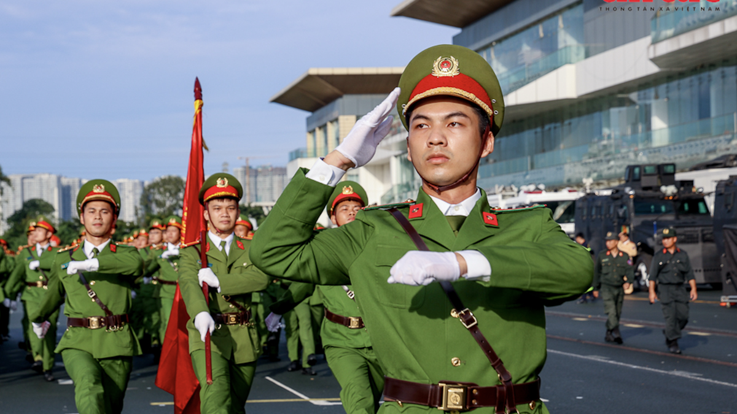

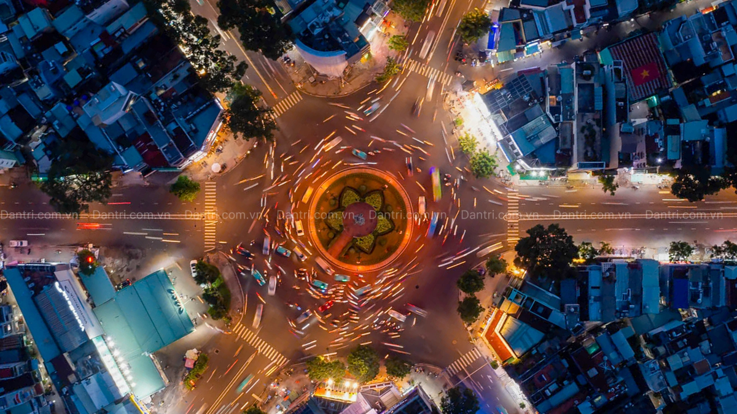



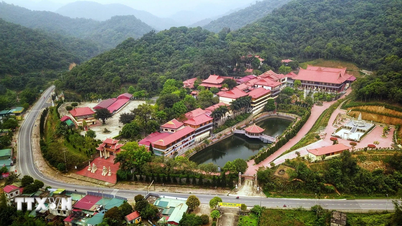





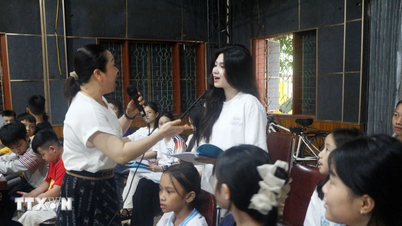
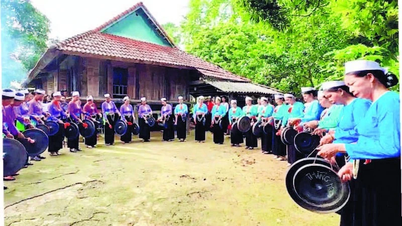










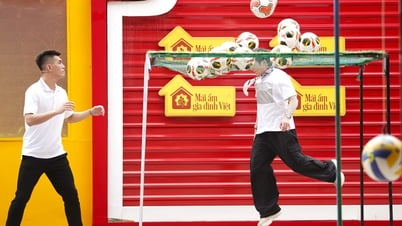

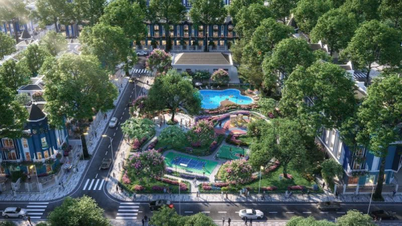





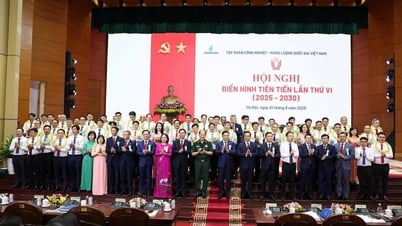



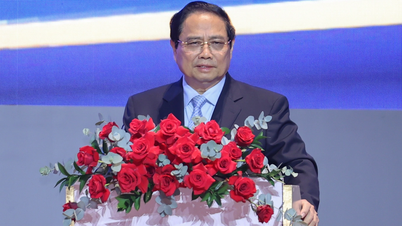



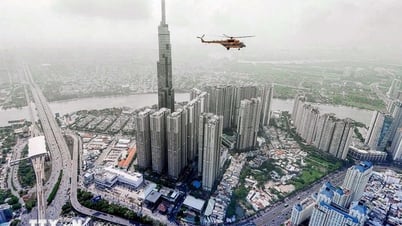








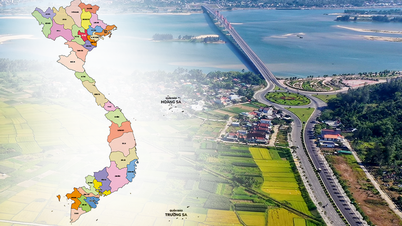


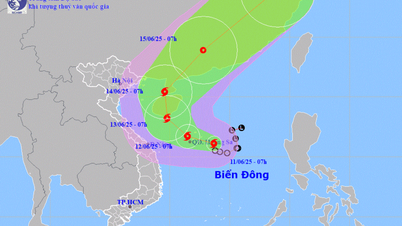


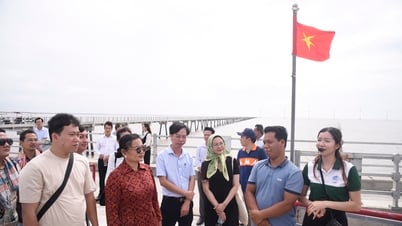







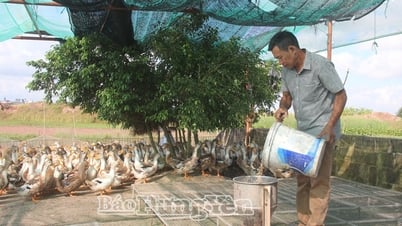






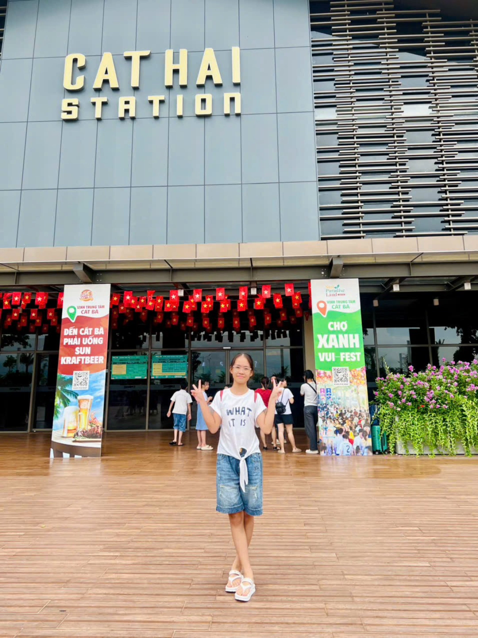
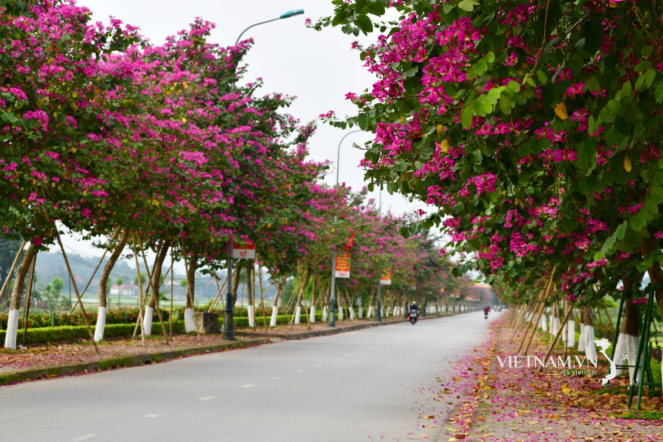
Comment (0)