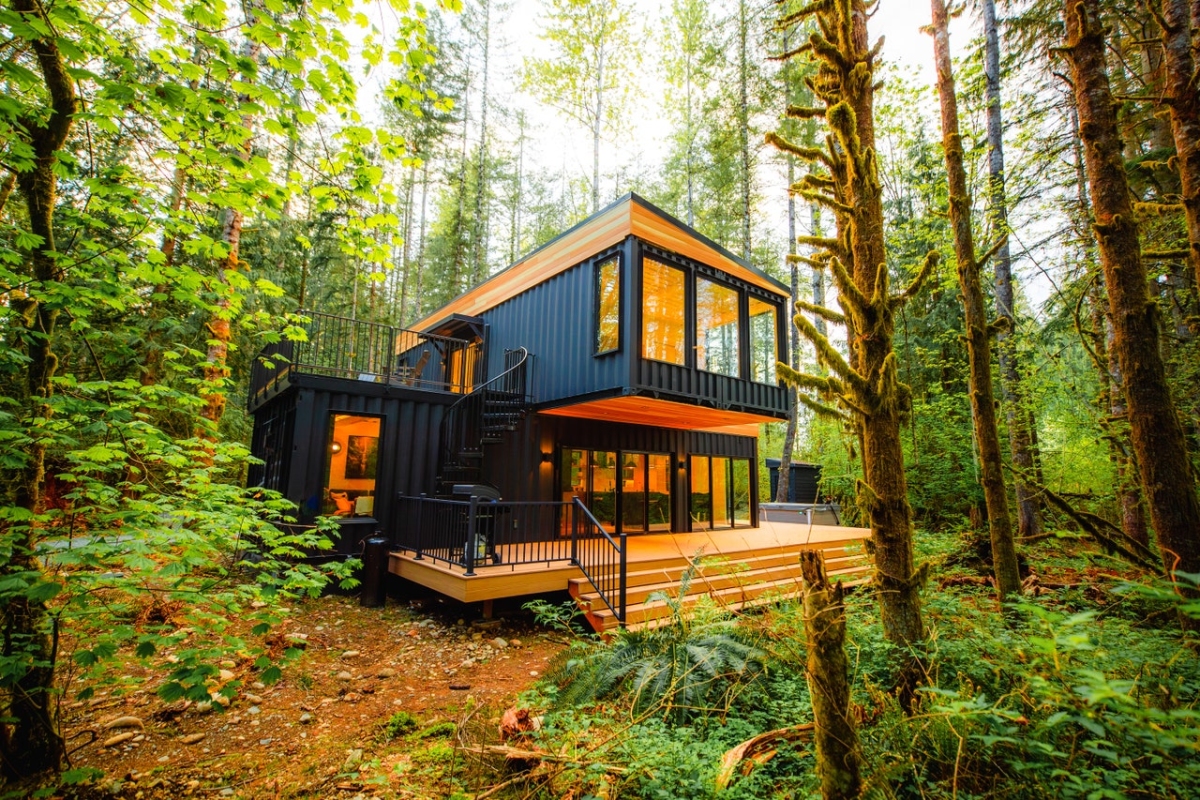
The Pacific Bin
Built from five shipping containers, Pacific Bin is located in the woods of the Cascade Mountains (USA). The house was designed by mother and daughter team Tammi Loerop and Devon Loerop. Their goal was to create a place for tenants to escape from busy lives, connect with friends and family in a peaceful setting. To bring nature closer, tall and wide windows were installed in each room. Photo: Devon Loerop
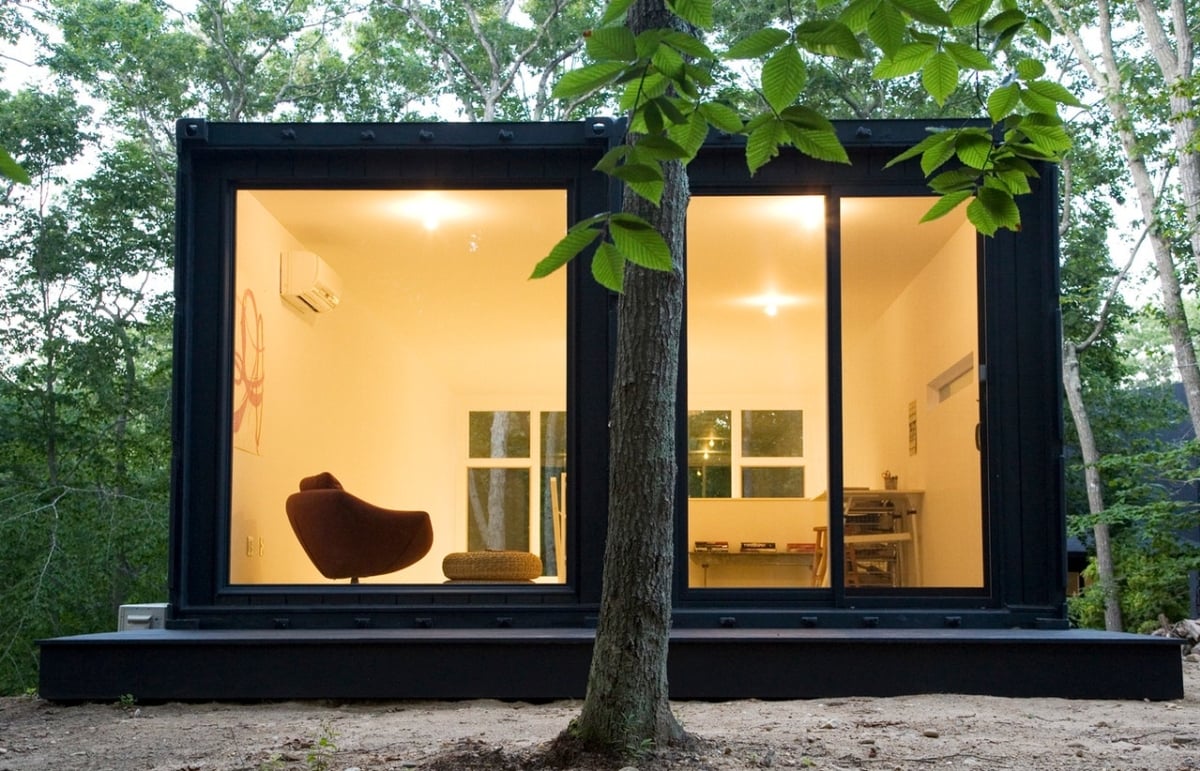
Container Studio
This studio in the woods on Long Island (USA) has a sunny space, and is 84 square meters wide. The project is aimed at artists who come to relax and look for a compact creative space.
The design unit MB Architecture used 2 containers worth 2,500 USD each placed in a 2.7m high basement. As a result, they have a cool studio at a cost significantly cheaper than a traditional house. Photo: MB Architecture
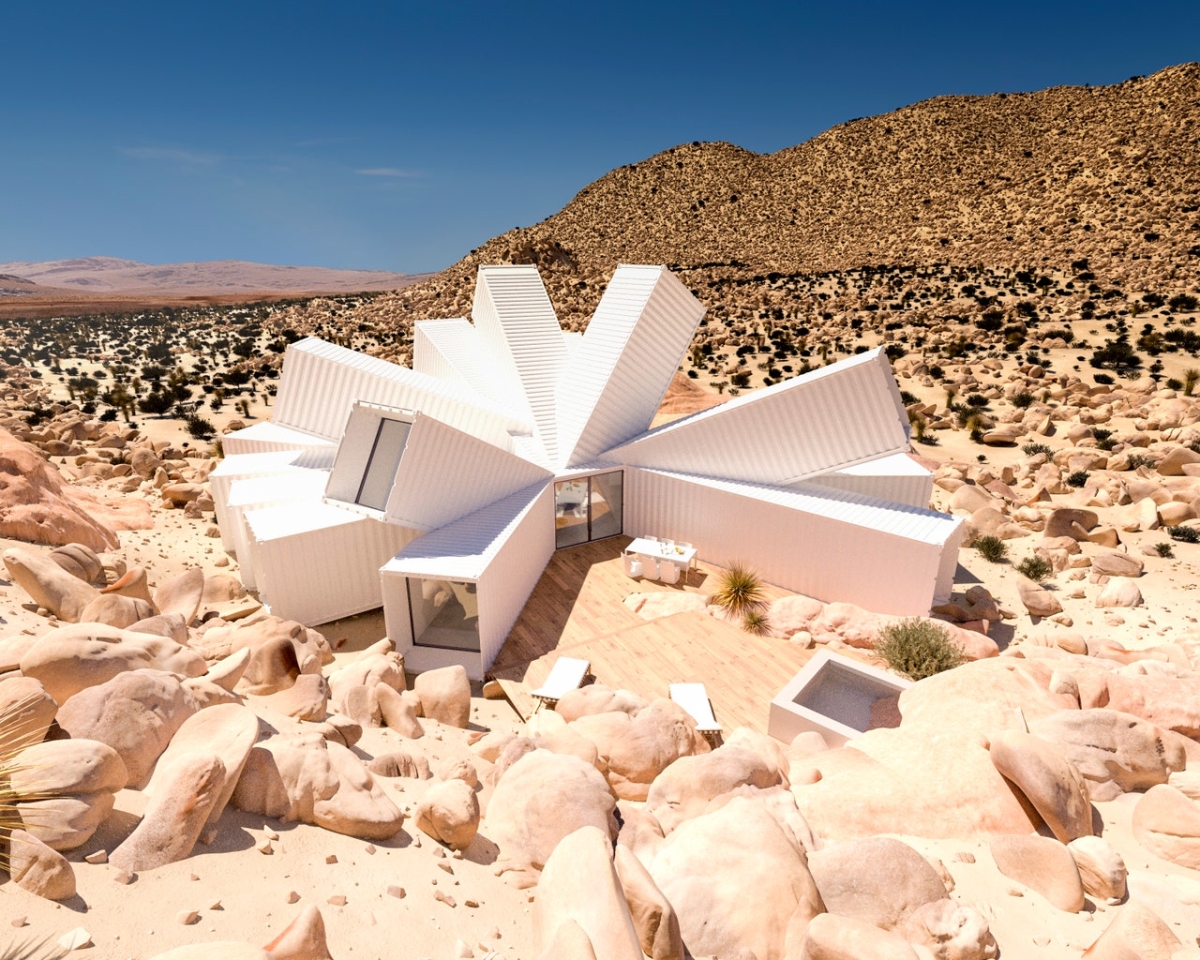
Starburst House
Located on a 4-hectare plot of land in Joshua Tree National Park (USA), Starburst House is made from 21 shipping containers. The house is 185 square meters wide, including 3 bedrooms, a spacious kitchen and living room.
Designed by Whitaker Studio, the building features several containers that are oriented upward to extend views, regulate light levels into the home, and provide privacy for residents. To further enhance its environmental friendliness, the garage is covered with solar panels. Photo: James Whitaker
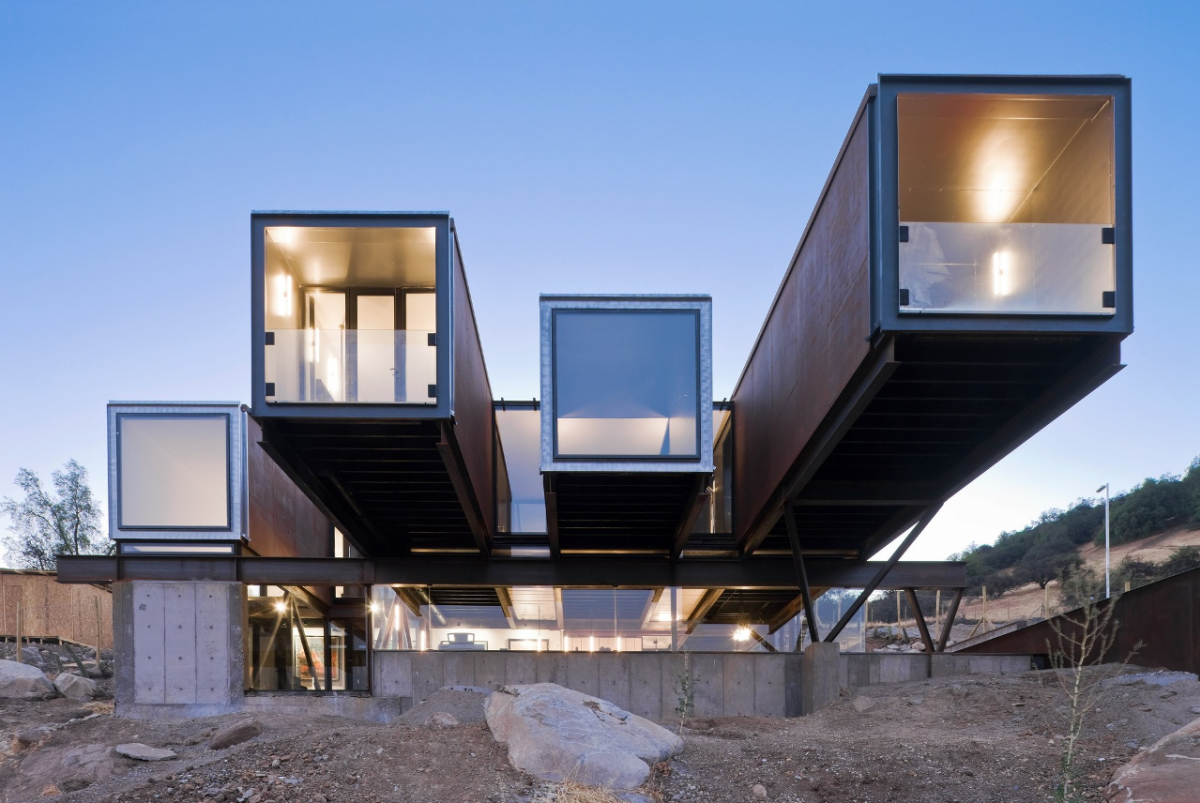
Casa Oruga (Caterpillar House)
Located in the Andes Mountains outside Santiago, Chile, Casa Oruga is a modernist home. Designed by architect Sebastián Irarrázaval, the 350-square-meter house blends into the rugged landscape. Made from 12 shipping containers, the interior is industrial, filled with light, and offers sweeping views of the mountainsides. An open-top container also serves as a swimming pool. Photo: Sergio Pirrone
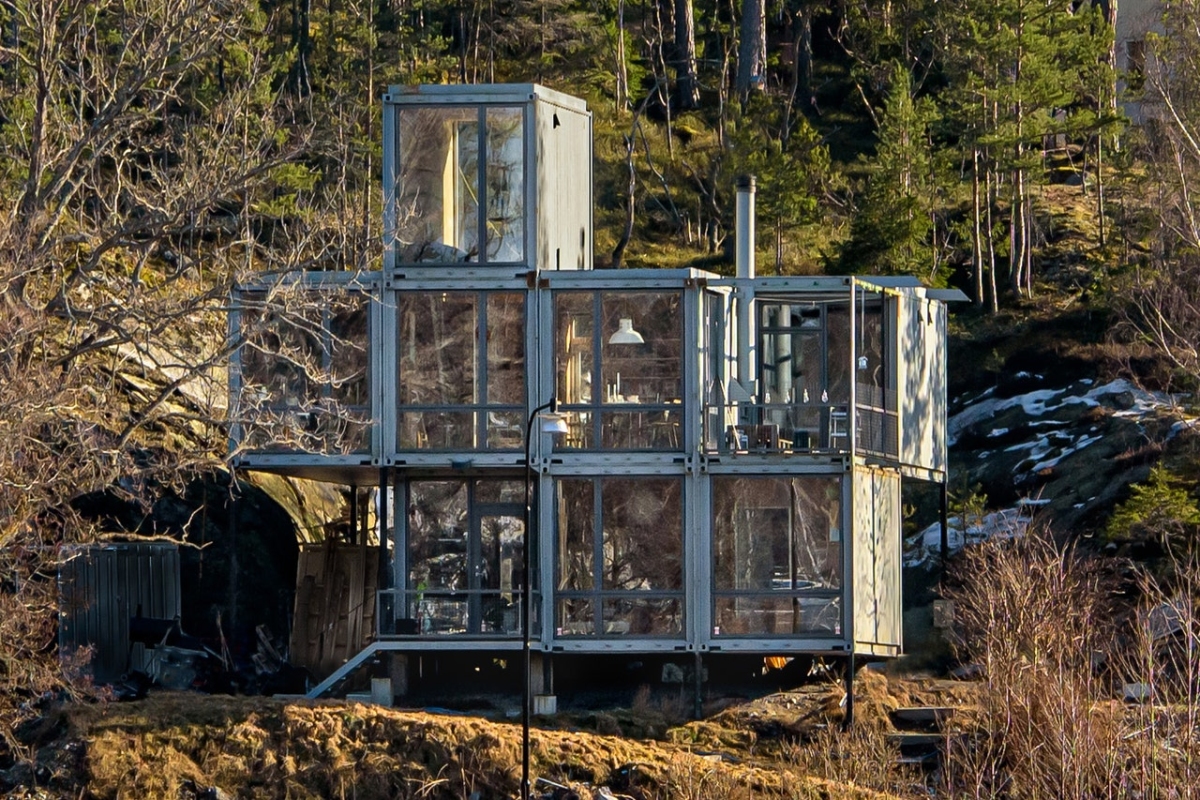
Container Home
On a lakeside outside Stockholm, Swedish architect Måns Tham built a luxurious, industrial, off-grid home using eight shipping containers. He removed the walls between the containers to maximize space. With the upper floor larger than the ground floor, the structure responds to the natural V-shaped canyon in which it sits. Photo: Staffan Andersson
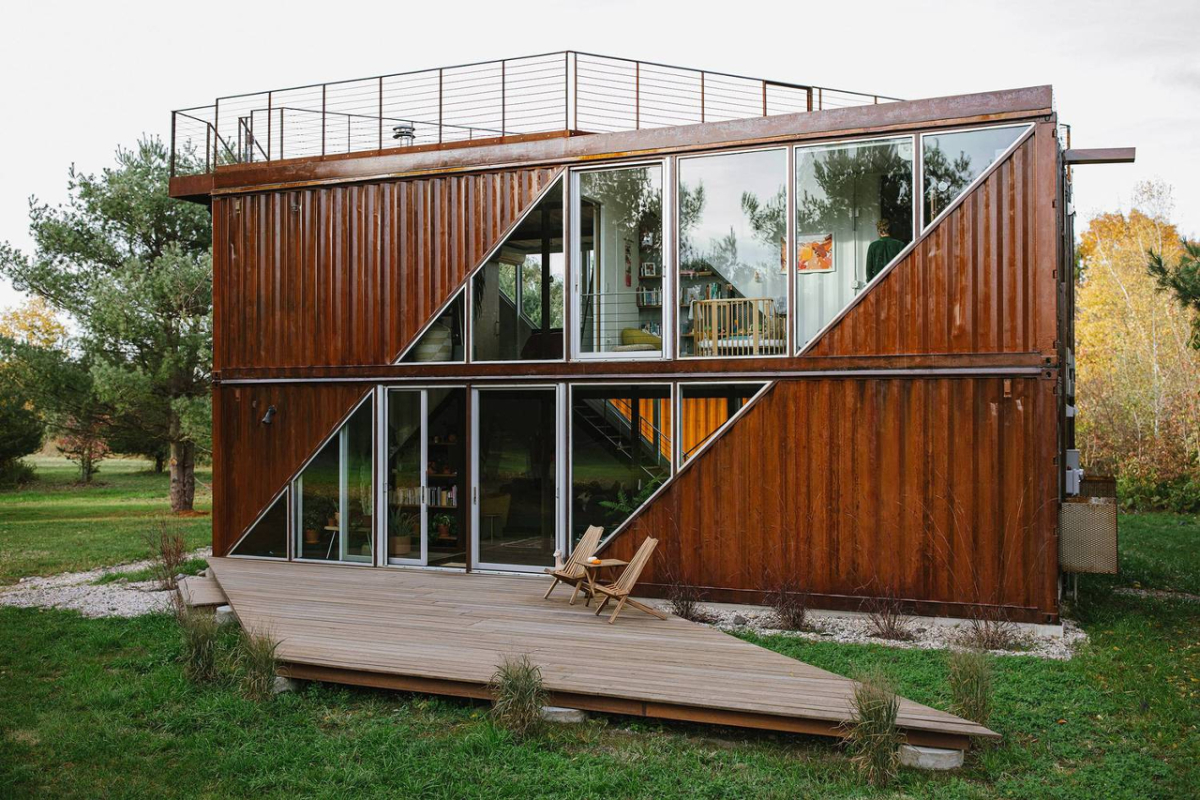
C-Home Hudson
Located in Claverack (New York, USA), C-Home Hudson is a high-quality modular house made from 6 40-foot containers. With an area of nearly 180 square meters, the house has a living room, dining room and kitchen on the ground floor, and 2 bedrooms upstairs with a private staircase.
Virginie Stolz, Co-founder and CEO of c-Home USA, designed the project and explains that the C-Home modules ensure strength, durability, and aesthetics. When they are prefabricated and shipped, the new home is completed in half the time of conventional construction methods. Photo: Aundre Larrow
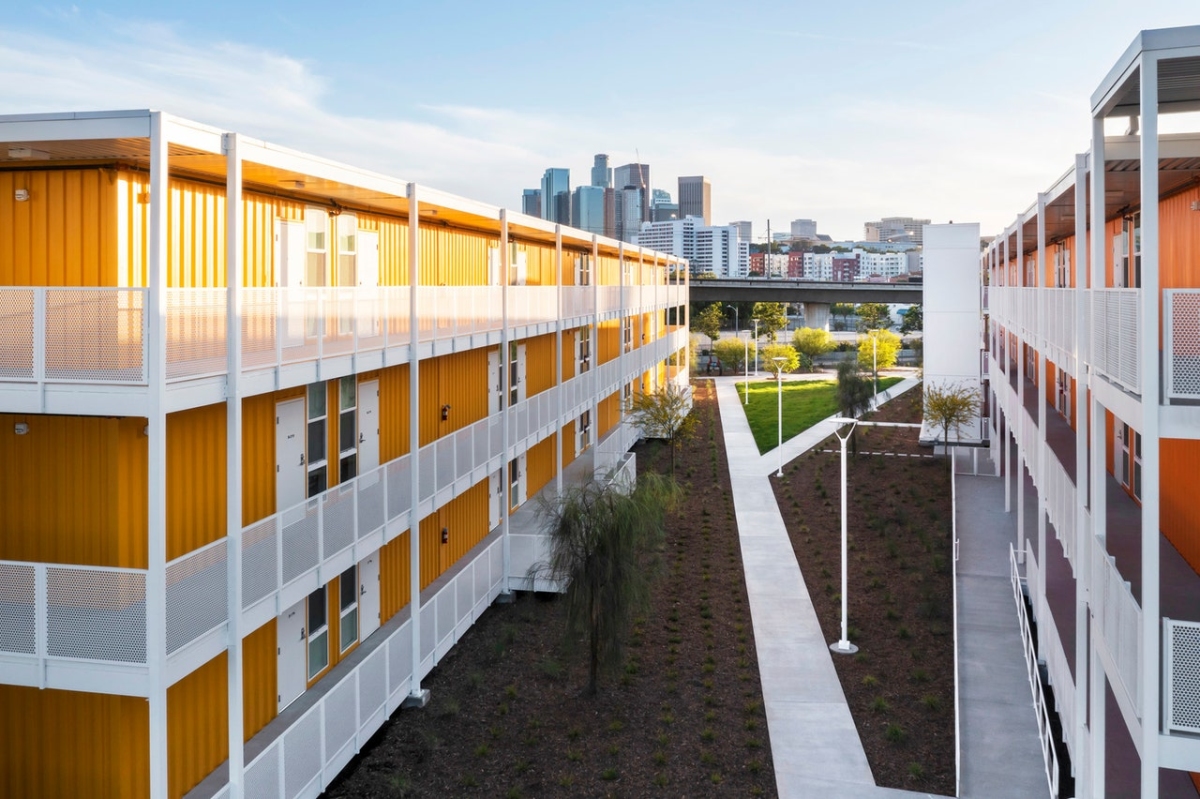
The Hilda L. Solis Care First Village
In downtown Los Angeles, NAC Architecture and Bernards built an eco-friendly residential complex to provide housing for the homeless. The entire project was completed in six months.
The community has 132 permanent container homes and 100 temporary units with private bathrooms. There is also a common house that serves as a kitchen, laundry and administration area. The project also has landscaped grounds, a dog park and parking for staff and residents. Photo: Paul Vu
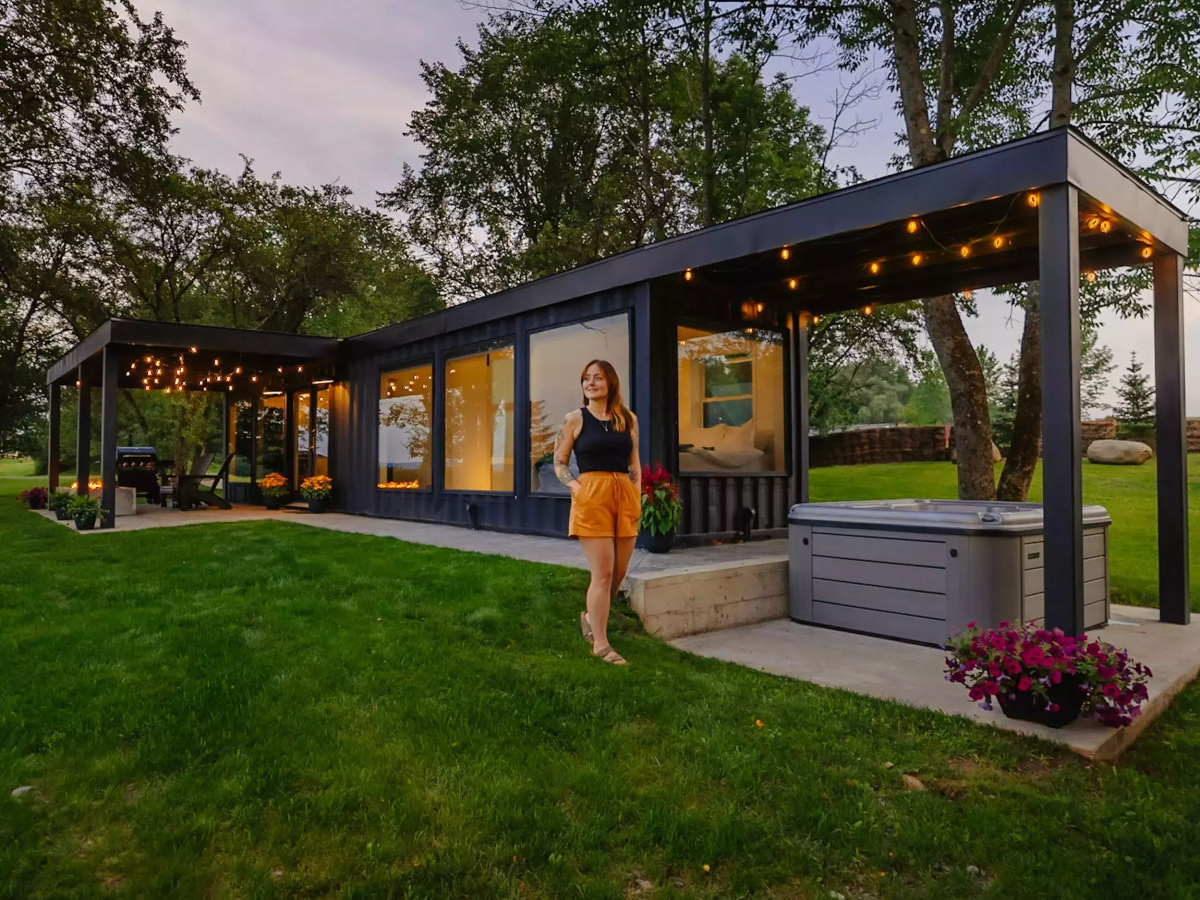
The Scenic Orchard
In the Adirondack Mountains, brothers Emily and Gabriel Broomfield transformed a shipping container into a 300-square-foot tiny home. With floor-to-ceiling windows, guests of Scenic Orchard feel connected to the surrounding trees and rolling hills. Photo: Chris Daniele
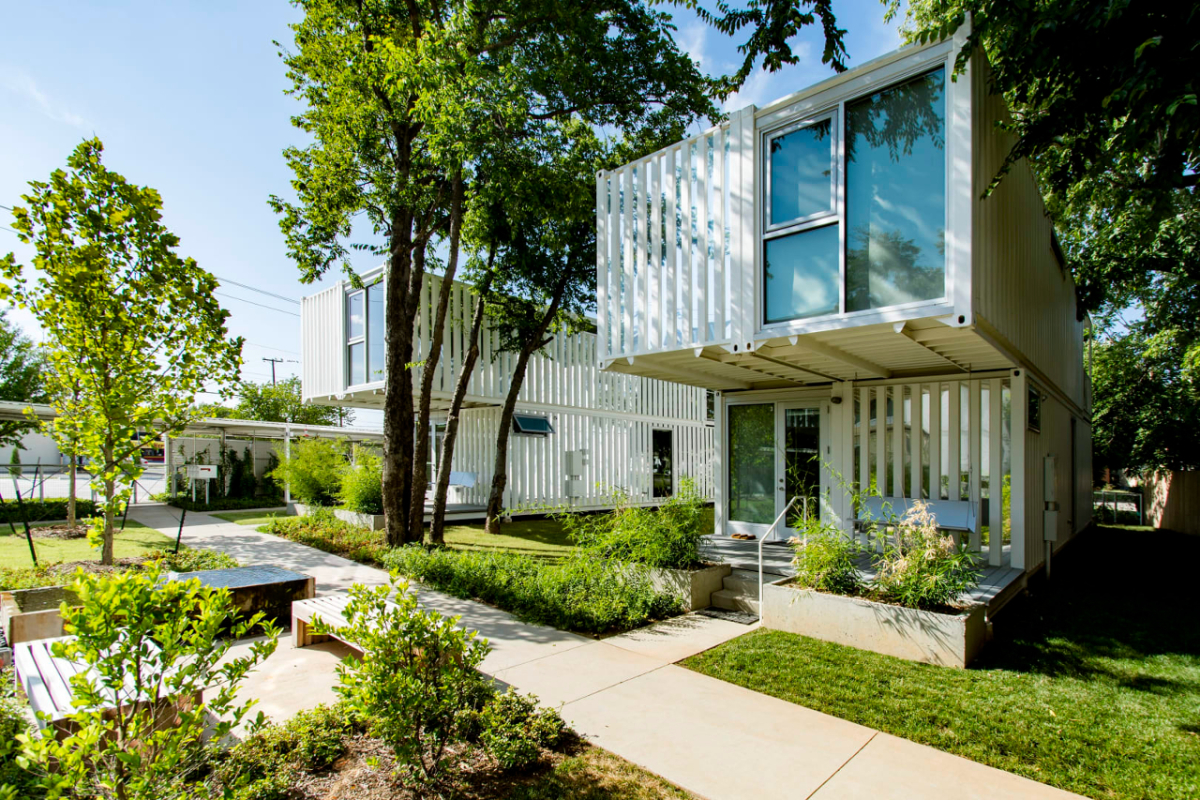
Squirrel Park
Built by Smith Design Company in Oklahoma (USA), Squirrel Park consists of four houses made from shipping containers. Each house is 130 square meters wide, with minimalist interiors, light wood floors and wood-paneled walls, creating a playful contrast to the industrial exterior. Photo: Eric Schmid
Source


























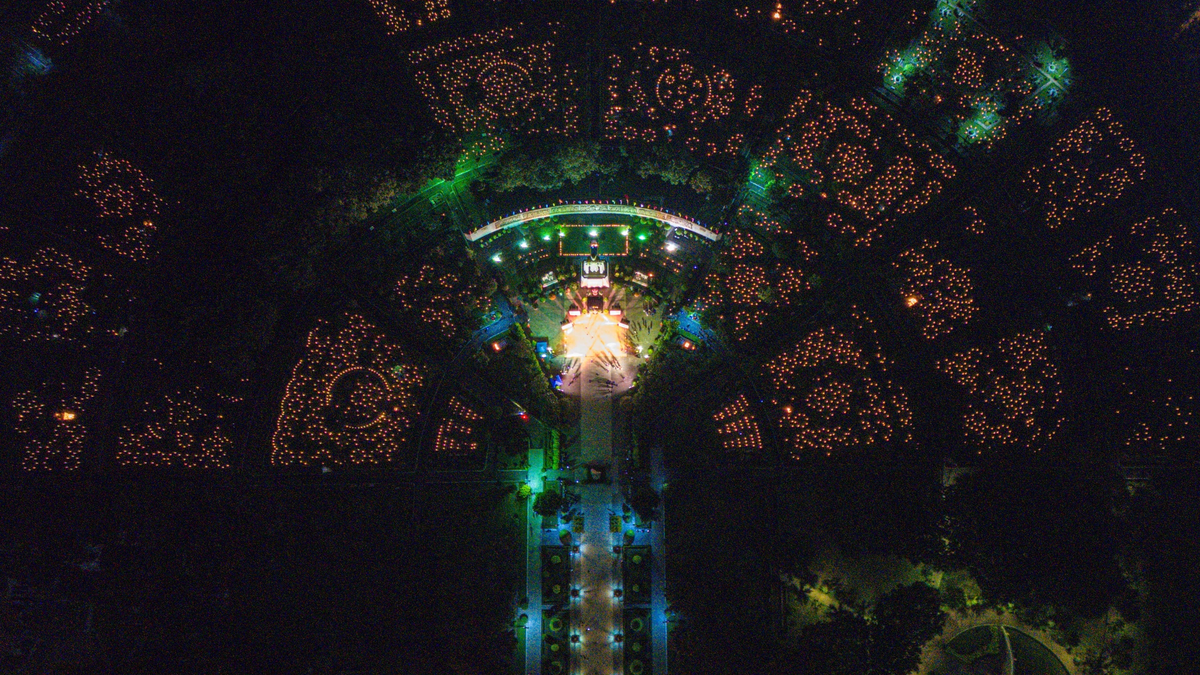








































![[Photo] National Assembly Chairman Tran Thanh Man receives Chairman of Morocco-Vietnam Friendship Association](https://vphoto.vietnam.vn/thumb/402x226/vietnam/resource/IMAGE/2025/7/26/b5fb486562044db9a5e95efb6dc6a263)












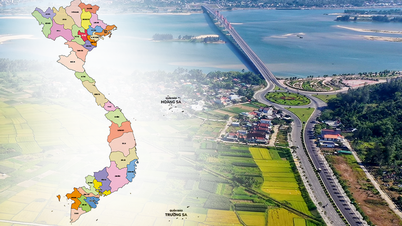






















Comment (0)