1. Flat roof and Thai roof architecture
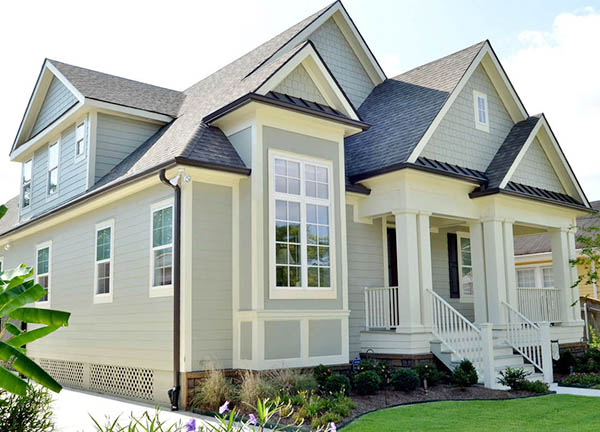
Flat roof and Thai roof architecture
Dome-roofed architecture has emerged in recent years, often applied to classical or neoclassical style houses. Many mansions and villas are built in the style of majestic castles with dome-shaped roofs. However, this architectural style has limitations in terms of investment costs, light and ventilation, and air conditioning is not enough to cool large spaces.
Therefore, the trend of flat roofs for modern houses and Thai roofs is more popular because they are environmentally friendly. It is more aesthetically pleasing, uses new materials and is fully functional. At the same time, it still retains its grandeur, helping the living space to have enough sunlight and more ventilation than dome roofs.
On the other hand, the traditional red-roofed architecture has been reformed to help integrate light, skylights, and courtyards, avoid stuffiness, and save electricity. In addition, Japanese, Mediterranean, modern, and contemporary architecture also has the effect of regulating the air, helping to keep the winter hot and the summer cool.
2. Design around the house with lots of trees
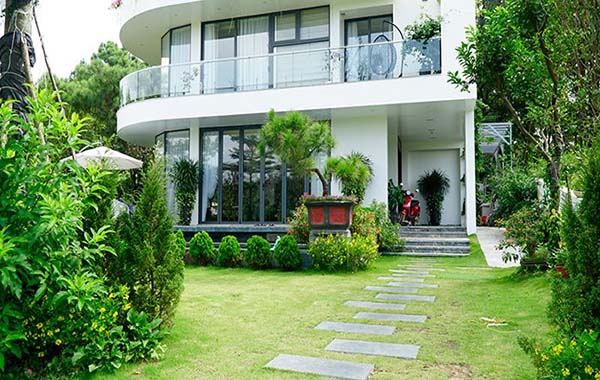
Design around the house with lots of trees
With large houses, homeowners tend to narrow down the living space, leaving the front or back yard. This helps the house have a buffer space, allowing people to relax and live close to nature. Trees also help filter the air effectively.
For houses that do not have enough space for a garden, such as tube houses, the homeowner can accept to "sacrifice" space to make a skylight in the middle or behind the house. In return, the family has a suitable and long-term living space for modern life. The solution to bring nature into tube houses is to arrange many green trees around the house or on the balcony floors and roof.
In cases where there is not much space, the homeowner chooses materials such as natural wood, wallpaper, industrial wood or plants that can live indoors, living in the skylight to help the house become greener in the middle of a noisy, dusty city. Natural materials such as stone bricks, imitation stone bricks, imitation stone paint, natural effect paint... are also used to bring a natural "breath".
3. Architectural style with aluminum glass facade and ventilation bricks
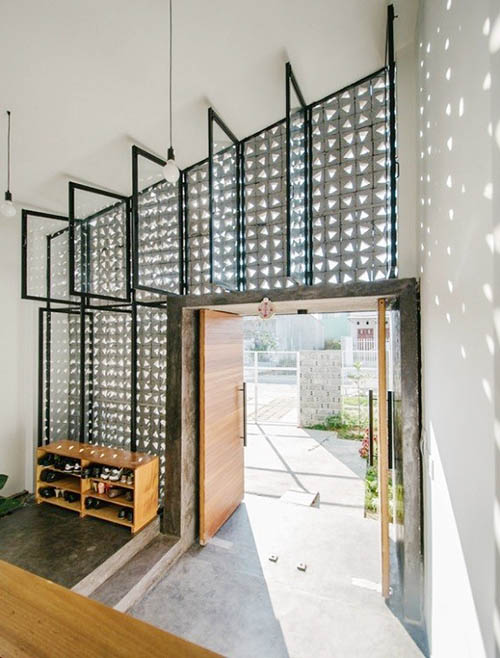
Architectural style with aluminum glass facade and ventilation bricks
Previously, aluminum glass facades were often used for apartments or high-rise buildings. But now, it has been commonly used in private houses, creating a modern architectural trend.
The advantage of aluminum glass curtain wall doors is to maximize light, limit daytime lighting, bring a simple, elegant feeling to the architectural space both inside and outside the house. Doors combined with blinds and curtains in locations that are often exposed to sunlight such as windows, balcony doors, awnings... This both creates a wide view and brings privacy to the homeowner.
In addition, ventilation bricks are beautiful and effective materials for houses facing the main street, helping to reduce dust and direct light into the house. It is also a buffer space before entering the house, beautifying the facade.
4. Modern materials help save electricity
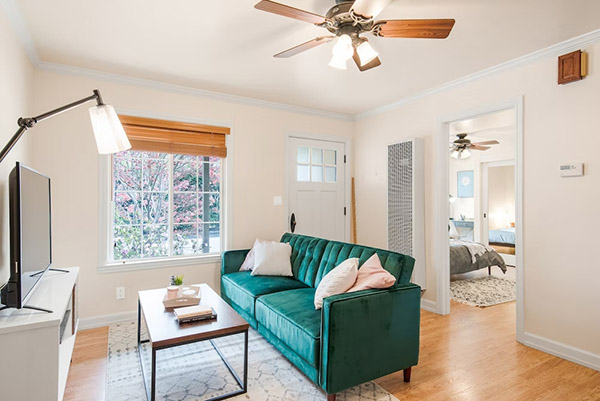
Modern materials help save electricity
Nowadays, materials are industrialized. We have more good and beautiful materials to serve human life such as double-layer heat-resistant glass, colorful roof tiles that radiate heat, walls with heat-resistant bricks that keep the temperature in the house from escaping.
In addition, curtains or floor construction solutions that span the span help limit columns and save materials... Wood-like tiles, stone-like tiles, air conditioners that increase humidity help prevent dry skin, and artificial stones help limit stains.
Source



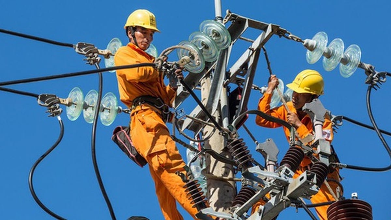

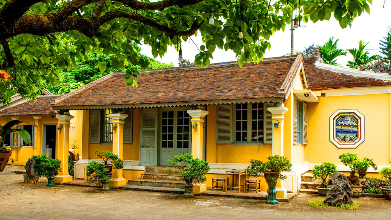
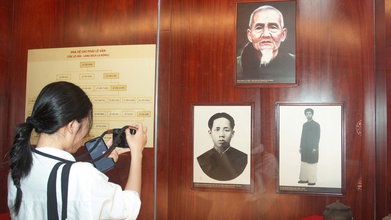
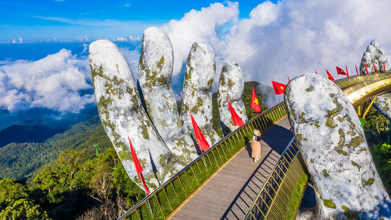
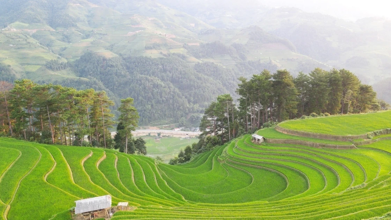
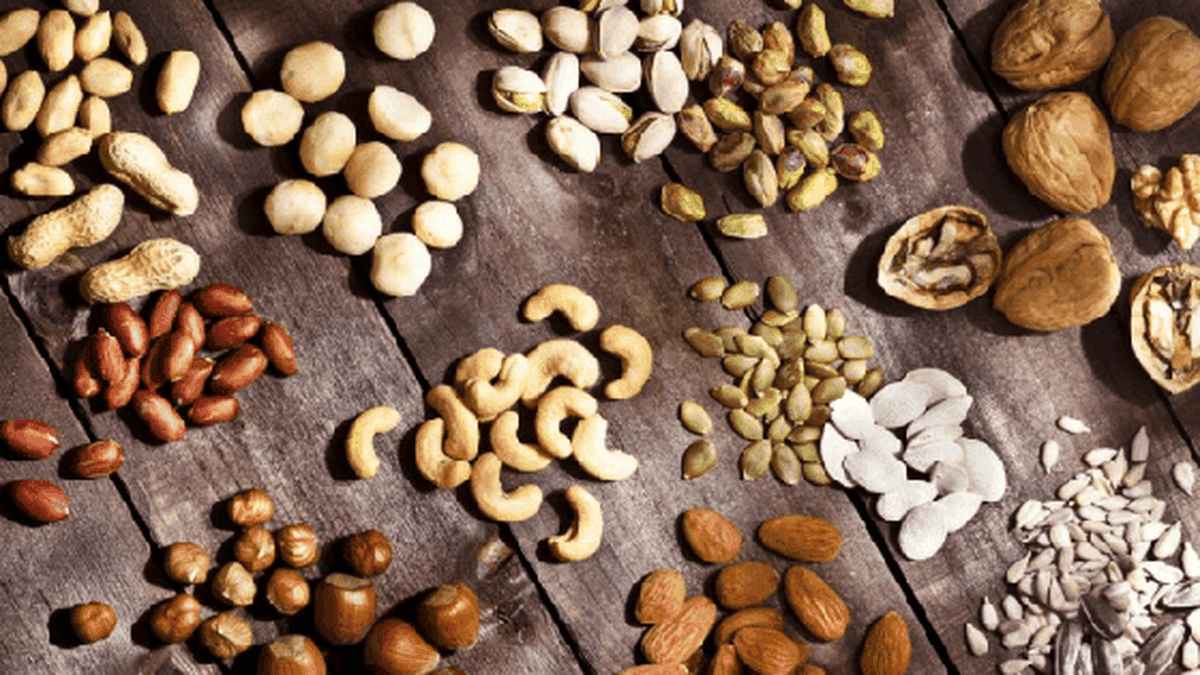
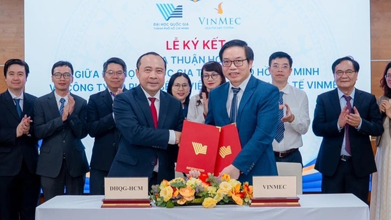
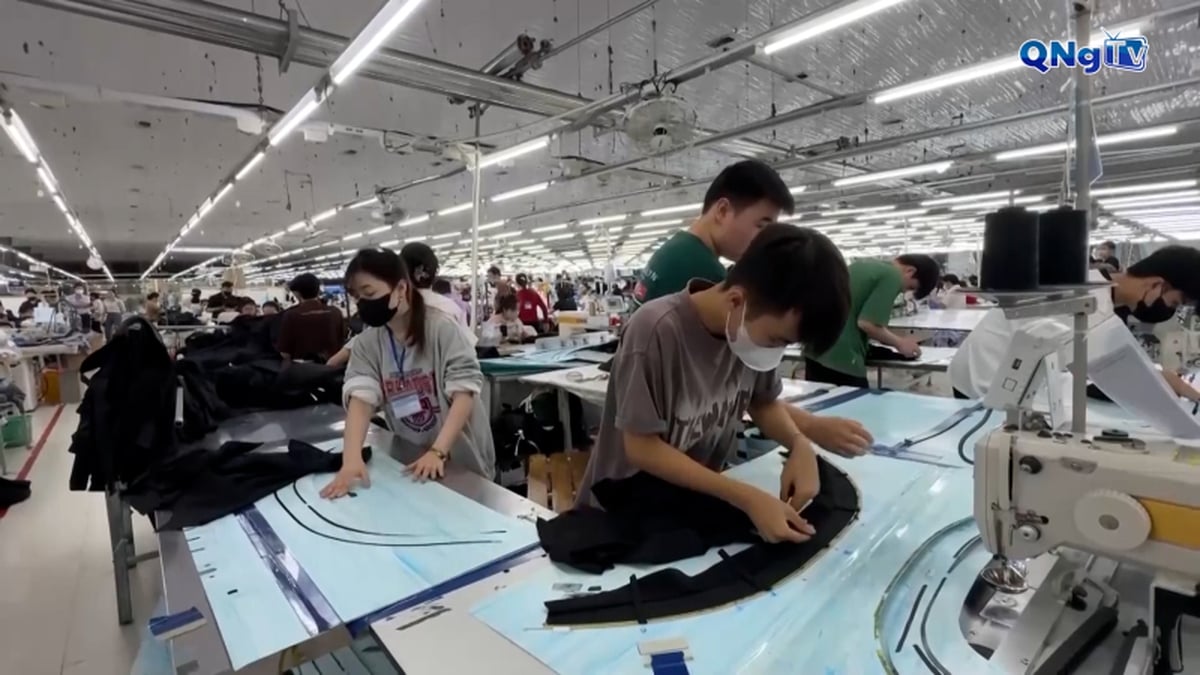
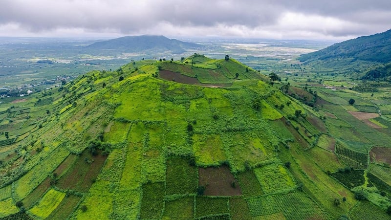


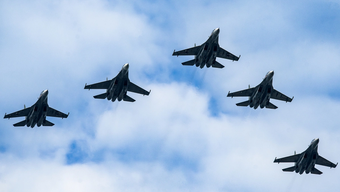





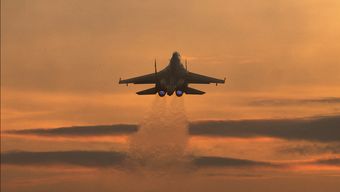
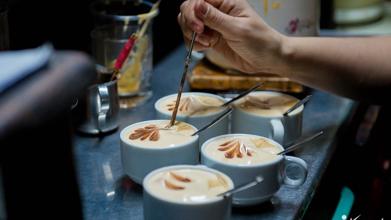
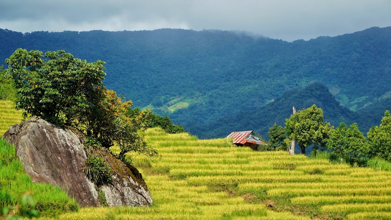
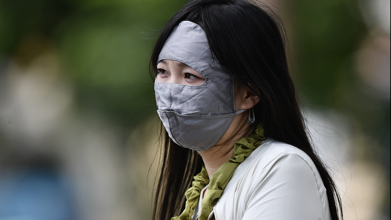
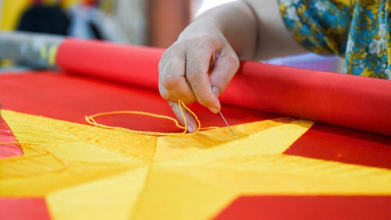
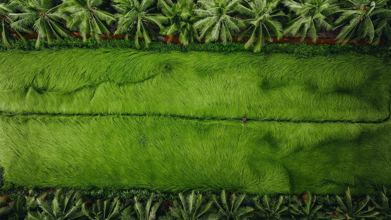


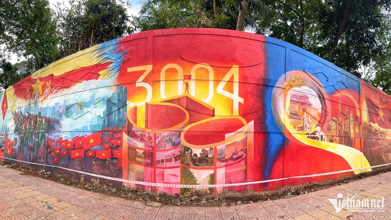
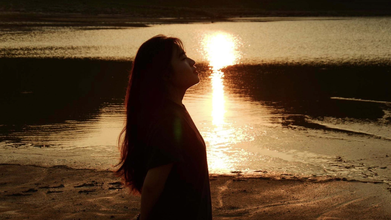
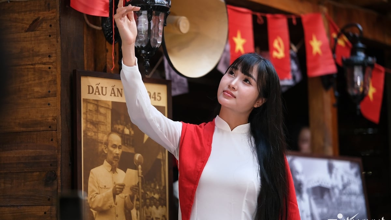
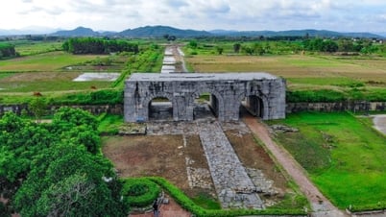

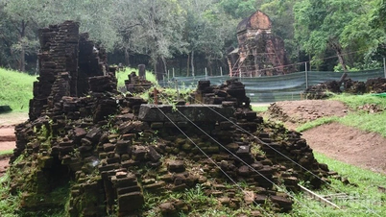

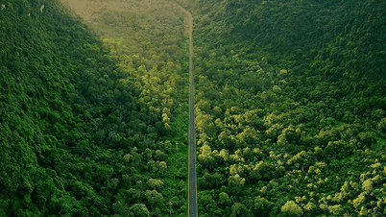



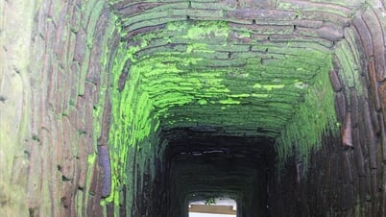

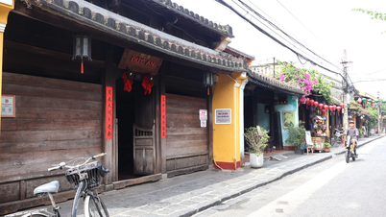








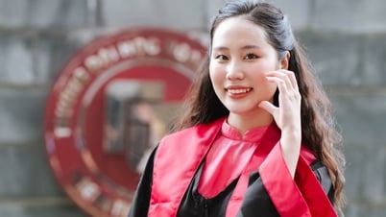


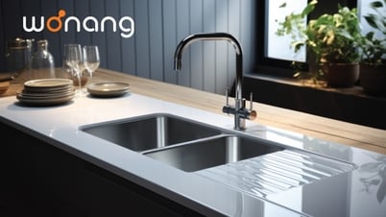

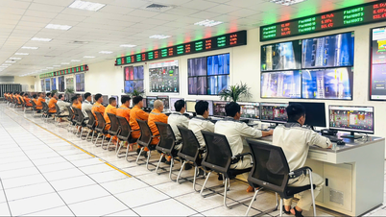



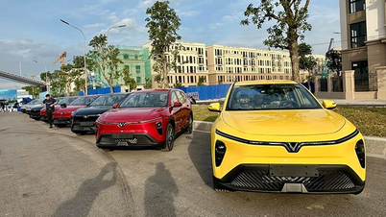






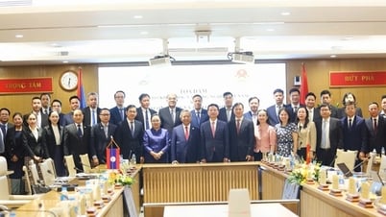



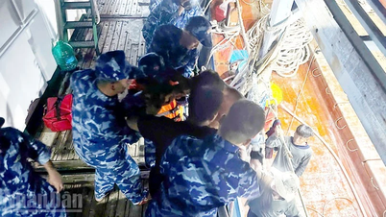
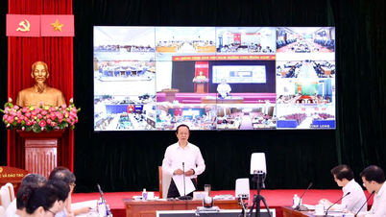

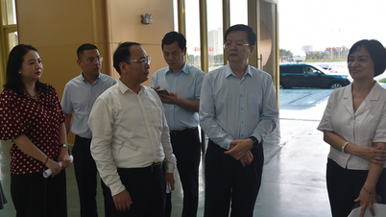
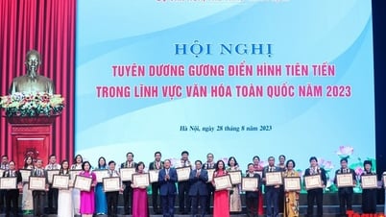

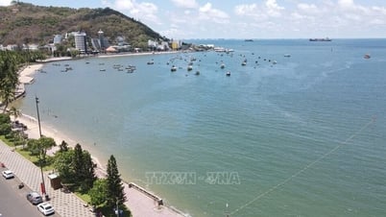
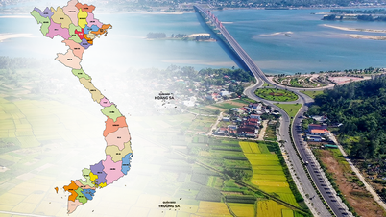


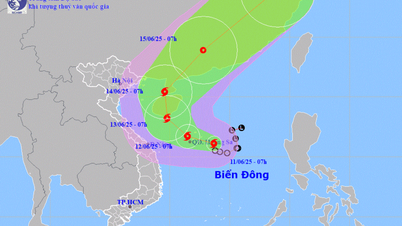

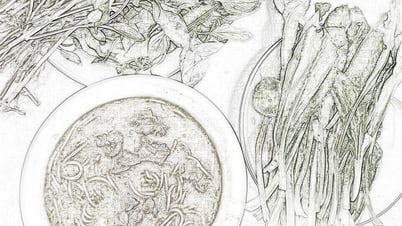
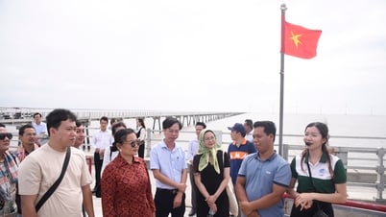
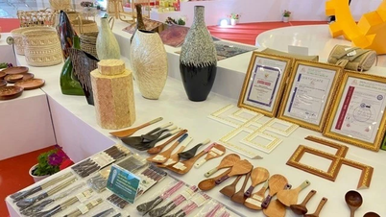

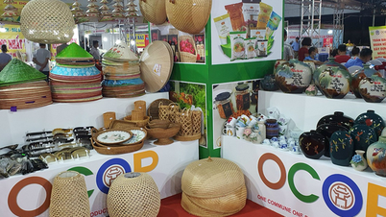
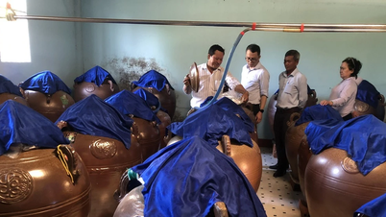

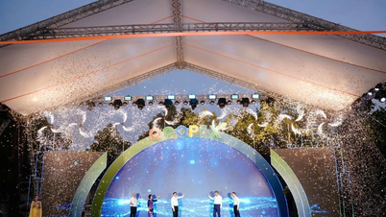
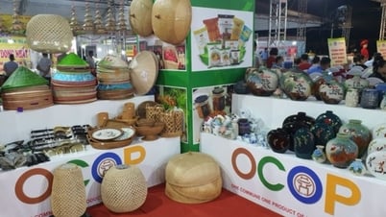




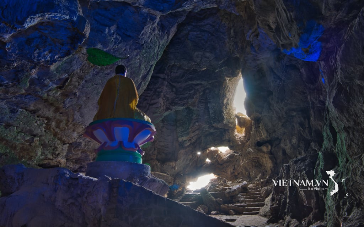
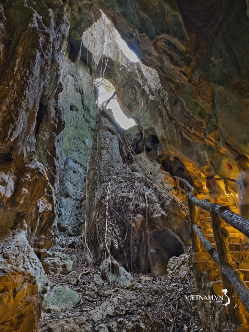

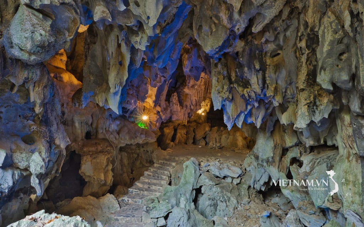
Comment (0)