As for the northern gate, the stone layers arranged in the wall are smaller in size, have larger joints, and have more rows of stones...
On March 4, the Institute of Archaeology and the Center for Conservation of the World Cultural Heritage of Ho Dynasty Citadel jointly organized a conference to report on the preliminary results of the excavation of the four gates (South - North - East - West) of the World Cultural Heritage of Ho Dynasty Citadel, pointing out new discoveries after a period of excavation.
Accordingly, the Institute of Archaeology and the Ho Dynasty Citadel Heritage Conservation Center conducted archaeological excavations in the areas inside and outside the 4 gates and the Royal Road of the Ho Dynasty Citadel heritage with a total excavation area of 5,000 m2, of which the North gate location is 2,000 m2, the South 2,000 m2, the East 500 m2, and the West 500 m2.
The initial excavation identified the true appearance of the Ho Dynasty citadel's ground plan in the gate and wall area.
The overall architectural plan of the ancient citadel is distributed into many horizontal and vertical layers, all symmetrical across the Royal Road in the center.
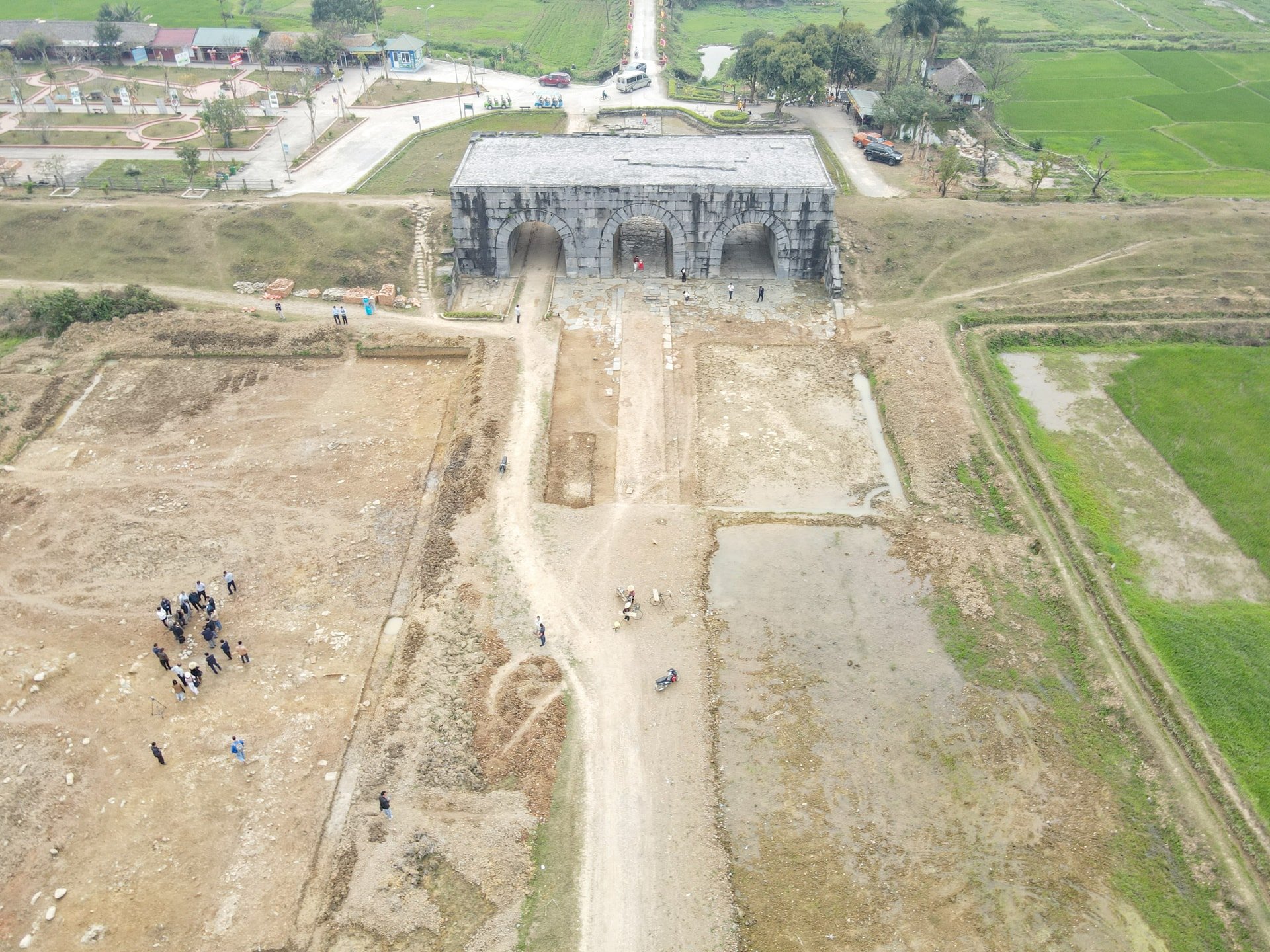
The total archaeological excavation area at the 4 gates of the Ho Dynasty Citadel (Vinh Loc district, Thanh Hoa province) is 5,000 m2, of which the North gate is 2,000 m2, the South gate is 2,000 m2, the East gate is 500 m2, and the West gate is 500 m2.
The structure of the three walls of the East, South and West are similar in size and stone-laying technique. The most typical is the East wall with a large-sized foundation stone layer at the bottom, and above it are 4 to 5 rows of large, smoothed stones. The bottom row is the largest and gradually gets smaller. Inside is a system of reinforced stone and gravel (the reinforced soil wall inside).
As for the North Gate, the stone layers arranged in the wall and the North Gate are smaller in size, have larger joints, more rows of stones, the outer stone layers are not smoothed, the inner stone layers are not chiseled into squares. This is partly explained by archaeologists as being due to the material processing process and partly due to the repeated restoration process in the later period.
In addition, the rolling doors at the four gates of the citadel were built by piling up soil into the shape of an arch, then assembling trapezoidal stone blocks shaped like grapefruit segments on top. After assembling the stone slabs, the soil was then removed.
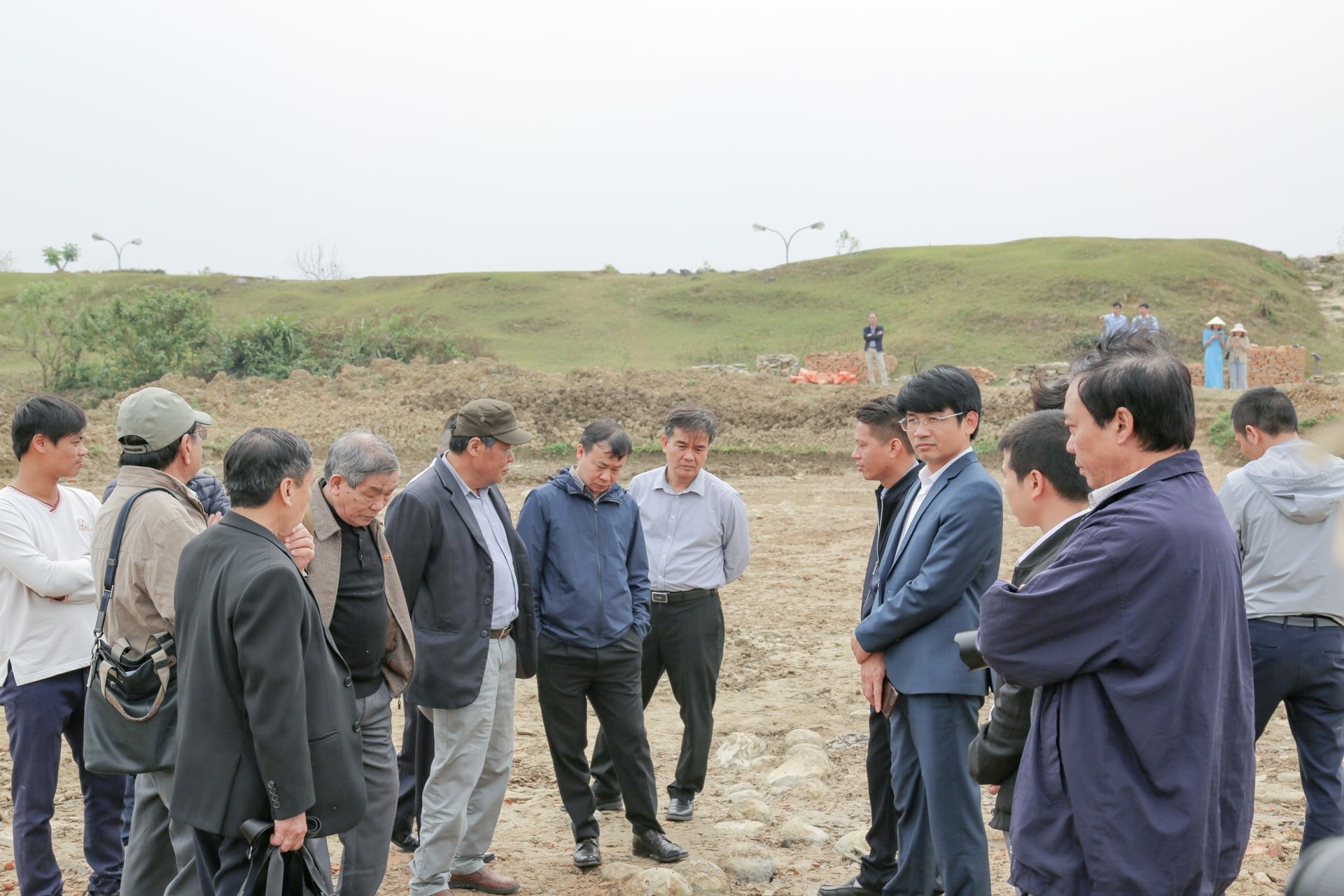
The structure of the three East, South and West walls of the Ho Dynasty Citadel in Thanh Hoa is similar, while the North gate is more different.
In particular, the excavation clearly revealed traces of the Royal Road in the inner city with traces of green stone embankment and slate paving located right in the middle of the South Gate of the Ho Dynasty Citadel, connecting directly to the South to the relic of the Nam Giao altar, connecting to the North the road leading to the center of the inner city.
In which, the central axis is the vestige of the Royal road connecting from the South gate to the main hall area.
In addition, in the inner city area, traces of a road with one lane 4.65 m wide and the other lane about 16 m wide towards the inner city were also discovered. Thus, it can be seen that the Royal Road of Tay Do citadel during the Ho Dynasty was only in the best condition in the area before and inside the South gate.
The initial excavation identified the true appearance of the Ho Dynasty citadel's ground plan in the gate and wall area.
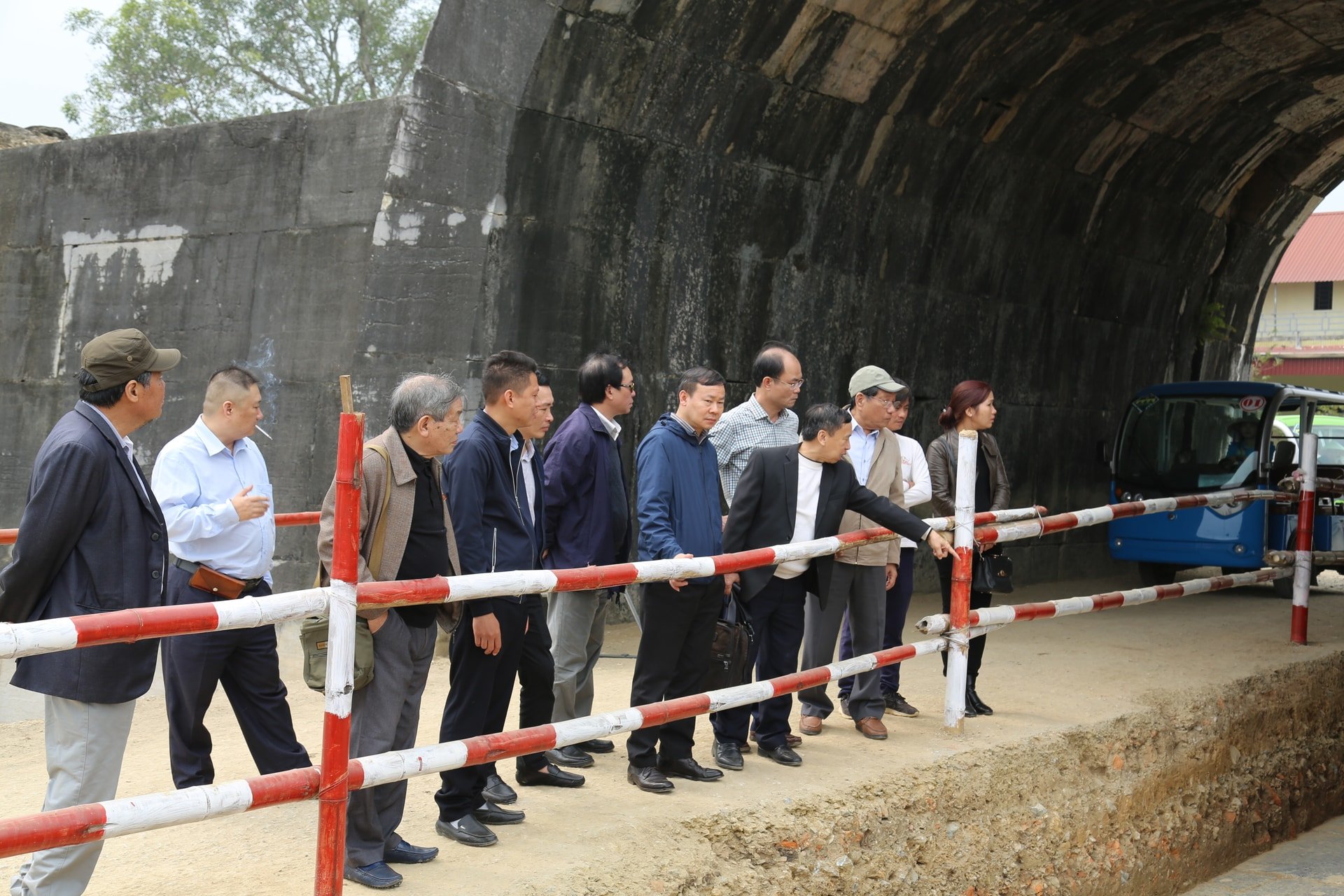
The archaeological excavation of Ho Dynasty Citadel has clearly revealed traces of the Royal Road in the inner city with traces of green stone embankment and slate paving...
The archaeological excavation also revealed details of the relics such as some types of rectangular bricks, decorated with Bodhi leaves from the Tran - Ho Dynasty, flat tiles, gray curved tiles from the Le Dynasty; pieces of glazed ceramics from the Tran - Ho Dynasty and the Early Le Dynasty. In addition, some clusters of marbles and stone bullets were also found at the South and North gates.
At the conference, experts, researchers, scientists and relevant departments and sectors contributed many opinions on the conservation, construction and promotion of the heritage value, including the recommendation that the Ho Dynasty Citadel Heritage Conservation Center should develop urgent protection and conservation plans for archaeological relics to best promote the value of the Ho Dynasty Citadel World Heritage.
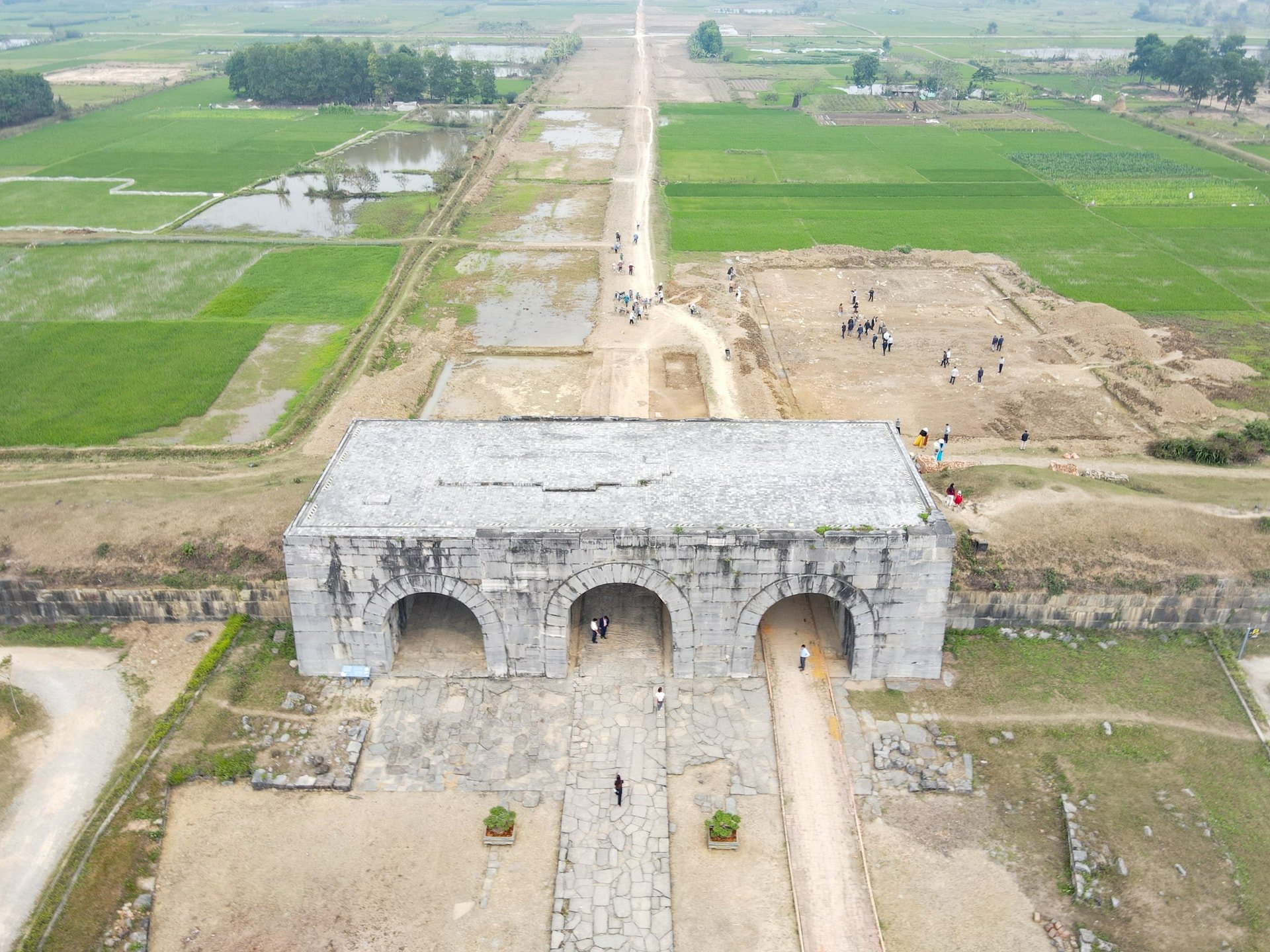
After this archaeological excavation at Ho Dynasty Citadel (Vinh Long Commune, Vinh Loc District, Thanh Hoa Province), the true appearance of the Ho Dynasty Citadel's ground plan in the gate and wall area was identified.
At the same time, experts said that it is necessary to base on UNESCO's recommendations, the commitment of Thanh Hoa Provincial People's Committee, and the Law on Cultural Heritage to develop conservation research plans in the following years and submit them to competent authorities for consideration and approval.
Speaking at the conference, Dr. Dang Van Bai, Vice Chairman of the National Cultural Heritage Council, affirmed: The excavation has made many new discoveries, contributing to the study of the structure and construction techniques of the Ho Dynasty Citadel gate area through historical periods, while also demonstrating and enhancing the outstanding global values of the heritage site as well as the characteristics in the use of large stones in the construction of the Ho Dynasty Citadel.
In the coming time, Thanh Hoa province needs to focus on the overall planning and excavation of the South Gate area of Ho Dynasty Citadel, creating a complete South Gate to attract domestic and foreign tourists. At the same time, the province needs to prepare well for the international conference after 12 years of Thanh Hoa implementing its commitment to UNESCO in heritage conservation since the heritage was honored.
Source: https://danviet.vn/dao-khao-co-o-mot-noi-cua-thanh-hoa-phat-lo-moi-ve-mot-toa-thanh-co-xua-hoanh-trang-d1340895.html


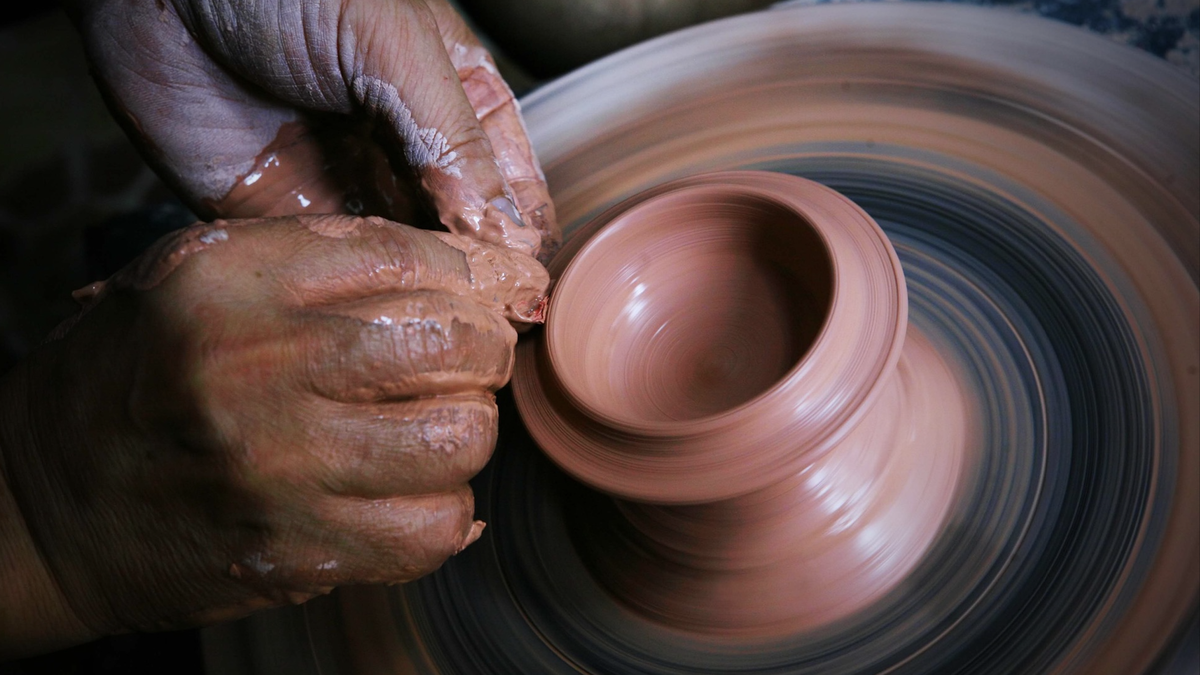

![[Photo] General Secretary To Lam works with the Standing Committee of Quang Binh and Quang Tri Provincial Party Committees](https://vphoto.vietnam.vn/thumb/1200x675/vietnam/resource/IMAGE/2025/6/25/6acdc70e139d44beaef4133fefbe2c7f)



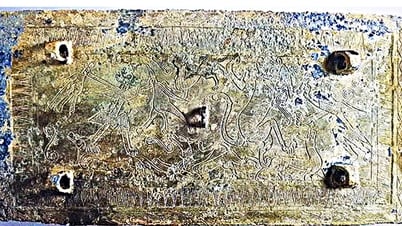



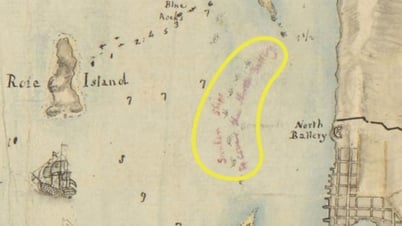



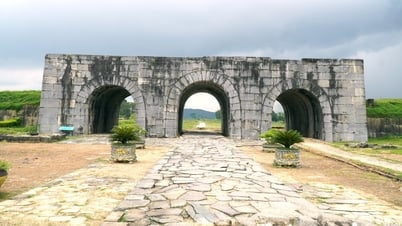

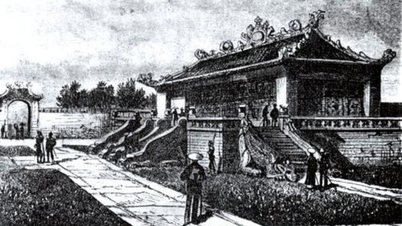
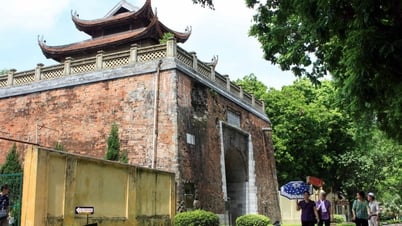














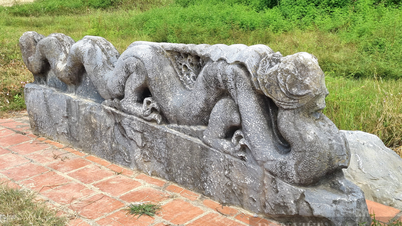
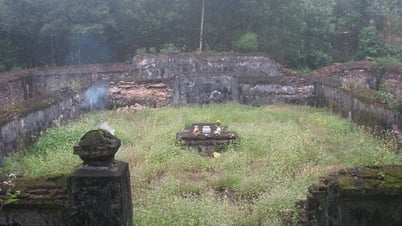
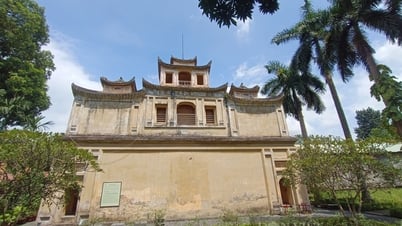

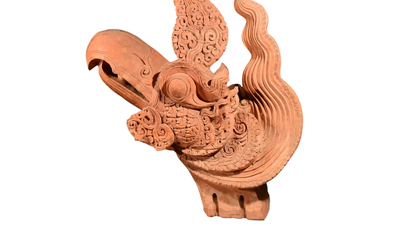


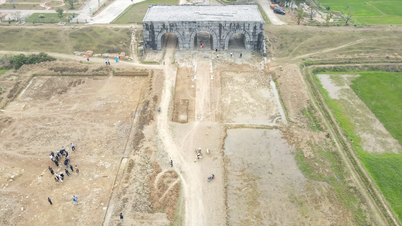



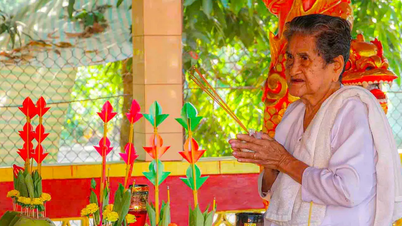
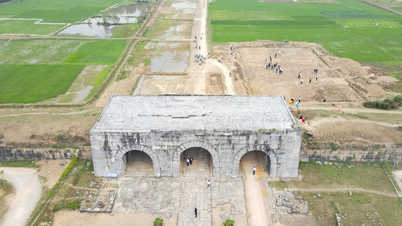


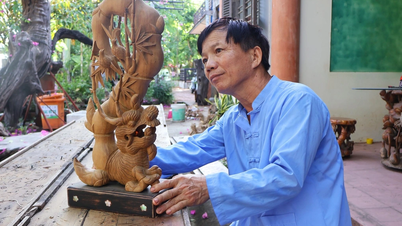


















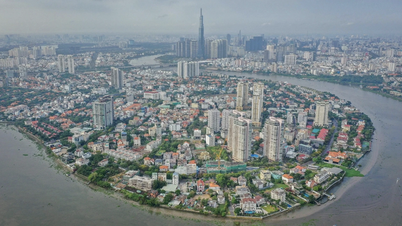
















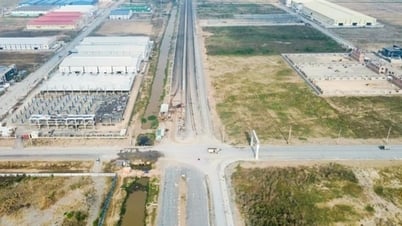






















Comment (0)