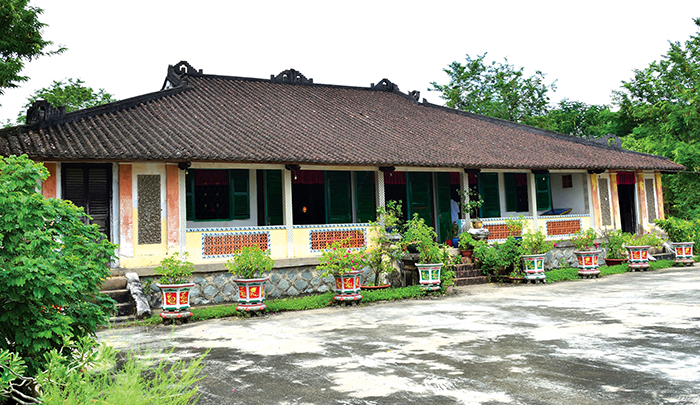
Outside the "house of a hundred pillars". Photo: Co Phong
Architecture and layout
The Hundred Pillar House is 22m wide and 19m deep. The back part is two houses connected through a granary, with a total usable area of 822 square meters (1). The front of the house faces northwest. The roof is covered with yin-yang tiles. There are many patterns on the roof. The floor is made of stone blocks 0.9m above the ground, and the floor is paved with hexagonal tiles. The house has a structure of three rooms and two wings. The three middle rooms are used as places of worship, with three altars. The two wings on both sides have a set of horse boards and a long sofa.
The structure of the house is divided into three parts: the front house, the middle house and the back house. The front house is calculated from the main door to the third part and the balcony of the house. This is where the homeowner receives guests. Tables and chairs are arranged here, and the walls are decorated with patterns and motifs. The middle house is calculated from the balcony connecting the living room to the altars, which is the family's worship space. This place is arranged neatly and cleanly with three altars in the traditional style, both solemn and dignified. The back house is calculated from the partition wall of the altars back, which is the place for the family to live and do activities.
“The Hundred Pillar House has traditional architecture, the Central region's traditional house-style structure with a cross-pillar structure (also known as a staggered house, a house-style house...), an eight-pillar frame, positioned in the West-East, Front-Back directions. The main structural parts such as the main and the hollow are decorated by running lines and curves. The connection between the main and the hollow parts to support the roof beam is stylized in the shape of a pestle and mortar symbolizing the harmony of yin and yang (so it is also called a pestle and mortar house). This structure has many advantages because the frame is very sturdy. The interior of the eight-pillar house does not have a row of pillars in the middle, so the space created in the middle of the house is very wide (wide inside) suitable for worship” (2).
Like other old houses in the South, the decorative motifs of the panels, the doors, the altars, etc. are still familiar: dragon, unicorn, turtle, and phoenix; mai lan cuc truc; mai dieu; pine trees... "The entire system of rafters and crossbars is embossed with the themes of Van hoa long, Tu thoi... in the "leaf-shaped" style typical of Hue , very elaborate and sophisticated. The inner and outer rooms concentrate the highest aesthetic value of the work that the ancients entrusted to each carving. It is a diverse and rich collection of classical themes such as Tu linh, Tu thoi, Bat qua; motifs expressing Phuc - Loc - Tho alongside Western themes such as roses, squirrels - grapes... and themes of fruits of the Southern region such as custard apple, bottle gourd, star fruit, mangosteen... are elaborately expressed by artisans on the panels, the frames of the compartments, partitions, wind-leaf walls, altars, chairs, round tables, long tables... using the techniques of openwork carving, embossing, embossing on openwork background... very skillfully.
The unique feature of the wood carving style here is that in addition to the skillful, meticulous realistic style, constrained by classical norms, there is a liberal style with a large number of "leaf-shaped" panels, creating richness, liveliness, and emotions for the viewer. The guest room in the "house of a hundred pillars" is also decorated with horizontal lacquered boards, parallel sentences... gilded with gold, inlaid with mother-of-pearl, with content expressing the idea of a leisurely life [...] or praising the beautiful scenery [...], praying for blessings, wishing for longevity... All are arranged and processed harmoniously in the architectural space, exuding the solemnity of a church and also the splendor of a traditional wood carving architectural work" (3).
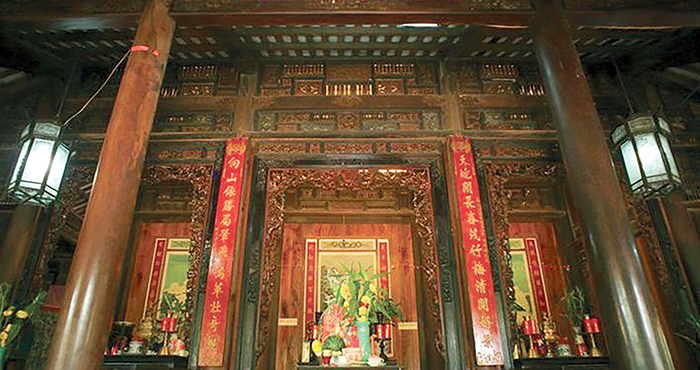
Inside the "house of a hundred pillars". Photo: Vietnam National Administration of Tourism
Artistic value
Compared to other ancient houses in the South, the "house of a hundred pillars" does not appear as majestic, but the decorative art, architectural lines and sculptures here have reached a level of mastery.
“In terms of architecture, this is a house with a cross-section: a style of the Nguyen Dynasty that became typical of the residential architecture of the upper class in the South in the late 19th and early 20th centuries. This architectural work was carried out by a group of craftsmen from the Central region, so it bears a clear mark of the Hue style and is one of the last remnants of Nguyen art in the context of the South becoming a French colony.
Regarding the art of sculpture in architecture, the wood carvings in the "house of a hundred pillars" have demonstrated the skillful level of the artisans in terms of composition, subject matter, technical handling as well as diverse and vivid presentation.
In terms of decorative art, the "house of a hundred pillars" shows richness and creativity. Here, not only are classical motifs such as the Four Spirits, Eight Fruits... framed, but Southern fruits are also boldly depicted, even occupying the main spirit of the work. In addition, there are also Western art-style designs such as Western leaf vines on round tables, rectangular tables, bars on long tables, wind-leaf walls, roses on the balcony... contributing to the diversity of decorative themes, creating attractive emotions for visitors when enjoying the wonderful beauty of the house.
Regarding the carving techniques on the architectural works, the Hundred Pillar House is a rich collection of techniques of openwork carving, embossing, and lacquer carving... with skillful and steady hand" (4).
It can be said that the "house of a hundred pillars" still preserves well the values of architecture, decorative arts, sculptures... Through the house, we know the history of the reclamation of the Southern land of our ancestors; the direction of the house facing the river shows that the means of transportation when building the house was by waterway. Besides, this place is also an attractive tourist destination. With outstanding values of traditional architecture and unique wood carving art, the "house of a hundred pillars" was ranked as a National Architectural and Artistic Monument by the Ministry of Culture - Information (now the Ministry of Culture, Sports and Tourism) in the decision on September 27, 1997.
ANCIENT STYLE
(1) Ngo Ke Tuu (2013), "Southern Ancient House", Thoi Dai Publishing House, p.143.
(2) Department of Culture, Sports and Tourism of Long An province (2021), "National relics in Long An province", Thanh Nien Publishing House, pp. 213-214.
(3) Department of Culture, Sports and Tourism of Long An province, op. cit., pp. 214-216.
(4) Department of Culture, Sports and Tourism of Long An province, op. cit., pp. 218-219.
Source: https://baocantho.com.vn/gia-tri-nghe-thuat-cua-nha-tram-cot-a192168.html


![[Photo] General Secretary attends the parade to celebrate the 80th anniversary of the founding of the Korean Workers' Party](https://vphoto.vietnam.vn/thumb/1200x675/vietnam/resource/IMAGE/2025/10/11/1760150039564_vna-potal-tong-bi-thu-du-le-duyet-binh-ky-niem-80-nam-thanh-lap-dang-lao-dong-trieu-tien-8331994-jpg.webp)

![[Photo] Opening of the World Cultural Festival in Hanoi](https://vphoto.vietnam.vn/thumb/1200x675/vietnam/resource/IMAGE/2025/10/10/1760113426728_ndo_br_lehoi-khaimac-jpg.webp)
![[Photo] Discover unique experiences at the first World Cultural Festival](https://vphoto.vietnam.vn/thumb/1200x675/vietnam/resource/IMAGE/2025/10/11/1760198064937_le-hoi-van-hoa-4199-3623-jpg.webp)








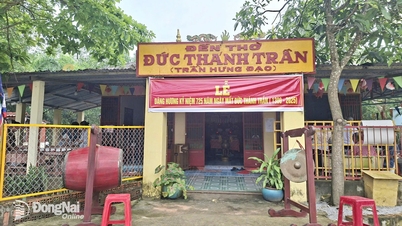

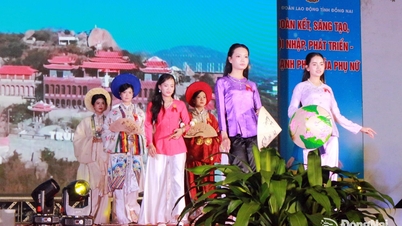





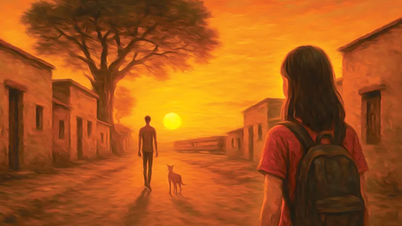



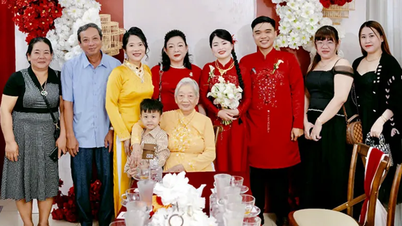

![[Photo] Ho Chi Minh City is brilliant with flags and flowers on the eve of the 1st Party Congress, term 2025-2030](https://vphoto.vietnam.vn/thumb/1200x675/vietnam/resource/IMAGE/2025/10/10/1760102923219_ndo_br_thiet-ke-chua-co-ten-43-png.webp)




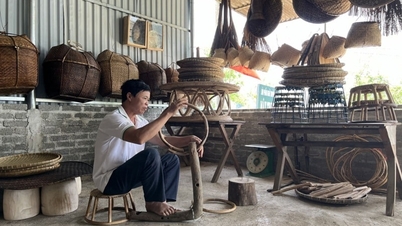


























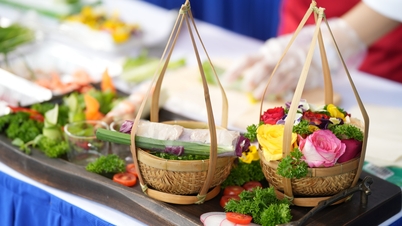





























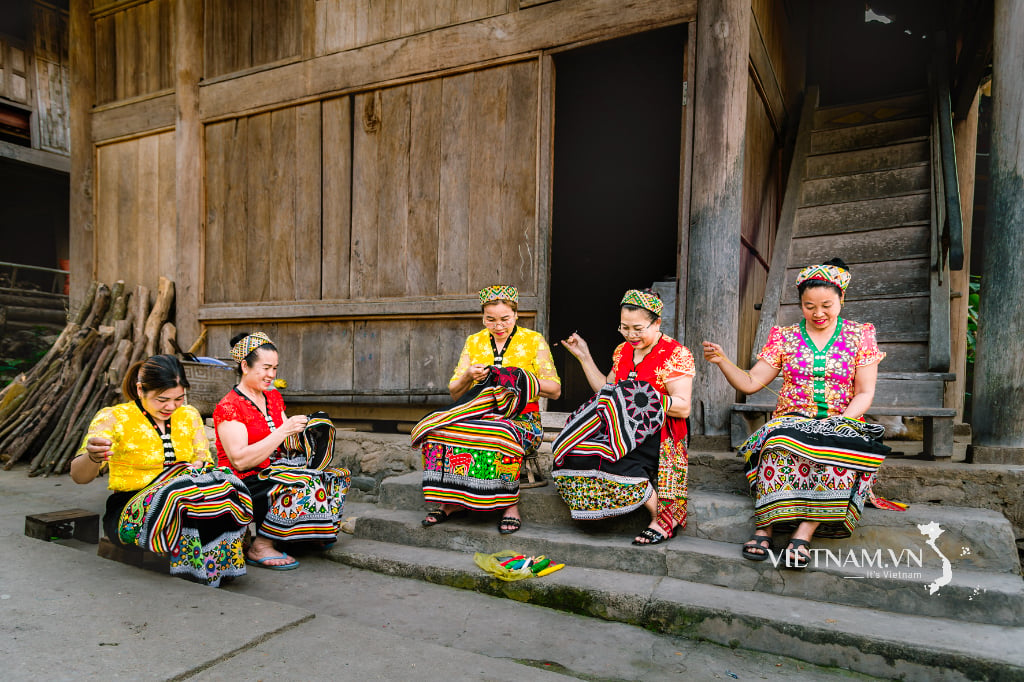



Comment (0)