Located in Long Hau hamlet, Long Khanh A commune, Hong Nguy district ( Dong Thap province ), Long Khanh communal house was granted the title of Local Guardian Deity by Emperor Tu Duc on November 29, 1852. However, due to its location on an island with unstable terrain, the communal house had to be relocated several times. The horizontal plaques, couplets, and ancient artifacts gradually deteriorated and were lost.
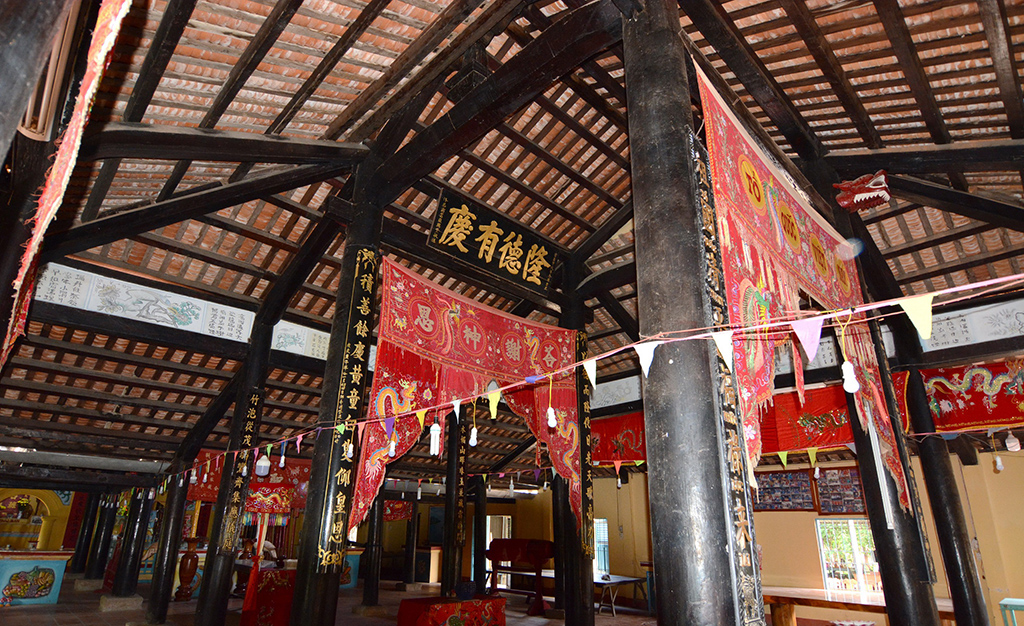
The temple has more than 100 pillars.
4 relocations
According to the Minh Mang Land Register of 1836 (translated and annotated by researcher Nguyen Dinh Dau), the ancient village of Long Khanh was located in two regions, Cha Va Chau and Tan Du Chau, belonging to An Thanh commune, Dong Xuyen district. Cha Va Chau was the Cha Va islet, sometimes recorded as Do Ba islet, while Tan Du Chau was the Tan Du islet. At that time, most of the islet land was "vu dau tho," meaning land for growing potatoes and beans. In the book " Nam Ky Phong Tuc Nhan Vat Dien Ca" (Epic of Southern Customs and People) published in 1909, Nguyen Lien Phong wrote: "Tan Du islet is so beautiful/The silk of Ba Tu has long been famous/The honest people of the village/The profession of growing melons and beans fills the islet with a pure and elegant atmosphere."
The name Tán Dù or Tản Dù currently seems to only exist as the place name Đầu Lao in Long Phước hamlet, Long Khánh A commune. Regarding the name Chà Và islet, Mr. Hồ Thanh Sơn (residing in Long Hữu hamlet, Long Khánh A commune), a descendant of the pioneer who settled this land, said that his ancestors recounted that a group of Chà Và people settled on the islet, but later they moved elsewhere. It is unclear whether the Chà Và people were from the Southern Islands or Cham people who migrated from Central Vietnam. According to Mr. Sơn, after establishing the village, they built a communal house, but initially it was a temporary structure made of bamboo and leaves.
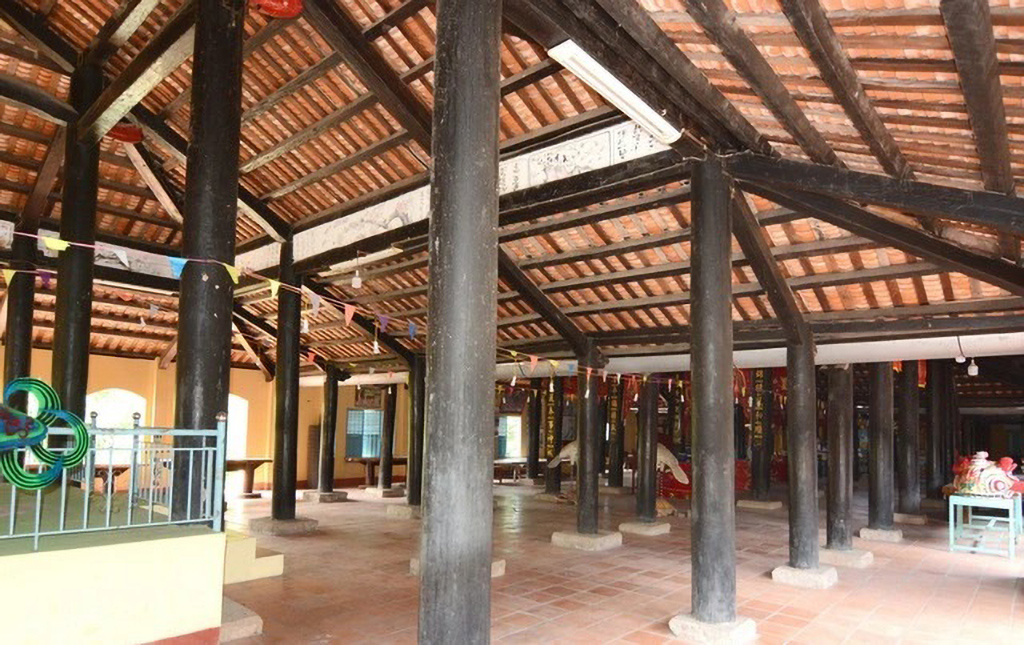
The temple has more than 100 pillars.
According to Mr. Bay Khung, a member of the Long Khanh Temple Management Board, the original temple was built around 1800 in Long Thai hamlet. Due to landslides in that area, it had to be moved to Giong Sao, now part of Long Thanh A hamlet. Because the temple was located in the middle of an open field, making access difficult, and the dry land lacked water during the dry season, Mr. Huong Ca Nguyen Nhu Lang discussed with the villagers the idea of moving the temple to Long Phuoc hamlet, Dau Lao area. In 1908, he and the villagers began rebuilding the temple on a larger scale, completing it in 1911. The new temple has a total of 114 pillars made of Cam Xe and Ca Chat wood, with walls built of brick and lime mortar.
In late 2009, residents of Long Phuoc hamlet discovered numerous cracks in the ground in the Dau Lao area. Local authorities mobilized young people to relocate dozens of households to a safe place. At this time, Long Khanh communal house was recognized as a national architectural and artistic heritage site. However, shortly after being recognized, a landslide unexpectedly occurred right next to the communal house. The surrounding wall and two ancient trees, over a hundred years old, collapsed into the river. Therefore, the communal house had to be urgently dismantled and relocated again. Because the roads were difficult to travel at that time, and the location was more than 4 km away, the villagers had to use tractors to pull the pillars and beams to the current site.
The worship rituals were simplified.
The newly rebuilt communal house sits on a plot of land exceeding 1.2 hectares, the largest among communal houses in the region. Its scale and dimensions remain the same as the old one, measuring 14 meters wide and over 50 meters long, with the addition of a surrounding walkway. Some of the pillars and beams had to be replaced with cement due to the old wood rotting. The decorative ceramic artworks on the roof were damaged during relocation and had to be replaced with identical ones. The yin-yang roof tiles were also ordered in the same style as the old ones.
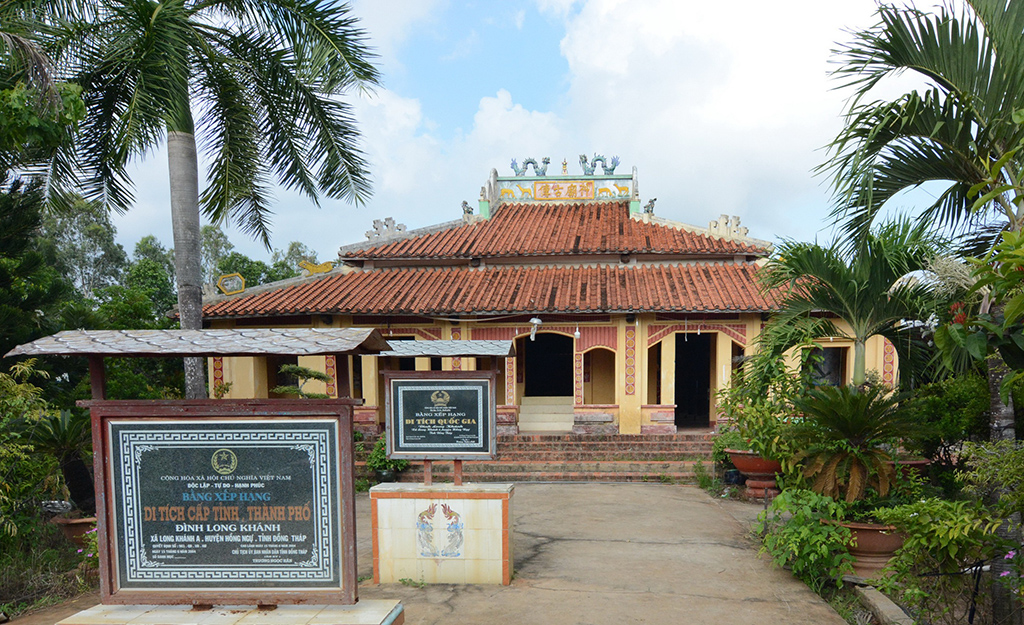
Long Khanh Temple
The temple roof is designed in the style of overlapping eaves and tiered roofs. On the roof is a bas-relief of two dragons fighting over a pearl, below which is a screen depicting a herd of deer grazing, with a horizontal plaque inscribed with the name of the ancient Long Khánh temple. The corners of the roof are all carved with dragon heads. The interior has four main bays, each connected to the martial arts area. The floor is paved with traditional tiles. After restoration, the temple also had its martial arts stage rebuilt and a fairly spacious guesthouse added.
Due to numerous relocations, except for the existing framework of the old temple, the interior had to be decorated and fitted with new religious artifacts. The main entrance area is inscribed with couplets in the Vietnamese Quốc ngữ script, and a plaque on the steps summarizes the content of the divine decree for everyone to see.
In front of the altar is an ancient set of pillars. Some of the columns in front of the main hall are painted with dragon motifs, along with restored couplets, all inscribed in Vietnamese alongside Chinese characters. They generally read: "Pilgrims and visitors pay their respects at the gate / Inside the temple, we respectfully serve the deity / The land is beautiful and harmonious / The nation is peaceful and blessed with prosperity."
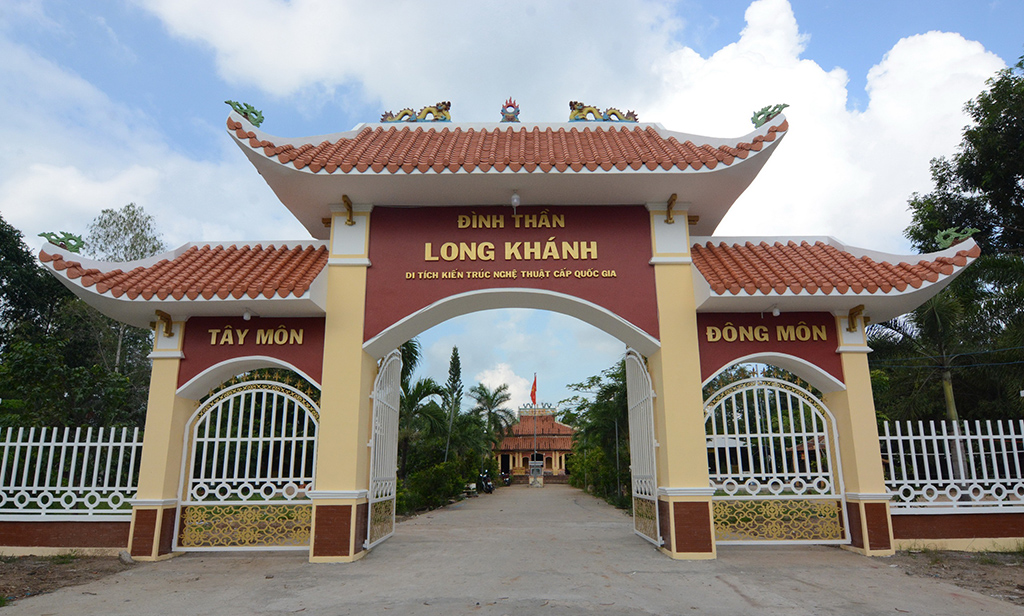
The temple gate was rebuilt in the three-arched style.
The shrine is adorned with dragons and floral patterns. Below the shrine are a pair of tortoises and cranes standing in attendance. The worship rituals have been significantly simplified compared to the past. On either side are altars dedicated to the left and right deities, as well as altars for the ancestors and later generations. Deities in folk beliefs have their own separate shrines, such as the shrine for the White Horse Eunuch, the Lady of the Land, and the Tiger God…
Mr. Bay Khung said that the temple has many incense burners, but they are only displayed during religious ceremonies. Normally, they are kept hidden for fear of theft. The temple gate used to have only two pillars with a signboard attached. After relocation and restoration, the government built a new gate based on blueprints brought in from Hanoi by the Ministry of Culture, Sports and Tourism. The old temple only had one gate, not a three-arched gate.
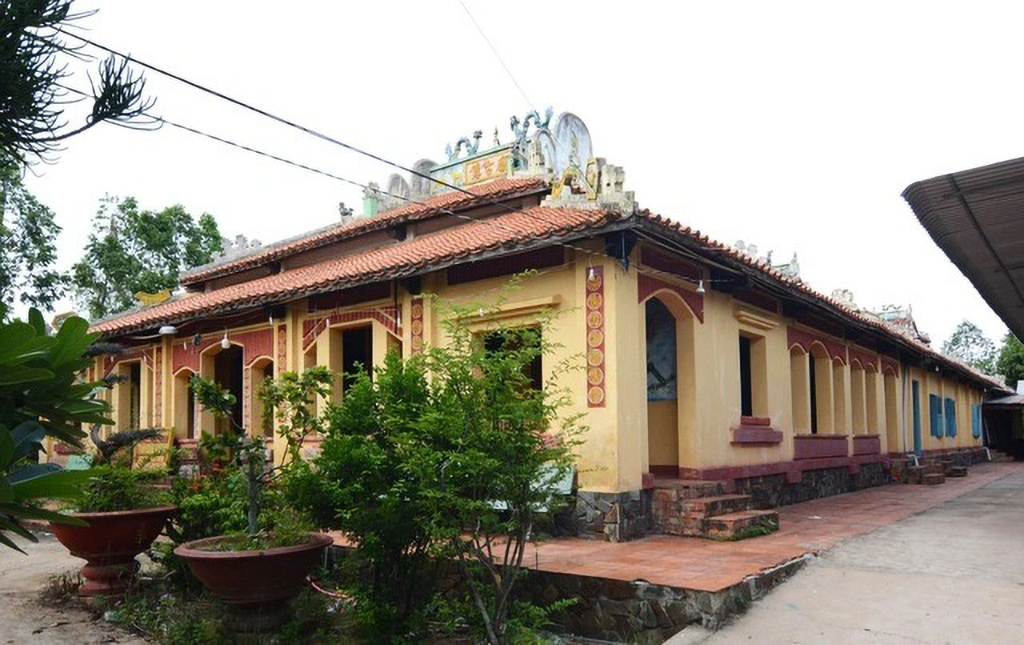
The roof of the communal house is adorned with a bas-relief depicting two dragons fighting over a pearl.
Each year, the temple holds two ceremonies: the Upper Field Ceremony and the Lower Field Ceremony. Every three years, the Lower Field Ceremony is chosen as the Kỳ Yên Festival, organized on a larger scale, lasting three days, and featuring a traditional opera troupe to entertain the villagers. Additionally, during the Lunar New Year, according to ancient custom, the temple's ceremonial committee brings the sacred edict to the temple for worship on the first day of the New Year until the day the ceremonial pole is lowered, at which point the edict is returned. The sacred edict is currently kept at the Hồ family's ancestral shrine in Long Hựu hamlet, under the care of Mr. Hồ Thanh Sơn.
When the sacred effigy is brought in, a procession of vehicles decorated with flags, flowers, drums, and lion dances carries the palanquin to the ceremony. Many people attend the ceremony, especially on the night of the 9th day of the 5th lunar month, when the temple courtyard is almost completely full. (to be continued)
Source: https://thanhnien.vn/dau-xua-mo-coi-dat-phuong-nam-ngoi-dinh-tram-cot-tren-dat-cu-lao-185241101214919638.htm





![[Image] Lunar New Year 2026 is celebrated with great fanfare around the world.](https://vphoto.vietnam.vn/thumb/1200x675/vietnam/resource/IMAGE/2026/02/17/1771339826059_155b0e14cbf624b0045-2993-jpg.webp)



























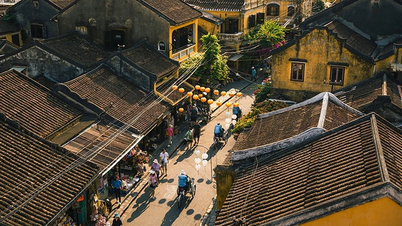





































































Comment (0)