In addition to the design, the rural 1-storey tube house model also has the advantage of lower construction costs than other house models. Moreover, this house model has a simple structure so the construction time is fast. Not only that, whether the land area is small or large, the 1-storey tube house is still suitable. Depending on the needs of the homeowner, the architect will give the best solution.
Below are the most popular rural 1-storey tube house models:
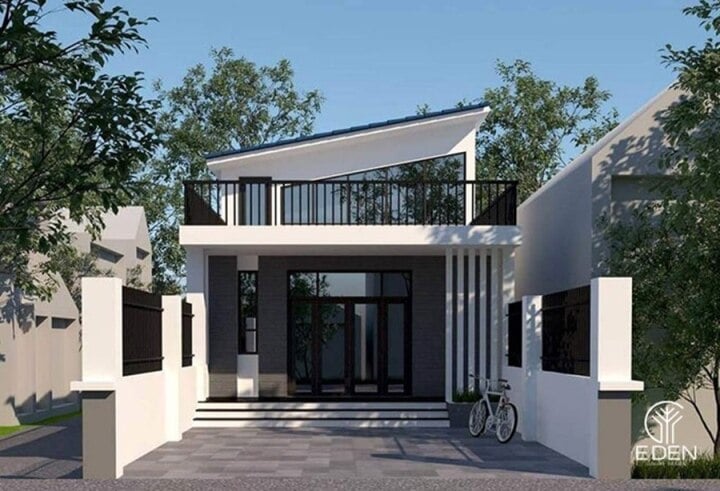
The one-story tube house with corrugated iron roof is a popular design in rural areas. The biggest advantage of this house model is its simple structure, saving space and construction costs. (Photo: Edeninterior)
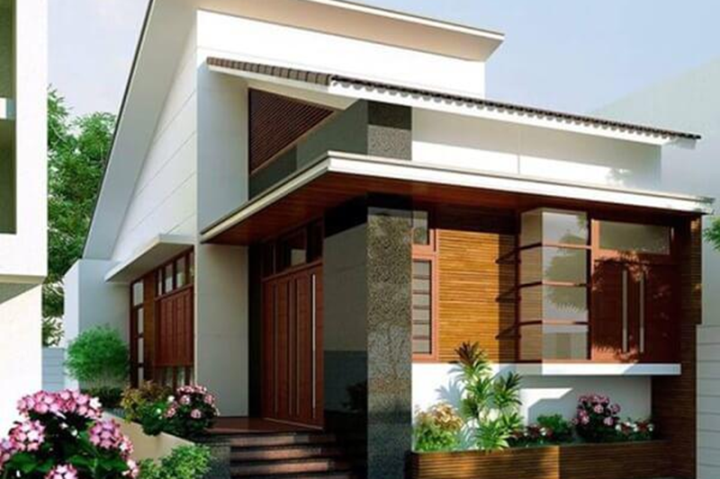
Homeowners who want to create a little difference and uniqueness compared to the usual tube house can choose the design style of the house with a sloping roof. This design has a Japanese style with delicate lines but is no less modern. (Photo: Noithatnhaviet)
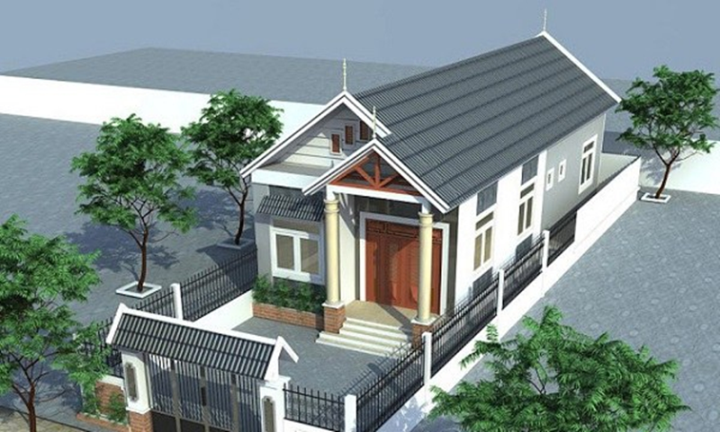
The 1-storey tube house with Thai roof uses white as the main color. Different color blocks are used to highlight the door frames. The roof is designed to extend forward to make the house more airy. (Photo: Nhadepdecors)
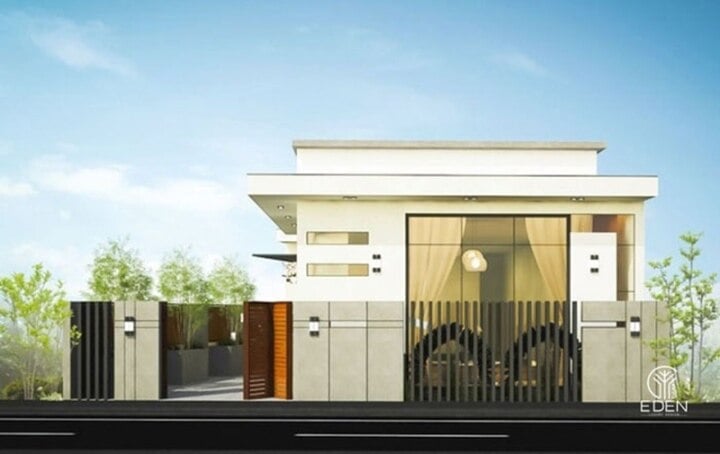
Unlike traditional houses, flat-roofed tube houses have a unique style, combining living space and interior in a separate way. Homeowners can also take advantage of the roof floor to make a drying yard, grow vegetables, helping to limit hot winds and make the air fresher. (Photo: Edeninterior)
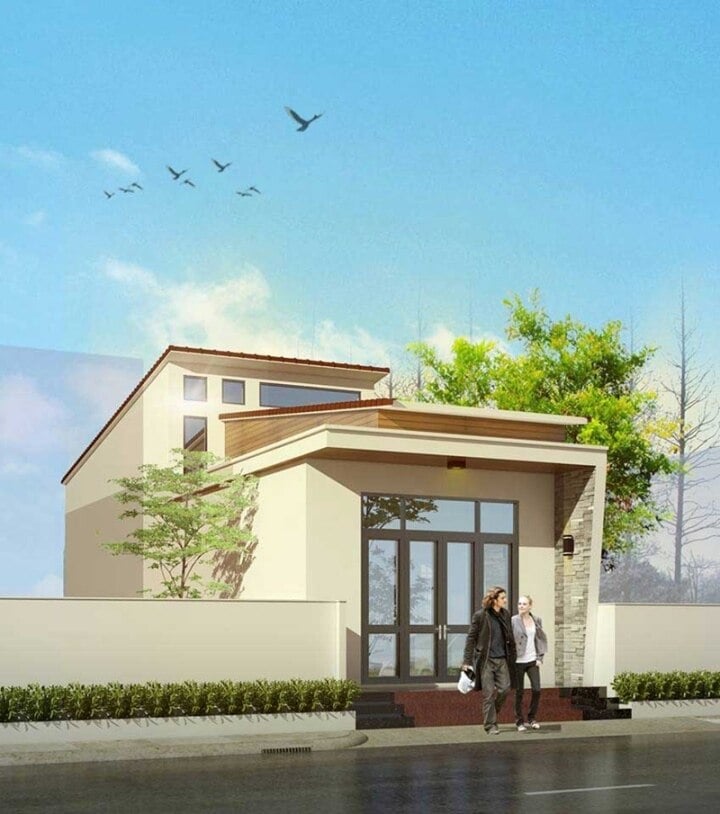
The 1-storey, 1-attic tube house model has a simple design, both saving space and reducing investment costs. The attic is the highlight that brings novelty to the project. (Photo: Xaydungso)
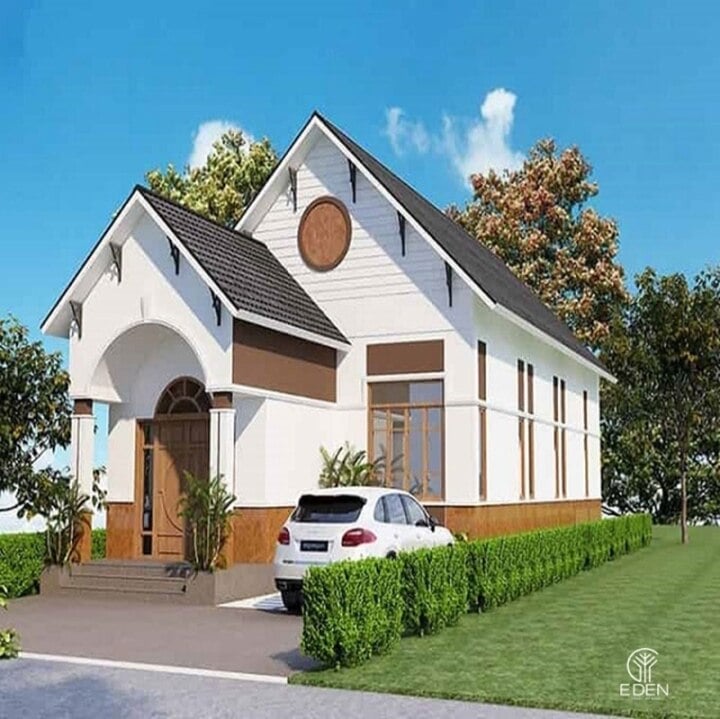
The mezzanine house not only helps maximize the usable area but also brings novelty and uniqueness. Families with limited finances but many members can apply this design. The mezzanine helps increase the area of the house without taking up any additional space below. (Photo: Edeninterior)
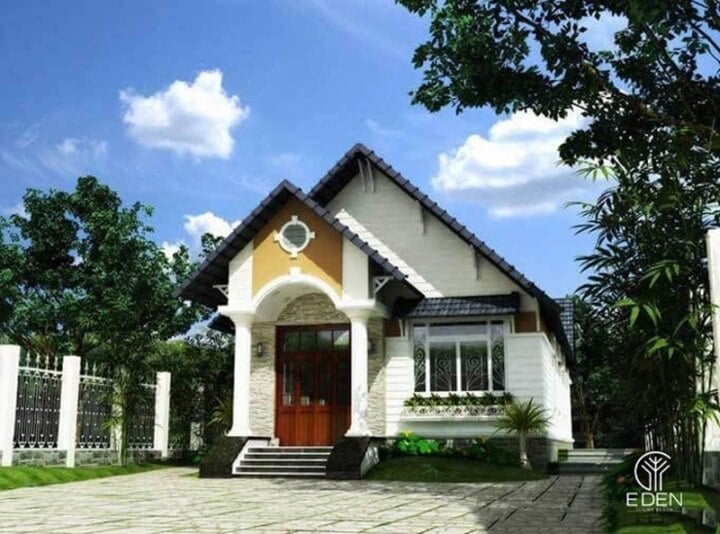
For homeowners who love nature, a tube house combined with a garden is an ideal choice. The garden is a space for planting trees and relaxing. (Photo: Edeninterior)
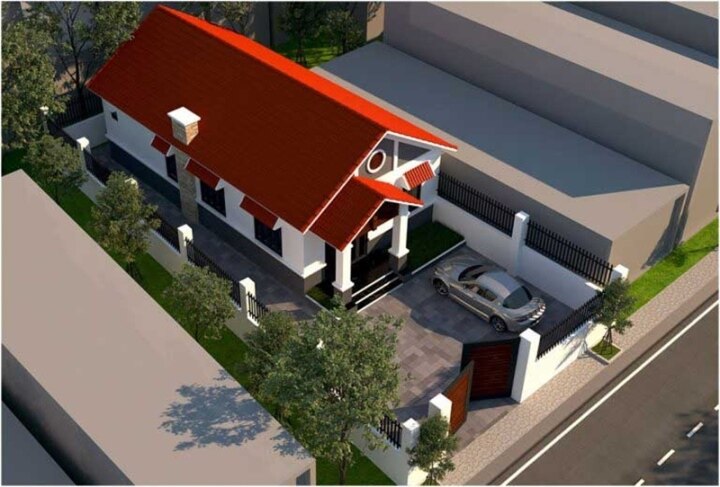
With an area of 80m2, the homeowner can arrange an additional garage and a porch. The design style of a 1-storey 80m2 tube house is often modern with full functional rooms that are connected and interconnected. (Photo: Xaydungso)
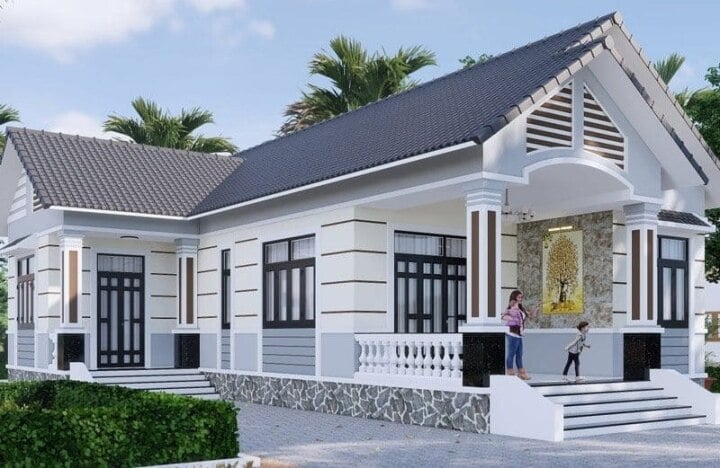
L-shaped tube houses are very popular in the countryside. The L-shaped design helps the surrounding space become more spacious. (Photo: Mogi)
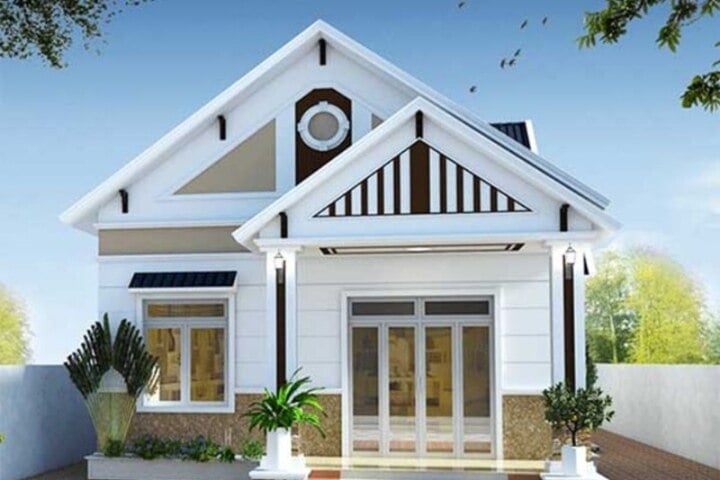
With an area of 5x20m, the homeowner can design a 1-storey tube house with 3 bedrooms. In this design, glass doors should be used to welcome sunlight and create an open space, saving energy for the lighting system. (Photo: Mogi)
Lagerstroemia (synthesis)
Useful
Emotion
Creative
Unique
Wrath
Source


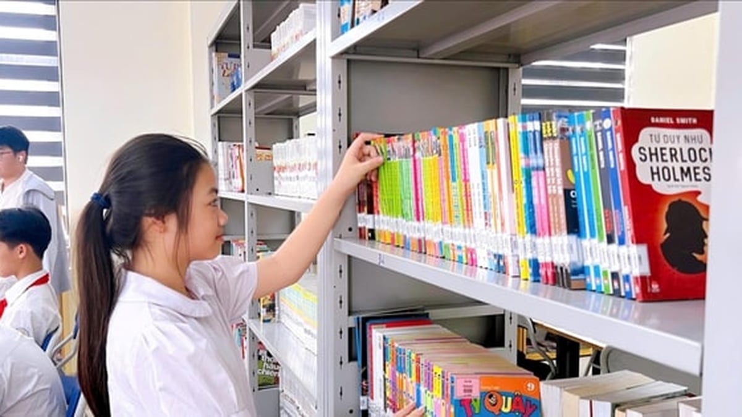
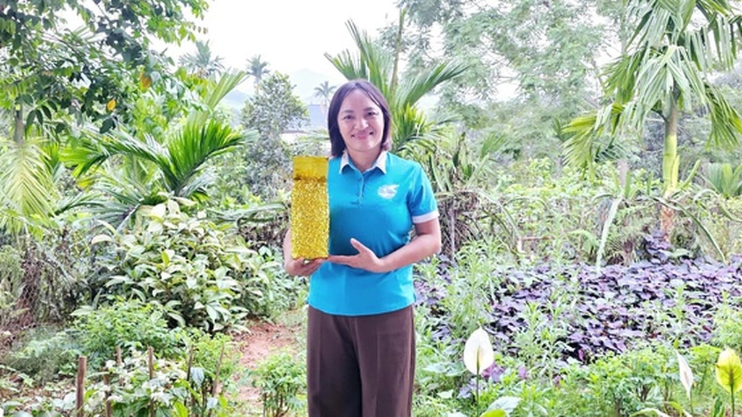
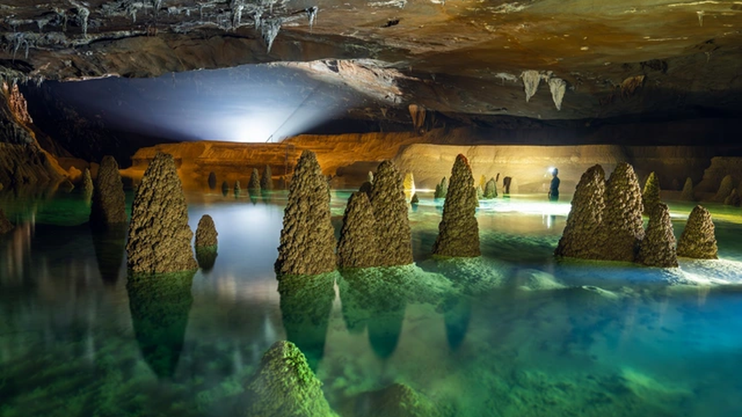






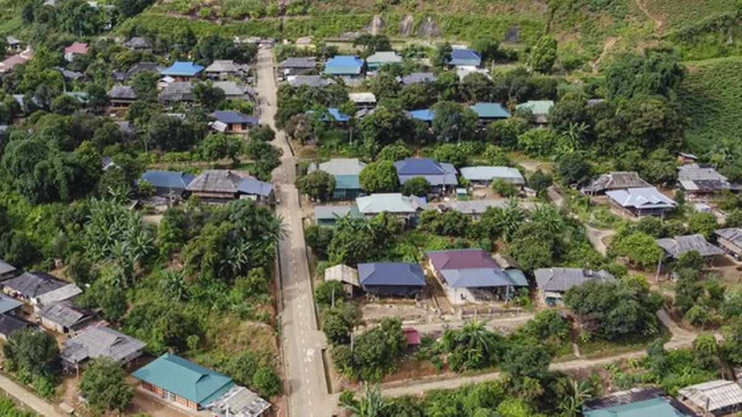
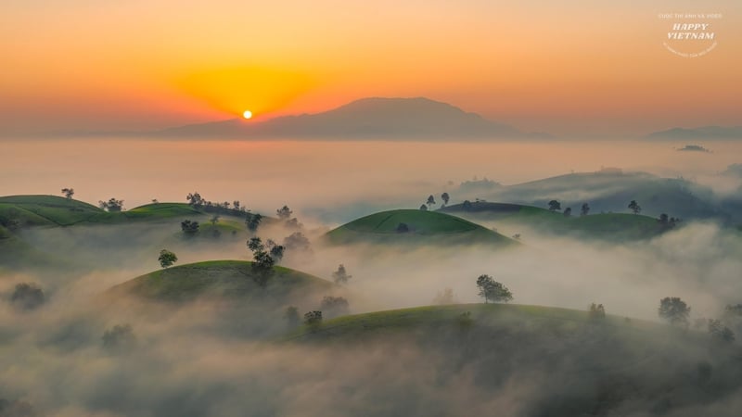




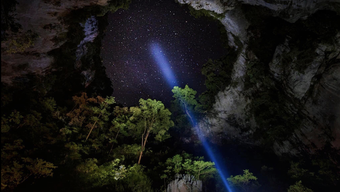

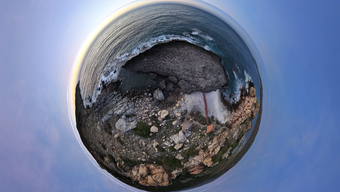






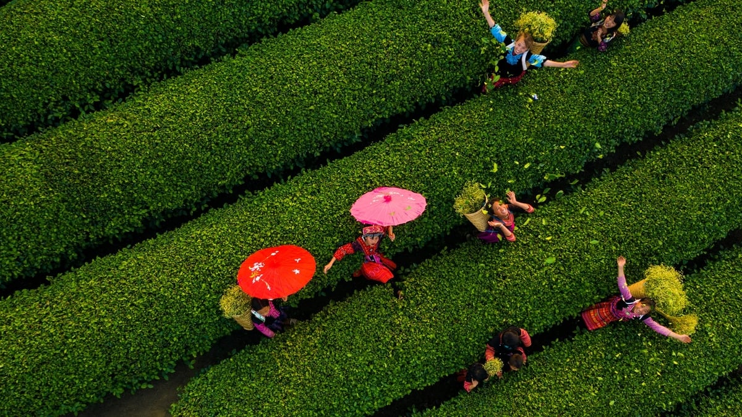

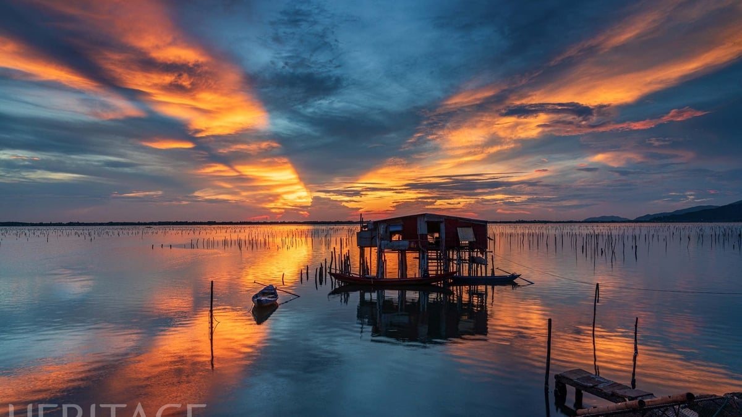
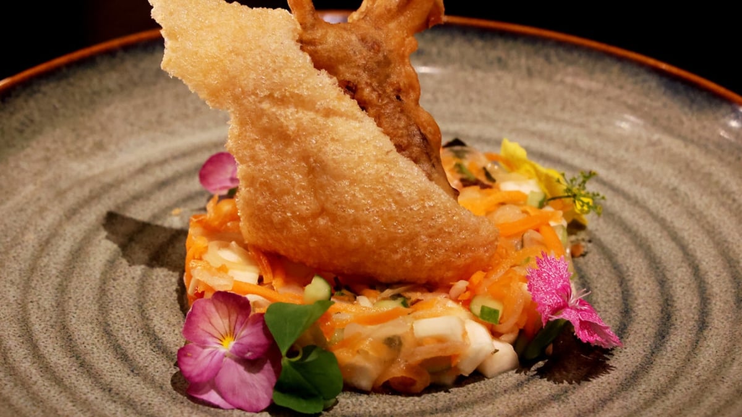
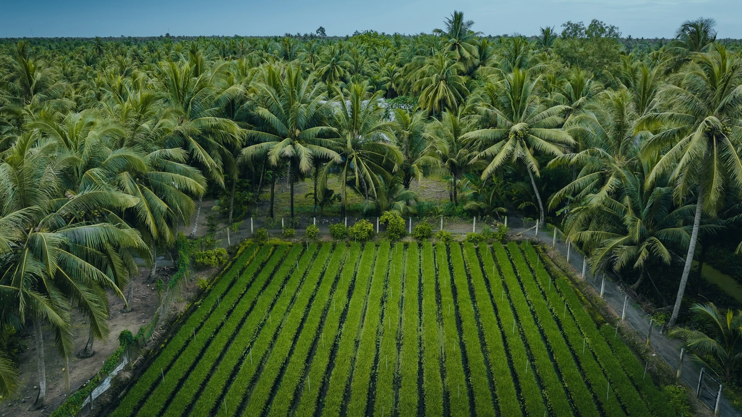
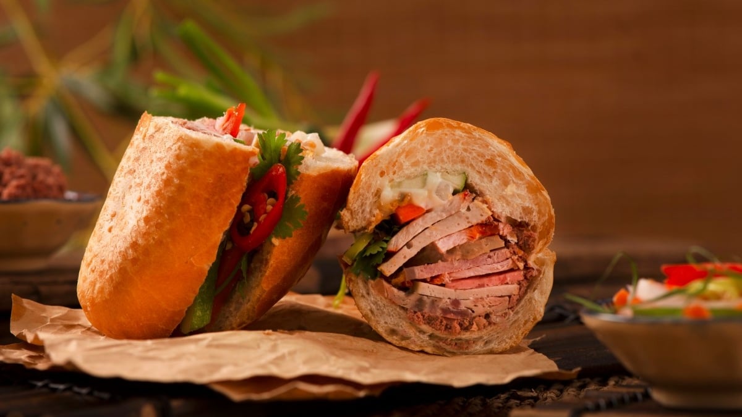


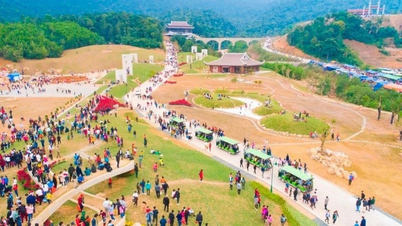

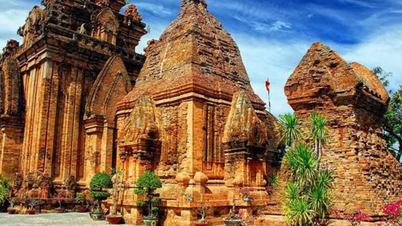



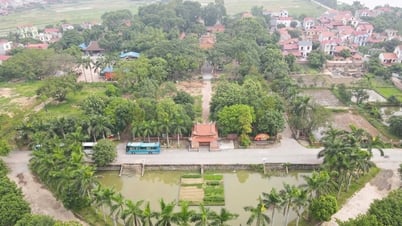












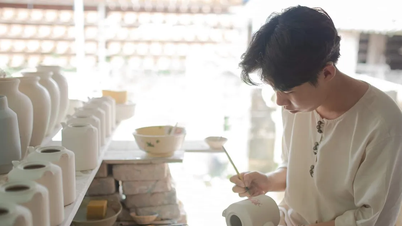



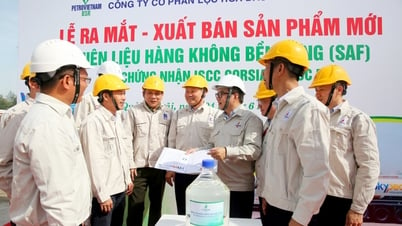





![[Maritime News] More than 80% of global container shipping capacity is in the hands of MSC and major shipping alliances](https://vphoto.vietnam.vn/thumb/402x226/vietnam/resource/IMAGE/2025/7/16/6b4d586c984b4cbf8c5680352b9eaeb0)






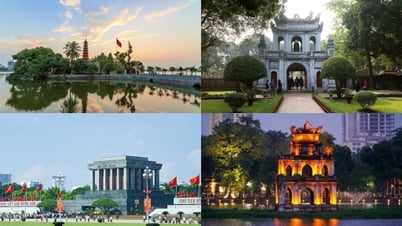



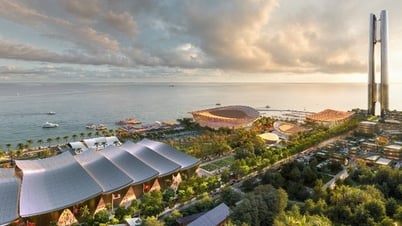
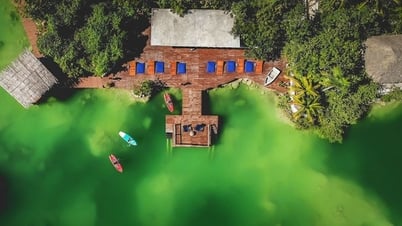



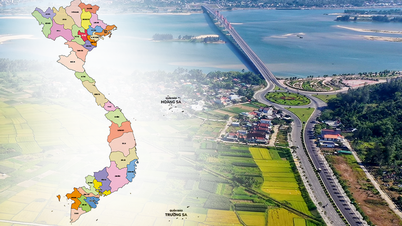


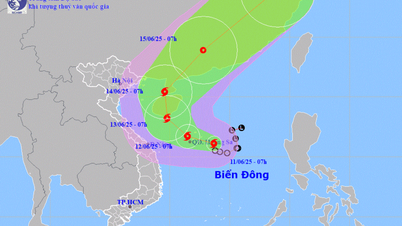

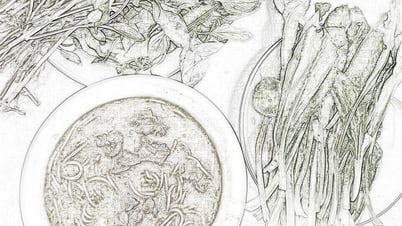







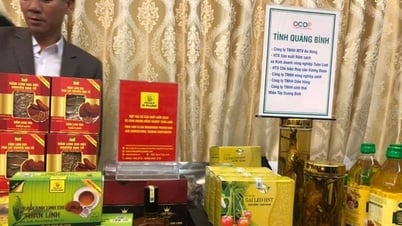







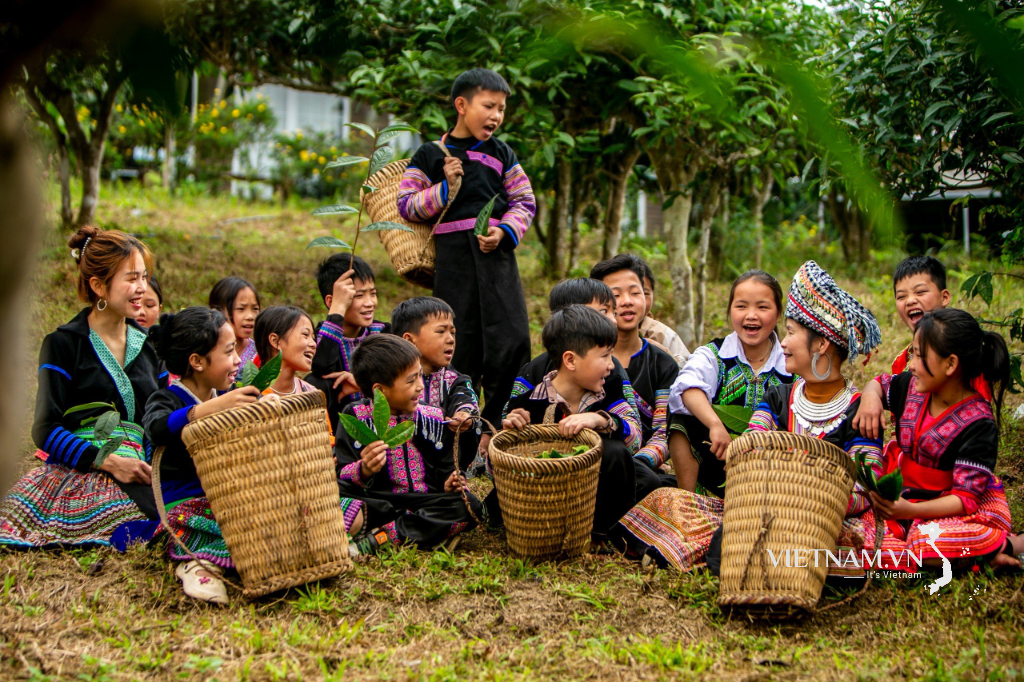
Comment (0)