Located on Nguyen Thi Minh Khai Street (Hoi An Ward, Da Nang City), Cam Pho Communal House - an architectural heritage with strong Vietnamese identity, was built around the end of the 15th century.
This place worships Thanh Hoang, Ba Dai Can, the gods of rivers and water, and Tien Hien - Hau Hien, demonstrating the rich spiritual life of the residents of Quang land.
Through many changes, the communal house still retains most of its original architecture after two major restorations in 1817 and 1897.
In 1991, Cam Pho communal house was ranked as a national architectural and artistic relic.
Mr. Tran Hoang Phuoc (born in 1959), relic manager, said that for Hoi An people, Cam Pho Communal House is not only a religious center but also a cultural symbol, a deep pride associated with the history of formation and development of the ancient land.
"This is the oldest and largest communal house in Hoi An. Twice a year, on the 16th of January and the 16th of August of the lunar calendar, people respectfully hold spring and autumn ceremonies at Cam Pho communal house - a ritual that has become a tradition for generations. Villagers gather here to attend the worship, perform the Long Chu and Xo Co processions, watch opera and folk games...", Mr. Phuoc shared.
Some pictures of the oldest Vietnamese communal house in Hoi An:
With the traditional communal house architectural style, Cam Pho communal house has a "Quoc" shaped layout, including: three-door gate - vestibule - main hall - East house - West house
The communal house gate is built of bricks, highlighted by a blooming lotus flower and two decorative balls on each pillar. In the middle is a horizontal plaque engraved with the Chinese characters "Cam Pho Huong Hien" - reminding us of the merits of our ancestors and the moral of "remembering the source of water when drinking"
Right behind the main gate, a trio of large brick vases and incense burners stands out like a sacred symbol, clearly showing the style of the communal house in Quang Nam.
The vestibule is built in a four-roof style, the rafters are carved in the shape of "lanterns", in the middle there is a horizontal board with the inscription "Huong Hien Tu".
On both sides of the main hall are the East and West houses, both built in the traditional three-room style. This is where village events take place.
The ancient main hall consists of five compartments, separated by high walls reaching the roof, creating three semicircular walkways.
The three middle compartments have elaborately carved altar tables, showing solemnity.
The special feature of Cam Pho communal house is the subtle blend of architecture, fine arts and beliefs.
The communal house roof is covered with fish scale tiles, curved roof edges, decorated with dragons, phoenixes, and carps transforming into dragons - symbols of sacredness and prosperity.
Cam Pho Communal House is not only typical of Vietnamese architecture but also represents the architecture of communal houses and pagodas in the Central region. Every architectural detail from the patterns to the statues on the roof of the communal house is extremely meticulous and delicate.
Since 2022, Hoi An City (old) has carried out light restoration activities and integrated the promotion of heritage values into sustainable tourism exploitation.
Today, Cam Pho communal house is an attractive stop on the journey to explore Hoi An. Visitors come here not only to admire the ancient beauty, but also to immerse themselves in the sacred space - a place that preserves the unique cultural sediments of the ancient town.
Source: https://vietnamnet.vn/chiem-nguong-ngoi-dinh-500-tuoi-doc-dao-bac-nhat-hoi-an-2419889.html


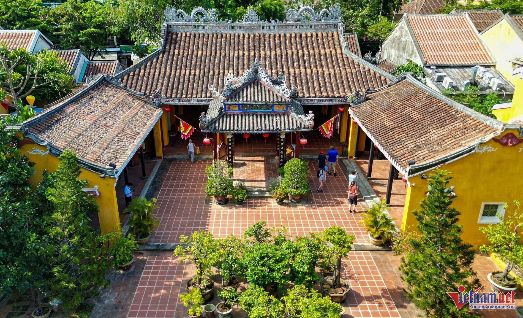
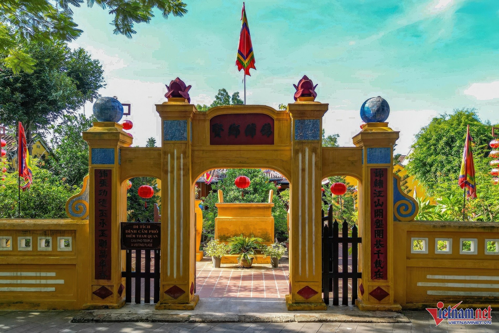
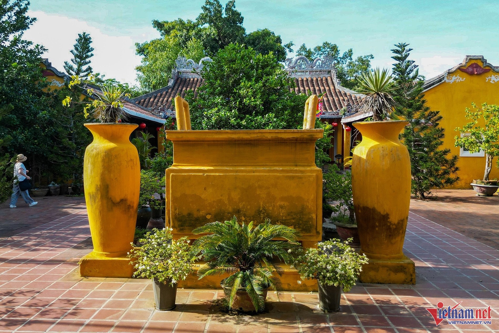
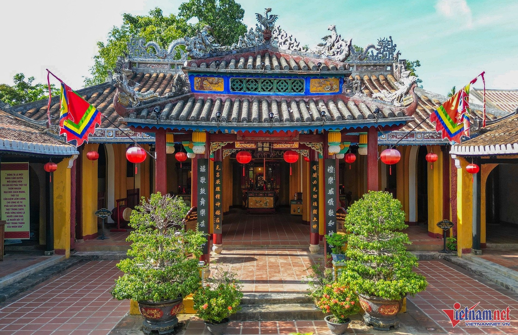
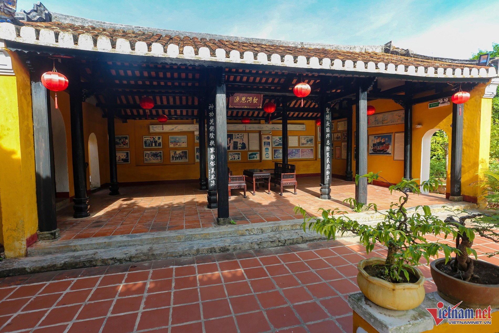
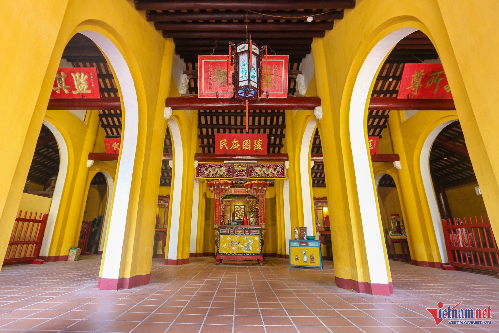
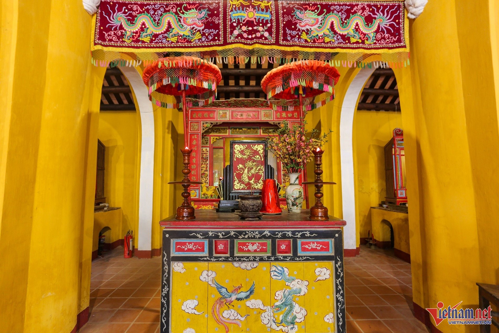
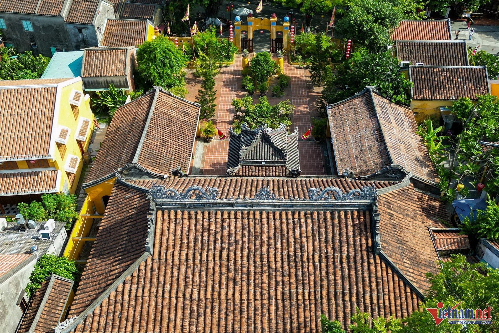
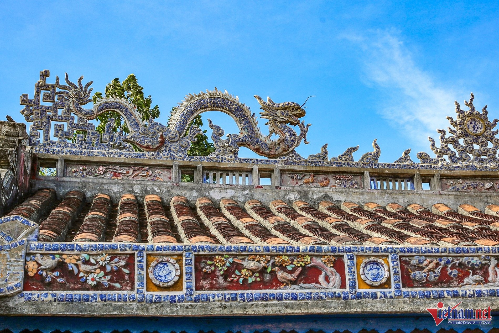
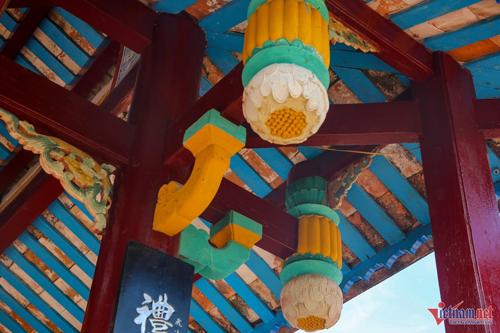
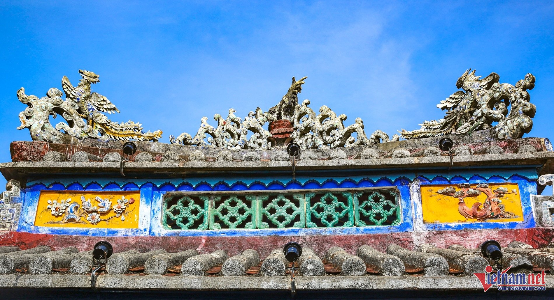
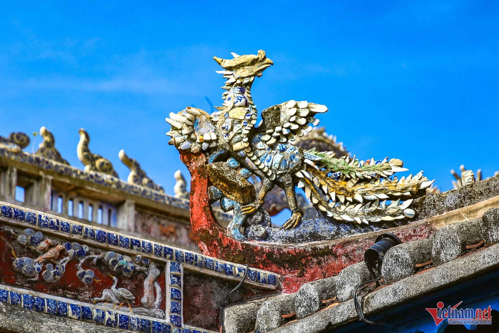
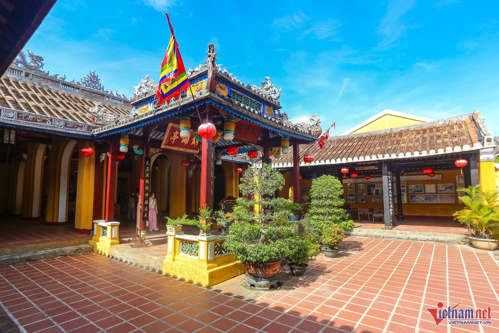
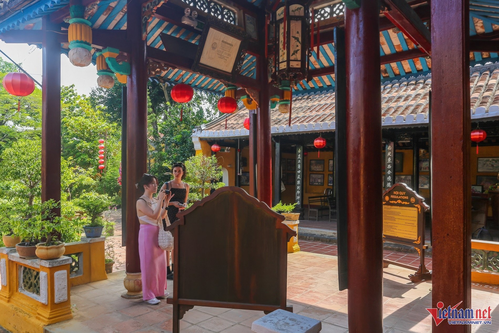
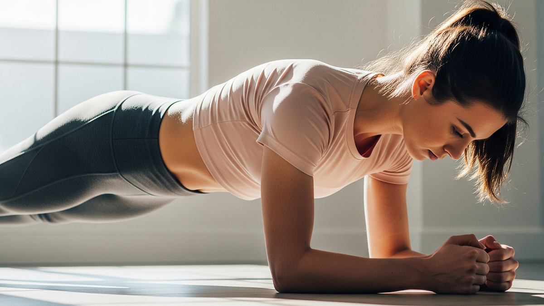
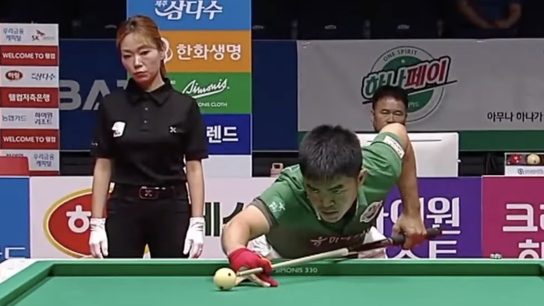








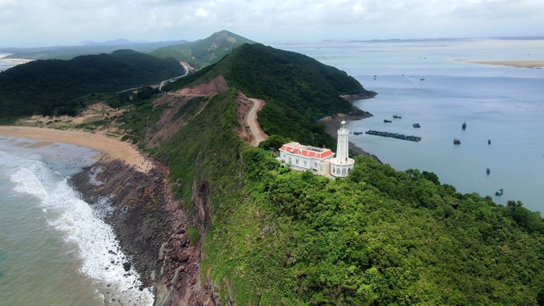


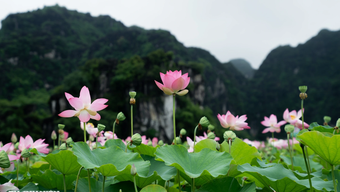

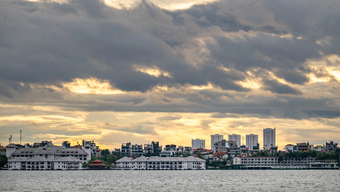


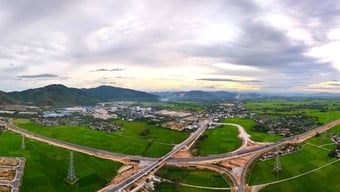
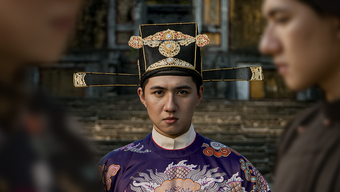
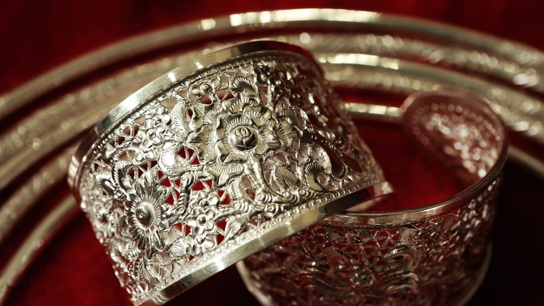



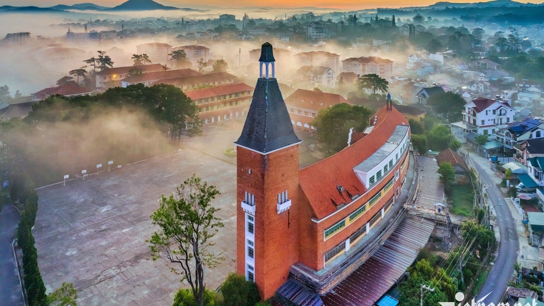


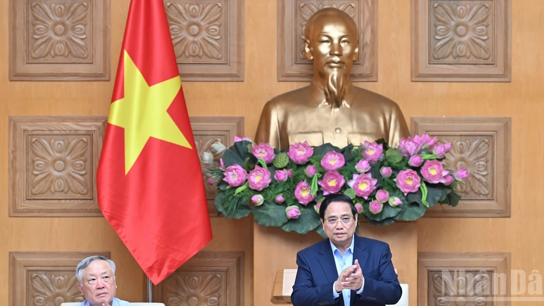
![[Photo] National Assembly Chairman attends the seminar "Building and operating an international financial center and recommendations for Vietnam"](https://vphoto.vietnam.vn/thumb/1200x675/vietnam/resource/IMAGE/2025/7/28/76393436936e457db31ec84433289f72)

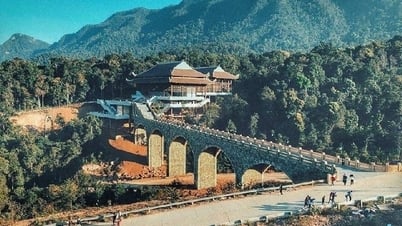

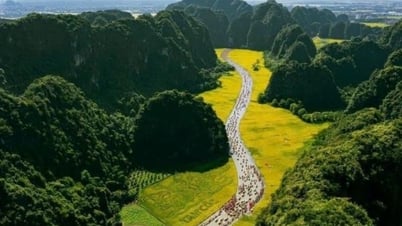

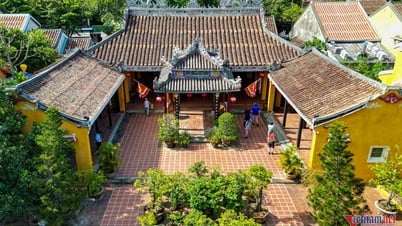
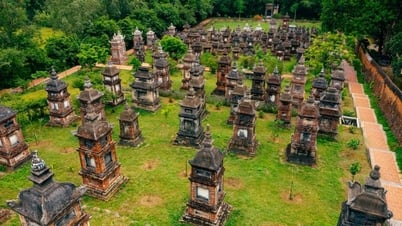

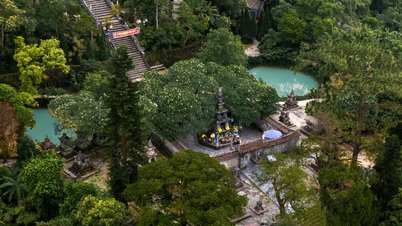

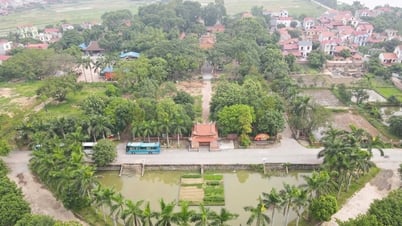
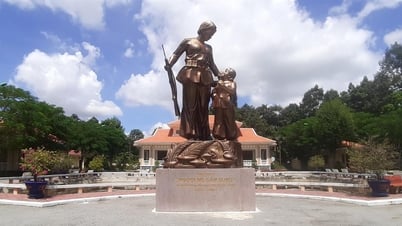
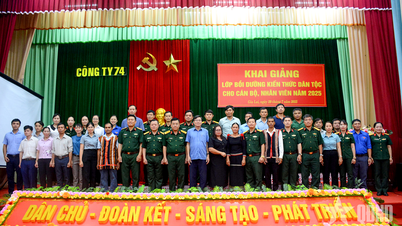







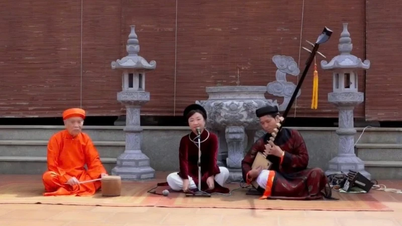
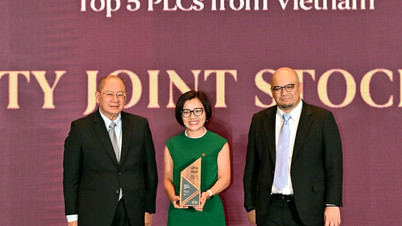


















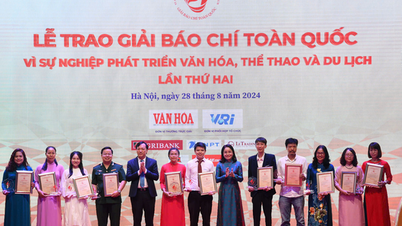



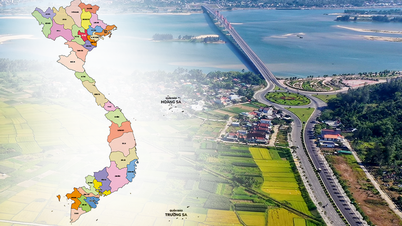



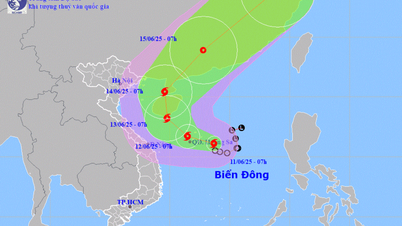

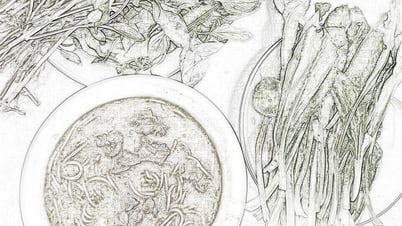








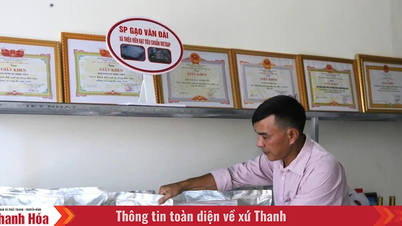








Comment (0)