Dai Hanh Communal House in Dai Hanh Village, Hoan Long Commune, Yen My District, Hung Yen Province was ranked at the provincial level in 2022. The Communal House worships Chu Dong Tu and his two wives Princess Tien Dung and Princess Tay Sa during the reign of King Hung Vuong the 18th.
Dai Hanh Communal House was built during the Later Le Dynasty with a "cong" architectural structure with main worshiping halls, tube houses and a harem.
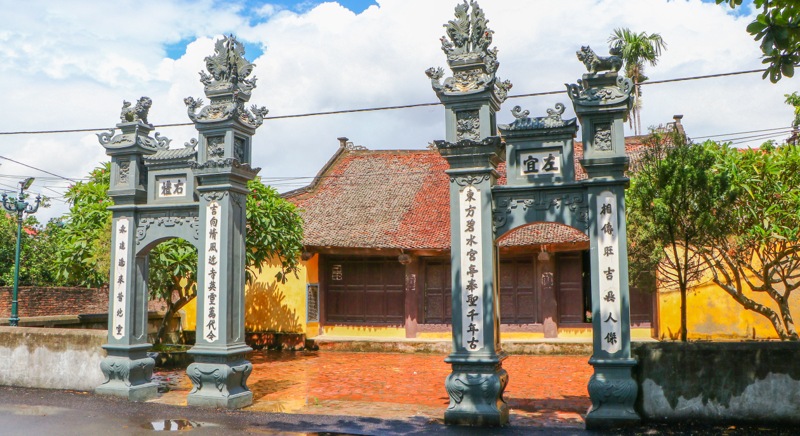
Dai Hanh Communal House. Photo: Hung Yen Monument Management Board
From the outside is the ceremonial gate built in the form of a pillar with two large pillars in the middle and two small pillars on either side. Next is the communal house yard. In the past, the communal house yard was a place for trading on full moon and weekdays. This is a unique cultural feature of the residents of the Red River Delta.
In terms of architecture, the main worshiping hall consists of 3 compartments and 2 wings, with a traditional four-roof structure typical of the Le Dynasty. The main worshiping hall's roof is covered with fish-tail tiles, also known as ta tiles or dragon-scale tiles.
The ridge line is decorated with two dragons facing a tiger holding a sun. The ridge line runs down and bends in the middle of the roof. The front of the three main rooms in the main hall is made of wood, opening with three panels of doors, the two rear rooms are closed, the floor is broken brick.
The load-bearing frame of the main hall is positioned quite firmly by two rows of main pillars and two rows of secondary pillars. The communal house has a four-roof architectural structure, so there are two secondary roofs at the two gables, or two wings. Each wing consists of a row of secondary pillars. These two rows of pillars rotate perpendicular to the row of pillars in the main hall.
The two main trusses and two side trusses are connected in the same square truss style. The two rear trusses are constructed in a simple column truss style. Below the central truss, four additional ends are placed to create the shape of a dragon's head.
The four sets of rafters in the middle compartment are connected by overlapping beams forming a closed wall. The front side is carved with symbols of the four sacred animals (dragon, unicorn, turtle, phoenix); the back side is carved with symbols of water waves.
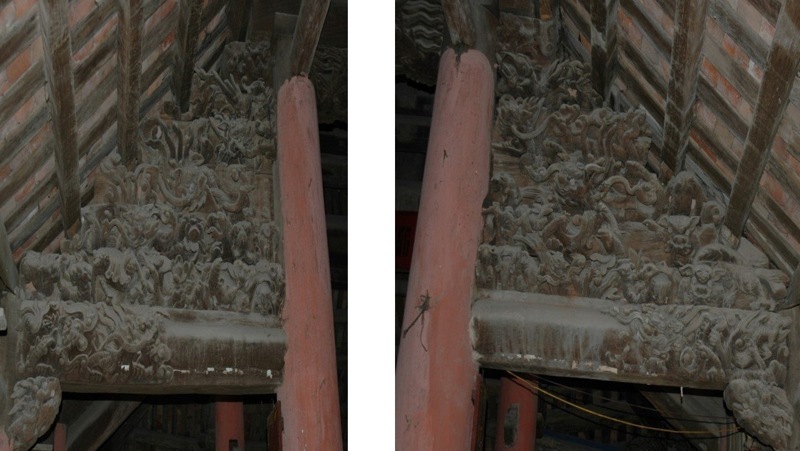
Carved patterns on the armpit beams of the main worship hall. Photo: Hung Yen Monument Management Board
Connected to the main hall and the sanctuary is the tube room with a simple architectural structure. The tube room is where the communal altar is placed to worship those who have contributed to the village and the country.
The three-room harem has a simple gong-rack architectural structure. The central room houses the throne and the tablet to worship Duc Thanh and his two wives. Every year, the Hanh communal house festival takes place on the 10th day of the second lunar month.
T.Toan
Source: https://www.congluan.vn/hung-yen-dinh-dai-hanh-duoc-xep-hang-di-tich-quoc-gia-post296243.html




![[Photo] The 9th Party Congress of the National Political Publishing House Truth](https://vphoto.vietnam.vn/thumb/1200x675/vietnam/resource/IMAGE/2025/6/24/ade0561f18954dd1a6a491bdadfa84f1)
![[Photo] General Secretary To Lam meets with the Group of Young National Assembly Deputies](https://vphoto.vietnam.vn/thumb/1200x675/vietnam/resource/IMAGE/2025/6/24/618b5c3b8c92431686f2217f61dbf4f6)
![[Photo] Close-up of modernized Thu Thiem, connecting new life with District 1](https://vphoto.vietnam.vn/thumb/1200x675/vietnam/resource/IMAGE/2025/6/24/d360fb27c6924b0087bf4f288c24b2f2)














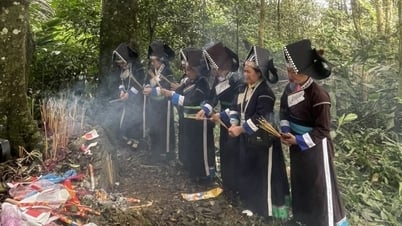

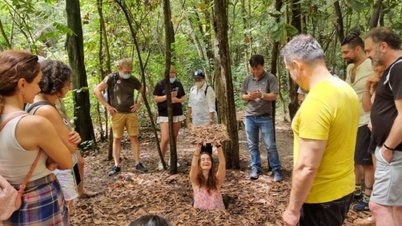

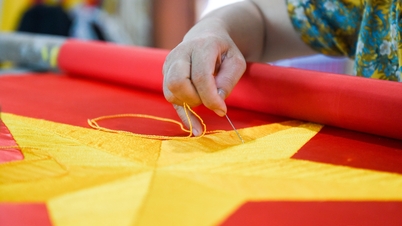
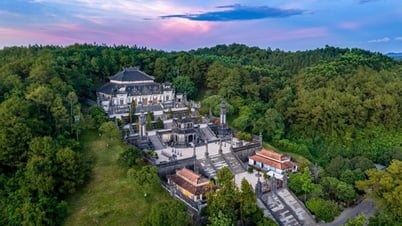
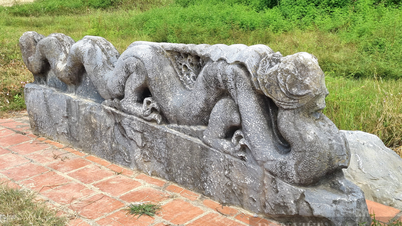

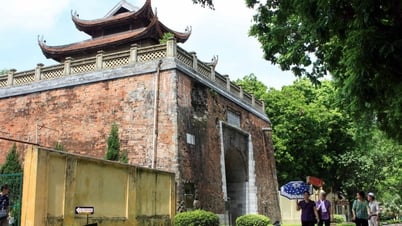
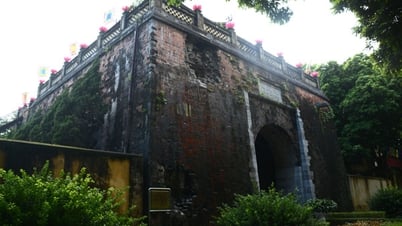

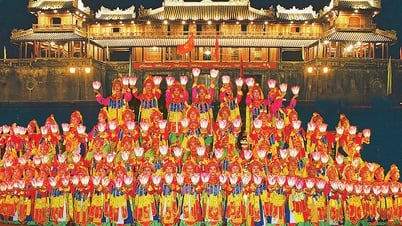


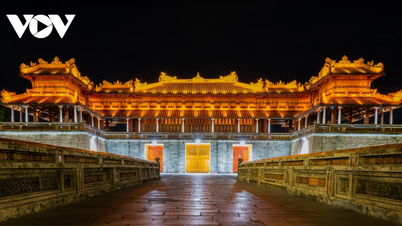

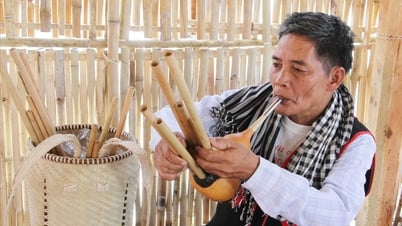





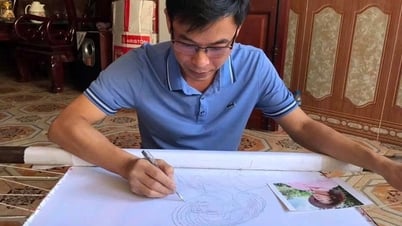
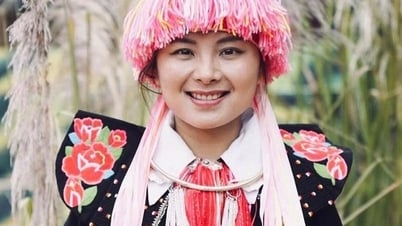





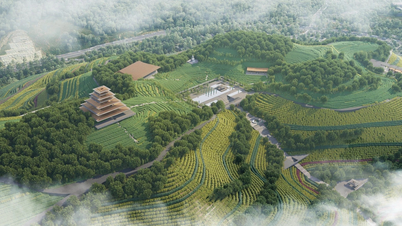







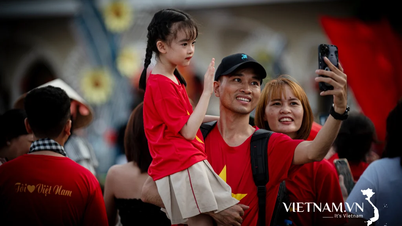






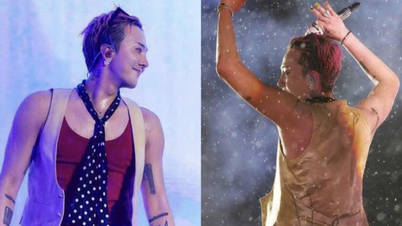




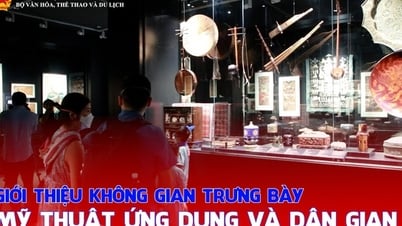


















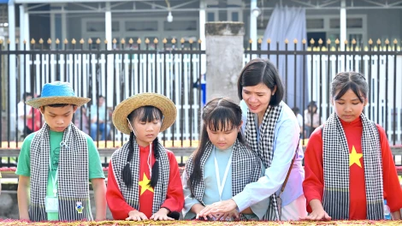






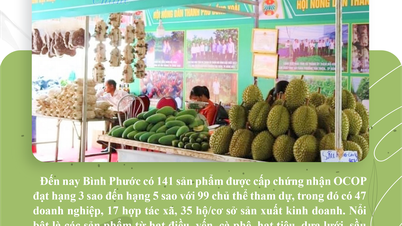



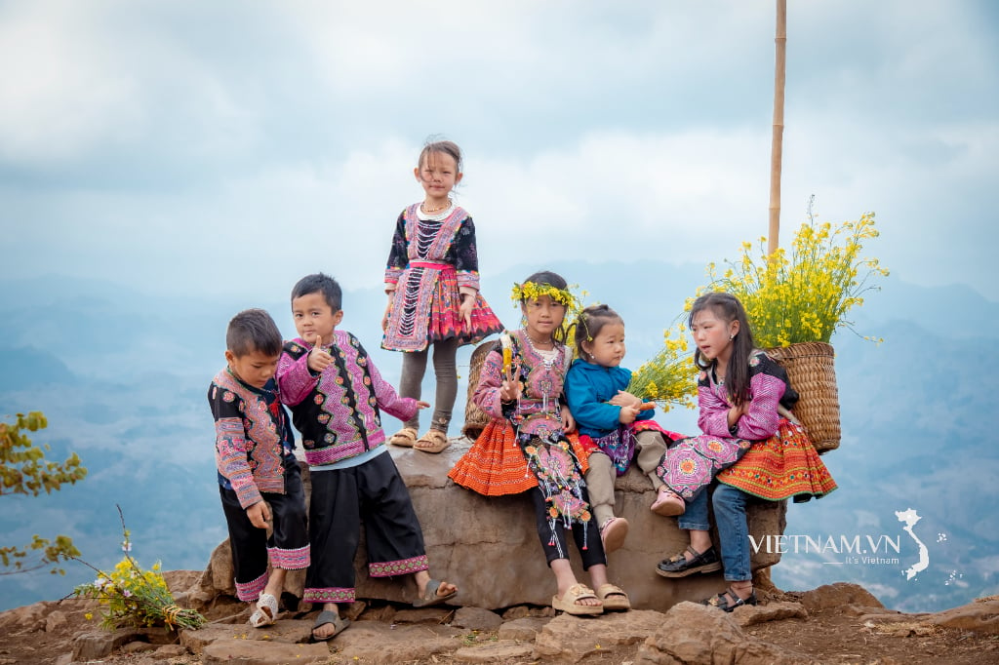
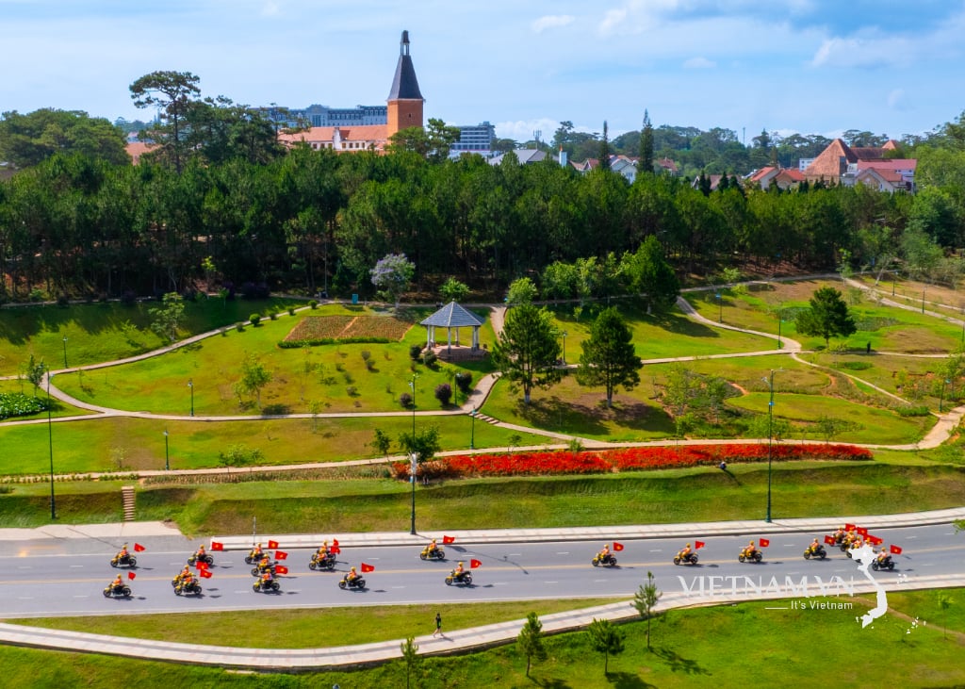
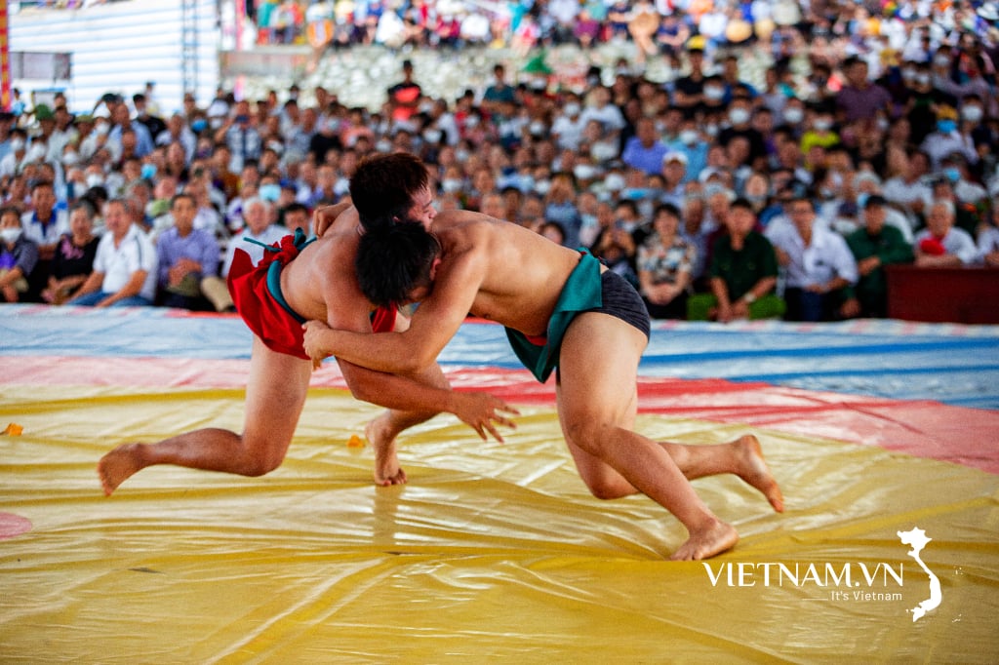
Comment (0)