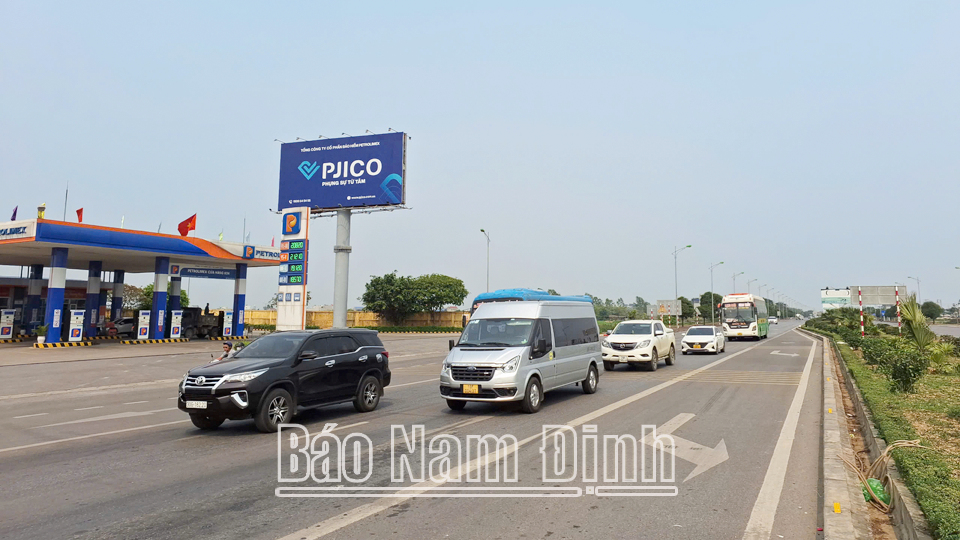 |
| The My Thuan Industrial Cluster is located adjacent to National Highway 21B, enhancing its competitiveness in attracting investment. |
Accordingly, the My Thuan Industrial Cluster is located in My Thuan commune, Nam Dinh city, with an area of approximately 69.23 hectares. Regarding the planning boundaries of the cluster, the east borders agricultural land and a cemetery; the west borders agricultural land and National Highway 21; the south borders residential areas, a cemetery, and agricultural land; and the north borders residential areas and roads. The My Thuan Industrial Cluster is oriented towards attracting investment from large enterprises with modern, environmentally friendly technologies, developing main industrial production sectors including: high-tech mechanical engineering; manufacturing and assembling automobiles, motorcycles, and machinery; manufacturing and assembling high-tech electrical and electronic equipment…
With that investment attraction orientation, the My Thuan Industrial Cluster is organized with a spatial and landscape architecture where functional areas are harmoniously arranged to ensure connectivity in technical infrastructure (transportation, drainage, water supply, etc.); the buildings within the cluster have modern architectural solutions to enhance value and aim to form a model industrial cluster for the locality. The My Thuan Industrial Cluster has a building setback of 3m from the red line boundary into the land plot for factory construction. The setback distances of buildings comply with the building setback and Table 2.7 of QCVN 01:2021/BXD, the National Technical Standard on Construction Planning.
The architecture of the factory's administrative buildings is simple, blending in with the surrounding green landscape; the building colors are bright and elegant; the service buildings have a modern, diverse, and suitable architectural style… The maximum height of the service area is 28m (including a minimum ground floor height of 3.9m and the height of all floors and the attic). The height of factory buildings on the industrial and manufacturing plots depends on the production line. Buildings on the technical infrastructure plots have a maximum height of 16m (including a minimum ground floor height of 3.9m and the height of all floors and the attic).
The My Thuan Industrial Park is planned with a synchronous and modern technical infrastructure system. This includes the planning of completed road axes with finished roadbeds, surfaces, sidewalks, and green spaces. The plan includes horizontal roads within the land area, roads N1 and N2, and vertical roads D1, D2, D3, D4, and D5. Road N1 connects to National Highway 21 with a roadbed width of 24m, a double lane road width of 7m on each side, and sidewalks of 5m on each side. Road N2 has a roadbed width of 21m; a double lane road width of 5.5m on each side; and sidewalks of 5m on each side. Road D1 has a roadbed width of 13m; a double lane road width of 3.5m on each side; and sidewalks of 3m on each side. Road D2 has a roadbed width of 15m; a double lane road width of 3.5m on each side; and sidewalks of 5m on one side and 3m on the other. Road D3 has a roadbed width of 24m. The D4 route has a roadbed width of 21m; a dual carriageway width of 5.5m on each side; and a sidewalk width of 5m on each side. The D5 route has a roadbed width of 5m; a carriageway width of 3.5m; and a shoulder width of 0.75m on each side.
Along with the transportation system, the My Thuan Industrial Cluster is planned with a comprehensive drainage system (rainwater and wastewater). The main rainwater drainage system uses precast reinforced concrete circular pipes of diameters D400, D1000, D1200, and D1500 (pipes on sidewalks with VH load capacity, pipes under the road with HL93 load capacity) discharging into ditches. Water from manholes directly drains into combined manholes via D400 circular pipes with HL93 load capacity under the road. The rainwater drainage direction of the entire area flows into the TH-20 canal to the south and the tertiary canal to the west of the existing land area. The KN28, KN30, and Cay San canals in the northwest corner of the land area and the water diversion canal system to the south of the land area will be restored to ensure agricultural production. The 3-2 pumping station system located near the D1 road (the road to Sung Van Temple) will be maintained in its current state. The project includes a new embankment design on both sides of the TH-20 canal and the tertiary drainage canal (parallel to the D1 road) within the project area. The wastewater drainage system will consist of D300 and D400 pipes leading from the industrial and service land plots to the wastewater treatment plant. Water from the treatment plant will be treated to meet QCVN 40:2011/BTNMT standards (column A) before being discharged into the environment. A new wastewater treatment plant with a total capacity of 1,500 m3/day will be planned and constructed in phases to match the occupancy rate of the industrial cluster. The wastewater drainage system includes circular pipes with diameters of D300 and D400. A network of wastewater collection pipes will be arranged along the roads to ensure the collection of wastewater from factories and its delivery to the treatment plant. Wastewater is treated at the industrial park's centralized wastewater treatment plant before being discharged into the general drainage system.
The approved 1/500 scale detailed construction plan is an important legal basis for managing construction and organizing the implementation of investment in the My Thuan Industrial Cluster.
Text and photos: Thanh Trung
Source: https://baonamdinh.vn/kinh-te/202504/phe-duyet-quy-hoach-chi-tietxay-dung-ccnmy-thuangop-phan-thucday-thu-hut-dau-tu-83c78b6/






![[Image] Central Party Office summarizes work in 2025](/_next/image?url=https%3A%2F%2Fvphoto.vietnam.vn%2Fthumb%2F1200x675%2Fvietnam%2Fresource%2FIMAGE%2F2025%2F12%2F18%2F1766065572073_vptw-hoi-nghi-tong-ket-89-1204-jpg.webp&w=3840&q=75)














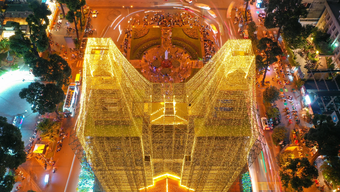

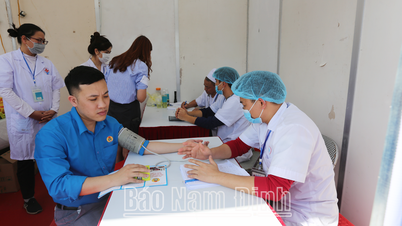
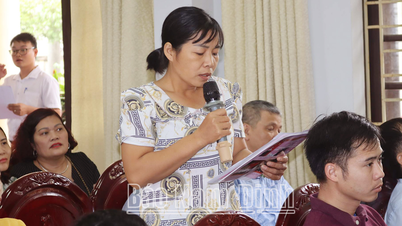
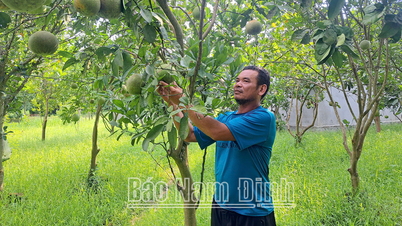
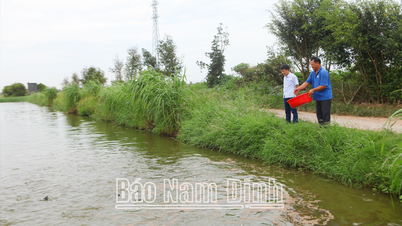
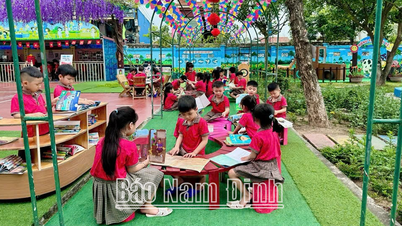
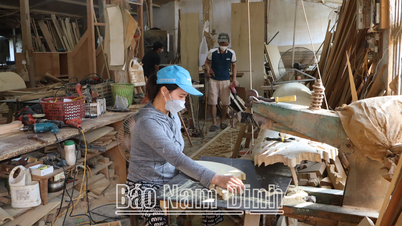

























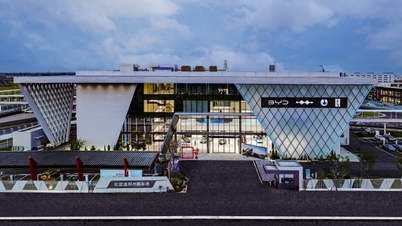






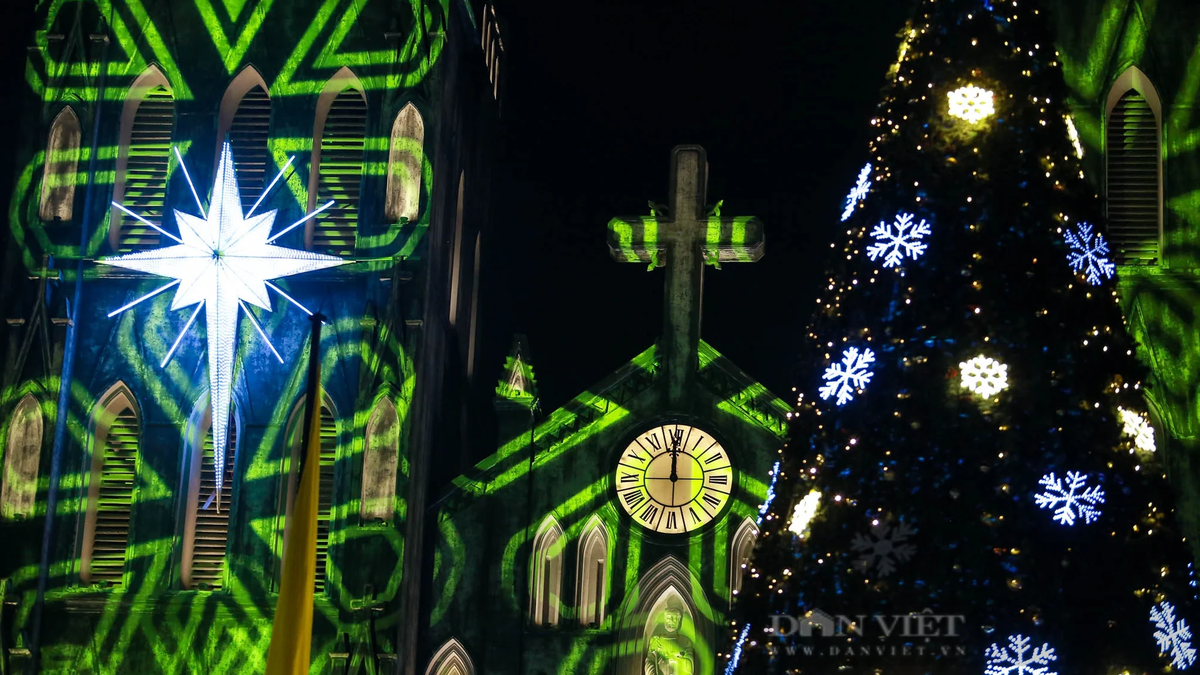

































Comment (0)