(NLDO) - Khanh Hoa Provincial People's Committee has just approved the 1/2000 scale zoning plan for the residential area west of April 2nd Street in Vinh Hai and Vinh Phuoc wards (Nha Trang City).
Accordingly, the total planning area is about 305.43 hectares. Residential land area is about 93.31 hectares; residential group land area is about 73.55 hectares.
The projected population size by 2040 is 29,000 people.
Land use planning is determined for residential groups with a maximum aggregate construction density of 60% and a maximum building height of 30 floors. Mixed-use land for residential and service groups has a maximum aggregate construction density of 60% and a maximum building height of 20 floors.
Arranging land fund for building social housing and resettlement in housing group areas must ensure compliance with relevant regulations on development and management of social housing.
The planned planning area is divided into two sub-areas: the northern sub-area of San mountain and the southern sub-area of San mountain.
Also according to this plan, in existing residential groups, the alley traffic boundary will be expanded to a larger than 6m to ensure smooth traffic and fire prevention and fighting safety.
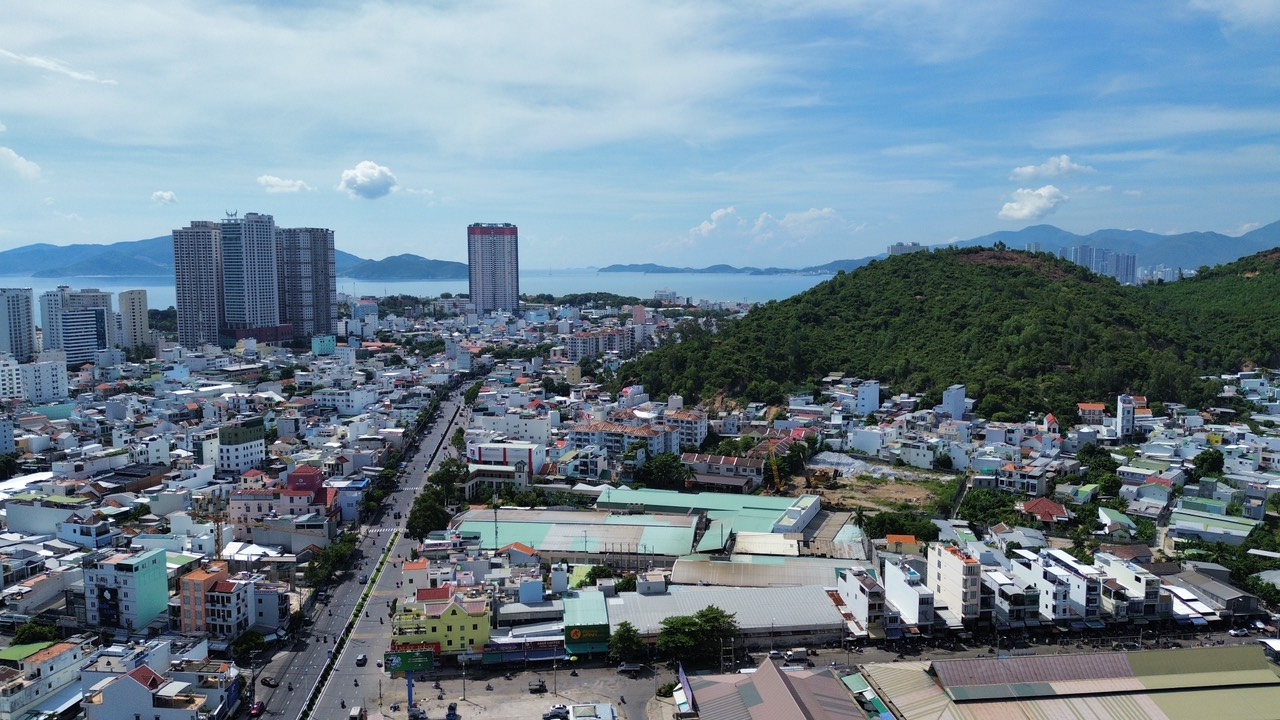
Residential area West of April 2nd Street, Vinh Hai Ward - Vinh Phuoc, Nha Trang City
Previously, Khanh Hoa Provincial People's Committee also issued a decision approving the Adjustment of the zoning plan (scale 1/2000) of the residential area of Vinh Hiep - Vinh Ngoc - Vinh Thanh communes, Nha Trang city.
This subdivision has a total planning area of over 411.9 hectares. The projected population size of the planning area by 2040 is 27,132 people.
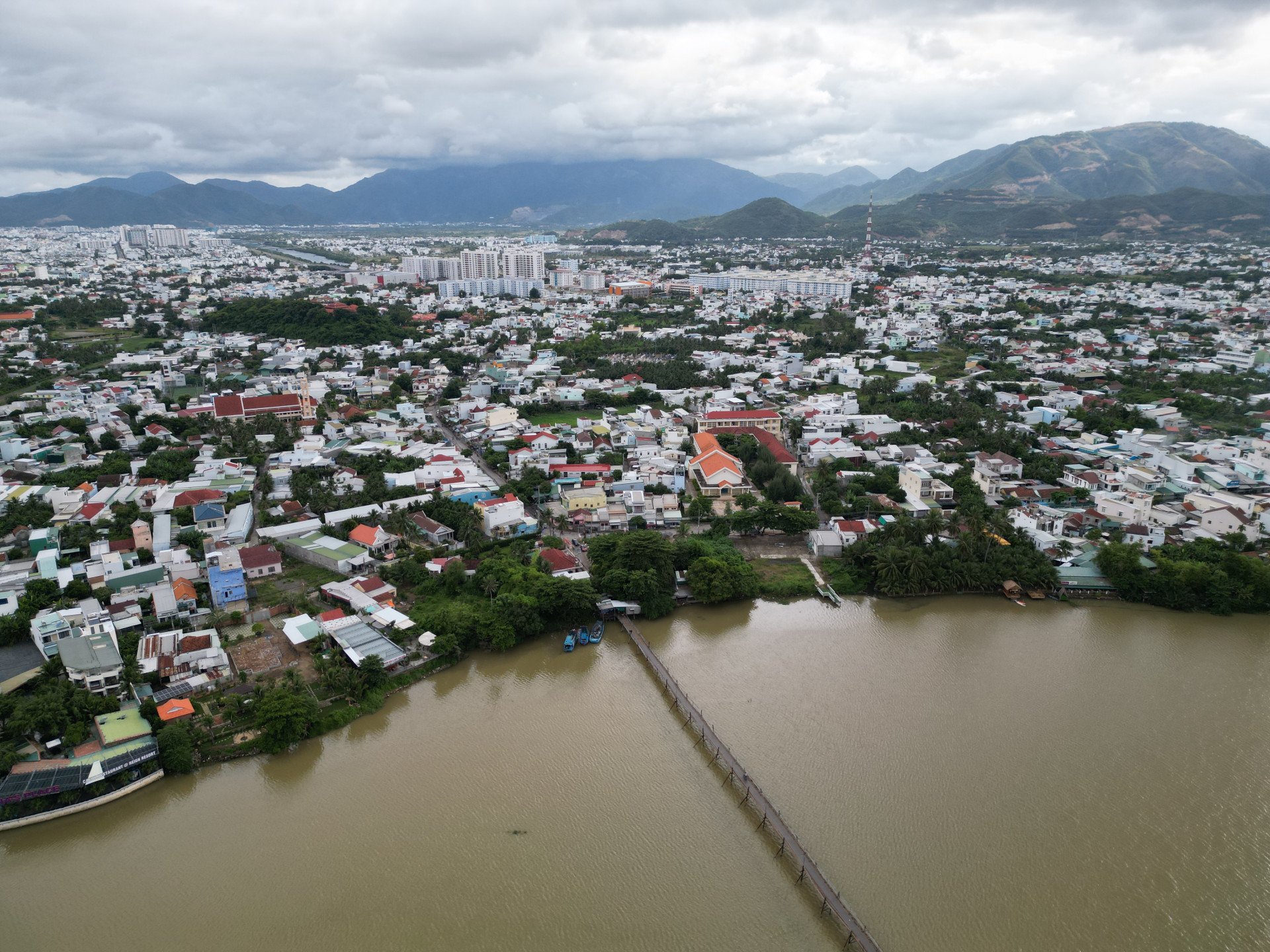
A corner of Vinh Ngoc commune, Nha Trang city
Regarding land use planning, the existing housing group is renovated with a maximum combined construction density of 60% and a maximum height of 6 floors; the new housing group has a maximum combined construction density of 60% and a maximum height of 17 floors.
The system of highlight works is divided into 2 groups: Highlight architectural works with different heights or complex works with characteristic architecture, located in urban development areas, adjacent to main roads, with favorable views or adjacent to beautiful landscape areas.
Source: https://nld.com.vn/nha-trang-quy-hoach-moi-dong-bo-hem-rong-hon-6m-de-phong-chay-chua-chay-196241130172651832.htm








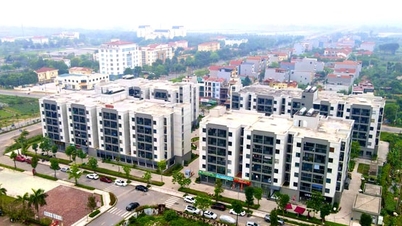









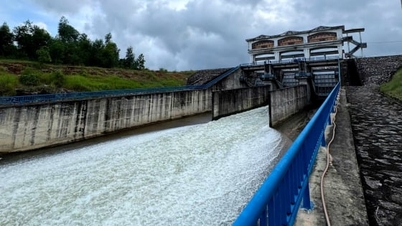























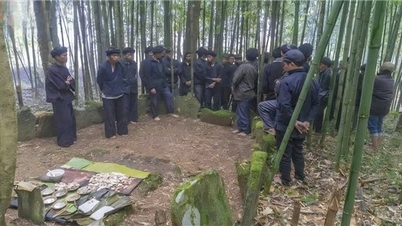





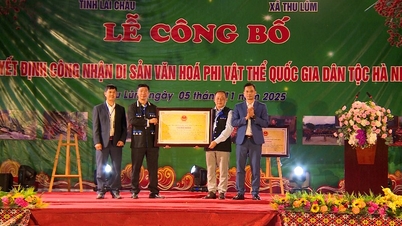


![[Video] Hue Monuments reopen to welcome visitors](https://vphoto.vietnam.vn/thumb/402x226/vietnam/resource/IMAGE/2025/11/05/1762301089171_dung01-05-43-09still013-jpg.webp)







































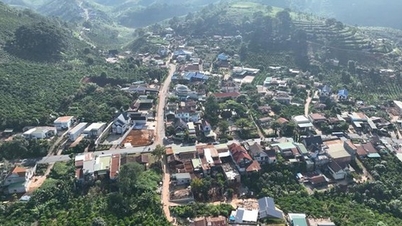



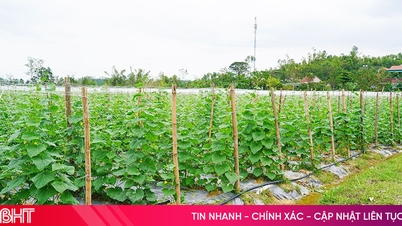




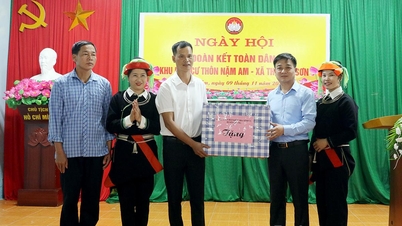

![Dong Nai OCOP transition: [Part 2] Opening new distribution channel](https://vphoto.vietnam.vn/thumb/402x226/vietnam/resource/IMAGE/2025/11/09/1762655780766_4613-anh-1_20240803100041-nongnghiep-154608.jpeg)












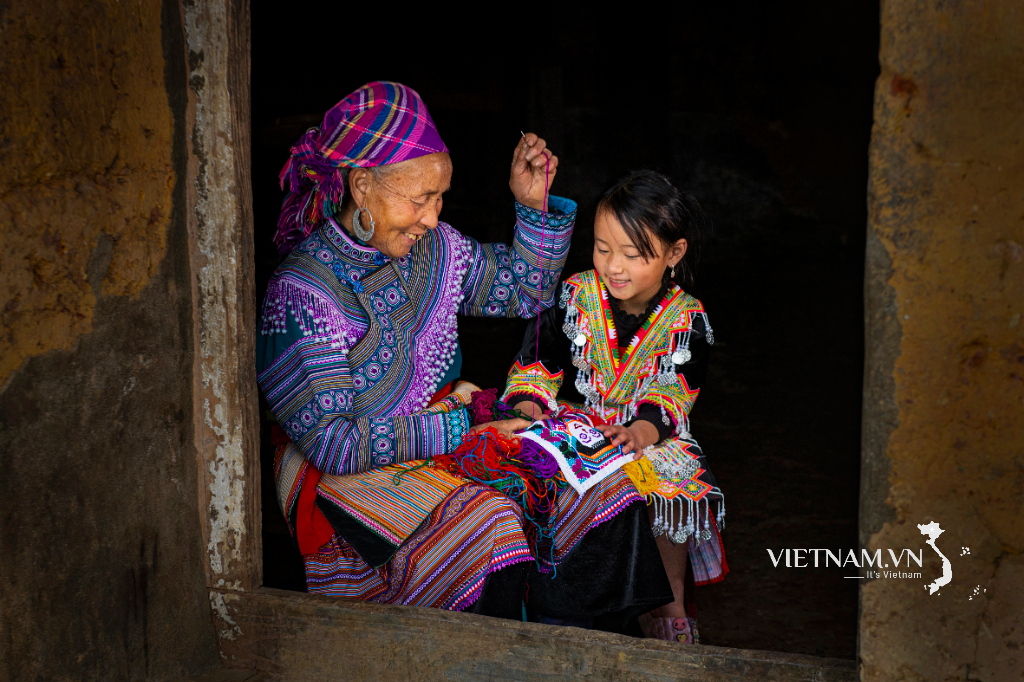
Comment (0)