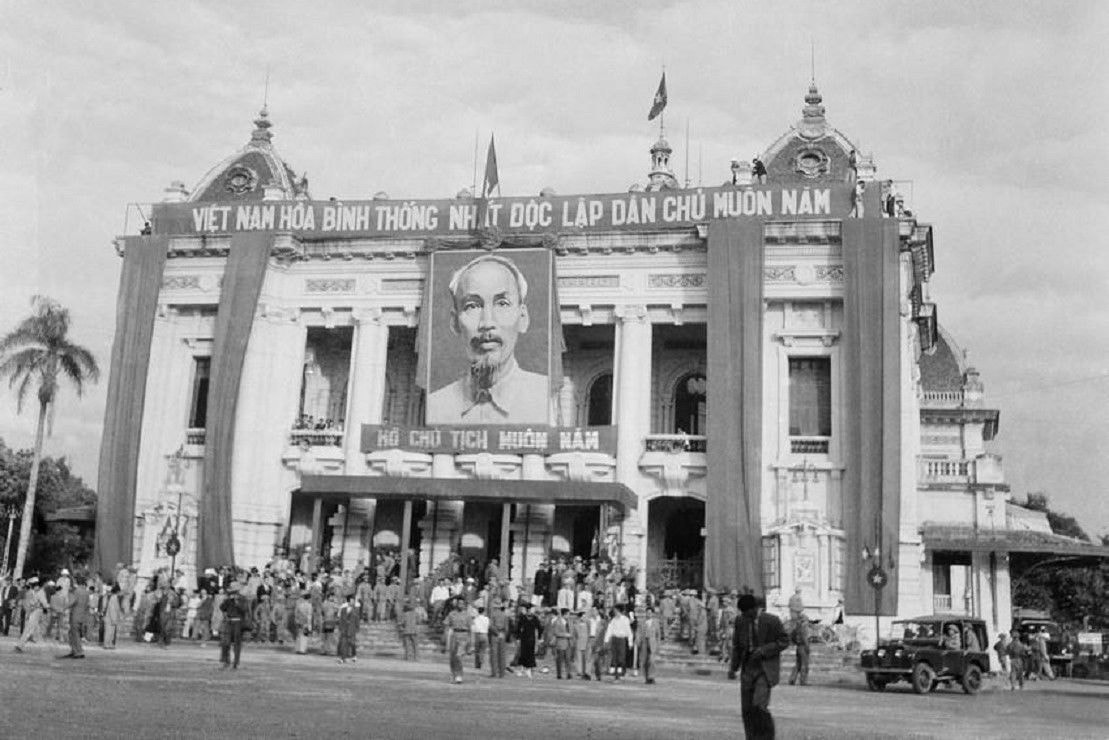
Hanoi on the day the Military Commission introduced itself to the people of the capital (October 1954). (Photo: VNA archive)
Recognizing the achievements as well as the existing problems and especially the challenges in the coming period is always a necessary requirement to turn Hanoi Capital into a "Cultured - Civilized - Modern" City, the center and driving force for regional and national development, a globally connected City, with a level of development on par with the capitals of developed countries in the region and the world , ensuring national defense, maintaining security and social safety to build and develop the Capital sustainably.
Regarding the scale of the capital, when it was taken over in 1954, Hanoi only had an area of 152 km2, but after 4 times of boundary adjustment, it now has an area of 3,344 km2 (the largest urban area in the country).
In each stage of development, the appearance of the capital has its own distinctive marks. Since the early days of peace , the settlement of accommodation for cadres, civil servants and workers has been given attention. Nearly 200 labor areas and hamlets with nearly 20,000 households living in cramped and unsanitary conditions have been renovated and repaired. Many new low-rise residential areas following the model of socialist housing units have been built such as Phuc Xa, Mai Huong, Chuong Duong..., demonstrating superiority for workers and civil servants.
Along with housing are public works such as Thong Nhat Club, outdoor cinemas: Luong Yen, Khuong Thuong, Cau Giay..., and the renovation of Viet Duc Hospital. The highlight is that in 1957, we established and built 5 universities: General, Pedagogical, Medical, Polytechnic, and Agricultural and Forestry, a mark that proves that Hanoi is a cultural and educational center, a driving force for the development of the next stages.
Right from the beginning of the 5-year Plan (1960-1965), a new residential space model was formed, the 5-storey Kim Lien residential area with synchronous technical and social infrastructure. Also during this period, many areas in the historic inner city built new residential areas: Tho Lao, Quynh Loi. Nguyen Cong Tru residential area was quite completely deployed on a 6ha land (Nguyen Cong Tru street), which was a newly cleared foreign cemetery, retaining only one solid structure, the funeral home, which was later used as a club activity place. In the area, there were two rows of 5-storey houses, of which two were used as collective housing for single cadres. The whole area had a kindergarten, a nursery, and a department store. Between the blocks of houses were trees, playgrounds, and garbage collection areas.
Van Chuong residential area, built in 1963, is composed of groups of two-story houses with tiled roofs, associated with traditional architecture, which is a mark in the inner city. Many public works were built, typically: Nguyen Ai Quoc Party School, University of Commerce, Irrigation Academy, Central Statistics Office, headquarters of the General Department of Forestry, renovation of the General Department Store, headquarters of the Red River Water Management Committee, Uncle Ho's Stilt House, Ba Dinh stage, Thong Nhat Park, Central Eye Hospital; Ba Dinh Hall, Military Theater, Gia Lam General Hospital, headquarters of the Ministry of Heavy Industry, Institute of Construction Materials Testing in Nghia Do, Hang Day Stadium, etc.
The architectural works in this period are generally of moderate scale, mainly in pre-modern style, mostly with neat symmetrical plans. The facades explore shapes and proportions, exploiting solutions and lines close to national culture.
In 1961, Hanoi University of Science and Technology was built with aid from the Soviet Union. It is a clear example of modern architecture, Vietnamized.
Another aid project is the Vietnam Academy of Science and Technology built in Nghia Do, its modern architectural imprint spreading out into the inner city.
Immediately after the liberation of the capital, Hanoi started to build the Match Factory and the Cau Duong Plywood Factory. Next, the Yen Phu Power Plant, Luong Yen Mill, Rubber Factory, Soap Factory, Hong Ha Tobacco and Stationery Factory, Pharmaceutical Factory II were expanded.
In the 5-year plan (1960 - 1965), we built Rang Dong Light Bulb and Thermos Factory, 8/3 Textile, Cau Dien Refrigeration Factory, Thong Nhat Electrical Engineering, Chem Concrete, Tien Bo Printing Factory, Van Dien Phosphate Fertilizer, Pin Factory, Dong Xuan Knitting, Pharmaceutical Factory II... In the city, there were 134 industrial establishments (79 of the Central Government and 55 of the locality), most of which received assistance from socialist countries.
A series of private enterprises were converted into joint ventures and operated effectively such as: Dien Thong, Thanh Duc Glass, and Cu Doanh Textile. The city has organized concentrated industrial zones: Thuong Dinh, Minh Khai, Van Dien, Chem, Cau Duong, Yen Vien, and Dong Anh. Looking back at industrialization today, the above results are proud evidence of industrialization, but are also challenges for the new appearance of Hanoi's inner city.
After the 5-year Plan, Hanoi pioneered the application of new technology in prefabricated housing architecture such as: Truong Dinh, Yen Lang (2 floors) and a series of 5-storey residential areas in Trung Tu, Khuong Thuong, Giang Vo, Vinh Ho. The project with the most outstanding architectural space is the Van Phuc Diplomatic Corps housing area (1967).
An overview of the architecture of the period 1954 - 1986 in Hanoi is proof that the elements that create urban identity are closely linked to the urbanization process, developed and inherited through the periods.
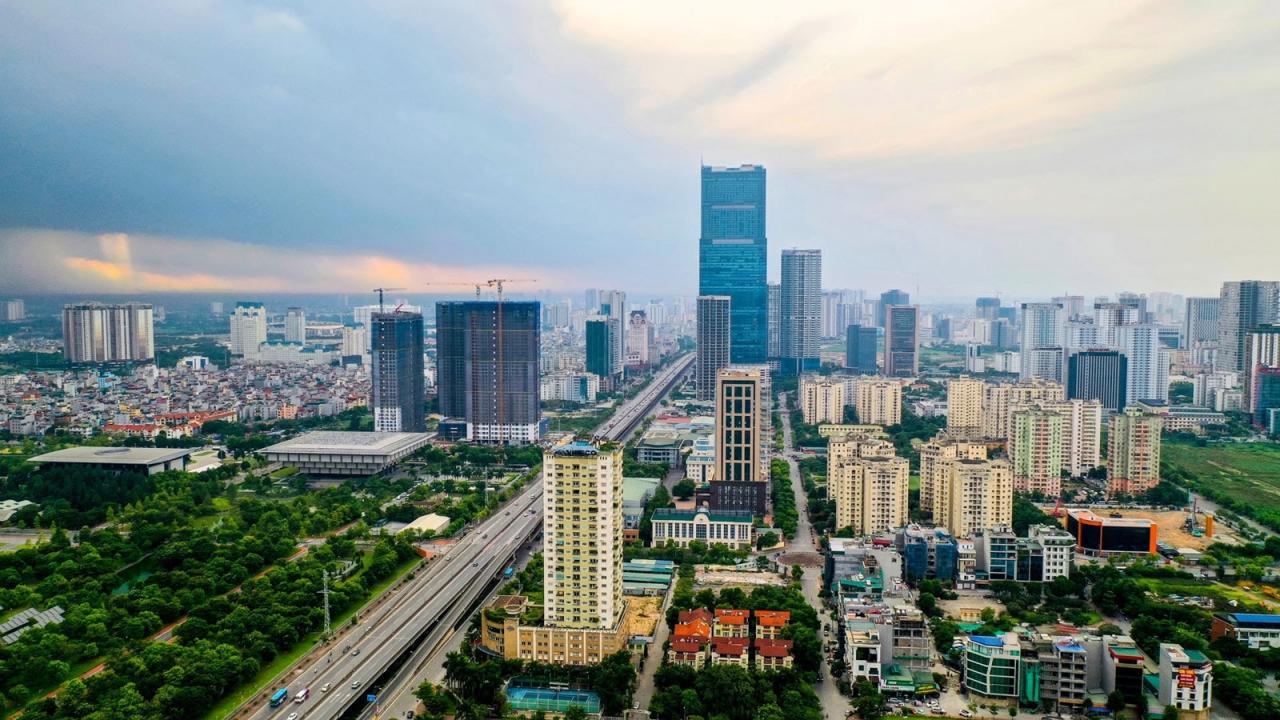
The city is being created with many driving forces to make a breakthrough in the appearance of the capital. Photo: HNM
The period from 1986 to present is a period with many new marks on urban appearance and landscape architecture. First of all, we must mention new urban areas such as: Linh Dam, Trung Yen, My Dinh, Trung Hoa Nhan Chinh, Ciputra, Royal City, Gamuda, Times City... Modern architecture is not only present in the South of the Red River but also in the North of the Red River (Long Bien, Dong Anh). The structure of Hanoi with the urban cluster model has gradually appeared.
Along with urban areas, national-scale projects have been built such as the Hanoi Museum (2010), the National Assembly building (2014), the 72-storey Keangnam building (2010), hotels: Daewoo, Grand Plaza, the 65-storey Lotte Center building (2015)... To become a green Hanoi, the city has focused on building national-scale parks such as: Hoa Binh Park, Cau Giay, Yen So. In addition to new developments in urban appearance, the city has paid attention to preserving urban heritage, valuable architectural works (villas, ancient villages, valuable houses in the historical inner city).
It is difficult to list all the landscape architectural spaces and modern architectural works in this period, but it can be affirmed that Hanoi with its civilized and modern appearance is gradually emerging. The infrastructure is built modernly, using and exploiting the Cat Linh - Ha Dong urban railway line, the bridges over the Red River, the new symbols of Hanoi.
Regarding architectural space, if before 1954, the tallest building was 7 floors; before 1986, the building was 11 floors, now a 74-floor building has been built (Keang Nam), and a 108-floor building is being prepared.
Looking back at the past, we can be proud of what the landscape of Hanoi has achieved, contributing to creating a new role and position for the Capital, promoting the cultural and historical values accumulated over thousands of years. However, we also recognize the shortcomings such as not yet defining the specific architecture of the Capital, slow urban reconstruction and renovation, and poor control of implementation according to planning...
To solve this problem, Hanoi is adjusting the Master Plan of the Capital to 2045, with a vision to 2065, and establishing the Master Plan of the Capital to 2030 with a vision to 2050. In addition, the Law on the Capital (amended) passed by the National Assembly will create momentum for a breakthrough in the appearance of the Capital. Hanoi "civilized - civilized - modern - sustainable" will gradually appear, meeting the expectations of the whole country and international friends.
Hanoimoi.vn
Source: https://hanoimoi.vn/dien-mao-thu-do-ha-noi-sau-70-nam-giai-phong-tam-nhin-tuong-lai-680074.html






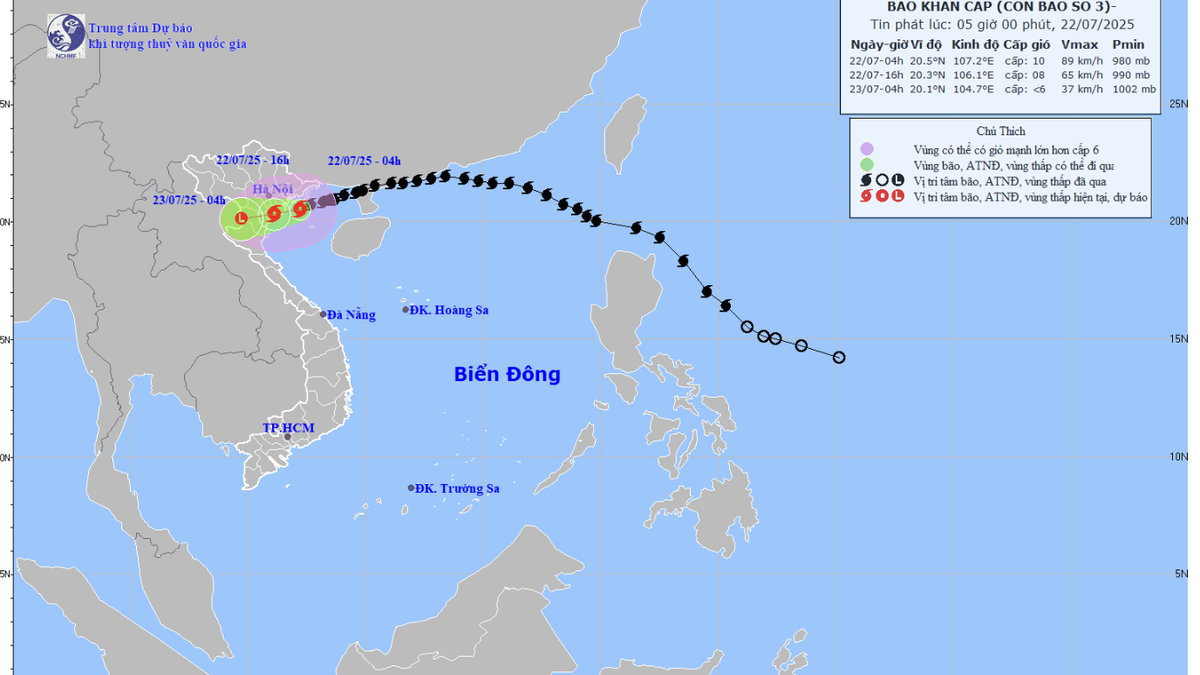

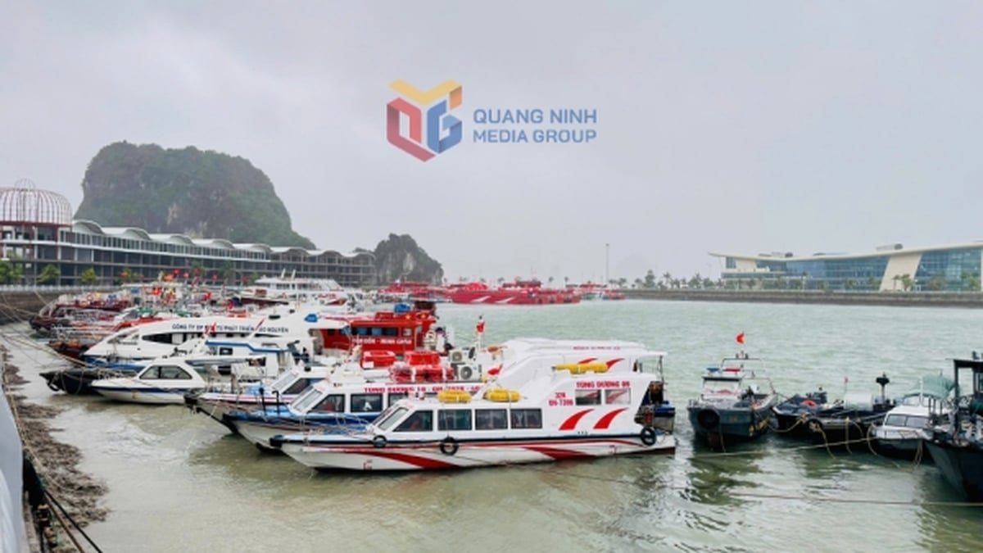
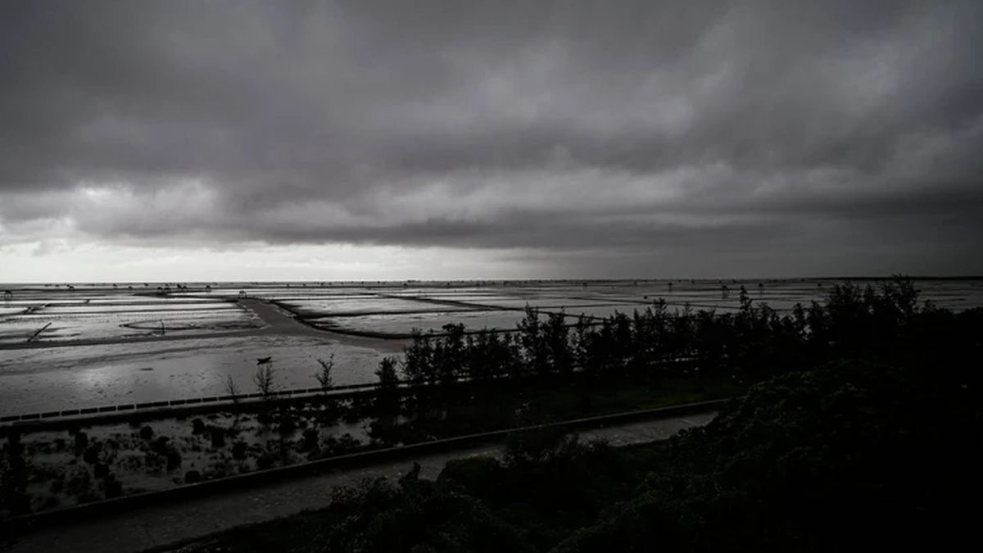
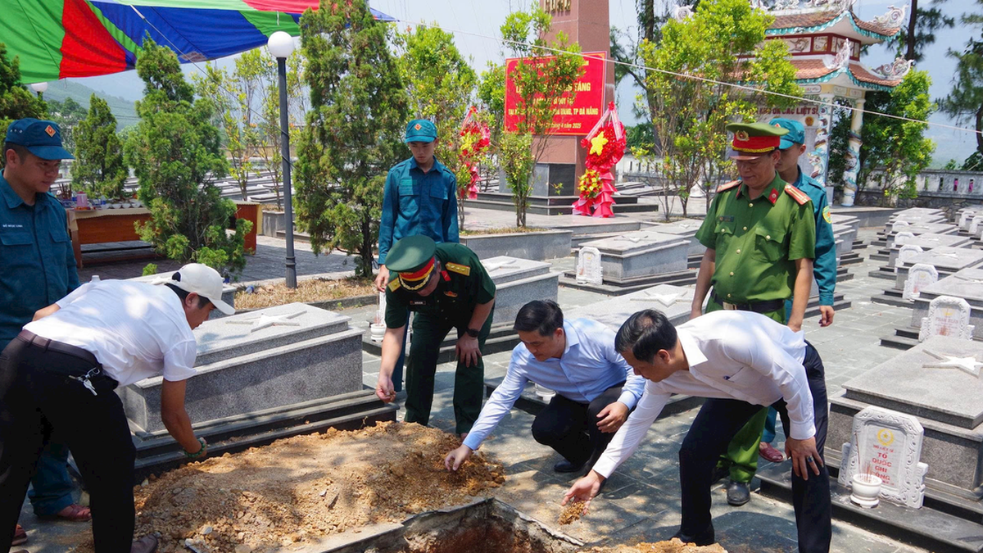



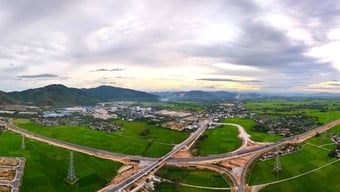
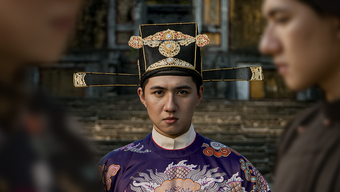

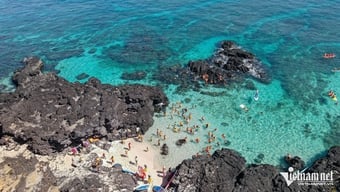
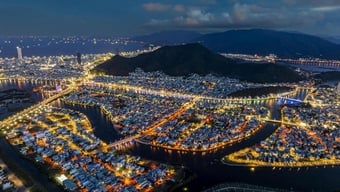
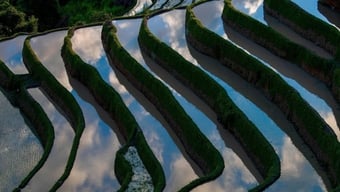
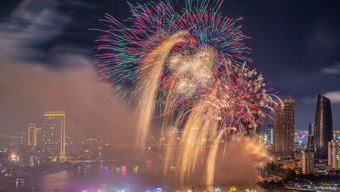
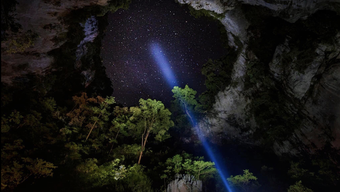

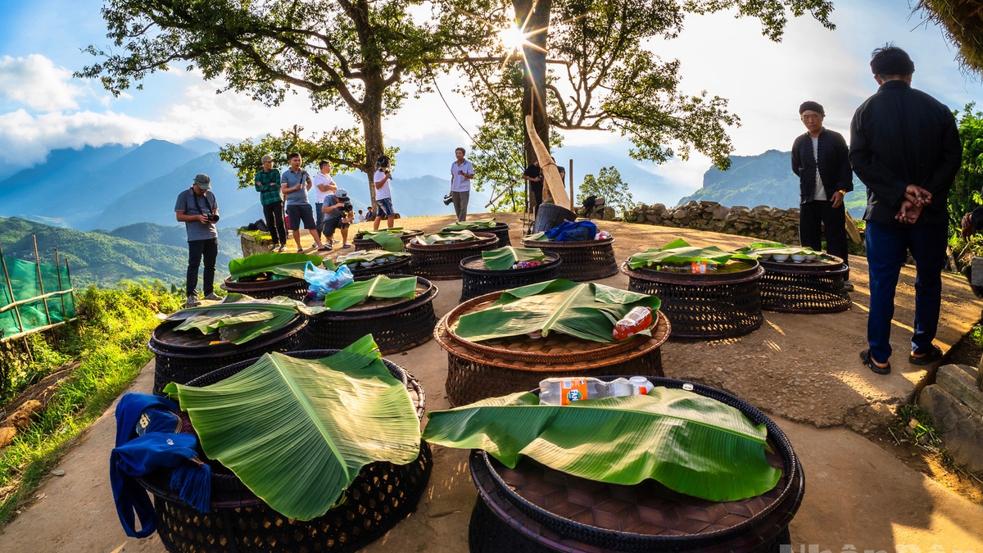
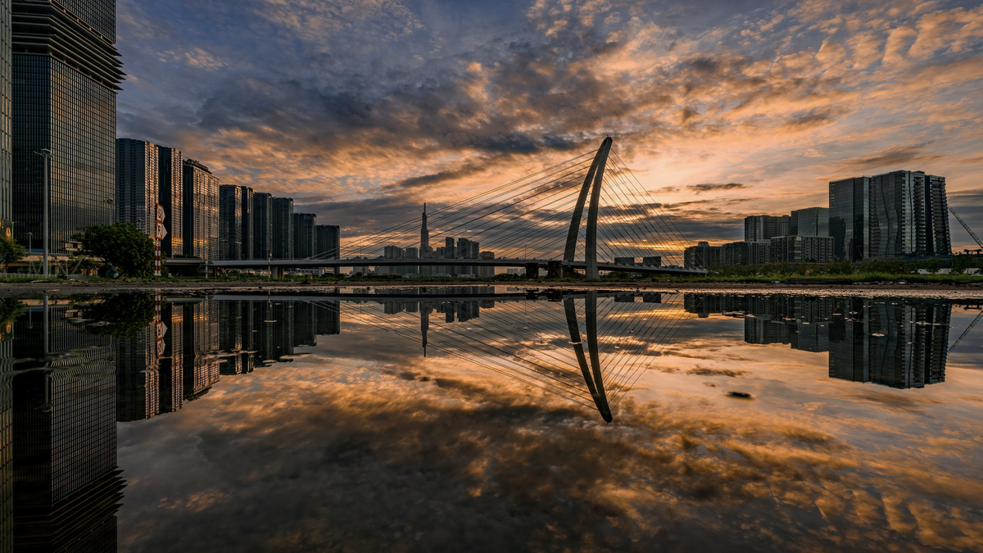
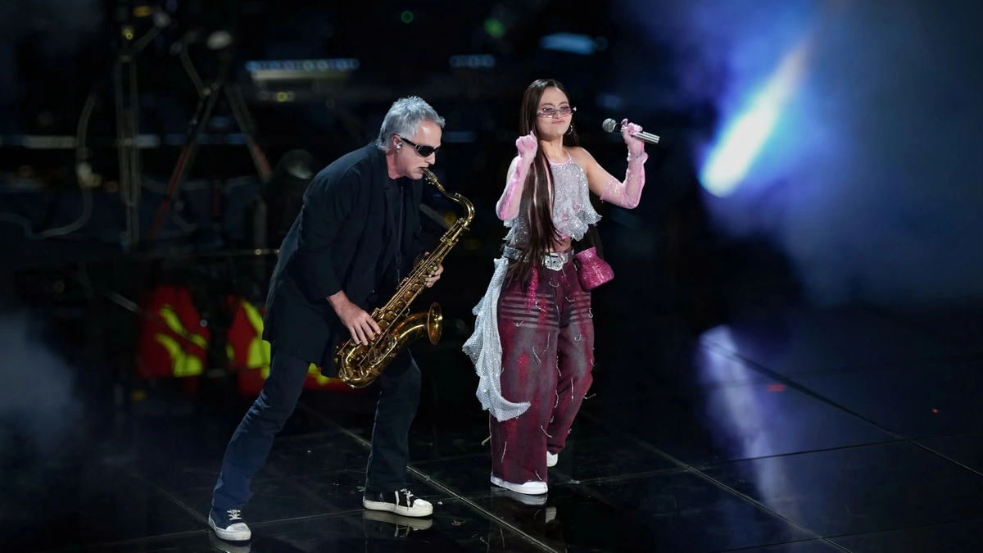

![[Photo] National Assembly Chairman Tran Thanh Man visits Vietnamese Heroic Mother Ta Thi Tran](https://vphoto.vietnam.vn/thumb/1200x675/vietnam/resource/IMAGE/2025/7/20/765c0bd057dd44ad83ab89fe0255b783)
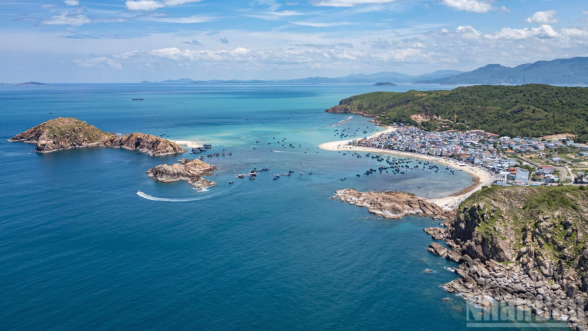
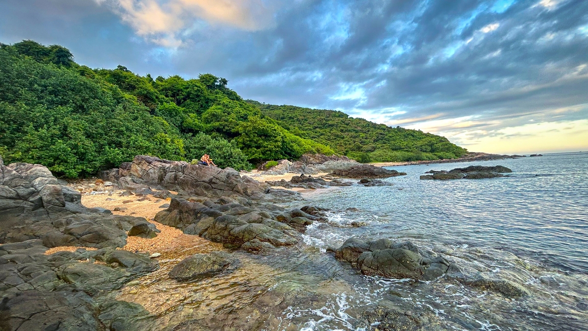

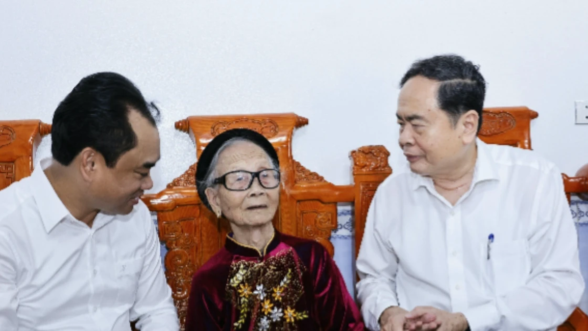
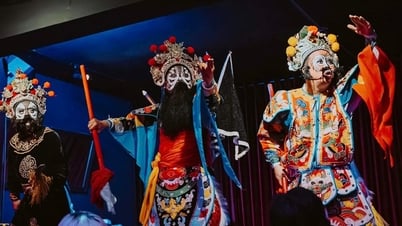

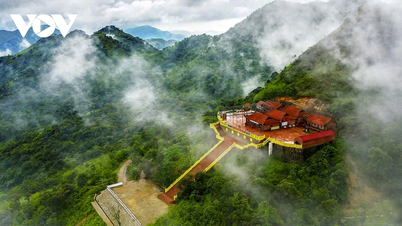

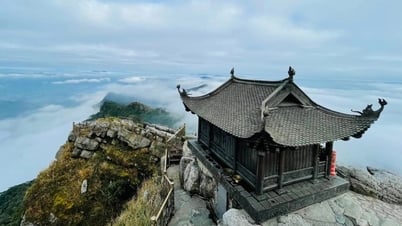

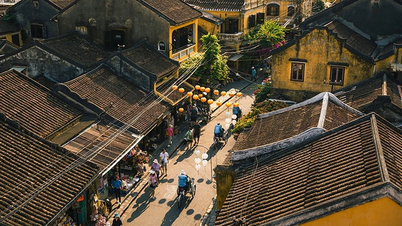



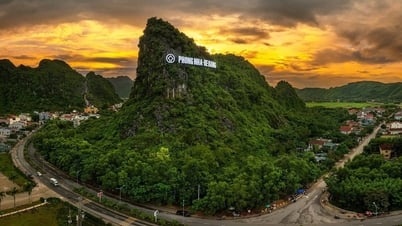

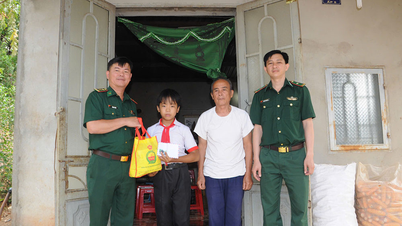





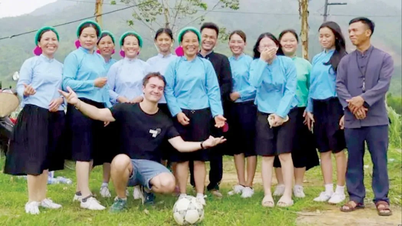



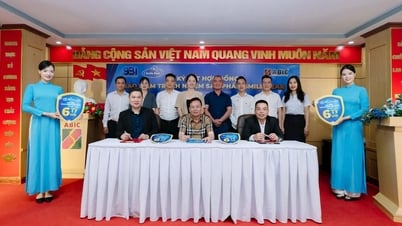


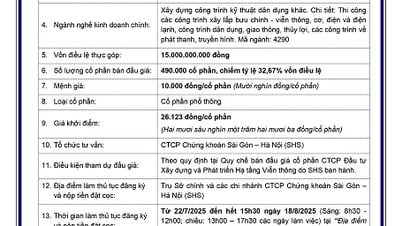
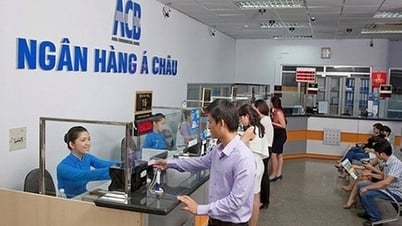



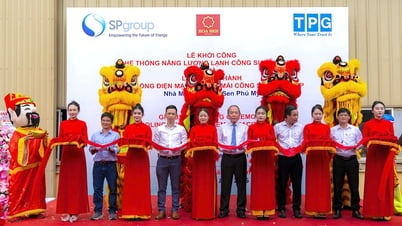







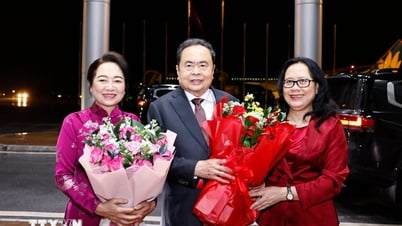


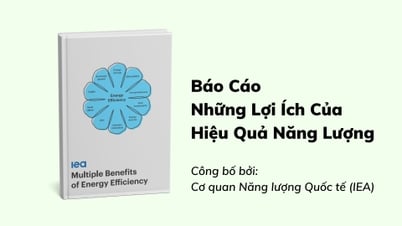

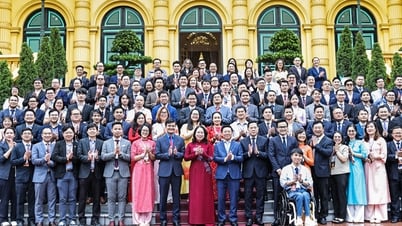

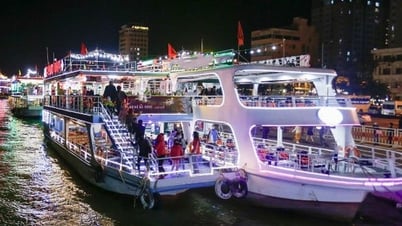

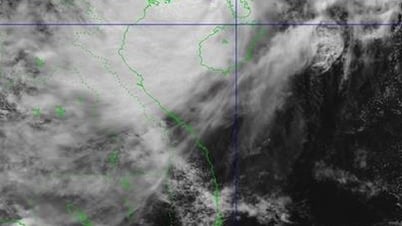
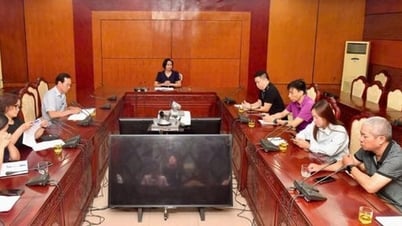
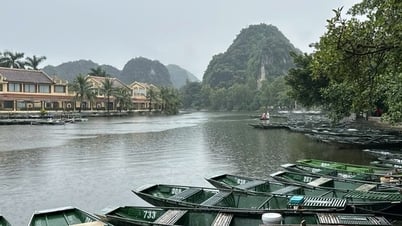
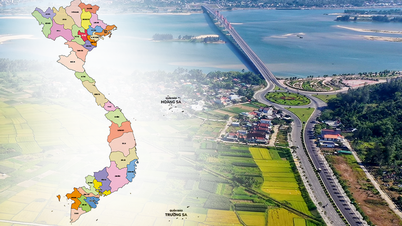
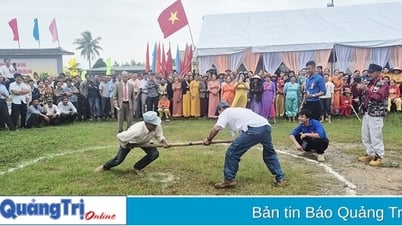

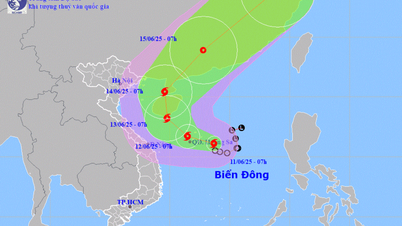

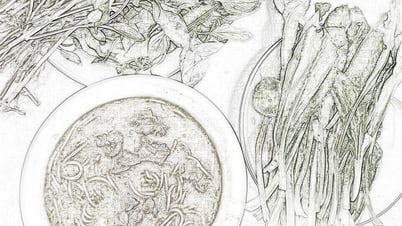
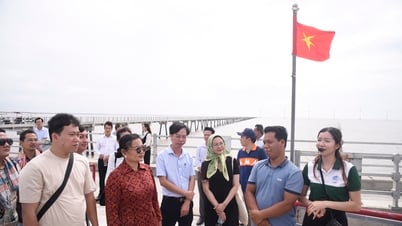
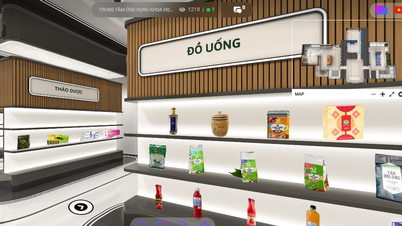
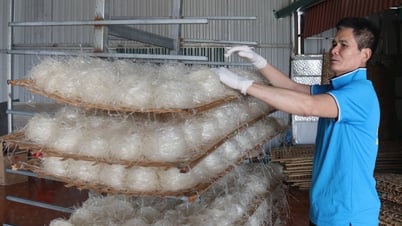

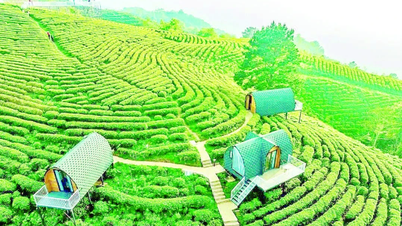
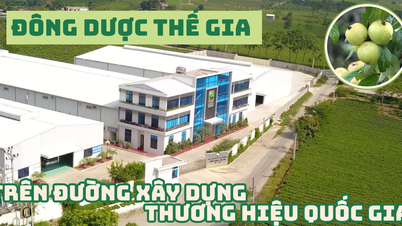





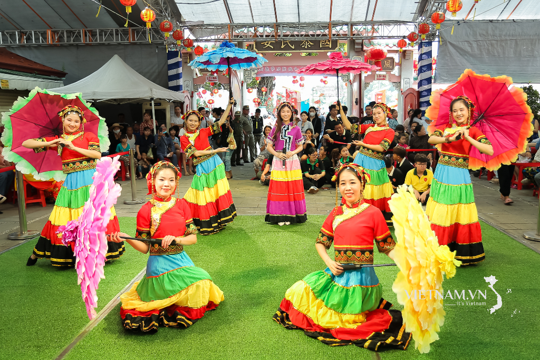
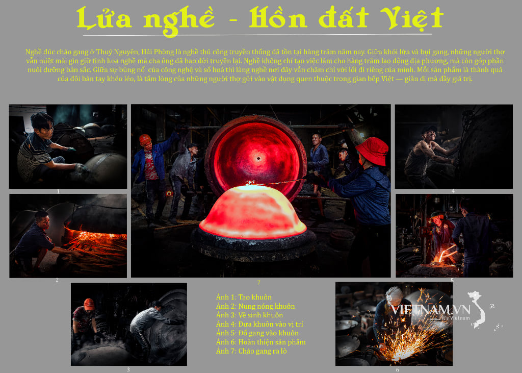

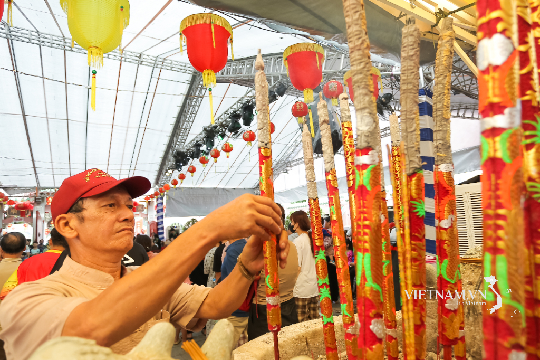
Comment (0)