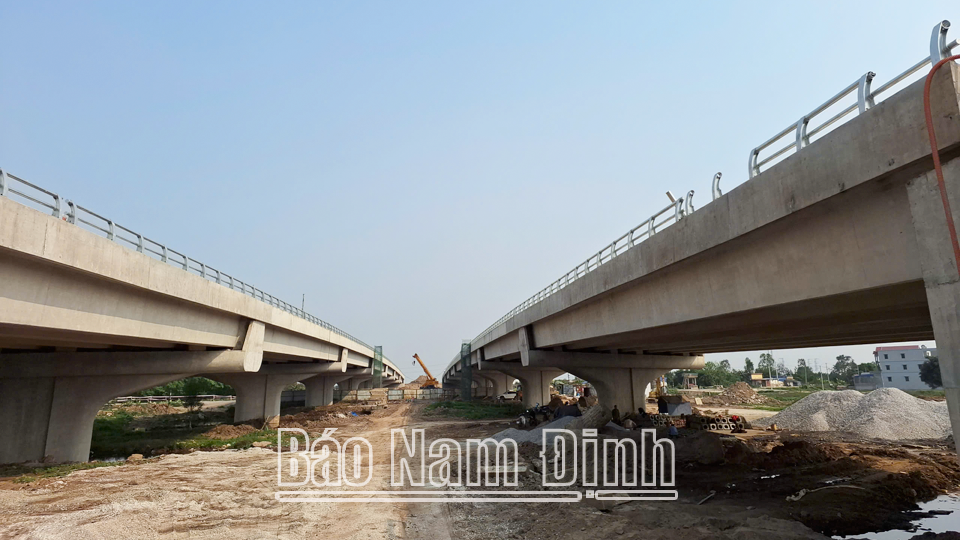 |
| The new Nam Dinh - Lac Quan - Coastal Road through Nam Truc district is under construction on schedule, contributing significantly to attracting investment to Nam Hong Industrial Park in the future. |
According to Decision No. 217/QD-UBND of the Provincial People's Committee, Nam Hong Industrial Park is located in Nam Hong, Nam Loi, Nam Thanh communes (Nam Truc) with a planning area of nearly 200 hectares; the industrial park area is 199.2 hectares (of which phase 1 is 156.8 hectares); expected to have about 20,000 workers in the industrial park. The technical and economic indicators applied in the planning project comply with the National Technical Regulation on Construction Planning QCVN 01:2021/BXD of the Ministry of Construction and other relevant regulations, suitable to practical conditions. The space and landscape architecture of Nam Hong Industrial Park are organized according to service areas; industrial production areas, warehouses and technical infrastructure areas. The service area is organized in a concentrated direction in each area; Modern architecture, using simple shapes, elegant colors, avoiding the use of hot and glaring colors; high floors in accordance with the regulations in the project; is an area providing utility services and functions for workers and people in the area; ensuring green shade, creating open spaces, avoiding visual oppression, overall bringing harmony and friendliness. The architectural landscape space of the industrial production area, warehouse of the industrial park is organized in a synchronous direction throughout the area, limiting the disruption of the overall architectural landscape space structure; modern architectural works, ...
Nam Hong Industrial Park is planned with a synchronous and modern technical infrastructure system. The elevation of the Industrial Park uses the national elevation system VN-2000 according to regulations with an average leveling height of 1.42m; leveling the construction site, elevation from +2m to +2.3m with a slope to ensure self-drainage and the connection between the ground and the roads surrounding the land. Planning a synchronous internal and external traffic system. In which, the external traffic system of the Industrial Park includes main roads and entrances of the Industrial Park connecting with important traffic routes in the area such as: connecting with the side road of Nam Dinh - Lac Quan - Coastal road (Provincial Road 484) at 5 locations; connecting with Nam Ninh Hai road, the axis road of the western commune of the Industrial Park. The connection locations are implemented according to the provisions of law and instructions of competent authorities. The internal traffic system of the Industrial Park is designed in a checkerboard pattern with horizontal and vertical traffic routes conveniently connected to the external traffic system; divided into main roads connecting from the gates to the center of the Industrial Park, branch roads are arranged on the basis of parallel and perpendicular to the main roads; traffic intersections are designed at the same level. Regarding water supply planning, the water supply demand for the entire Industrial Park is about 14 thousand m3/day-night (of which phase 1 is about 11 thousand m3/day-night). In the first phase when the water demand is not large, the water source for the Industrial Park is from Nghia An Clean Water Plant (belonging to Nam Dinh Province Clean Water and Rural Sanitation Joint Stock Company). During the period when the Industrial Park is operating stably, the water supply is taken from the raw water pumping station (expected capacity of 20 thousand m3/day-night) located near the Red River to take water from the Red River to the clean water plant expected to be located in Lot HTKT2. The clean water plant is adjusted to increase its capacity according to the actual needs of secondary investors and in compliance with legal regulations. The water supply network is designed to combine production water supply and fire fighting water supply through a common pipeline, combining a ring network and a dead-end network. The water supply network uses HDPE pipes designed in 2 phases according to the planning, investing in and completing construction for phase 1 and laying pipes waiting to the connection point of phase 2. Arrange fire hydrants on main traffic routes, at intersections, intersections...
Based on the Industrial Park Construction Zoning Plan approved by the Provincial People's Committee; investment phases according to the stages of the Industrial Park as well as to ensure the operation and activities of the Industrial Park, priority should be given to the implementation of the Nam Hong Industrial Park infrastructure construction and business investment project phase 1 with an area of 156.8 hectares. In which, priority should be given to the implementation of the following projects: Site clearance and return projects (electricity, irrigation systems and other technical infrastructure systems...); the project gateway traffic route connecting with key traffic routes in the area; key infrastructure works (power stations and high and medium voltage power lines; clean water supply stations, wastewater treatment stations,...)... The Provincial People's Committee assigns the Department of Construction to be responsible before the law, before the Provincial People's Committee, the Chairman of the Provincial People's Committee according to its functions and tasks in the appraisal of the above planning project, ensuring compliance with the higher-level planning, provincial planning and related planning; Conduct inspection and supervision of the implementation of approved planning according to regulations; relevant departments and branches, according to their functions and tasks, are responsible for updating sectoral planning to manage and organize the implementation of planning according to regulations.
Article and photos: Thanh Trung
Source: https://baonamdinh.vn/kinh-te/202503/quy-hoach-phan-khu-xay-dung-khu-cong-nghiep-nam-hong-gop-phan-thu-hut-dau-tu-1f16f23/




![[Photo] Standing member of the Secretariat Tran Cam Tu chaired a meeting with Party committees, offices, Party committees, agencies and Central organizations.](https://vphoto.vietnam.vn/thumb/1200x675/vietnam/resource/IMAGE/2025/7/1/b8922706fa384bbdadd4513b68879951)



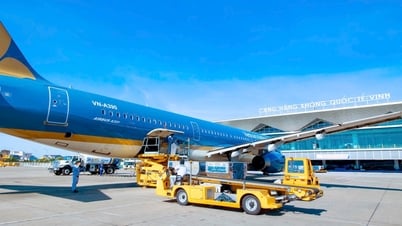

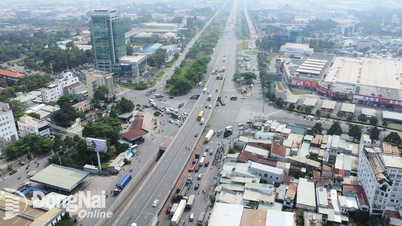





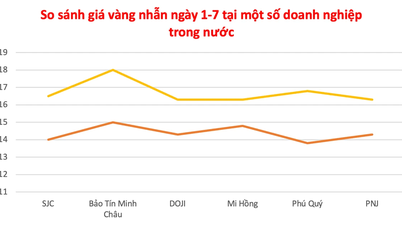

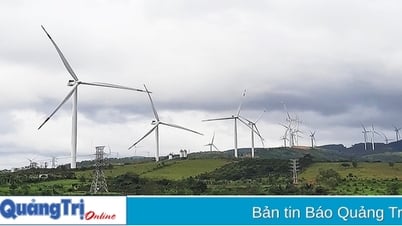





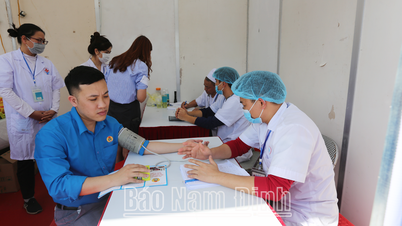
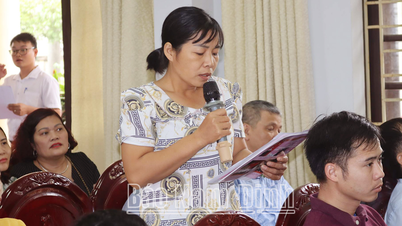
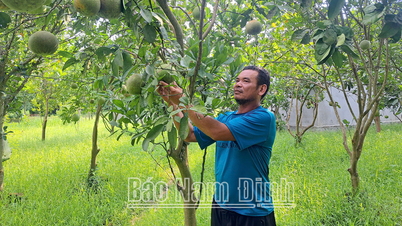
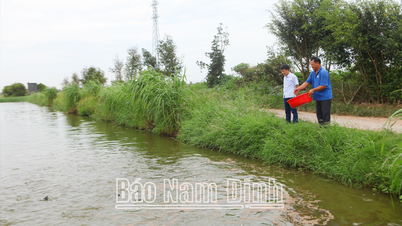
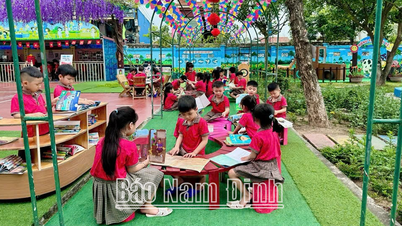
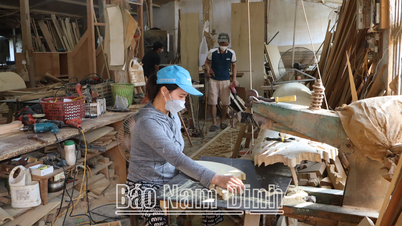
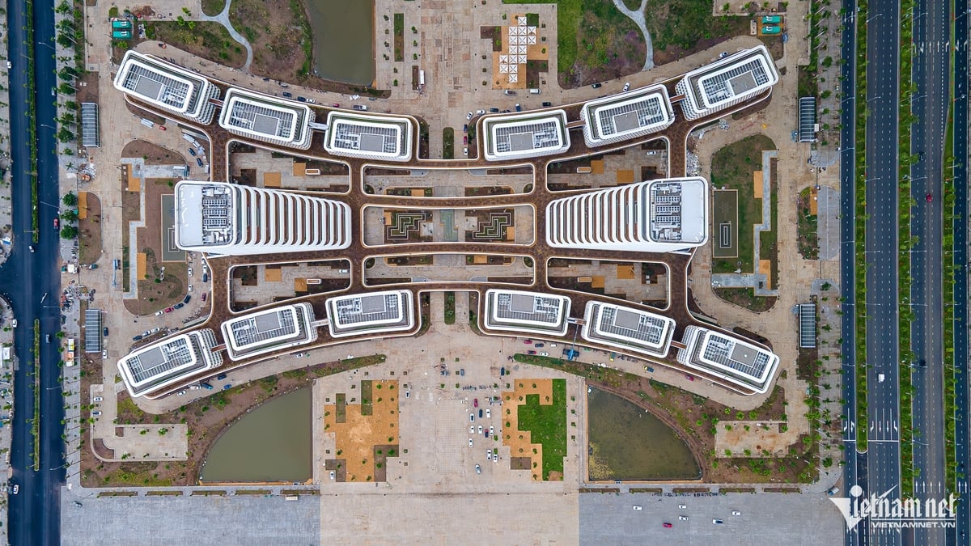
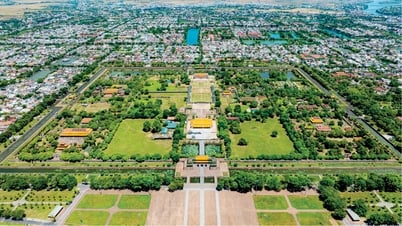



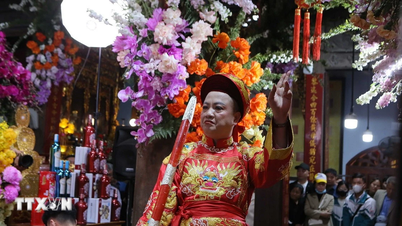

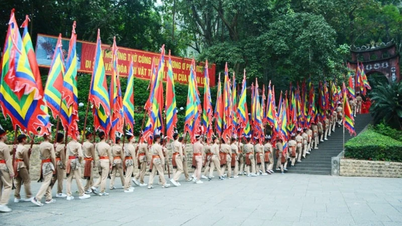

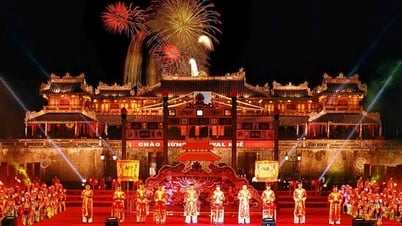










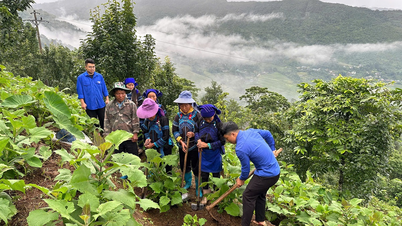

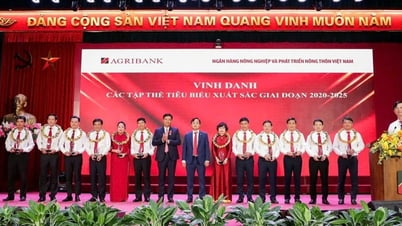




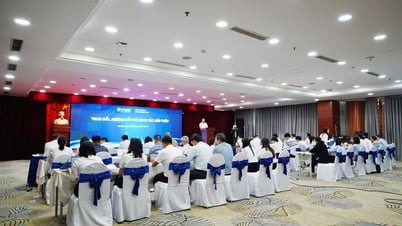

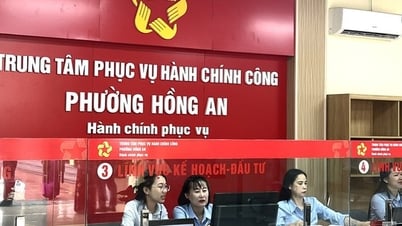

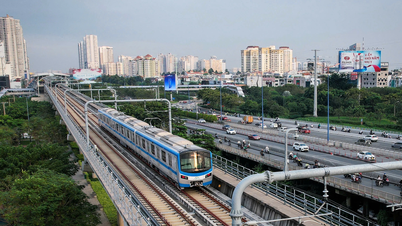








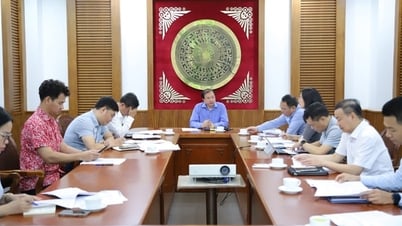






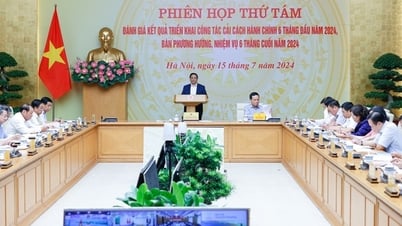

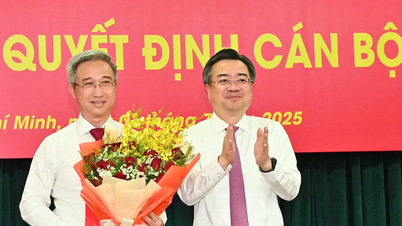

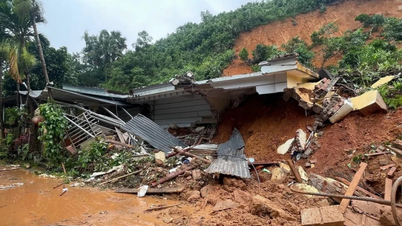
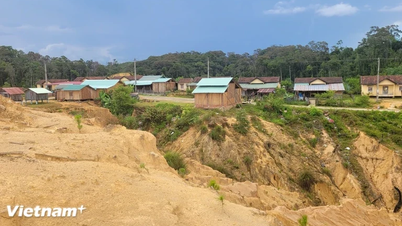

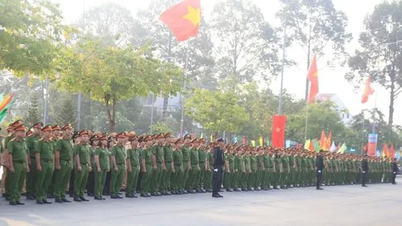



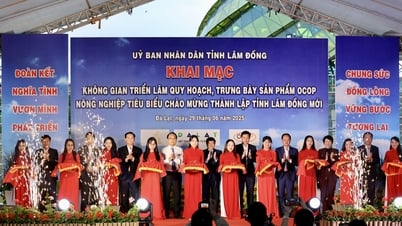



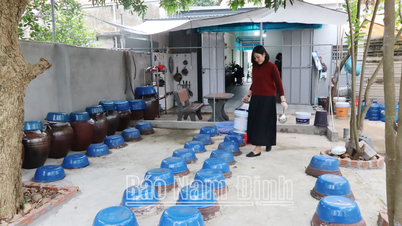





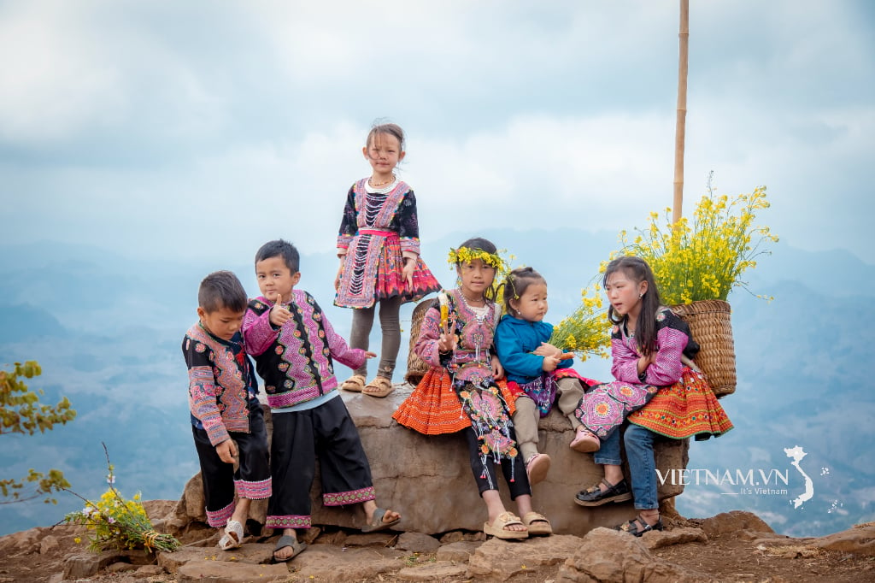

Comment (0)