At the end of the 19th century, this place was a mint, then a large prison (under the French), and a University of Letters (from 1948 to 1967). The current building was newly built in 1968 (designed by architects Nguyen Huu Thien and Bui Quang Hanh, with technical advice from architect Le Van Lam), completed in 1971 to serve as the National Library of the former government. In 1978, the building was renamed the Ho Chi Minh City General Science Library.
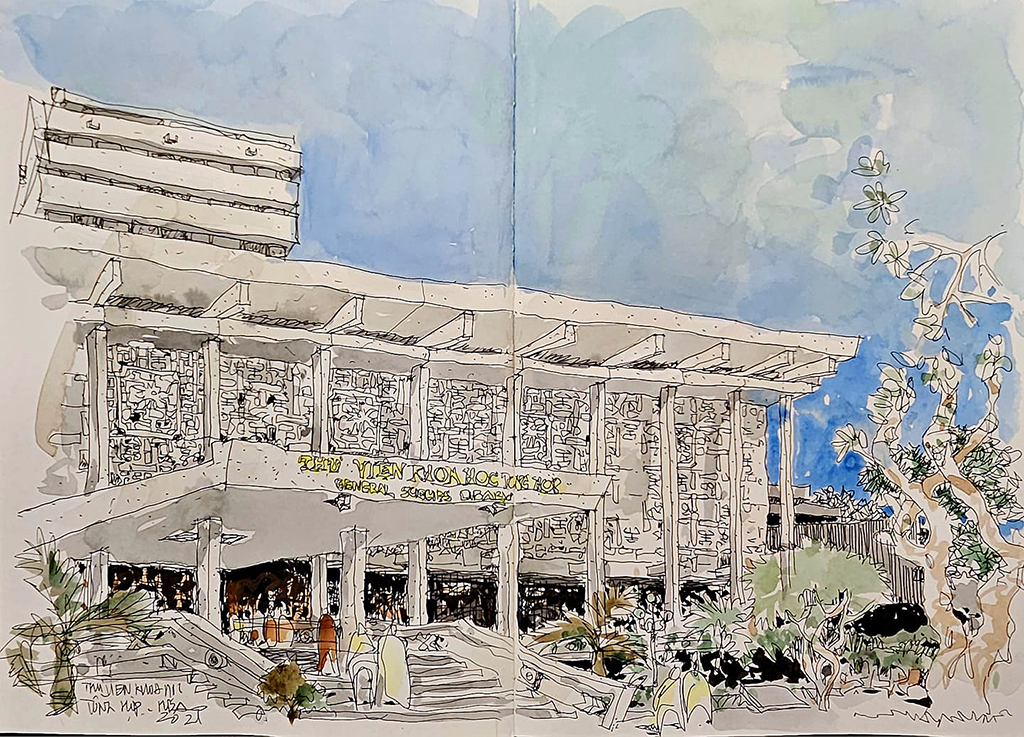
Sketch by Architect Bui Hoang Bao
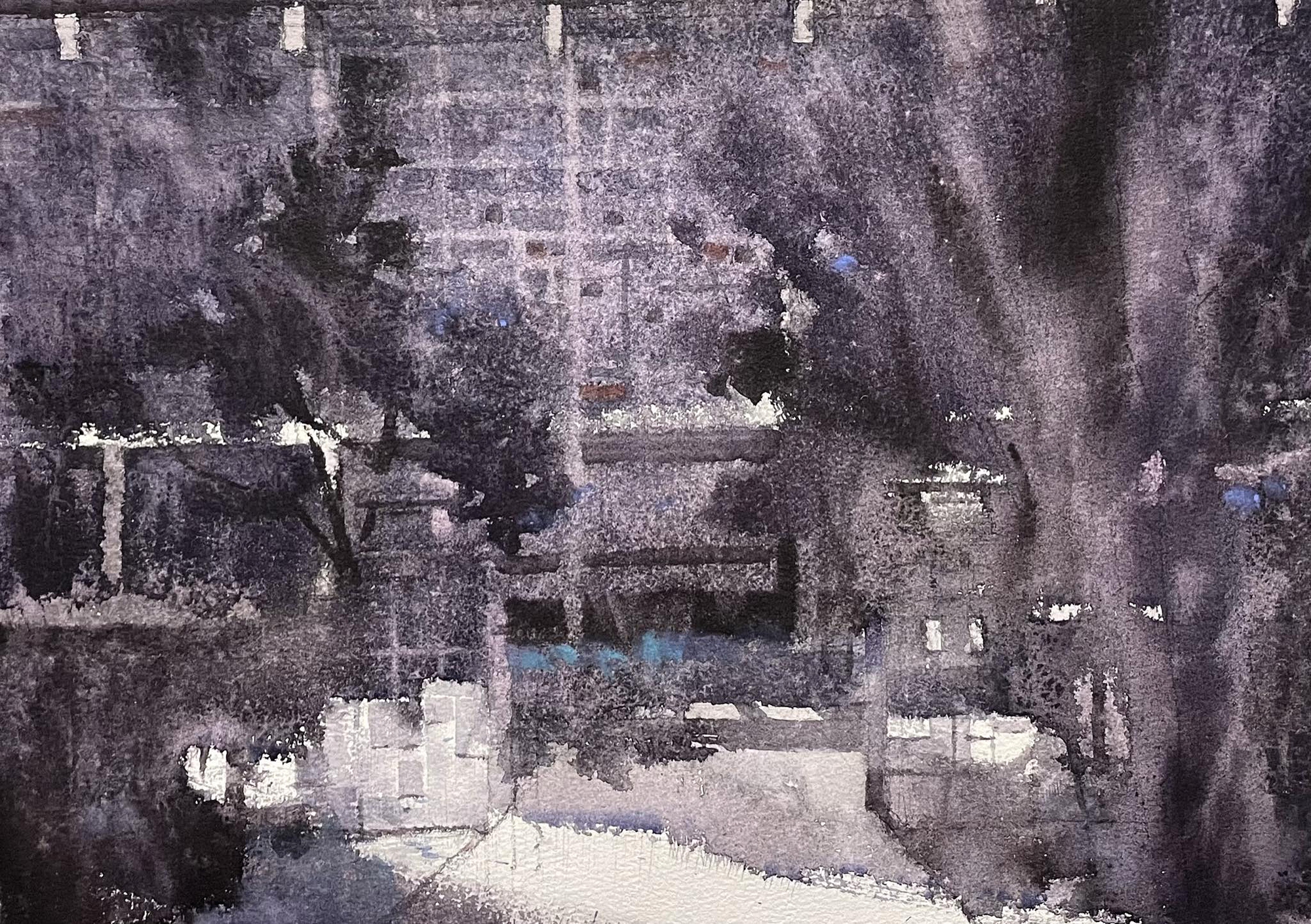
Library entrance - sketch by architect Dang Phuoc Tue
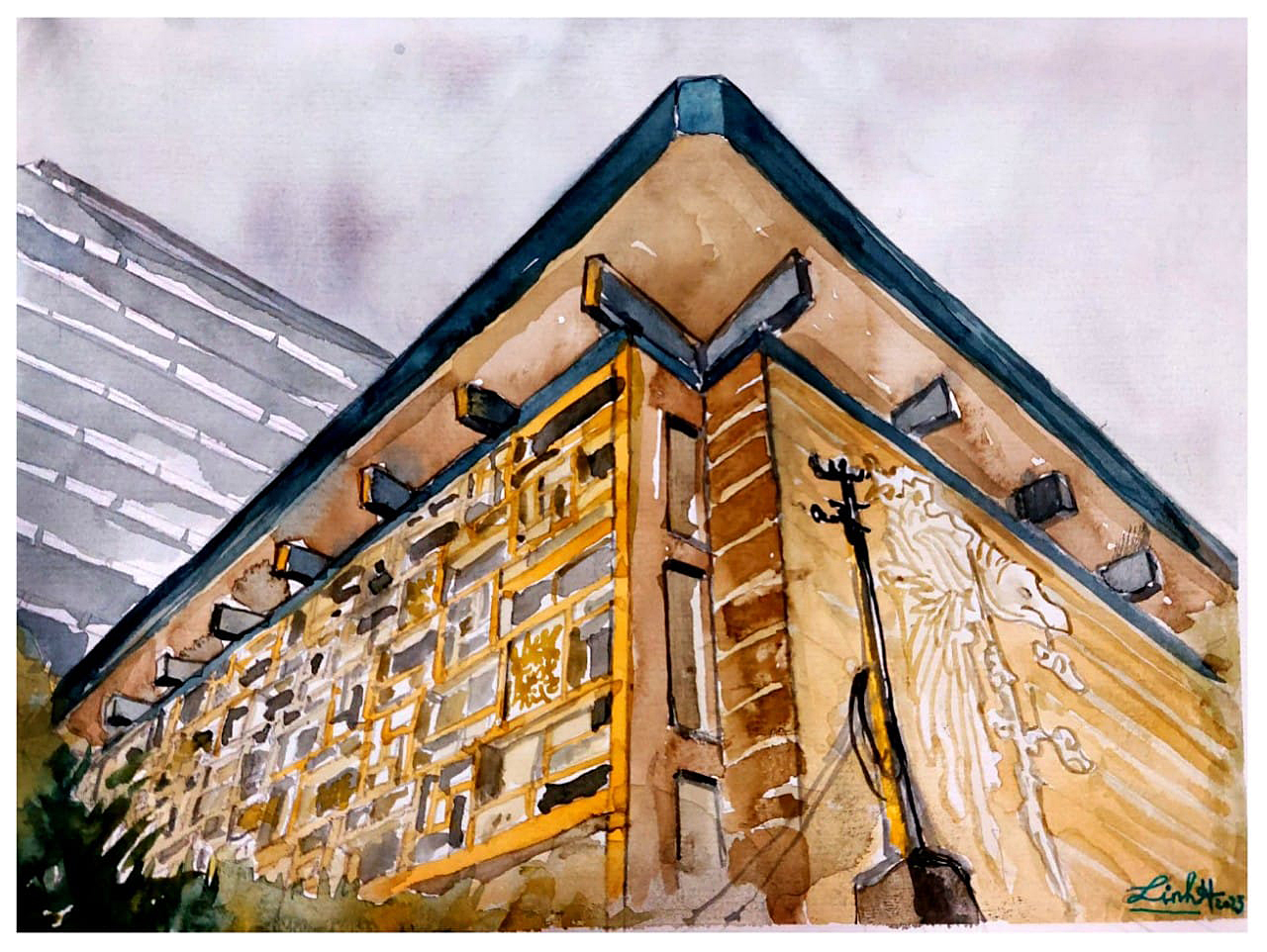
The building's lacquered panels and slats - sketch by architect Linh Hoang
The building has a low block 71 m long, 23 m wide, including 5 floors (including basement and terrace) and a 14-storey block 43 m high used as a warehouse for books and newspapers. The yard is calculated so that the view of the high-rise block behind is not visible, making the building more intimate and less "oppressive".
Modernity and tradition are combined quite smoothly. The roof beams and roof corners are cubized from the eaves and curved eaves of the communal house. The facade has a system of "sunshade, wind-catching" slats with stylized details from Chinese characters: "Cong", "Tho", "Van". The dragon decorative motifs on the slat system express the aspiration to "transform into a dragon". "Phung ham thu" (phoenix holding a holy scripture) on the side of the building symbolizes peace (according to legend, phoenixes only appear in times of peace). The group of geometric details in the form of letters X, O, XO... are commonly used as borders and backgrounds for the main decoration in the Nguyen Dynasty's royal architecture.
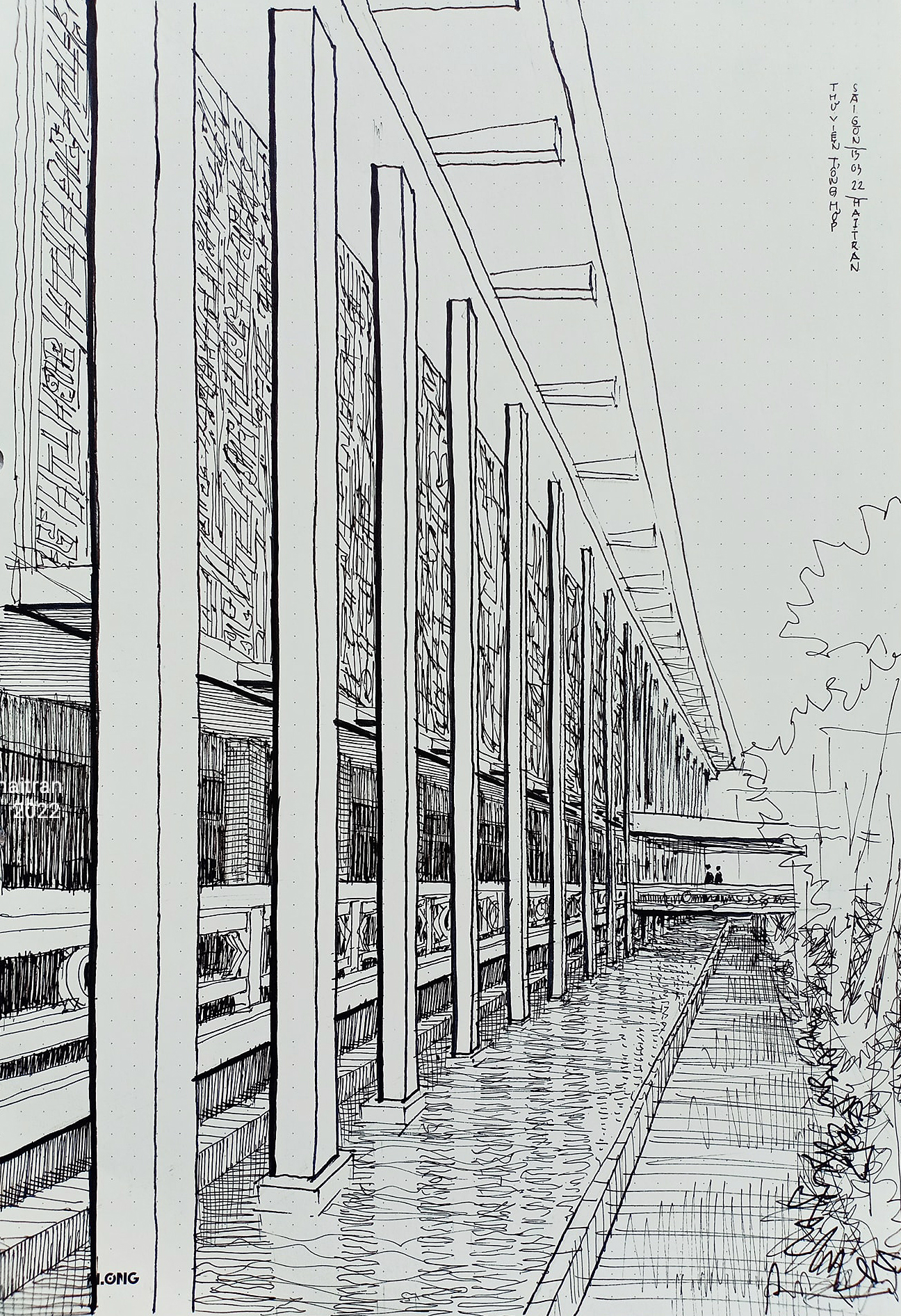
The sunshade system is an experiment with oriental motifs on a Modernism style background - sketch by Atelier Hai Tran
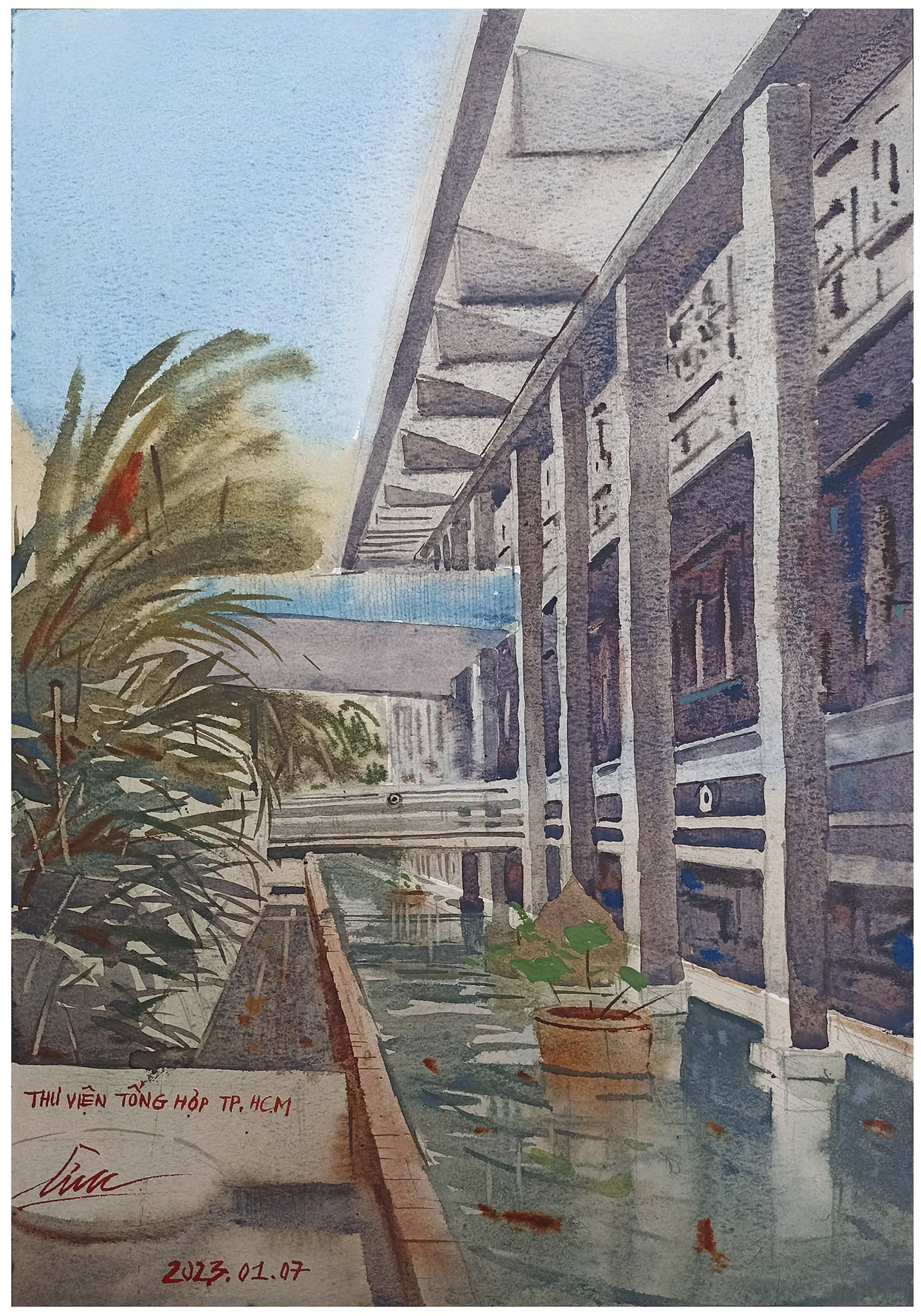
Sketch by Bom Sketcher
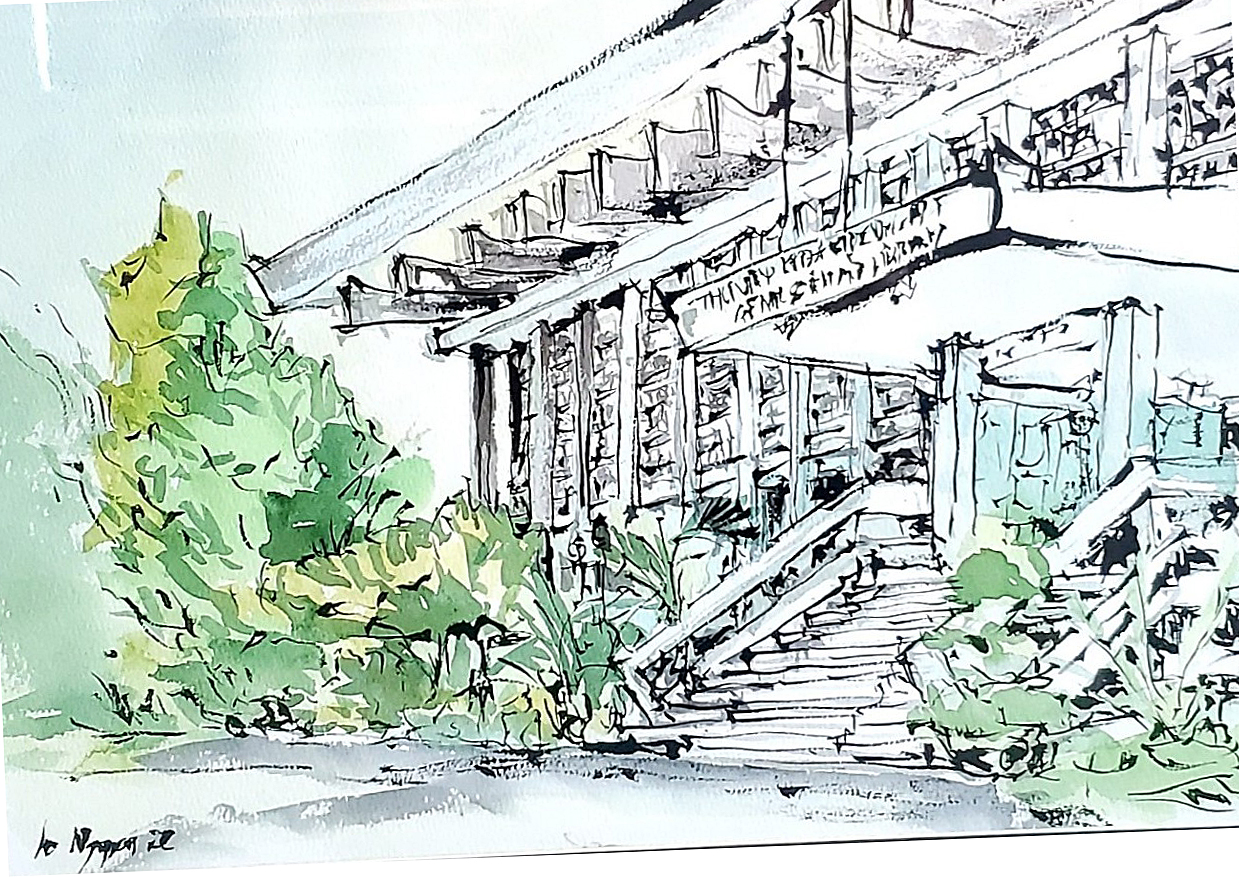
Sketch by Architect Le Quang Hieu
The corridor not only connects the functional areas but also acts as a buffer to avoid direct radiation. The front columns separate from the louver system, evoking the image of porch columns, leaning straight down into the water, evoking a stilt house. The roof extends far to protect from the rain, creating shade along with trees and ornamental lakes, helping to significantly improve the microclimate.
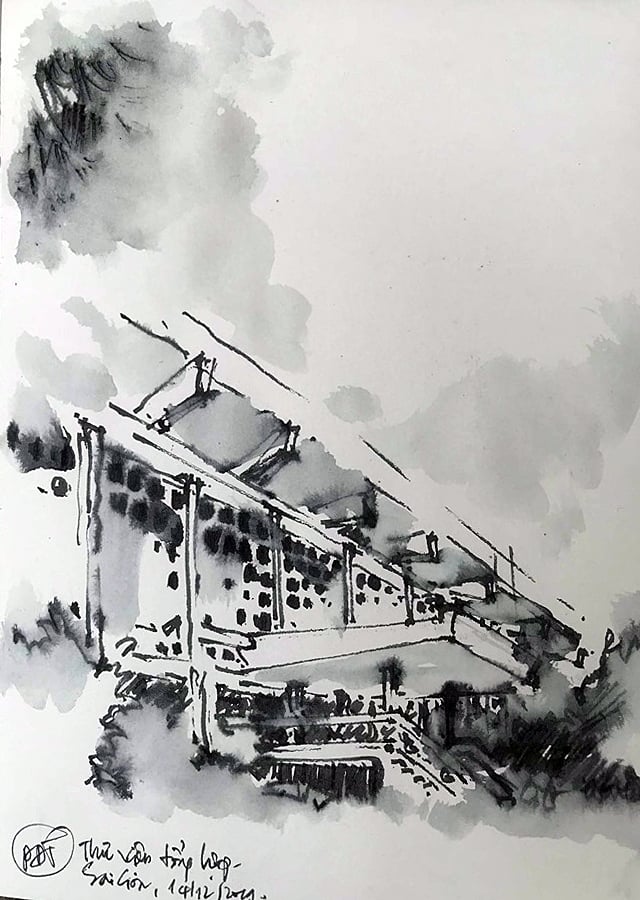
Sketch by Architect Phan Dinh Trung
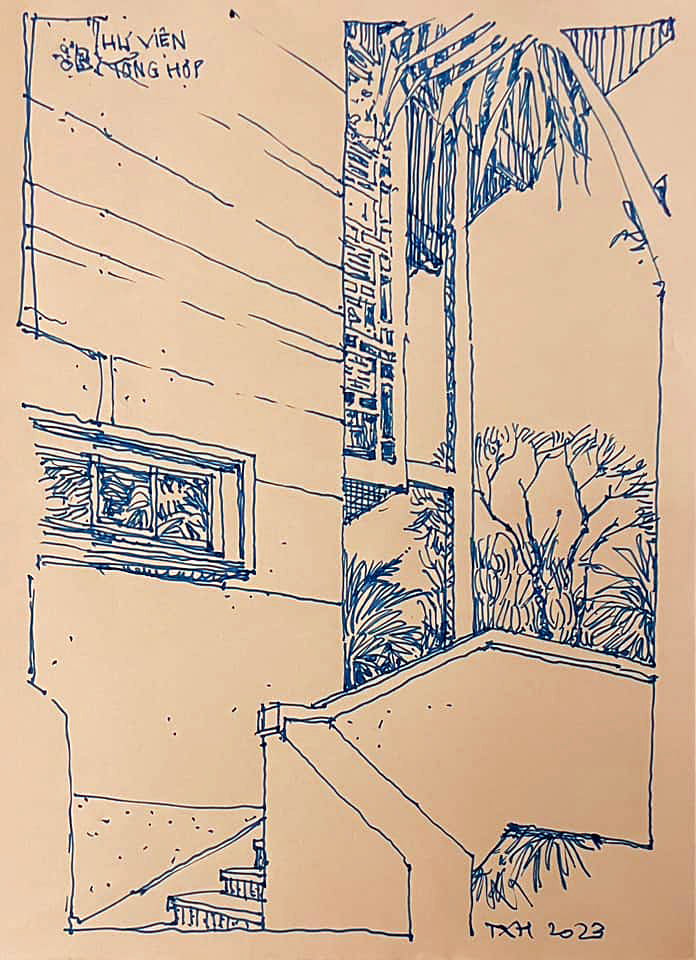
A corner of the library - sketch by architect Tran Xuan Hong
Currently, the library stores many valuable documents and has a reading room for children and the visually impaired.
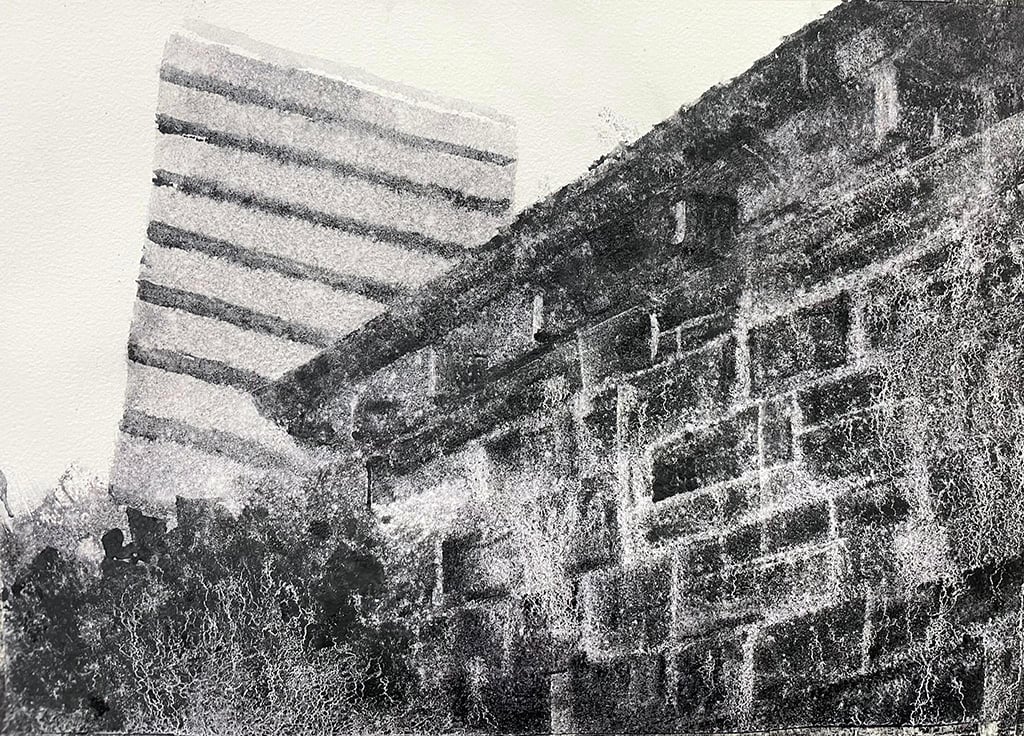
Sketch by Architect Dang Phuoc Tue
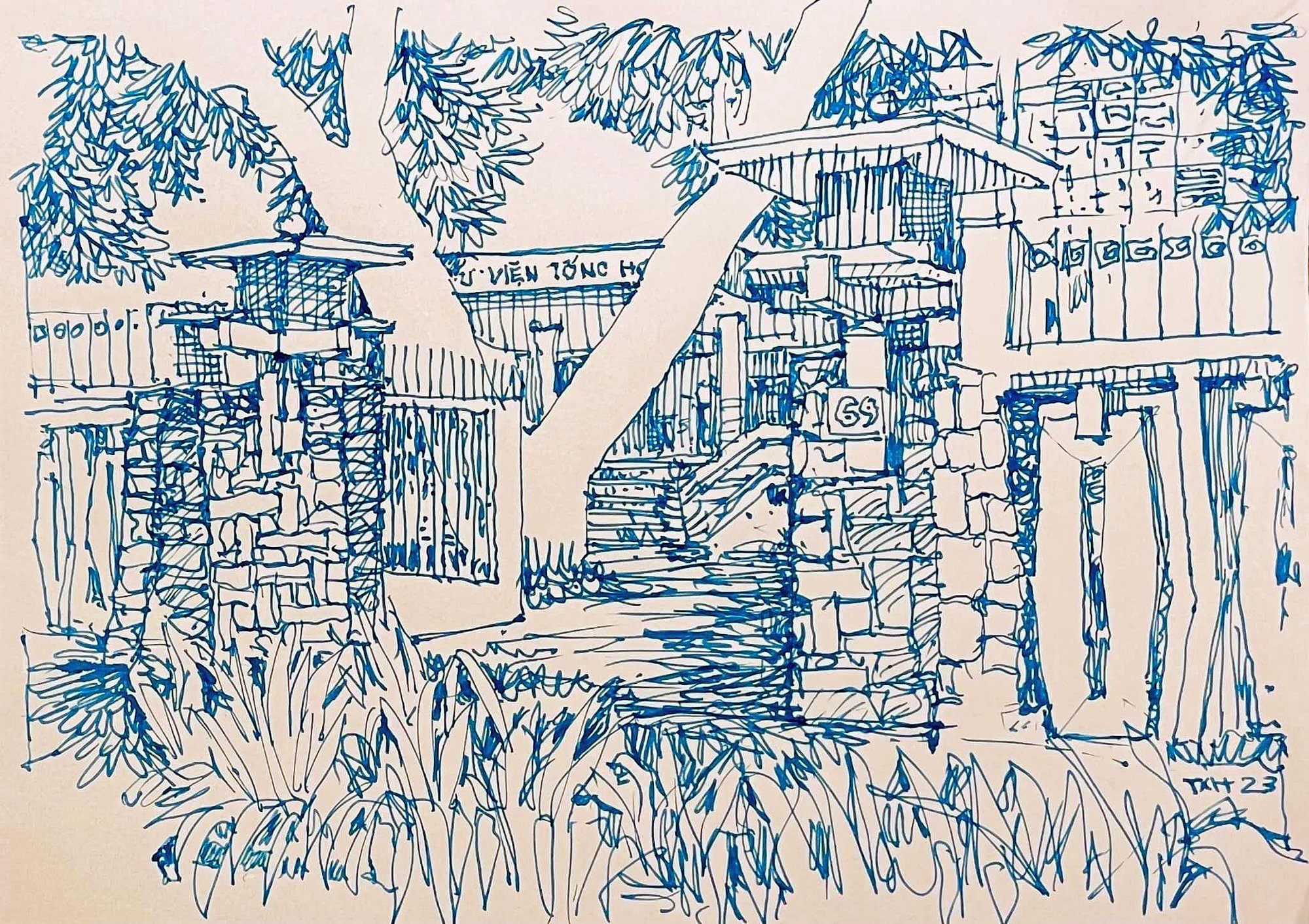
Library gate and fence - sketch by architect Tran Xuan Hong
Source link


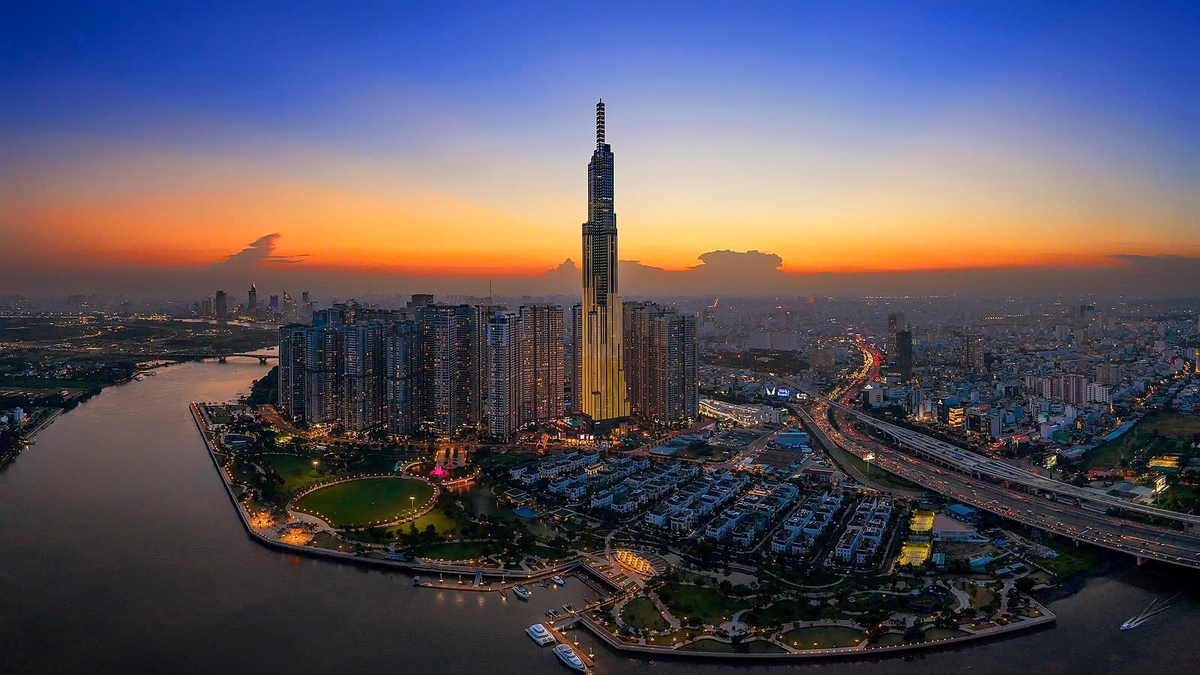
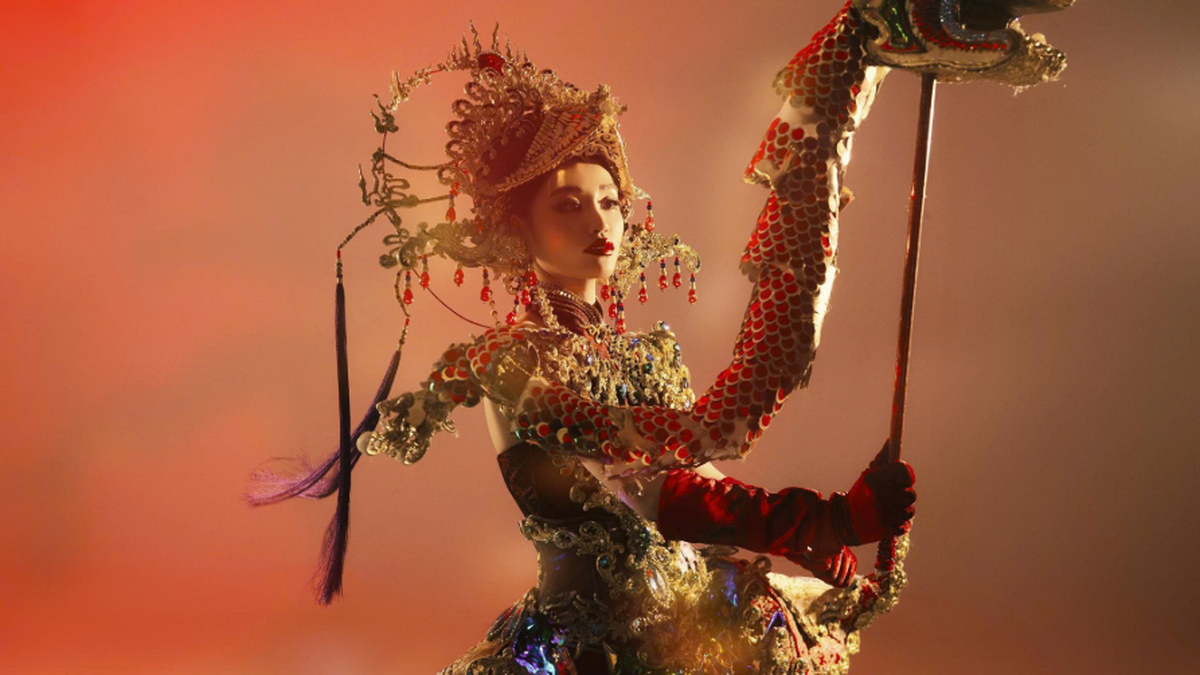
![[Photo] Ready for the 2025 Fall Fair](https://vphoto.vietnam.vn/thumb/1200x675/vietnam/resource/IMAGE/2025/10/14/1760456672454_ndo_br_chi-9796-jpg.webp)

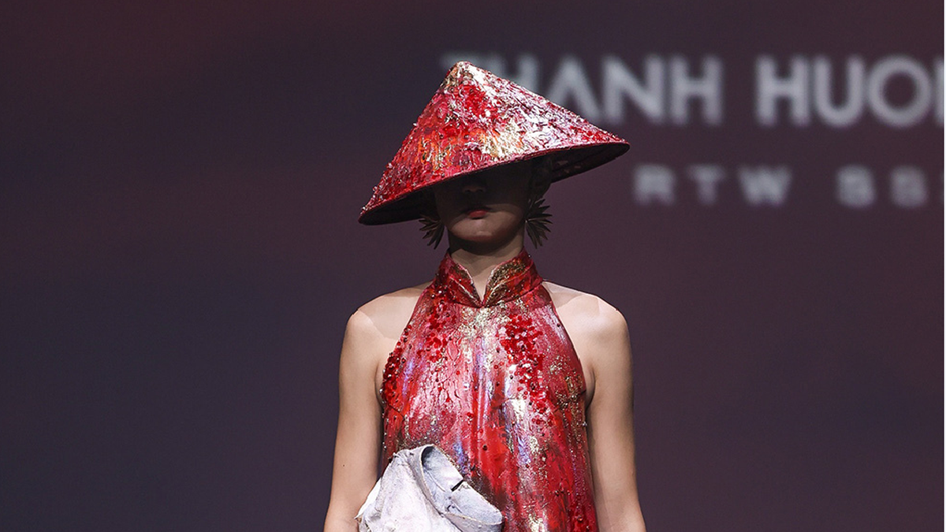

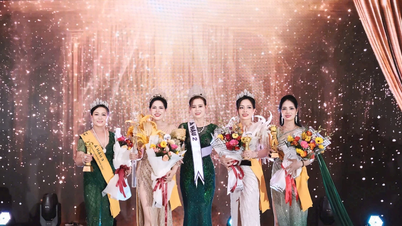

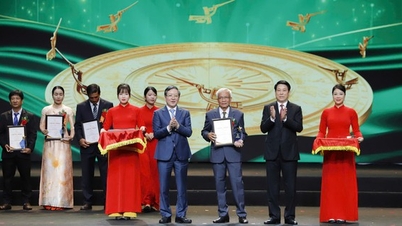






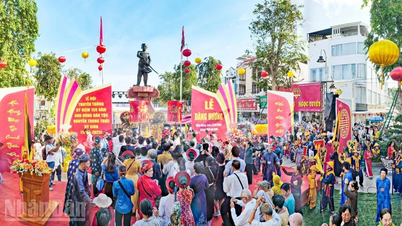


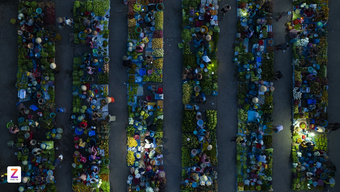

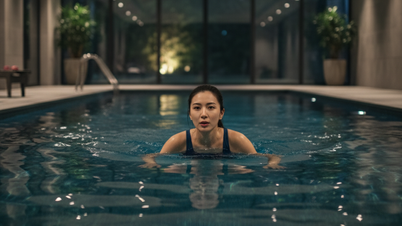




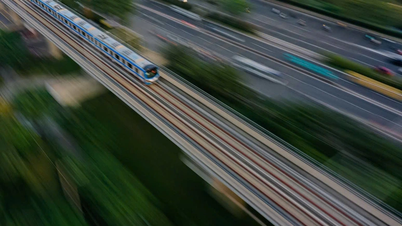



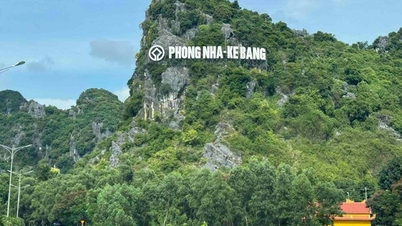



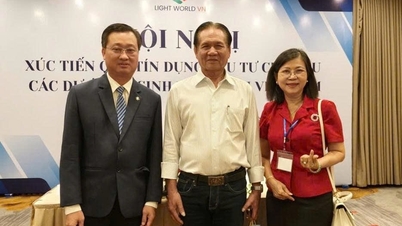


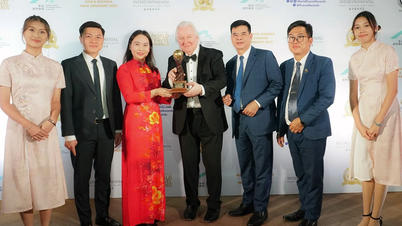
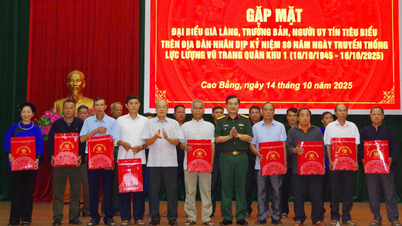









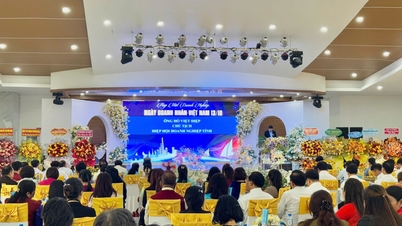




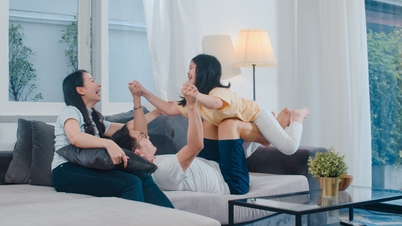


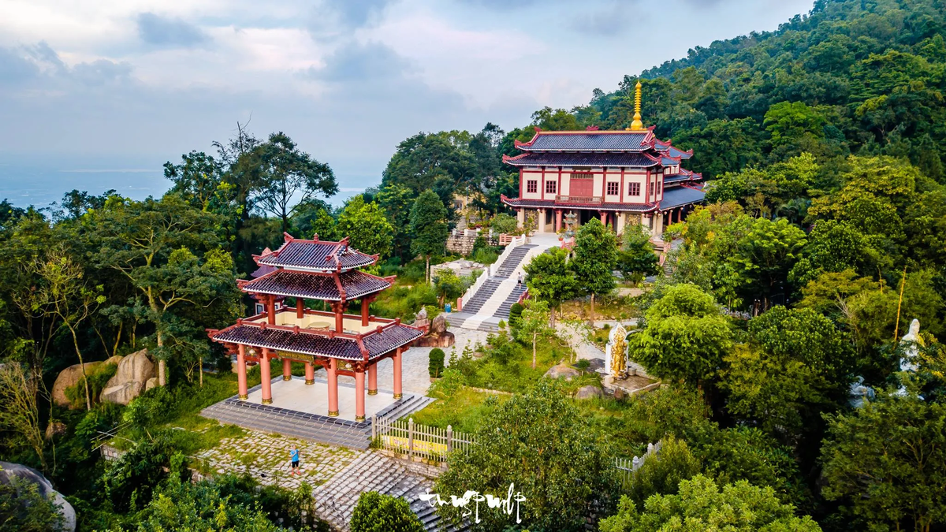
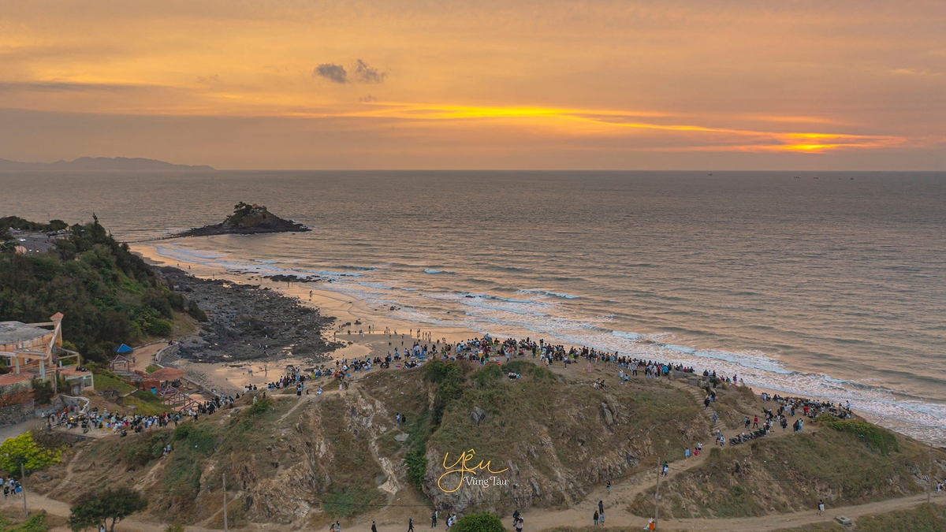









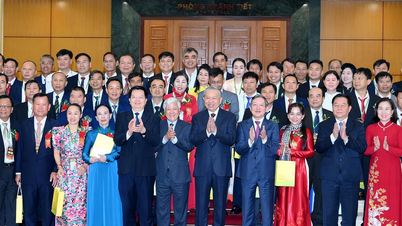
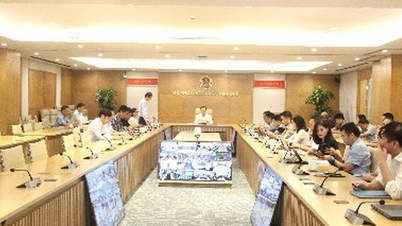

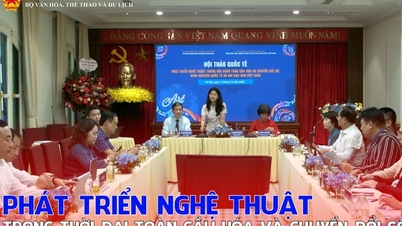

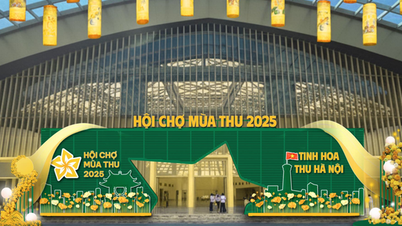

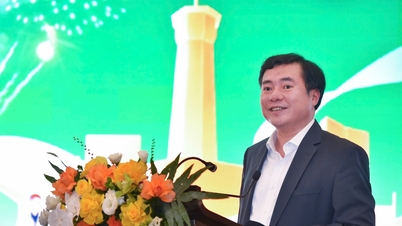

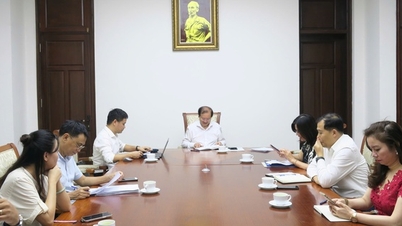
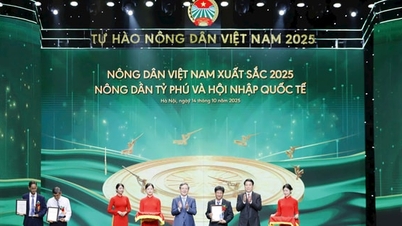



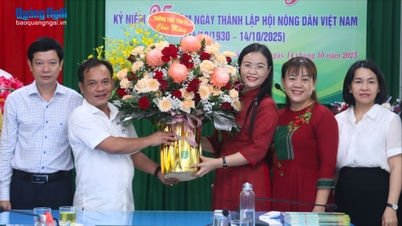
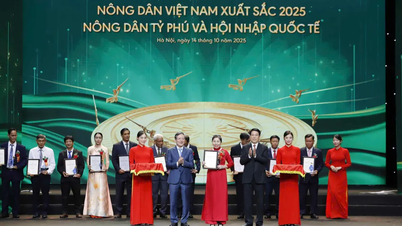







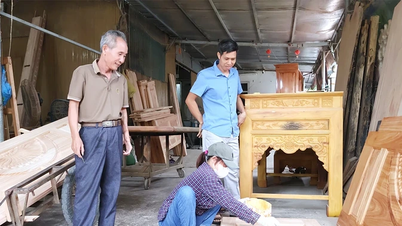










Comment (0)