“Located on the banks of West Lake in Hanoi, the new Hanoi Opera House will be one of Vietnam’s most important performance venues for hundreds of years,” the architectural firm behind many of the world’s most famous buildings began its introduction.
Accordingly, the new multi-venue complex will integrate performance, rehearsal and creative spaces under one of the world's largest concrete flat-roof structures, creating a building that is destined to become a cultural and social landmark in Hanoi .
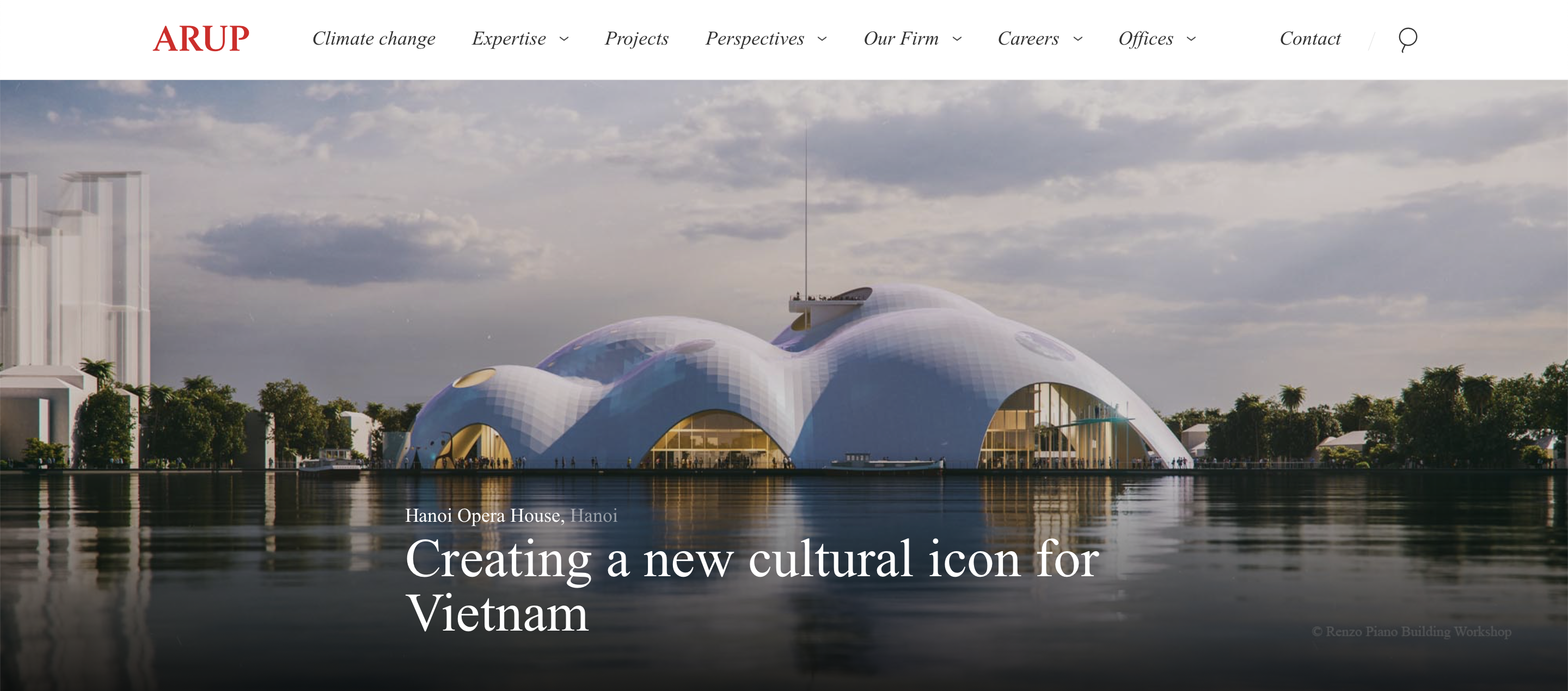 |
Image of West Lake Opera House on Arup's website |
Designed in collaboration with Renzo Piano Building Workshop (RPBW), PTW Architects, the project will host a range of artistic experiences across a variety of flexible spaces, including an 1,800-seat concert hall and a 500-seat multi-purpose theatre. It will also become Vietnam’s first privately-owned symphony orchestra.
Arup’s team of experts saw clearly the ambition of the project developers to harness the power of visual and performing arts by enhancing public spaces, nurturing and promoting a new spiritual symbol of Vietnam.
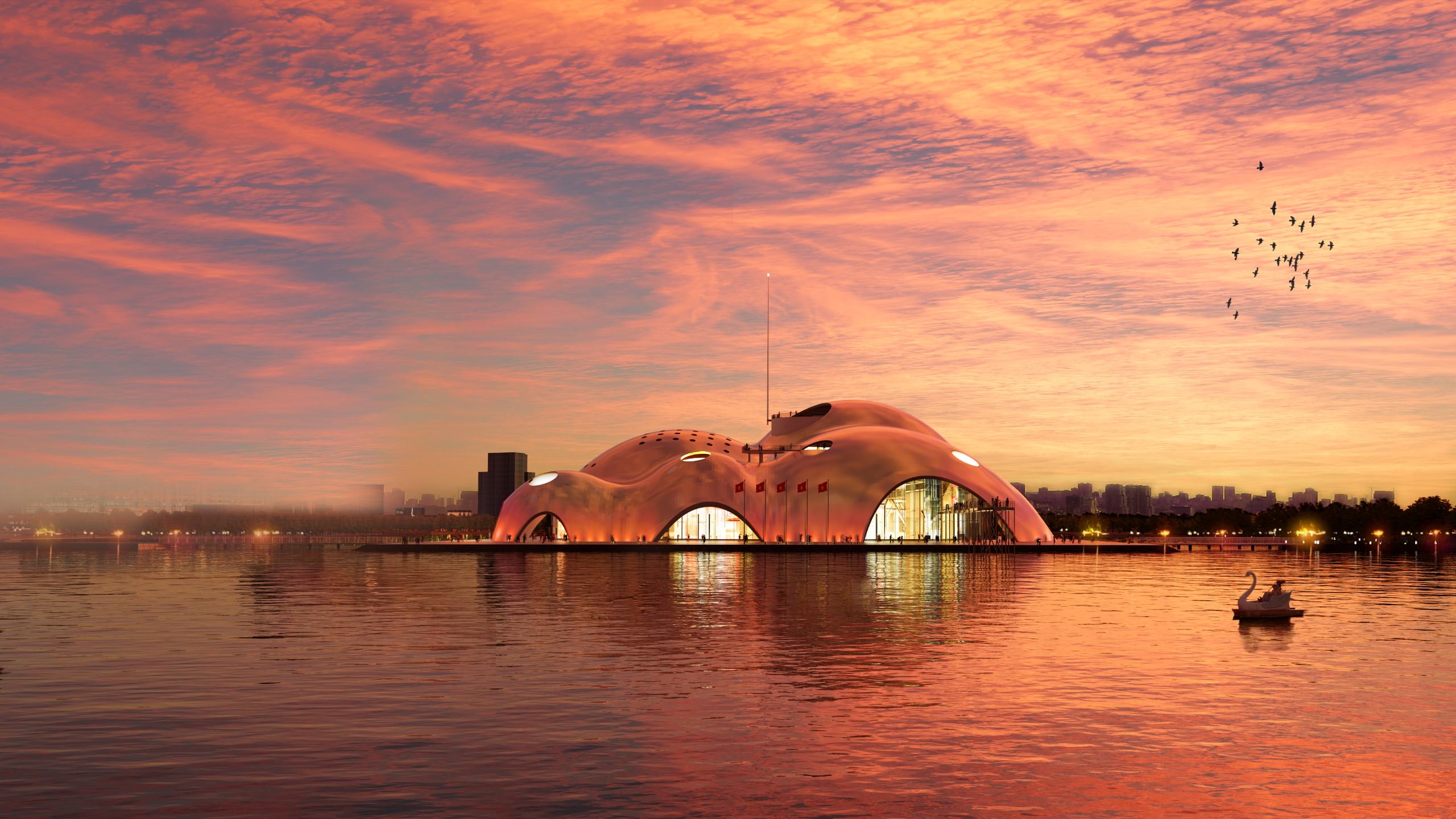 |
Perspective of West Lake Opera House |
Design for a sustainable culture
From the outset, the needs of the community and residents were central to the architects’ approach to design. As part of the design process, the acoustics team conducted research into cultural, social and historical themes to help create memorable experiences for people. The research resulted in ideas that ensured the site would become a true cultural destination in the heart of the city.
The design focuses on minimizing ambient noise between all performance and rehearsal spaces. This allows the theater to simultaneously host multiple performances of different art forms without any acoustic disturbance.
The rehearsal space has a flexible feature adjustment system that can meet the diverse needs of the local art community, providing the next generation of creatives with a flexible platform to create new art experiences.
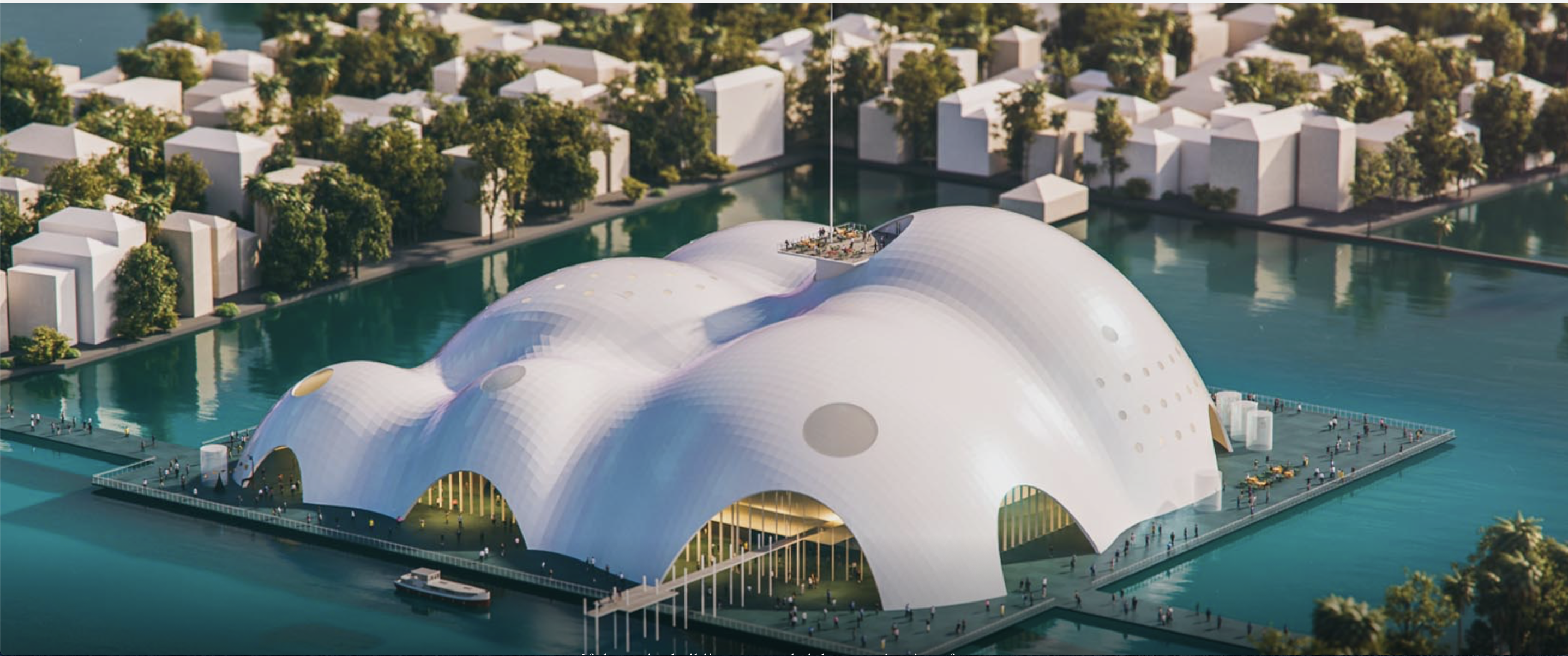 |
Arup introduces design of West Lake Opera House |
Inspired by nature
The interior of the Hanoi Opera House is meticulously designed, set beneath a prominent dome that acts as the building’s centerpiece. This harmoniously blends with the history and culture of the surrounding area, inspired by the oyster shells once harvested from West Lake.
The pearlescent finish of the glazed tiles reflects solar radiation, helping to regulate temperature and reduce energy consumption. Rigorous testing has been carried out and will continue in the next stages to ensure the roof is the ultimate combination of sustainability and resilience.
Digital design
This is one of the first projects in Vietnam to introduce digital approaches to design. The design team developed an advanced algorithm with RPBW to generate the roof shape. This unique digital tool allows designers to optimize the design, creating a balance between structural integrity and geometric constraints.
The improved design minimized material usage, significantly reducing costs. Physical ventilation path testing was supported by simulations detailing the airflow around the geometrically complex envelope; the effects on the ventilation system of the building and surrounding plaza, providing certainty in the design.
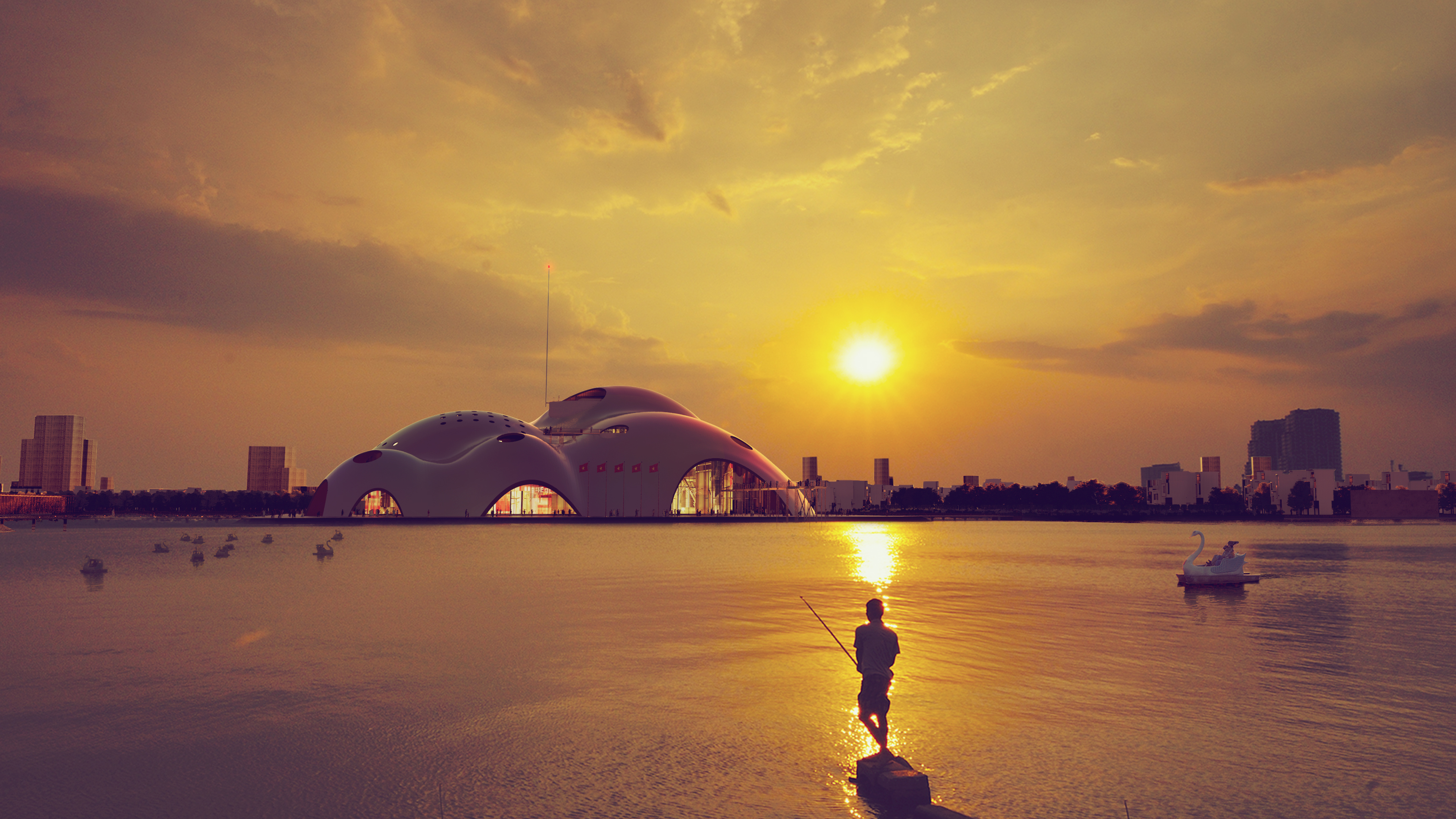 |
A new cultural milestone
Scheduled for completion in 2025, the Hanoi Opera House will become the next cultural venue to adopt a unique design approach to meet future expectations, taking a strong position alongside iconic structures such as the Sydney Opera House and the newly completed Taichung Opera House, according to Arup.
Arup Engineering is a pioneer in the most ambitious projects in architecture. With 90 offices in 60 countries, Arup Engineering is known as the "giant" of the architectural industry, behind many of the most famous buildings around the world such as: Seattle Library; AAMI Park Stadium; Re Swiss Tower; Xi'an Xianyang International Airport; Sydney Opera House...
Source: https://thanhnien.vn/ga-khong-lo-arup-dua-nha-hat-opera-ha-noi-len-trang-web-toan-cau-1851500408.htm





![[Photo] National Assembly Chairman Tran Thanh Man receives First Vice Chairman of the Federation Council of the Federal Assembly of the Russian Federation](/_next/image?url=https%3A%2F%2Fvphoto.vietnam.vn%2Fthumb%2F1200x675%2Fvietnam%2Fresource%2FIMAGE%2F2025%2F12%2F02%2F1764648408509_ndo_br_bnd-8452-jpg.webp&w=3840&q=75)


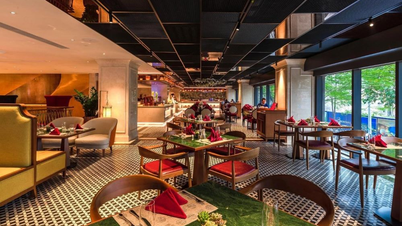



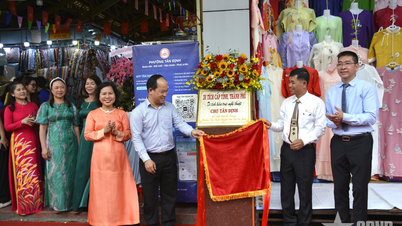
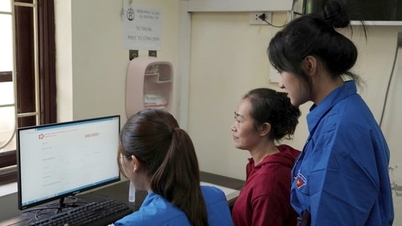

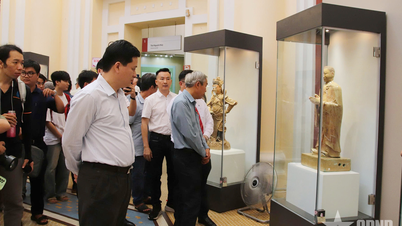
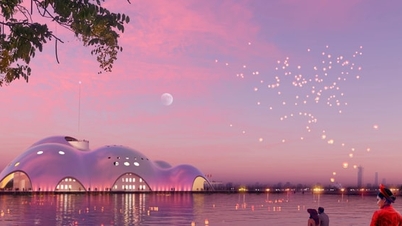


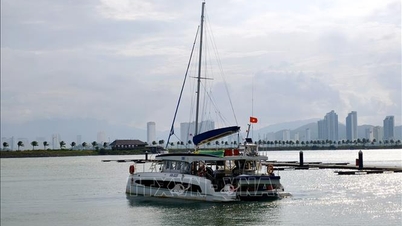






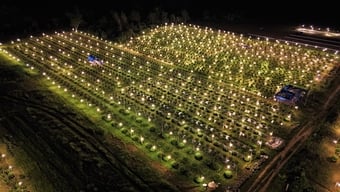






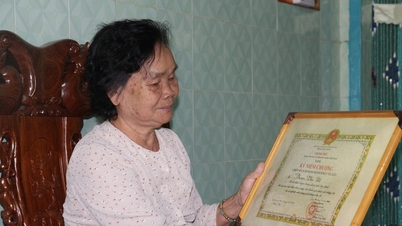






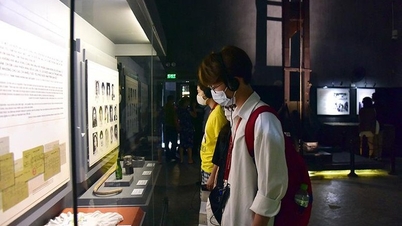
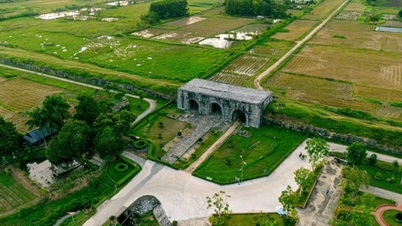
















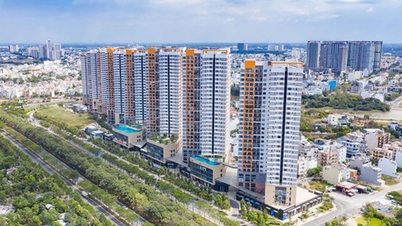




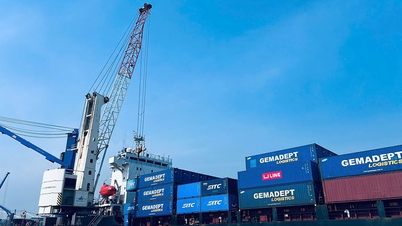










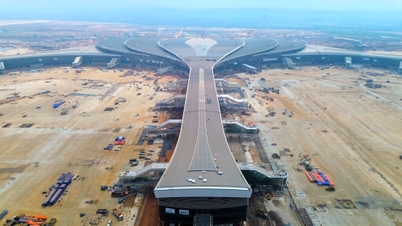


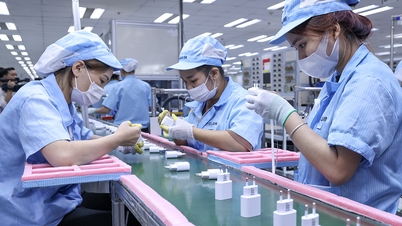

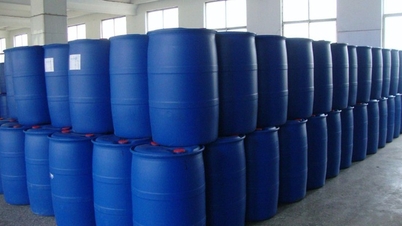


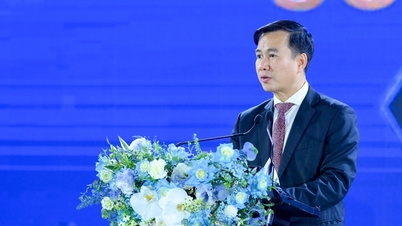










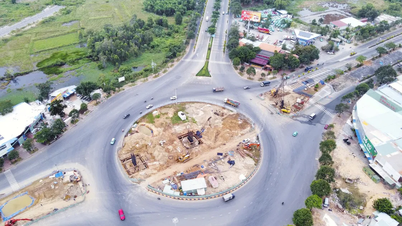









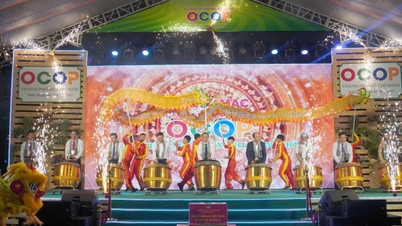





Comment (0)