Along with many unique cultural beliefs, the residential architecture, especially the stilt houses of the Nung people in Cao Bang, is a highlight that attracts tourists to visit. The stilt house is not only a place to live and do daily activities, but also a typical image, an invisible thread connecting traditional culture with modern life, expressing the beliefs, customs, habits and living and production conditions... preserved by local people.
Housing is a cultural structure, at the same time a place where the cultural activities of the family converge and is also a miniature image of the national culture. Going back in history, when society was only limited to the village, all family activities, community communication and human connections with the natural world mainly took place in the stilt house. Therefore, housing or stilt house has a special significance to the Nung ethnic people.
Before building a house, the Nung people are very concerned about the issue of age for building a house. The best age for building a house is the age of the husband or one of the homeowner's children. The person who is old enough to build a house must be named and present in all necessary procedures related to building a house and important stages in the process of building a house such as: groundbreaking (leveling the ground), laying the foundation (erecting the columns), pouring the roof (laying the upper beam, roofing the house); if the wife or husband is not old enough to build a house, then during the hours of groundbreaking, laying the foundation and pouring the ceiling, that person must avoid and do other work.
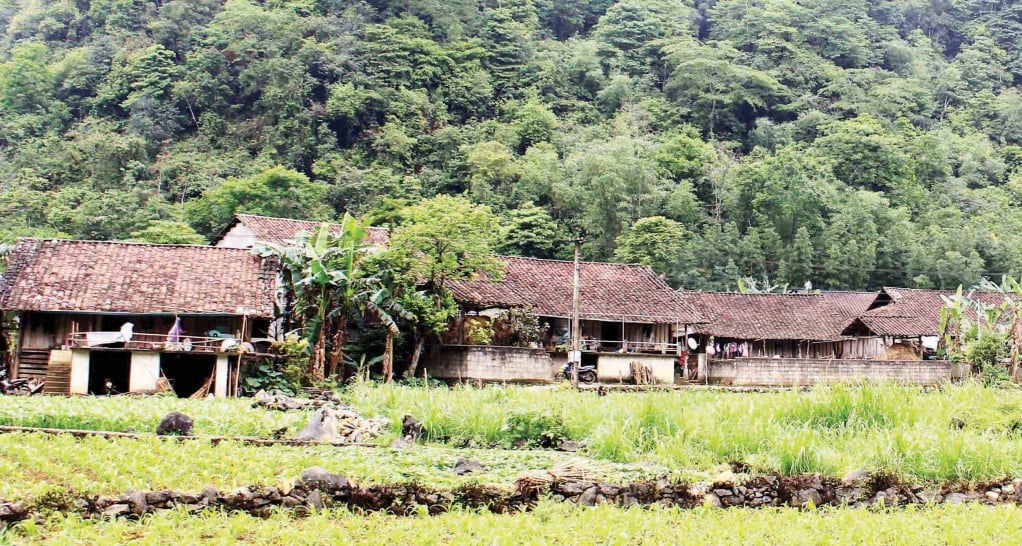
After choosing the age, the Nung people will look at the land and choose the direction of the house. The Nung people often say "Đây kin xem mo ma, thong tha xem ti ruon", meaning that business depends on the grave, peace depends on the land to build a house. The people often put the house's position in the whole picture of the land and surrounding landscape, including the direction in front of the house, the "support" behind the house and the land on the side of the house. A good house direction must be able to see far, must have a high mountain peak in the distance as the target.
The traditional house is a stilt house, roofed with tiles, and under the floor is a poultry house, even a barn for livestock. The materials used to build the house are wood, bamboo, and tiles, which are materials the Nung people themselves make. Columns, rafters, and beams are made of the best wood, the most common being ironwood, ironwood, etc. This frame is considered "eternal", with no termites, no worms, no rot over time. However, depending on the natural conditions of each region, the materials used to build the house are somewhat different. Some regions build stilt houses with wooden frames but the walls are plastered with soil.
The house-building technique of the Nung people is mainly manual, through methods such as sawing, cutting, planing, punching, mortising, wooden nailing and house pillars placed on stone blocks. In terms of floor plan design, the Nung people's houses are deeper than their width, according to the usual formula of 4 x 3 (ie 4 deep, 3 wide). In terms of usage value, the Nung people's stilt houses have 3 floors: The 1st floor is the floor for poultry, production tools, and livestock. The 2nd floor is the floor, for people to live in and their daily necessities. The 3rd floor is the attic, usually a warehouse for food and other things that need to be kept in a dry place.
The first floor is the ground floor, under the floor where people live. There are chicken coops, ducks, geese, pigsties and maybe even buffaloes, cows and horses. Nowadays, most people have moved the livestock and poultry coops outside under the floor, next to the house. In addition, the first floor is also a place to store production tools such as plows, harrows, hoes, shovels, etc.
The second floor is where the whole family will live and work. A normal house has 3 rooms, with two doors, the main door in the front, the side door in the back. The floor is divided into different living areas: a place to rest, a place to cook, a place to worship...
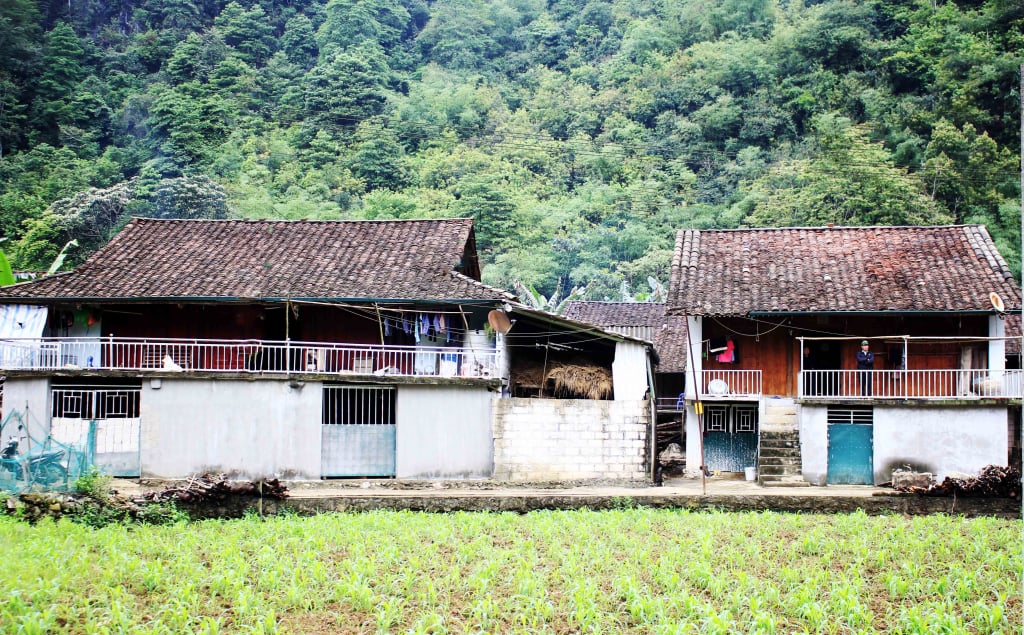
In a 3-room house, it can be divided into two halves. From the front of the house to the back of the house, this room usually has the son's bed, next to it is the mill, the rice pounder, the stairs up and down the floor and can store some firewood for daily cooking. The back door is opened in this room. The next room, on the opposite side, is divided into rooms and arranged as follows: the first room is the master's bedroom, the second room is the daughter's bedroom. In which, the middle room is the most solemn room used to place the ancestral altar and receive guests. This area is usually from the kitchen to the front door and is the common living space of the family. The third floor is the attic to store food for the whole year, to store beans, peanuts, and rock sugar.
The kitchen is located at the end of the middle part of the house, this is where cooking is done and people gather around the fire. Above the fire, people hang a small loft made of bamboo strips with an area of about 2 square meters. On the loft, they usually put daily necessities and some things that need to be dried such as matchboxes, kindling, dried bamboo shoots, wood ear mushrooms, etc.
In front of the house is the drying floor. The drying floor is a little lower than the living floor and is made outside the thatched roof. The living floor is connected to the drying floor by a porch about one meter wide. The drying floor is connected to the ground by a ladder. People enter the house through the front door, must climb the drying floor ladder before entering the house. The floor is used to dry agricultural products or as a place for women to rest, chat, sew, embroider, etc.
Behind the house, next to the back door, there is a small floor, this floor is often used to store water tanks or water barrels and jars. Family members and guests who often visit the family will go through the back door to wash their feet and hands before entering the house.
Right next to the house is a garden. Depending on the economic conditions and the land of each family, the garden can be wide or narrow. In the garden, seasonal vegetables or some popular fruit trees are grown.
To complete each stilt house as desired, people work together for several months, in the form of exchanging labor. When moving into the new house, the homeowner will invite guests, especially those who helped the family build the house, to a feast to express gratitude.
Nowadays, the simple and cozy stilt houses with fragrant blue smoke wafting in the wind are gradually giving way to modern houses with corrugated iron roofs and brick walls. However, the stilt houses are still preserved by many households, especially the Tay and Nung ethnic groups, because they are cultural values left from ancient times and need to be preserved and protected.
Lighthouse
Source








![[Photo] The majestic "sea eye" in the middle of the ocean of Da Nang city](https://vphoto.vietnam.vn/thumb/1200x675/vietnam/resource/IMAGE/2025/9/3/a2cdfcc4501140e6a6bc2ad767f64b36)


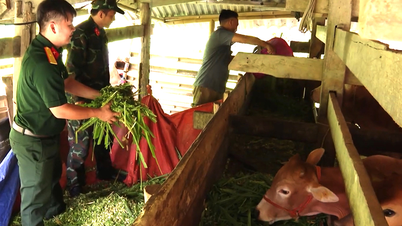

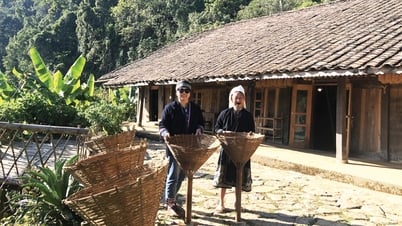

















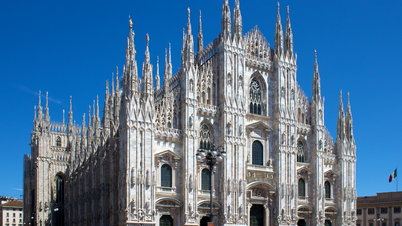



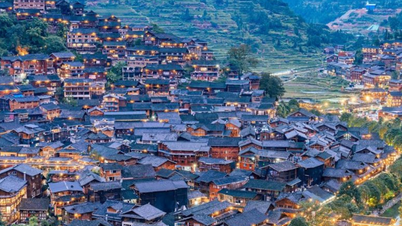

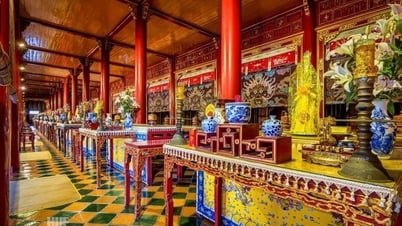



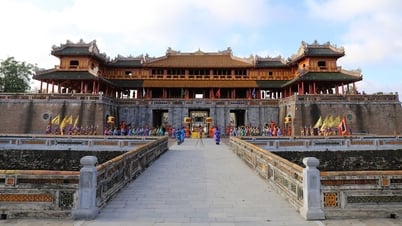



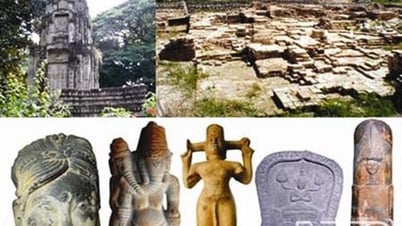



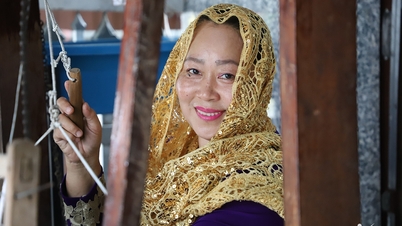






































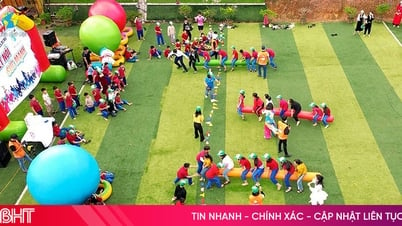







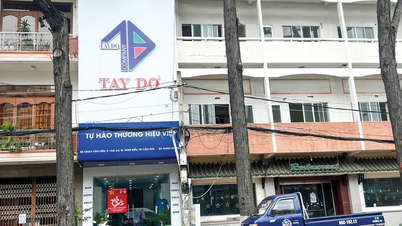



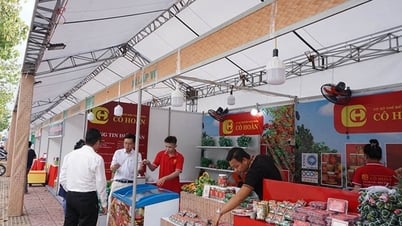

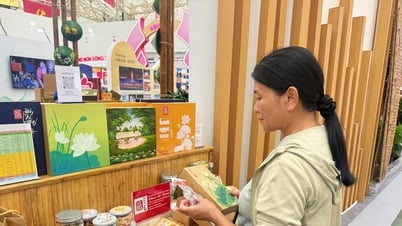





Comment (0)