Switzerland's 30-meter-high White Tower will be built along the Julier Pass in the Alps from prefabricated columns using 3D printing.
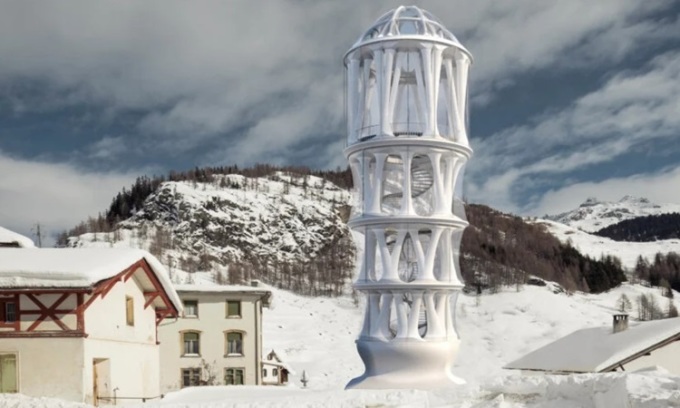
The design of the White Tower located in the Alps. Photo: Design Boom
Construction of the 30-meter-tall Moon Tower in the remote village of Mulegns in the Swiss Alps began on February 1, 2024, with the introduction of 3D-printed columns. The first eight columns of the lower level were printed robotically at the Swiss Federal Institute of Technology (ETH), located in a series of hollow spiral columns using the White Tower's joints. The 3D-printed structure does not require a frame, with steel reinforcements added during the automated manufacturing process. The White Tower is built in modules and can be re-erected at another location after five years in Mulegns, according to Design Boom .
The White Tower was designed by architects Benjamin Dillenburger and Michael Hansmeyer for the Origen Foundation. ETH Zurich's Digital Building Technologies developed the tower's construction technology, in collaboration with the Institute for Structural Analysis and Design (CSBD) and the Institute for Building Materials (PCBM). Based on the timeline outlined by Michael Hansmeyer, the columns of the White Tower will be assembled in May and are expected to open in June 2024.
The tower consists of 32 branching columns that surround abstractly styled ventilated rooms, leading visitors to the concert hall at the top. The concert hall can accommodate 45 people and offers panoramic views of the Julier Valley. In terms of sustainability, the construction company used an automated concrete push casting process, which significantly reduces material consumption.
The White Tower is an innovative architectural project built directly above a historic railway station in the village of Mulegns. The building is designed as a six-story structure, creating a series of spaces called vertical suites. According to the firm, these spaces vary in their openness and light, transitioning from dark, enclosed rooms at the bottom to bright, airy rooms at the top of the tower.
Each floor of the tower has its own unique decoration, contributing to the unique spatial experience for visitors. However, all floors are unified through the use of materials. In addition, the White Tower is protected from harsh weather conditions such as snow and wind in winter by a removable membrane. This protection helps ensure the longevity and integrity of the structure.
Architects used computer-aided design software to create the White Tower and then converted it into a digital model. Using large robotic arms, thin layers of specially formulated concrete were extruded layer by layer according to the digital design to build the structure. Steel reinforcements could be incorporated during the printing process to increase structural strength.
After printing, final finishing such as sanding or decorative details are applied. The printed part is then assembled on site using modular construction techniques. Throughout the process, engineers pay close attention to precision and quality control to ensure safety and the desired design effect.
An Khang (According to Interesting Engineering )
Source link


















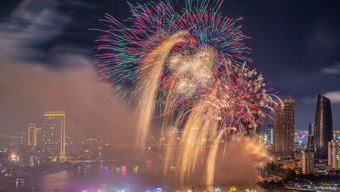
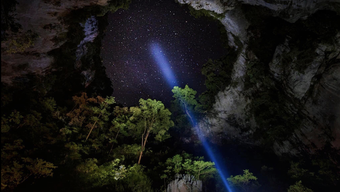

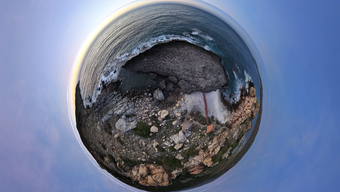
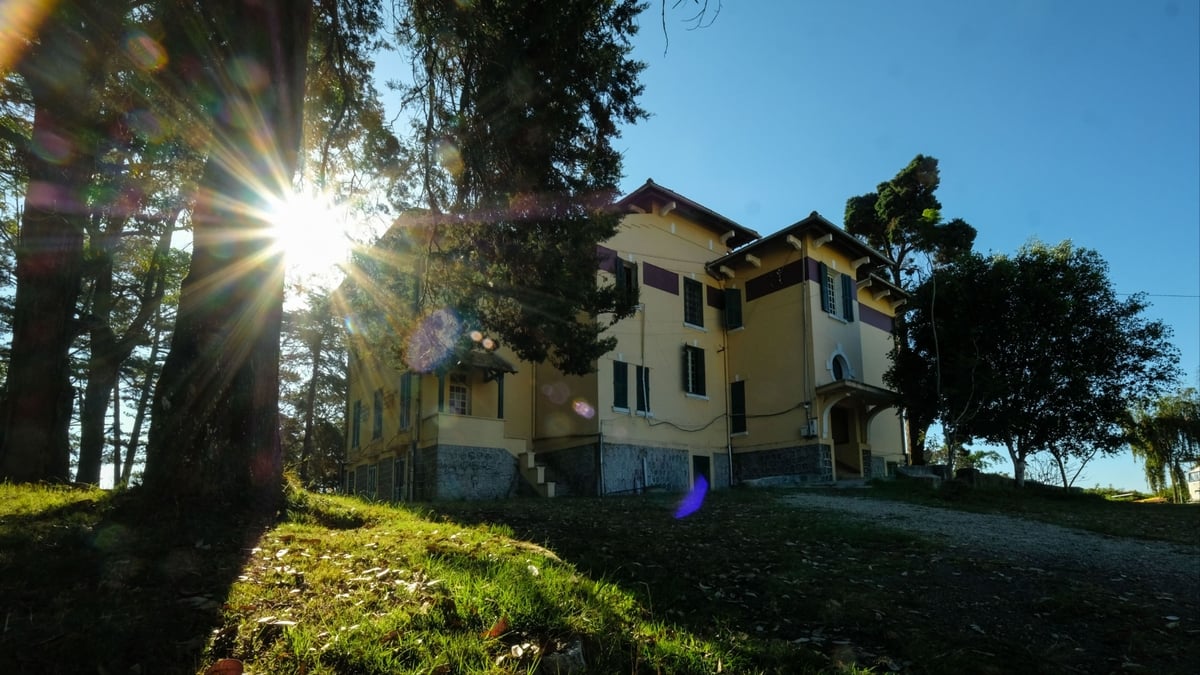




![[Photo] National Assembly Chairman Tran Thanh Man visits Vietnamese Heroic Mother Ta Thi Tran](https://vphoto.vietnam.vn/thumb/1200x675/vietnam/resource/IMAGE/2025/7/20/765c0bd057dd44ad83ab89fe0255b783)









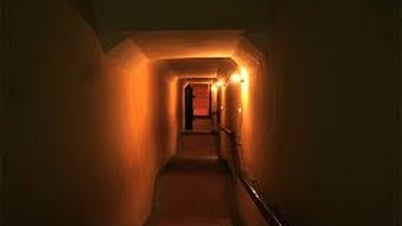

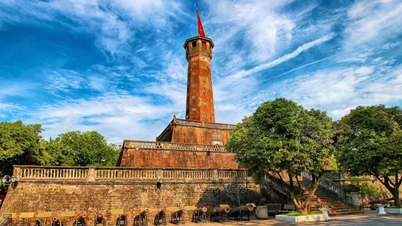





















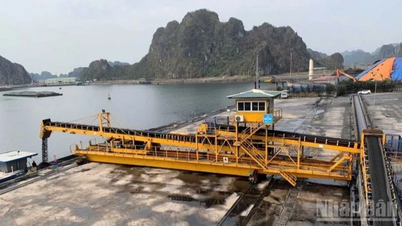















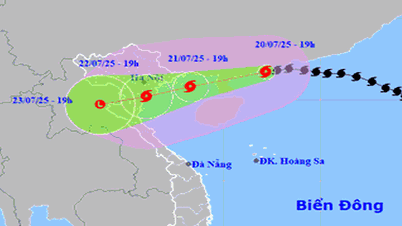
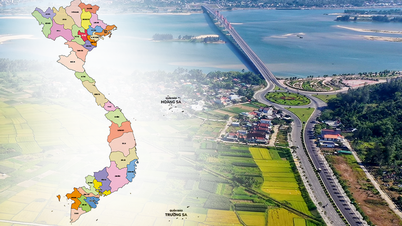


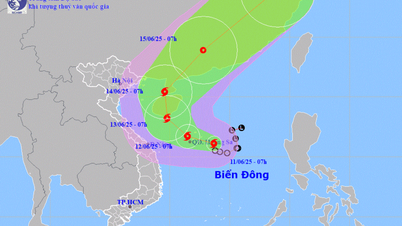

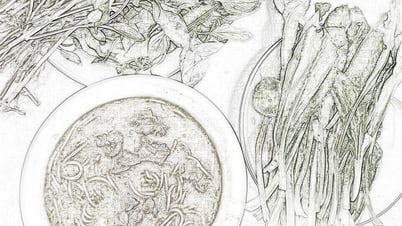

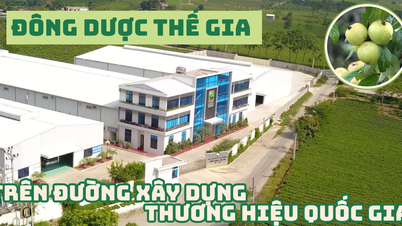








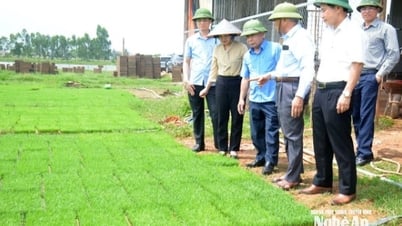


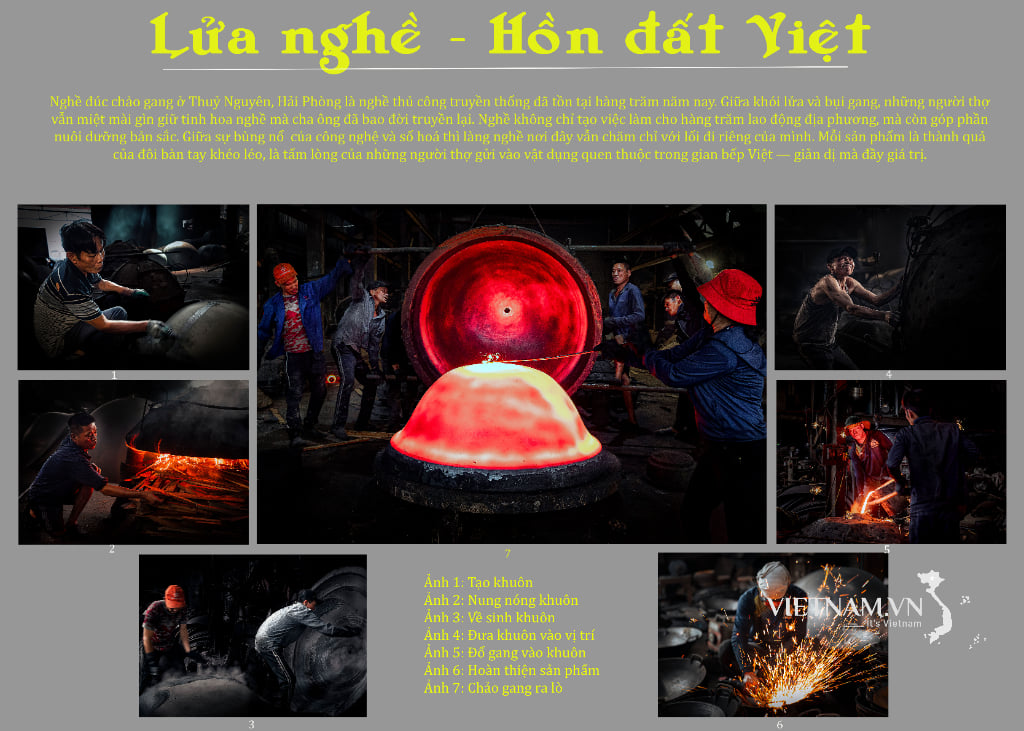
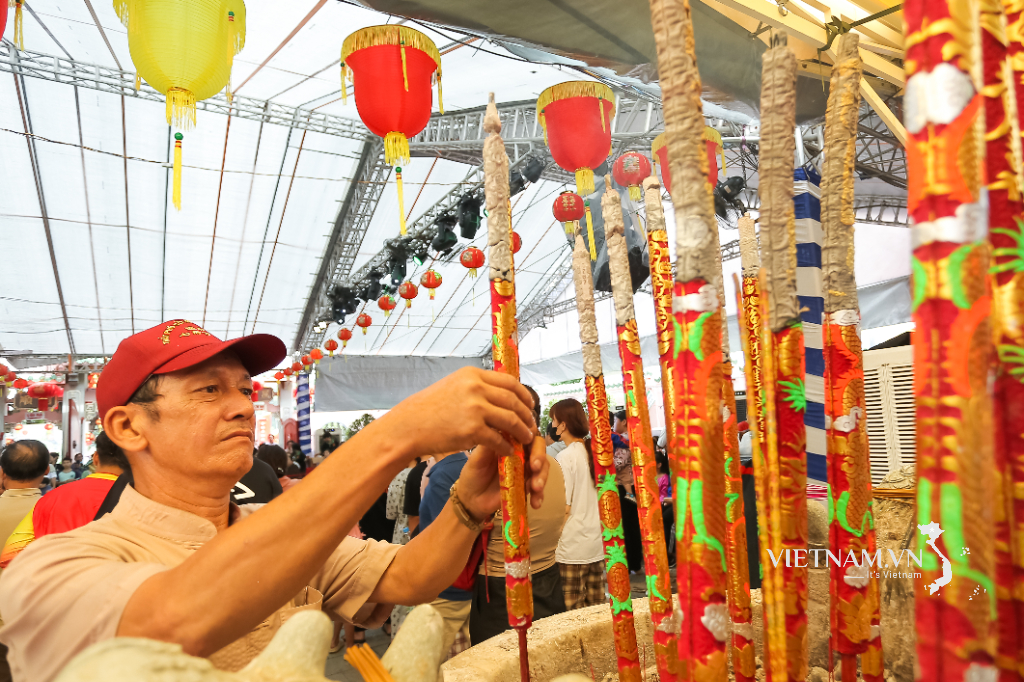


Comment (0)