According to historical records, Co Dung communal house is located in the center of Co Dung village (Dong La commune, Dong Hung district, Thai Binh ), where the two holy kings, Jade Emperor and Kha Dai De, who contributed to helping the 18th Hung King bring peace to the people and protect the country.
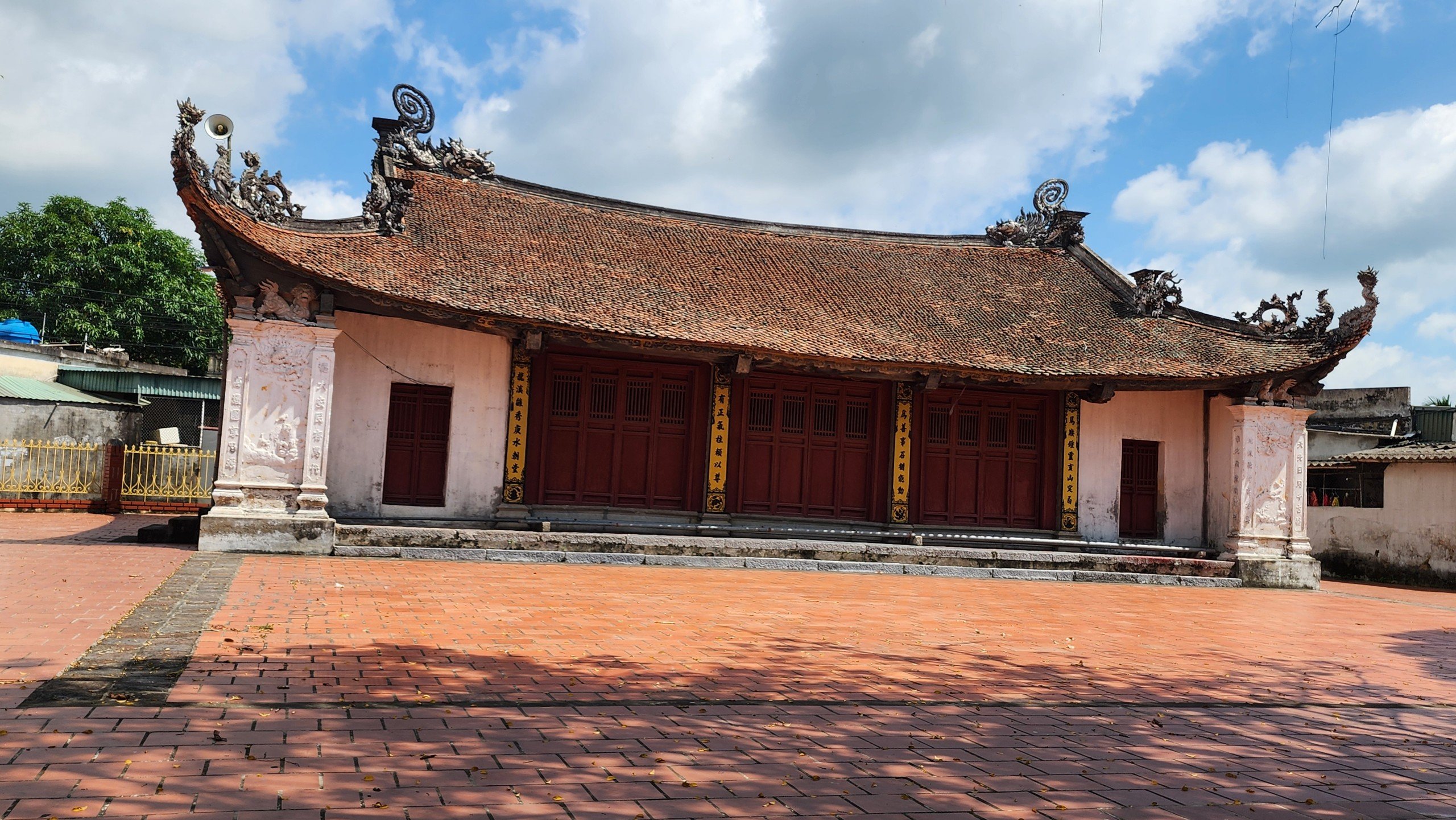
35 years ago, Co Dung communal house was ranked as a national historical and cultural relic.
History books also record that the two saints were sisters who went to fight together during the Hung King era. Co Dao Trang (now Co Dung village) was where the two saints stationed troops with the local people to fight the enemy. The younger brother was in charge of recruiting soldiers and training troops to fight the enemy, while the older sister was in charge of food supplies, taking care of people's production, and building bases in all aspects.
Because the enemy was strong, the sisters' base was destroyed, and both of them heroically sacrificed themselves on this very land. The older sister died on August 8, the younger sister died on November 11, the year is unknown.
Since then, these two days have become two annual village festivals of the local people.
Co Dung Communal House is a religious architectural relic, worshiping the village's tutelary god. The communal house is a large and beautiful architectural work of art from the Nguyen Dynasty with sophisticated carvings. Each carving is a valuable work of art both in terms of the craftsman's talent, the artistic ideology of the time and religion.
In front of the communal house is a large yard paved with ancient Bat Trang tiles, an area of 250 m2 , with a system of flower walls and pillars (but now no longer exist). Around the communal house are planted trees, creating a rich landscape.
This ancient communal house was built in the Nguyen Dynasty architecture, in the shape of the letter T, with 8 compartments and an area of 170 m2 ; the main worshiping hall has 5 compartments and the rear palace has 3 compartments.
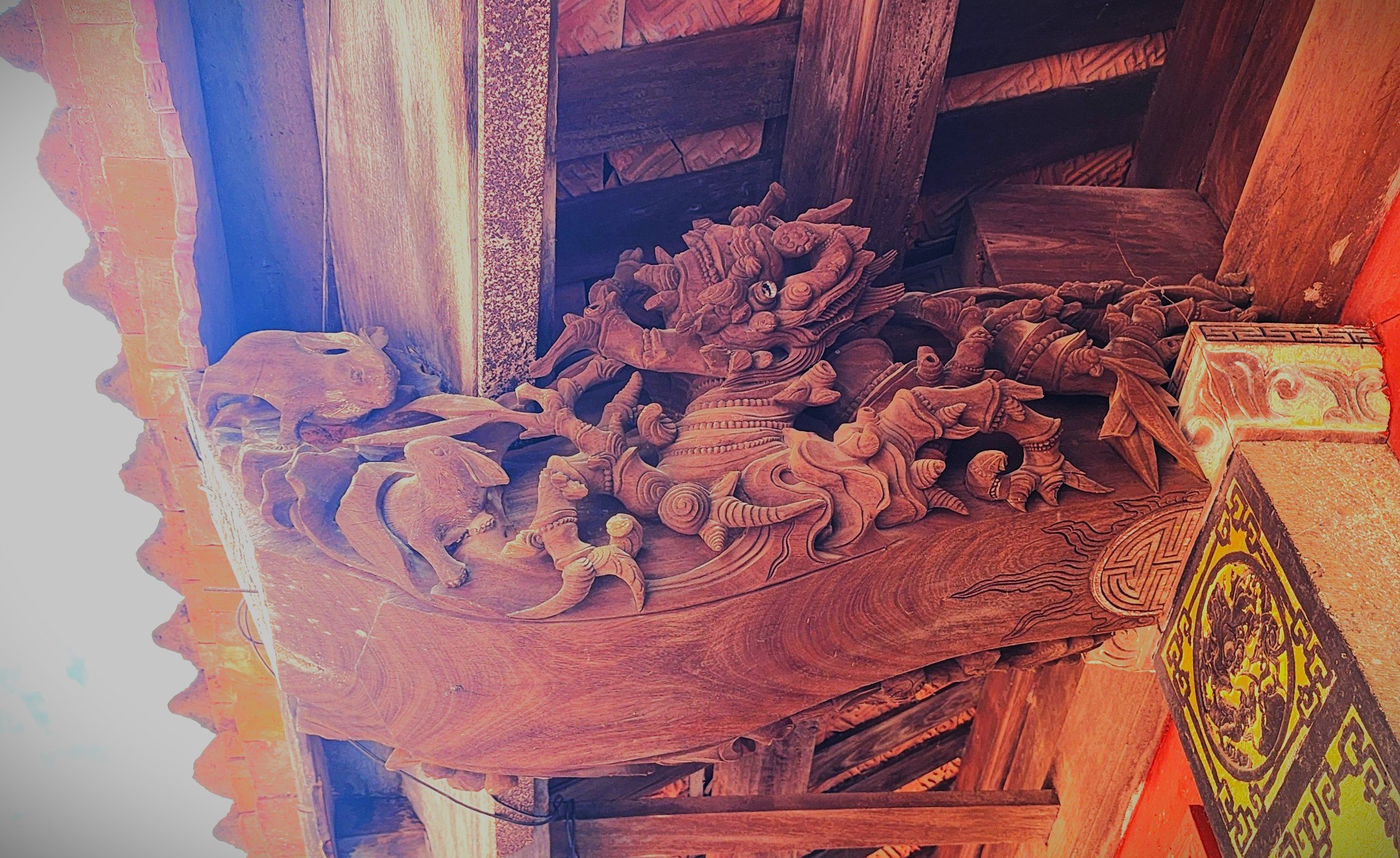
The 5-room house has 6 porch panels, each 1 meter long, both sides are carved in relief, extremely vivid.
The main worship hall has 5 rooms standing tall. Looking from the outside, in front is a system of square stone pillars, each pillar has a line of embossed male couplets, the threshold system is all made of elaborately carved stone.
In the 5 rooms of the house, there is 1 room at the beginning with a hollow opening and 1 room at the beginning with a closed door. Previously, it was built in the shape of a hollow longevity character. In the 3 middle rooms, each room has 2 sets of doors that are very neatly installed.
In front of the 5 communal houses, there are 6 porch boards, each 1 meter long; both sides are carved in relief, extremely lively, interspersed with pairs of rabbits and puppies chasing each other, reflecting the rustic life of ancient times.
The structure of the column and beam system is made of ironwood, the walls are built of baked bricks. The roof is designed with a front and back roof, carved with the four sacred animals (dragon, unicorn, turtle, phoenix), the four seasons (including: apricot - spring, bamboo - summer, chrysanthemum - autumn and pine - winter)...
The roof of the communal house is covered with ancient tiles in straight rows. On both sides of the roof are two dragon fish, their tails stylized into a closed arc, placed gently on the head of the ferocious dragon carp, its mouth seems to want to bite the bank and swallow it whole.
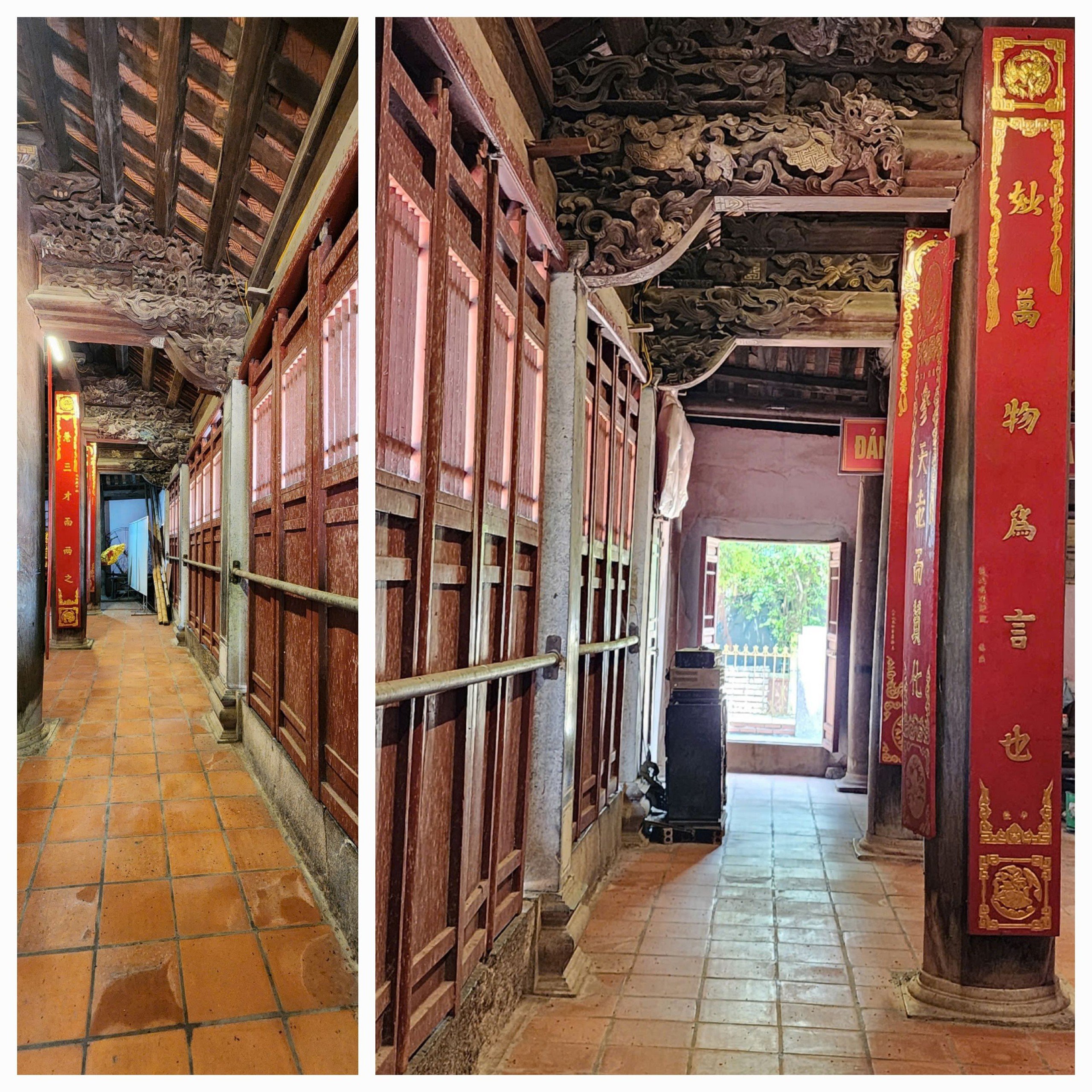
The entire system of columns and rafters is made of very sturdy ironwood.
In the communal house, there are carvings in all the rooms, but the largest and most beautiful are concentrated in the middle room.
These are also outstanding works that two groups of craftsmen competed for prizes. The four carvings all share the same theme of dragons and water (in the carvings, the layout includes: dragons, unicorns, turtles, phoenixes, birds, flowers and leaves...).
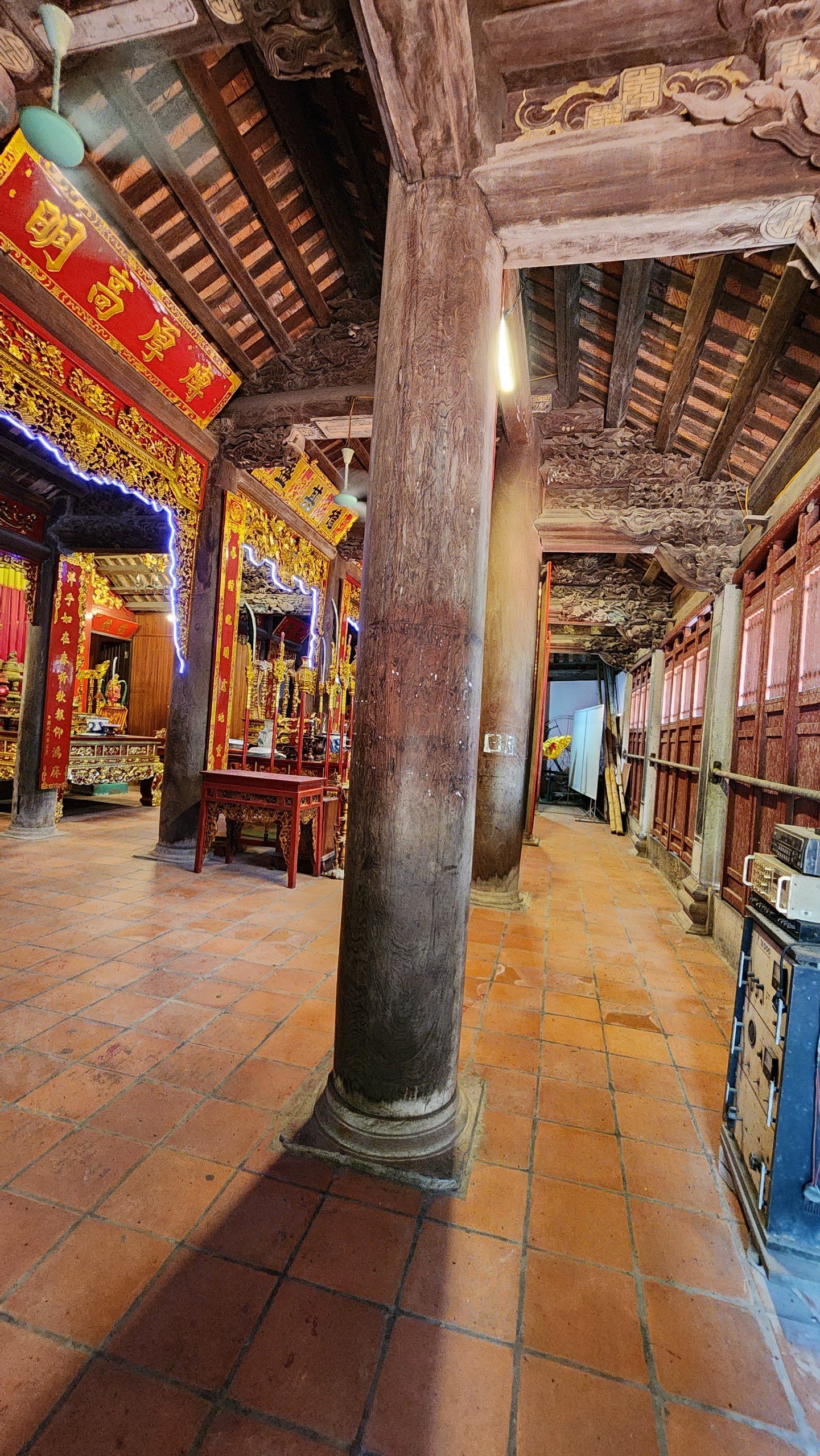
The communal house pillars are made of ironwood.
To commemorate the merits of the two holy kings, every year, from the 10th to the 12th of the third lunar month, the people of Dong La commune solemnly organize a traditional festival with a traditional palanquin procession from the temple to the communal house; a ceremony to worship male and female mandarins.
At the festival, many games are organized such as: cockfighting, chess competition, tug of war, bridge crossing, duck catching, four sacred animals dance, cultural exchange...
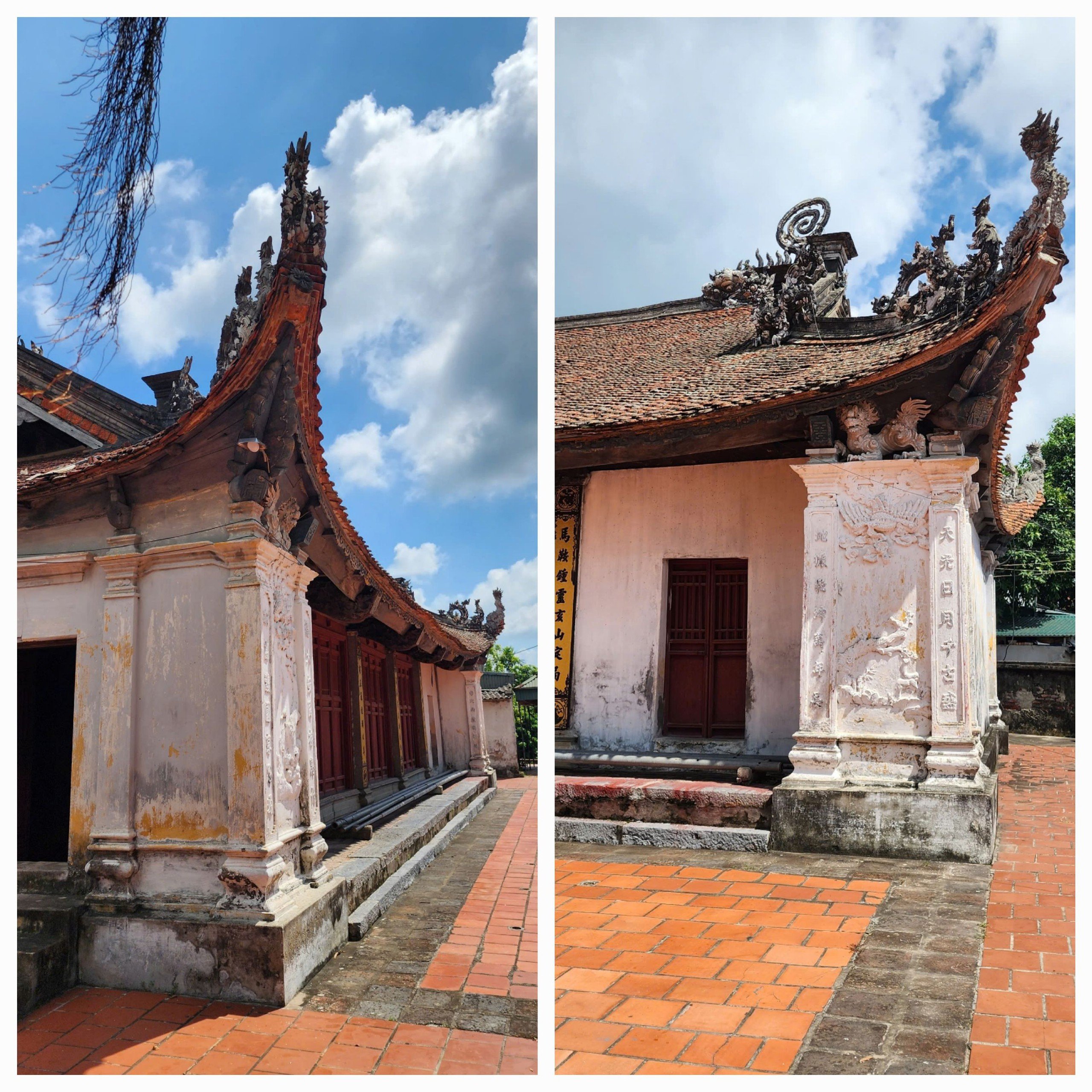
The four corners of the roof are all designed the same.
The festival has contributed to preserving cultural values, while continuing to strengthen and promote the moral and spiritual foundation, creating trust to build solidarity among local people.
Besides, the festival has historical and culturaleducational significance and meets the needs of a healthy spiritual life of the people.
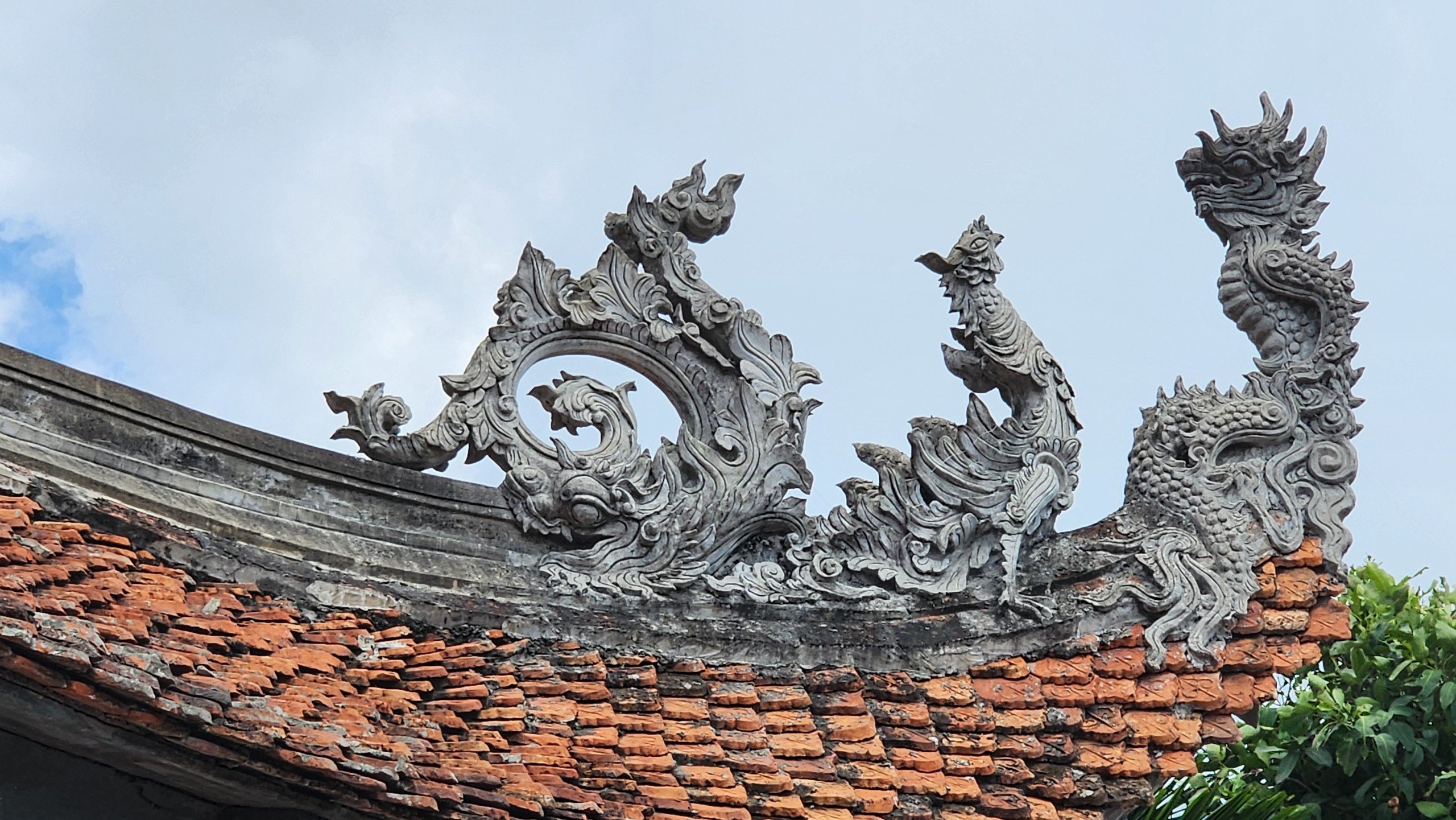
On both sides of the roof of the communal house, two fish transformed into dragons are connected, their tails are stylized into a closed arc shape, gently placed on the head of the fierce carp transformed into a dragon, its mouth seems to want to tightly grasp the shore and swallow it into its stomach.
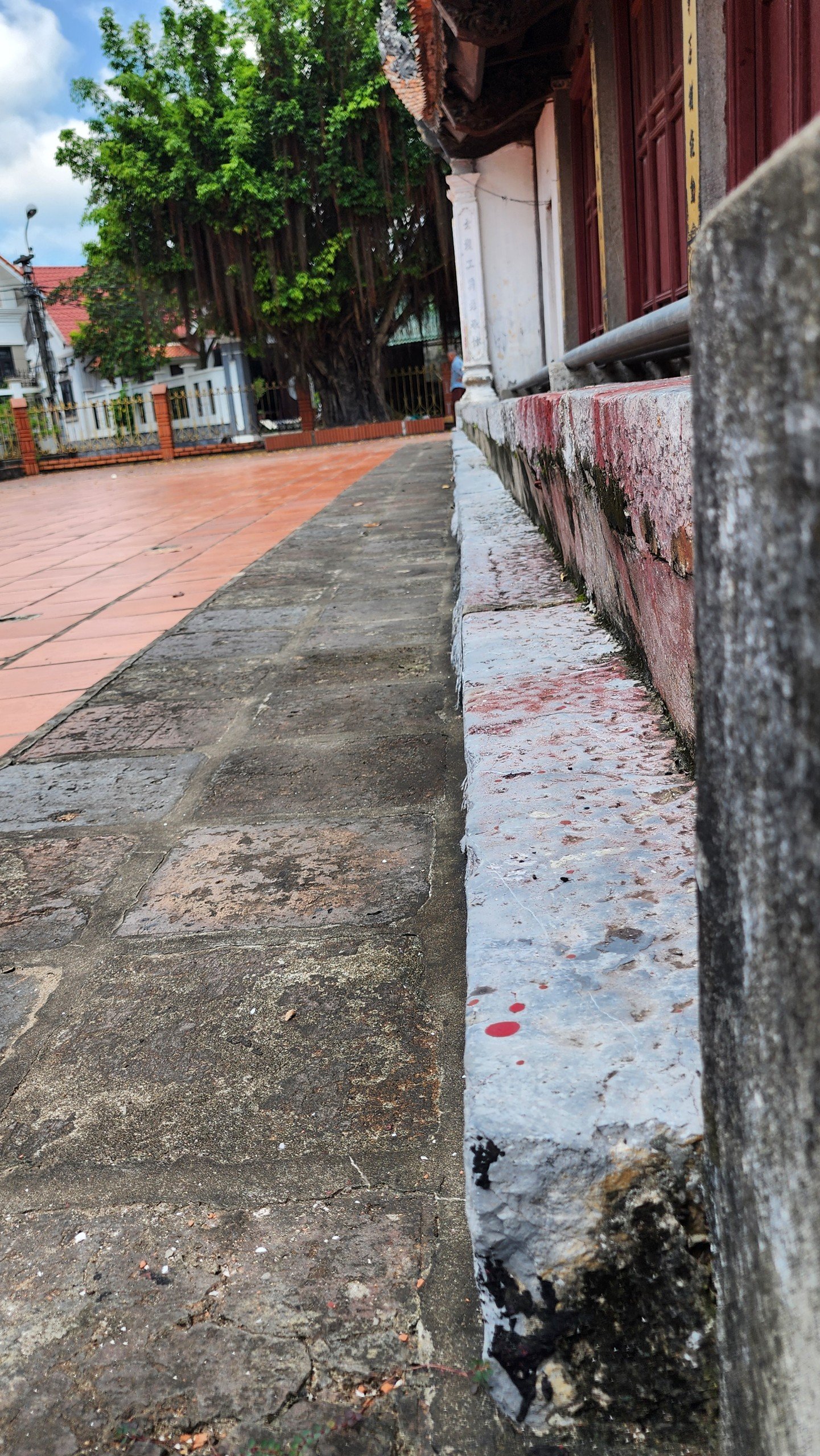
Stone steps remain sturdy through many years of history
Since Co Dung communal house was built, it has undergone 4 renovations in the years: 1938, 1989, 2005 and 2008.
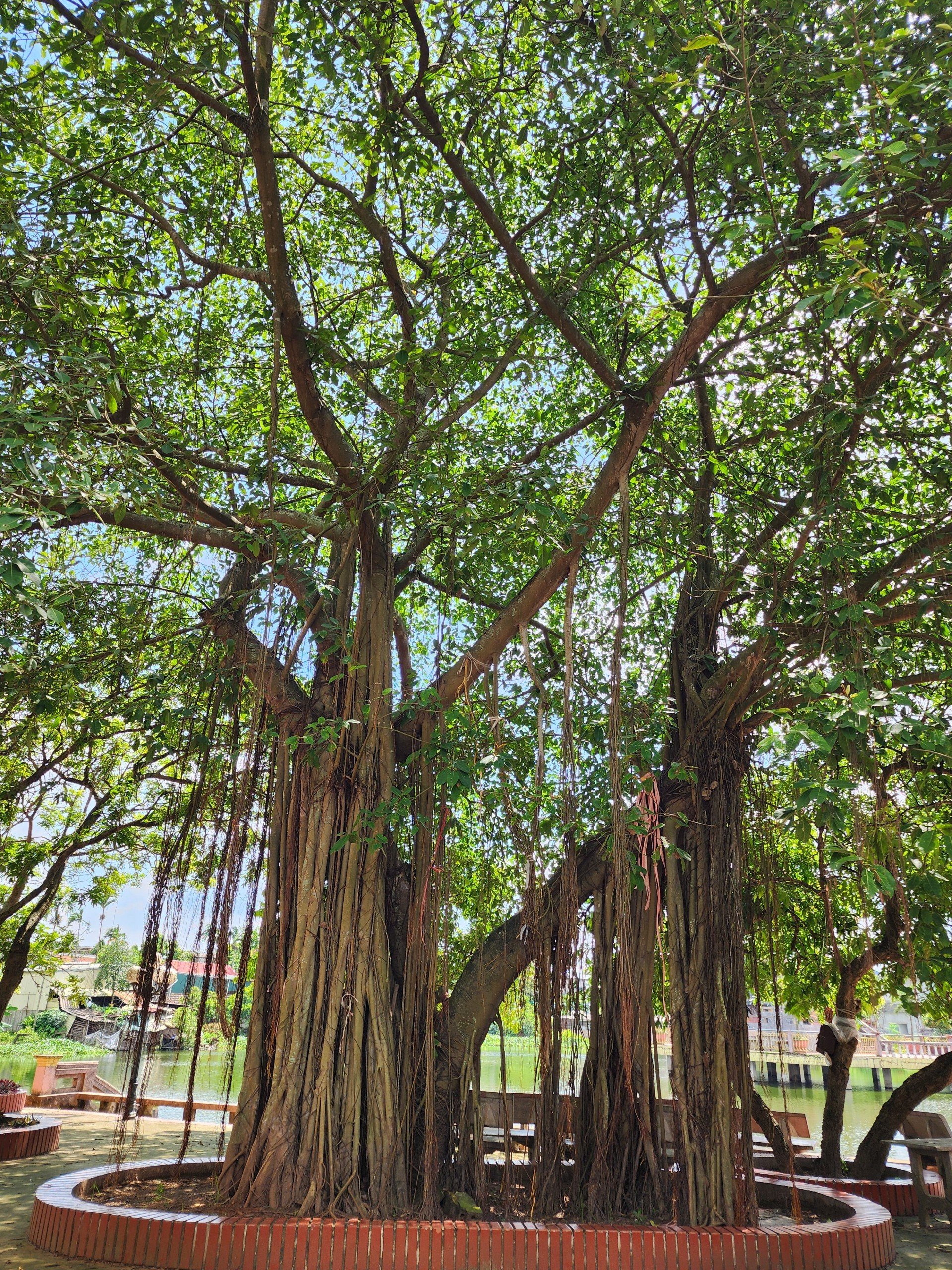
Around the temple, trees grow densely, creating a cool green space.
On November 14, 1989, Co Dung communal house was ranked as a national historical and cultural relic by the Ministry of Culture, Sports and Tourism.
Source: https://thanhnien.vn/ngam-ngoi-dinh-co-tho-nhi-vi-thanh-vuong-pho-hung-vuong-thu-18-an-dan-ho-quoc-185240809212202717.htm



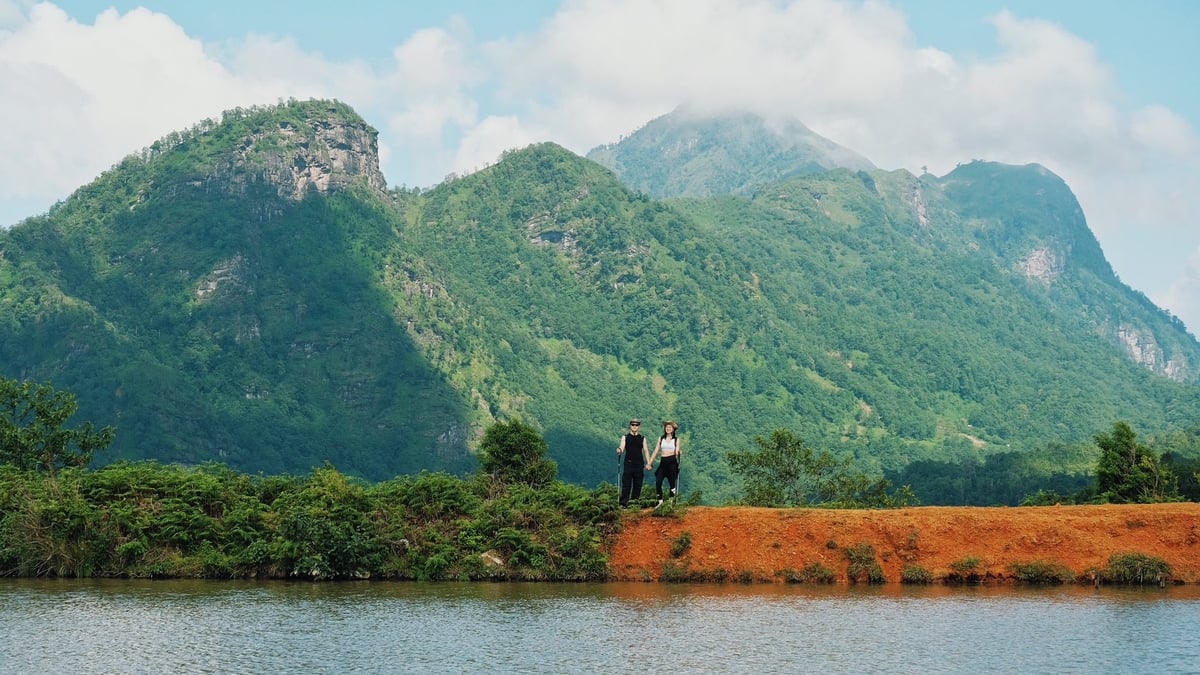
![[Photo] Party Congress of the Central Internal Affairs Commission for the 2025-2030 term](https://vphoto.vietnam.vn/thumb/1200x675/vietnam/resource/IMAGE/2025/6/23/5bf03821e6dd461d9ba2fd0c9a08037b)
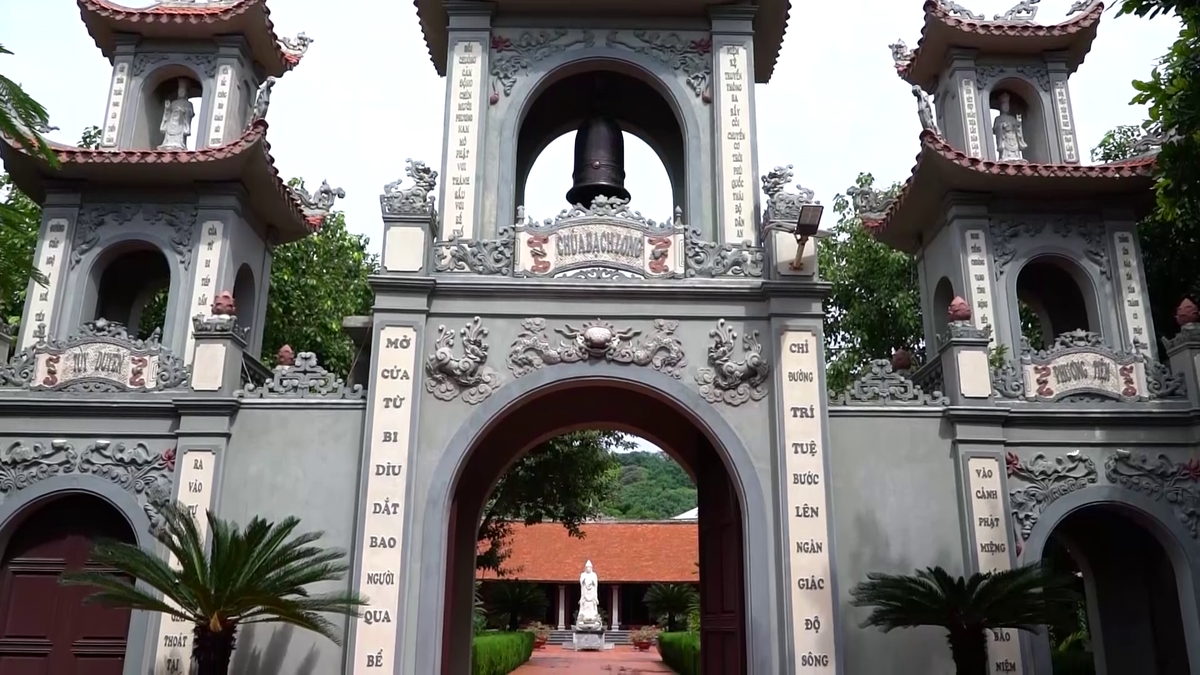
![[Photo] Conference to disseminate the implementation of the Plan to promote digital transformation to meet the requirements of restructuring the political system's apparatus](https://vphoto.vietnam.vn/thumb/1200x675/vietnam/resource/IMAGE/2025/6/23/4744403cccd144b79086799e2ceb686e)






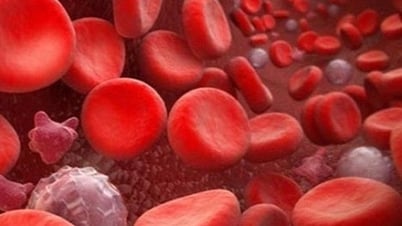



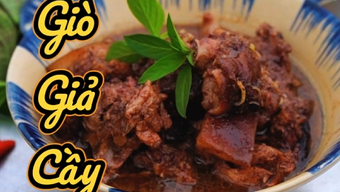

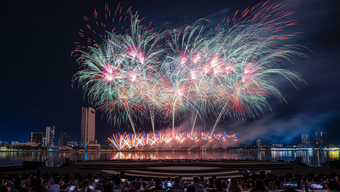

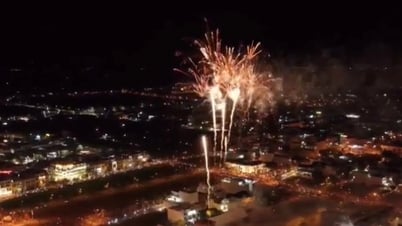



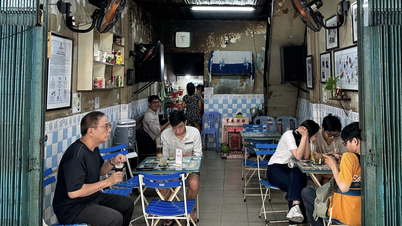
![[Photo] Prime Minister Pham Minh Chinh chairs conference to accelerate disbursement of public investment capital, deploy key projects and eliminate temporary and dilapidated houses](https://vphoto.vietnam.vn/thumb/1200x675/vietnam/resource/IMAGE/2025/6/23/fcb205e3ca19432eac326f55123308f4)
![[Photo] Prime Minister Pham Minh Chinh chairs national online conference on new rural construction and poverty reduction](https://vphoto.vietnam.vn/thumb/1200x675/vietnam/resource/IMAGE/2025/6/23/0d239726be21479db1ea6d8d77691a6d)



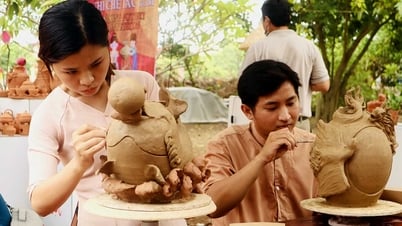



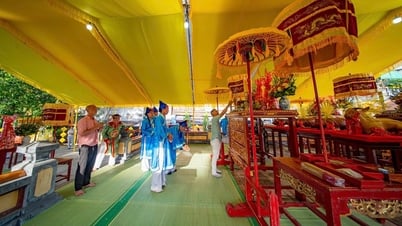

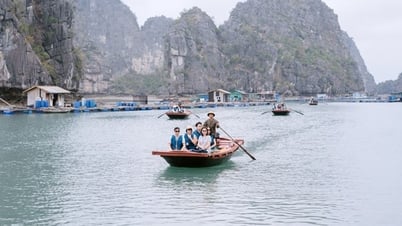

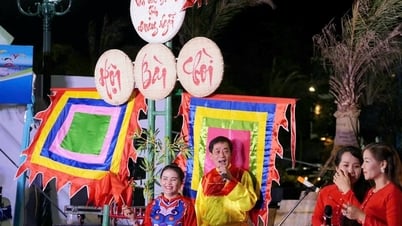
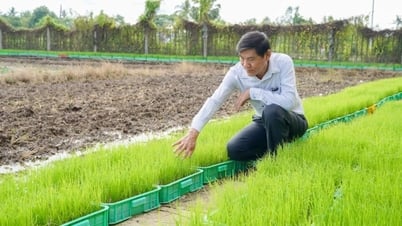





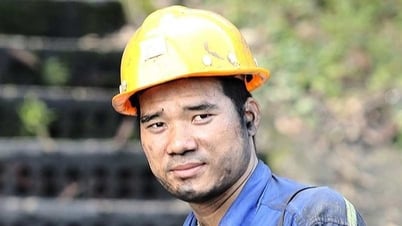

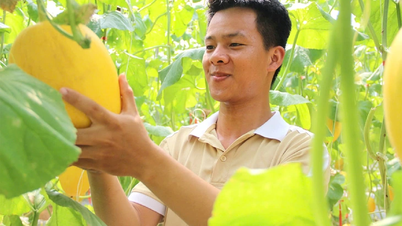







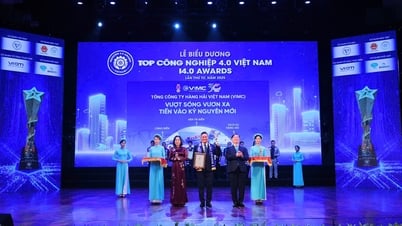








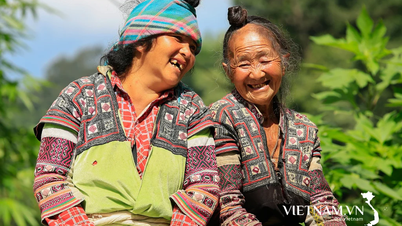



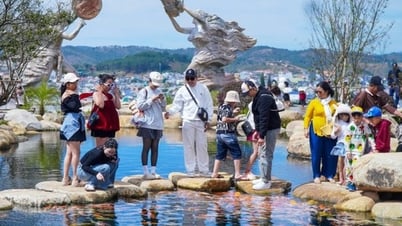




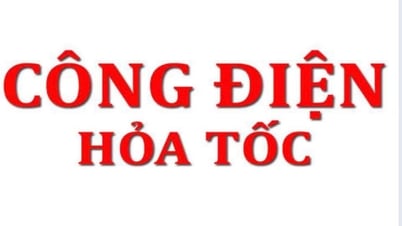





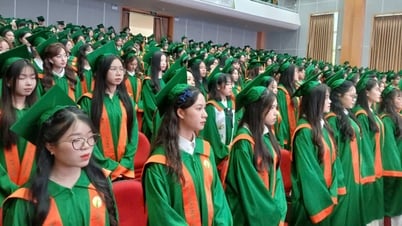


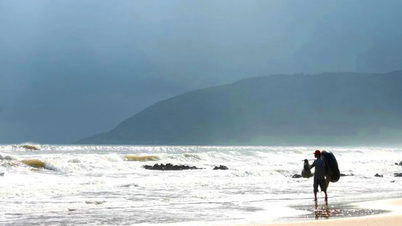
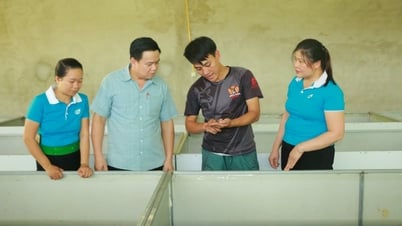

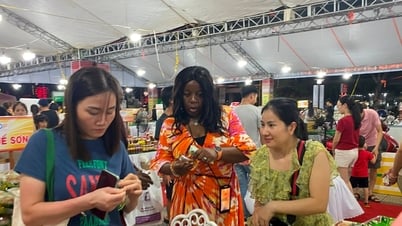
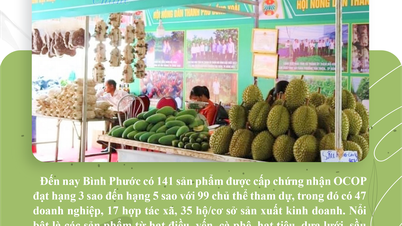

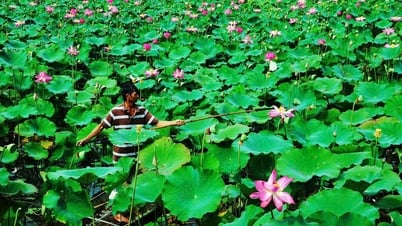

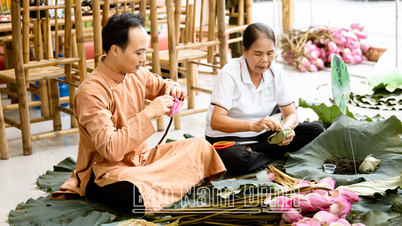

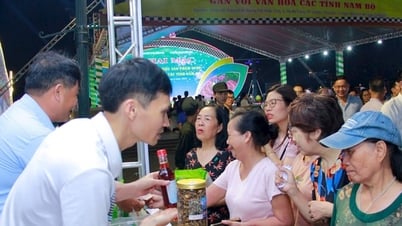
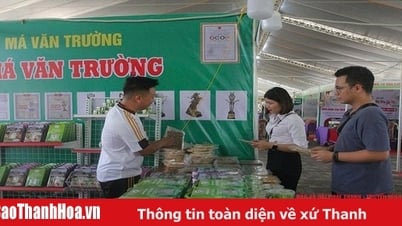


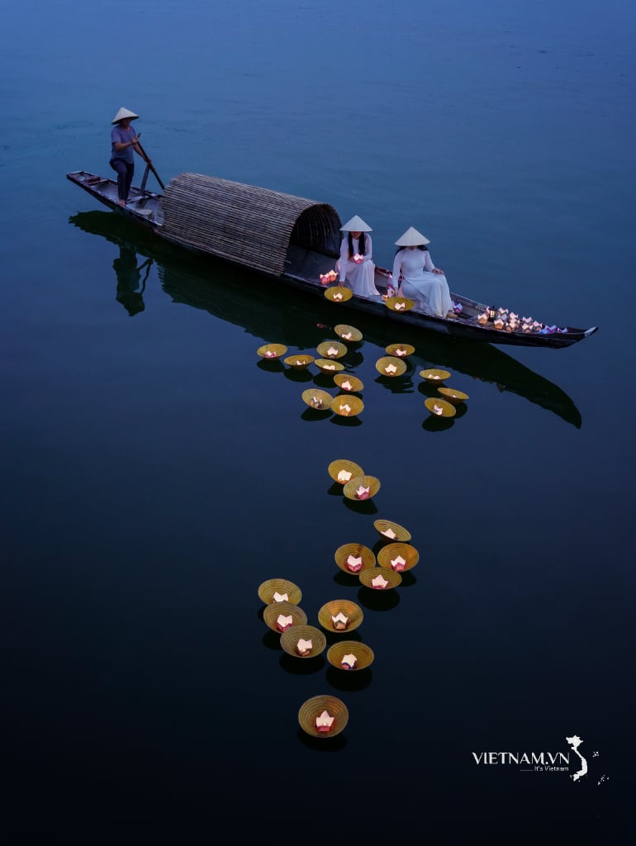

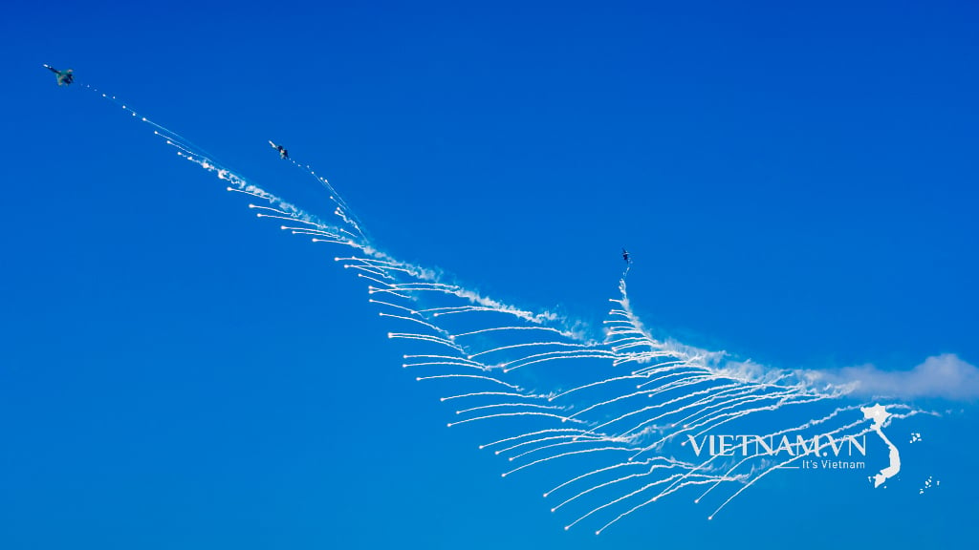
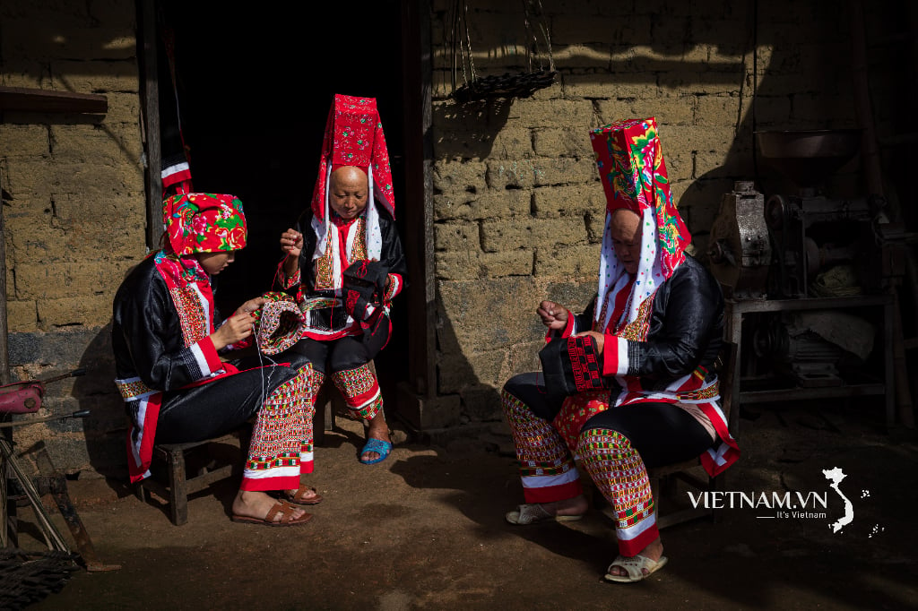
Comment (0)