When all the folding doors are open, the inside and outside of the house are one, with no separation.
The young couple's house is located on a 500 m2 plot of land. This area is prone to flooding because it is near a large river in Thu Duc City. The homeowner wanted the first floor to be one meter higher than the street level, and the common living space to be open to view the riverbank and surrounding garden.
The team of architects came up with a solution to use exposed concrete structures, replace the walls with wooden folding doors and change the location of functional rooms.
The living room is located on the second floor instead of the usual ground floor so that the homeowner can enjoy the surrounding scenery from a high position. Moving from the living room to the terrace is also more convenient when guests come to visit.
All functional rooms in the house have limited use of partition walls, except for the bathroom. The living room is directly connected to the kitchen, surrounded by wooden sliding doors, providing open space on three sides.
“When all the doors are opened, the inside and outside spaces become one, allowing the homeowner to enjoy the surrounding green nature without barriers,” the architect shared.
The bedroom is located on the ground floor, ensuring both privacy and connection to nature. On hot sunny days, the wind circulating through the room brings coolness. On rainy days, the wide porch helps limit water splashing into the space inside.
In addition to the solution of building the house one meter higher than the road level, the group of architects also used a bare concrete structure with three floating floor slabs with different shapes. The small column system (size 300 x 150 mm) helps the floor slabs look thinner and the house structure becomes compact and light.
The floors on the second and third floors combine with cantilever beams to create a porch and outdoor living space, while also providing protection from rain and sun for the stairs and the space below. The advantage of cantilever beams is that the structure is only fixed at one end, the other end is free, helping to gain more usable space and create ventilation for the lower part of the house.
The three floors are seamlessly connected by two outdoor staircases, separate from the interior space. From there, the circulation between floors takes place continuously outside without having to go inside the house.
The special feature of the house is the complete use of bare concrete with a rough surface, without plastering, tiling or covering, combined with wooden furniture to bring original beauty, in harmony with nature, helping to save on finishing costs for the house.
The house took two years to complete, including the interruption due to the pandemic. The total cost of design and construction was 2 billion VND.
According to VNE
Source


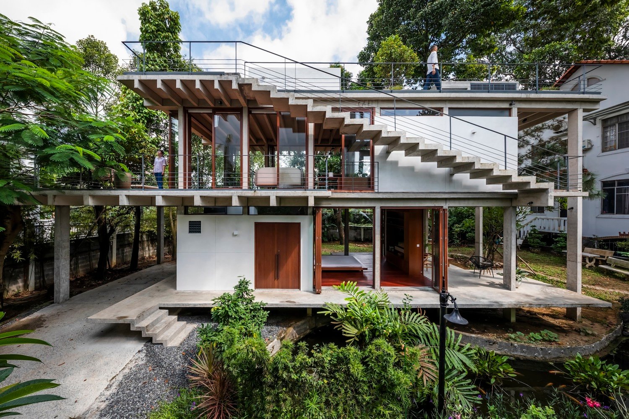
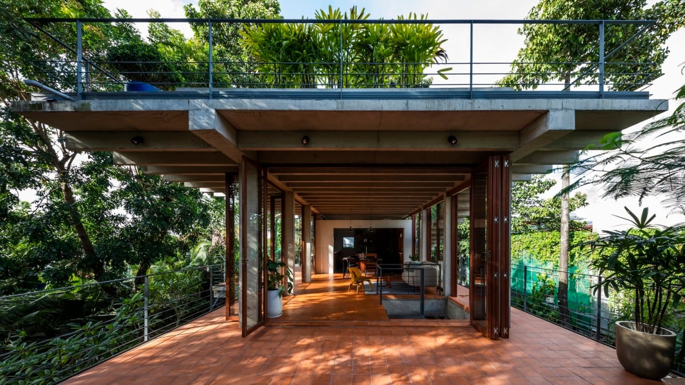
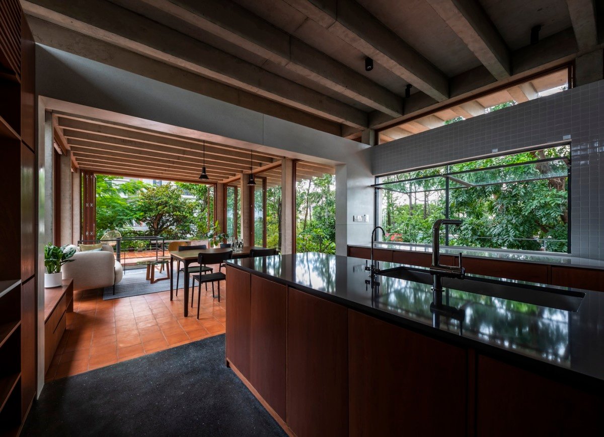
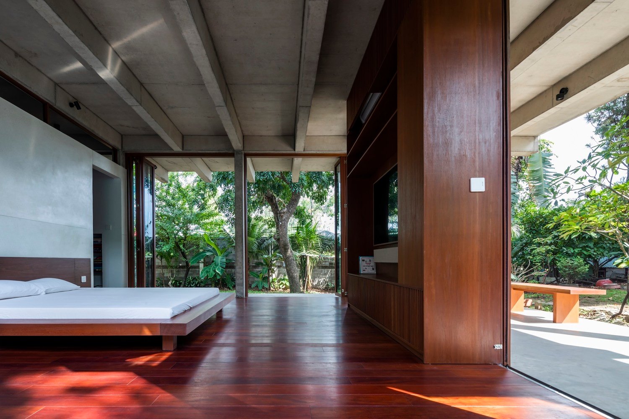
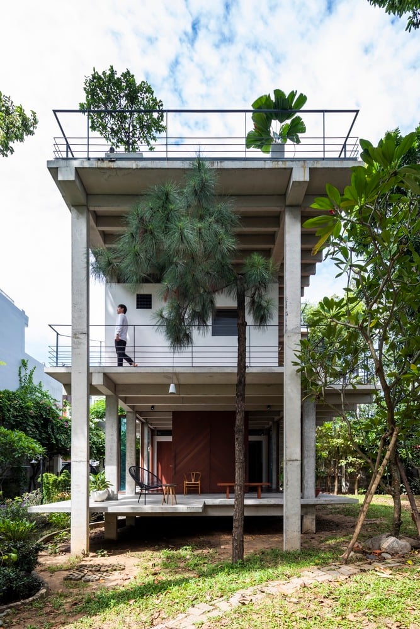
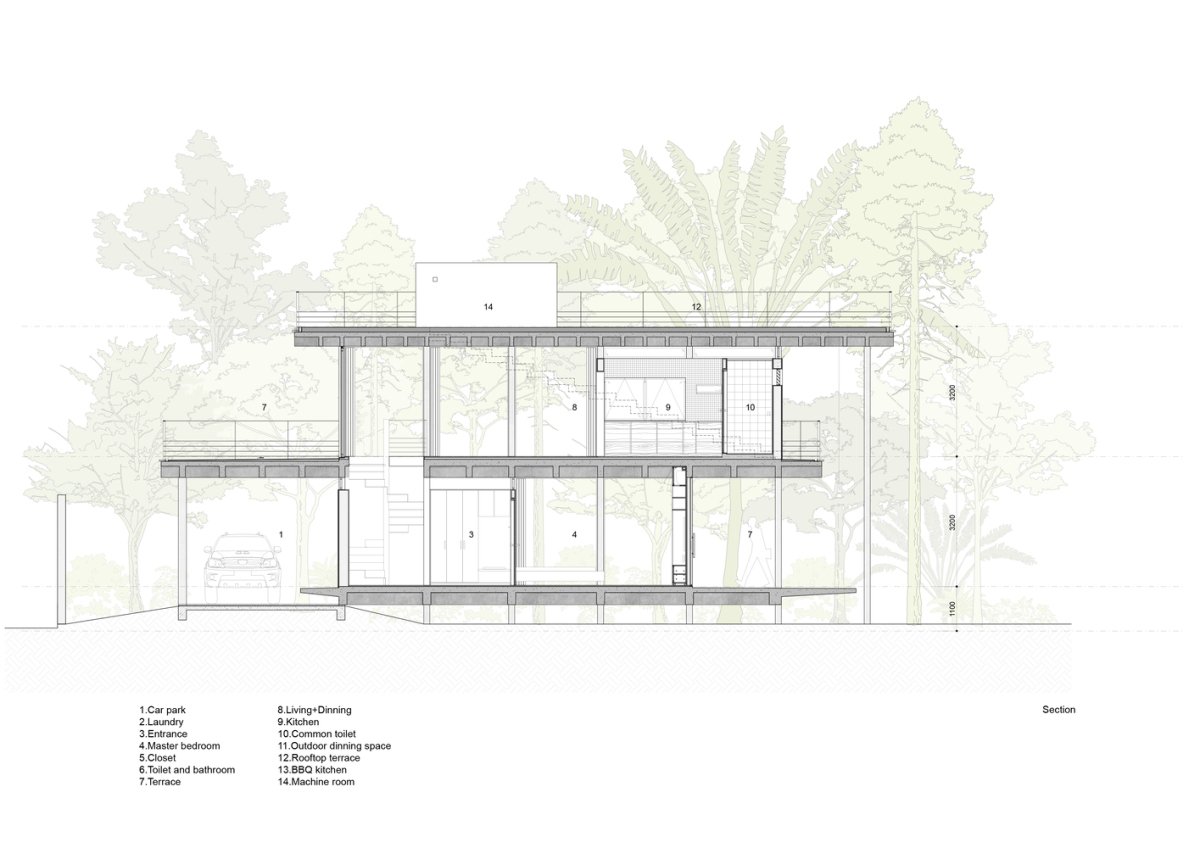
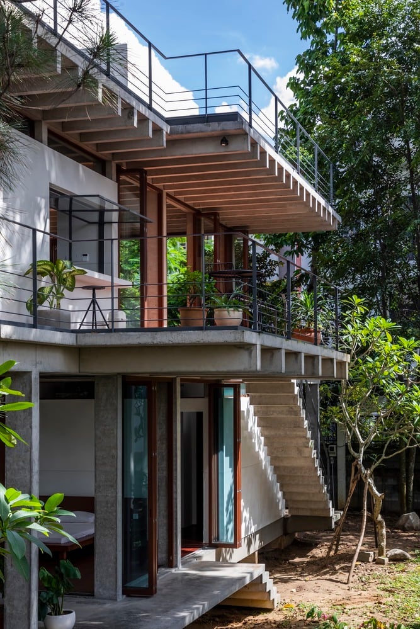
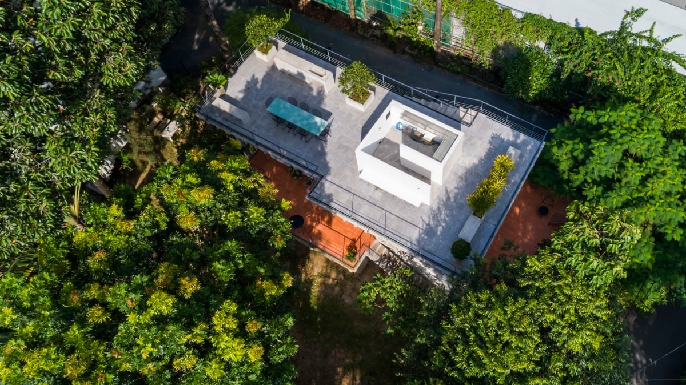
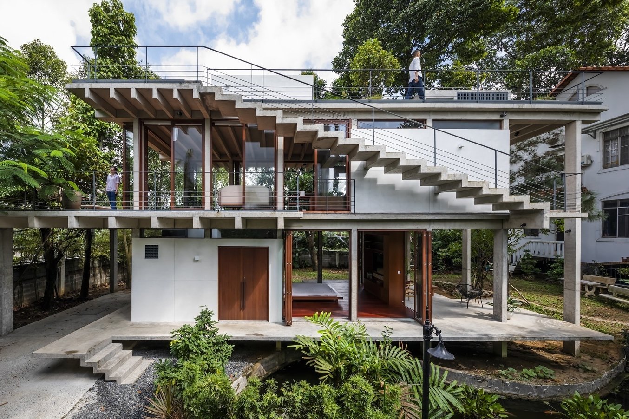

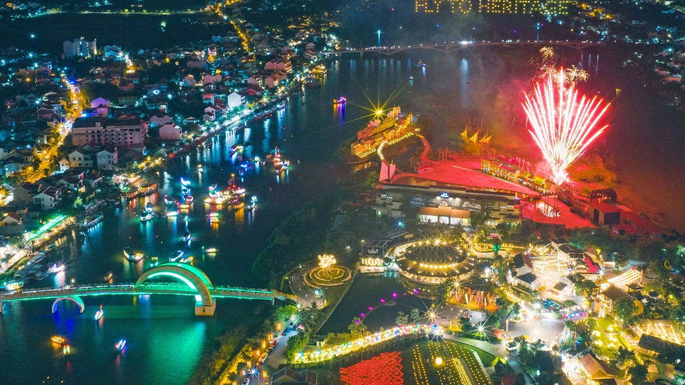

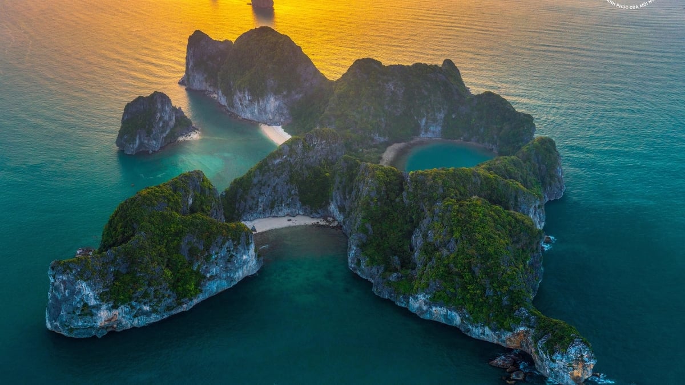
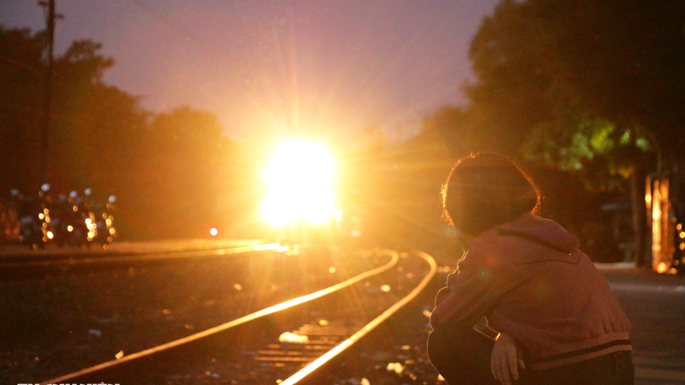
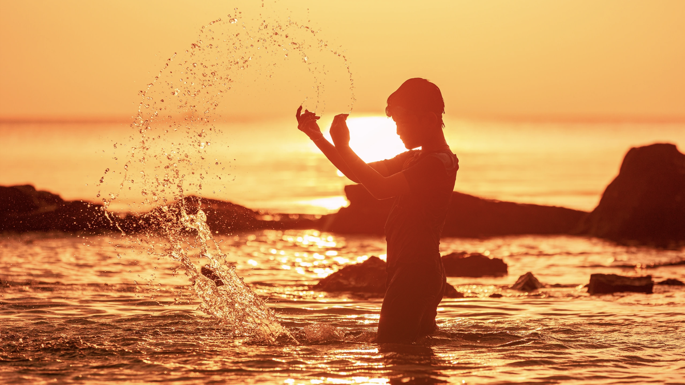

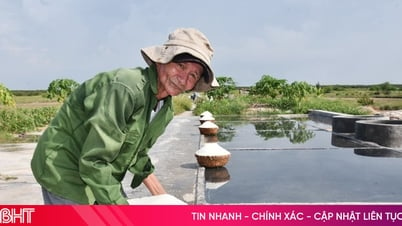





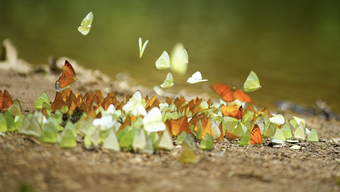







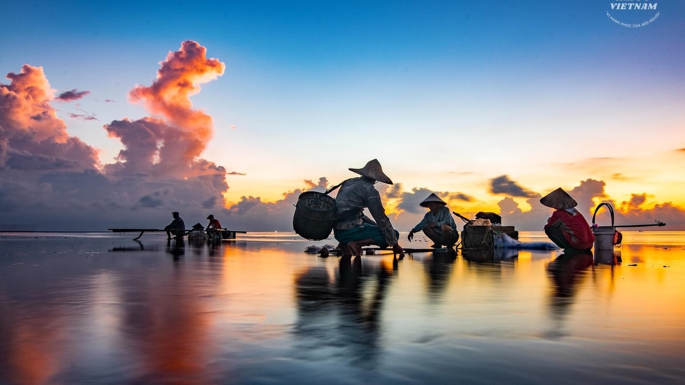
![[Photo] Nearly 104,000 candidates in Hanoi complete procedures to take the 10th grade entrance exam](https://vphoto.vietnam.vn/thumb/1200x675/vietnam/resource/IMAGE/2025/6/7/7dbf58fd77224eb583ea5c819ebf5a4e)
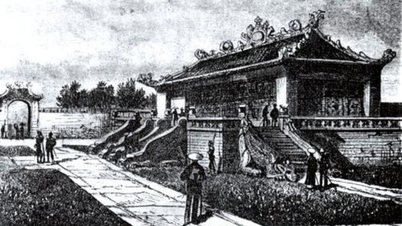

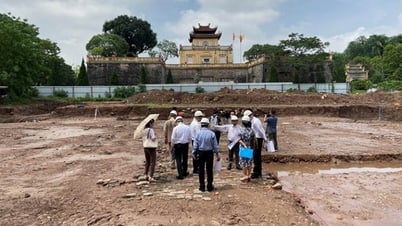

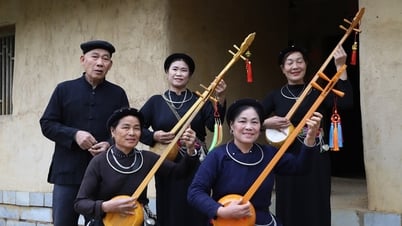

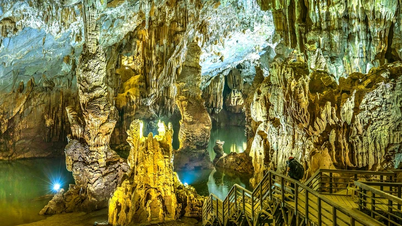

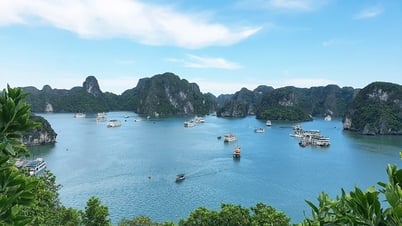

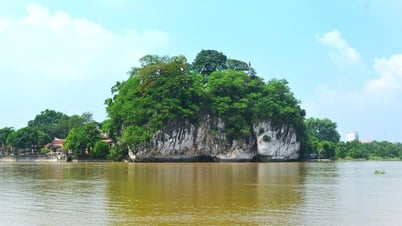

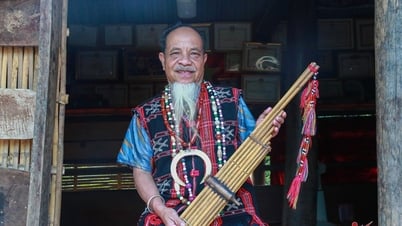


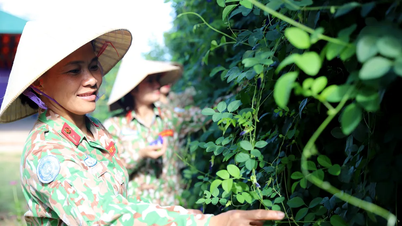

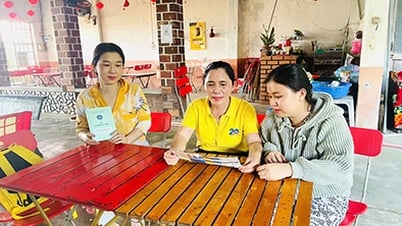

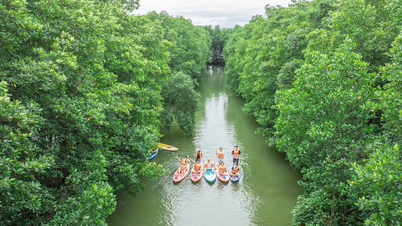


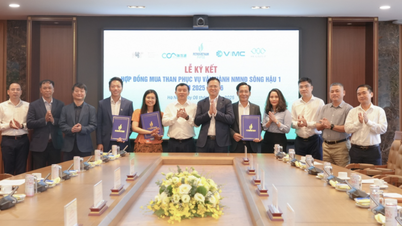

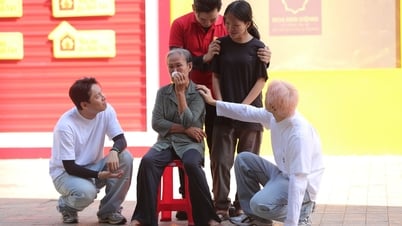



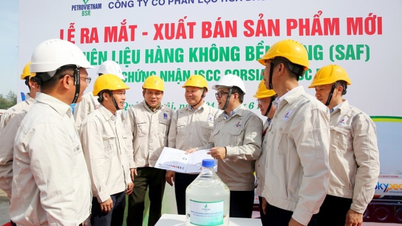



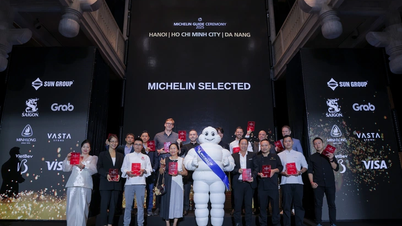

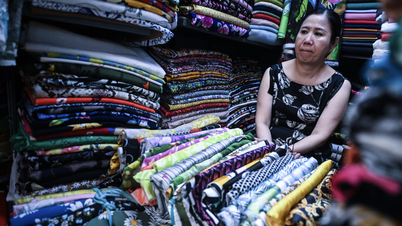


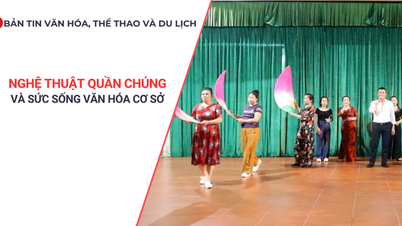

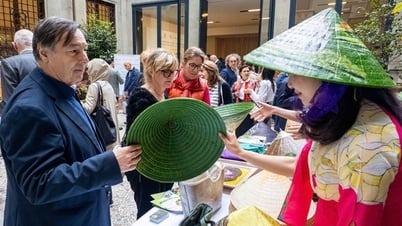

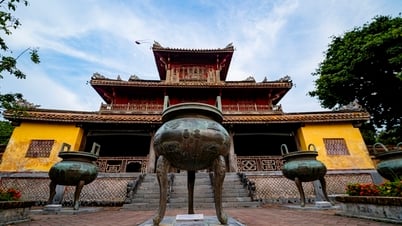
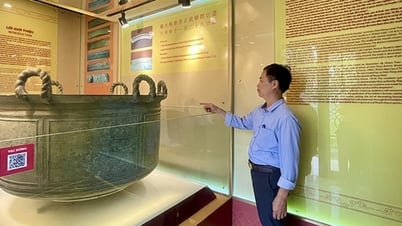

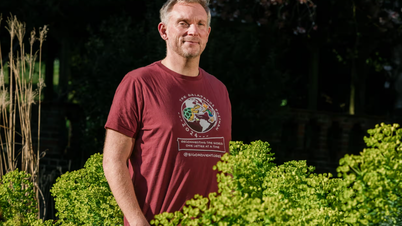




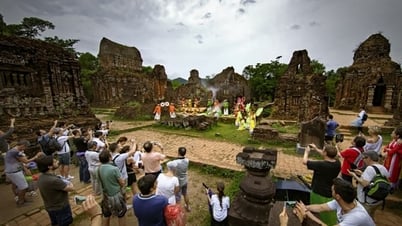








![[OCOP REVIEW] Tu Duyen Syrup - The essence of herbs from the mountains and forests of Nhu Thanh](https://vphoto.vietnam.vn/thumb/402x226/vietnam/resource/IMAGE/2025/6/5/58ca32fce4ec44039e444fbfae7e75ec)



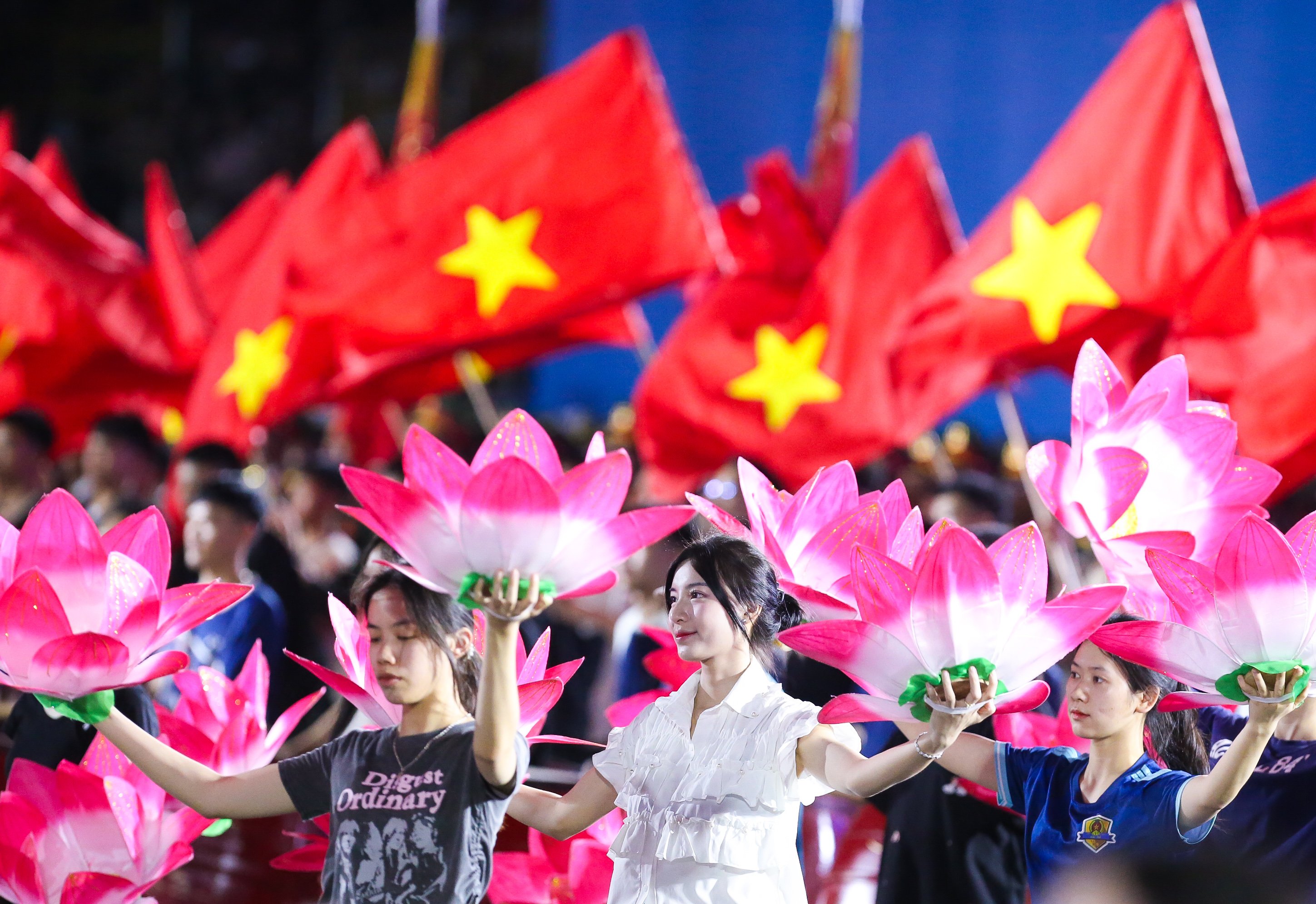
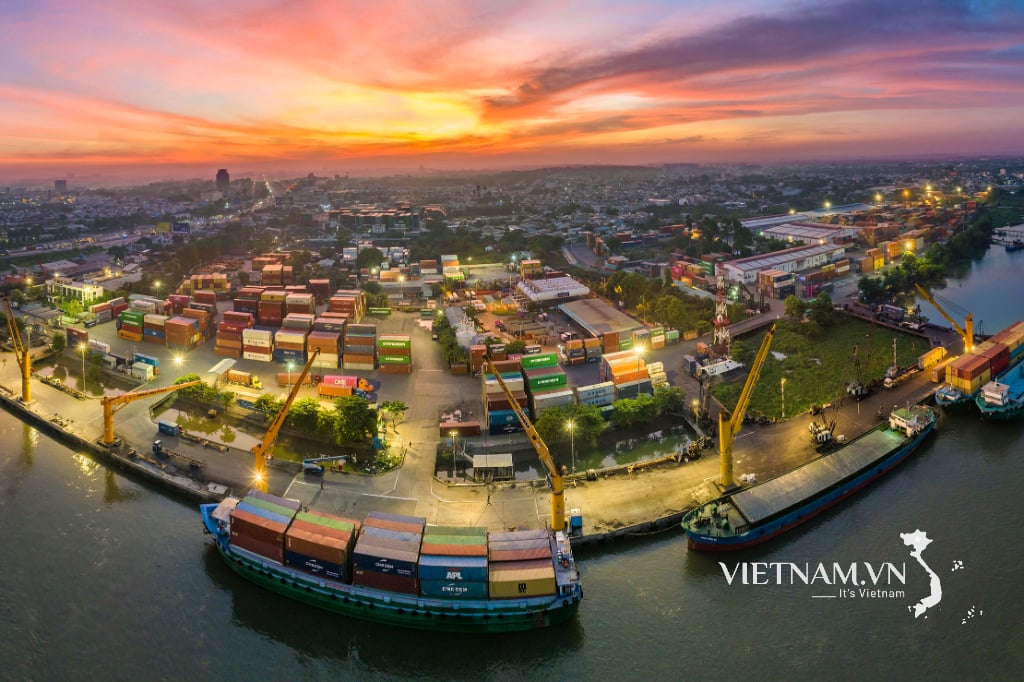

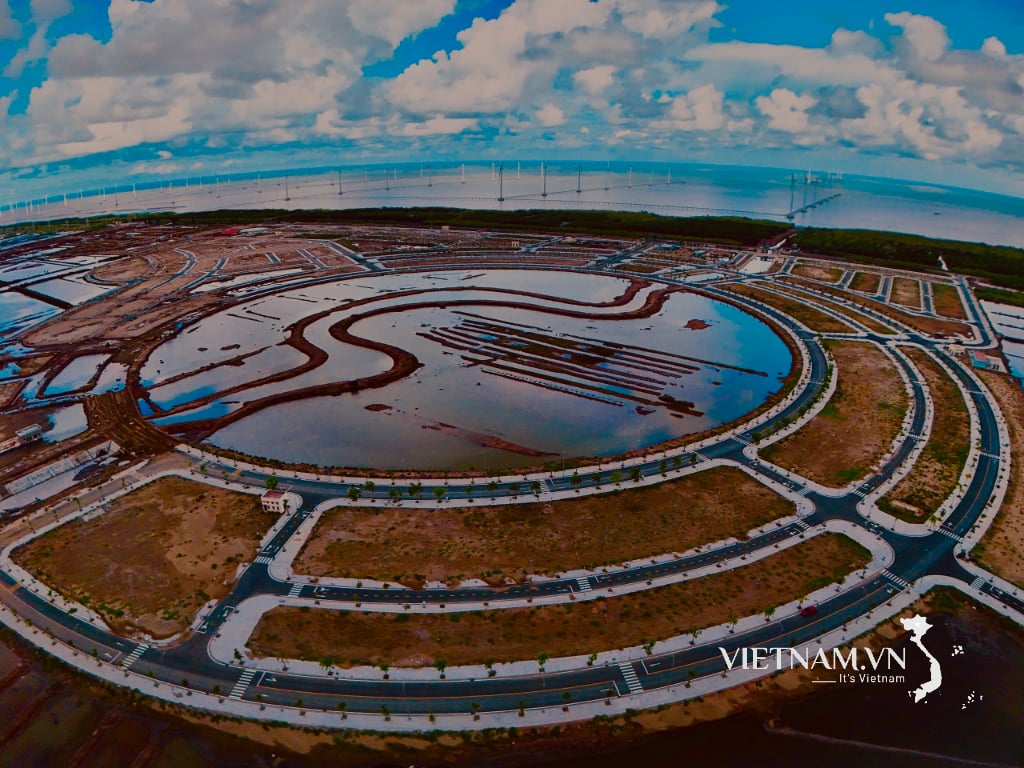
Comment (0)