Two distinctive styles
After 22 years of research and development, the founder of Ecopark has just launched the Retreat Forest villa product - the most unique subdivision at the core of Eco Retreat forest (220ha wide, located in the West of Ho Chi Minh City). The product is an integration of the advantages of an ecological living environment under the forest canopy with modern amenities serving residents. This helps residents enjoy suitable amenities without having to go far or move to temporary resorts and resorts.
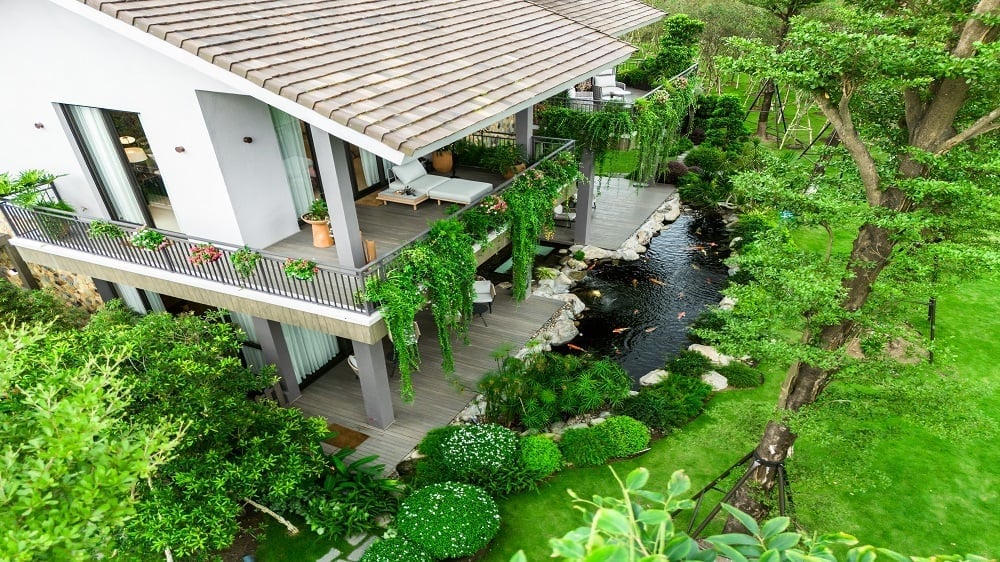
Retreat Forest model villa has welcomed future residents to visit and experience. Photo: Ecopark.
This signature product line of Eco Retreat is developed based on the vision of helping residents experience comprehensive natural therapies, recovery, and regeneration, and enhancing interaction and movement with nature on the basis of science and forest medicine.
Retreat Forest is developed on a scale of 56 hectares, the water surface has a large area (up to 13.5 hectares) surrounding the forest core; the common utility garden of 13.5 hectares is planted with biodiversity according to the Miyawaki forest bag method with 24 different utility and experience themes; the private garden of each villa and utility infrastructure occupies nearly 21 hectares; the construction land ratio always accounts for the smallest proportion - only 8.1 hectares to develop 604 villas with 2 main styles: Avenue Villa - multi-functional real estate and forest villa - the signature product line of Rung Retreat.
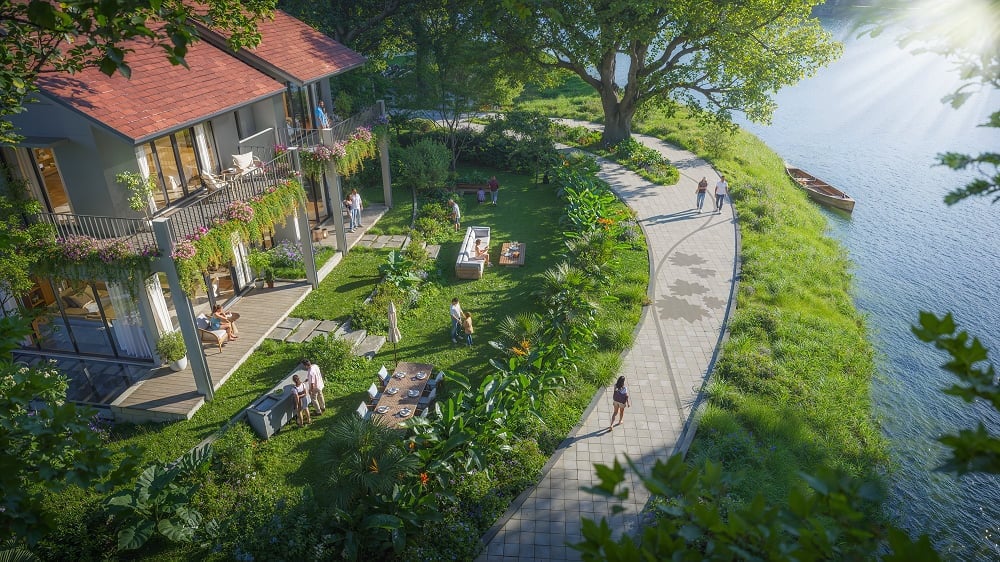
Perspective photo of a villa with a view of Swan Lake. Photo: Ecopark.
The Avenue Villa product line - multi-functional real estate (including 103 units) is developed in a multi-functional style. Each villa has an integrated commercial business space on the first floor, and residential functions are arranged on the second and third floors. These are easily accessible, easily recognizable properties and increase the value of use if the owner wants to combine a home office, or exploit commerce right on the main traffic axes of the metropolis.
With the advantage of large usable area, from 350 m2 - 450 m2 per unit, Dai Lo Villa helps homeowners easily exploit diverse purposes, suitable for many business interests without having to manage or exploit many different properties.
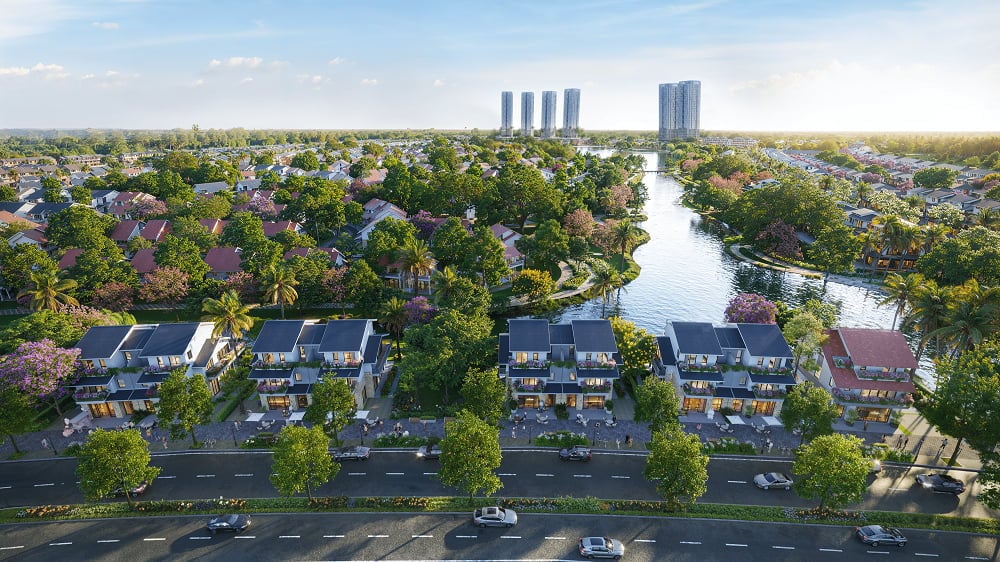
Perspective photo of Villa Boulevard with 103 villas. Photo: Ecopark.
For Forest Villas - the signature product line of Forest Retreat, the outstanding features of the Retreat Forest subdivision are shown in the core forest area where the construction density is the lowest, the green coverage is the highest, surrounded by water so the microclimate is always stable at the coolest level, 3-5 degrees Celsius lower than the surrounding area. Here, 501 uniquely developed forest villas bring a modern and sustainable experience over time.
The forest villa is designed with only 2 floors above ground, ensuring that the building height is always lower than the tree canopy and is shaded by the surrounding large tree canopy. Each forest villa is surrounded by a thick, green forest belt and a biodiverse forest pocket so that more than 30 species of plants are always present around each house, forming a continuous chain of plant discoveries of more than 300 species in 24 forest pockets at Retreat Forest.
Entering the space of Retreat Forest, each house is not distinguished by the concept of front and back. Here, the house has a common "nature-facing side" thanks to the diverse layers of plant canopy that serve as the backdrop for each window frame. The 18 designs of the forest villas all ensure the principle: no matter which floor space, the homeowner can see the natural picture thanks to the large glass system from ceiling to floor, wide balcony. The details of the house steps and porches are designed with roofs and calculated to catch the wind, helping nature not only stop at the home garden, but also flow into every space inside the villa.
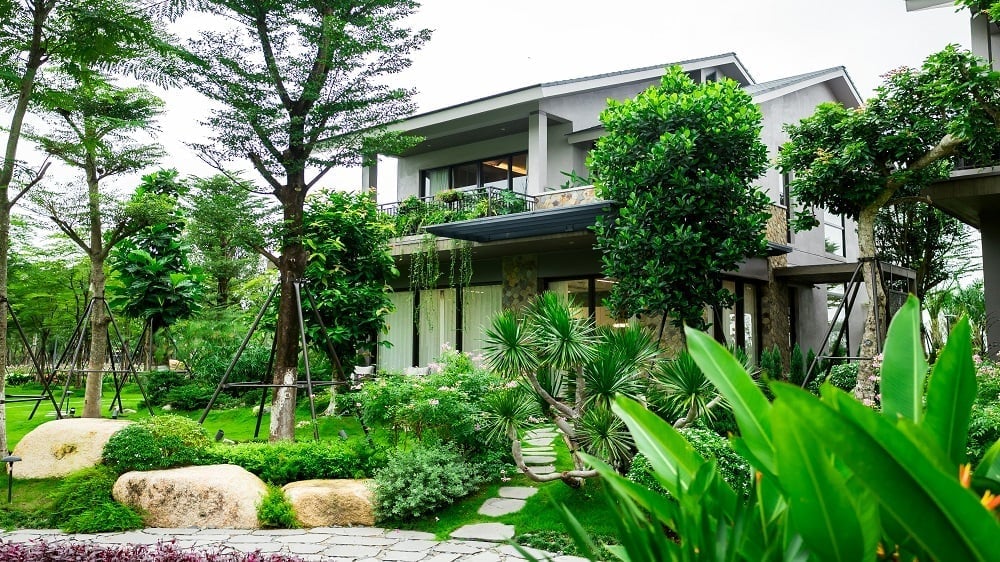
Model villa at Retreat Forest. Photo: Ecopark.
Blending ecology and convenience
Talking to reporters, Mr. Nguyen Thanh Quang, Deputy Sales Director of Ecopark shared his views when developing the Forest Villa product line: "Residents now value private enjoyment, nurturing peaceful moments, their hobbies and passions, and Retreat Forest's forest villas provide the solution for a living space that stimulates creativity and passion thanks to the combination of elements connecting nature and community but still private and personalized."
Retreat Forest owns 24 gardens with outstanding facilities such as: swimming pool, sports field, tea hut, BBQ garden, multi-purpose training grounds and playgrounds... This is also a space connecting the community of residents to heal, recover, and regenerate under the forest canopy to enjoy the benefits of forest medicine. At the same time, to nurture private experiences in tranquility, the investor designed the forest villas to have an experience floor located in a private basement.
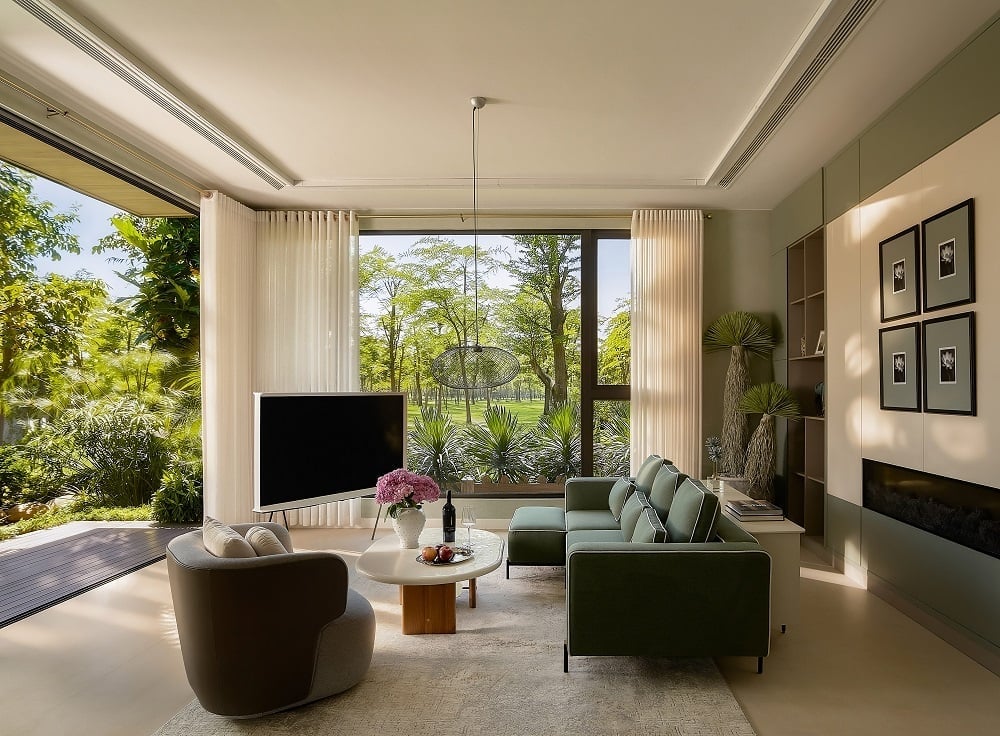
Actual photo of the living room of the model house of a single villa at Retreat Forest. Photo: Ecopark.
The private basement is designed to ensure ventilation, natural light, and air circulation thanks to two skylights of about 10 square meters. Thanks to this design, all the cool air from the forest canopy can flow into the basement, making the basement space a private landscape garden, loved by the homeowner.
Owning a house with an experience basement is also becoming a popular trend. The owner can customize it to become an art space, or a music room, movie theater, wine cellar, or gallery of favorite collections according to the homeowner's taste. "Many people bring a spa space including a mineral bath, massage, sauna into the experience floor to enjoy and take care of their health professionally without having to go to a spa or share the space with anyone. This is also a popular style of service use: the spaces you like, the items you want, bring them back to your own private experience floor," Mr. Nguyen Thanh Quang added.
Thanks to the accumulation of 22 years of experience and research and development, after only 6 months of construction, the Miyawaki forest pocket at the Family Garden of Retreat Forest has been formed, 3 model forest villas, semi-detached and detached, and fan-shaped mansions have also been officially opened to welcome visitors.
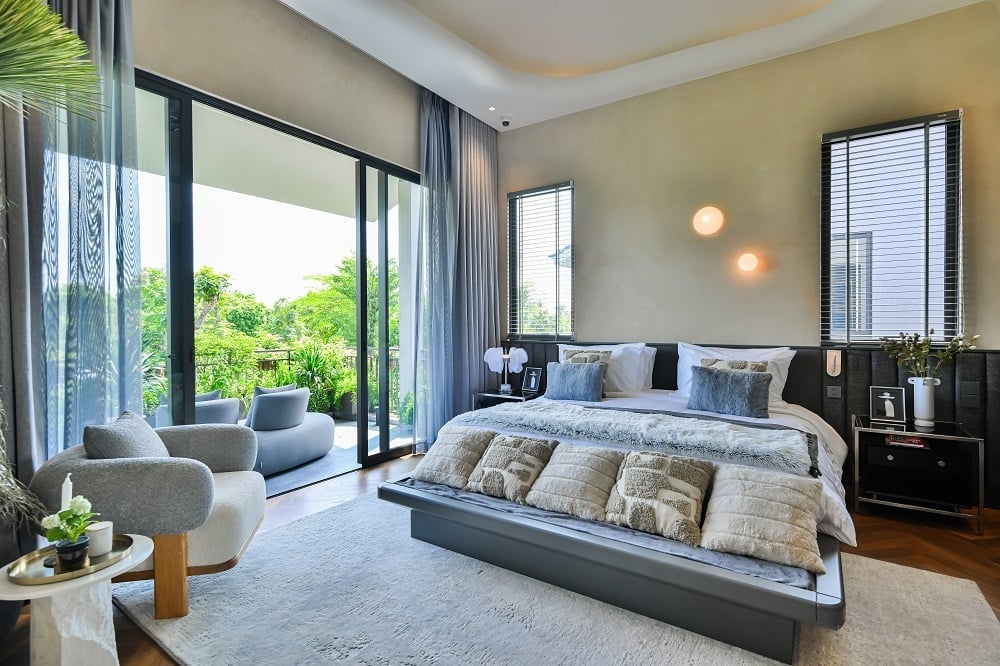
View from the bedroom to the forest canopy at the model villa at Retreat Forest. Photo: Ecopark .
Each model villa is a design style that comes from the owner's preferences and background. A quiet space full of nostalgia for a ceramic artist, possessing a treasure trove of memorabilia on the experience floor, where the Fan-shaped Mansion is known as the owner's personal museum. Or a private experience floor for meetings of F2 generation entrepreneurs who continue to run the family ceramic business, recreated in the single model villa. Visitors can also easily feel the youthful creativity of the semi-detached villa, which is designed in the style of a young designer who often uses the experience floor as a place to compose and sketch his drawings.
The model home space not only evokes a picture of nature and the harmony in the way the homeowner arranges the space, but also awakens creativity and each person's own story is voiced, so that the house under the forest canopy continues to write journeys of life experiences full of personality, depth and sustainability through many generations.
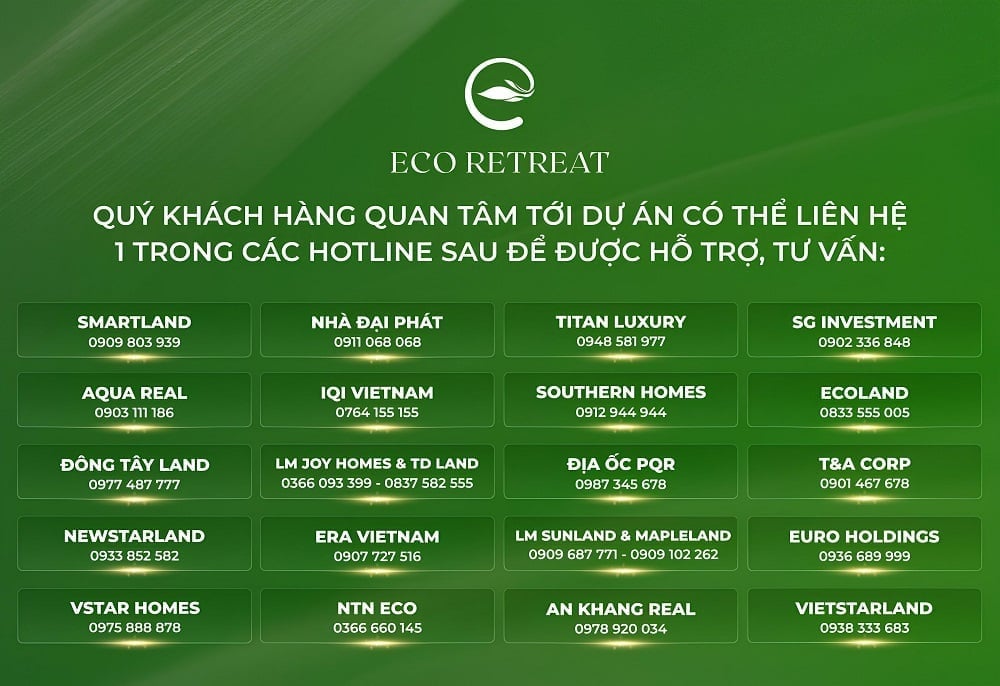
Customers interested in visiting the Retreat Forest and Eco Retreat model homes can contact one of the official agents for support and advice.
Source: https://nongnghiepmoitruong.vn/nha-duoi-tan-rung-cua-ecopark-khi-tien-nghi-hoa-quyen-voi-sinh-thai-d785135.html


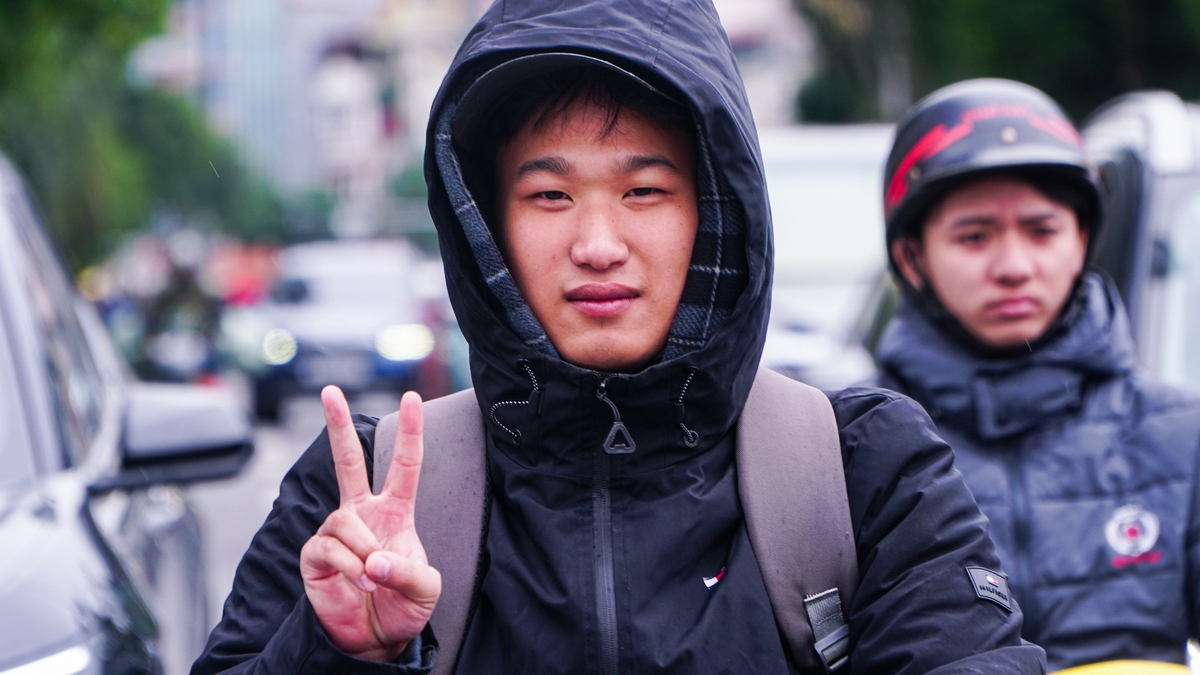
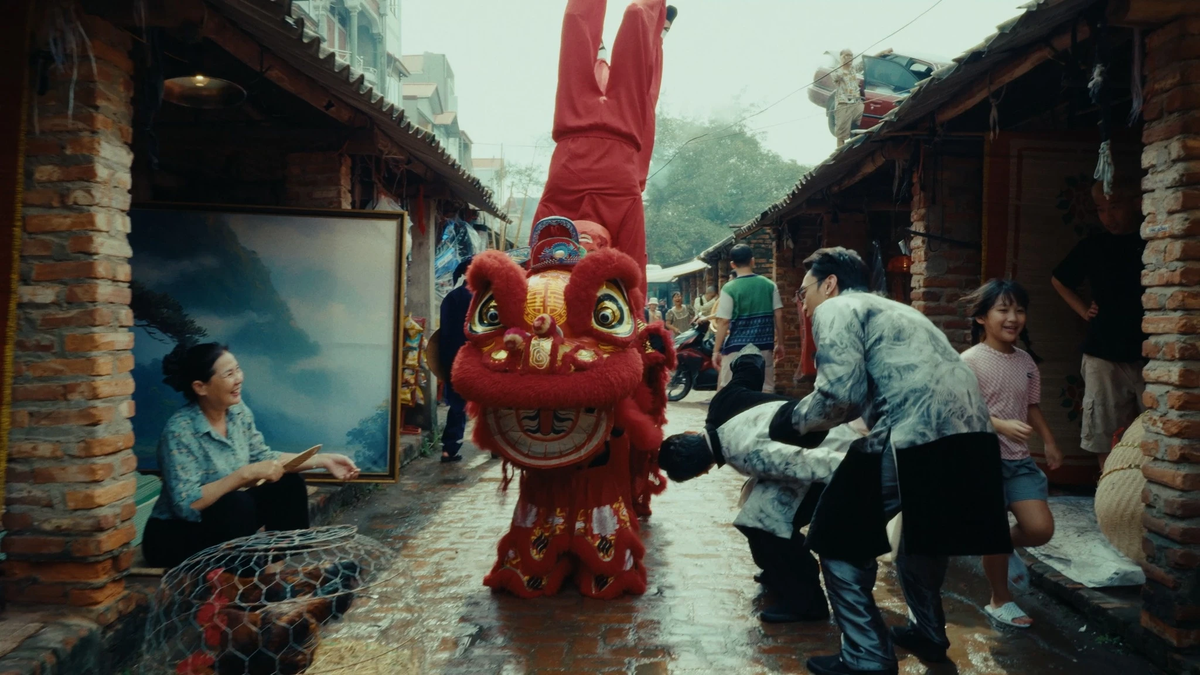
![[Photo] The Standing Committee of the Organizing Subcommittee serving the 14th National Party Congress meets on information and propaganda work for the Congress.](https://vphoto.vietnam.vn/thumb/1200x675/vietnam/resource/IMAGE/2025/11/19/1763531906775_tieu-ban-phuc-vu-dh-19-11-9302-614-jpg.webp)
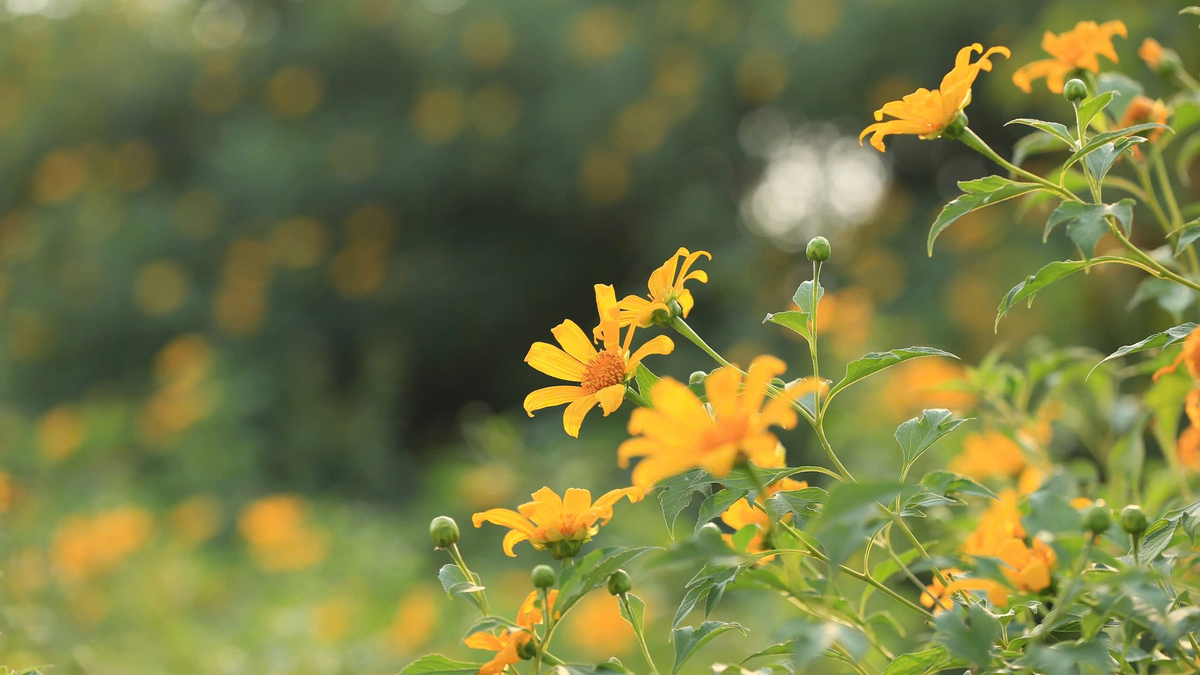
![[Photo] Prime Minister Pham Minh Chinh and his wife meet the Vietnamese community in Algeria](https://vphoto.vietnam.vn/thumb/1200x675/vietnam/resource/IMAGE/2025/11/19/1763510299099_1763510015166-jpg.webp)

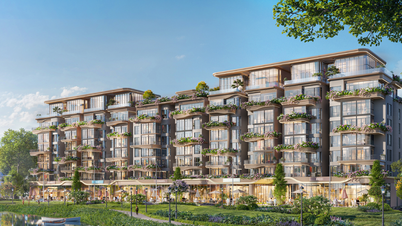

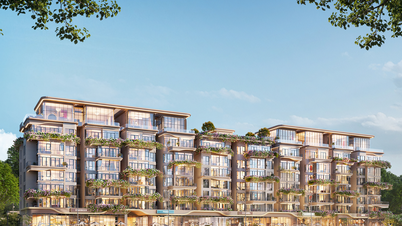

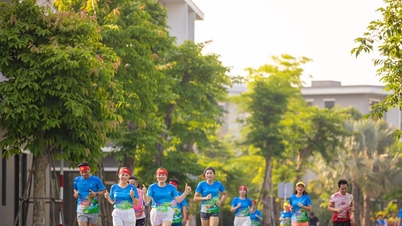
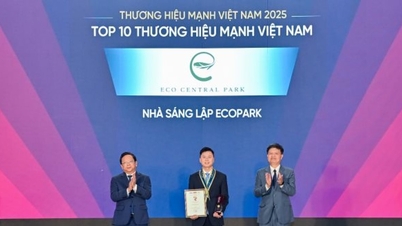


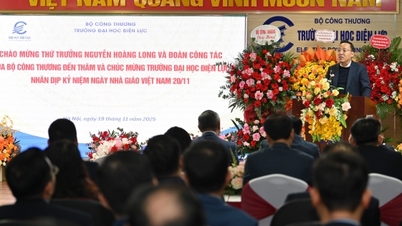

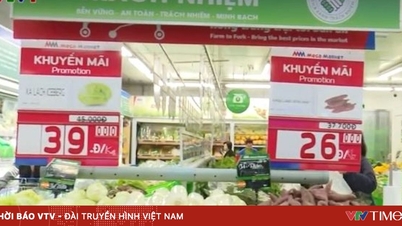

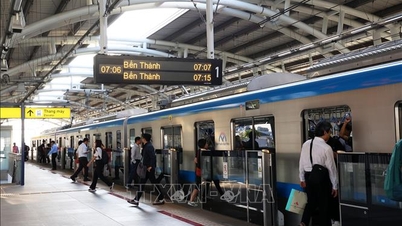

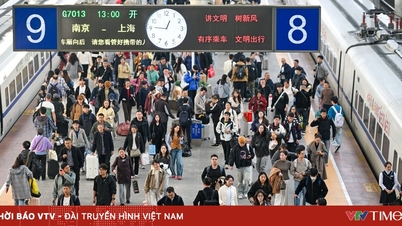

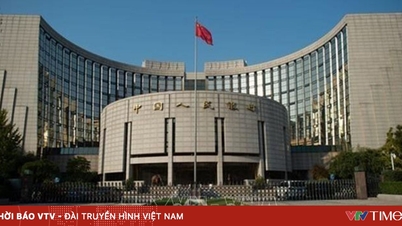


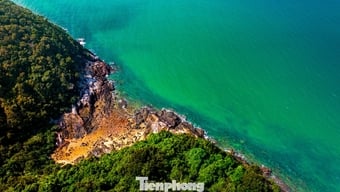
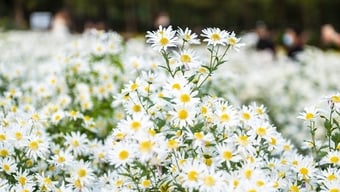
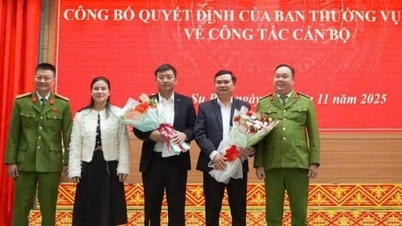
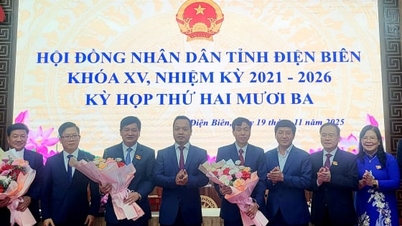
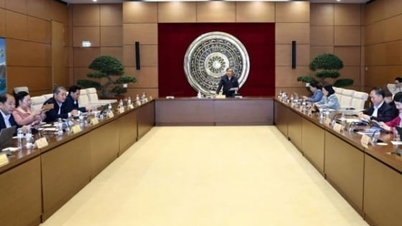
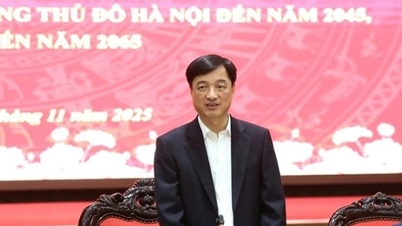
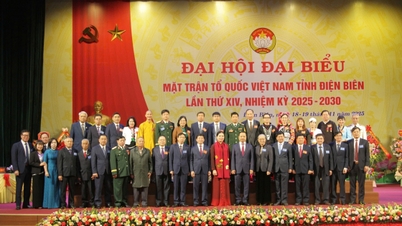
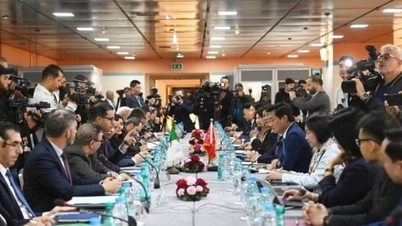
![[Photo] General Secretary To Lam receives CEO of AP Moller-Maersk Group, Denmark](https://vphoto.vietnam.vn/thumb/1200x675/vietnam/resource/IMAGE/2025/11/18/1763462288958_a3-bnd-8222-2510-jpg.webp)
![[Photo] General Secretary To Lam receives Slovakian Deputy Prime Minister and Minister of Defense Robert Kalinak](https://vphoto.vietnam.vn/thumb/1200x675/vietnam/resource/IMAGE/2025/11/18/1763467091441_a1-bnd-8261-6981-jpg.webp)


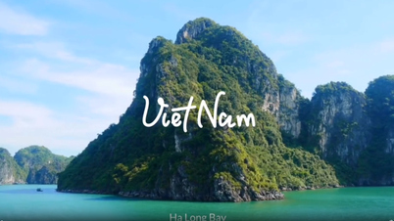







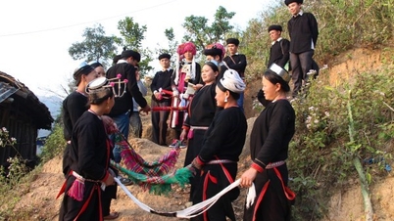



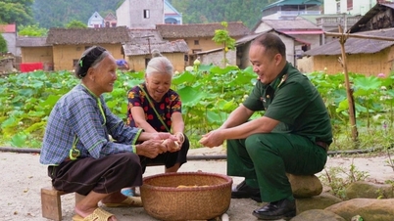


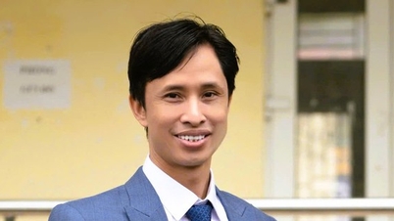

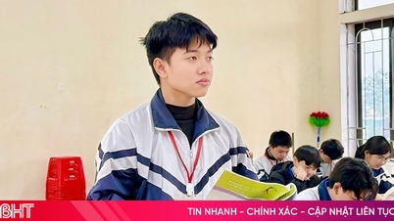

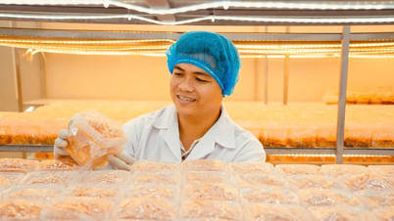

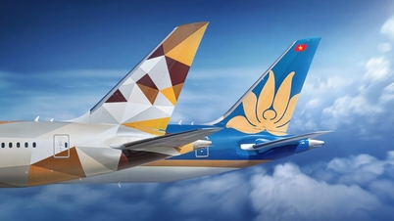
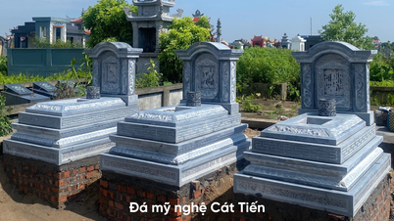

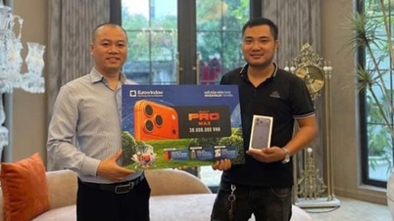
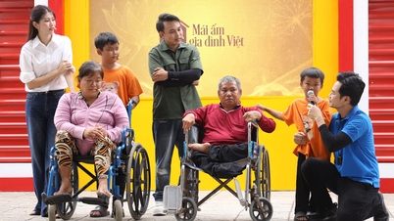
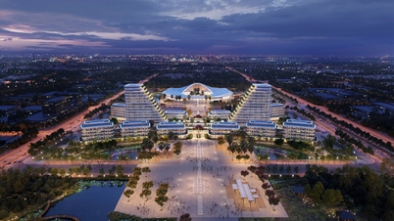
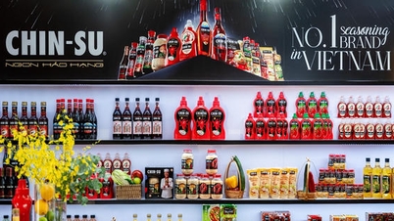

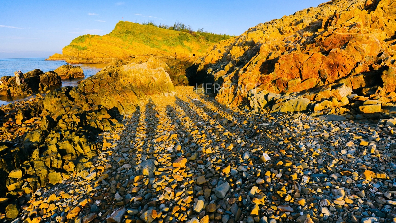
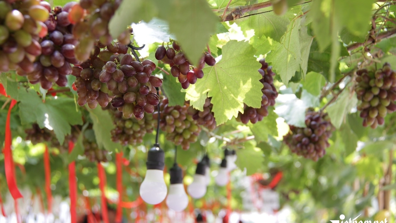
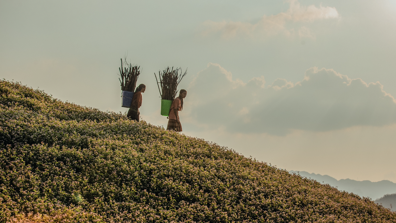

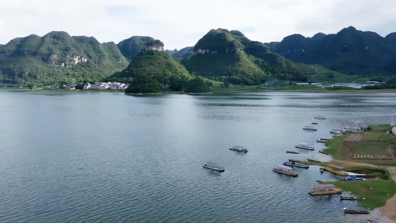
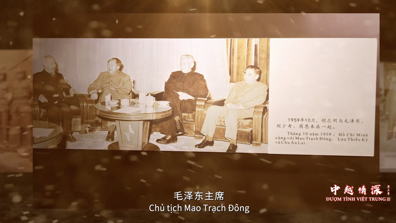


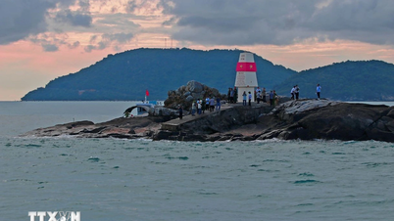
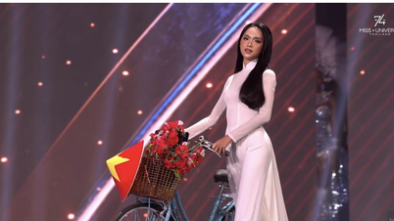
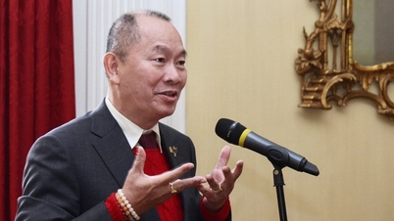
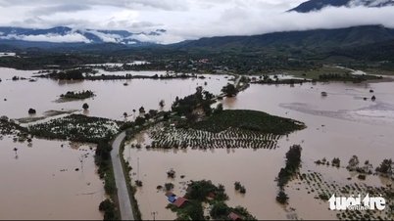
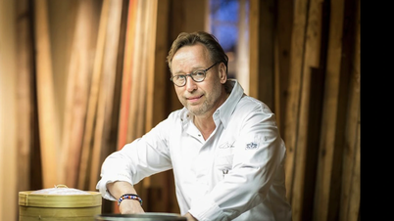

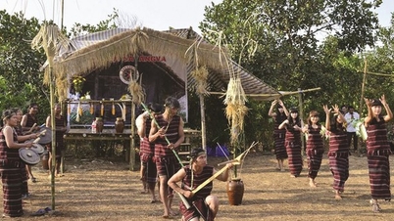

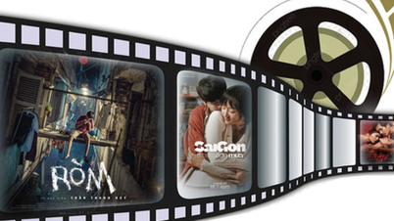
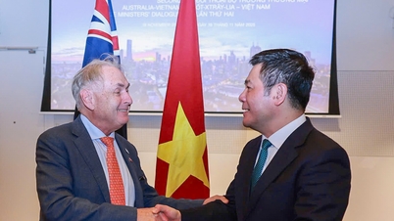

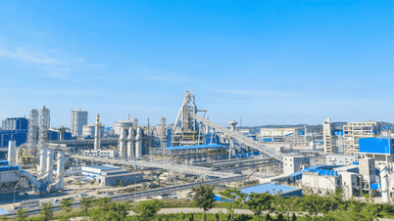

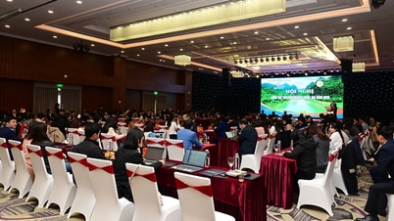
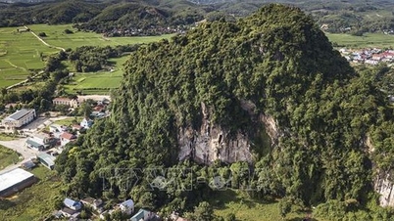


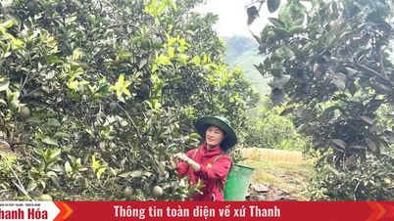

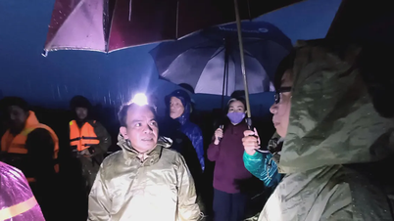
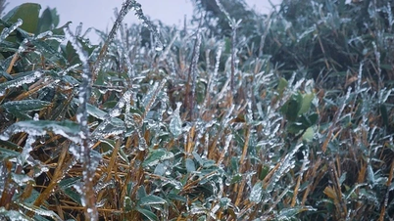

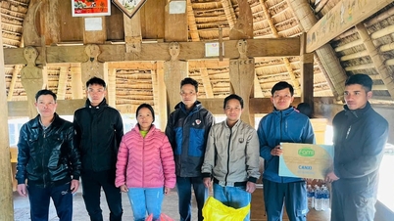

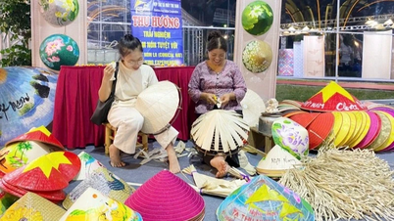

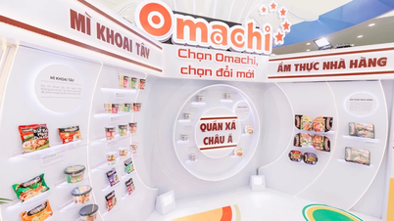



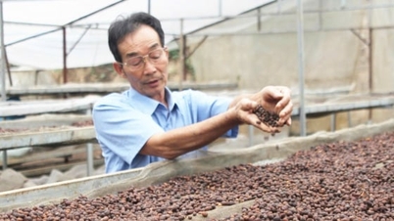

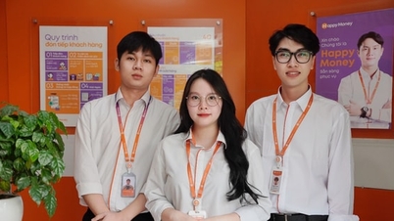
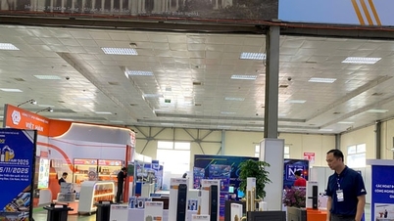

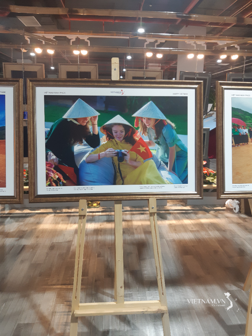
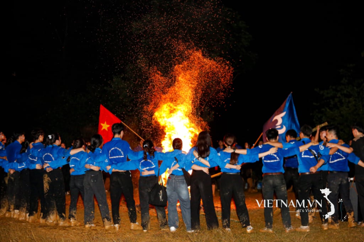


Comment (0)