Around 1933, this marshy land on the banks of the An Cuu canal was a small chapel, surrounded by residential areas of Catholic families. Due to increased demand, the Redemptorist Church was completed in 1962, designed by architect Nguyen My Loc (a talented contemporary of architect Ngo Viet Thu).
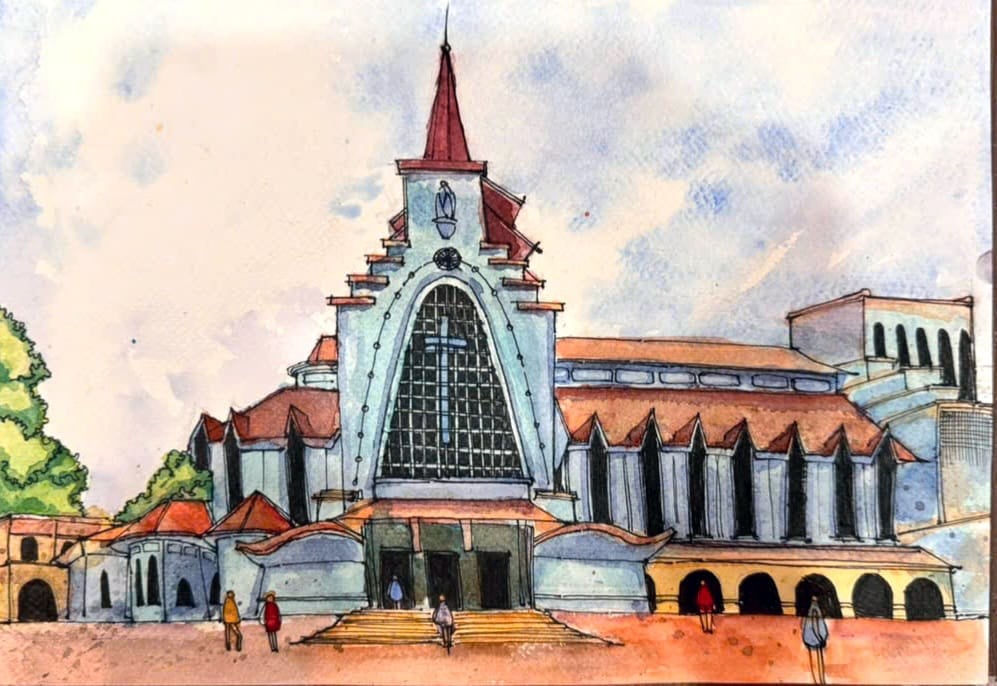
Sketch by 10th grade student Le Tran Mai Han
The building has a cross-shaped ground plan, symmetrical through the central axis, built of concrete and blue stone, in the Gothic architectural style (shown through large windows, pointed arches, stained glass...). The church can accommodate about 1,000 people, without a row of columns in the middle, making the space more open and spacious. On the walls of the church are relief paintings about the life of Jesus. According to Father Giuse Le Viet Phuc: "The cross in front of the church is made of steel from the wreckage of an airplane (the initiative and effort of priest Henry Bui Van Khac)...".
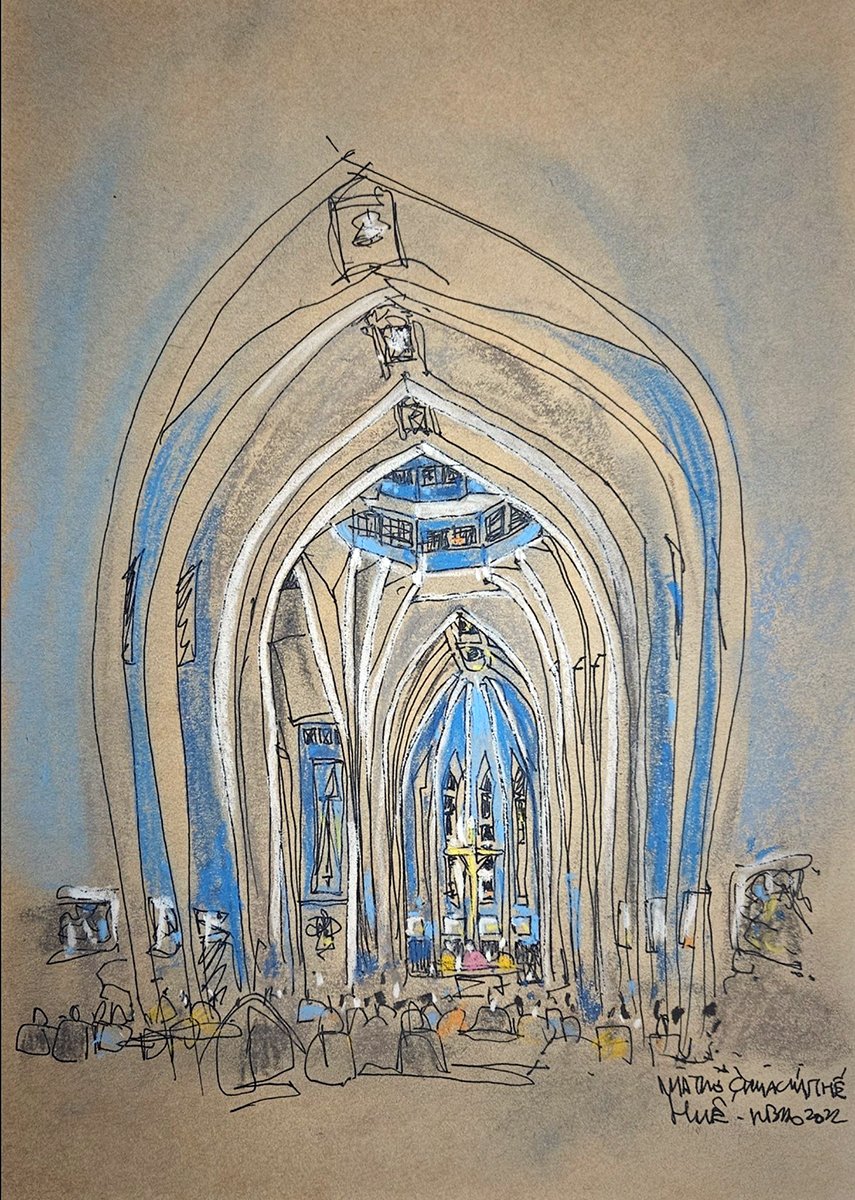
Inside the cathedral - sketch by architect Bui Hoang Bao
On both sides of the church are large, dense stained glass windows. The sunlight through the stained glass windows into the sanctuary becomes shimmering and magical. The ventilation system surrounding the building not only helps air circulation better but also reduces the heaviness of the building.
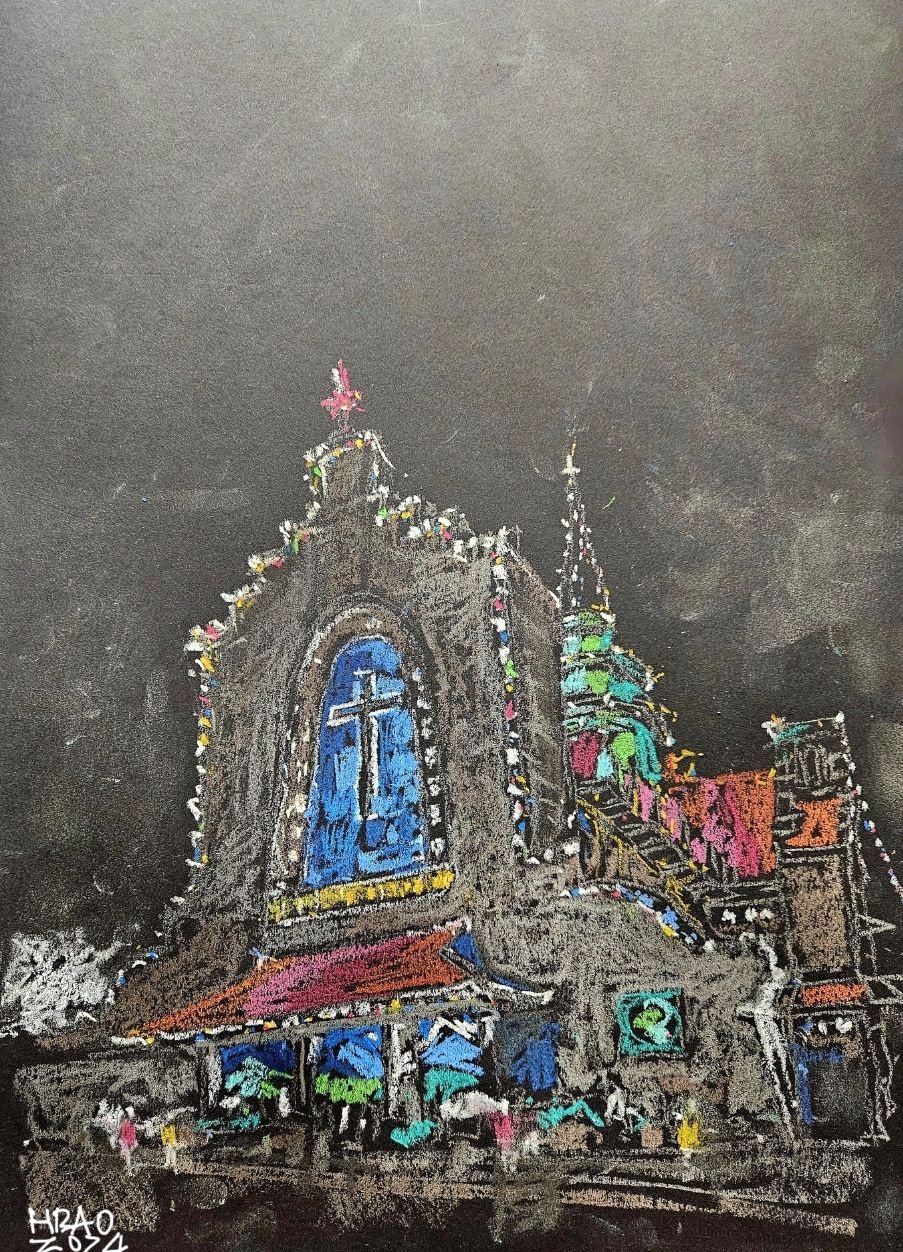
Sketch by Architect Bui Hoang Bao
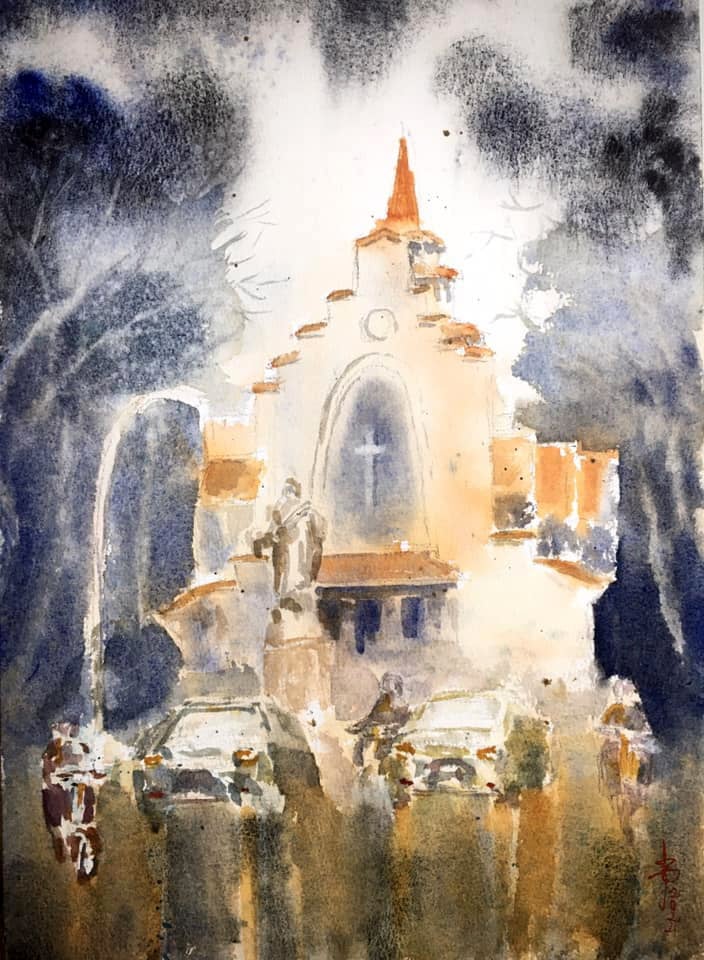
Sketch by Architect Nguyen Van Thien Quan
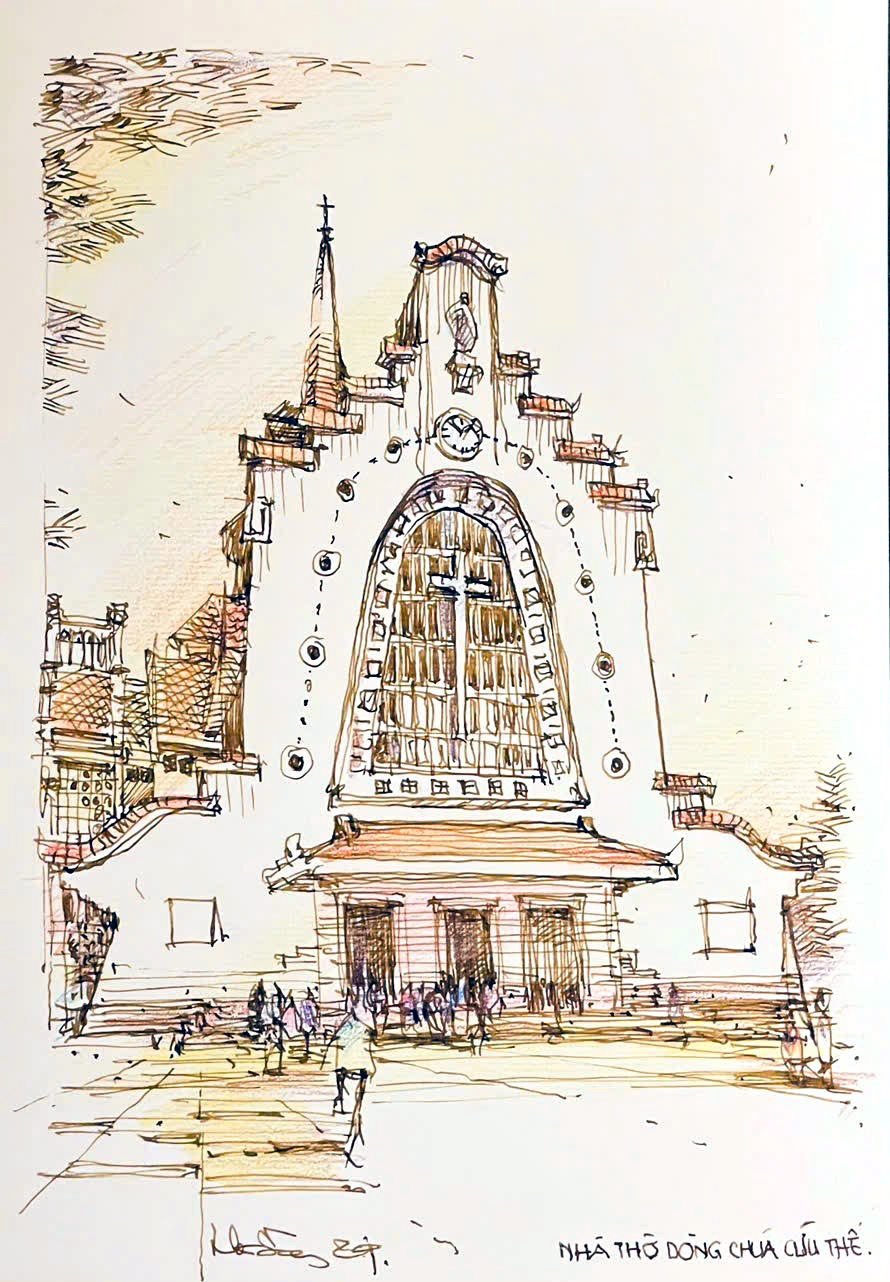
Sketch by Architect Tran Xuan Hong
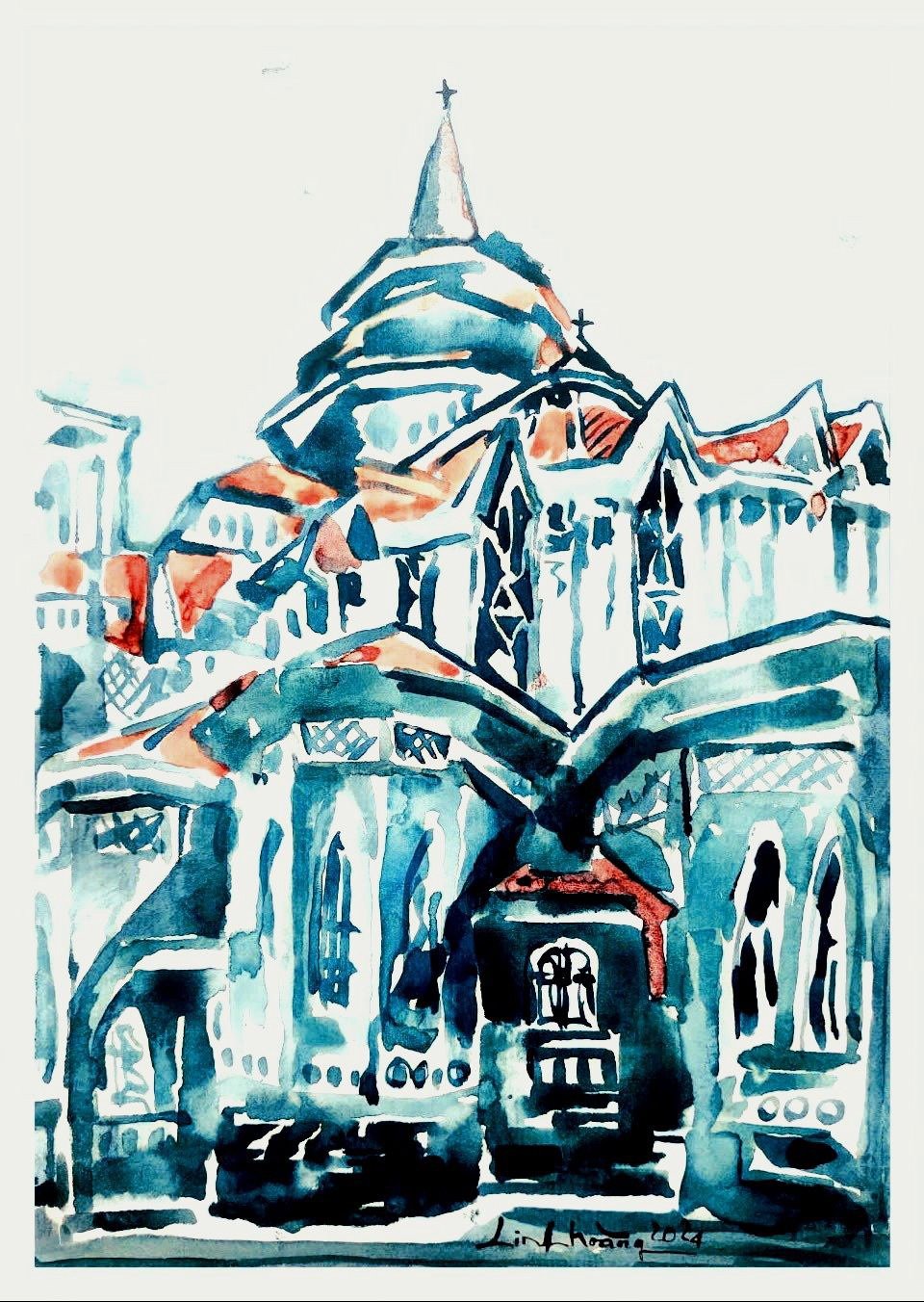
Sketch by Architect Linh Hoang
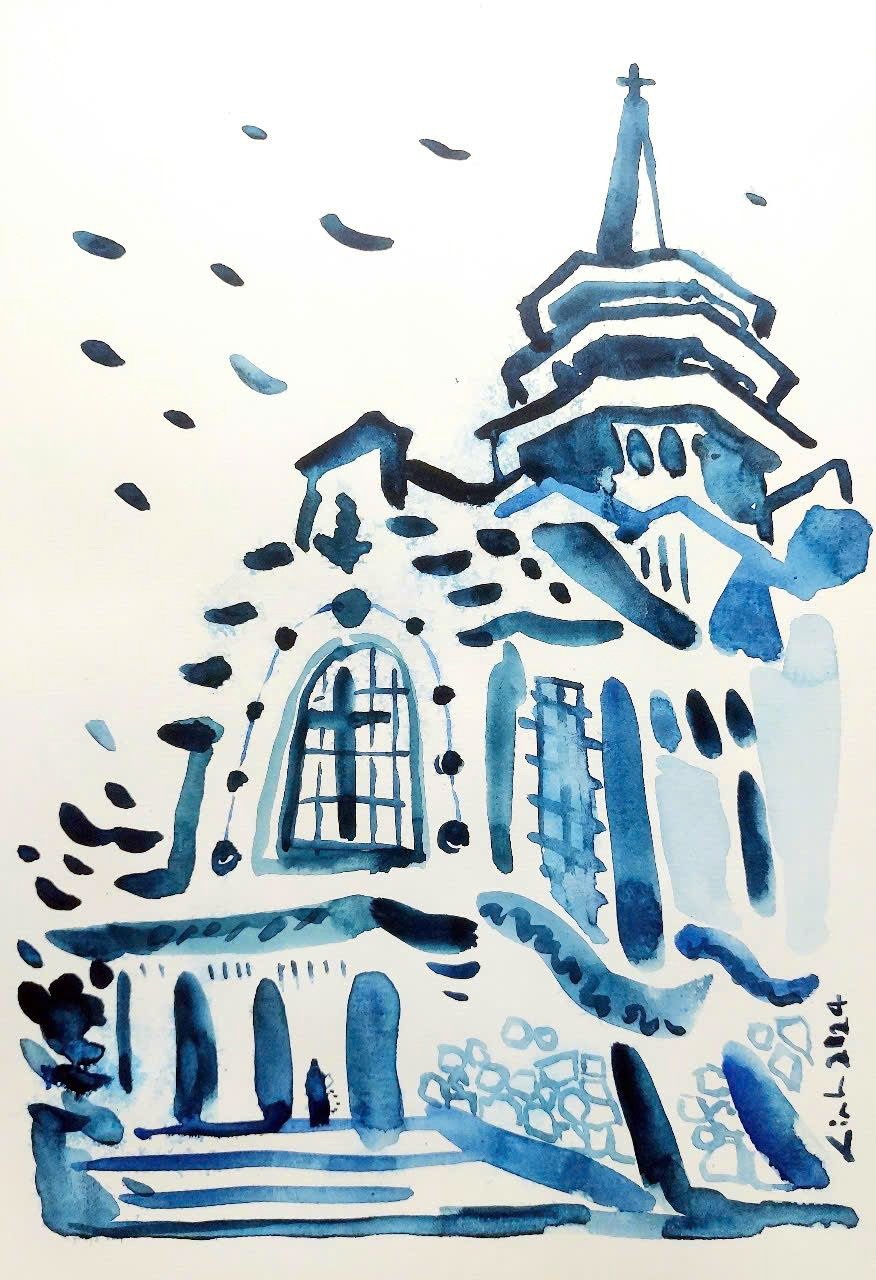
Sketch by Architect Linh Hoang
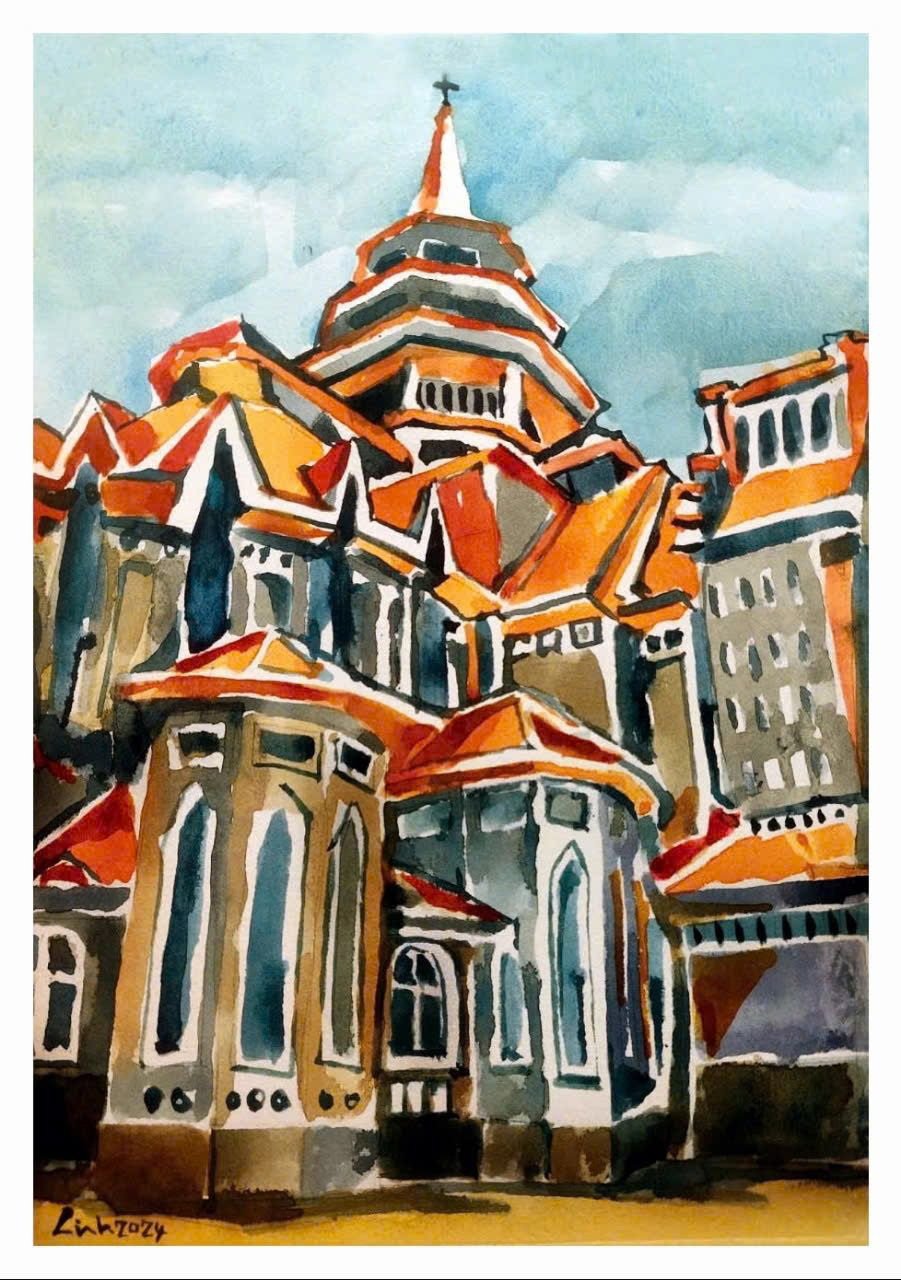
Sketch by Architect Linh Hoang
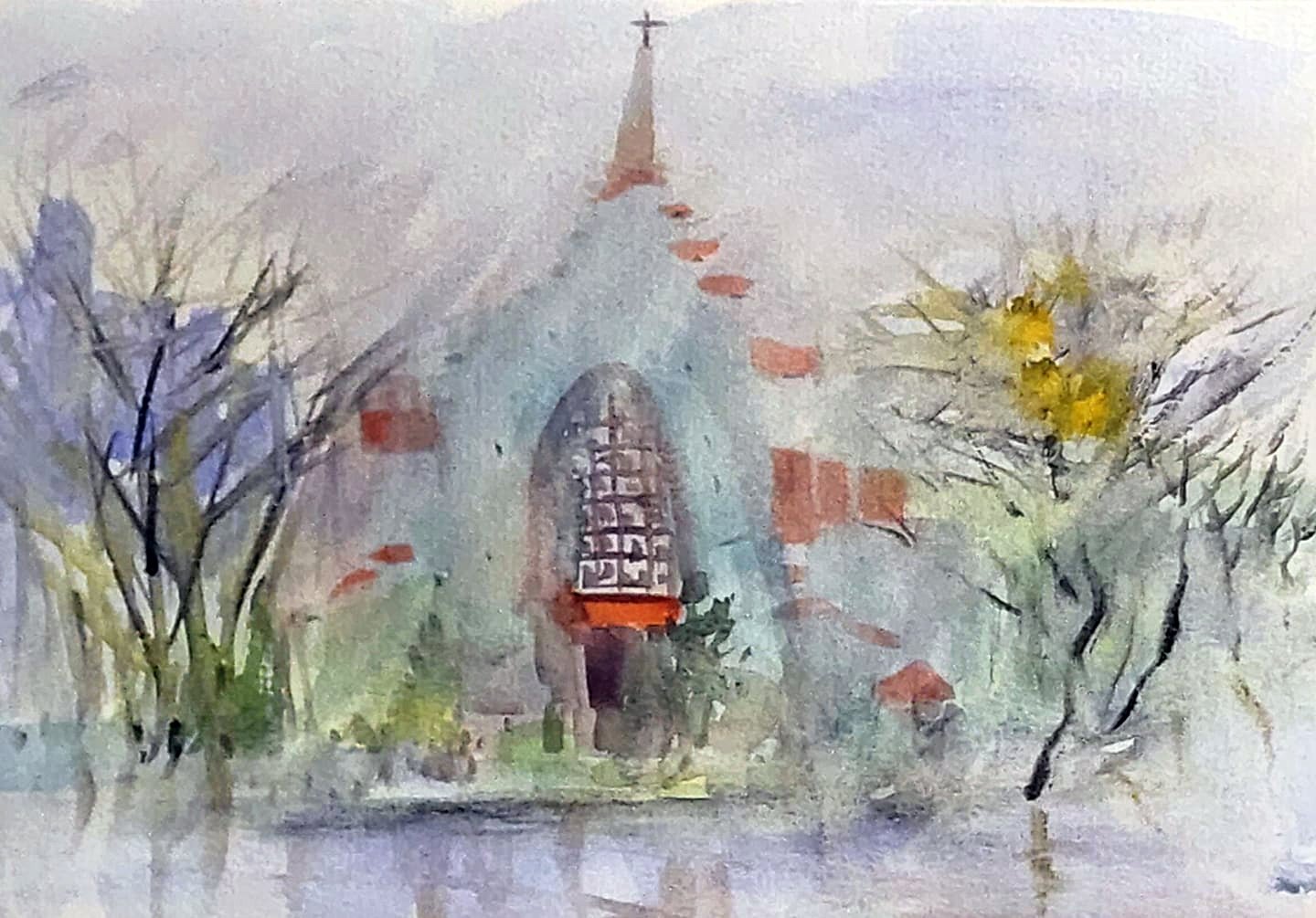
Sketch by Architect Phung The Huy
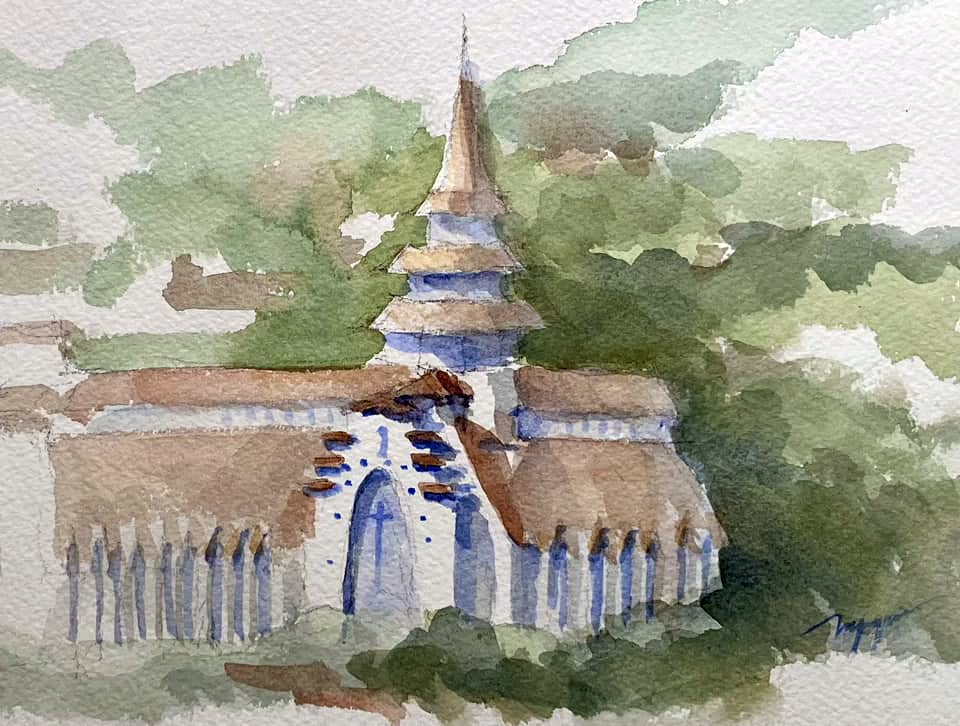
Sketch by Architect Tran Thai Nguyen
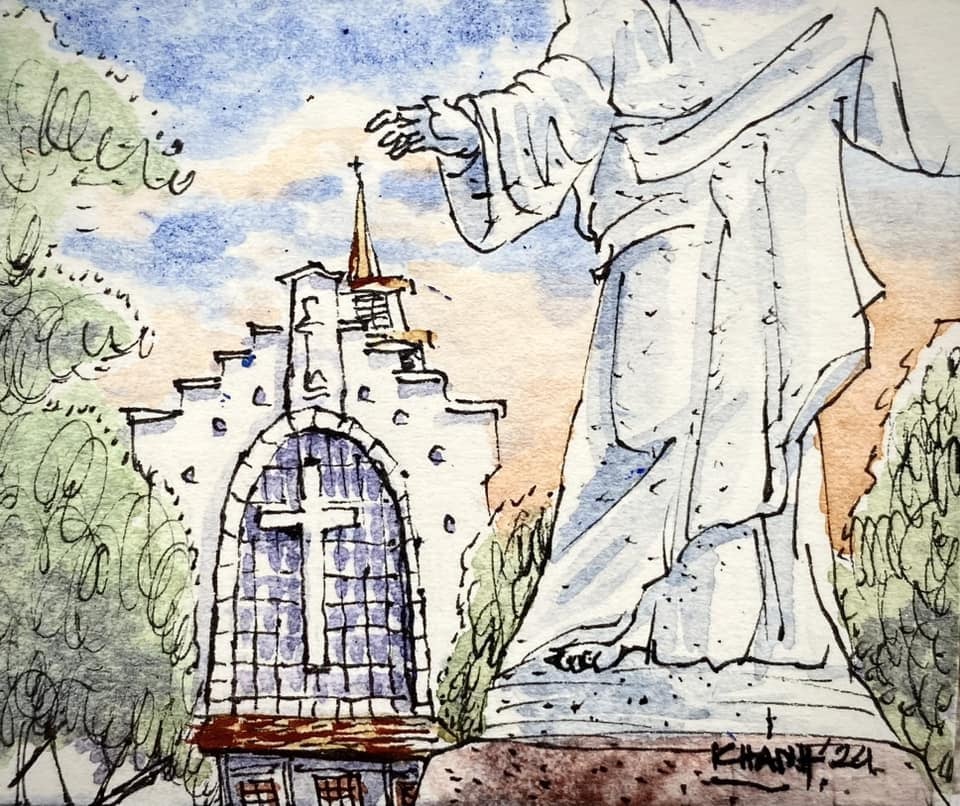
Sketch by designer Le Quang Khanh
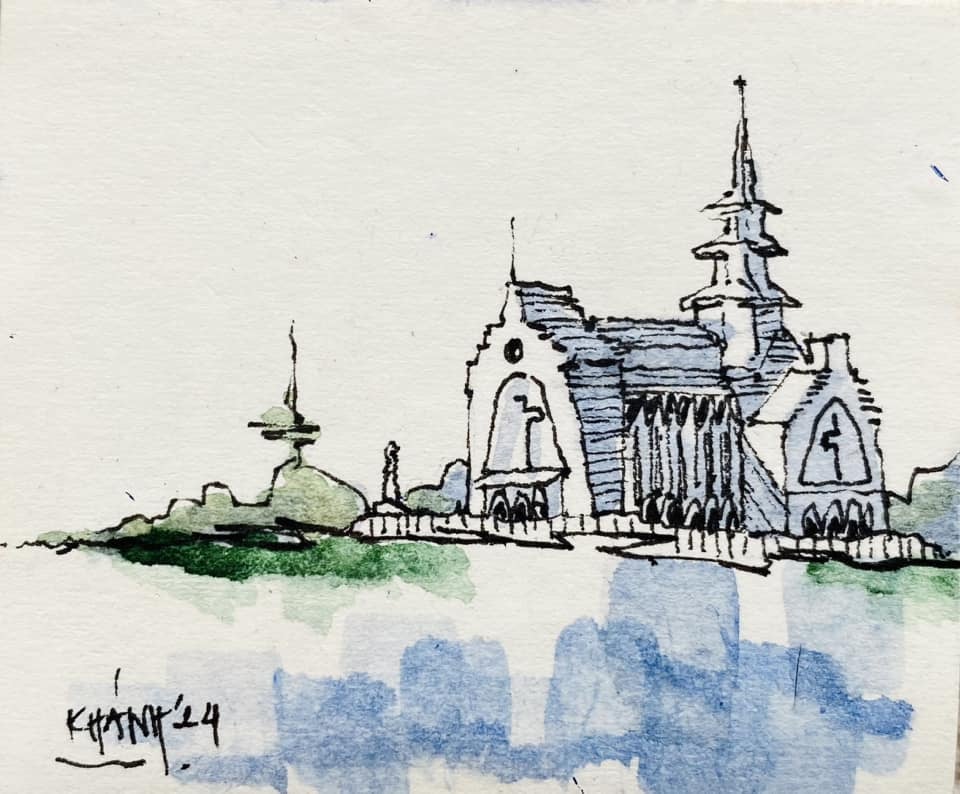
Church on a flooded day - sketch by designer Le Quang Khanh
However, the church still has many details that bear Vietnamese characteristics. Specifically, the 53 m high bell tower (with a pointed spire supporting the cross on top), octagonal, three-storey with a gradually smaller stepped roof like the tower in a Vietnamese pagoda. Next to that, the image of the roof of a communal house or pagoda in Vietnam is reflected through the terracotta tile roof, the roof plastered with imitation yin-yang tiles, the fake corner rolls on the steps, the layered roof system in the style of overlapping roofs...
Source: https://thanhnien.vn/goc-ky-hoa-nha-tho-co-thanh-gia-lam-tu-xac-may-bay-185241130204930739.htm


![[Photo] Prime Minister Pham Minh Chinh receives the Chairman of the Japan-Vietnam Friendship Association in the Kansai region](https://vphoto.vietnam.vn/thumb/1200x675/vietnam/resource/IMAGE/2025/11/03/1762176259003_ndo_br_dsc-9224-jpg.webp)

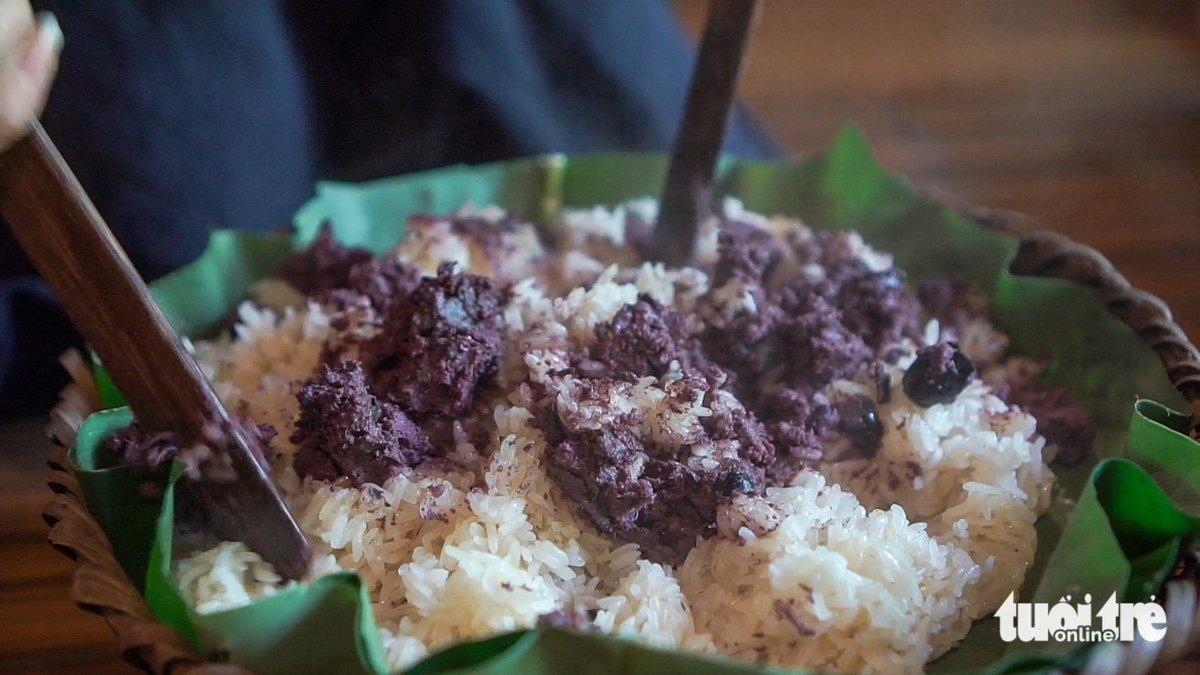
![[Photo] Fall Fair 2025 and impressive records](https://vphoto.vietnam.vn/thumb/1200x675/vietnam/resource/IMAGE/2025/11/03/1762180761230_ndo_br_tk-hcmt-15-jpg.webp)

![[Photo] General Secretary To Lam receives Singaporean Ambassador Jaya Ratnam](https://vphoto.vietnam.vn/thumb/1200x675/vietnam/resource/IMAGE/2025/11/03/1762171461424_a1-bnd-5309-9100-jpg.webp)




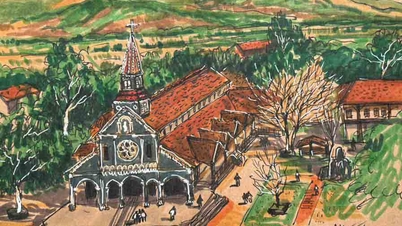
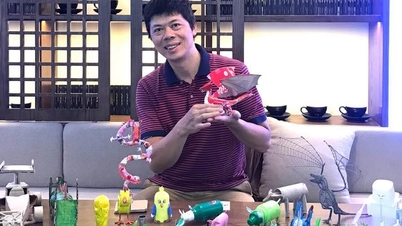


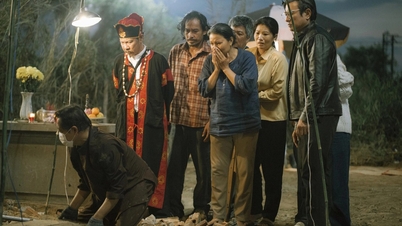






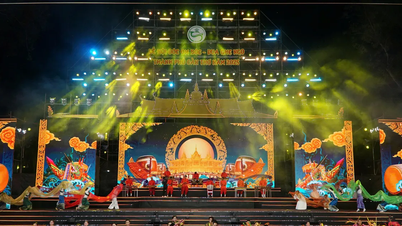
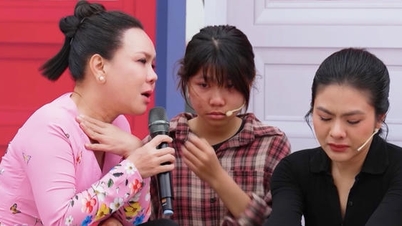



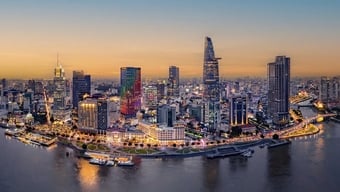

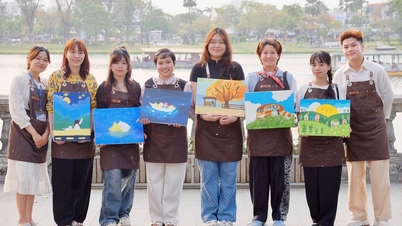

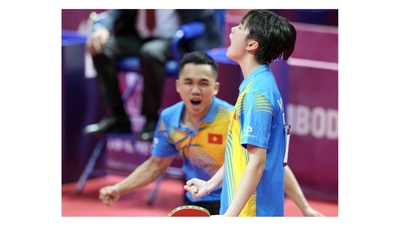


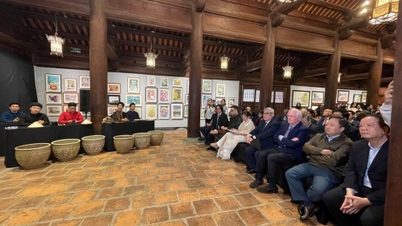












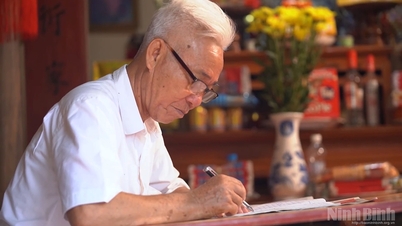

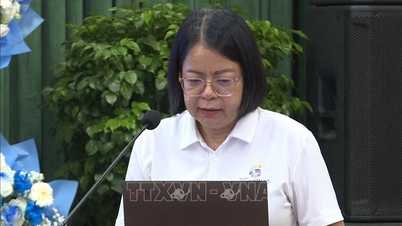

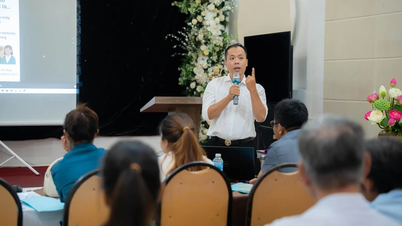














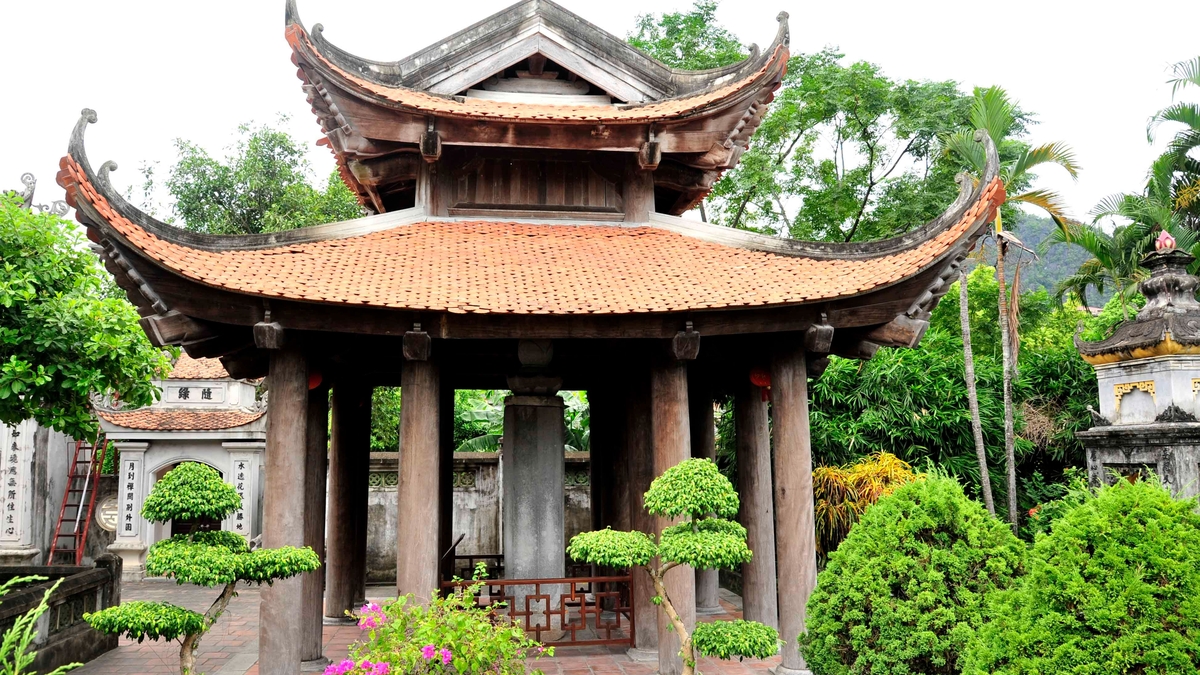











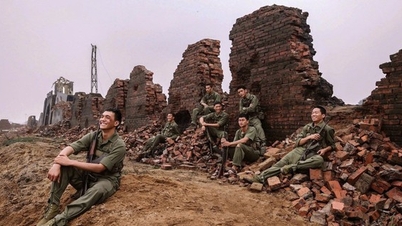










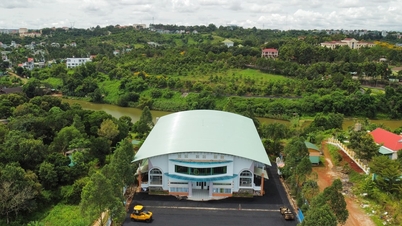


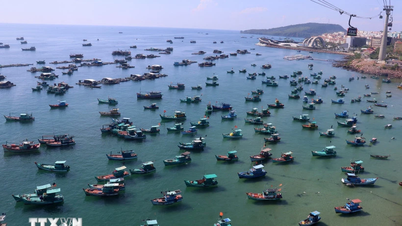











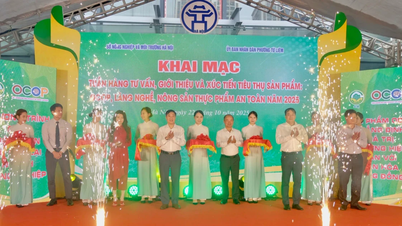



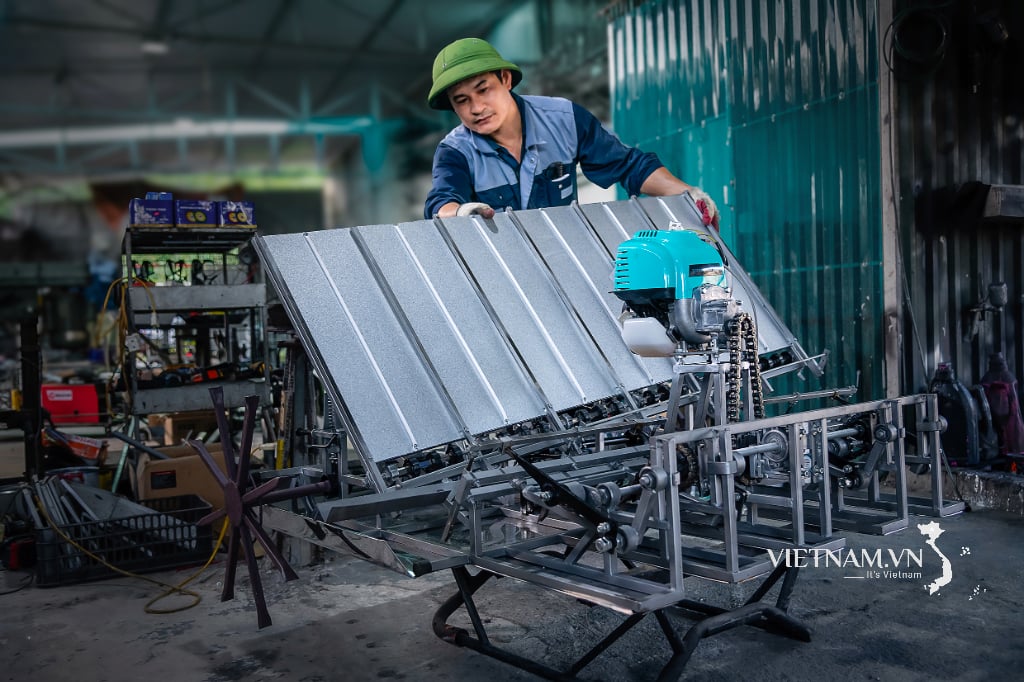


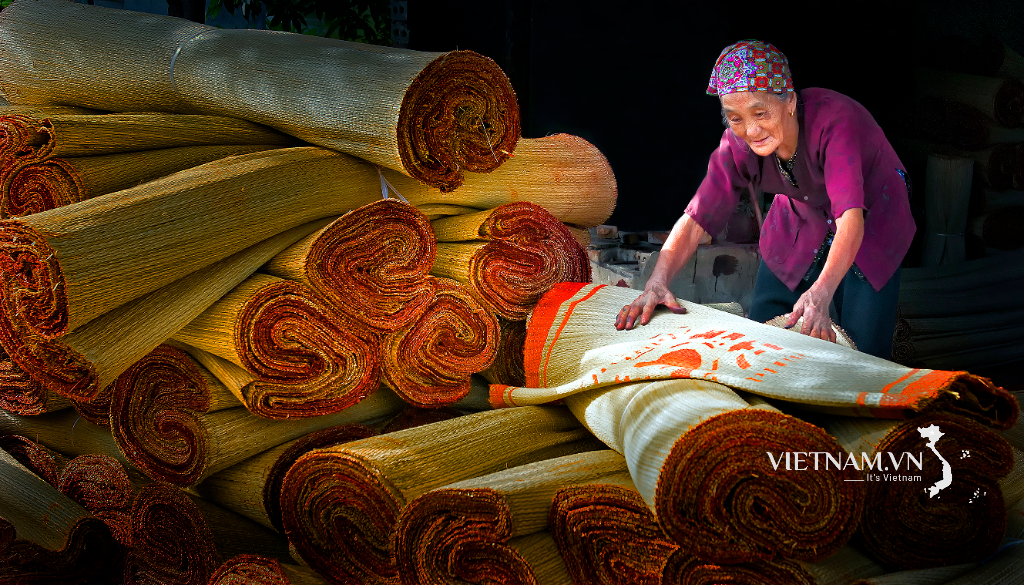
Comment (0)