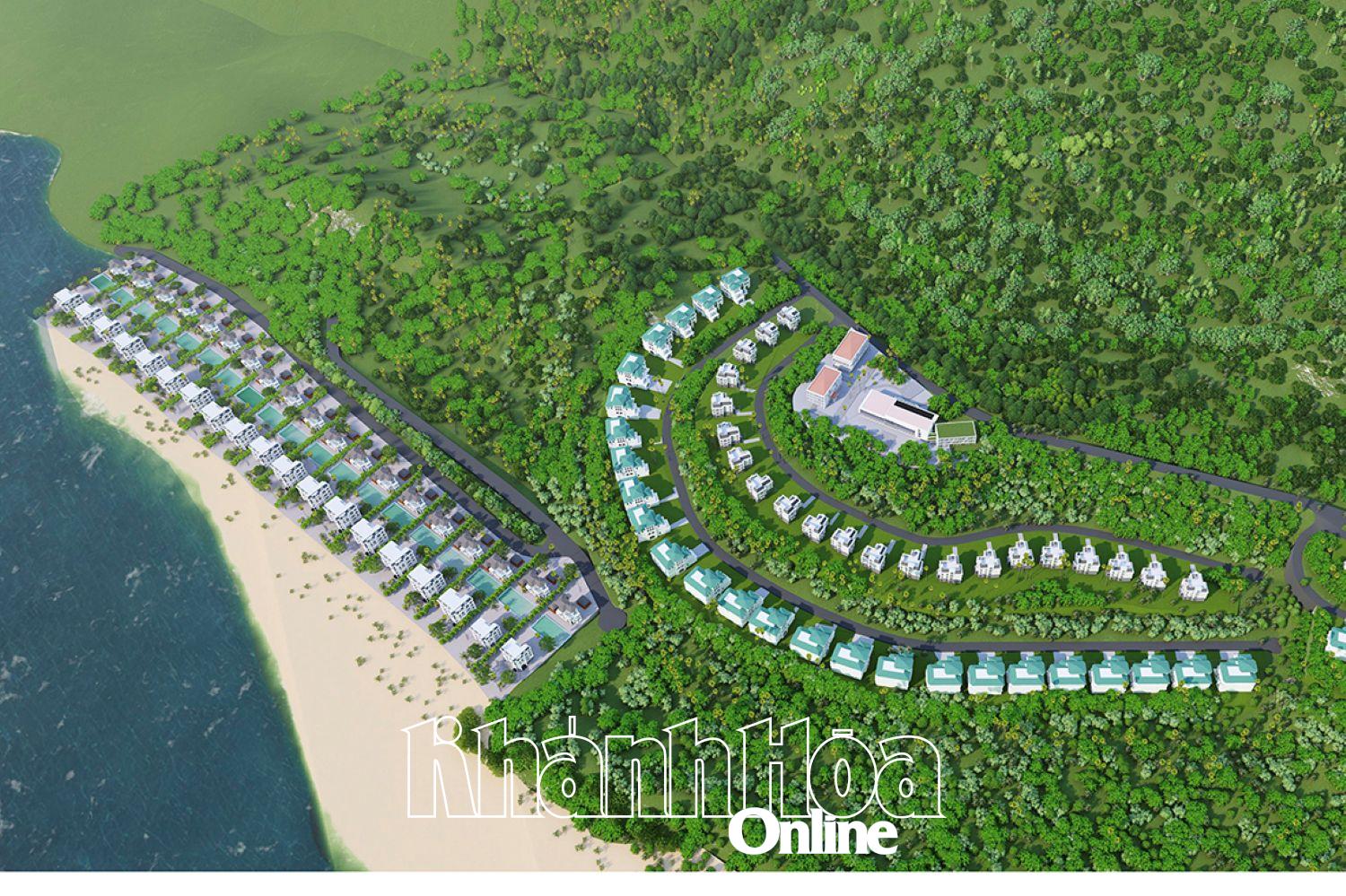 |
| Perspective of detailed planning design of part of Vung Ngan subdivision. |
According to the project, the detailed planning area has an area of about 58.74 hectares, oriented to develop into an urban complex combined with resort tourism , with a synchronous technical and social infrastructure system. The expected population is about 416 people. The planning design is built based on the characteristics of the natural landscape, making the most of open space. The spatial structure is organized according to natural terrain layers, with a 13m wide internal road connecting residential areas with the main road surrounding the island. The architecture of the area is arranged harmoniously, suitable for the function of each project, ensuring synchronization in the overall urban space.
Nha Trang City People's Committee assigned Vinh Nguyen Ward People's Committee to publicly post project information and organize public consultation according to regulations. The feedback form will be sent directly to relevant subjects, compiled and sent to the Department of Economics , Infrastructure and Urban Areas before May 8. After that, the department will compile the opinions, transfer them to the City Land Fund Development Center for research and completion of the project before May 15.
THANH NAM
Source: https://baokhanhhoa.vn/xa-hoi/202504/nha-trang-lay-y-kien-cong-dong-ve-quy-hoach-chi-tiet-mot-phan-phan-khu-vung-ngan-97b5a06/






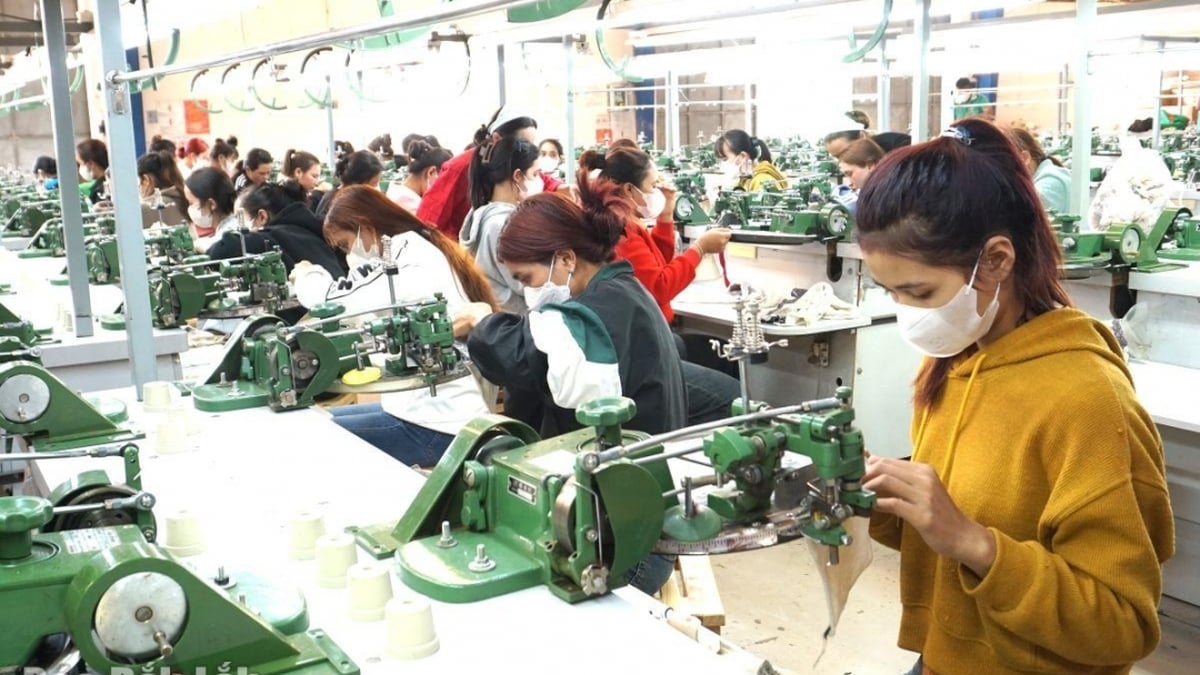
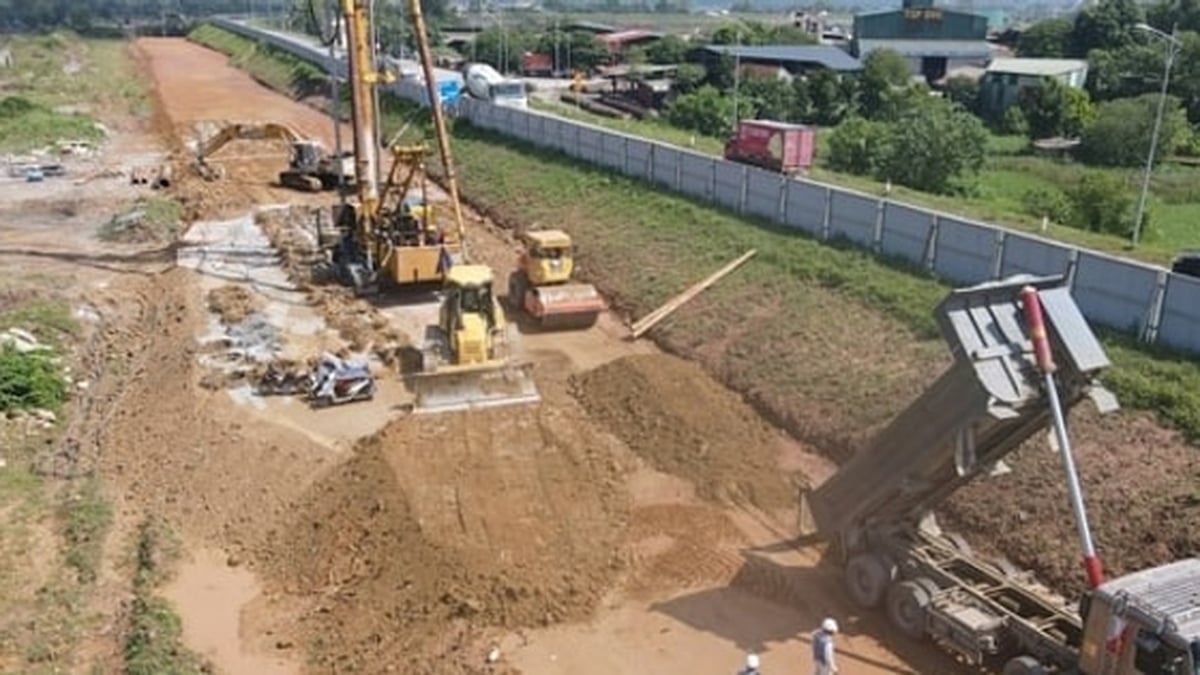
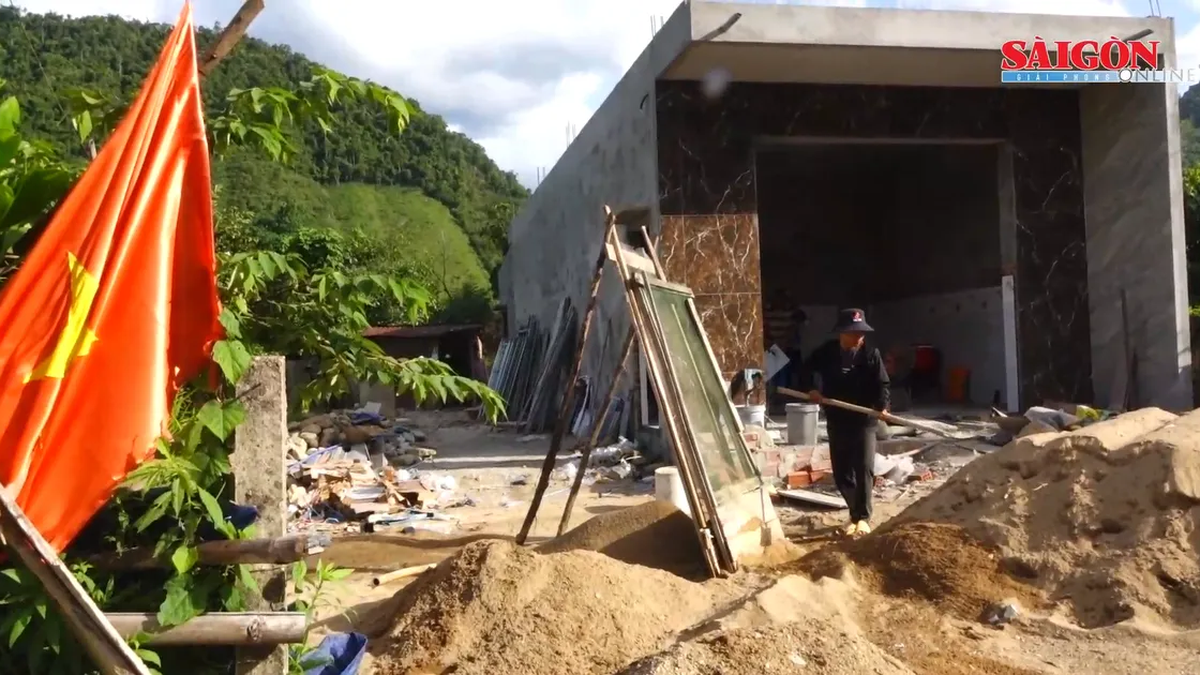
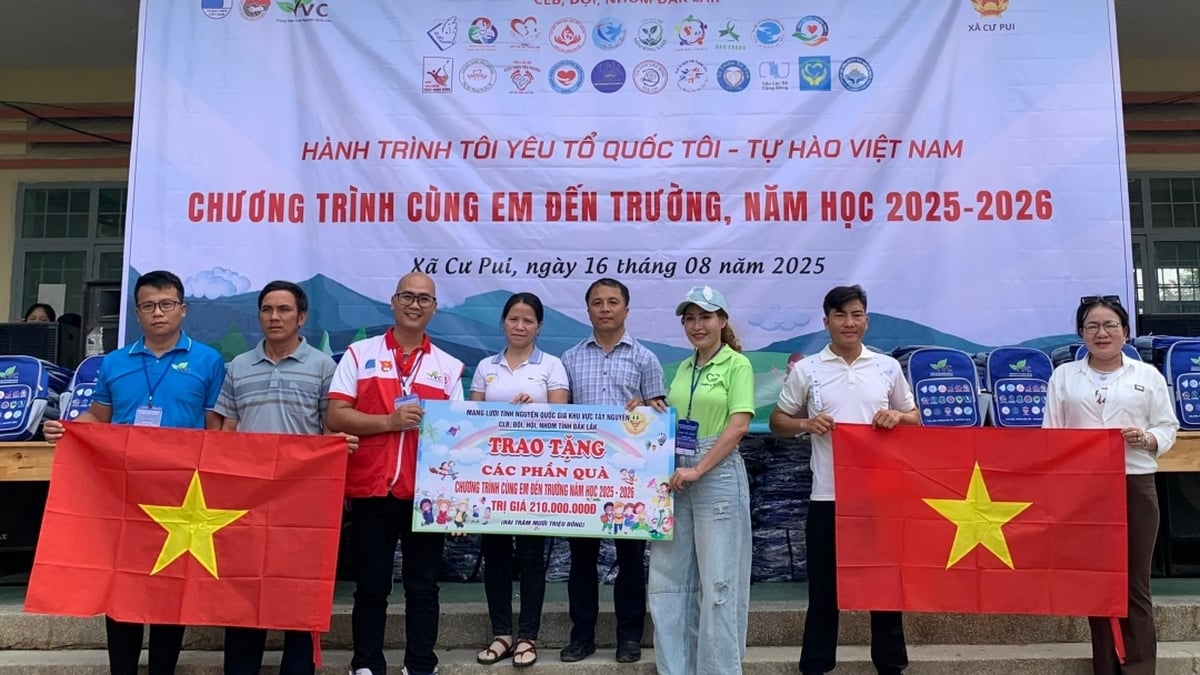












![[Photo] Red and yellow stars at the launching ceremony of the program "Moving Forward with Vietnam"](https://vphoto.vietnam.vn/thumb/1200x675/vietnam/resource/IMAGE/2025/8/16/076df6ed0eb345cfa3d1cd1d7591a66f)
![[Photo] “Moving forward with Vietnam” on the most romantic road in Vietnam](https://vphoto.vietnam.vn/thumb/1200x675/vietnam/resource/IMAGE/2025/8/16/0ee500bc59fd4468863261ee26f47fe7)
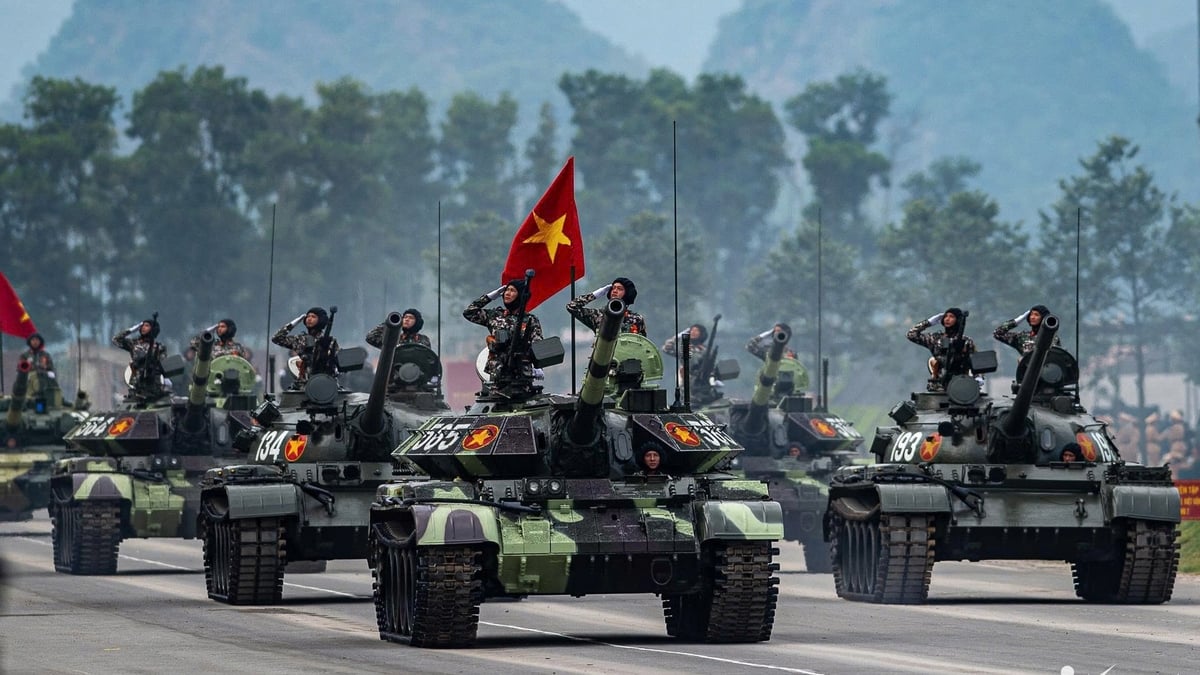
![[Photo] General Secretary attends the inauguration ceremony of the Ministry of Public Security Headquarters](https://vphoto.vietnam.vn/thumb/1200x675/vietnam/resource/IMAGE/2025/8/16/3ceec3a24ef945c18ae2b523563b749d)
![[Photo] Prime Minister Pham Minh Chinh talks on the phone with Cambodian Prime Minister Hun Manet](https://vphoto.vietnam.vn/thumb/1200x675/vietnam/resource/IMAGE/2025/8/15/72d3838db8154bafabdadc0a5165677f)
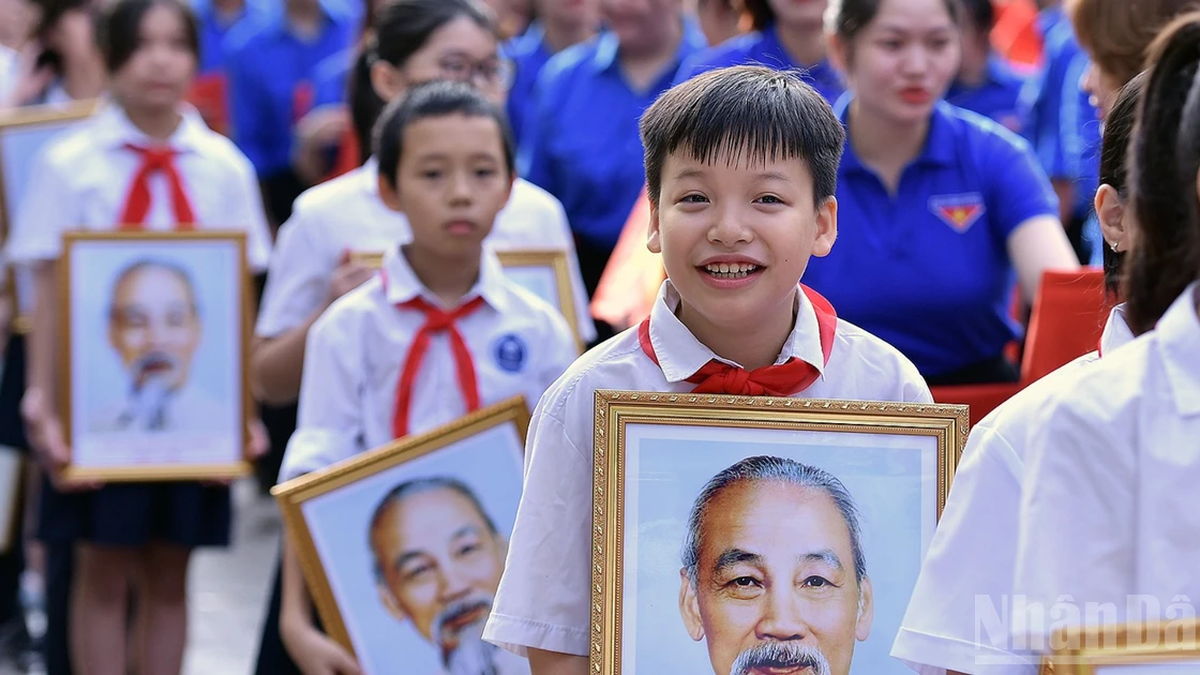
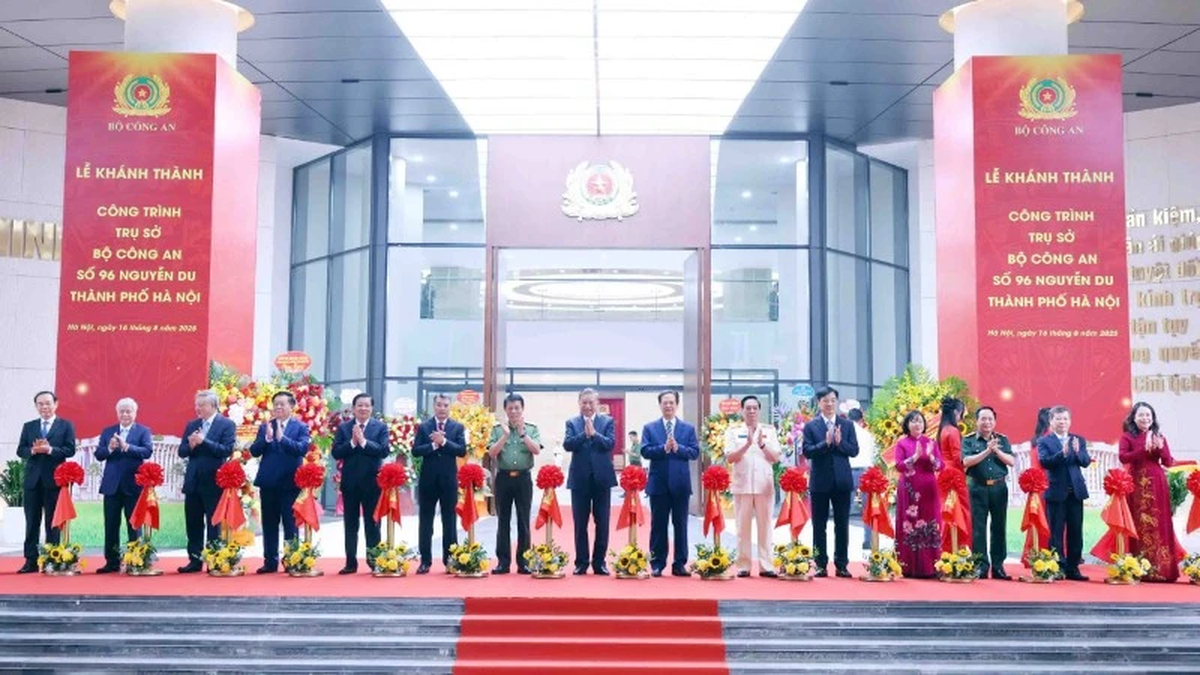
![[Photo] National Assembly Chairman Tran Thanh Man attends the inauguration ceremony of President Ton Duc Thang Memorial House](https://vphoto.vietnam.vn/thumb/1200x675/vietnam/resource/IMAGE/2025/8/16/23555950872d428a8708a1e2f94cbf59)
![[Photo] Prime Minister Pham Minh Chinh attends a special art program called "Hanoi - From the historic autumn of 1945"](https://vphoto.vietnam.vn/thumb/1200x675/vietnam/resource/IMAGE/2025/8/15/c1c42655275c40d1be461fee0fd132f3)



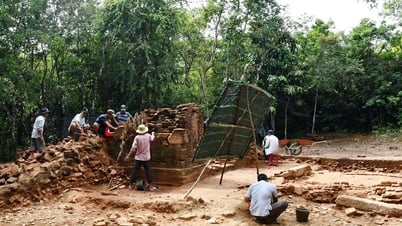

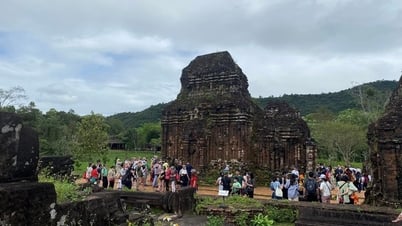



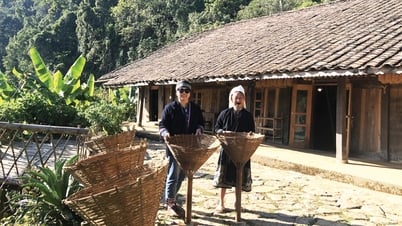






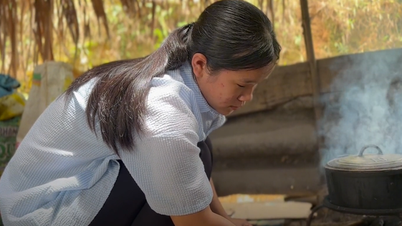





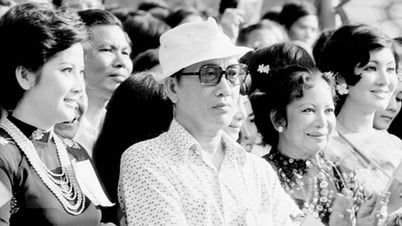
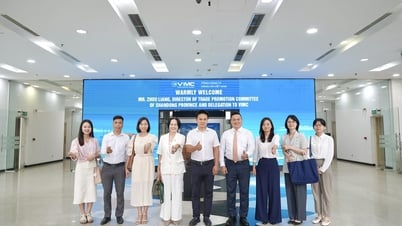

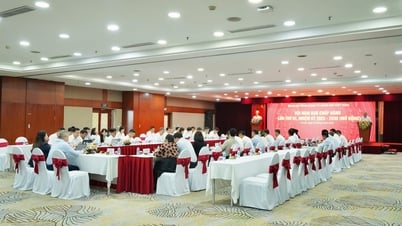




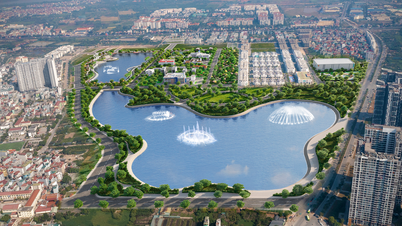
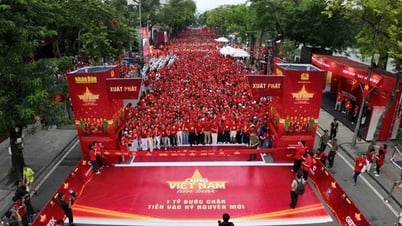

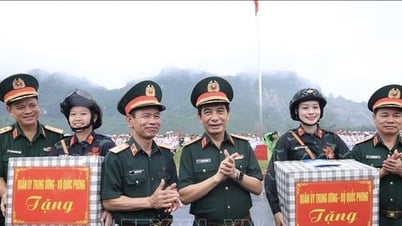

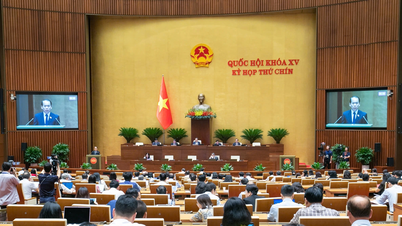

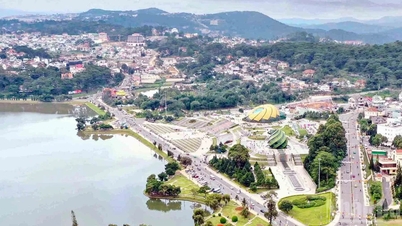

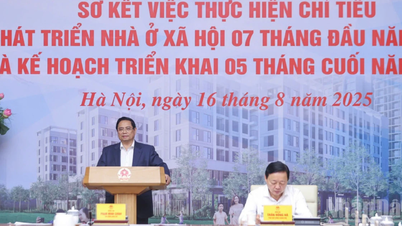
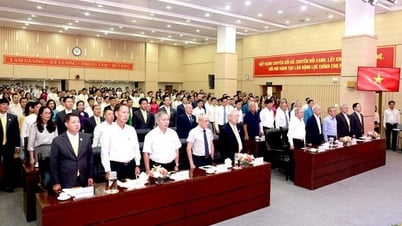




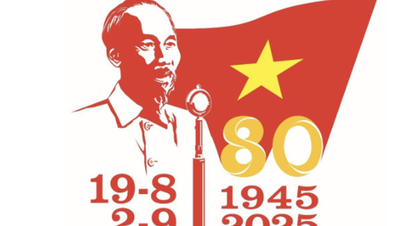


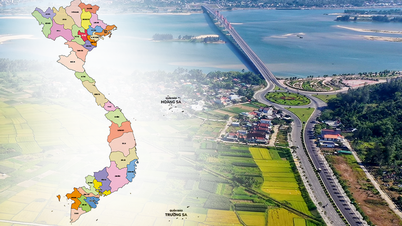
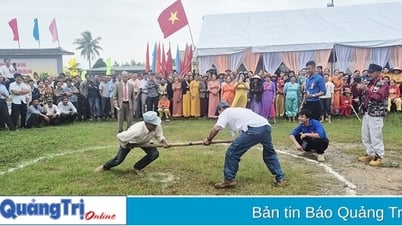

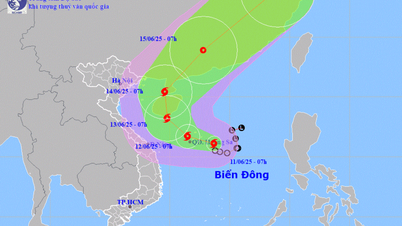

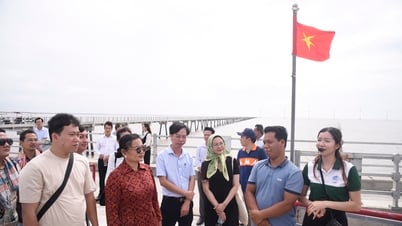
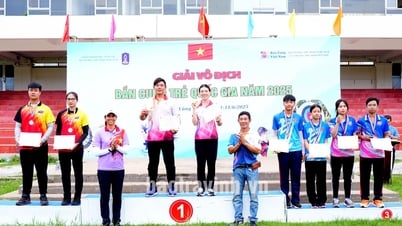














Comment (0)