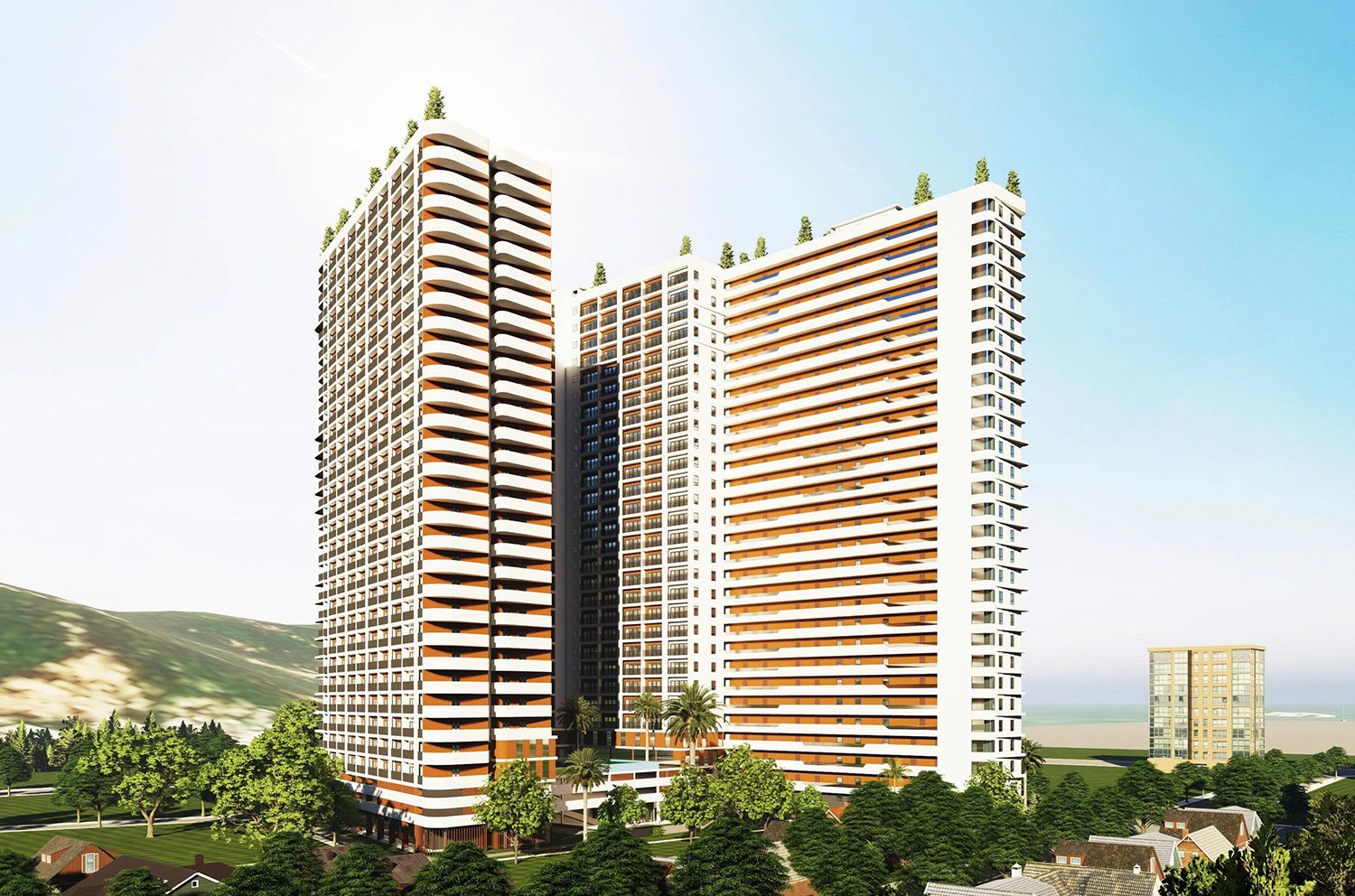 |
| Perspective of Hung Phu II apartment building. |
Accordingly, the planning research area is 6,895m2 (land plot at 58A 2/4 Street, Vinh Hai Ward); estimated population size is 2,335 people; total construction floor area is more than 97,203m2 (including basement, garage) with a total of 1,062 apartments, apartment height is 30 floors above ground and 1 basement, construction density is more than 55.3%. The apartment building is designed with both multi-functional commercial service buildings and kindergartens, community activity houses. Regarding land use structure: Construction land is more than 3,816m2 ; green land is more than 1,398m2 , the rest is traffic land, yards, technical infrastructure. Regarding space organization and landscape architecture solutions: The project consists of 1 main block and 1 connecting sub-block, with the main view of the sea, in order to maximize the advantages of the planned land location. The architectural works ensure the setback according to current construction standards, high floors with beautiful open facade, suitable for the general landscape of the building.
In addition, the decision also approves the supply source and solution for organizing the technical infrastructure network to the planned land area, including: Technical preparation planning (leveling, surface drainage), traffic, water supply, electricity supply, communication, wastewater drainage, solid waste management, and environmental protection solutions.
MANH HUNG
Source: https://baokhanhhoa.vn/xa-hoi/moi-truong-do-thi/202506/phe-duyet-do-an-quy-huach-chi-tiet-du-an-nha-o-xa-hoi-hung-phu-ii-7807343/



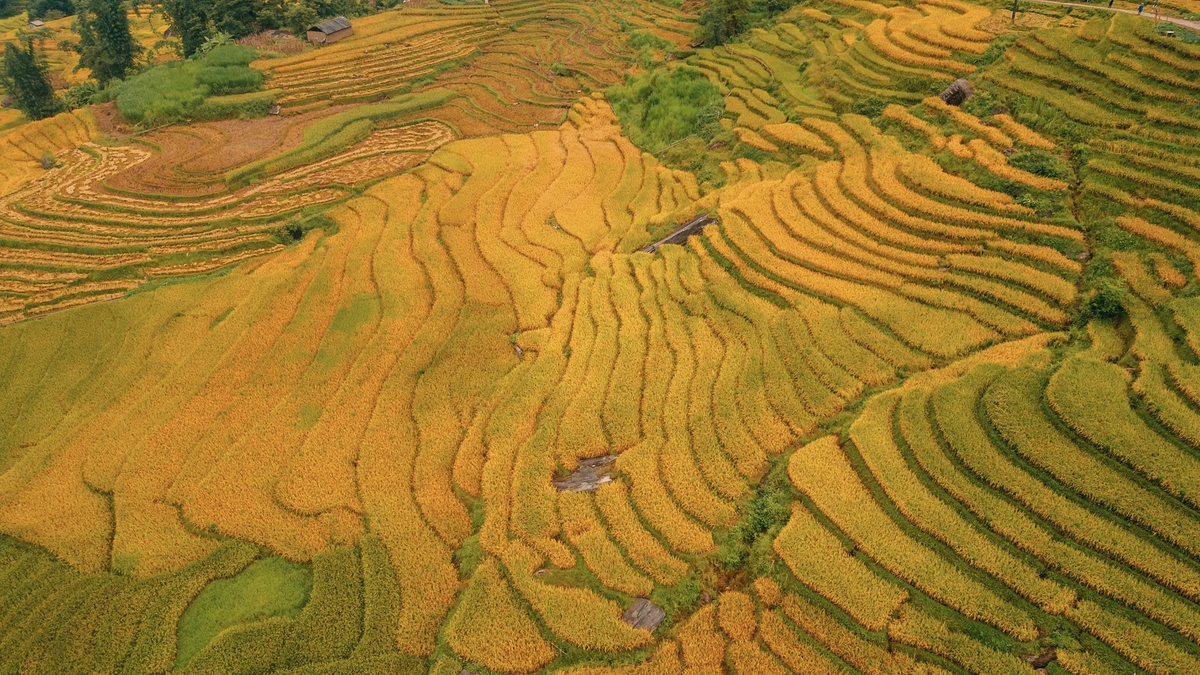

![[Photo] Editor-in-Chief of Nhan Dan Newspaper Le Quoc Minh received the working delegation of Pasaxon Newspaper](https://vphoto.vietnam.vn/thumb/1200x675/vietnam/resource/IMAGE/2025/9/23/da79369d8d2849318c3fe8e792f4ce16)

![[Photo] Prime Minister Pham Minh Chinh chairs the 14th meeting of the Steering Committee on IUU](https://vphoto.vietnam.vn/thumb/1200x675/vietnam/resource/IMAGE/2025/9/23/a5244e94b6dd49b3b52bbb92201c6986)









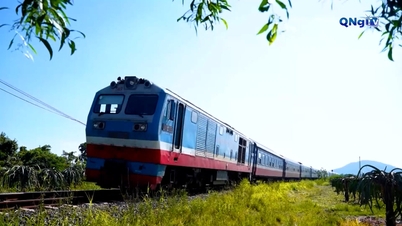






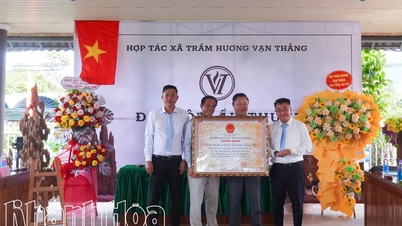

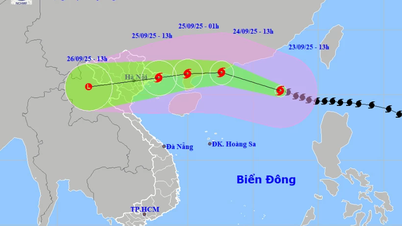
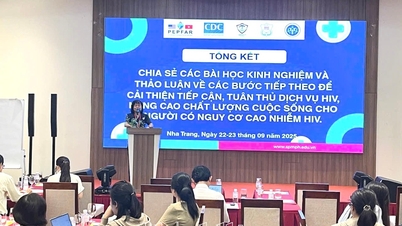
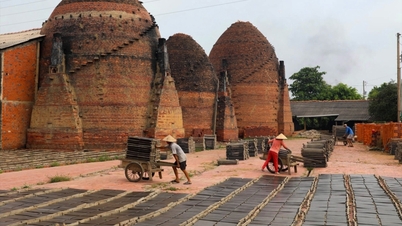



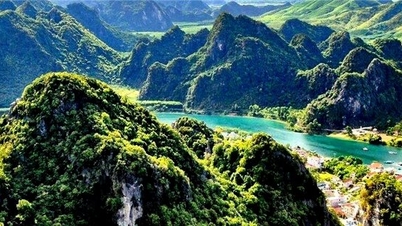


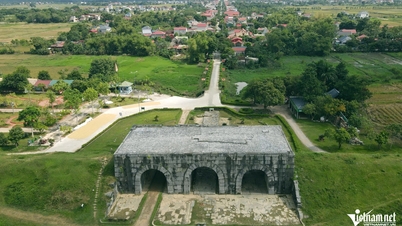







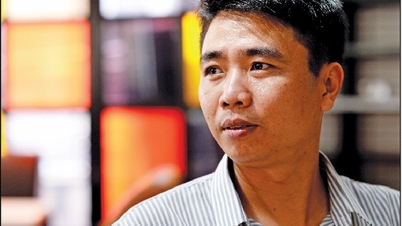








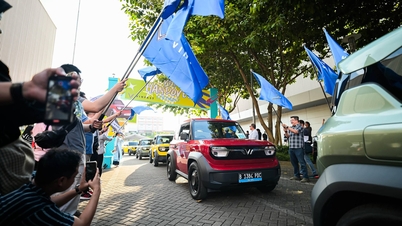

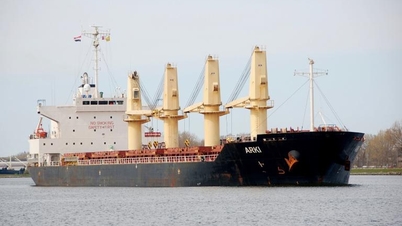



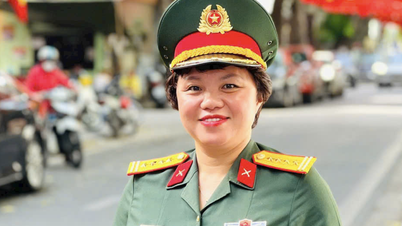



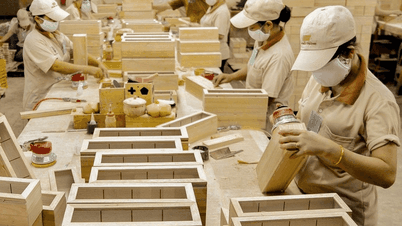



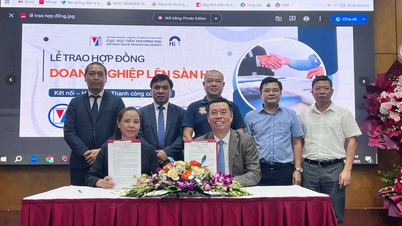

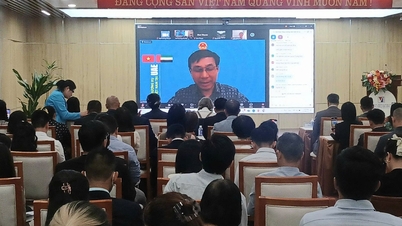


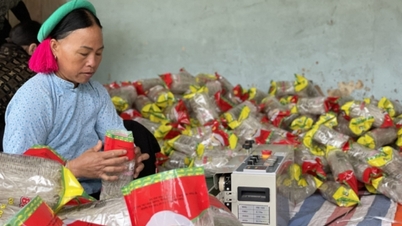


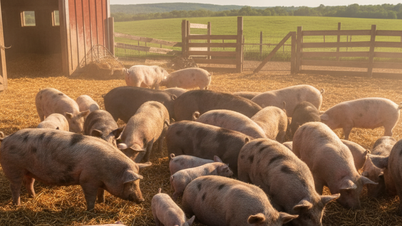



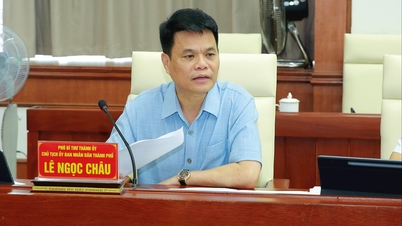


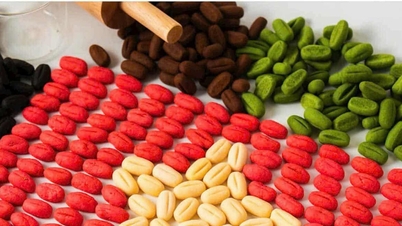




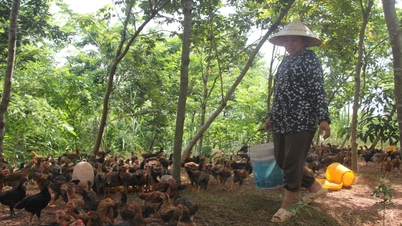





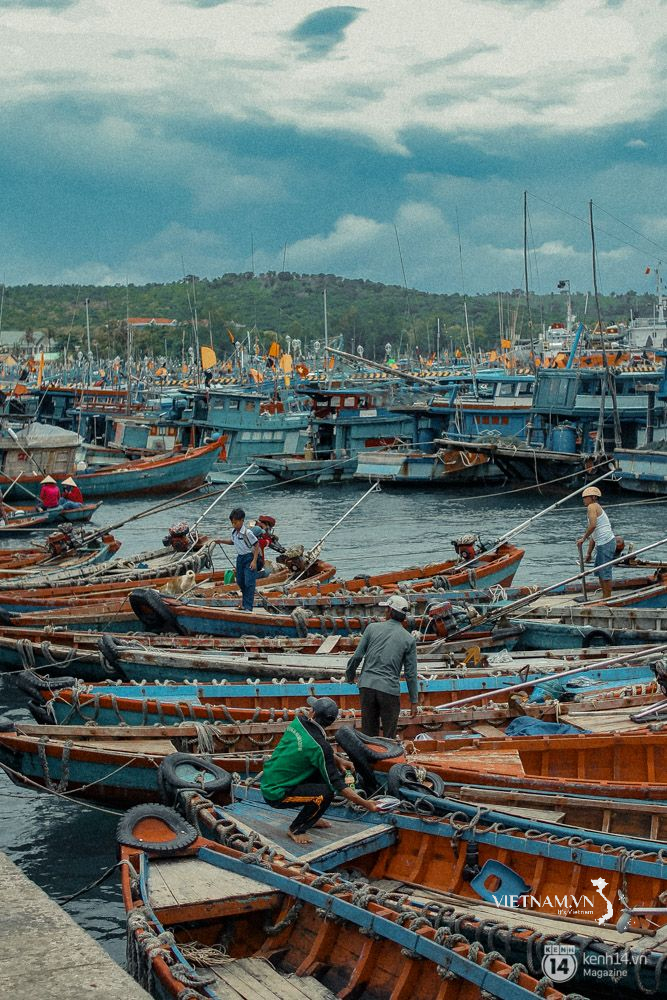
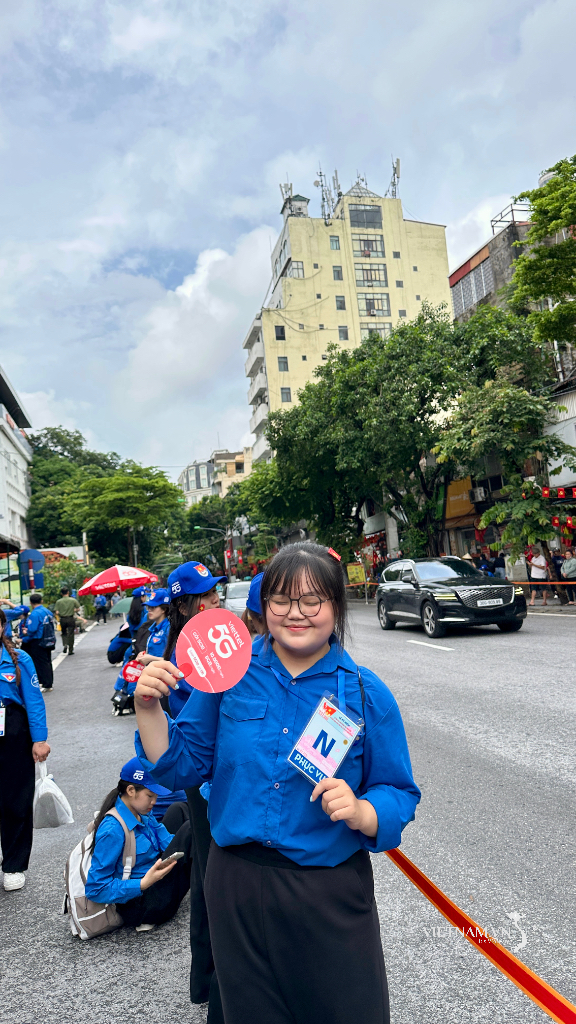
Comment (0)