This communal house was built in 1700 (Later Le Dynasty) and was not completed until 1736. With its rare beauty and grandeur, Dinh Bang communal house has been mentioned in the folk songs of the ancients: "First is Dong Khang communal house/ Second is Bang communal house, third is Diem communal house". Today, Dong Khang communal house has been destroyed, Diem communal house used to have five rooms and two wings, now only has three rooms and two wings. Only Dinh Bang communal house is relatively intact.
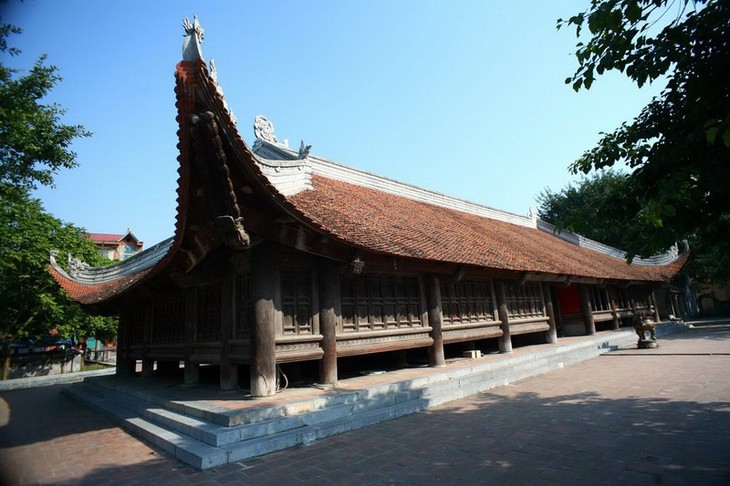 |
Panoramic view of Dinh Bang communal house. Photo: Quoc Le. |
Beautiful ancient architecture
According to researcher Do Huu Bang (Deputy Director of Bac Ninh Museum), Dinh Bang communal house has a total area of about 750m2, with a worshiping hall built on a high foundation with 2 green stone steps surrounding it, 20m long, 14m wide, together with the sanctuary and the tube forming a ground plan in the shape of the letter "Cong" (工).
The communal house has a very sturdy ironwood frame structure, connected together by mortise and tenon joints in the “upper three lower four” style, with three rows of double beams: upper, middle and lower, divided into 7 main compartments and 2 corridor compartments. The middle compartment is the widest with a width of 3.5m, the first and seventh compartments are 3m wide, compartments 2, 3, 5, 6 each are 2.3m2, the 2 corridor compartments on both sides are each 1m wide.
The communal house has 84 large and small pillars, the main worshiping hall has 60 pillars, the tube house and the sanctuary have 24 pillars (large pillars have a diameter of 0.65m, small pillars have a diameter of 0.55m. The pillars are all supported by solid green stone blocks. The height from the ground to the roof edge is 8m, four massive curved roofs facing down, accounting for more than 2/3 of the total height (about 5.5m/8m), 10 rows of low, sturdy round porch pillars support below.
The four ends of Dinh Bang communal house are considered the highest and the furthest compared to other traditional wooden architectural works in Vietnam. Running along the ridge, the ridge is attached with hollow bricks in the shape of dragons and asterisks. At both ends of the ridge, there are two pliers, one side is a dragon, the other side is a water-rolling unicorn. The figures on the ridge as well as the gables at the four corners all depict soft, winding dragons. Looking closely, each one has its own appearance, but overall, the shape is very balanced.
The two ends of the roof are decorated with elaborate dragon-carved friezes and fly-strikes. The rear palace has walls with window panes and square brick holes. The rear palace has a back wall and end walls with lemon-blossom-shaped ventilation holes. The roof is covered with traditional fish-tail tiles, measuring 0.23 x 0.4 m.
 |
The space inside Dinh Bang communal house. Photo: Quoc Le. |
Treasure of ancient Vietnamese sculpture art
Researcher Do Huu Bang said that Dinh Bang communal house has many meticulously and elaborately decorated sculptures, notably the smooth and skillful carving techniques of the 18th century.
The communal house's gate is a unique work with carved motifs of the four sacred animals: dragon, unicorn, turtle, and phoenix covering a large area. The gate's structure is divided into 7 layers and 9 panels in a box-like style combining openwork and embossed carvings very meticulously and meticulously. The decorative scheme consists of seal patterns, flowers and leaves and sacred objects: dragon, unicorn, turtle, and phoenix; pine, chrysanthemum, bamboo, and apricot. The decorative patterns are flexible in every detail.
On the top of the front gate, there are eight dragon heads and a unicorn supporting the roof, which are extremely elaborate and meticulous sculptures. The front door of the communal house is carved with the image of Eight galloping horses, a strong, highly generalized style, with a balanced body. On both sides of the steps leading up to the communal house floor, there are low railings, square columns with drawn seal edges, or fan shapes. The carving of "lion playing with a ball" and the carving of a deer standing under a pine tree have a strong, liberal carving style. Dozens of wind boards and bamboo boards between the double beams running vertically and horizontally in the communal house are all embossed into three flower wreaths wrapped around the inside of the communal house. The boards between the middle and upper beams are each embossed with a pair of dragons facing each other along the length of the board.
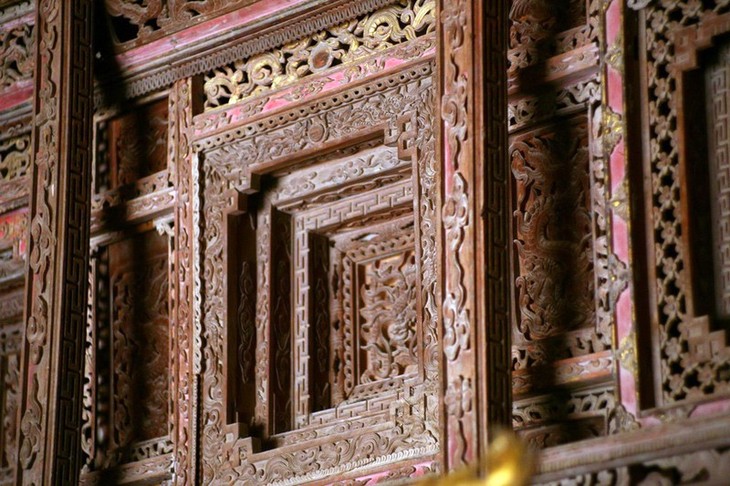 |
Decorative motifs on the arched door of Dinh Bang communal house. Photo: Quoc Le. |
In particular, there are hundreds of large and small dragon images in the decorative motifs of the communal house. Dragons are often carved with scales, short horns, pricked ears, round bulging eyes, animal noses, wide open mouths, thick lips, looking sideways or 2/3 outwards. The back has fins, the belly has stripes, the dragon's hands are somewhat similar to human hands, the shape of clouds and spears surrounds the dragon's body. Each extra head is a strangely carved dragon head, the dragon's two legs are attached to the column body, the dragon's body passes through the column, the tail is on the other side of the column, making people no longer feel the heaviness of each extra head. On the two extra heads, there are also statues of two chimeras in a squatting position, the two front legs are straight, the posture is majestic, the appearance is very lively. The wind-leaf panels and the panels are all delicately carved, the dragon images on the panels are dragon nests, the mother dragon entwined with the baby dragon. Some of the panels are named such as: "Long van dai hoi"; "Ngu long tranh chau"; “Six dragons on the throne”…
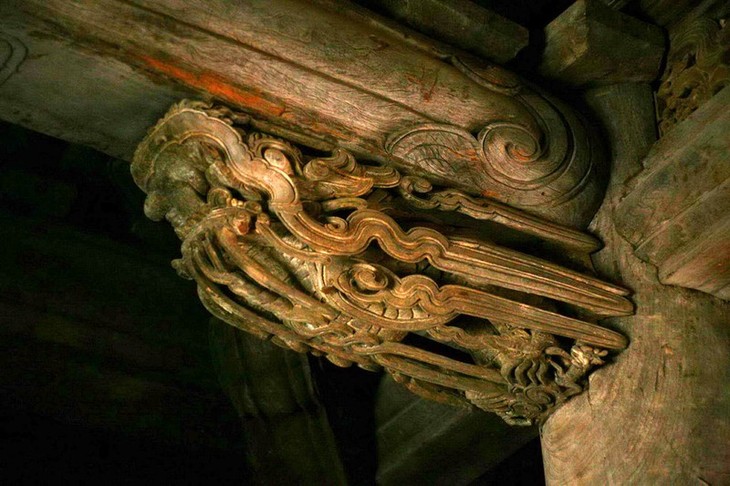 |
Dragon image on wooden structure of Dinh Bang communal house. Photo: Quoc Le. |
Along with the dragon image, there are also images of phoenixes, elephants, dragon horses, and the Eight Immortals... The three phoenix carvings each show a different posture. The western phoenix holds a long-crested flower petal, its two wings are softly curved, its tail is spread out gracefully, taking up almost the entire panel. On the middle rafters behind the arched door, there are two dancing phoenixes carved, with their wings spread wide, their feathers meticulously trimmed and arranged in even layers.
Possessing a variety of wood carvings, Dinh Bang communal house is considered a treasure trove of ancient Vietnamese sculpture. This is a unique feature that contributes to the unique value of the famous ancient communal house in Kinh Bac.
On November 26, 2024, Deputy Prime Minister Le Thanh Long signed Decision No. 1473/QD-TTg to rank 6 relics as special national relics (phase 16), including Dinh Bang communal house (Tu Son city, Bac Ninh province).
The Do Xuan Temple Festival 2025, commemorating the 1015th anniversary of Ly Cong Uan's coronation as Emperor, will be held at the provincial level in mid-April 2025. At the festival, Bac Ninh province will receive the certificate of ranking Dinh Bang communal house as a special national relic and the national treasure "Hoang De Chi Bao" gold seal from the Nam Hong Royal Museum.
Source: https://khoahocdoisong.vn/kien-truc-dac-sac-cua-ngoi-dinh-co-noi-tieng-xu-kinh-bac-post268478.html


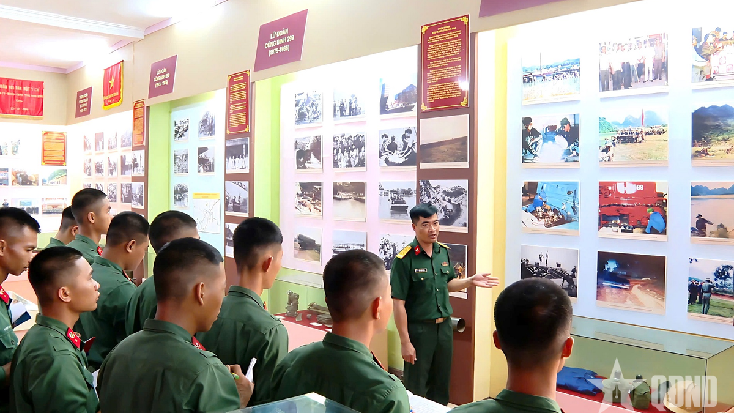


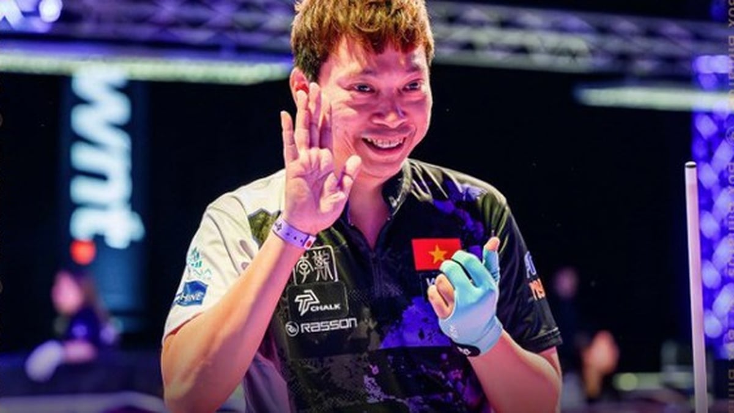
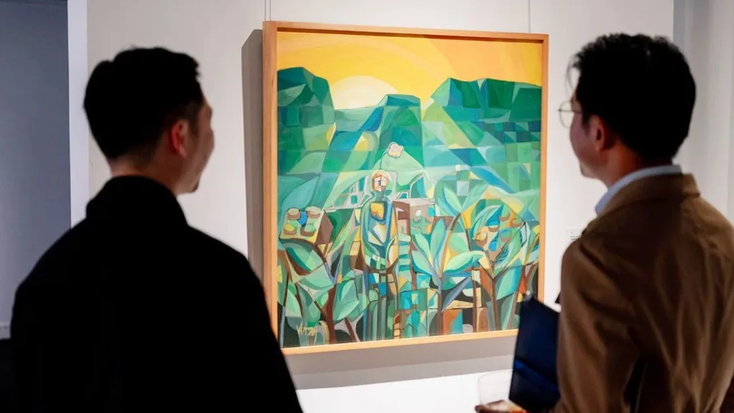

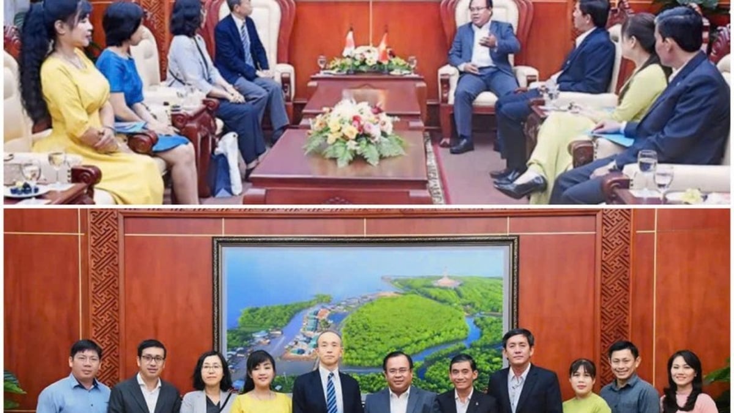

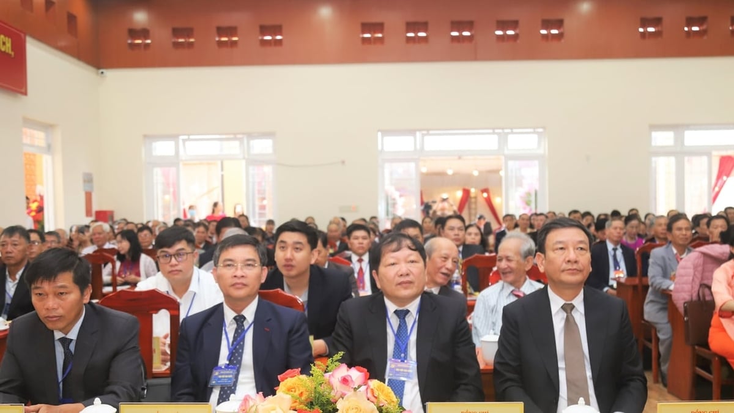

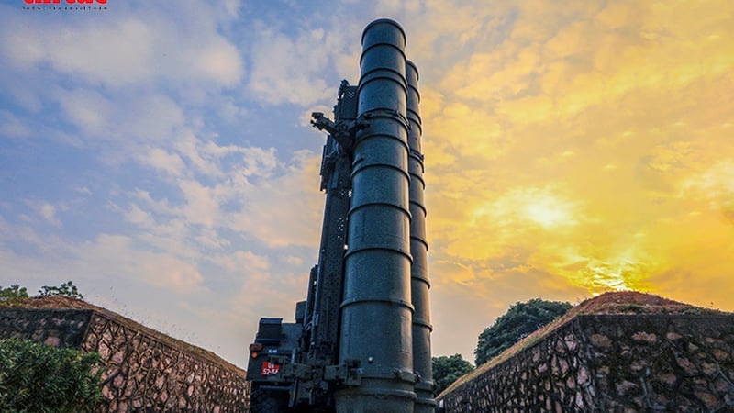
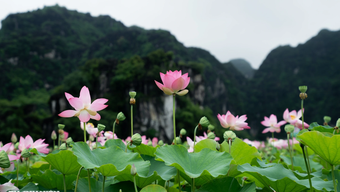

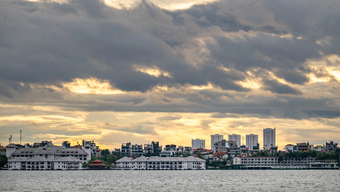


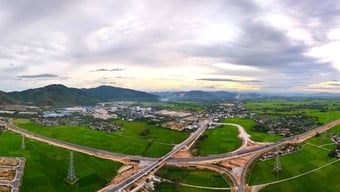
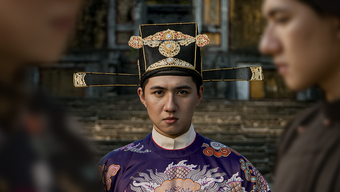



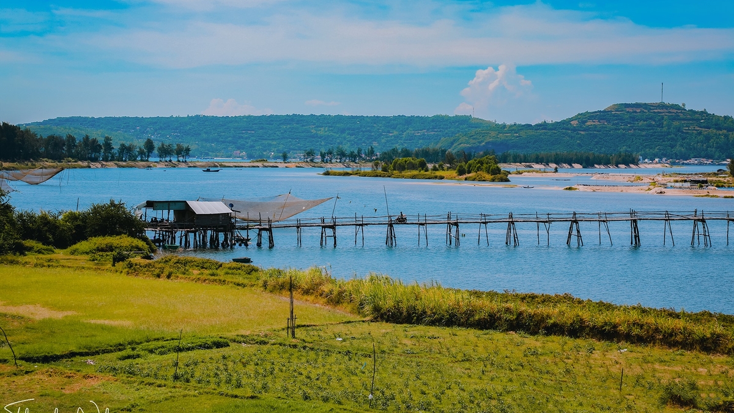
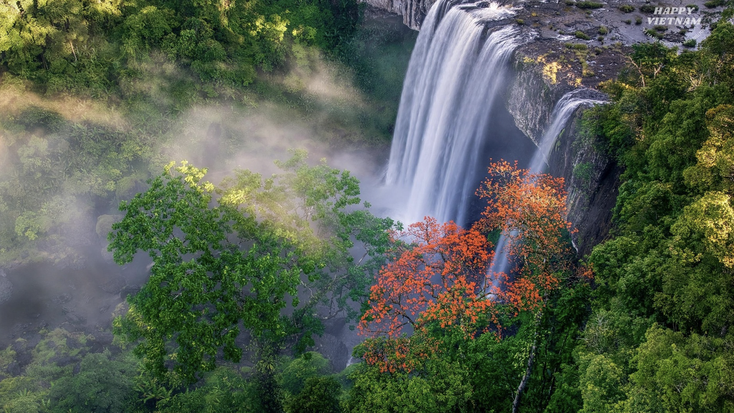
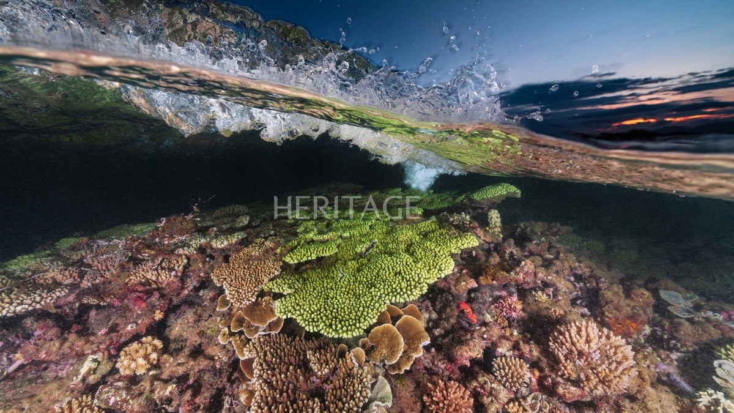

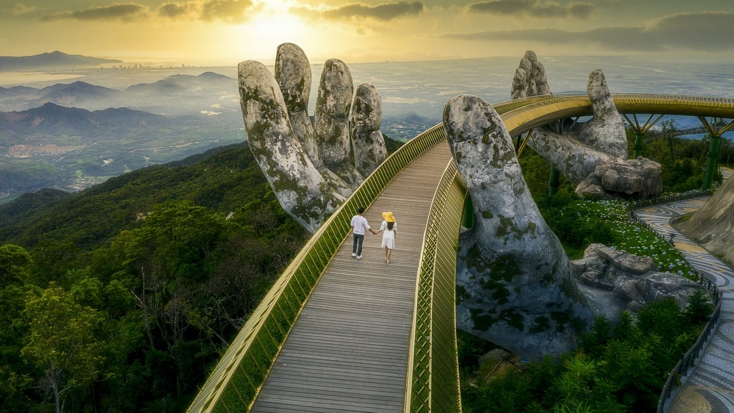
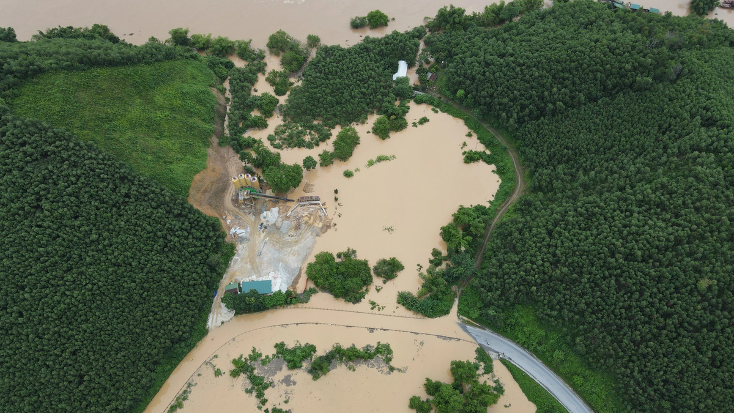
![[Photo] Signing of cooperation between ministries, branches and localities of Vietnam and Senegal](https://vphoto.vietnam.vn/thumb/1200x675/vietnam/resource/IMAGE/2025/7/24/6147c654b0ae4f2793188e982e272651)
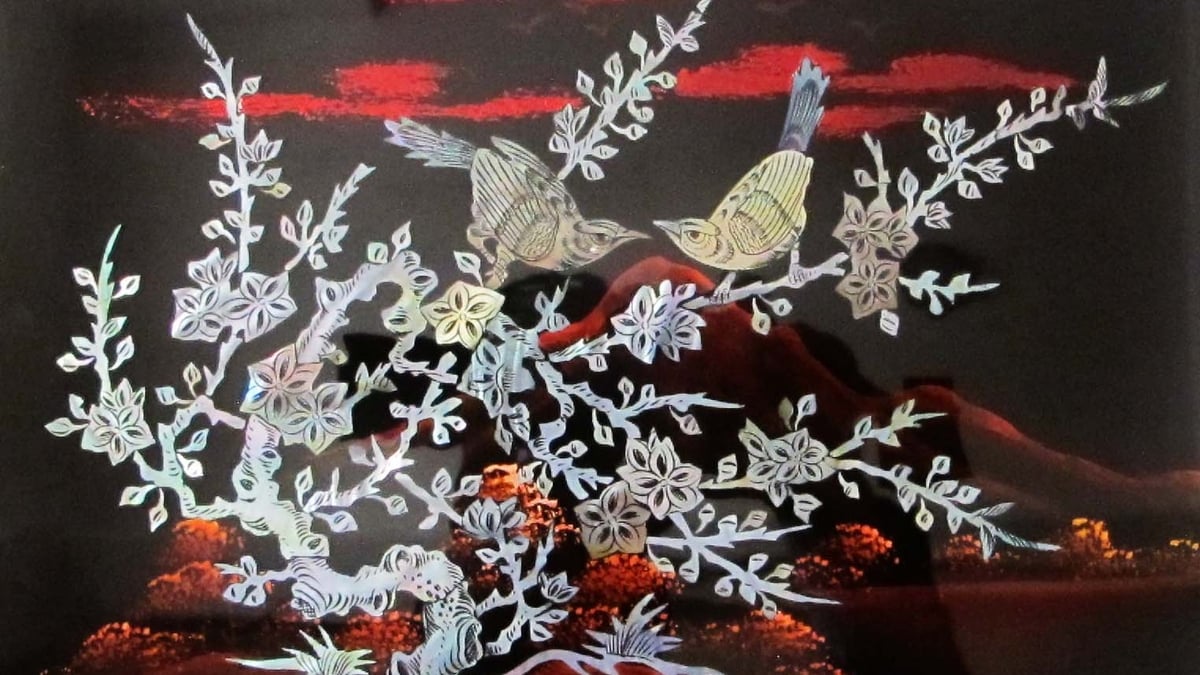
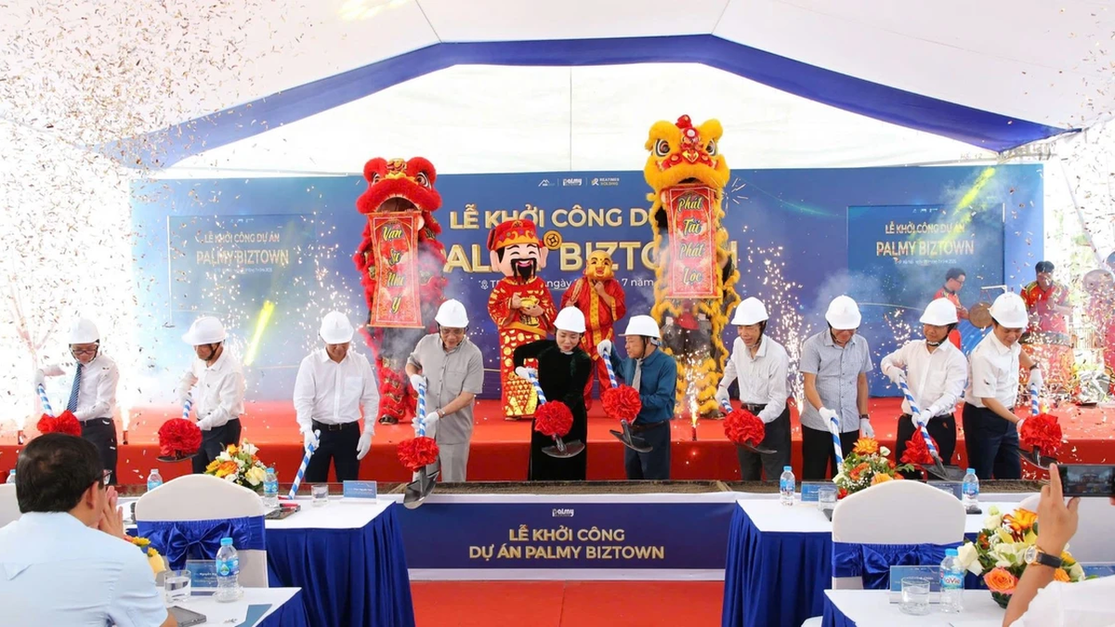
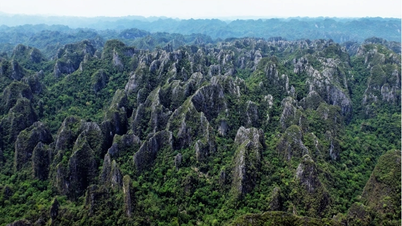



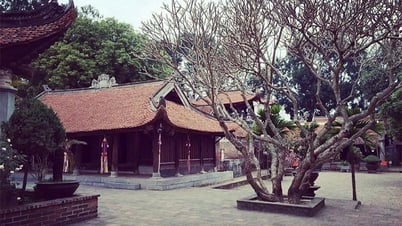

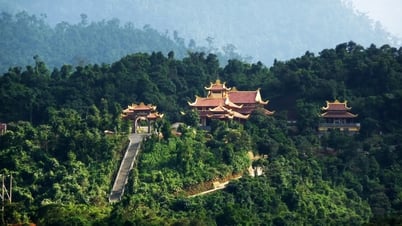

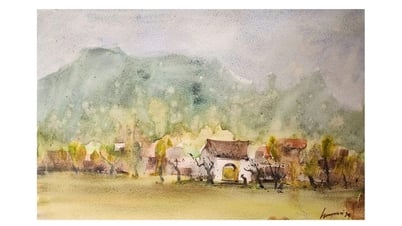

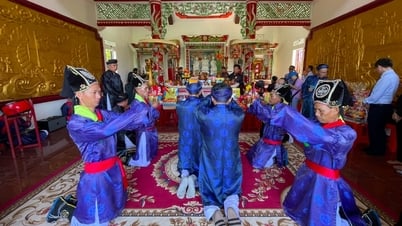

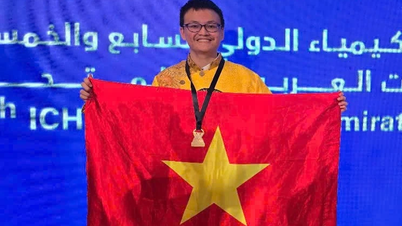
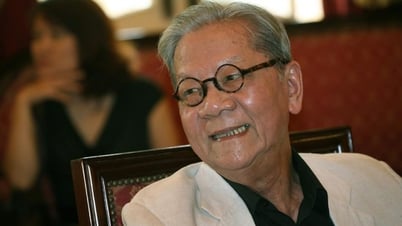




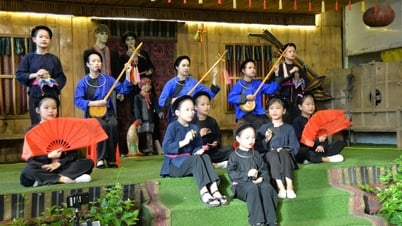





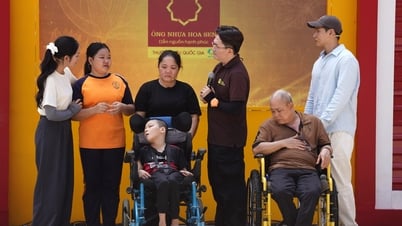











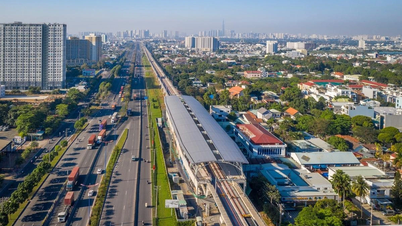

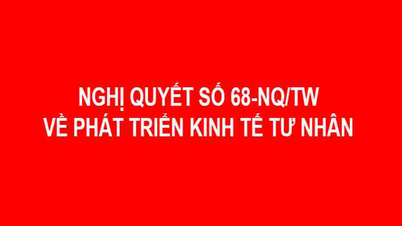

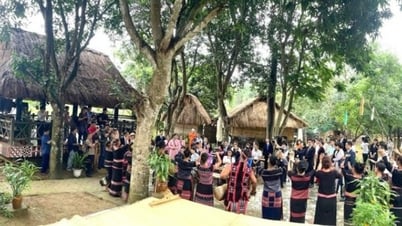

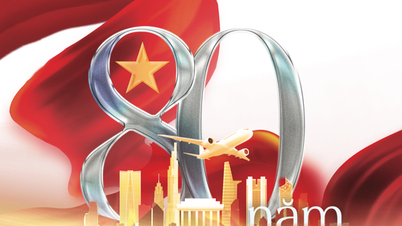


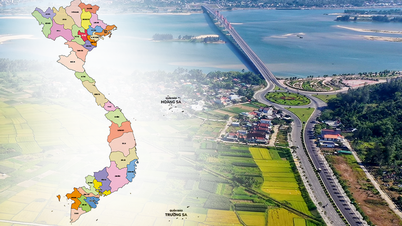


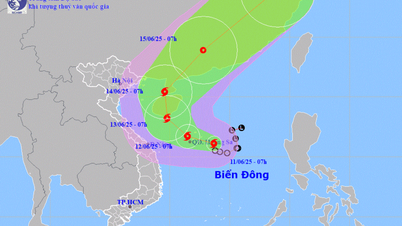

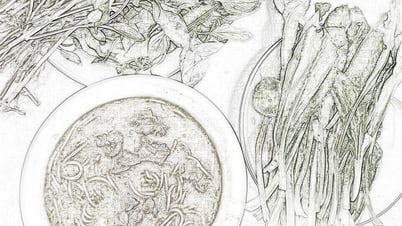








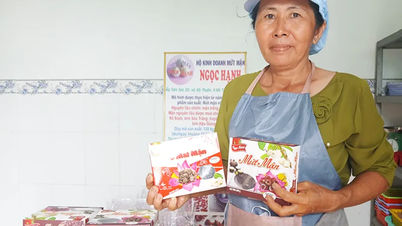

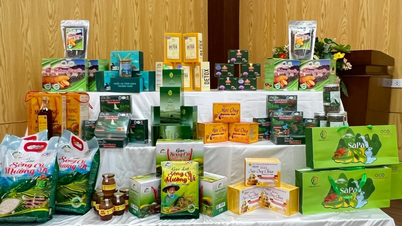



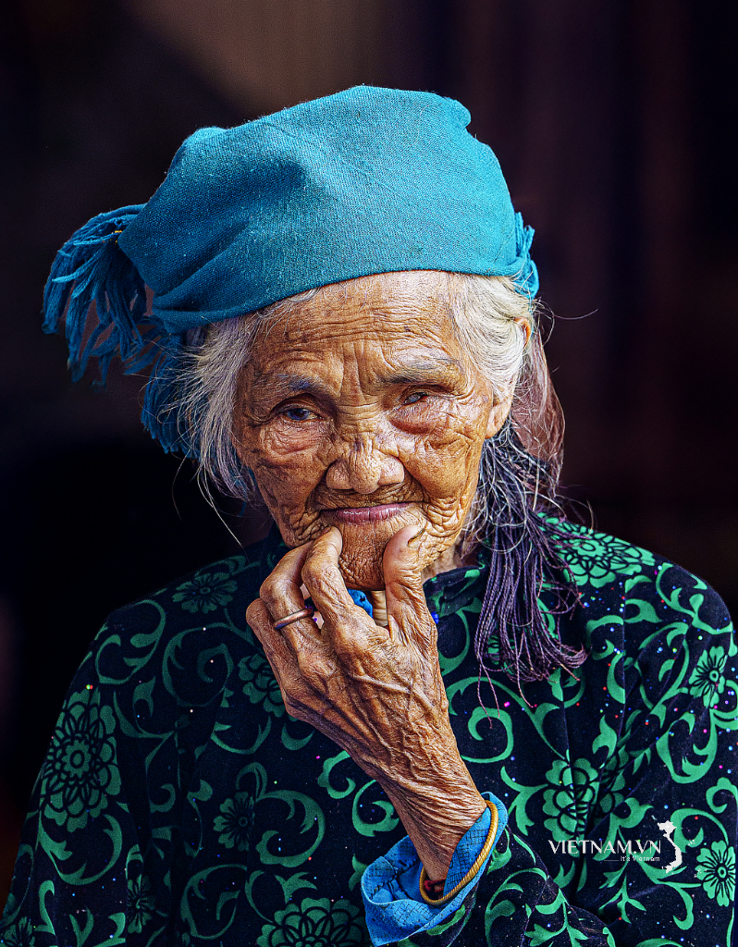
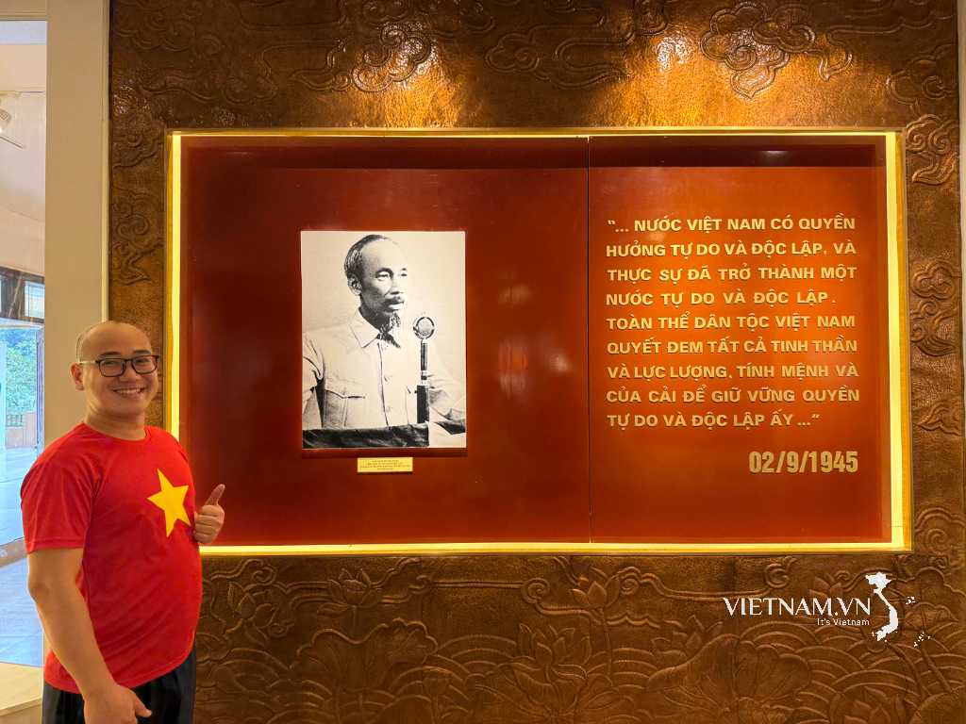

Comment (0)