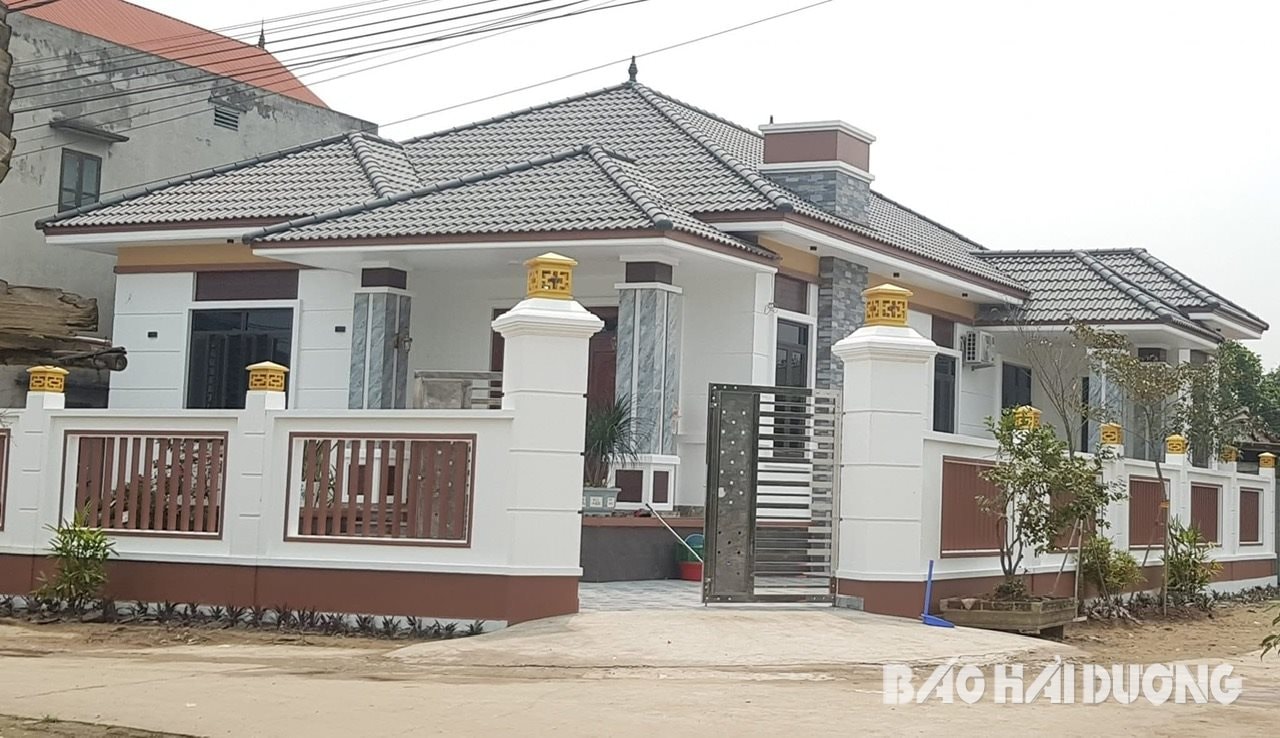
Modern design
Japanese roof houses are inspired by traditional Japanese houses. However, to suit the aesthetics and climate conditions of Vietnam, this architectural style has been changed and modified.
According to some architects, Japanese roof houses have become a popular trend in the past 5 years. The roof designs are quite simple but not monotonous.
According to Mr. Hoang Thanh Tung, Director of Kien Minh Tam Company Limited - a business specializing in the fields of architecture, interior design, and construction in Hai Duong City, Japanese roof house architecture often has main elements such as: sloping roofs, designed to extend in different directions, overlapping layers, large windows, wooden floors, walls surrounded by glass panels and cool green gardens. These elements create a living space close to nature.
The colors in the architectural design of Japanese roof houses are often elegant, warm tones such as brown, gray, black, white, creating a peaceful, relaxing feeling. The uniform combination of the colors of the roof tiles, house walls and surrounding landscape contributes to the overall beauty of the house, expressing sophistication and harmony. Japanese roof houses bring a graceful, luxurious beauty.
Japanese-style roofs are becoming a trend thanks to the harmony between aesthetics, functionality and durability. This type of roof is also suitable for the climate and construction conditions in Vietnam. The roof design has a gentle slope to help rainwater drain quickly, without stagnant water, thereby preventing leaks and mold. Thick tiled roofs provide good insulation, keeping the interior space cool in the summer and warm in the winter.
When building a Japanese roof house, the arrangement of the rooms is also calculated to be reasonable and convenient. Bedrooms are often arranged in a position with natural light and wind. The kitchen, dining room and bathroom are arranged reasonably to create a convenient and comfortable living space for the family.
Many people like
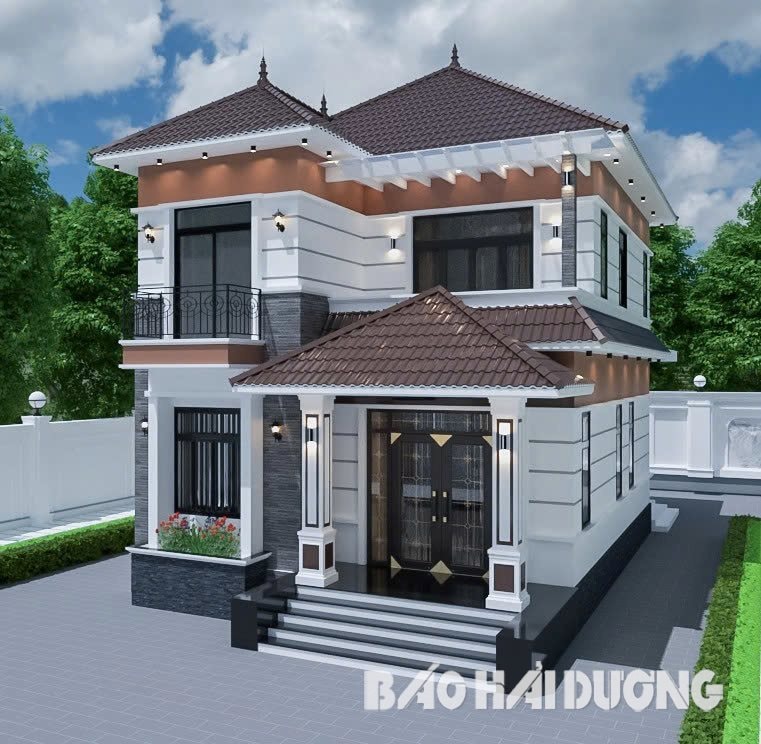
With minimalist architecture that highlights the elegant and sophisticated beauty, the "hotness" of this house model has not stopped. Every month, Kien Minh Tam Company Limited designs and constructs 4-5 Japanese-roofed houses.
According to Mr. Do Van Tuan, an architect in Tu Cuong commune (Thanh Mien), currently, the trend of building Japanese-roofed houses is the most popular choice, especially for people in rural areas. The reason is that the construction area is more spacious, which can be combined with a garden.
According to Mr. Nguyen Ngoc Son, Director of Soha Construction Investment Company Limited in Thanh Ha, currently, customers choosing to build Japanese-roofed houses account for 80% of the total number of customers of the company who have the need to build houses. On average, each month, the company designs 4-5 Japanese-roofed houses, and constructs 5-6 houses each year. If calculating the cost, Japanese roofs are less expensive than Thai roofs.
Mr. Tran Dinh So in Vinh Hoa commune (Ninh Giang) decided to build a 1-storey Japanese-roofed house with an area of 180 m2 , with a total cost of more than 1.6 billion VND. The house will be put into use from 2024. Mr. So said: “Before building the house, I also spent time researching and surveying some house models. The reason I chose a Japanese-roofed house is because I saw that in the locality, many people also built houses with this architecture, which has a modern beauty and good heat resistance.”

Architectural trends can change over time and period. If about ten years ago, Thai roof architecture was chosen by many homeowners, now it has switched to Japanese roofs. Therefore, construction businesses and architects must constantly research, update, and grasp new trends to provide appropriate advice to customers during the design and construction of housing projects.
HUYEN TRANGSource: https://baohaiduong.vn/xu-huong-xay-nha-mai-nhat-411533.html



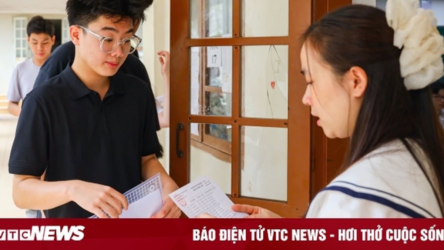
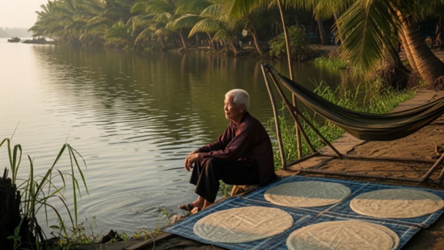

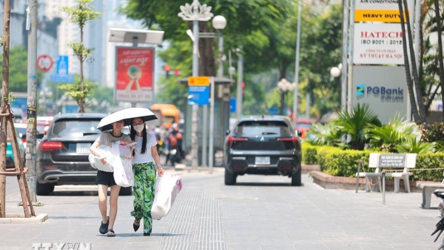
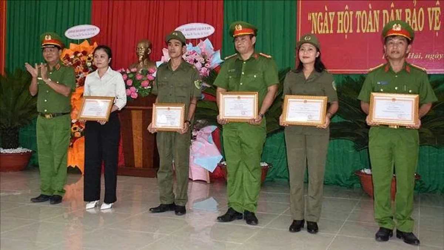

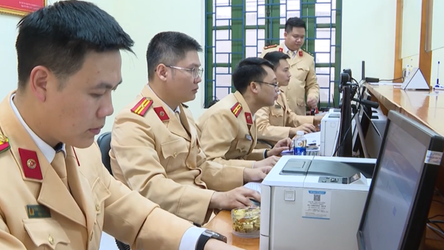
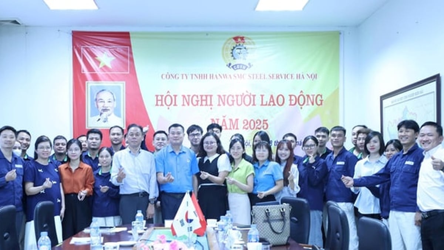
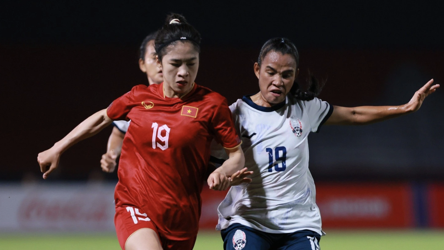
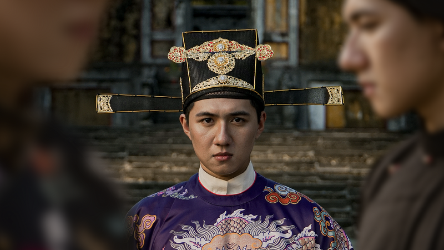





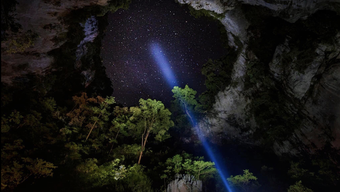

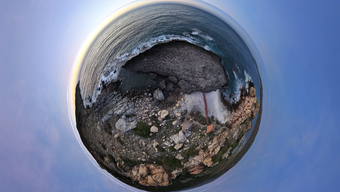
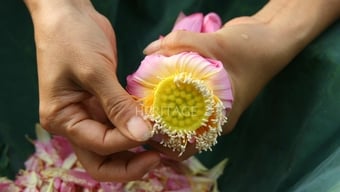


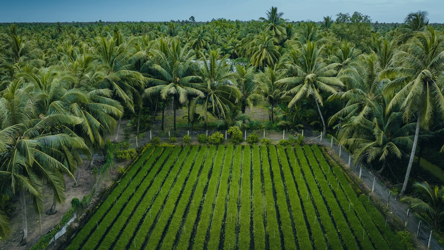
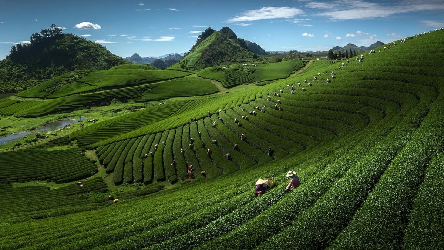
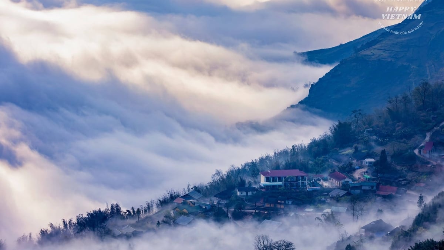
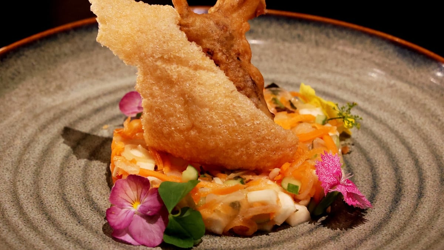
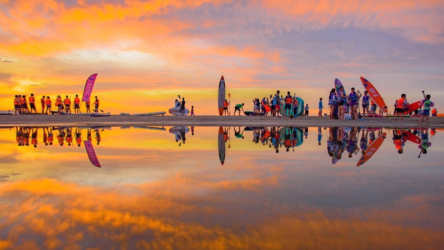
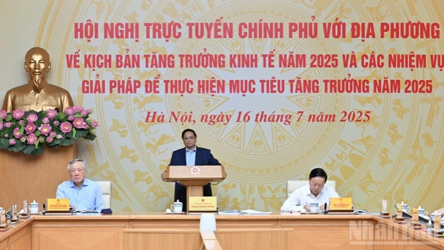
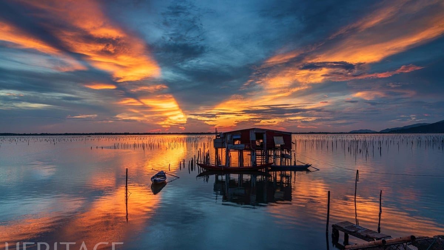



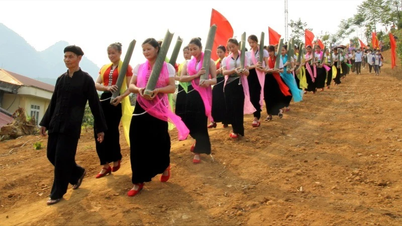

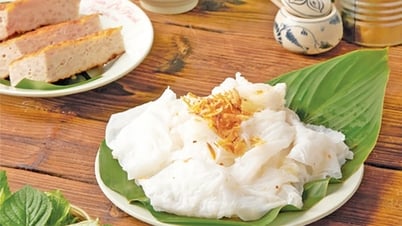


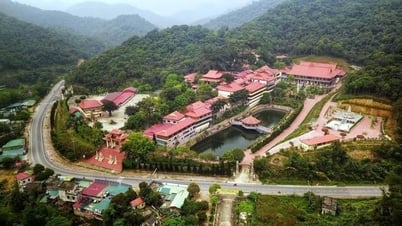

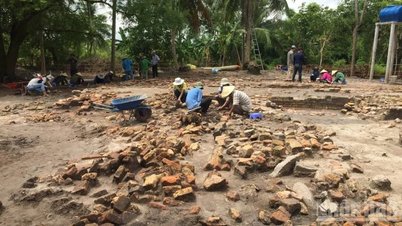







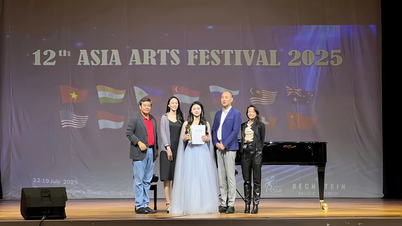

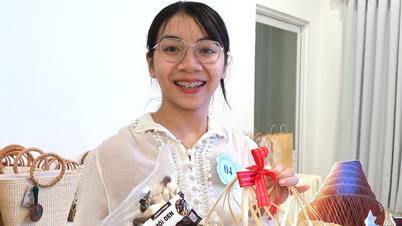
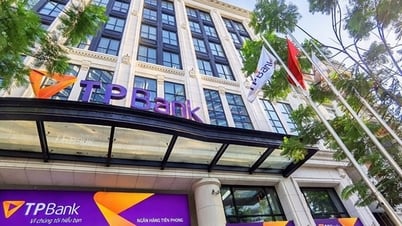







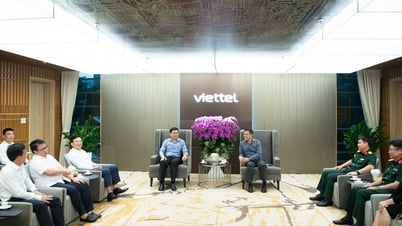






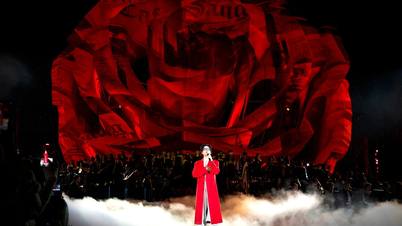
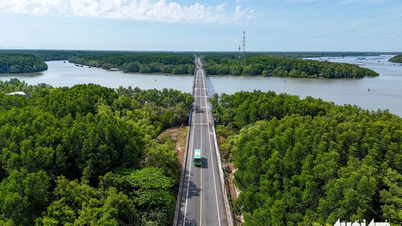
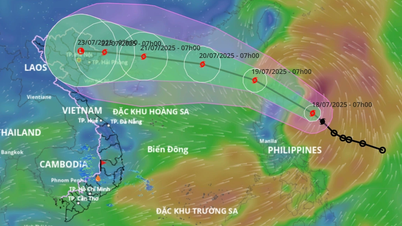
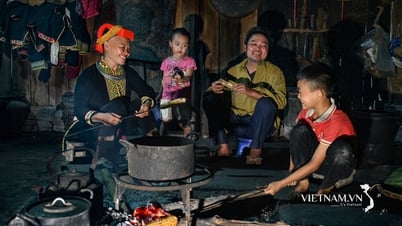






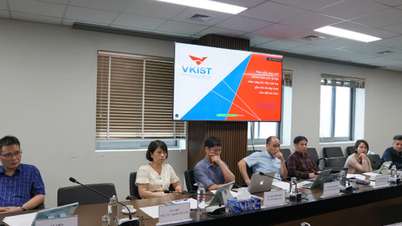
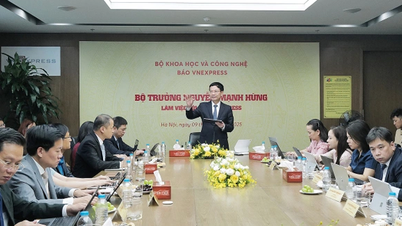

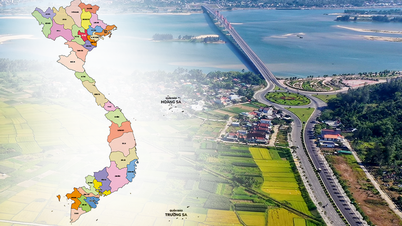


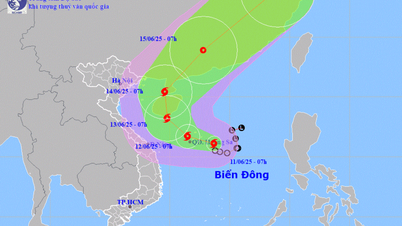

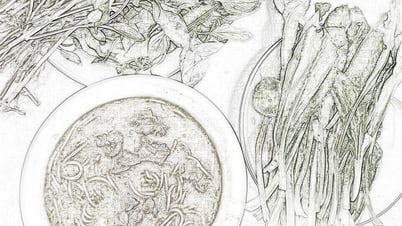
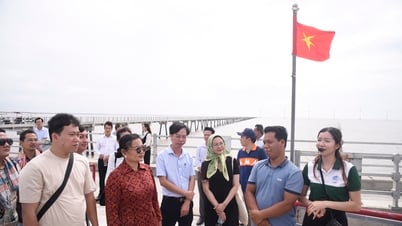


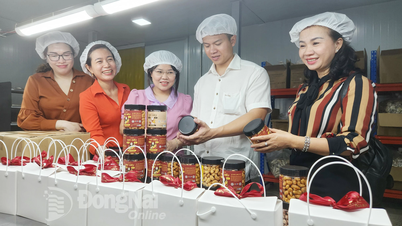

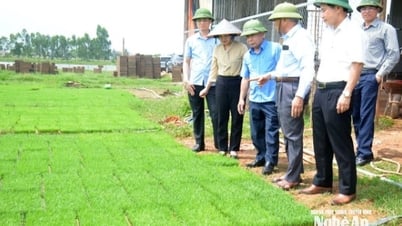


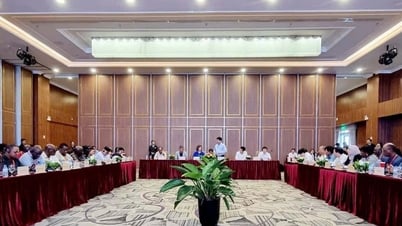

![[Infographic] In 2025, 47 products will achieve national OCOP](https://vphoto.vietnam.vn/thumb/402x226/vietnam/resource/IMAGE/2025/7/16/5d672398b0744db3ab920e05db8e5b7d)

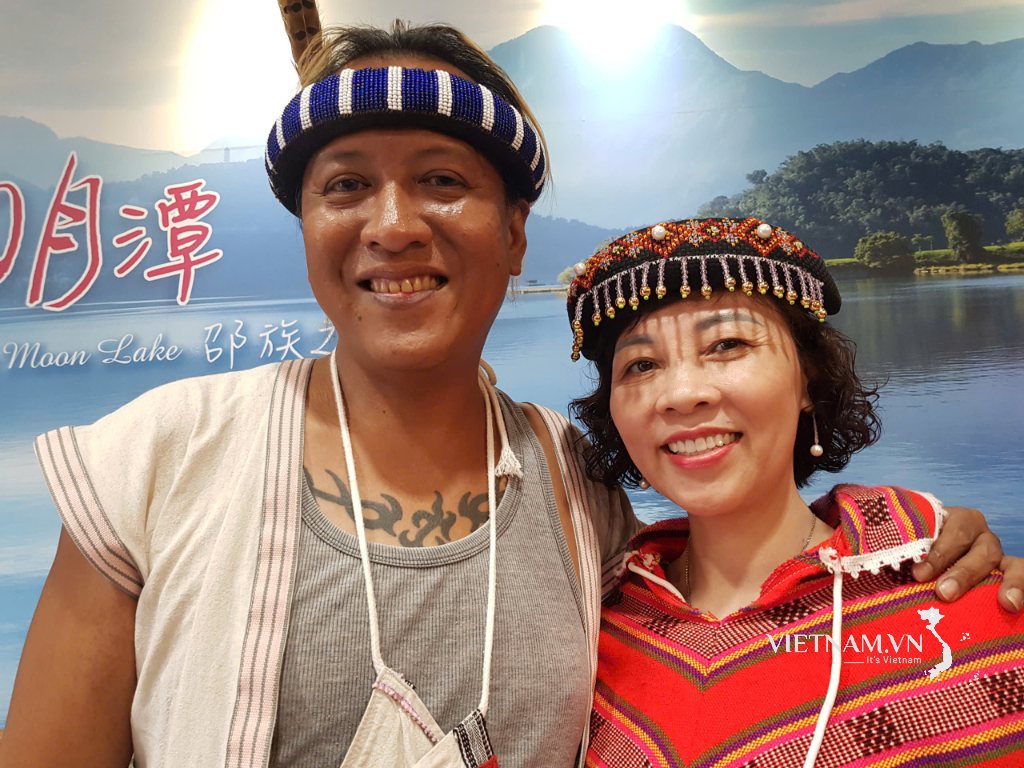

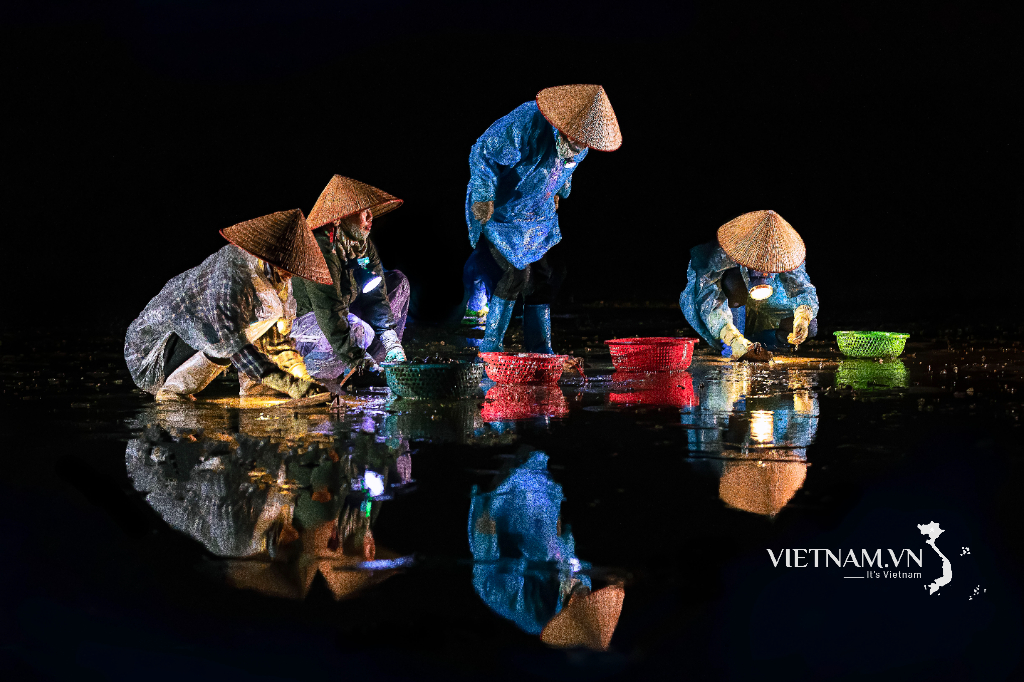
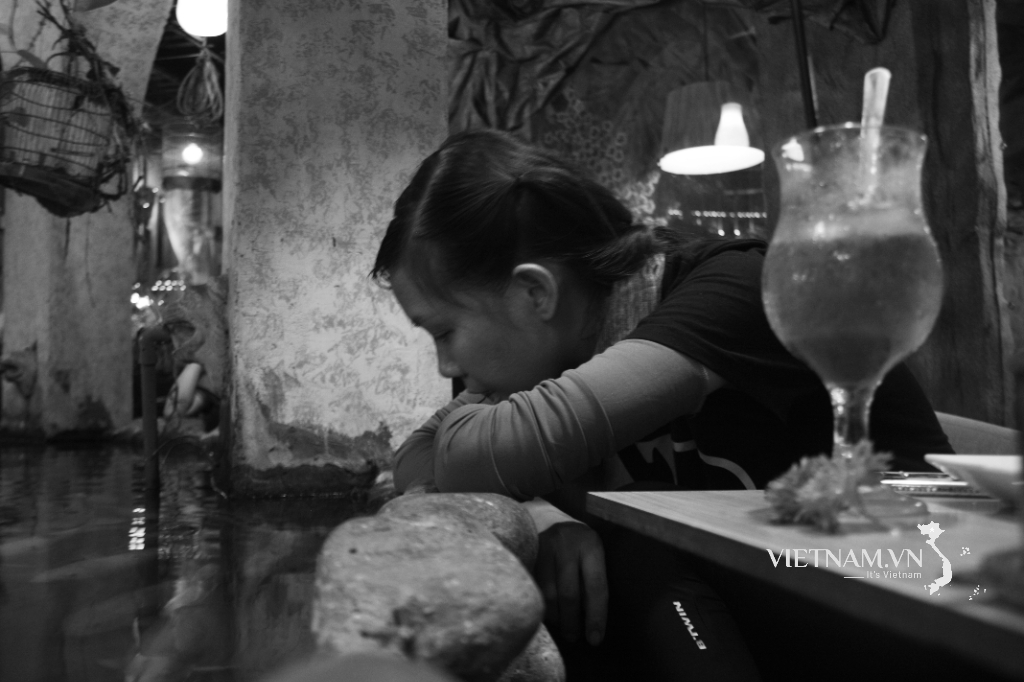
Comment (0)