Some designs of 1 ground floor 1 upper floor 5x10m house
In today's urban areas, the need to build a 1-ground-floor, 1-story 5x10m house design is becoming increasingly popular. Because this design not only brings a modern and aesthetic project but also meets the living space with full amenities, suitable for young families.
Let's take a look at some 1-ground-floor, 1-story 5x10m house designs that are being chosen by many investors to build below:
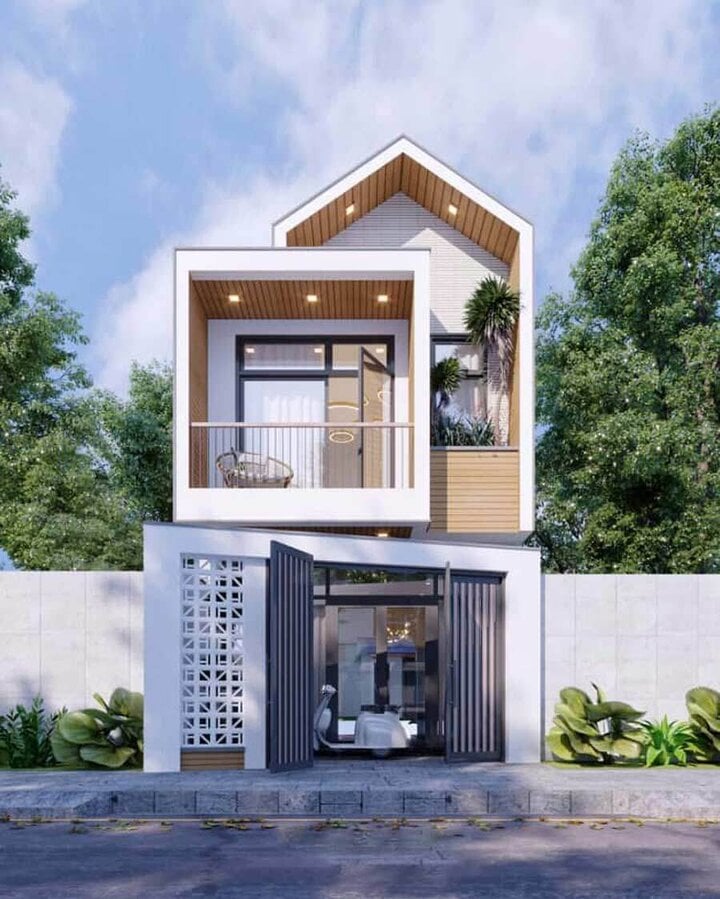
The 1-ground-floor-1-floor 5x10m house model is designed in a neat, elegant style, providing an ideal living space. The perspective, floor plan, facade, and balcony are beautiful, attracting a lot of attention.
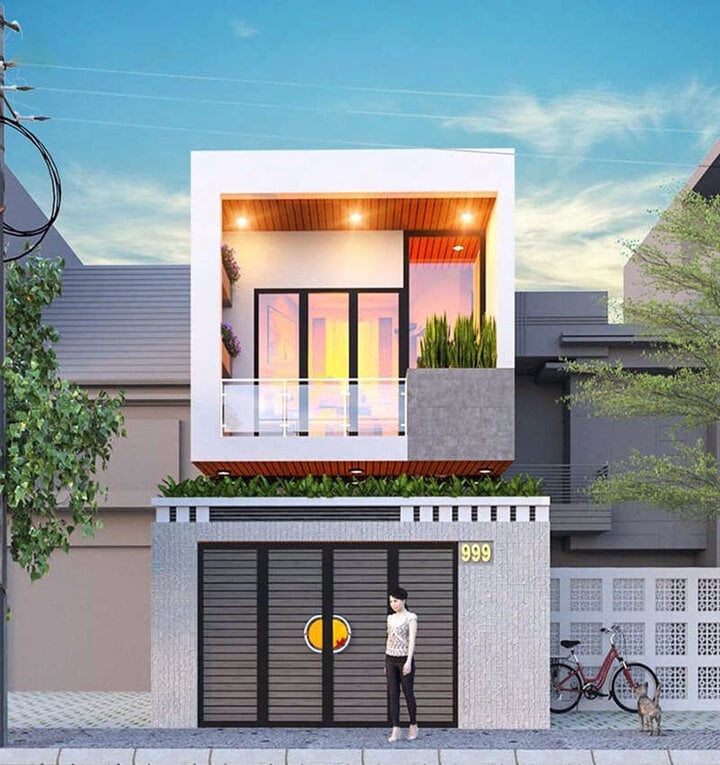
The architect used pure white as the main paint color, helping the house exude a liberal and luxurious beauty in the heart of the city.
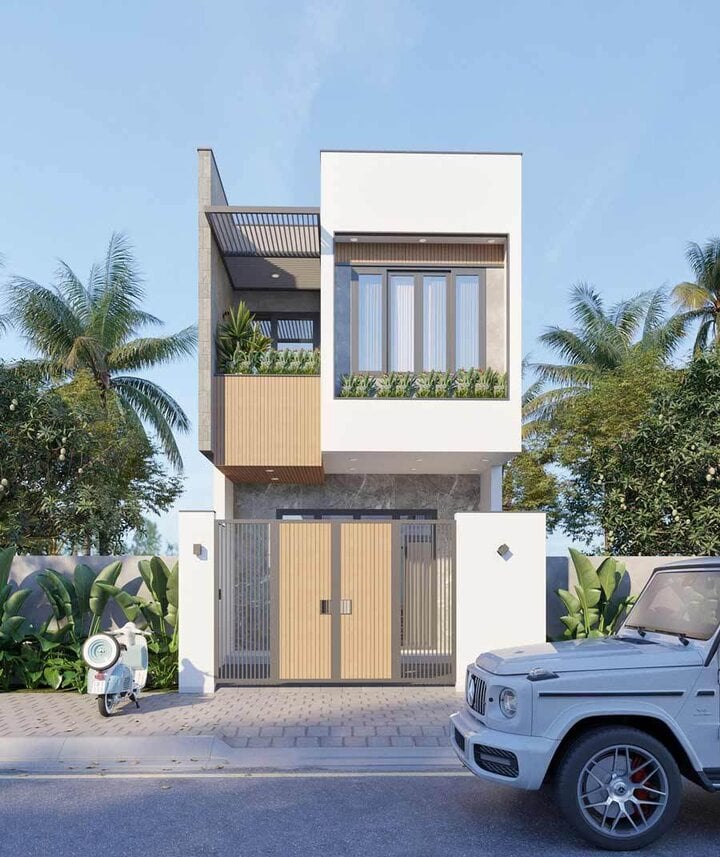
The house model above uses a high-walled closed gate design but is harmoniously decorated from color to construction materials, creating overall unity with the architecture.
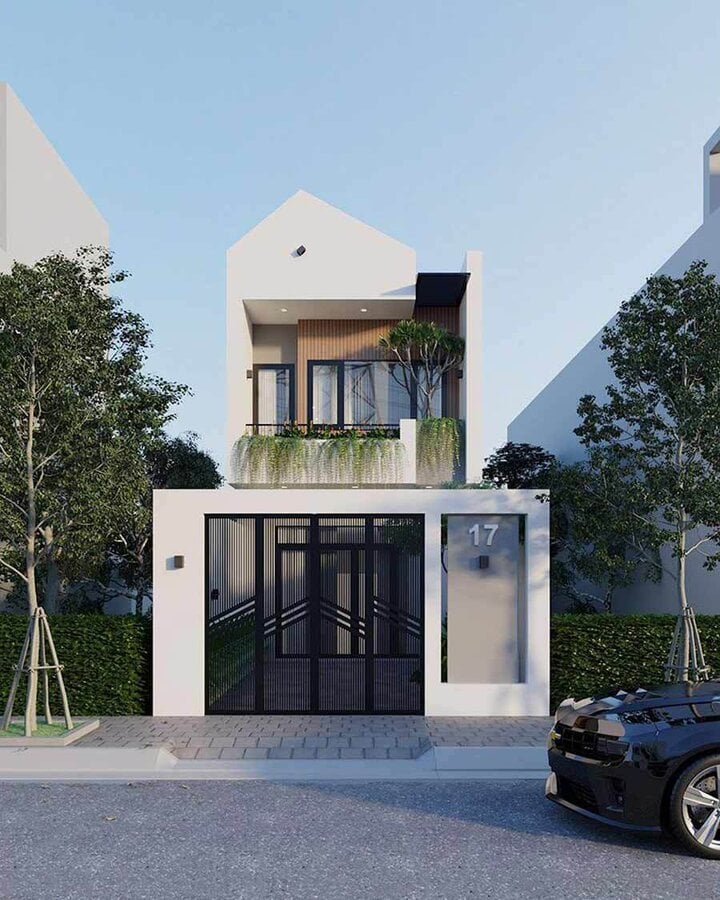
The house design uses unique and eye-catching geometric shapes, highlighted by the balcony block protruding forward, arranged with a fresh green landscape. The outdoor wood-plastic wall paneling and transparent glass door system create an open, airy space.
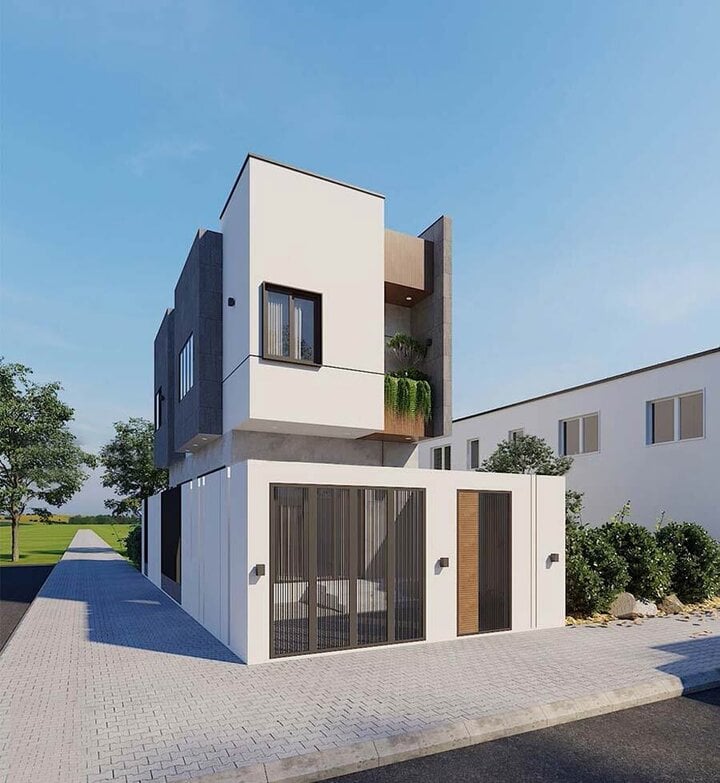
The 1-ground-floor, 1-story 5x10m house model is designed with a closed gate and high walls, creating unity in the overall facade architecture, contributing to increasing the modern aesthetic effect of the project.
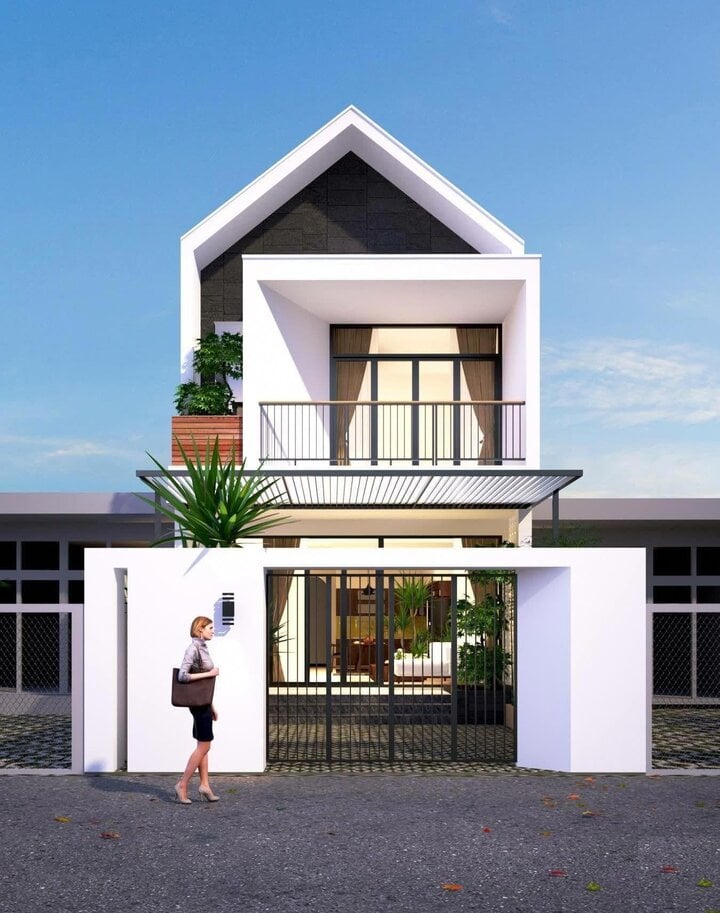
The architects designed the above 1-ground-floor-1-floor house model in a modern, minimalist style and towards open space, so that when looking from the outside, people can see the entire space of the house.
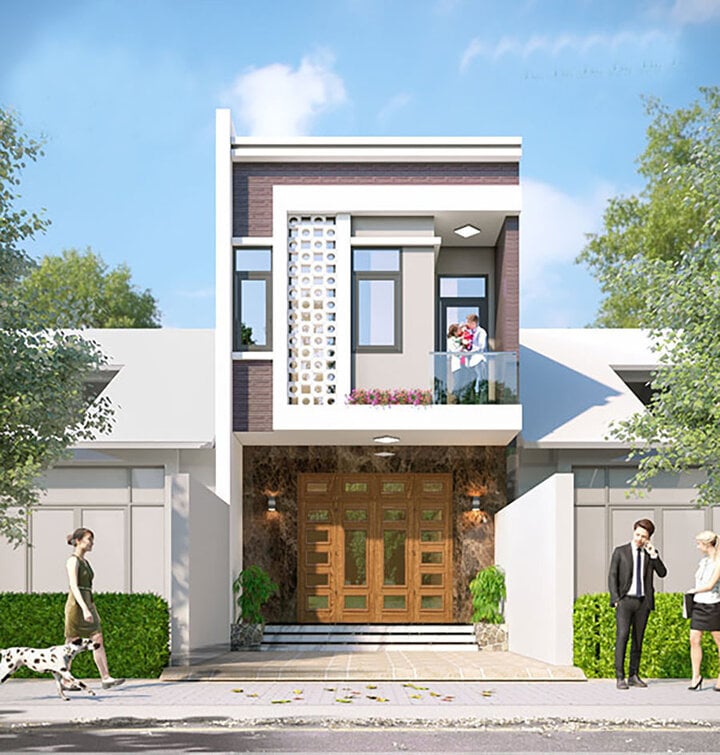
This house model is made up of unique blocks. It brings a simple living space, not too fussy but still ensures certain aesthetics and functionality.
Some of the most beautiful 4x20 1-ground-floor-1-floor house models of the year
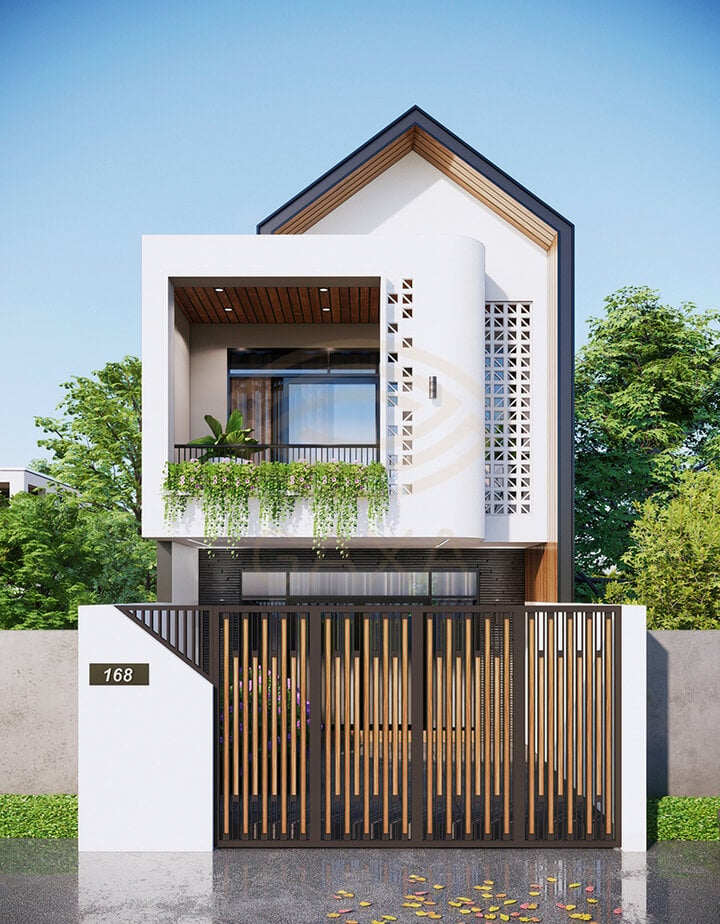
For houses with a not-so-large frontage but need a beautiful, comfortable living space, the above design will be a suggestion. The house is built in a long tube house structure, with a modern facade, minimizing all decorative details.
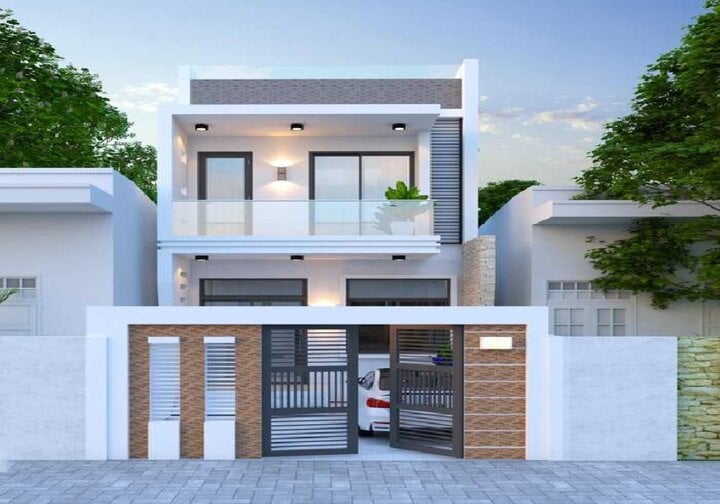
A design for houses with a wide horizontal area, a large frontage and a preference for modern style. With a width of 8m or more, you will divide the house into two rooms, one for the main door and one for the side door.
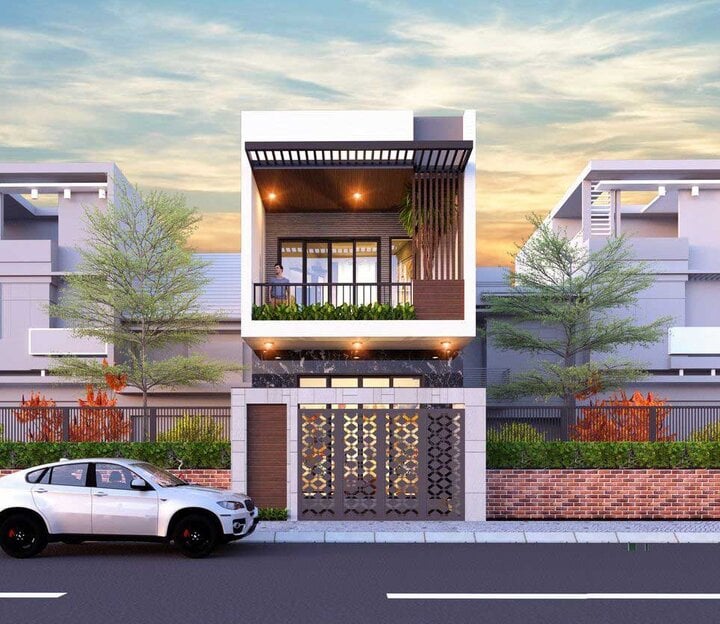
This house is simple, but with the arrangement of square and diverse shapes, the house is extremely impressive. The 2nd floor area has a large balcony, combined with a glass door system to help the house space more airy.
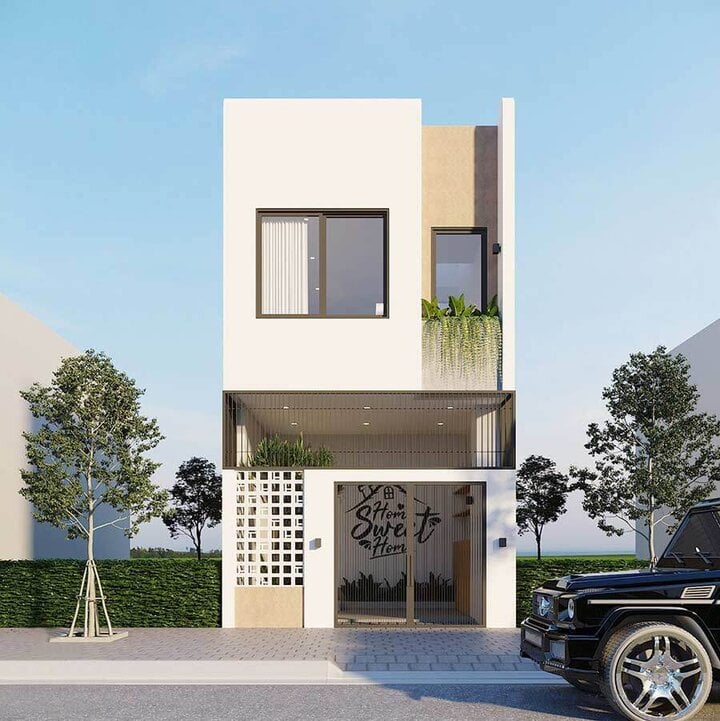
Houses close to the street will have limited area. Therefore, the flat-sided tube house model will be the solution to help homeowners optimize space.
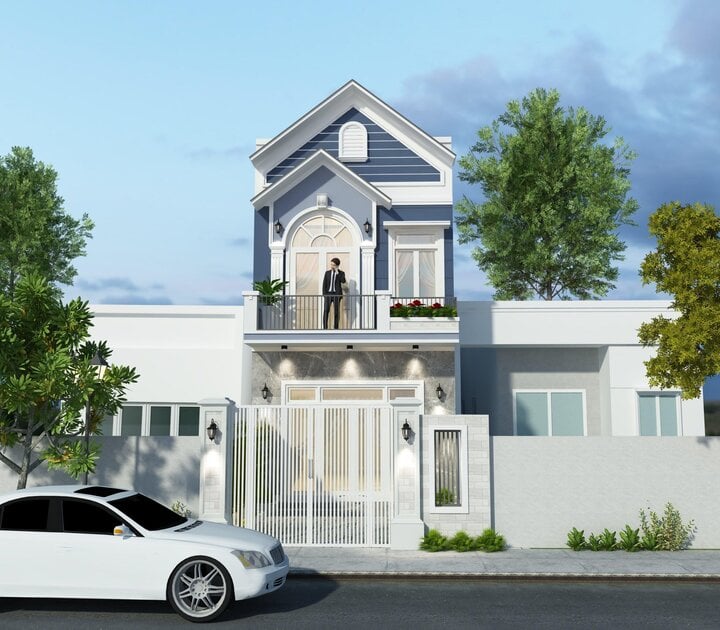
The architects have created a spacious, airy living space. With many walls facing the front yard, the interior has a close connection with the outside.
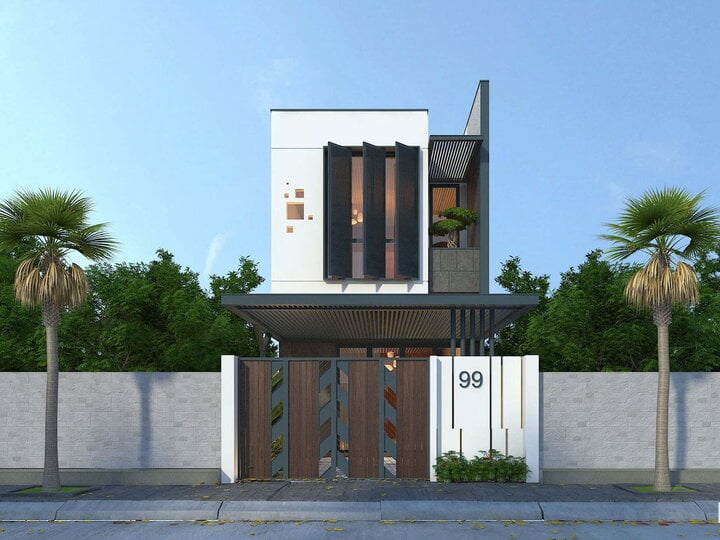
In addition to the wooden door frame, the architect also cleverly arranged other wooden panels on the surface of the wall, ceiling, and balcony. The whole is connected together, creating harmony between the trees and the architecture of the building.
Source




















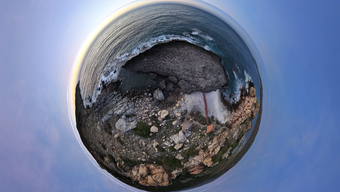










































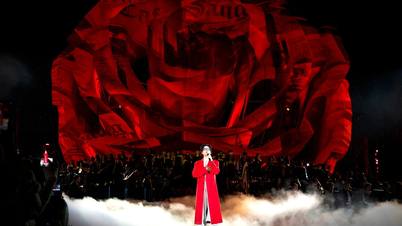













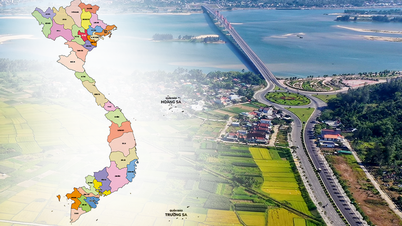




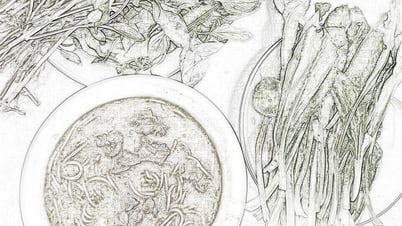










![[Infographic] In 2025, 47 products will achieve national OCOP](https://vphoto.vietnam.vn/thumb/402x226/vietnam/resource/IMAGE/2025/7/16/5d672398b0744db3ab920e05db8e5b7d)





Comment (0)