At the end of the Thu Bon River, the bustling Faifo trading port gathers many cultural personalities. Throughout the flow of history, the commercial area has continuously absorbed and preserved contemporary architectural styles, creating a unique architectural picture, different in details but harmonious overall, called Hoi An.
In the area of 2km2 with square cuts like a chessboard, Hoi An Ancient Town is a picture of the main yellow color, on the background of ancient yellow walls dotted with a few teal windows, bougainvillea trellis covering the ancient yin-yang tiles, colorful lanterns preserving the traditional breath. In contrast to the surrounding modern young city, the overall architecture of Hoi An Ancient Town is in harmony with the rich and poetic nature of the lower Thu Bon River, which will hold the footsteps of visitors.
If you walk long enough and look closely enough, you will discover the unique shades of rich, warm yellow that bear the local mark. Each shade represents a different architectural style, telling its own story in the past according to the rhythm of the historical process.
Original Hoi An architecture
At the end of the 16th century, Lord Nguyen Hoang ruled, the bustling port city of Faifo with the clear role of Japanese merchants was the predecessor of Hoi An. Hoi An's architecture at this time was mostly two- and three-story wooden houses. But then, due to the Tokugawa Shogunate's seclusion policy and the Nguyen Lord's policy of suppressing Catholic Japanese, the Japanese quarter in Hoi An gradually faded away, and the Chinese began to gradually replace the role of the Japanese in trade. During the Tay Son - Trinh Lord war, the original architecture of Hoi An was almost completely destroyed. But fortunately, a few religious buildings were still preserved, depicting the original architecture of Hoi An intact.

The painting Giao Chi trading sea map by Chaya Shinroku clearly depicts the Japanese quarter with two and three-story wooden structures in Hoi An. (Photo: Document)
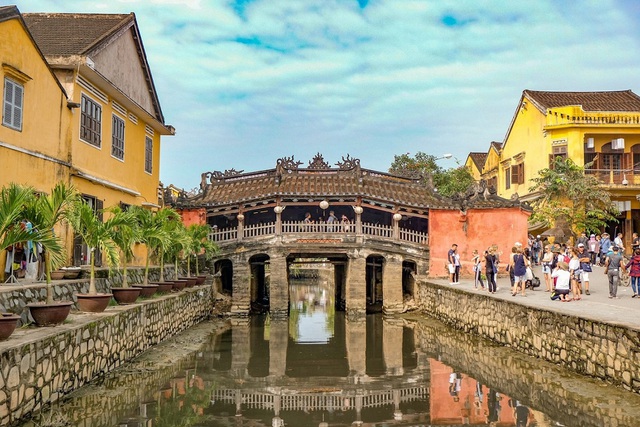
The Japanese built the bridge part of the Japanese-built Japanese Covered Bridge, and the Chinese added the pagoda part later. (Photo: Document)
Ground floor architecture
After the decline of the Japanese merchants, Hoi An was gradually revived by the Vietnamese and Chinese from the old ruins, new houses were built in a mixed architectural style, invisibly erasing all traces of the Japanese quarter. The popular architecture of this period was a ground-floor house with one or two roofs, the old Duc An house at 129 Tran Phu is a typical example of this architectural style.
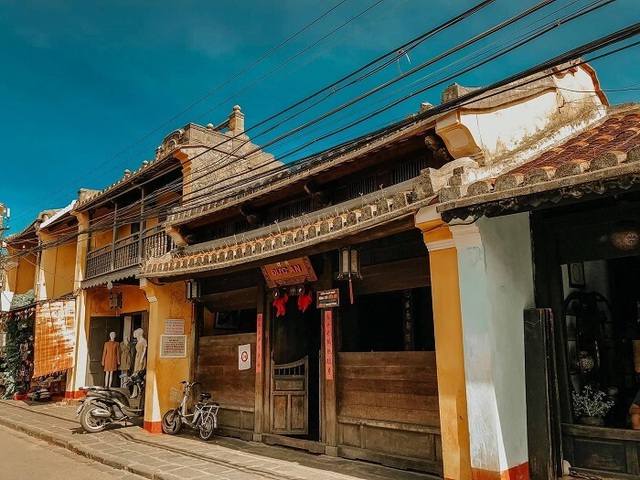
The ground floor house is divided into 3 rooms, has a skylight and is roofed with yin-yang tiles. (Photo: Document)
Two-story house architecture
Around 1850 - 1888, Hoi An was extremely bustling, merchants began to build one-story houses. At first, the upper floor was only half the height of the ground floor with a covered balcony, then the two-story house architecture of equal height was built, creating a unique architectural fusion between traditional house architecture, Chinese wooden house architecture and commercial lifestyle.
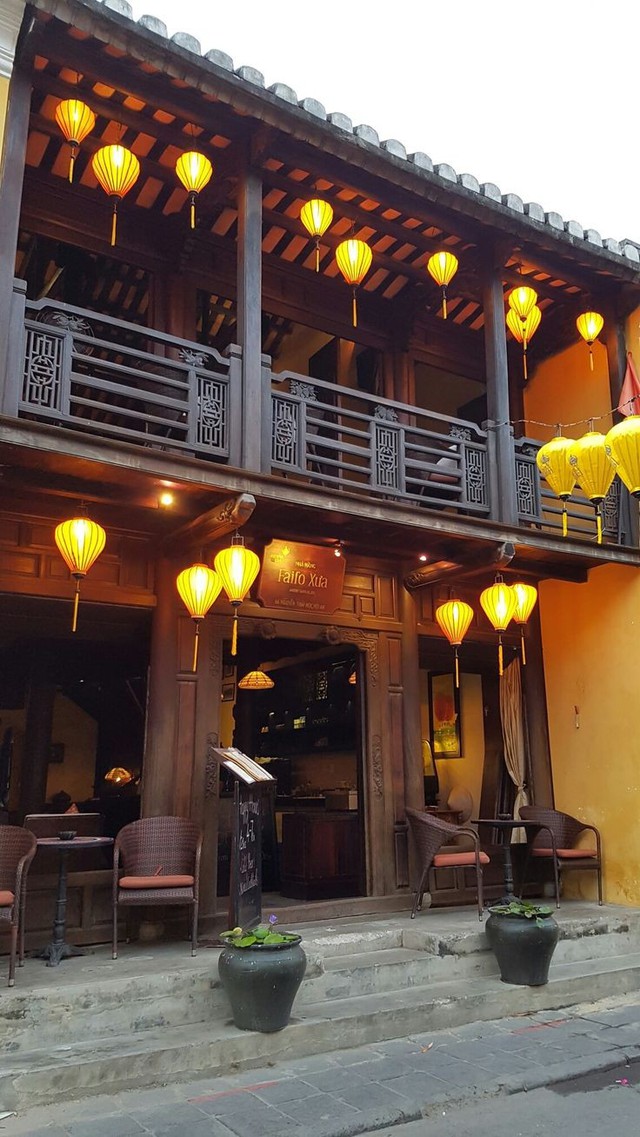
House No. 6 Nguyen Thi Minh Khai is a typical example of a 2-storey wooden house. (Photo: Document)
French architecture
Following the current events, by the 1880s, French culture and aesthetics had entered and infiltrated the residential architecture of the upper-class Vietnamese and Chinese merchants in Hoi An. Parisian architecture was expressed through shutters, arches and carved columns in solid brick and concrete constructions, creating a new, modern appearance that was completely different from the ancient architecture in Hoi An. However, the spirit of cultural exchange did not disappear, instead, Vietnamese and Chinese interiors in the interior space created a harmonious blend.
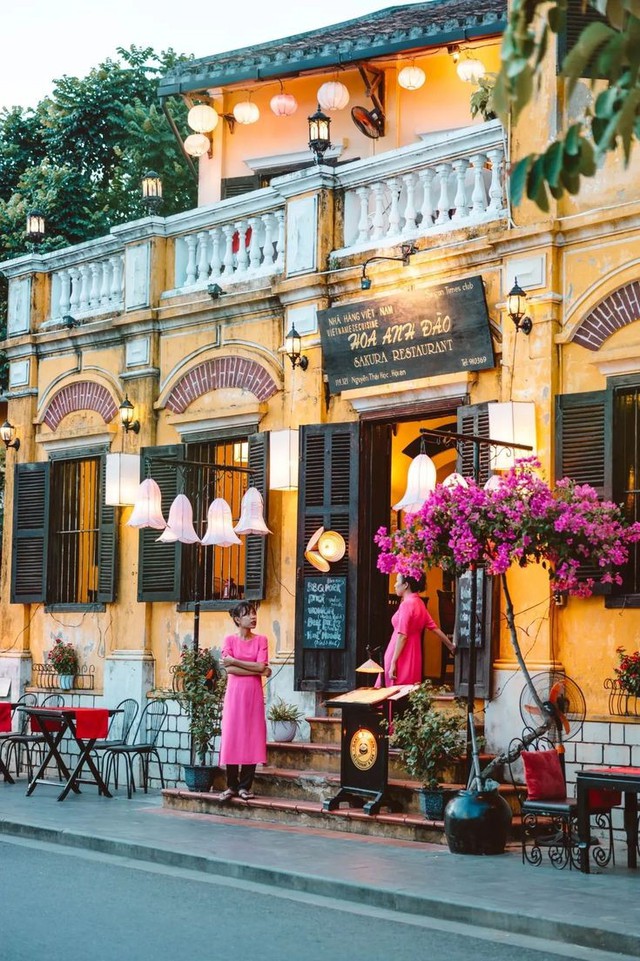
Colonial architecture in Hoi An. (Photo: Document)
And finally, in any period, the architectural fusion is the key to creating harmony in the picture of many styles with carefully selected design details applied thoroughly. It can be mentioned the details of the two-story roof covered with native terracotta tiles in the Chinese style of yin and yang; the architecture of the house with a system of trusses, wind bridges, and rafters with delicate carvings; the organization of 3 business - worship - living rooms in the middle with a skylight; the neat and concise facade decoration contrasts with the meticulous and stylish interior.
All these architectural features create a unique Hoi An, both simple and close, yet rich in cultural identity, attracting tourists from all over the world .

Hoi An is friendly and rich in cultural identity in the eyes of international friends. (Photo: Document)
Just like that, visitors just need to let their footsteps lead the way, and they will encounter all types of architecture in Hoi An. Once they know that they are unique pieces containing the culture, trends and aesthetics of an entire historical journey, visitors will enter into very unique stories but with the harmony of human factors and the times, the differences are coordinated and harmoniously created a unique architectural complex of Hoi An.
Source












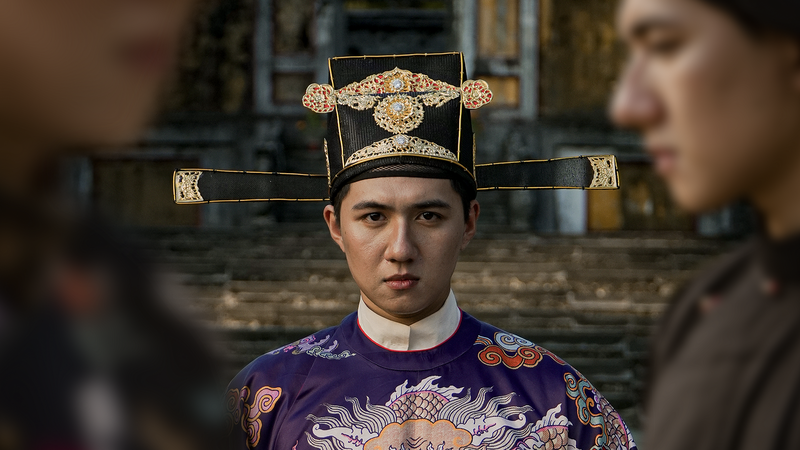



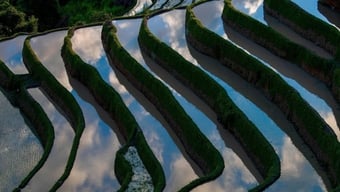




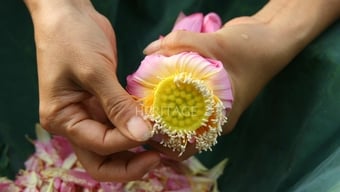



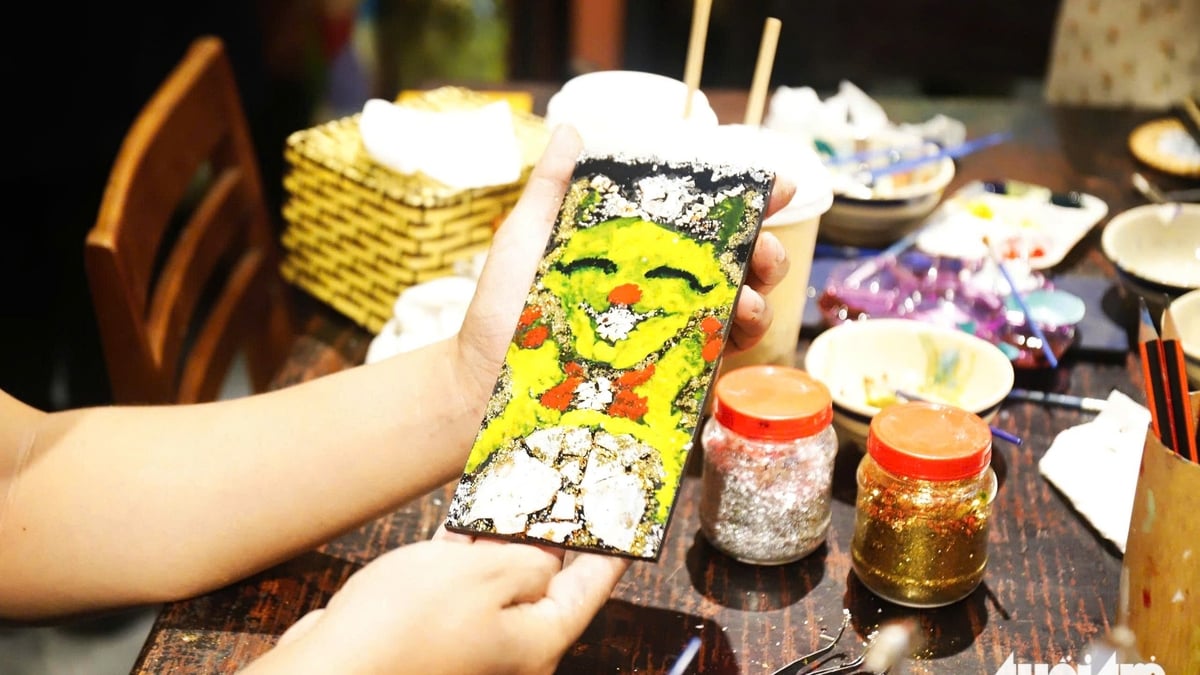


![[Photo] National Assembly Chairman Tran Thanh Man visits Vietnamese Heroic Mother Ta Thi Tran](https://vphoto.vietnam.vn/thumb/1200x675/vietnam/resource/IMAGE/2025/7/20/765c0bd057dd44ad83ab89fe0255b783)

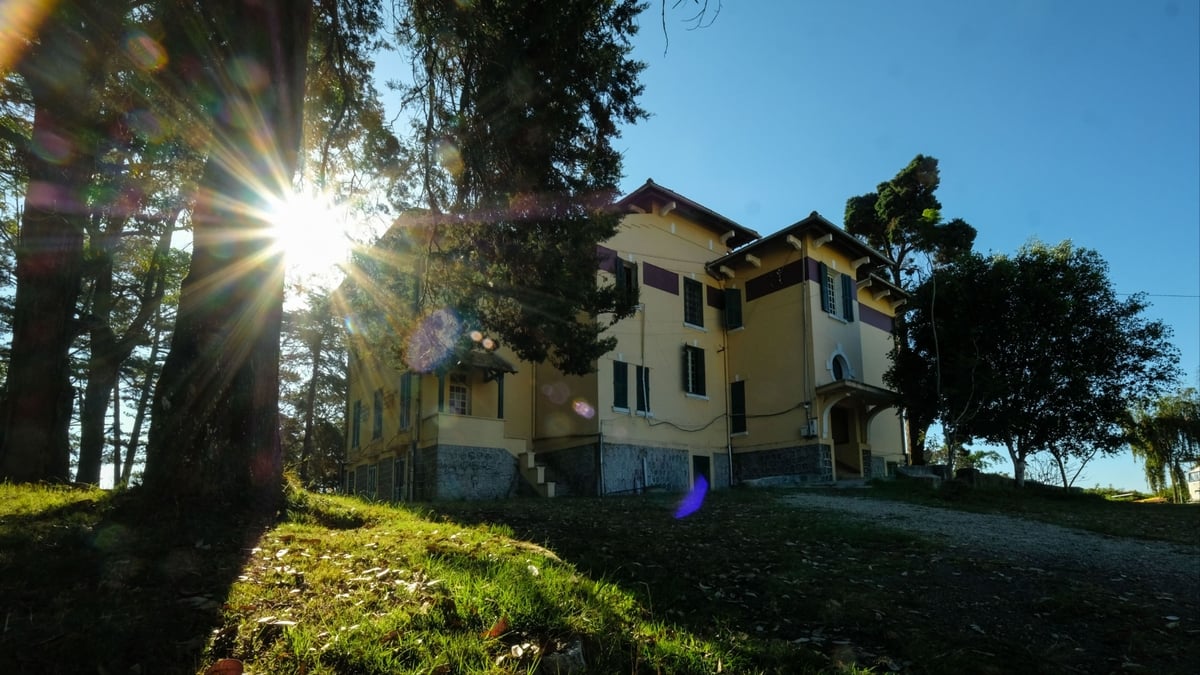



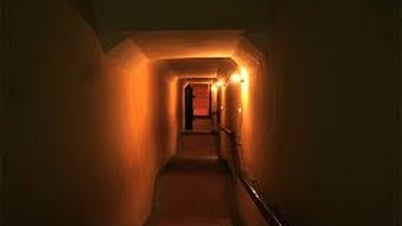

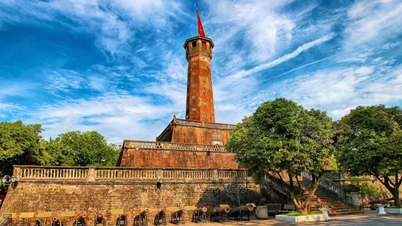




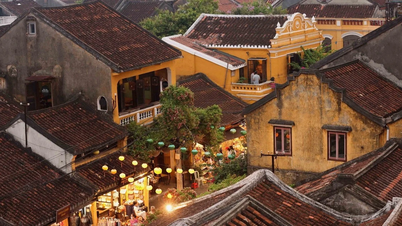

































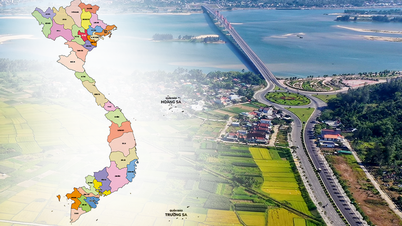




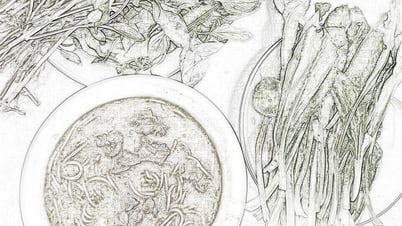
















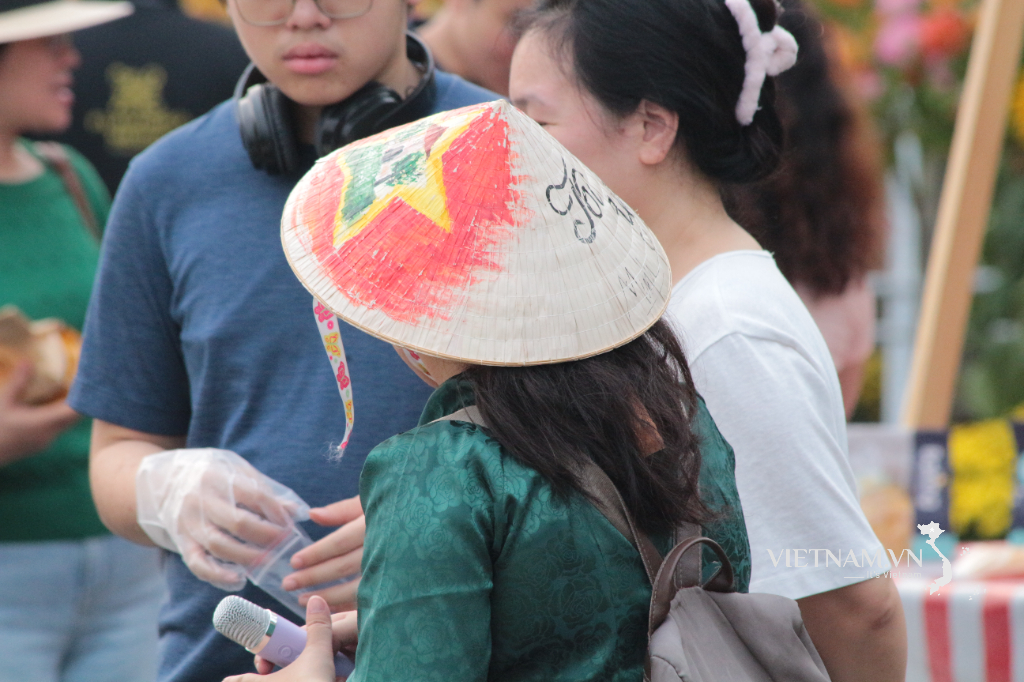
Comment (0)