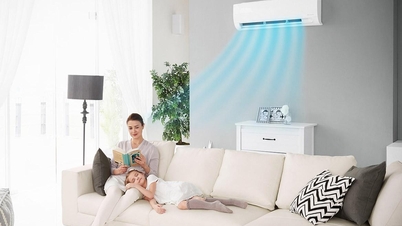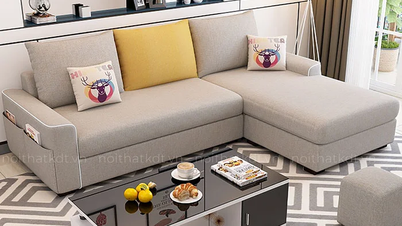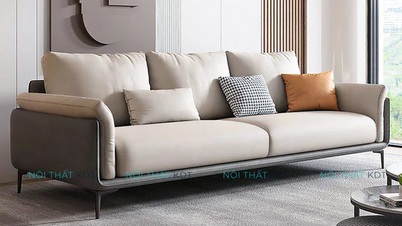Townhouses with limited area are a popular type of housing in big cities. The biggest challenge that homeowners often face is how to arrange a living space that is both fully equipped, airy and spacious. Optimizing space not only helps improve the quality of life but also shows the style and aesthetic taste of the homeowner. Below are smart solutions to help you "decode" the space problem for your townhouse.
1. Secrets to creating open space and neatly arranging furniture
The first golden rule for small houses is to minimize unnecessary partitions. Designing an open space, connecting the living room, kitchen and dining area will create a smooth flow and bring a feeling of spaciousness much larger than the actual area.
Prioritize the use of smart, multi-functional furniture such as sofa beds, foldable dining tables, or beds with storage compartments to save storage space. Arranging furniture neatly and scientifically vertically using high shelves close to the ceiling is also a good tip to free up floor space.
The living room and kitchen are seamlessly connected in an open space, using smart furniture to optimize space.
2. Bring natural light into every room
Natural light is the most powerful "weapon" to "cheat" the area and bring vitality to the space. A room filled with light will always create a feeling of airiness, comfort and spaciousness.
To do this, maximize the area of doors and windows. Using large glass door systems, especially beautiful 4-panel aluminum doors for the balcony or facade area, will help attract maximum light into the house. In addition, using light-colored wall paint and installing mirrors in strategic locations is also an effective way to reflect light and create depth for the room.
Large floor-to-ceiling glass doors fill the space with natural light, creating an airy feeling and connection with the outside.
3. Choose the right window style for small areas
For rooms with modest areas such as small bedrooms, bathrooms or kitchens,... choosing the right window style is extremely important. Inward opening doors will take up a valuable part of space when used.
Instead, prioritize space-saving window solutions such as single-pane sliding or tilt-out windows. This type of outward-swinging window not only helps you easily get wind and fresh air but also does not affect the interior space inside, allowing you to make the most of the area near the window to place furniture.
The neatly tilted window on the stairs helps with effective ventilation without taking up space inside.
With just a few changes in design thinking and interior selection, you can completely turn your small, narrow townhouse into a comfortable, airy and energetic living space. Prioritizing open space, taking advantage of natural light and choosing smart door solutions are the keys to successfully solving the problem of optimizing space.
For a perfect aluminum glass door solution that both maximizes light and saves space, TOSTEM products are the ideal choice. As a leading Japanese brand, TOSTEM provides a variety of door and window systems with smart design, smooth operation and outstanding durability.
























![[Photo] Nhan Dan Newspaper displays and solicits comments on the Draft Documents of the 14th National Party Congress](https://vphoto.vietnam.vn/thumb/1200x675/vietnam/resource/IMAGE/2025/10/26/1761470328996_ndo_br_bao-long-171-8916-jpg.webp)














































































Comment (0)