As one of the seven royal tombs of the Nguyen Dynasty in Hue , Khai Dinh Tomb has its own unique landscape and architecture, containing unique values. This is an impressive destination in the ancient capital.
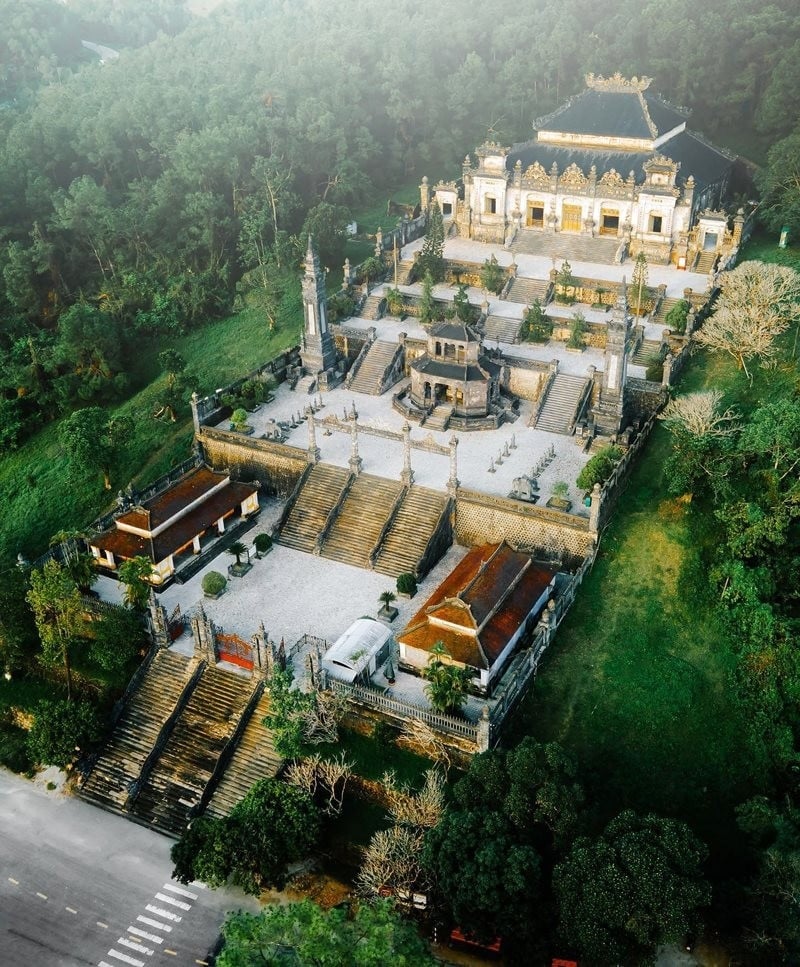
The last tomb of the Nguyen Dynasty king
King Khai Dinh (1885 - 1925) - the 12th king of the Nguyen Dynasty, real name Nguyen Phuc Buu Dao, was the eldest son of King Dong Khanh and the father of King Bao Dai. He ascended the throne in 1916 and reigned until his death - in 1925. Although he reigned for less than 10 years, he built many palaces and residences for himself and the royal family such as Kien Trung Palace, An Dinh Palace, Hien Nhon Gate, Chuong Duc Gate... Like many previous kings, King Khai Dinh built Ung Lang - his own tomb while he was still alive.
To build Ung Lang, King Khai Dinh invited many geomancers to choose land with good feng shui, Chau Chu mountain area, about 10km south of Hue citadel. The mausoleum is located on the western slope of a hill, at the foot of the hill there is Chau E stream flowing through. In front, right on the main axis, there is a low hill used as a screen, on both sides are Chop Vung mountain and Kim Son mountain.
Compared to the previous royal tombs, Khai Dinh Tomb has the smallest area, but is the project that requires the most effort, time and money. The tomb was built in 11 years (1920 - 1931) in the context of the country being occupied and facing economic difficulties. To have funds for construction, King Khai Dinh asked the protectorate government to allow him to increase land tax by 30% nationwide and use that money to build the tomb. This action of King Khai Dinh was severely condemned.
King Khai Dinh passed away in November 1925. In January 1926, the king's coffin was brought to Ung Lang in a solemn funeral, after lying in state in the Royal Palace for nearly 3 months. After that, the work of building the mausoleum continued and was not completed until 1931.
The Nguyen Dynasty had 13 kings but only 7 tombs. Due to historical circumstances, some kings did not have tombs (King Hiep Hoa), or were buried together with other kings' tombs (Kings Kien Phuc, Thanh Thai, Duy Tan). King Bao Dai - the last king abdicated and then lived in exile so he did not have a tomb. Thus, Khai Dinh Tomb is the last tomb of the Nguyen Dynasty.
Eastern and Western architectural imprints
Khai Dinh Tomb has a symmetrical layout along a divine axis, stretching from low to high on the slope of the hill. The construction area of the tomb is small but the construction density is dense, there is no water surface, the green area is very modest. From bottom to top, the constructions are arranged on 5 levels of courtyards with 127 steps.
The Ung Lang project is completely different from the tombs and the Nguyen Dynasty's royal architecture system in both architectural form and use of materials. While most of the construction materials for the 6 previous Nguyen Dynasty tombs were wood, stone, lime, bricks... exploited and produced domestically, most of the construction materials for the Khai Dinh tomb had to be imported: Iron, steel, cement, glass, ardoise tiles purchased from France, porcelain had to be ordered from Jiangxi (China). The structural system is reinforced concrete - a type of material and construction technique imported from the West. In addition, the project also has an electrical system and lightning protection system.
The architectural form of the building is a mixture of many schools, clearly reflecting the history - culture in the transitional period and partly the personality of King Khai Dinh - quite "playful", foreign-minded. This can be seen through the tower-shaped gate pillars in the Indian architectural style; the stupa-shaped pillars of Buddhism; the fences like the crosses of Christianity, the stele house with octagonal columns and arches in the Roman style... However, these architectures are handled quite skillfully, integrated and harmonious with each other in the whole.
Thien Dinh Palace - the main structure of the mausoleum is located at the highest position, divided into 5 spaces: On the left and right are the duty rooms; in the middle of the front is Khai Thanh Palace - where the king's altar is placed; inside is the main chamber (where the king's tomb is located), above the tomb is a gilded bronze statue of King Khai Dinh cast in a 1:1 ratio; inside is the altar with the altar, the altar and sacrificial objects. Thien Dinh Palace is exquisitely decorated with porcelain inlay art. Skilled artisans used tens of thousands of pieces of porcelain and glass of various colors to create thousands of vivid images, such as the four seasons, five blessings, eight treasures, tea sets, fruit trays... In particular, on the ceiling of the three middle compartments of Khai Thanh Palace, there is a very elaborate painting of "Nine dragons hidden in the clouds" painted by artisan Phan Van Tanh.
Although Khai Dinh Tomb has limitations in landscape, it has its own unique features due to its new form compared to other tombs. There is the mark of the East-West cultural exchange; there are many modern elements that have integrated into the traditional architectural art of the nation. Researcher Phan Thuan An assessed this work: “Khai Dinh Tomb is a work of art that synthesizes many cultural streams, a point of intersection between modern and ancient art, East and West. It clearly reflects the lifestyle of King Khai Dinh and marks the period of intersection and integration between the two Asian and European cultures of Vietnamese society in the early 20th century”.
Hanoimoi.vn



![[Photo] Prime Minister Pham Minh Chinh chairs the first meeting of the Central Steering Committee on housing policy and real estate market](https://vphoto.vietnam.vn/thumb/1200x675/vietnam/resource/IMAGE/2025/9/22/c0f42b88c6284975b4bcfcf5b17656e7)



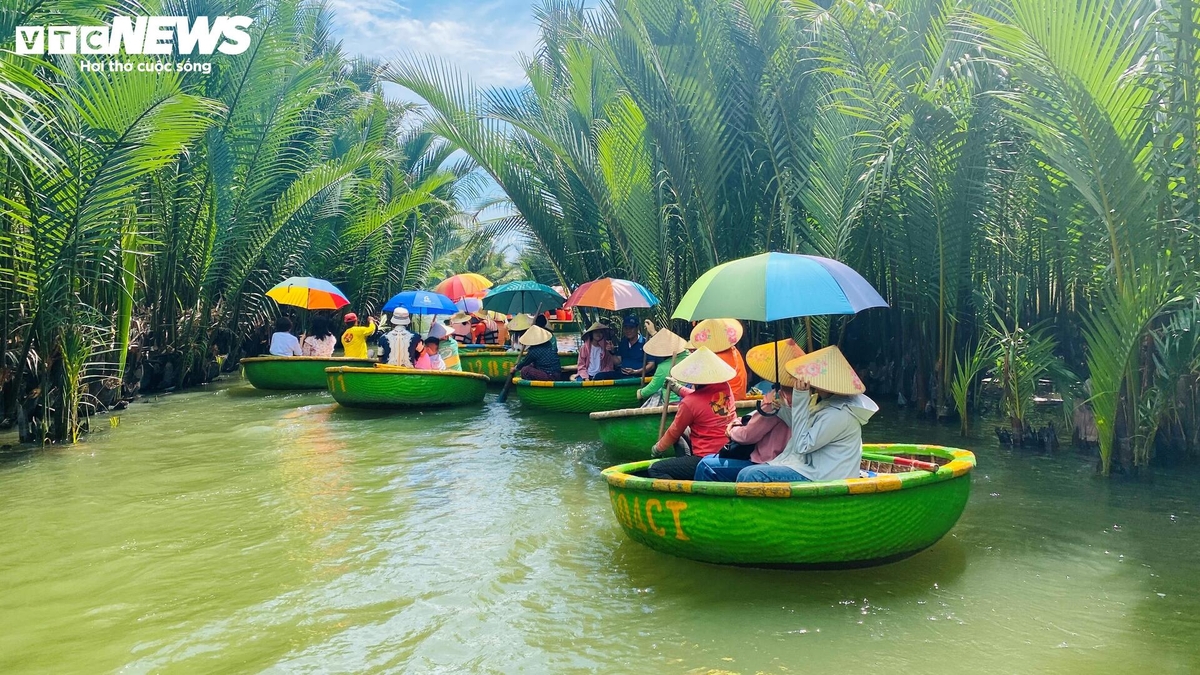





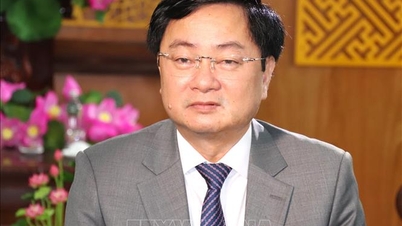

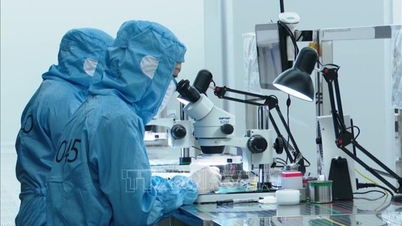




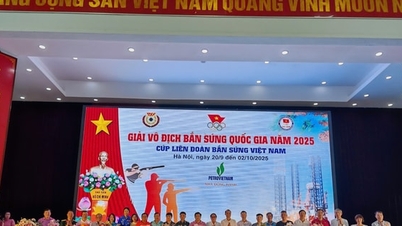



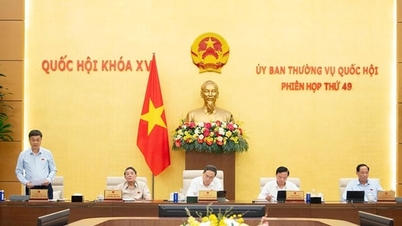
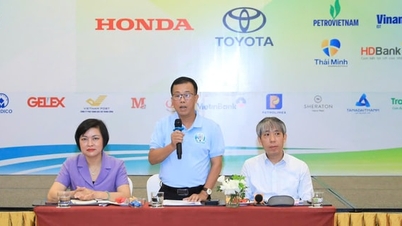
![[Photo] General Secretary To Lam presents the First Class Labor Medal to the Vietnam National Energy and Industry Group](https://vphoto.vietnam.vn/thumb/1200x675/vietnam/resource/IMAGE/2025/9/21/0ad2d50e1c274a55a3736500c5f262e5)

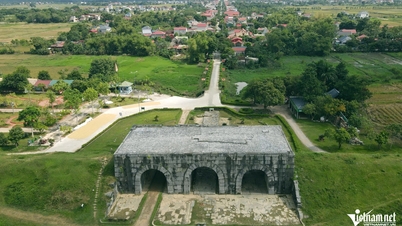





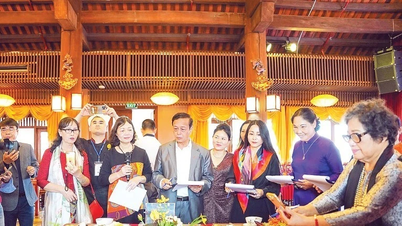



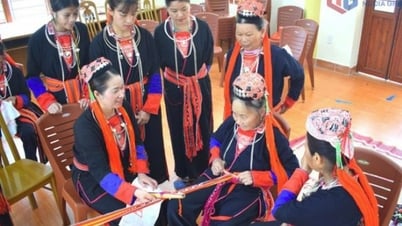

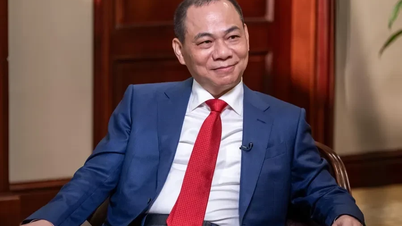


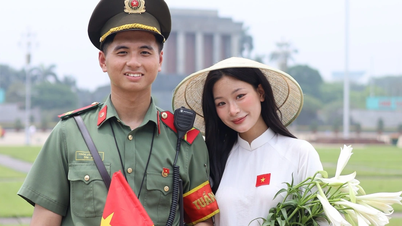

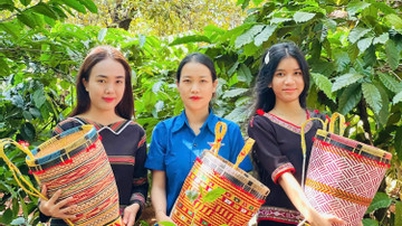
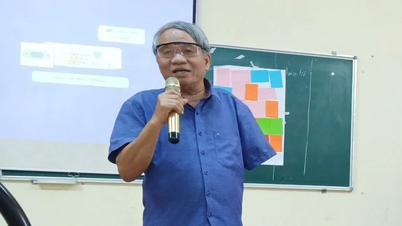









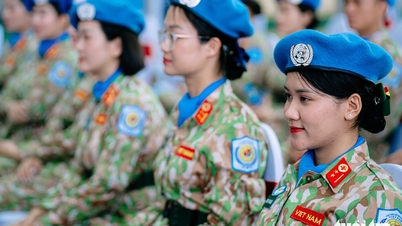
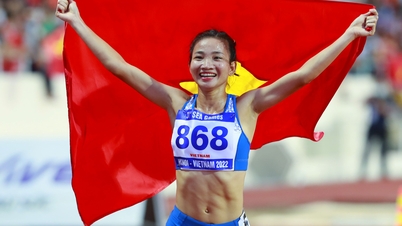


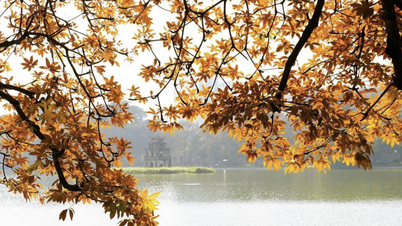




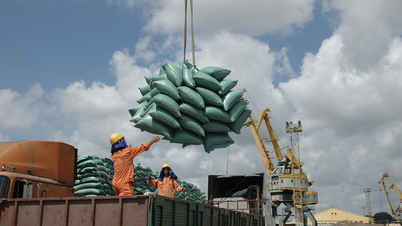











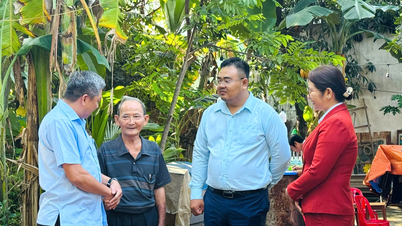


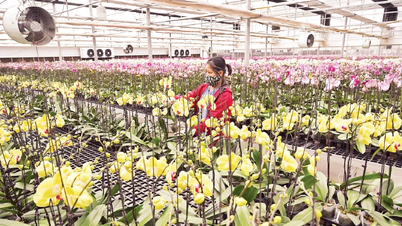












Comment (0)