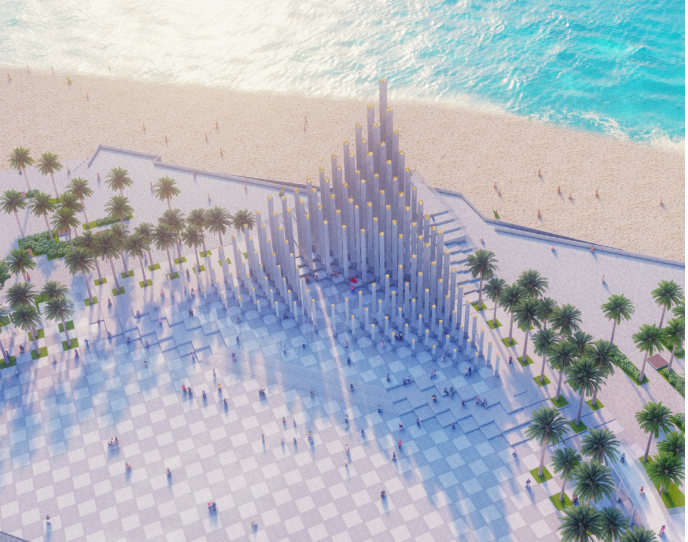 |
| Perspective of the highlight project Thuy Van Square (Back Beach) seen from above. |
Ms. Tran Thi Xuan, Chief of Office of People's Council - People's Committee of Vung Tau City said that recently, the selection council of the architectural design competition for the highlight project at Thuy Van Square selected design 8 of EGO Vietnam Landscape Architecture Joint Stock Company - EGO Group (headquartered in Thanh Xuan district, Hanoi ) to win first prize.
According to historical records, during the reign of King Gia Long (1802-1820), in order to control and protect the Ghenh Rai Bay area, Can Gio estuary, the royal court sent 3 "ships" to Vung Tau to guard the land. The 3 ships included: Thang Nhat, Thang Nhi and Thang Tam. After completing their mission, the king discharged these 3 ships and allowed them to establish villages on the land they guarded. The name Tam Thang also started from here.
In the design plan, Master, Architect Oliviero Godi (Association of Architects of Milan, Italy) and his colleagues cleverly took inspiration and recreated the history of the three villages of Tam Thang (Thang Nhat, Thang Nhi and Thang Tam).
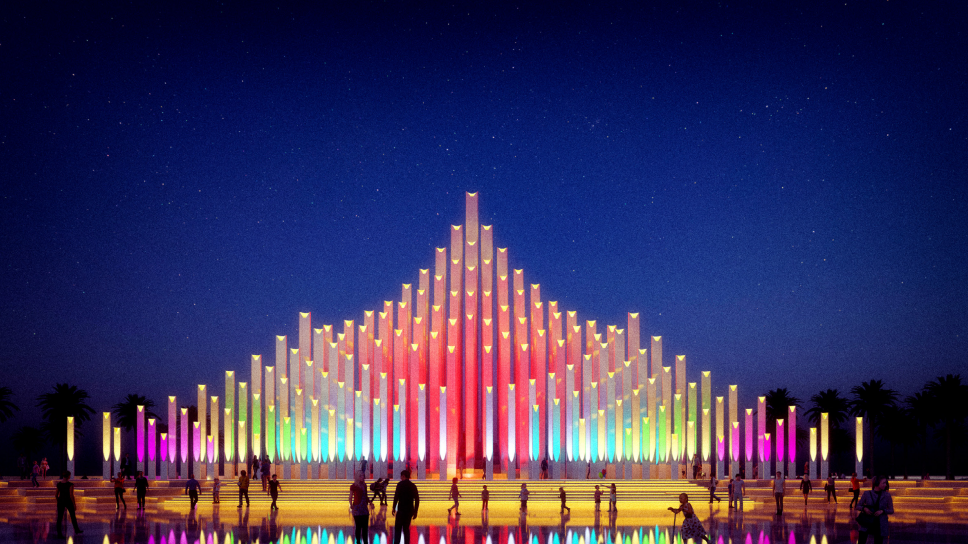 |
| Perspective shows the beauty of the landmark building at night when the lights are on. |
Specifically, the overall shape of the structure rises like three bows of a boat facing the sea, both protecting the land and expressing a strong will. The structure of the symbol consists of triangular pillars arranged on three surrounding triangles representing the three villages of Tam Thang and a hollow triangle in the middle. The lowest pillar is 10.9 m high, the highest pillar is over 31.6 m, arranged in an ascending and increasing elevation.
The highest point of the project is Mui Vong Canh, about 3.6m above the square ground. The two sides of the triangle are two stairs leading up to Mui Vong Canh. Below Mui Vong Canh is a semi-basement space with an area of nearly 450 m² to be used as a check-in place, cafe, and to serve the entertainment needs of visitors.
The square area is about 5,800 m² wide, arranged with steps combined as an event stage and a water music stage. In the square area, there are shallow fountains with an area of about 665 m².
The structure of the pillars is reinforced concrete, covered with mosaic ceramic tiles to create an effect when light shines on them.
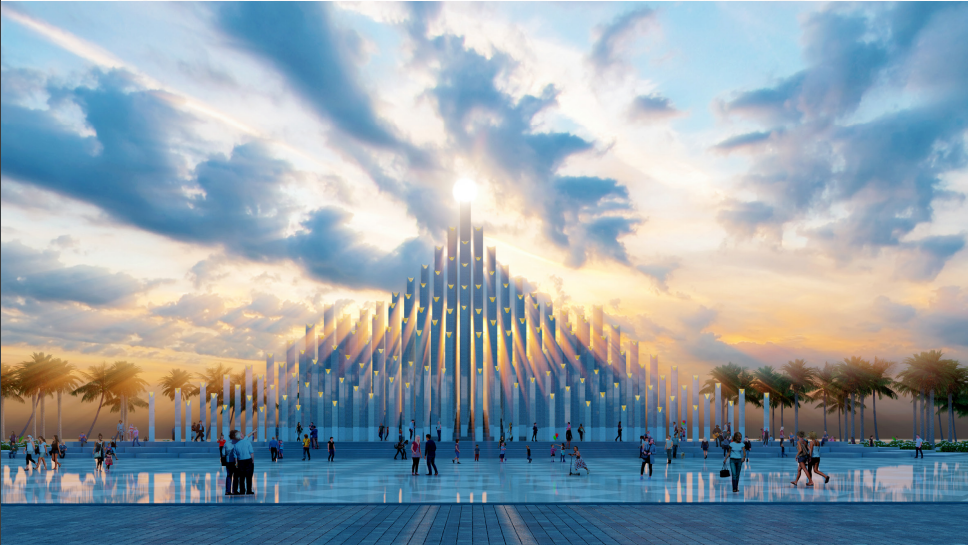 |
| Natural lighting effects of the building when the sun rises. |
The pillars of different sizes, heights and lows are arranged to create the effect of a forest of light. At the same time, each pillar also evokes the image of warriors on the Tam Thang boat of the past, standing tall in the face of the storm, affirming the resilient spirit of this historic land.
Two plots of land (No. 165 and 165A Thuy Van Street) are used partly as a parking lot, partly as a showroom, coffee shop, bar & cafeteria, souvenir shop, partly for fairs and exhibitions, and partly as a Vung Tau historical light museum.
The project also has an arched pedestrian bridge connecting the two plots of land (165 and 165A Thuy Van Street) with the square. This is both a pedestrian bridge across the street and a sightseeing bridge, not only creating a seamless connection but also acting as a symbolic welcome gate (Dawn Bridge).
Ms. Tran Thi Xuan, Chief of Office of People's Council - People's Committee of Vung Tau City, added that the competition for architectural design of the highlight project at Thuy Van Square attracted 13 units to submit applications with 15 designs.
The Organizing Committee of the competition evaluates the entries according to the following criteria: Complying with approved planning; the design is modern, creating a unique highlight, expressing the identity of Vung Tau City; attracting community activities; sustainable with the impact of the natural environment and climate change; feasible in terms of technology and construction costs.
Article and photos: THI PHONG
Source: https://baobariavungtau.com.vn/du-lich/202504/tai-hien-lich-su-lang-tam-thang-trong-cong-trinh-diem-nhan-bai-sau-1039437/


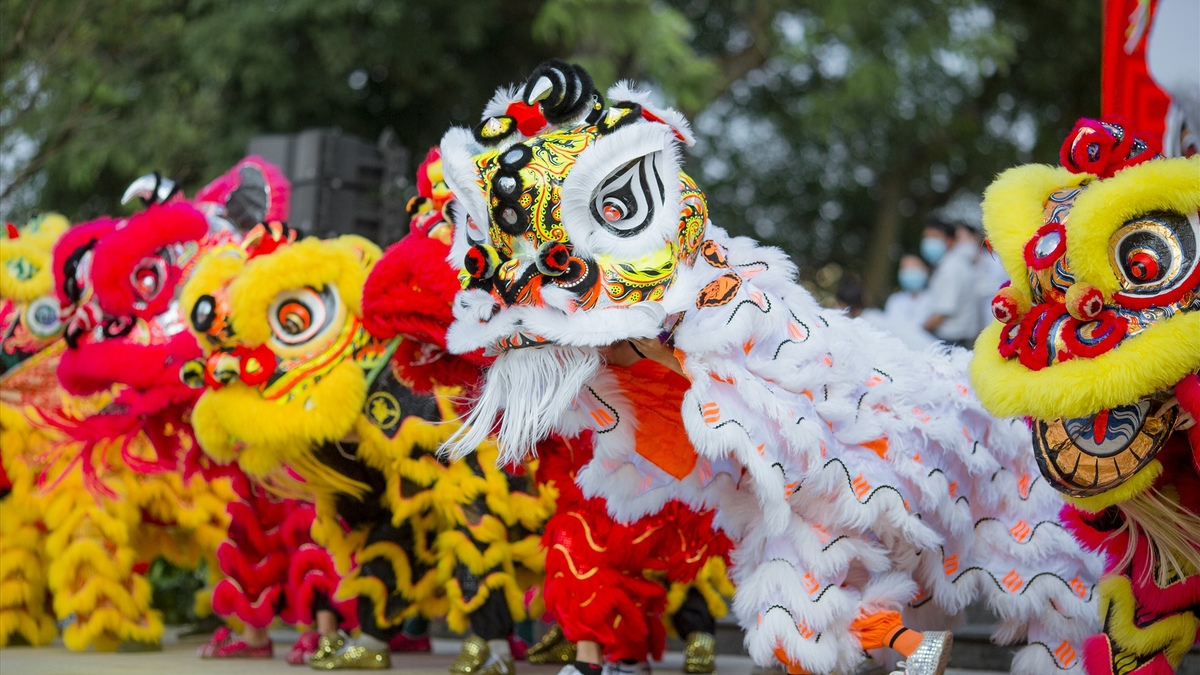
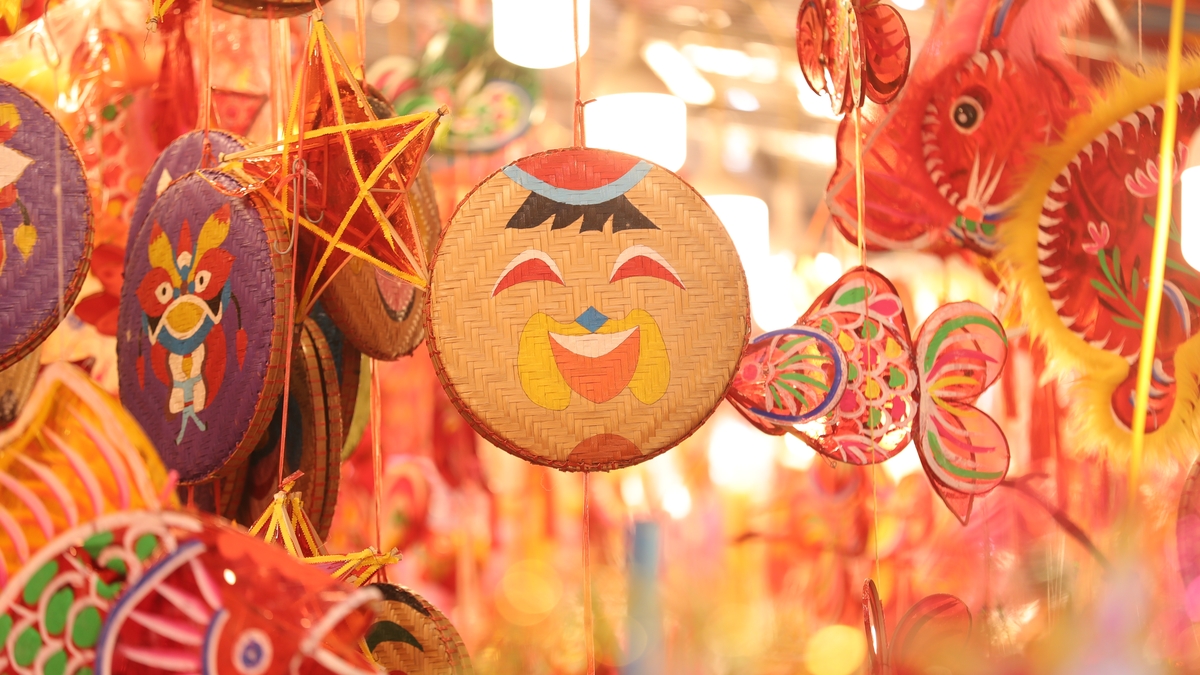
![[Photo] Binh Trieu 1 Bridge has been completed, raised by 1.1m, and will open to traffic at the end of November.](https://vphoto.vietnam.vn/thumb/1200x675/vietnam/resource/IMAGE/2025/10/2/a6549e2a3b5848a1ba76a1ded6141fae)
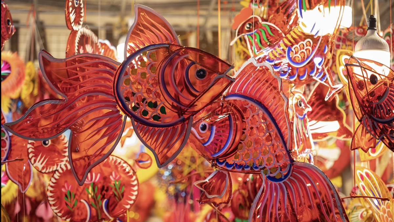
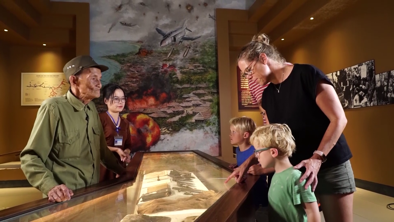

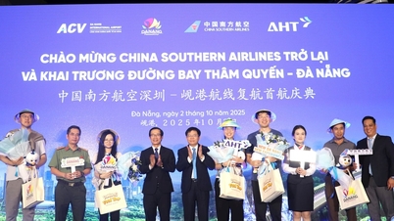

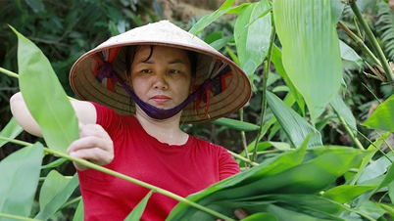

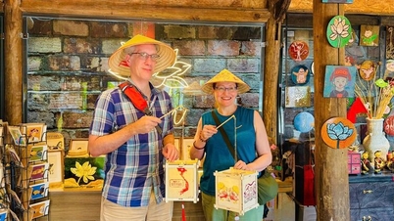

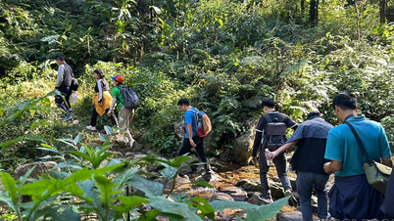

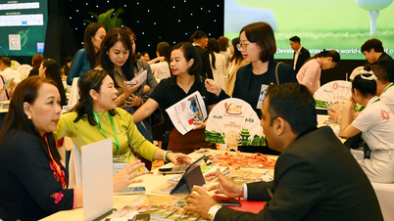

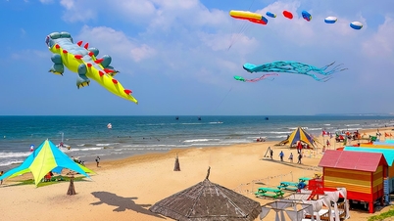

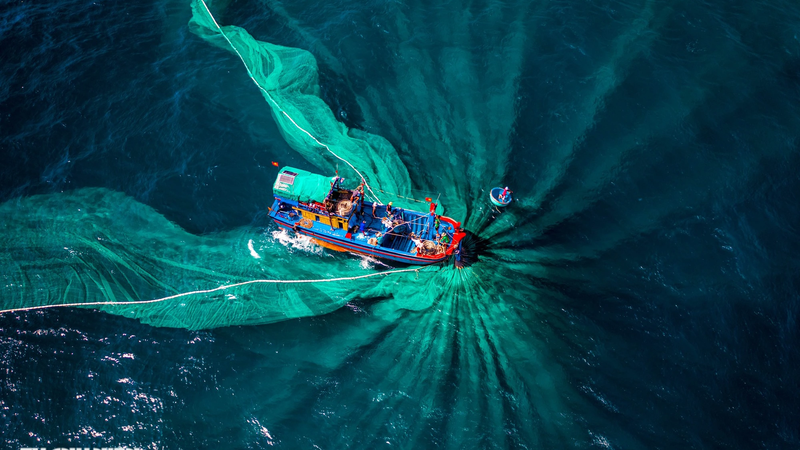
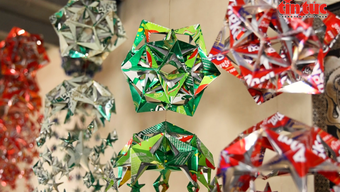


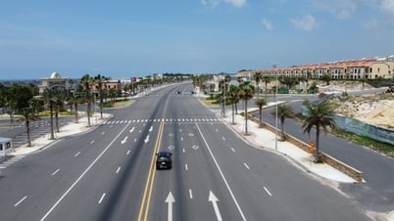





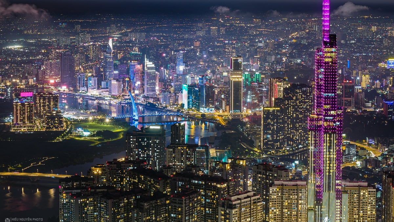


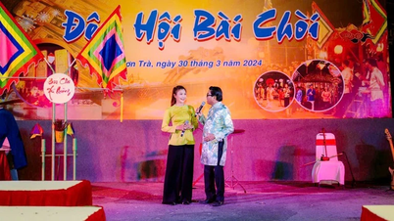

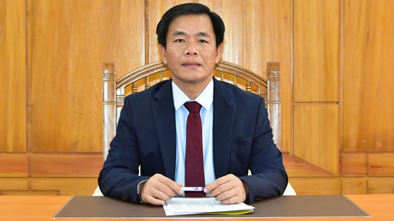

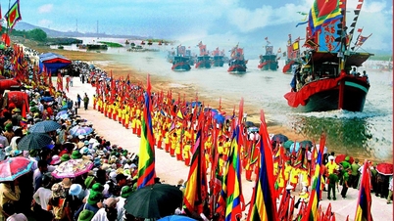



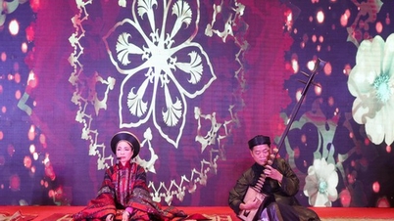

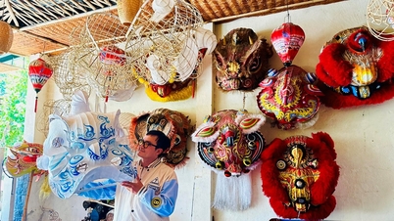




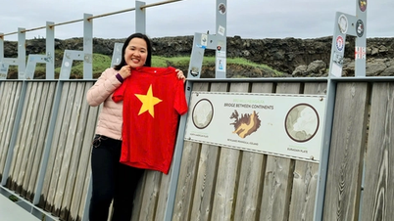

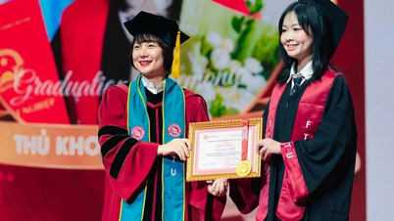
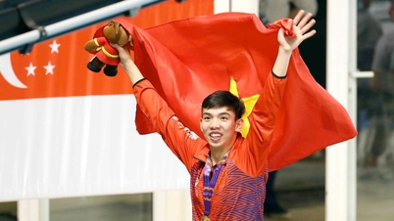

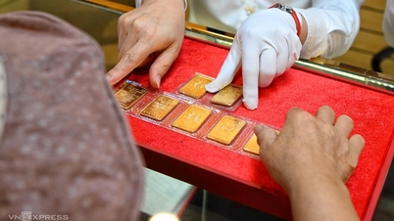



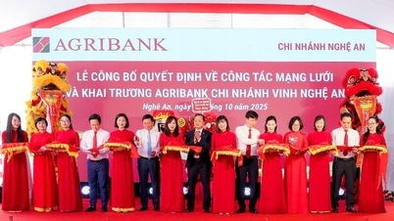

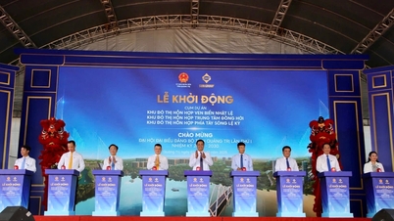

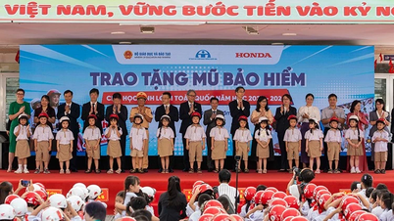

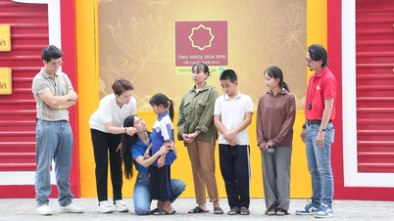

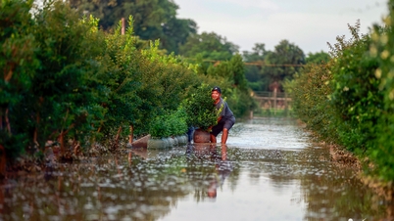
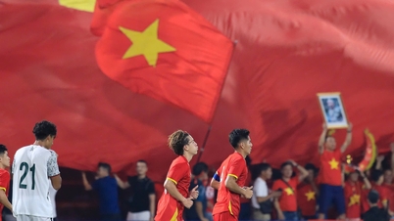
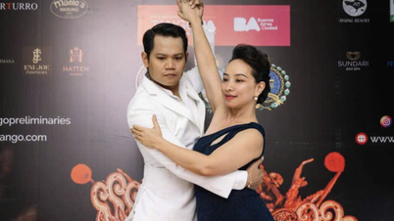



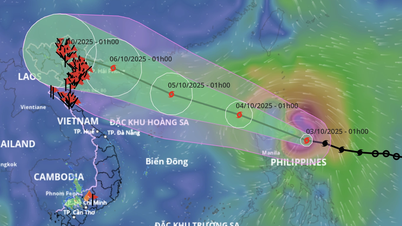
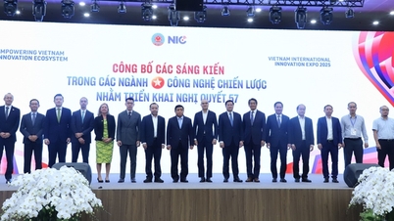


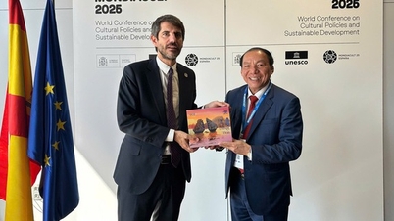
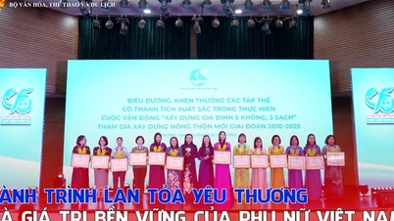
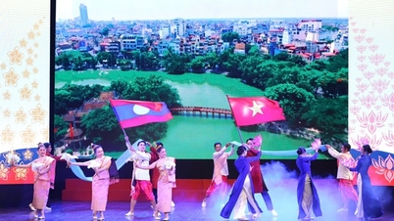
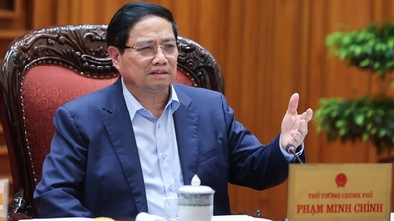
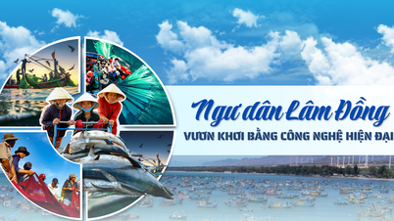
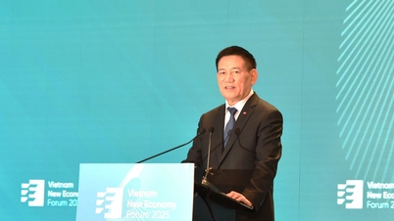

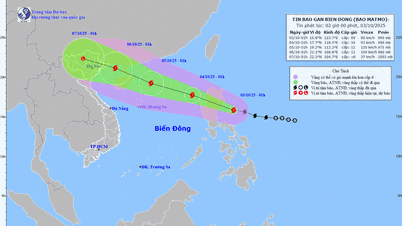



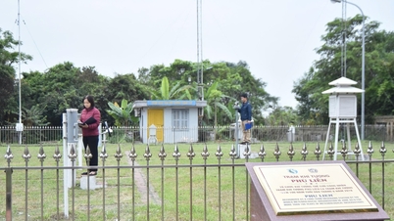
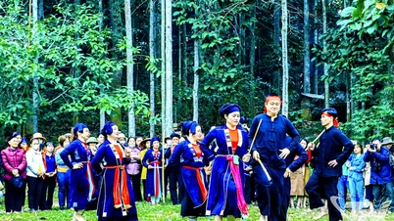
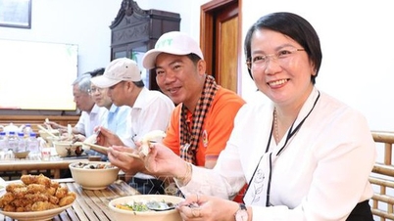






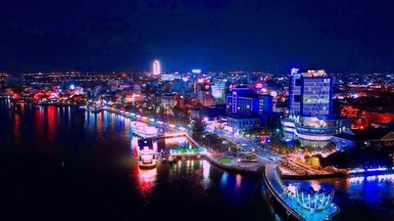





Comment (0)