The atrium is an architectural solution to optimize natural ventilation and effective lighting for townhouses, which can overcome the disadvantages of limited area and lack of natural light. In addition, the atrium also helps create highlights, increase visibility, and can be used to plant trees to add green space to the house.
You need to distinguish the difference between a skylight and a void, although these two designs have quite similar functions. A skylight is an open space from the first floor to the roof, also known as an air vent for a one-story house.
The mezzanine is applied to about 2-3 floors of a house, often found in houses with high mezzanines, depth over 10 m. If the depth is over 20 m, the homeowner can arrange 2-3 mezzanines.
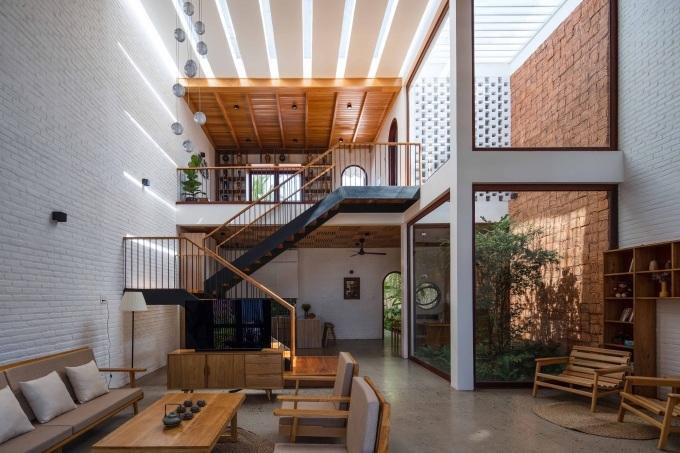
The open space creates a spacious, airy feeling for the house. Photo: Quang Dam
Location
Depending on the actual conditions, the homeowner can choose to place the mezzanine in the middle or at the end of the house, living room, kitchen, stairs... In which, the mezzanine position in the middle of the house will optimize the natural light source and distribute it to the surrounding space. When combined with stairs and corridors between spaces, this solution also helps save space and increase connectivity.
The living room mezzanine is also an option chosen by many people, often designed as an open space, with additional landscape, rockery or planting trees below. If placed at the end of the house, the mezzanine will bring an airy feeling to the kitchen and dining room.
Right from the design concept, the homeowner needs to carefully calculate the location to balance the areas and maximize the use of the open space.
Optimize efficiency
If the open space is spacious, you can arrange a reading room, a working room, a children's play area or a common living space for the whole family. Under the first floor area, you should take advantage of planting trees, arranging more landscapes and lakes to increase the green space for the house.
To increase aesthetics, homeowners can choose to decorate the walls in the mezzanine with stone, tempered glass, and hang chandeliers.
Design Notes
The design of a straight tube through many floors of a house is rarely used in practice. Because it will create a pipe that transmits echoes, affecting the privacy of family members.
In particular, the corridor, window and staircase areas adjacent to the mezzanine must have railings, barriers, iron bars... to ensure safety in daily life.
In fact, although there are regulations on minimum ventilation area in house construction, very few homeowners pay attention to this factor. To help optimize natural light and air circulation, you should still consider designing one or more open spaces in the house.
In terms of cost, this solution is less expensive when calculated per square meter of construction, because there is no need to pour concrete floors. If comparing the value of the same square meter of floor and the number of floors in the same type of construction, a house with a mezzanine will reduce costs by 3-7%.
5 things to note when building a mezzanine for a one-story house
Mezzanine is a solution to expand the usable area for small houses or areas with limited building height. Mezzanine can be used as a private space such as a bedroom or office, and is also suitable for common family living areas such as a living room, kitchen, dining room, entertainment area, etc.
The design and construction process should pay attention to the following factors:
Size
In theory, the height of the mezzanine is usually between 2.4 and 2.8 m, but in practice it is rarely built higher than 2.4 m. The area of the mezzanine does not exceed 60% of the floor area according to construction standards. If built low, it will make this space feel cramped, but if built too high, it will be no different from a separate floor.
Determine function and materials
Right from the idea of building a mezzanine, the homeowner needs to clearly define the function of use, making the design and decoration easier and more consistent. If constructed during the house construction process, this mezzanine area will use concrete and steel as the main materials and have high durability.
If the mezzanine area is constructed after the house has been put into use, priority will be given to materials that are light, easy to use and have high hardness and durability, such as wood, specialized mezzanine panels... In this case, the homeowner should arrange the bedroom, office which will be more suitable than making a gym , kitchen...
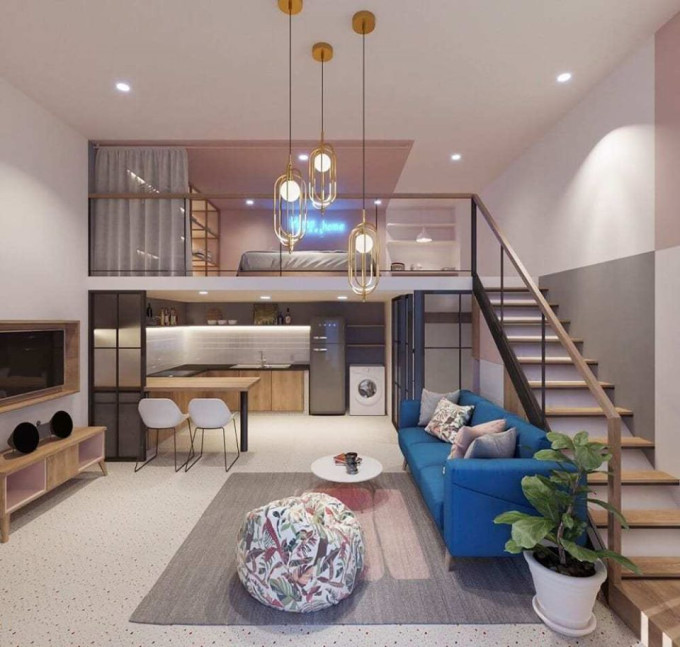
A house design with a mezzanine. Photo: Nhacap4
Interior
Because the space is relatively narrow, when arranging the interior of the mezzanine, the homeowner needs to limit the quantity and style to avoid a confusing feeling, making the space even more cramped. Neutral tones should be prioritized, limiting bright colors.
Note that you should not use chandeliers or ceiling fans to avoid excess light and ensure safety during use. The ceiling system should be designed and constructed in a simple, flat or slightly stepped style.
Railing
The railing for the mezzanine should be made of tempered glass, wood or metal, with a simple and uncomplicated design. The railing should not be too high as it will cause an imbalance in the space, nor should it be too low to avoid safety risks, especially for children. The standard height of the stair railing should be around 90 cm.
Stair
Homeowners can consider choosing straight, herringbone, spiral staircases, with diverse materials such as wood, glass, iron... However, the staircase should not be placed in the middle because it takes up space and is inconvenient to use. Instead, a position close to the wall would be more suitable.
Two important factors that need to be considered when designing a mezzanine are light and temperature. To overcome the lack of light, homeowners should install a scientific electrical system, along with windows to welcome natural light and ventilation. With the need for air conditioning, especially in the hot summer, you can consider using insulation panels on the ceiling and around the walls.
The cost of building a mezzanine is usually calculated by square meter. The current average price is about 5-6 million VND per square meter, depending on the construction location, materials, and difficulty in actual construction.
Notes when building a house with a basement
The basement (or underground floor) is completely underground, with the ground floor leveled to the sidewalk. The semi-basement floor is a floor with half of its height above or equal to the ground, the rest is underground. Therefore, not all types of houses in all locations can have a basement because certain conditions must be met.
First, the above-ground part of the basement (up to the ground floor) must be a maximum of 1.2 m above the sidewalk of that area. Second, the entrance and exit to the basement must be at least 3 m from the road boundary. In addition, townhouses with a frontage adjacent to a road boundary of less than 6 m are not allowed to build a basement.
Some criteria that homeowners need to consider before building a house with a basement are function, location, area, height, design and cost.
First, the homeowner needs to determine the main purpose of the basement so that the architect can give appropriate advice. This area not only solves the problem of parking but also provides a convenient space for the family such as using it as a storage room or a place to install equipment systems.
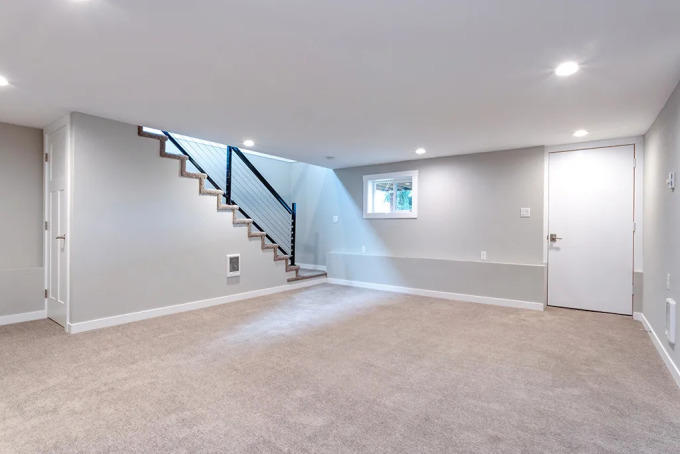
Homeowners need to determine the primary use of the basement. Photo: Andersonair
Regarding the location, you need to conduct a geological survey to see if the land is suitable for building a house with a basement. In areas with high tides or heavy rainfall, when water rises, it can flood the basement and damage the furniture. Therefore, the architect will evaluate the geological structure, physical and mechanical indicators, dynamics and chemical properties of the soil, and then propose appropriate construction solutions.
In terms of area, if the homeowner needs a lot of parking space, they should prioritize making a spacious basement. However, houses with small usable area should not do this because the driveway can take up most of the basement area, leading to waste and inefficiency. The area of the basement needs to be in harmony with the overall architecture of the house.
The minimum height of the basement of a townhouse or villa is 2.2 m. This is also the minimum height of the ramp for vehicles to easily go down to the basement. Depending on the purpose of using the basement and the size of the vehicles in the family, the homeowner can build the appropriate height of the ramp.
In terms of cost, designing and building a townhouse or villa with a basement will be 115-140% higher than a house without a basement. The cost will vary depending on the depth of the basement as well as the materials chosen.
Some things to note during the construction process are to plaster the walls flat and use easy-to-clean, dirt-resistant paint. Basement floors should use materials that are abrasion-resistant, slip-resistant, and easy to clean. These factors help keep the basement area clean and safe to use.
In addition, the waterproofing process, lighting and drainage systems also need to be carefully calculated to avoid flooding, suffocation and claustrophobia when in use.
Source


























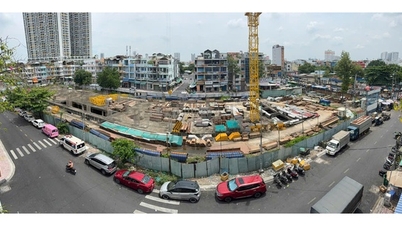


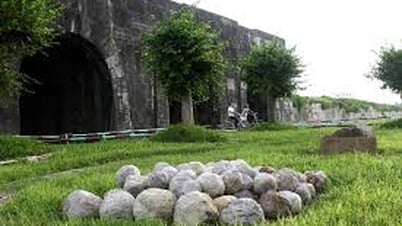









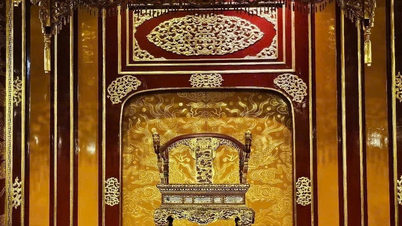



























































Comment (0)