
An architectural masterpiece
Ngo Mon is the main southern gate of Hue Imperial City, also considered the face of the Imperial City and the feudal dynasty. Ngo Mon was built under the reign of King Minh Mang - the second king of the Nguyen Dynasty.
In 1833, in the planning and upgrading of the entire Nguyen Dynasty Royal Palace, King Minh Mang ordered the construction of Ngo Mon - the main gate to the south of the Imperial City. At this location, there was formerly the Nam Khuyet Dai architecture, built under the Gia Long Dynasty. On the platform was the Can Nguyen Palace, with two doors on both sides: the left Doan Mon and the right Doan Mon. All of these structures were demolished to build Ngo Mon.
According to the Book of Changes, the king always sits facing south to rule the world. Therefore, the entire Citadel and Imperial City were planned and built according to the principle of "sitting in the south and facing the south" (northwest - southeast). Ngo Mon is also the largest gate of the four gates of the Imperial City. Based on the compass, the south belongs to the "noon" direction on the "ty - ngo" (north - south) axis, so the name Ngo Mon has the meaning of space and direction, not time. Although it is the main gate, Ngo Mon is not used much because it is highly ceremonial. The gate is usually only opened on special occasions such as when the king enters and exits the Imperial City with a royal procession, or when the Royal Palace welcomes important foreign envoys.
In terms of function, Ngo Mon is not only the gate of the Imperial City, but also a ceremonial platform facing the large square in front from the Imperial City wall to the Citadel wall - where the axis has another important architecture, the Flag Tower, located right inside the Citadel wall. This ceremonial platform and square is where the great ceremonies of the court are held, such as the Truyen Lo ceremony (announcing the names of the candidates who passed the Doctorate exams), the Ban Soc ceremony (announcing the calendar), the Duyet Binh ceremony... Ngo Mon is also a historical site - where the abdication ceremony of King Bao Dai - the last king of the feudal dynasty of Vietnam, took place on August 30, 1945.
The architecture of Ngo Mon is a complex, which can be divided into two main parts: the base at the bottom and the Ngu Phung pavilion at the top. Although the nature and construction materials are very different, these two components are designed to fit together, in harmony with each other, becoming a unified whole.
The Ngo Mon platform system was built with bricks and Thanh stone, combined with metal (bronze). The platform has a square U-shaped ground plan, facing the outside of the Imperial City. In the middle of the platform, there are three parallel entrances: Ngo Mon in the middle for the king, on both sides are the left Giap Mon and right Giap Mon gates for civil and military mandarins in the royal procession. This is the part built with stone. Inside the U-shaped wing, each side has a door running through the platform like a tunnel, the outside entrance and exit are perpendicular to the main axis. These two entrances are called Ta Dich Mon and Huu Dich Mon, for soldiers and elephants and horses. The left Dich Mon and right Dich Mon gates are built in an arched structure and the top of the gate is in the shape of an arc, while the three gates in the middle are designed and built square and straight. Inside Ngo Mon (towards the Imperial City), there is a system of open-air stairs on both sides to go up to the platform. The upper surface of the platform is surrounded by a railing system decorated with five-color glazed hollow-cast tiles.
The Ngu Phung Tower is an architectural system located above the platform, built with a wooden structure. The tower has a U-shaped ground plan corresponding to the platform ground plan, including two floors, two roof floors, built on a 1.14m high foundation. The lower floor roof system runs around the entire corridor to protect the rain and sun. The upper floor roof system is more complex, divided into 9 roof sets, in which the middle roof is higher than the remaining 8 sets. The middle roof set together with the corresponding roof in the lower roof system are covered with royal glazed tiles - where the king resides; the other roofs are covered with blue glazed tiles. The ridges, eaves, and roof gables are decorated with many sophisticated patterns. The middle floor is covered with royal glazed tiles and has a system of wooden and glass doors in the front, the remaining sides are covered with wooden walls. This is where the king sits when attending ceremonies.
Symbol of Hue
After more than 180 years of being affected by time, nature and climate, Ngo Mon still exists and stands firm today to become a symbol of Hue.
Architect and urban planner Nguyen Trong Huan, a native of Hue, has a lot of passion for the ancient capital and is also a person who has devoted much time to researching the history - culture - architecture of Hue, wrote about Ngo Mon as follows: "Many people often compare Ngo Mon of Hue citadel with Thien An Mon in Beijing and criticize that Ngo Mon is too small... However, in terms of art, a Ngo Mon with Ngu Phung tower in Hue citadel has no less artistic value, if not more than Thien An Mon in terms of humanity. With the same function, but Ngo Mon is more intimate, closer, more attractive, more charming. Ngo Mon with glazed tiles, Ngu Phung tower, soars like a bird, poetic, gentle, blending with nature, full of poetry".
Dr. Phan Thanh Hai, former Director of the Hue Monuments Conservation Center, commented on Ngo Mon: “Standing out among the green trees, flowers and water, Hue’s Ngo Mon always evokes a feeling of relaxation and peace. Perhaps that is why, naturally, the image of this door has become a symbol of Hue.”
Mr. Nguyen Anh Tuan, a tourist from Hanoi , a photography enthusiast, shared: “I have been to Hue many times, but every time I start my tour from Ngo Mon Gate to the Imperial City. For me, Ngo Mon Gate is the most beautiful structure in Hue. Every time I take the most photos of this structure with different emotions...”.
Ngo Mon is a symbol of the technique and construction level of that time. With the ability to use and skillfully combine local materials; the workers and artisans created a project that will last for centuries. Ngo Mon is also a testament to the art of architecture - sculpture with strong local character and national identity; typical of Nguyen Dynasty architecture in Hue in particular and traditional Vietnamese architecture in general. It is a masterpiece, a pinnacle of Hue Royal architecture; once marking a golden capital, a symbol of the feudal dynasty. But surpassing both political factors and current events, Ngo Mon has become a symbol of Hue, forever a beautiful and indelible image of the poetic ancient capital.
Source: https://hanoimoi.vn/ngo-mon-bieu-tuong-kien-truc-cung-dinh-hue-536010.html


![[Photo] Highways passing through Dong Nai](https://vphoto.vietnam.vn/thumb/1200x675/vietnam/resource/IMAGE/2025/11/12/1762940149627_ndo_br_1-resize-5756-jpg.webp)
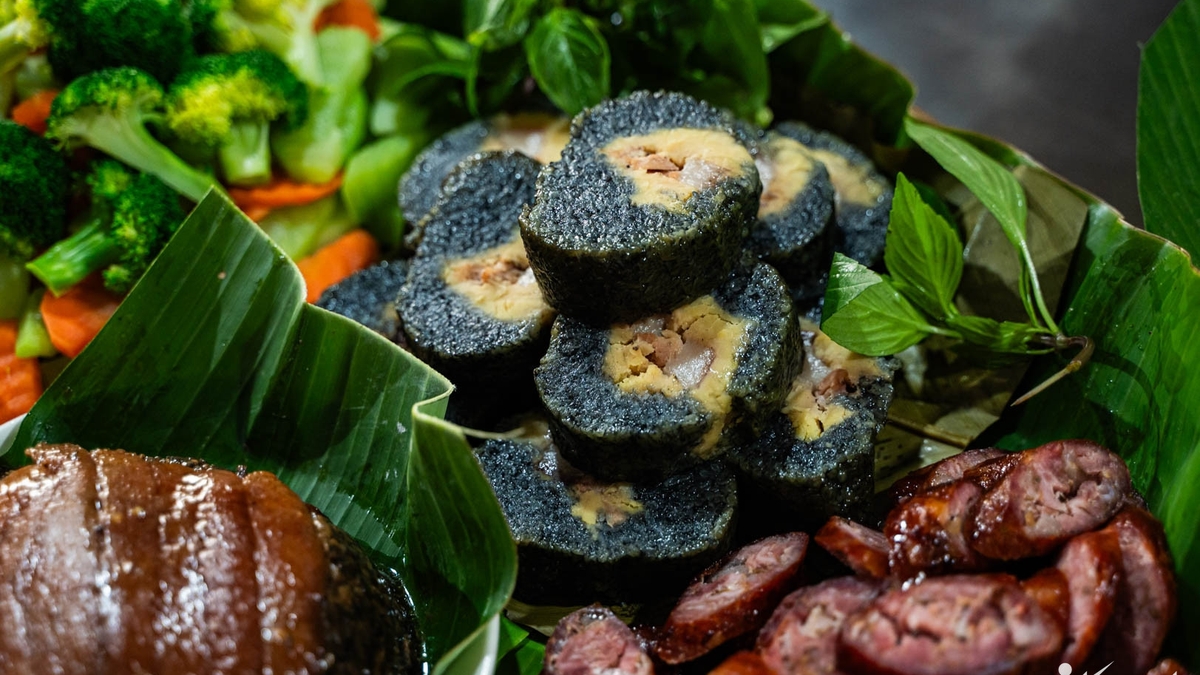


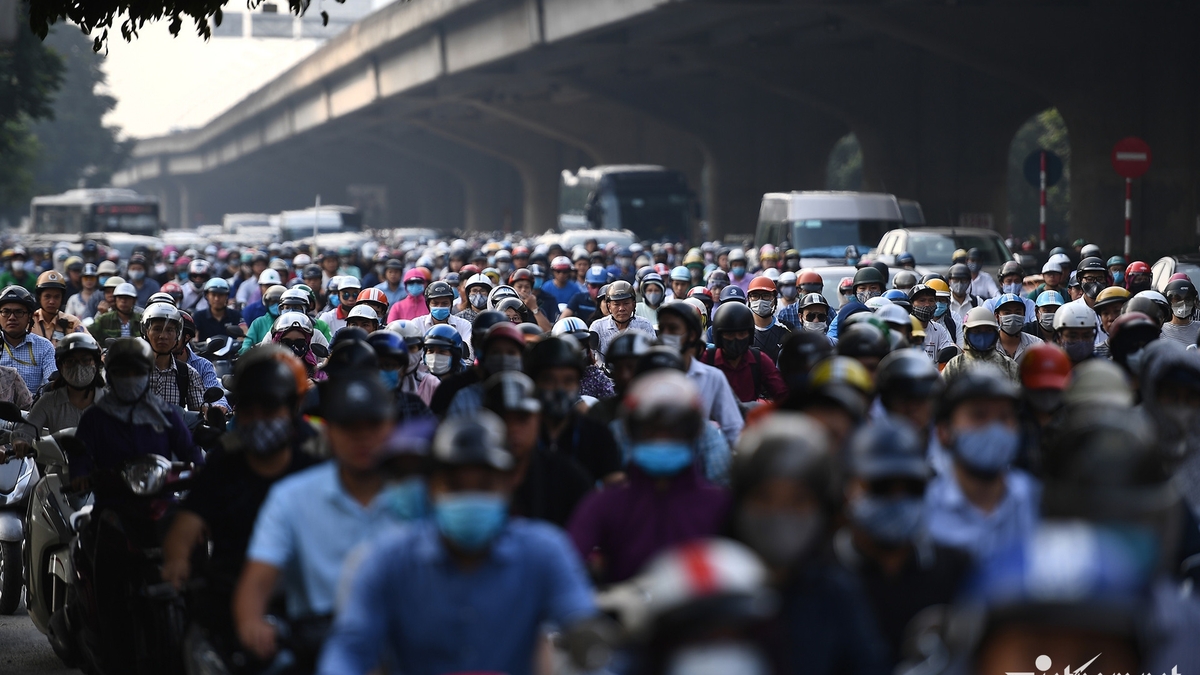

![[Video] Hue Monuments reopen to welcome visitors](https://vphoto.vietnam.vn/thumb/402x226/vietnam/resource/IMAGE/2025/11/05/1762301089171_dung01-05-43-09still013-jpg.webp)

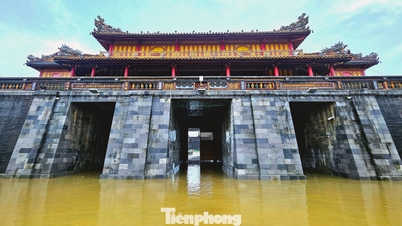

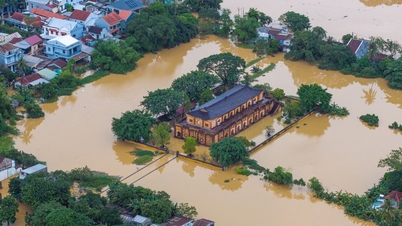

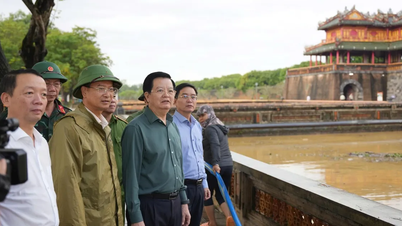

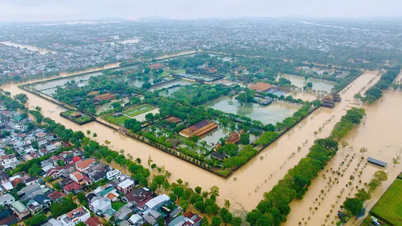
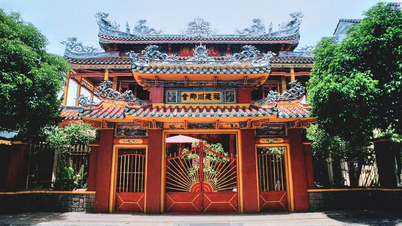







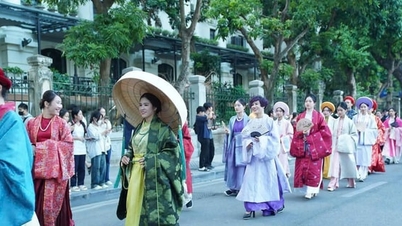






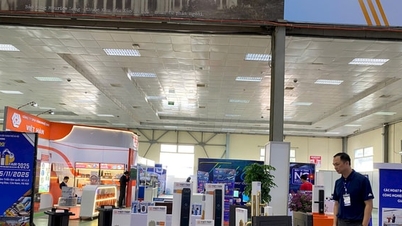
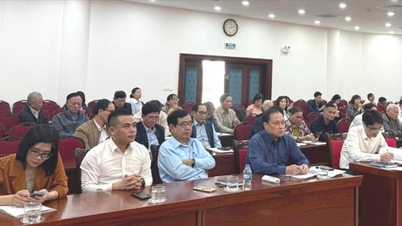
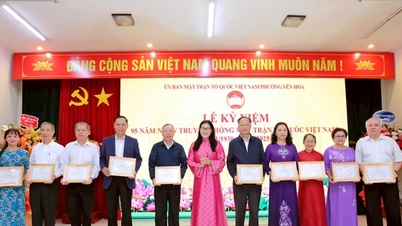
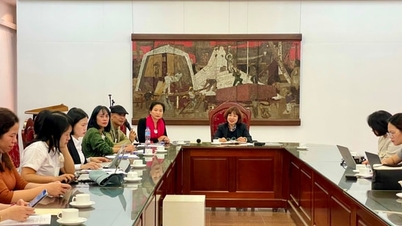
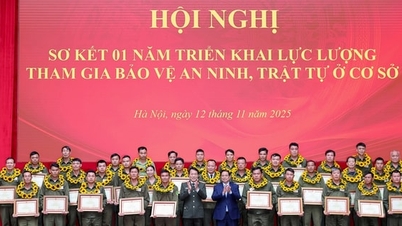
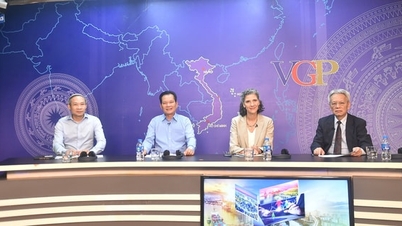






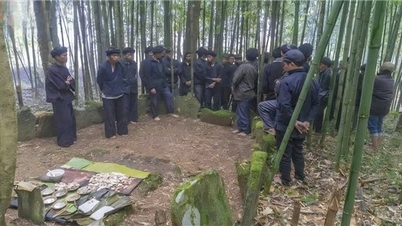


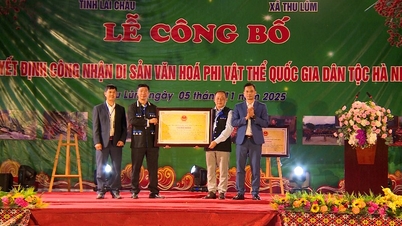

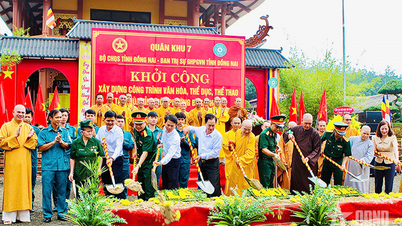






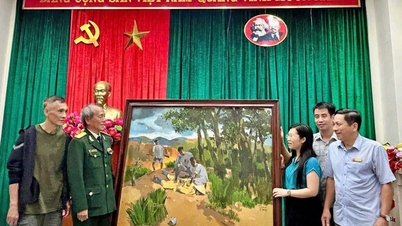

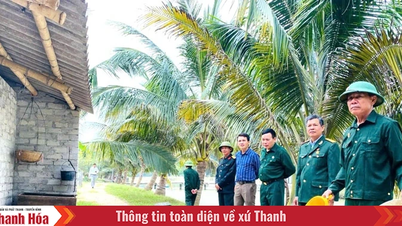




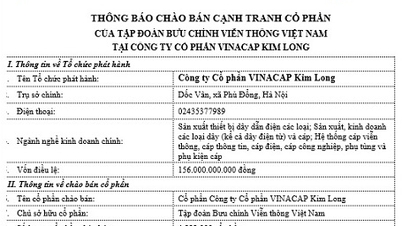


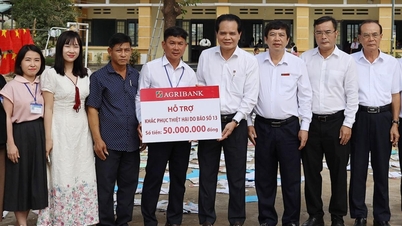
















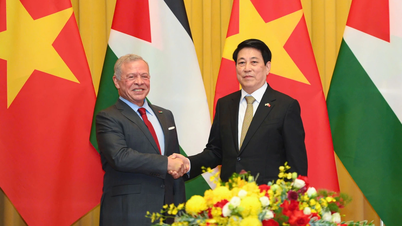

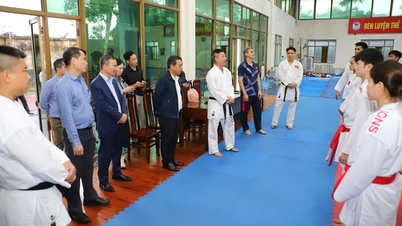










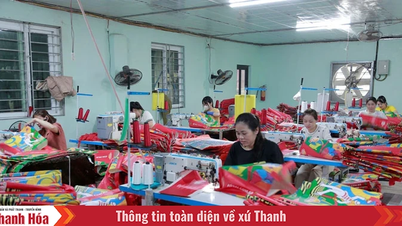




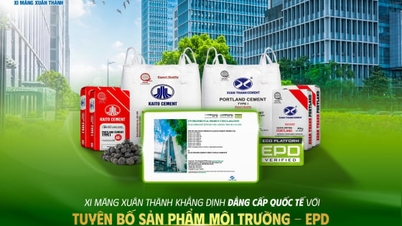
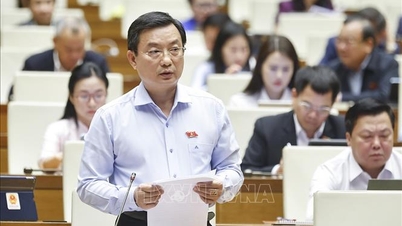
![Dong Nai OCOP transition: [Article 3] Linking tourism with OCOP product consumption](https://vphoto.vietnam.vn/thumb/402x226/vietnam/resource/IMAGE/2025/11/10/1762739199309_1324-2740-7_n-162543_981.jpeg)





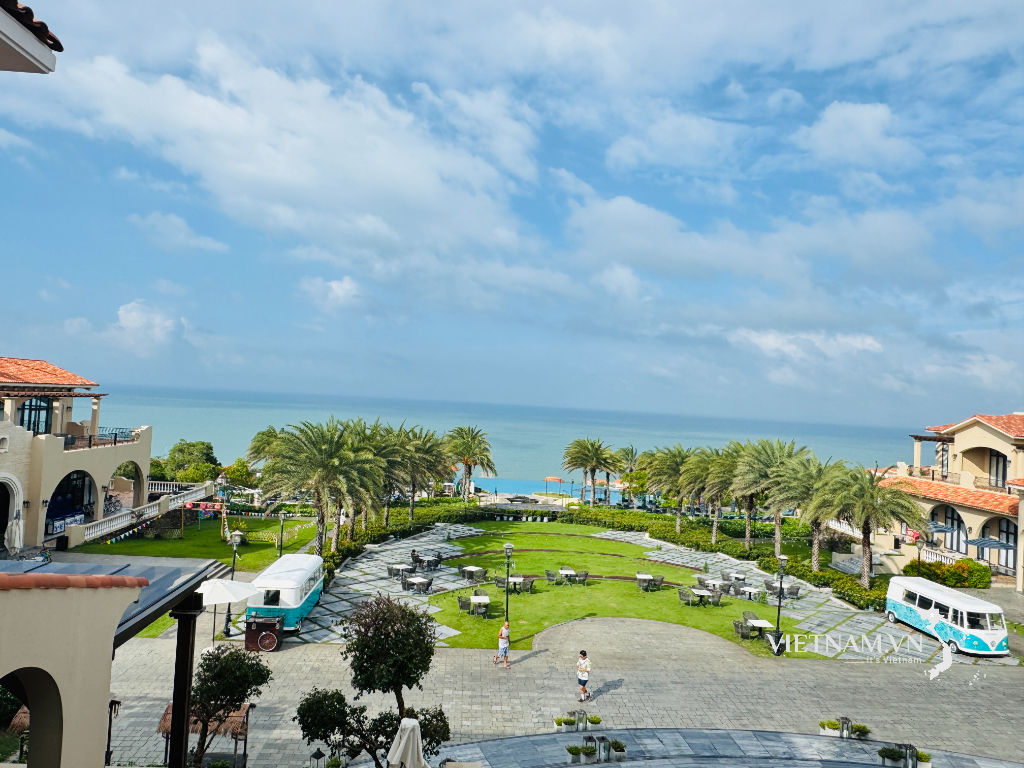

Comment (0)