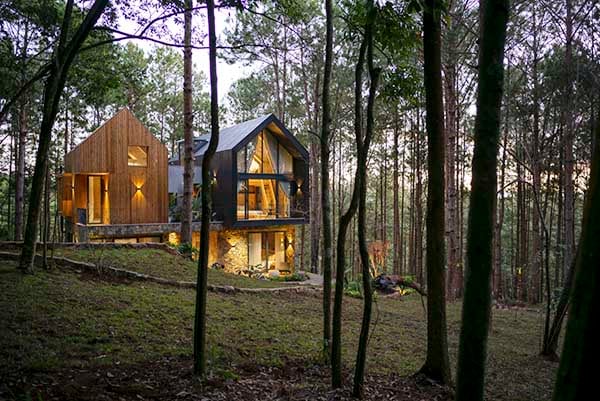
The 2-storey villa and an attic, built on a 335 m2 plot of land, located in the middle of a pine forest in Da Lat ( Lam Dong ).
The team of architects came up with a construction plan to create the feeling that the building is hidden in the forest, not affecting the existing landscape, while connecting people and nature.
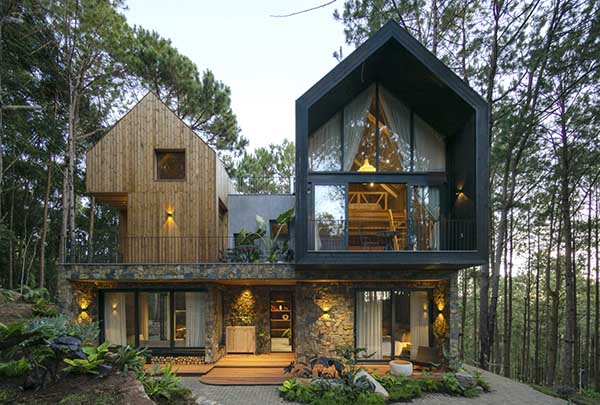
Sustainable and local materials such as stone and pine wood are preferred. Steel and concrete are used in combination to increase the durability and strength of the project.
The villa consists of 3 main blocks. The base is covered with rough stone, helping to support and create balance and stability for the 2 blocks above. The pointed roof is made of natural wood, with a high slope to help drain rainwater and create a highlight for the structure.
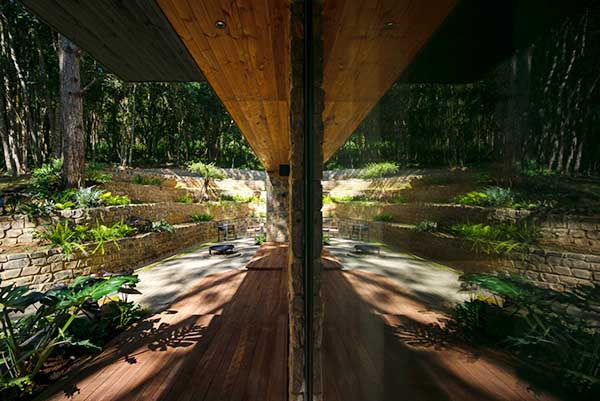
To suit the actual location, the villa is surrounded by a low slope, to avoid heavy rains that can wash rocks and soil into the house. The architect used stone steps as a wall, which does not affect the inherent natural form and also prevents landslides.
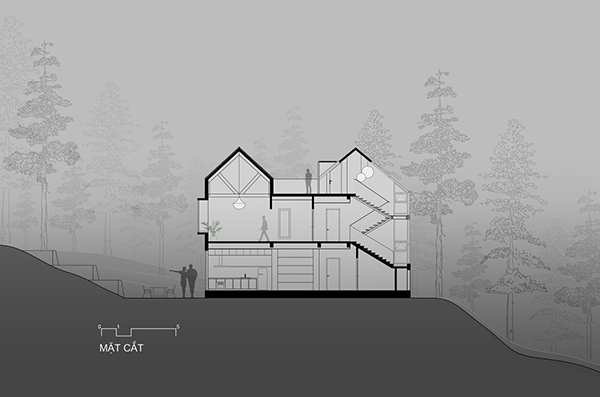
Cross section of the project.
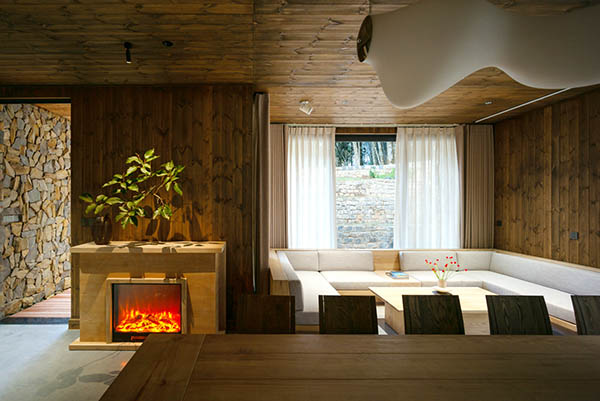
The first floor is arranged with a common living space including a living room with a kitchen and 2 bedrooms. The interior has a wooden tone as the main color, creating a rustic and close feeling.
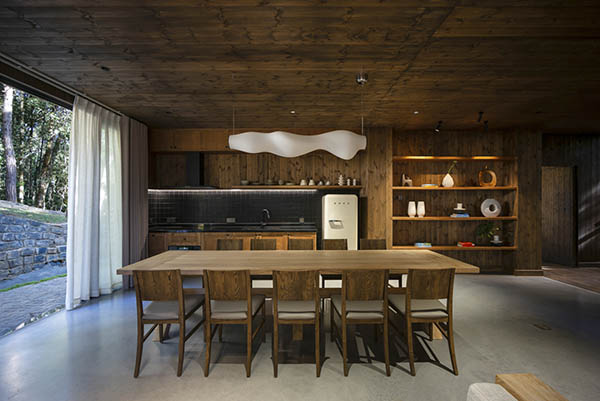
Thanks to the large, flexible glass wall, the living room and kitchen space seems to be expanded. Right next to it is an outdoor garden, suitable for organizing common activities for the whole family such as: BBQ parties, campfires...
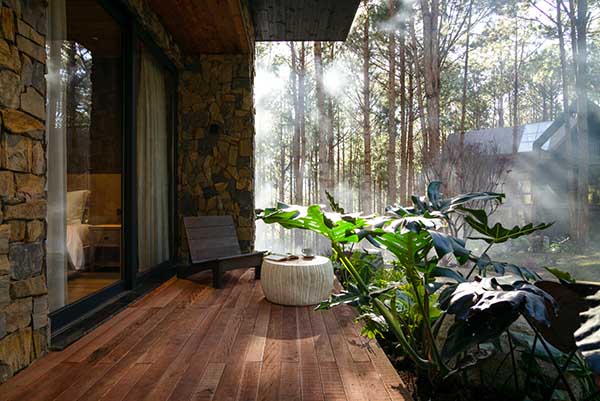
All bedrooms have balconies, with expansive views of the pine forest ahead.
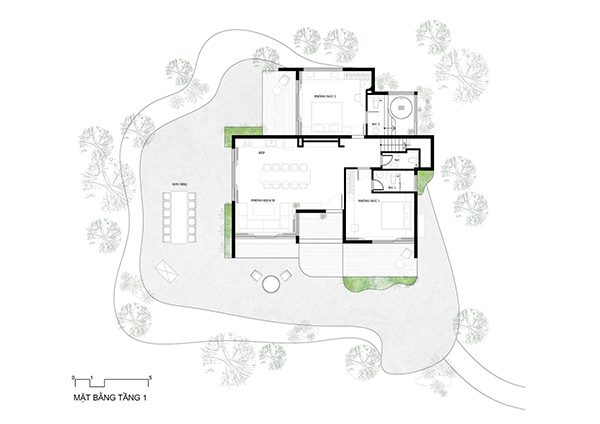
First floor plan.


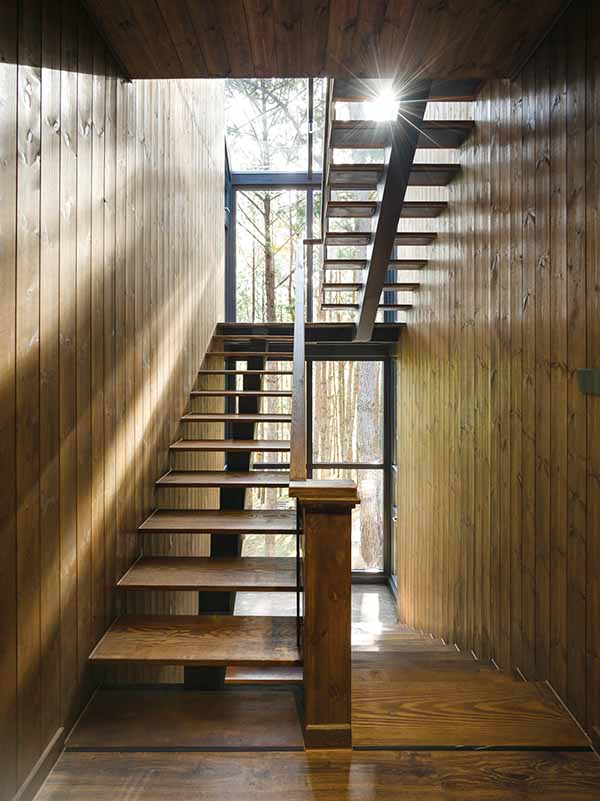
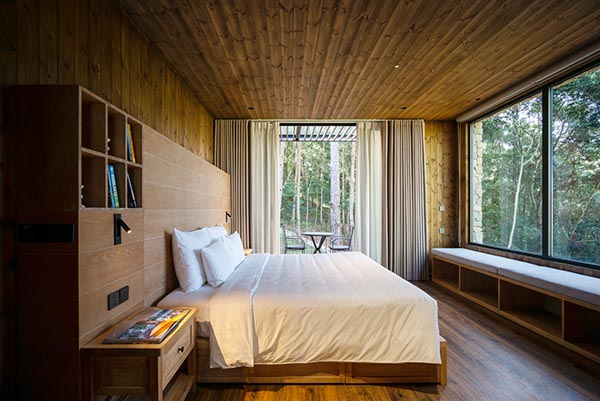
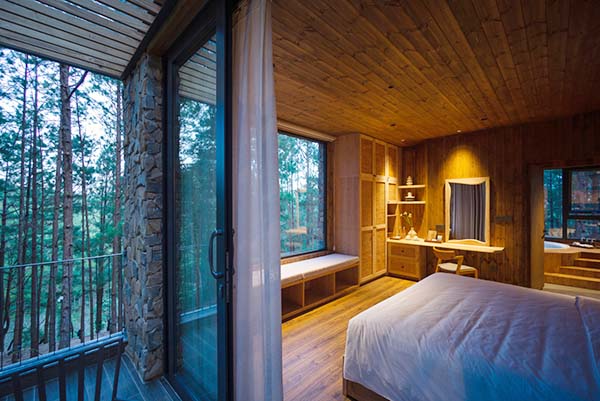
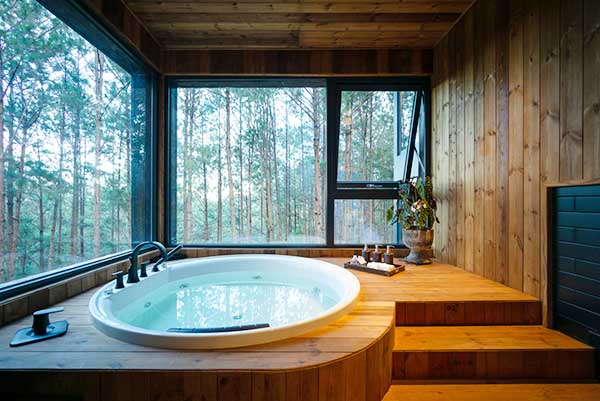
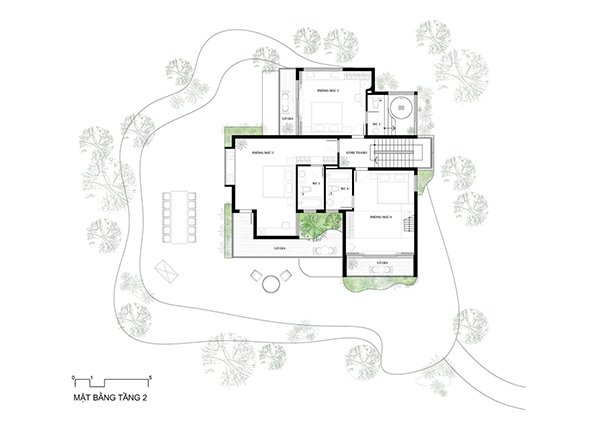
![[Photo] Festival of accompanying young workers in 2025](https://vphoto.vietnam.vn/thumb/1200x675/vietnam/resource/IMAGE/2025/5/25/7bae0f5204ca48ae833ab14d7290dbc3)
![[Photo] Memorial service for former President Tran Duc Luong in Ho Chi Minh City](https://vphoto.vietnam.vn/thumb/1200x675/vietnam/resource/IMAGE/2025/5/25/c3eb4210a5f24b6493780548c00e59a1)
![[Photo] President Luong Cuong receives Lao Vice President Pany Yathotou](https://vphoto.vietnam.vn/thumb/1200x675/vietnam/resource/IMAGE/2025/5/25/958c0c66375f48269e277c8e1e7f1545)

![[Photo] President Luong Cuong receives Vice President of the Cambodian People's Party Men Sam An](https://vphoto.vietnam.vn/thumb/1200x675/vietnam/resource/IMAGE/2025/5/25/6f327406164b403a8e36e8ce9d3b2ad2)



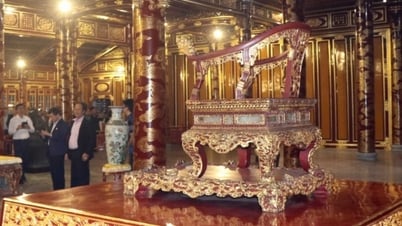

![[Video] Merging provinces: Opportunity to restructure tourism in an inter-regional, sustainable direction](https://vphoto.vietnam.vn/thumb/402x226/vietnam/resource/IMAGE/2025/5/25/b6a80cd6ffb44af3870d0d74e742c20b)
















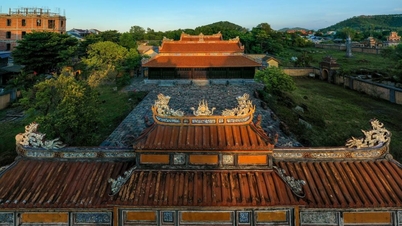
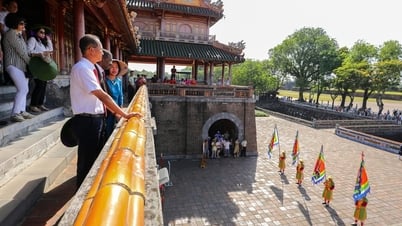

































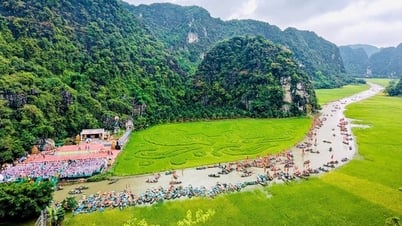







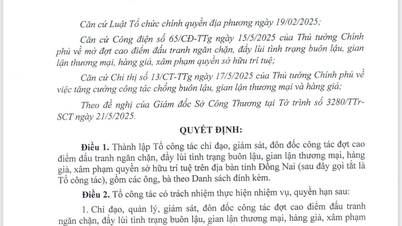

















Comment (0)