With many pollution problems caused by rapidly developing industry, improving the quality of living environment is the central goal of the project.
The challenge was to create "floating natural blocks" with a size of 2-3 meters wide, enough to accommodate a variety of outdoor activities, such as a garden, a playground on high, connected to each living space to bring an experience with nature, relaxing after a day of work in the factory in the industrial park.
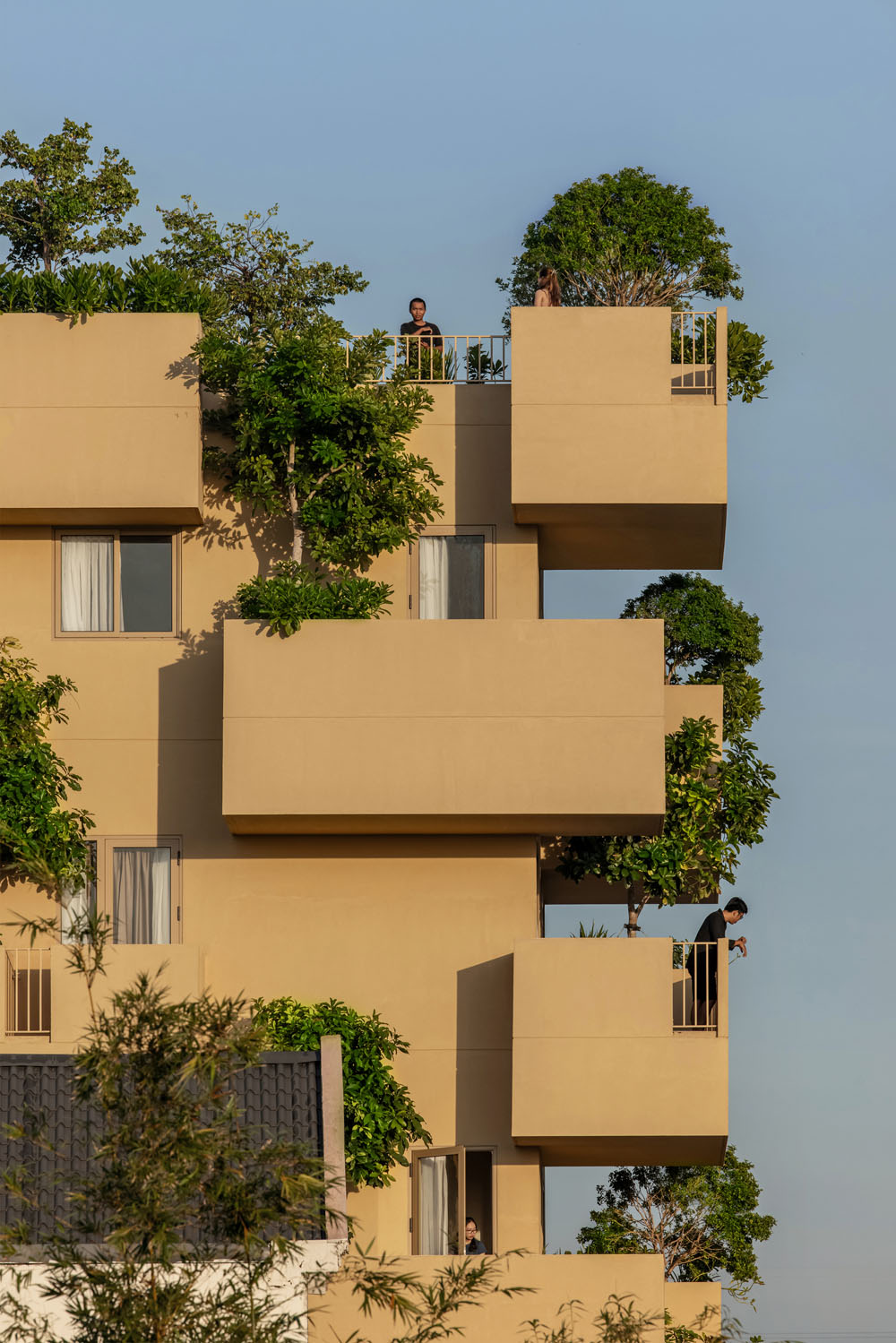
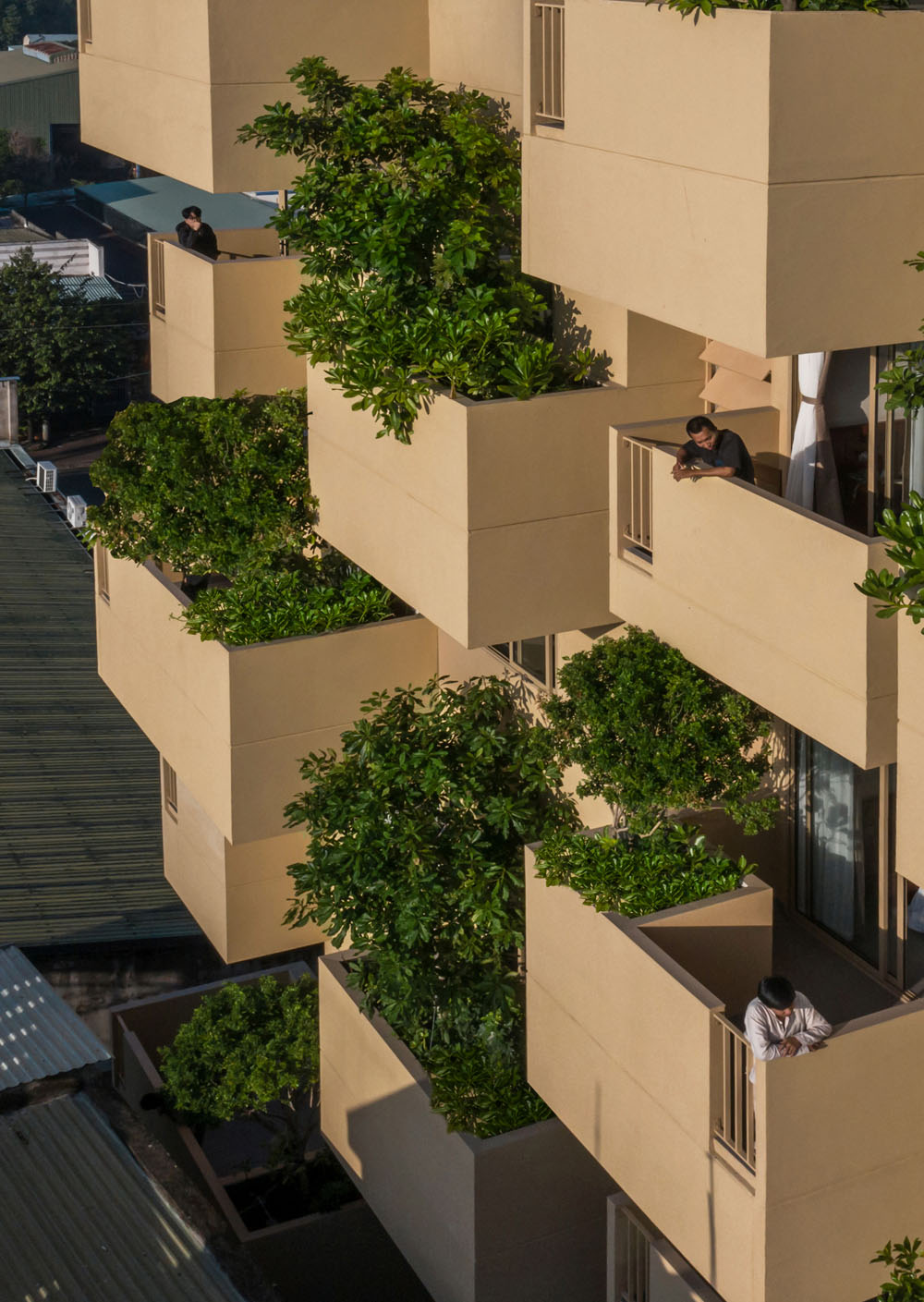
From the outside, large and small balcony blocks protrude from the living area as if stacked on top of each other. The blocks are arranged in a staggered manner to create an open space for trees to grow, while also creating an improvised rhythm on the building's facade.
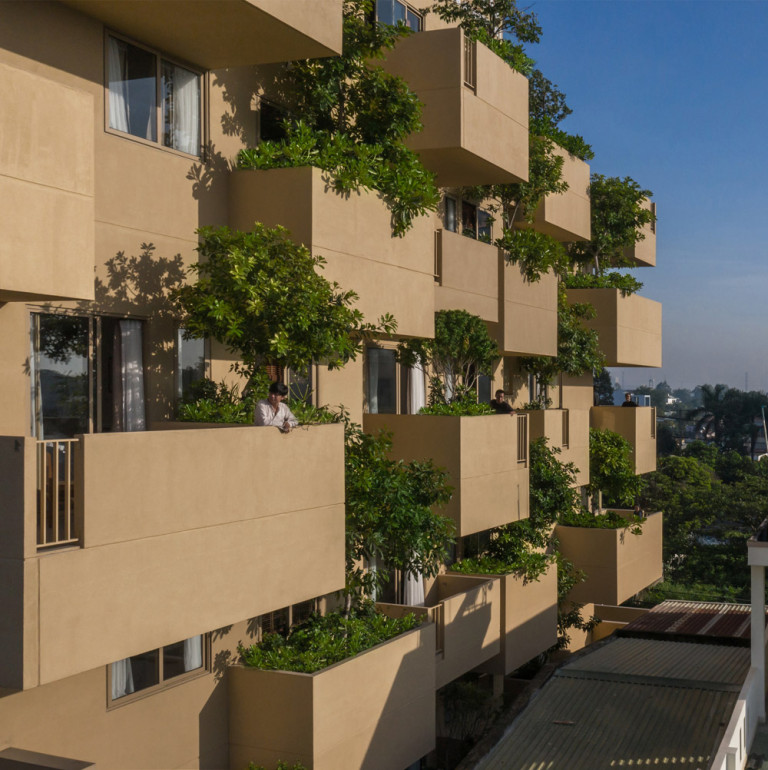
Although made from rough concrete blocks, the building does not possess a massive, rough appearance, instead it has a graceful earthy yellow shell, in harmony with the surrounding urban context and brings a joyful vitality with the high-low rhythms of the trees, or the large-small, far-near of the balcony blocks that seem "static" but are very "dynamic". These features bring a more emotional appearance to the building.
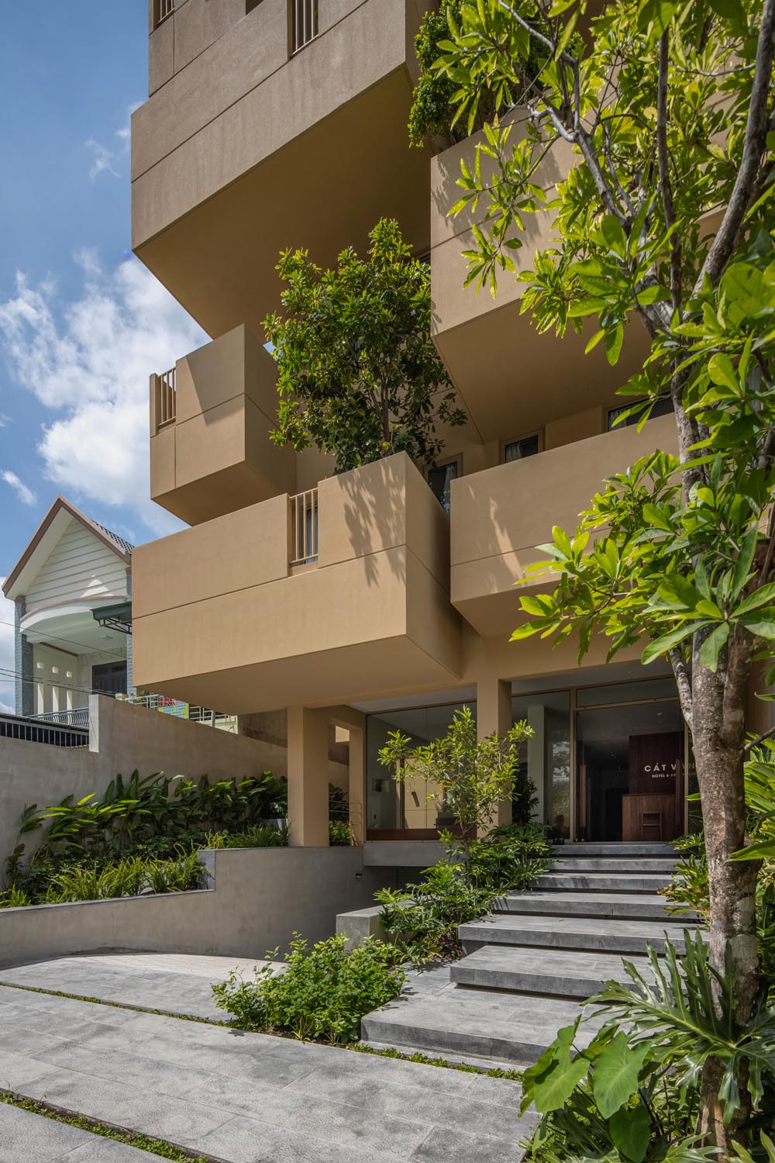
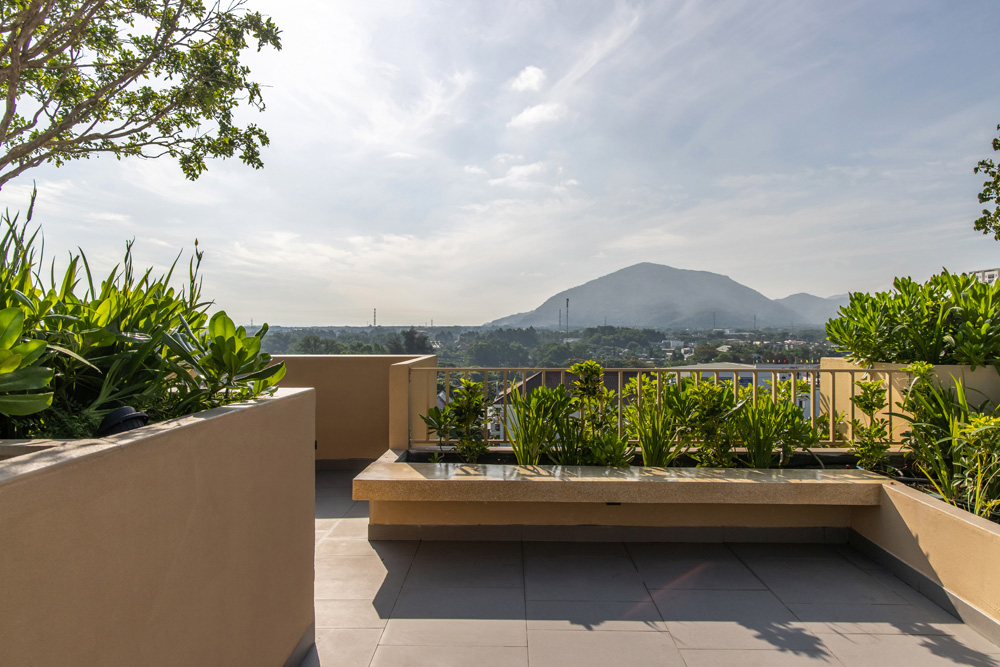
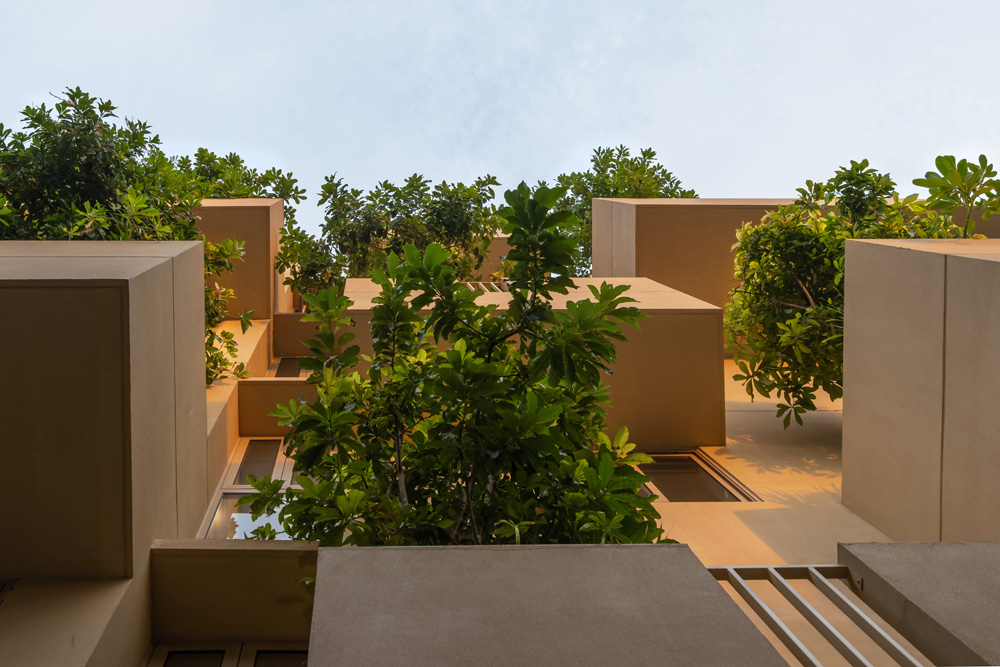
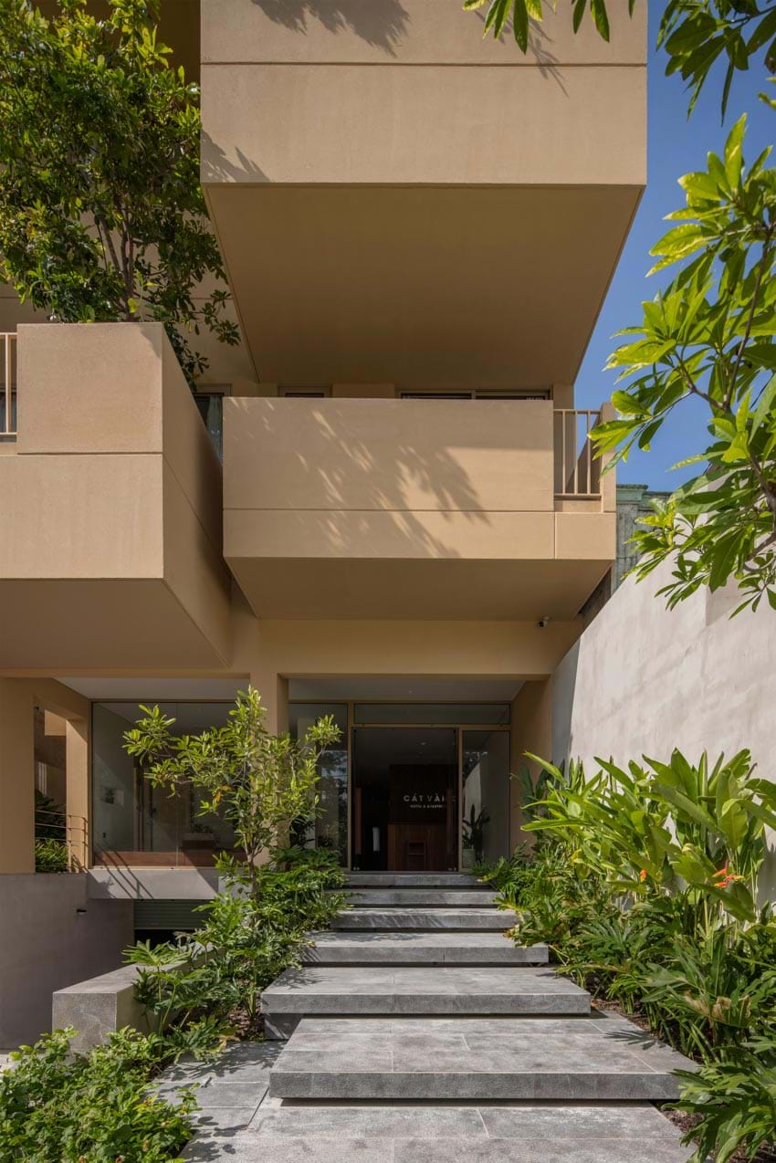
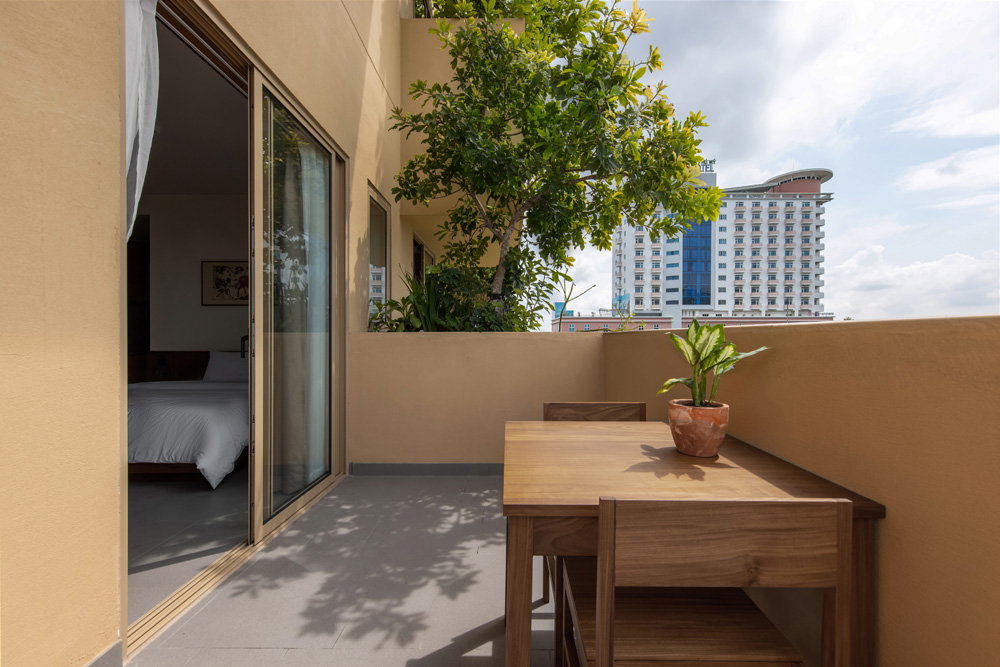
"Suspended natural blocks" is a design solution to improve the quality of life for high-rise complexes in urban areas. This leads to the architect's flexible application of design elements inside and outside the building to suit the city's climate conditions and the lifestyle of the professionals - the subjects living here.
Typically, the ground is divided into 4 blocks, with circulation routes that also serve as air vents to increase natural ventilation. The combination of far-reaching blocks and large trees creates shade for the building surface.
In addition to the nature-friendly exterior solutions, the interior options are also suitable for modern minimalist architecture because of the airy space, large windows that welcome a lot of natural light, while giving priority to most of the area for negative space and greenery. From there, the project reduces indirect noise, creating a quiet and peaceful atmosphere separate from the sounds of the city.
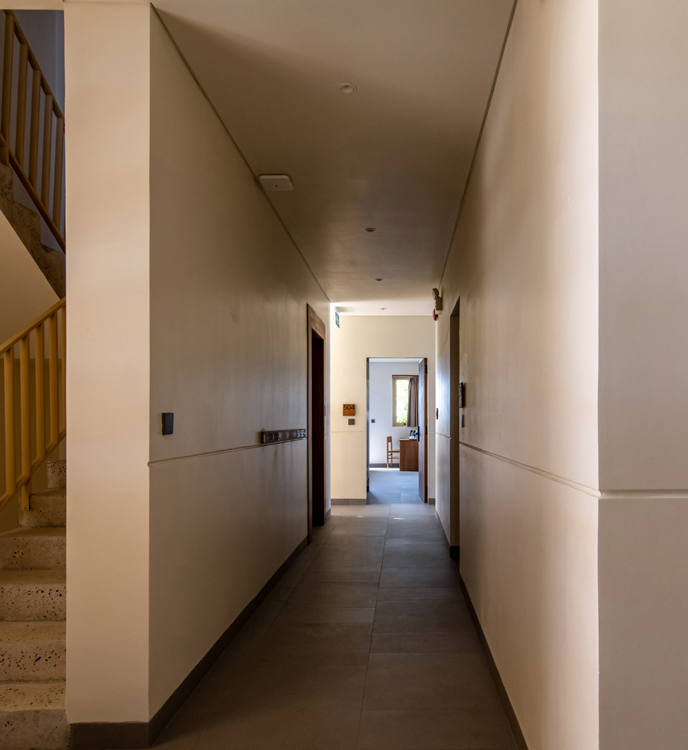
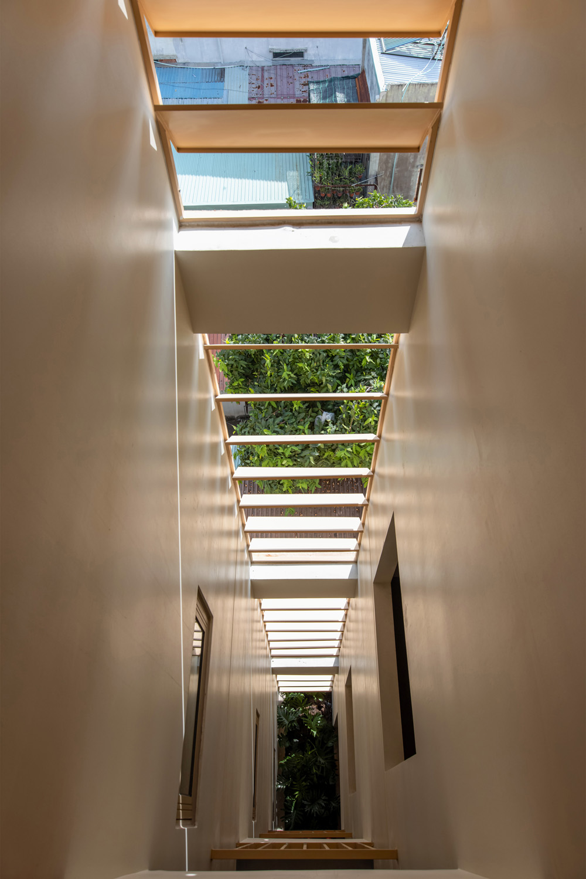
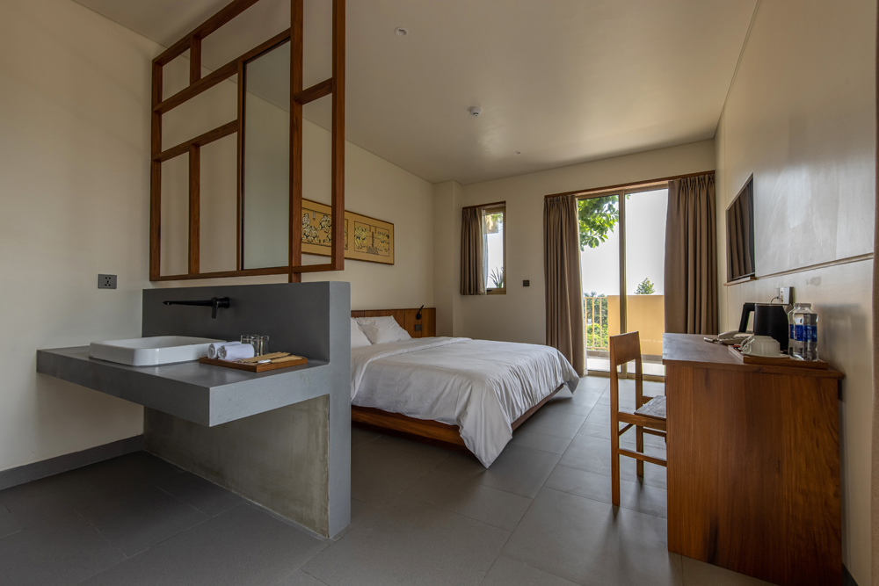
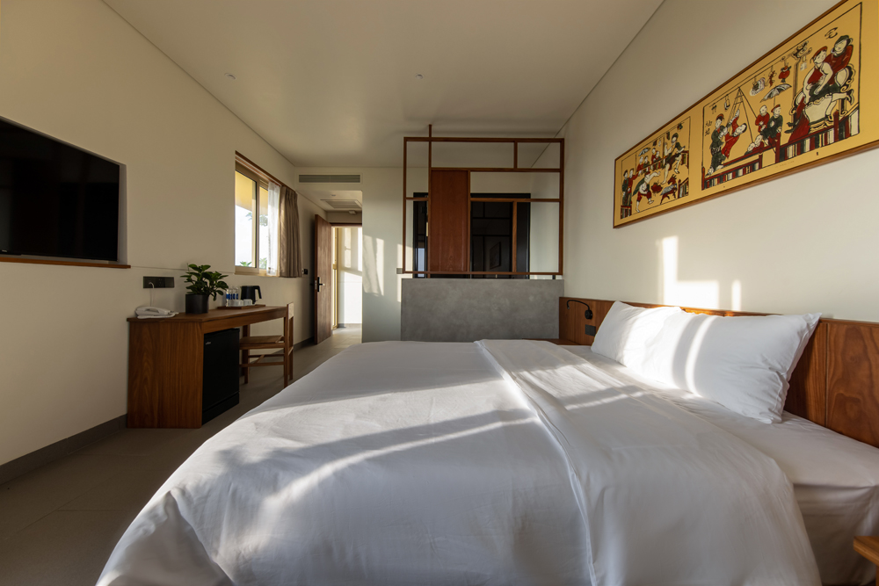
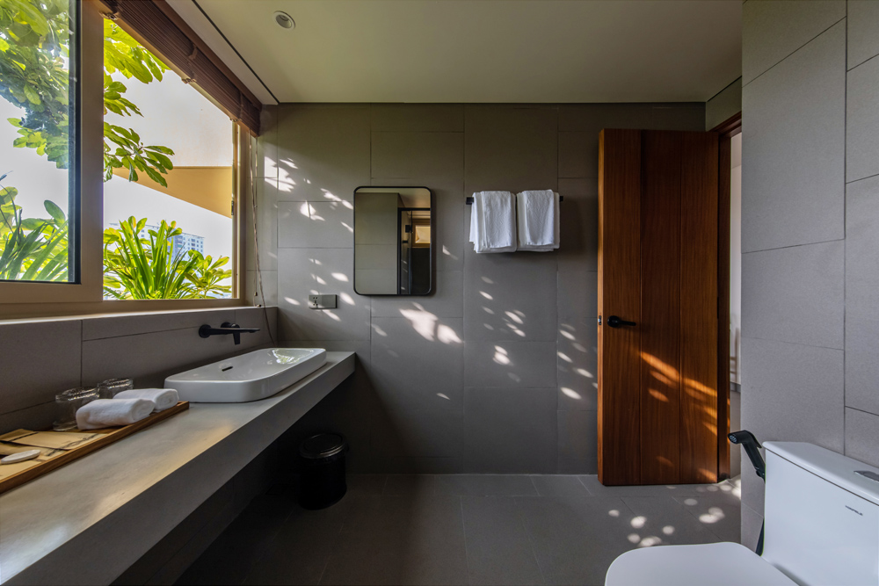
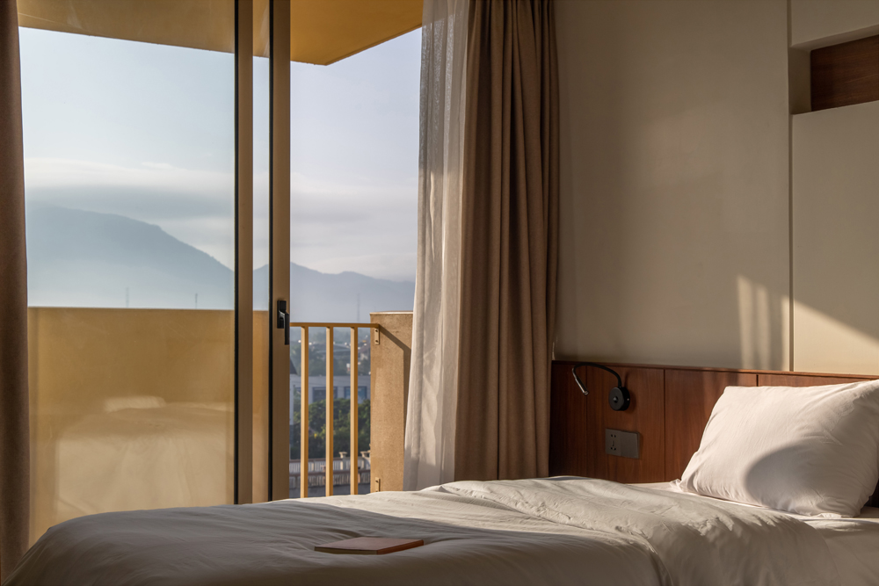
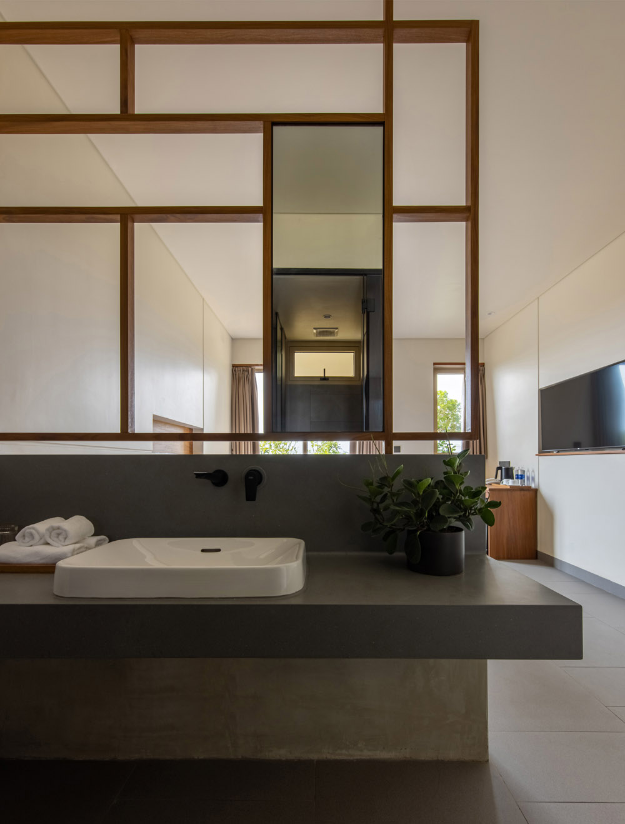
The apartments are the focal point of the project, as this space serves and directly impacts the user. The apartment space is designed in a minimalist style, divided into three main areas: bed, desk and bathroom, with tables and chairs arranged on the balcony for dining, drinking coffee outside or working outdoors. With the straight lines of the interior and basic layout, the apartment focuses entirely on functionality and efficiency.
With the aim of improving the quality of urban high-rise living, The Flying Blocks project has achieved remarkable results through the way the living space dialogues with its residents, and the gentle behavior between the project and the surrounding urban context. Not only does it have a different appearance, The Flying Blocks also provides a living and working space in a quiet and fresh environment.
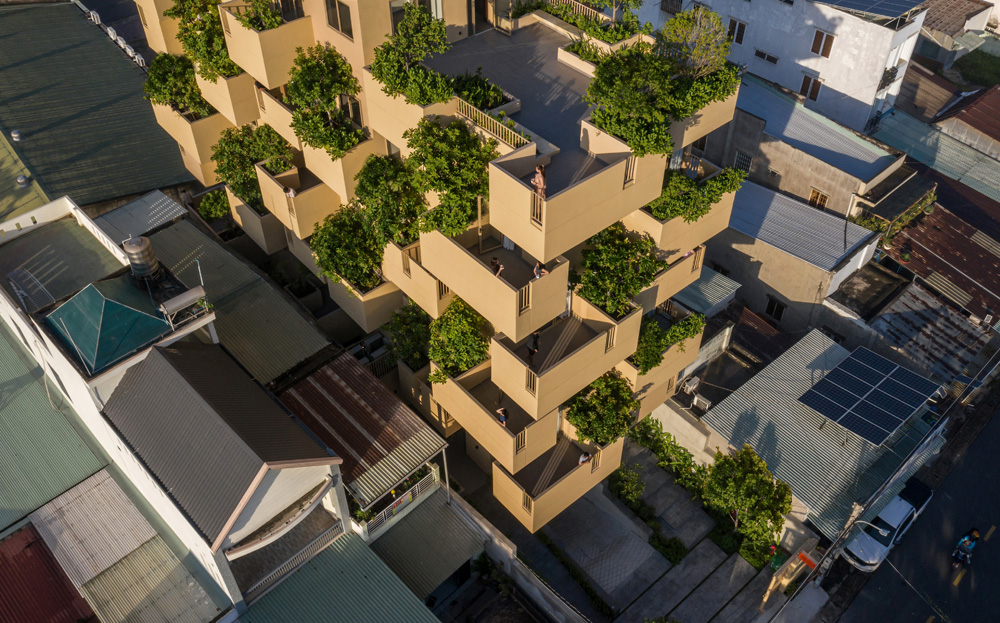
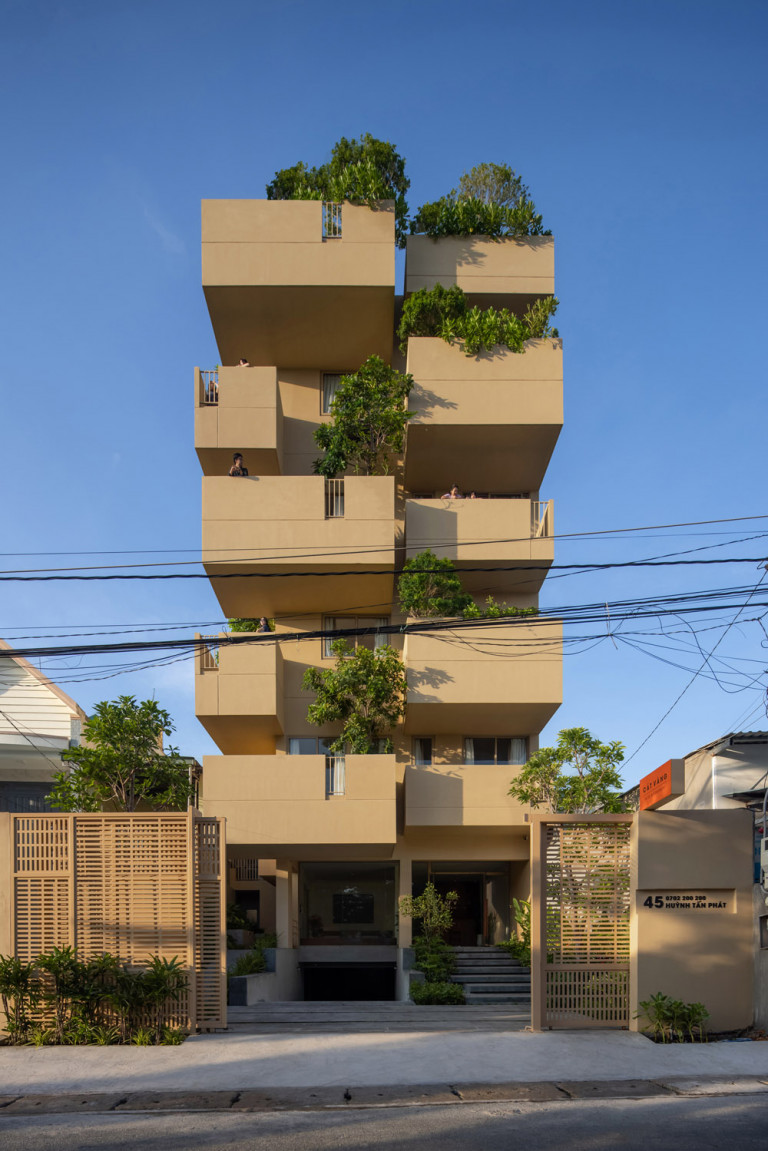
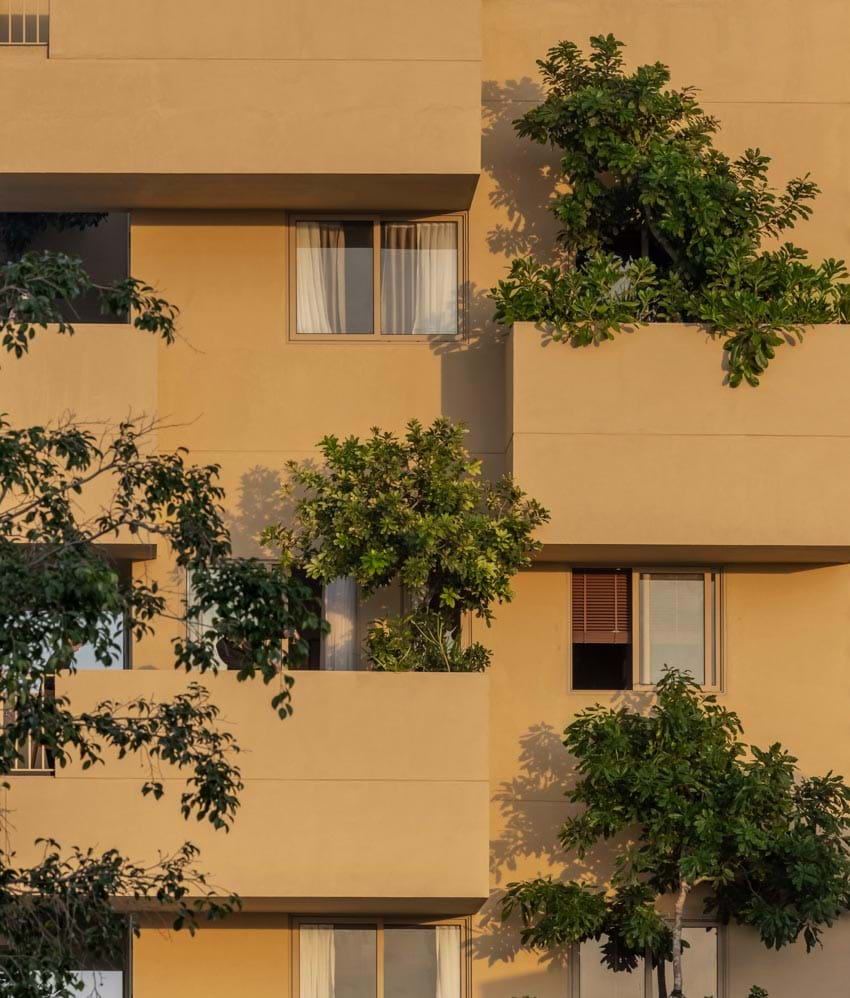
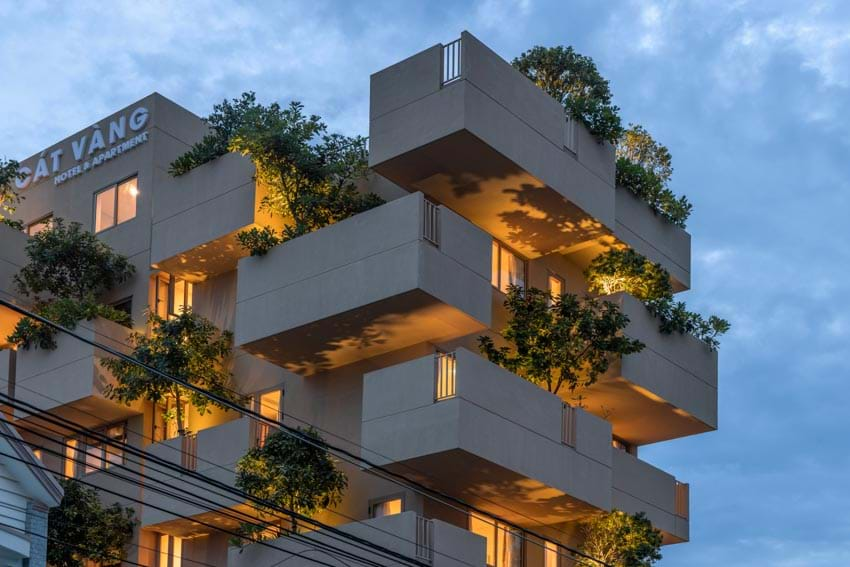
Project name: The Flying Blocks – The Flying Blocks
Investor: Cat Vang Hotel & Apartment
Design unit: TAA Design
Chief Architect: Nguyen Van Thien
Architects Group: Nguyen Van Thien, Tran Anh Huy, Ngo Thi Bao Nhi
Location: Phu My, Ba Ria – Vung Tau, Vietnam
Land area: 300m2
Floor area: 1200 m2
Construction unit: Doricons
Completion year: 2023
Photo: Hoang Le
Source



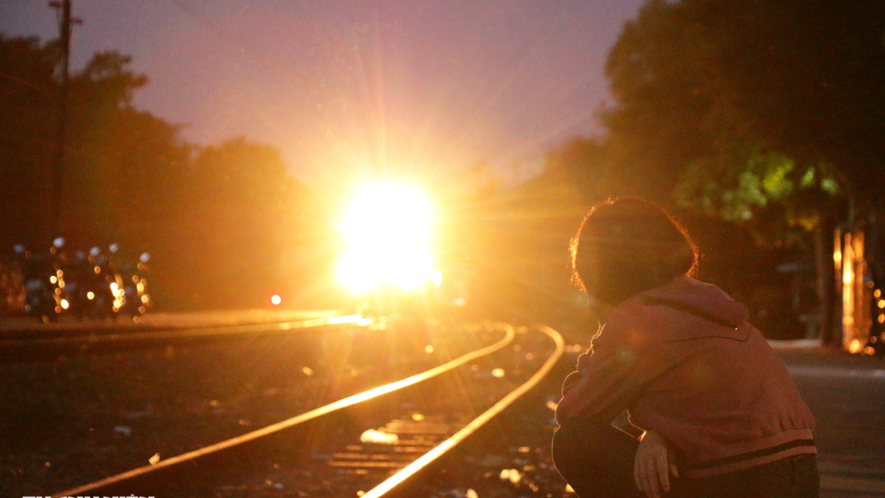
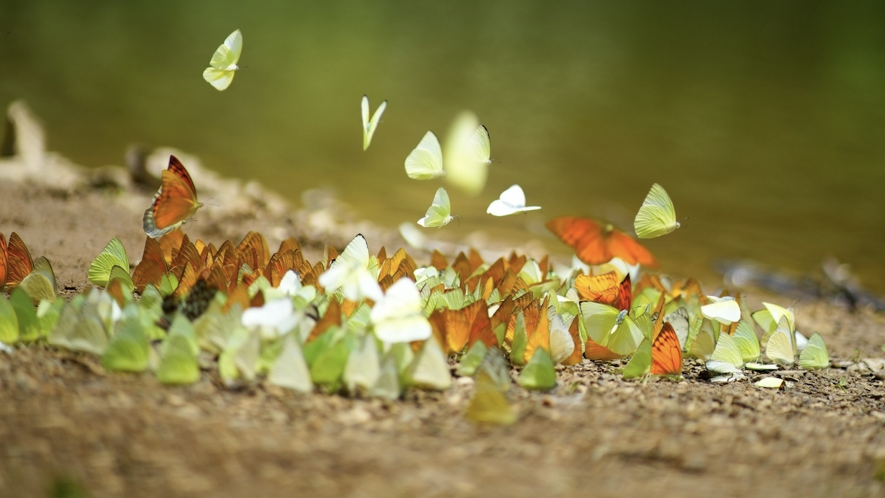
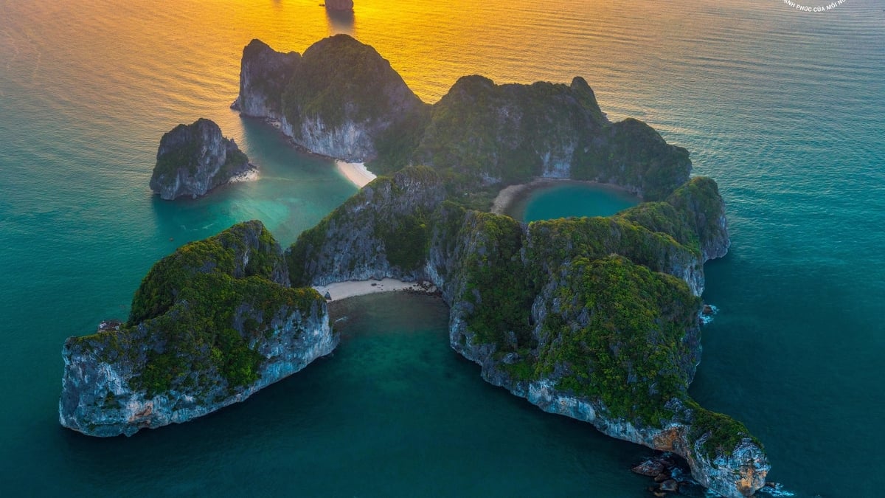
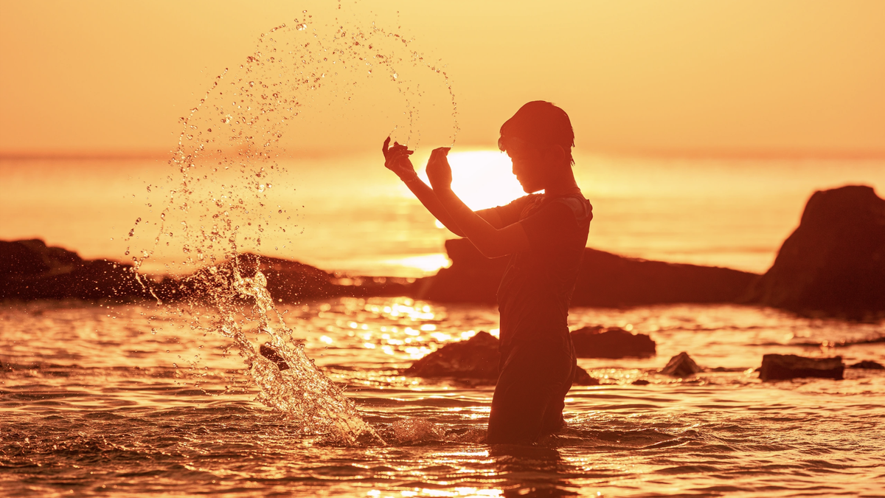
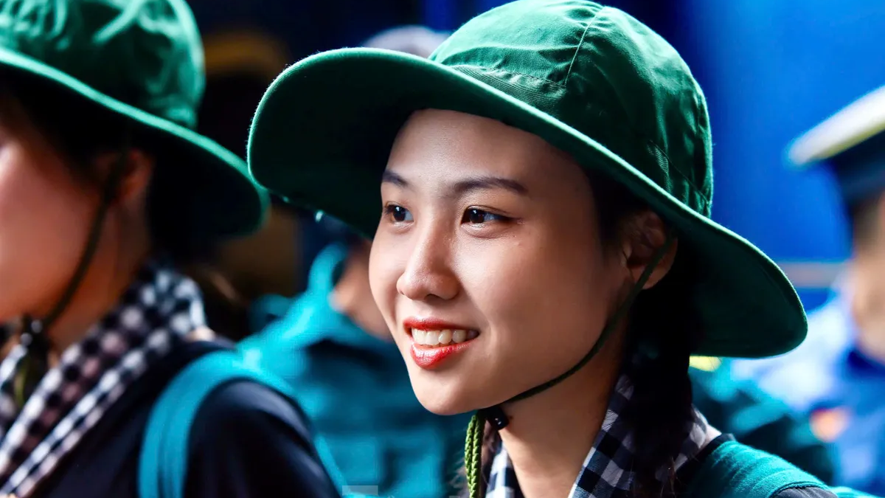


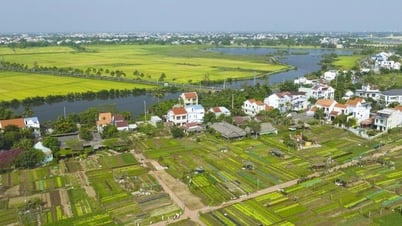
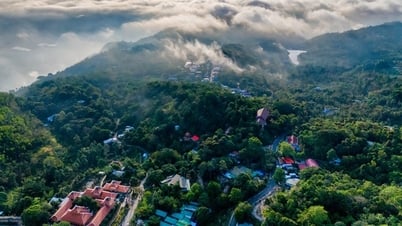
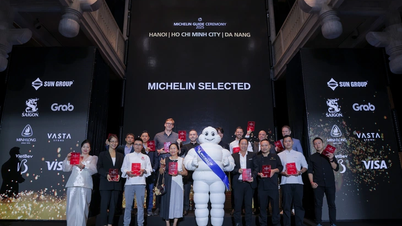

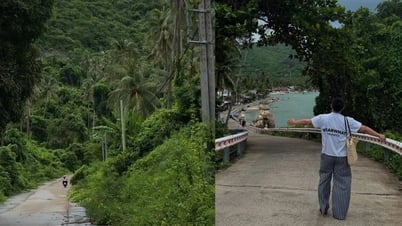



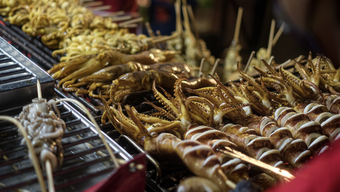
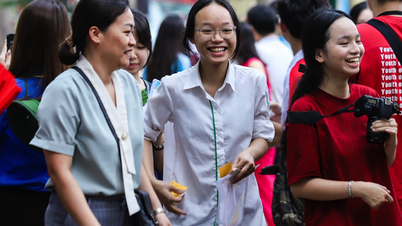
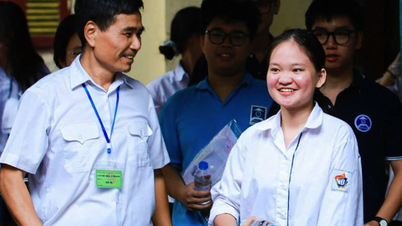
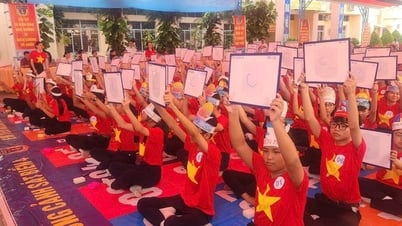

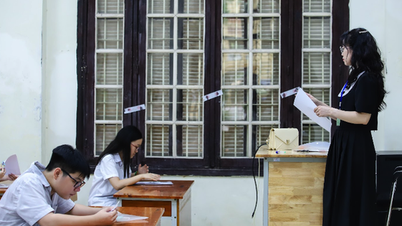
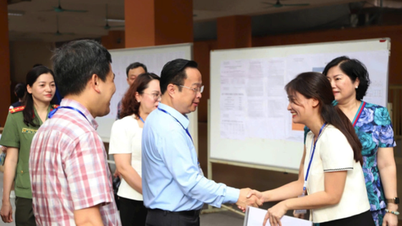

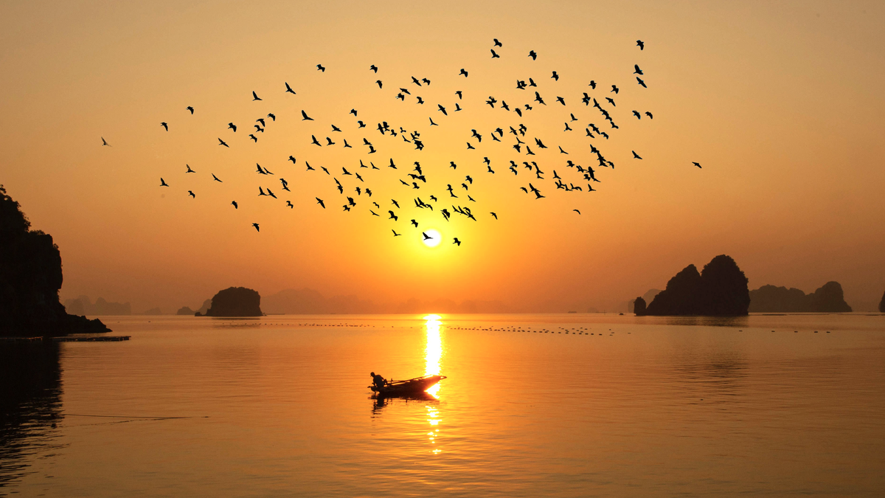
![[Photo] Nearly 104,000 candidates in Hanoi complete procedures to take the 10th grade entrance exam](https://vphoto.vietnam.vn/thumb/1200x675/vietnam/resource/IMAGE/2025/6/7/7dbf58fd77224eb583ea5c819ebf5a4e)
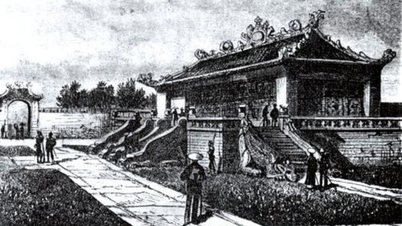

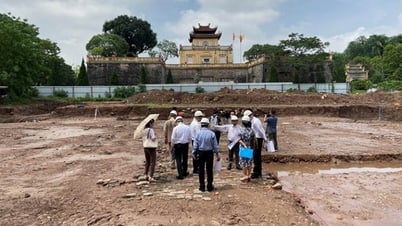

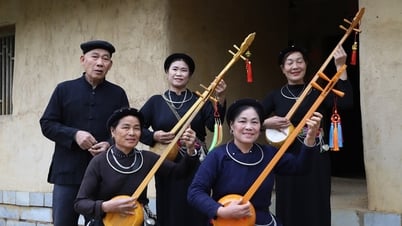

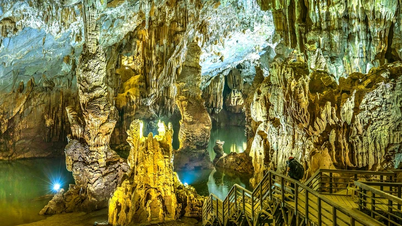
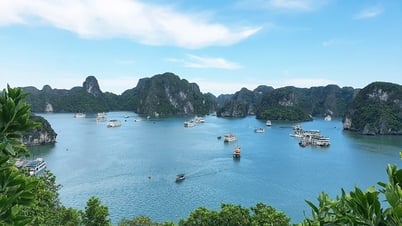

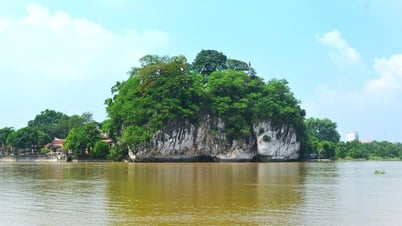

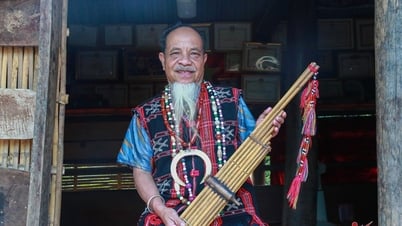


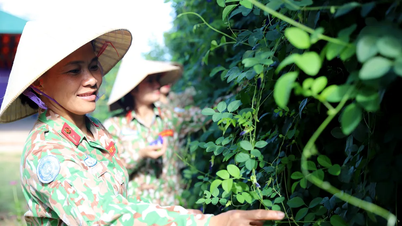

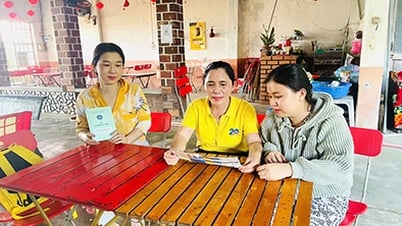

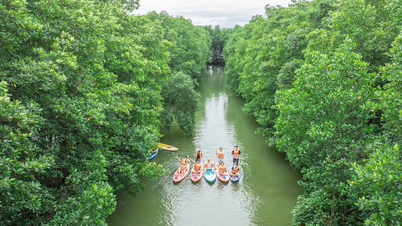
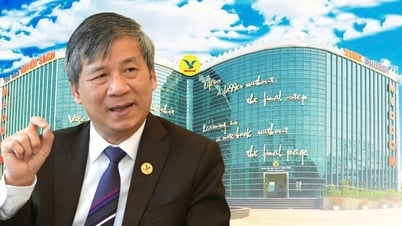
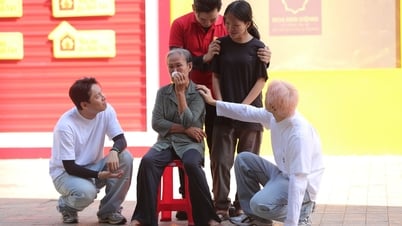



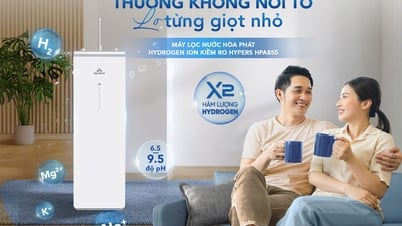
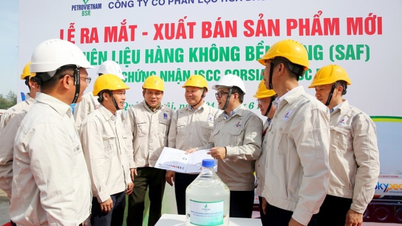

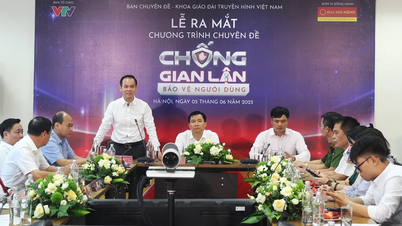

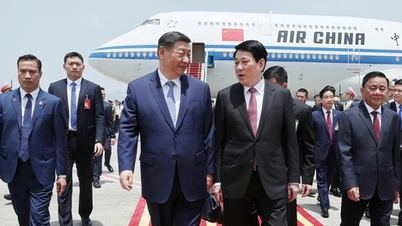
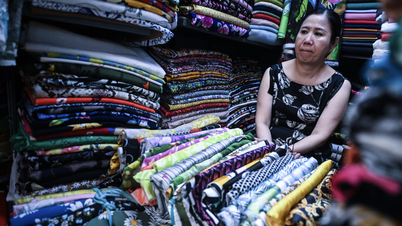


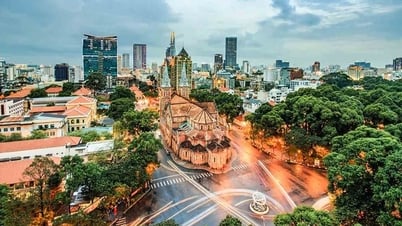
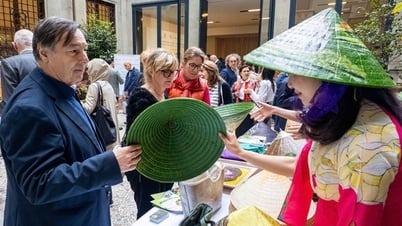


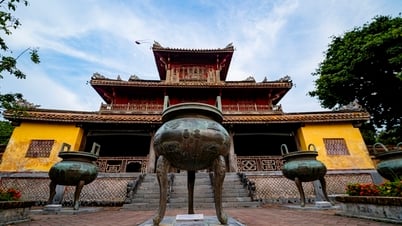
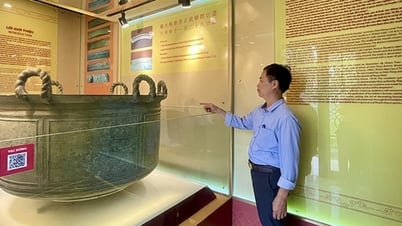
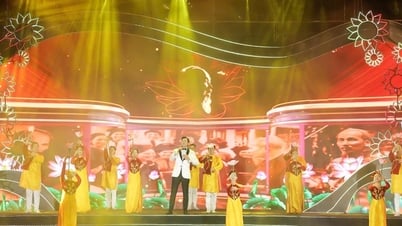

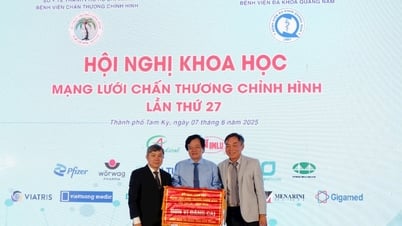

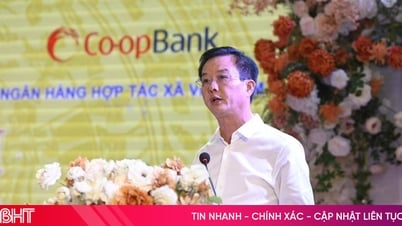

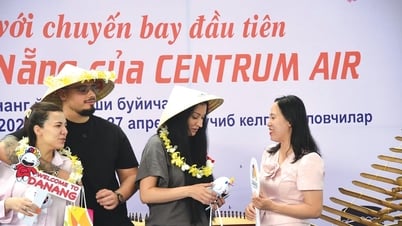
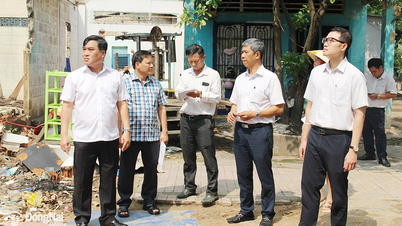


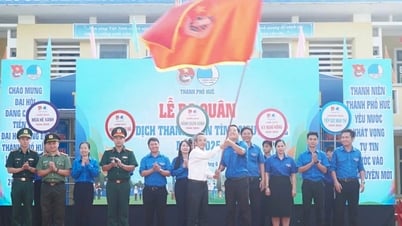

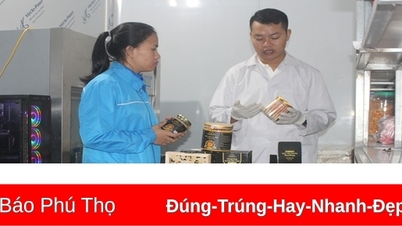


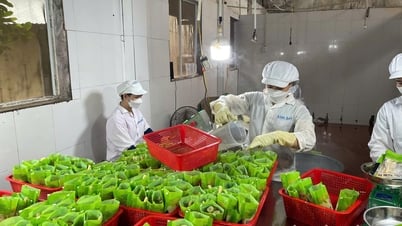

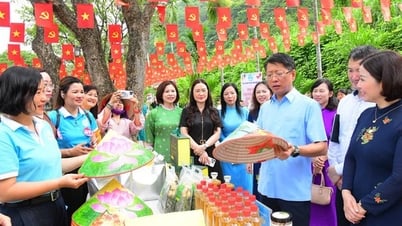

![[OCOP REVIEW] Tu Duyen Syrup - The essence of herbs from the mountains and forests of Nhu Thanh](https://vphoto.vietnam.vn/thumb/402x226/vietnam/resource/IMAGE/2025/6/5/58ca32fce4ec44039e444fbfae7e75ec)

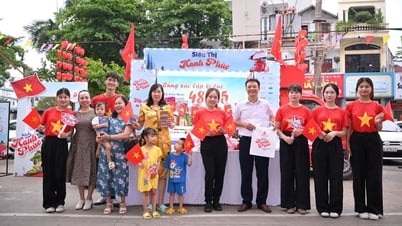

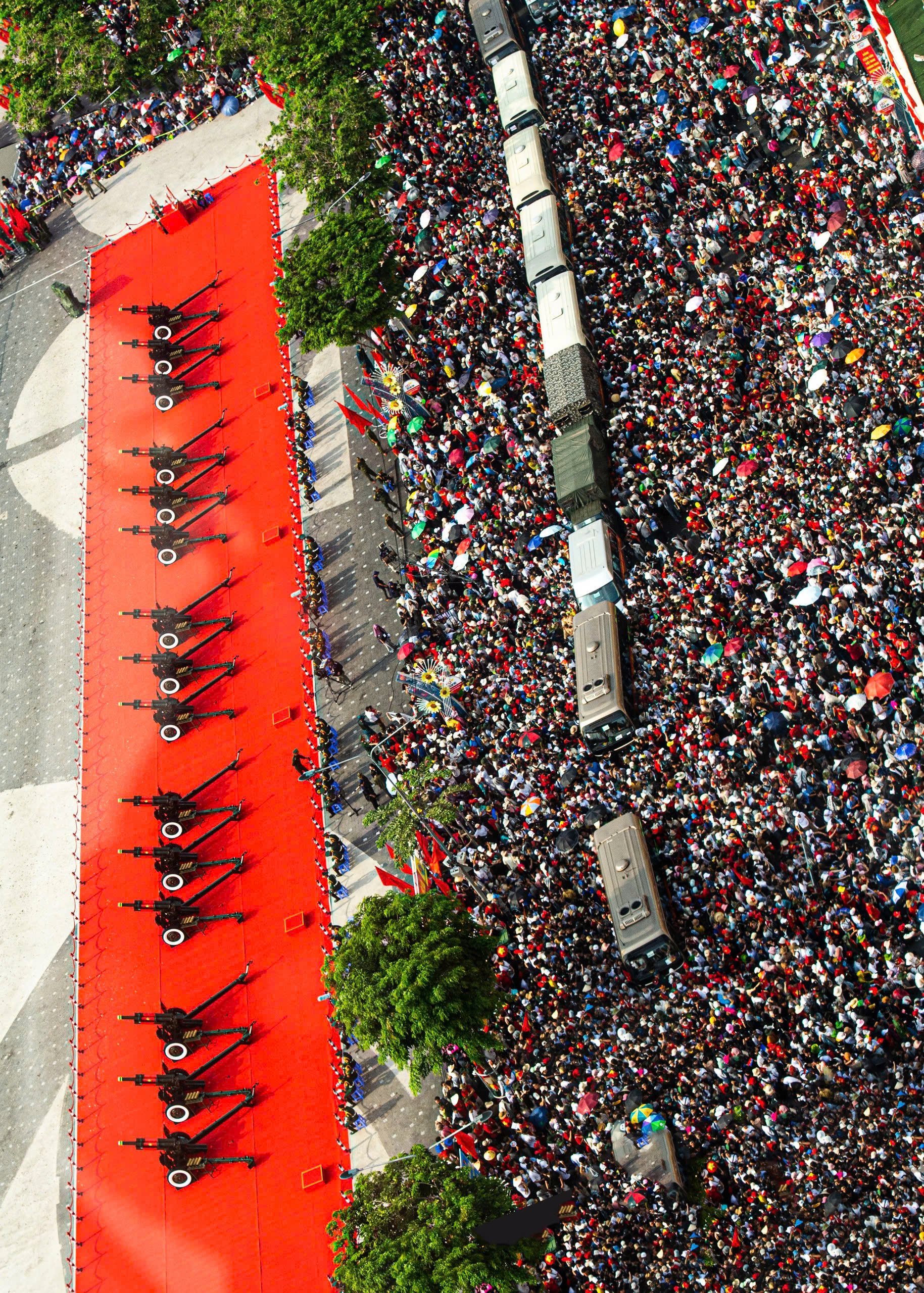
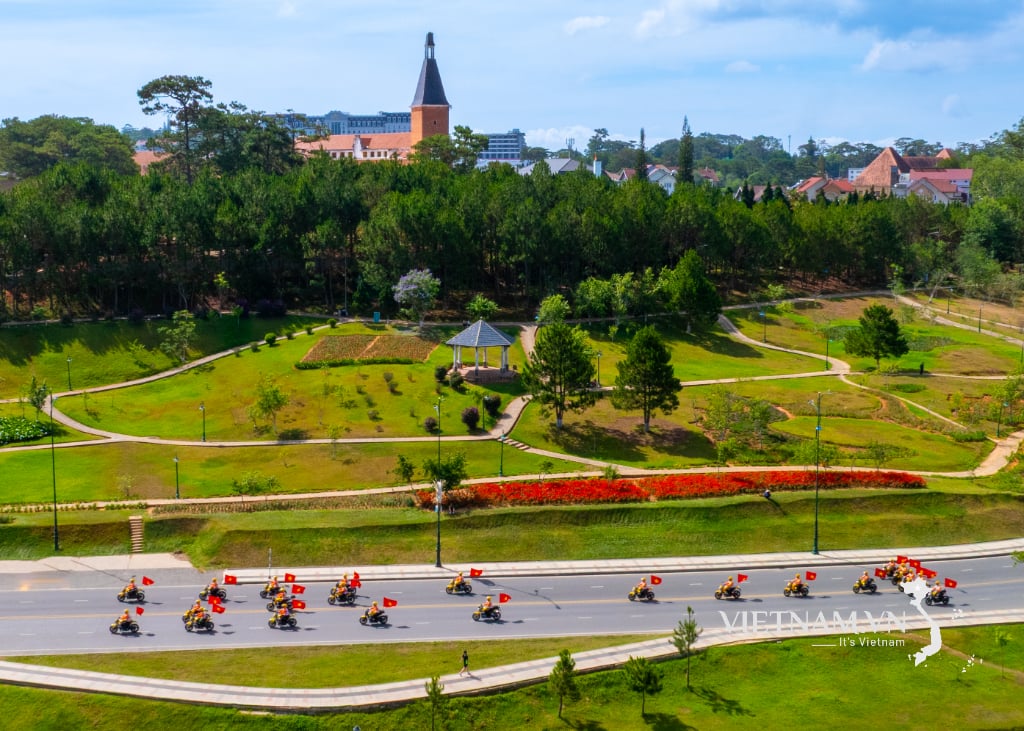
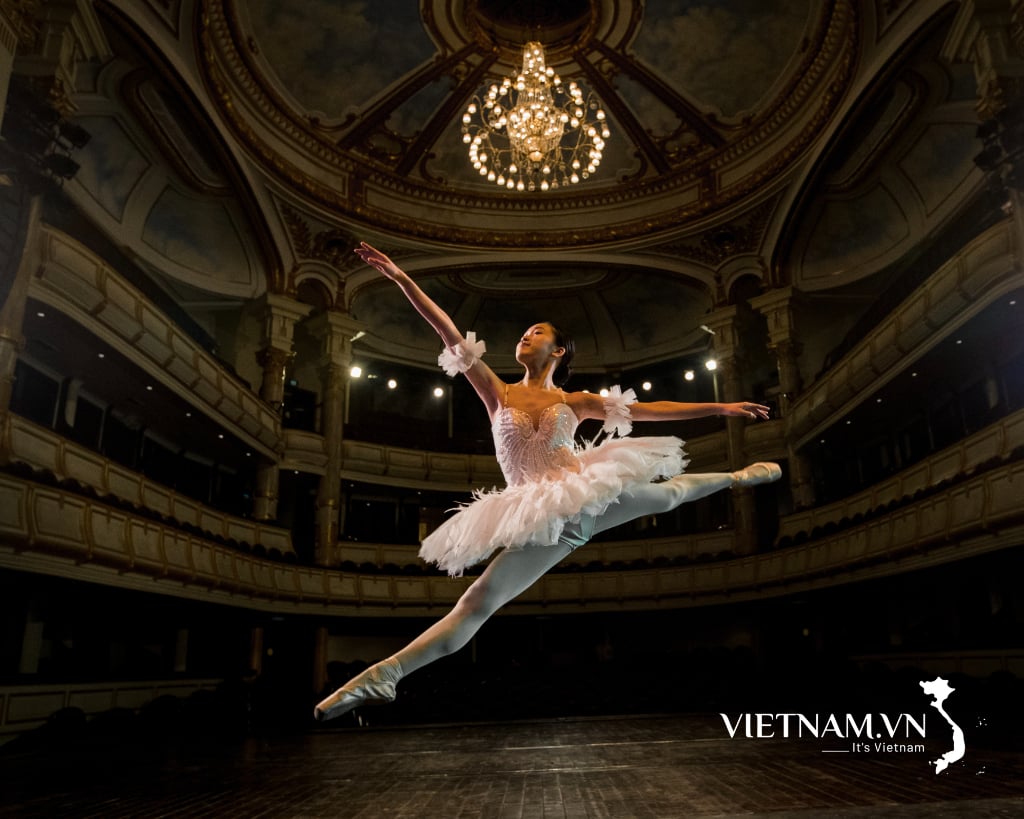
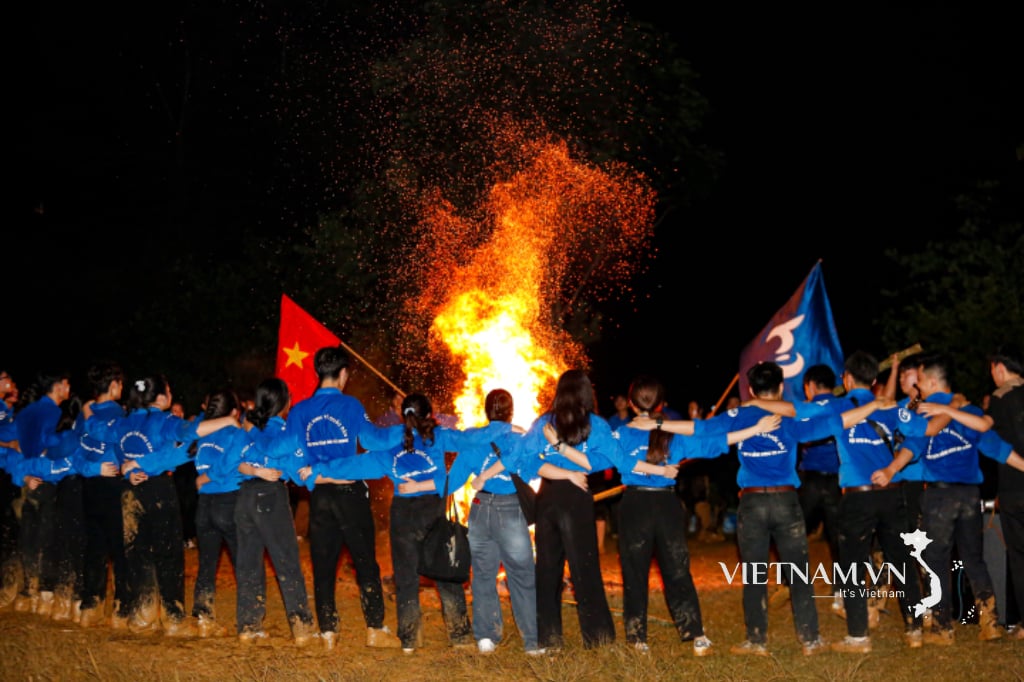
Comment (0)