1. Form of collecting opinions: Post information about the Master Plan Document and the opinion collection form at the Headquarters of the People's Committee of Bac Nha Trang Ward; the Electronic Information Portal of Bac Nha Trang Ward and Khanh Hoa Newspaper.
2. Time for collecting comments: 20 days from the date of signing and promulgating Document No. 2384/UBND-KTHTDT dated October 24, 2025.
3. Content of consultation:
According to the Master Plan of Social Housing Area HHO-05 (Hacom Galacity), Comment Form and Summary Description.
4. Summary of Planning Information of the General Plan of the Social Housing Area HHO-05 (Hacom Galacity) at 120 Dien Bien Phu Street, Bac Nha Trang Ward:
a) Location: No. 120 Dien Bien Phu Street, Bac Nha Trang Ward, Khanh Hoa Province. Boundaries are as follows:
+ North side borders Ngo Lan Chi street.
+ South borders Dien Bien Phu street.
+ West side borders Hoang Tang Bi street.
+ East side borders Nguyen Huy Hieu street.
b) Scale of the master plan area:
- Total area of planning research area: 5167.7m².
- Construction of high-rise social housing projects;
- Construction density of base block 53.4%, tower block 41.5%;
- Building height: Above ground: 23 floors; Underground: 1 floor (serving the technical system, fire protection and parking of the building).
- Total construction floor area: Above ground (excluding technical elevator shaft) is about 50,565 m²; Underground area is about 4,982 m² (serving the technical system, fire protection and parking of the project, of which the area used for parking is about 4,480 m²).
- Total number of social housing apartments: 520 apartments, housing construction floor area 46,781.5m²
- Population size is about 1,332 people.
- Construction level: Level 1.
- The main functions are arranged and divided according to preliminary floor height: Basement designed for parking; technical; 1st and 2nd floors are designed for lobby, commercial services, public (kindergarten, community activities) and apartments; tower floors (3rd to 23rd floors) are designed for apartment blocks.
Source: https://baokhanhhoa.vn/rao-vat-tuyen-dung/202510/lay-y-kien-cac-co-quan-don-vi-gop-y-doi-voi-quy-hoach-tong-mat-bang-khu-nha-o-xa-hoi-hho-5-hacom-galacity-tai-so-120-dien-bien-phu-phuong-bac-nha-trang-3b4208e/


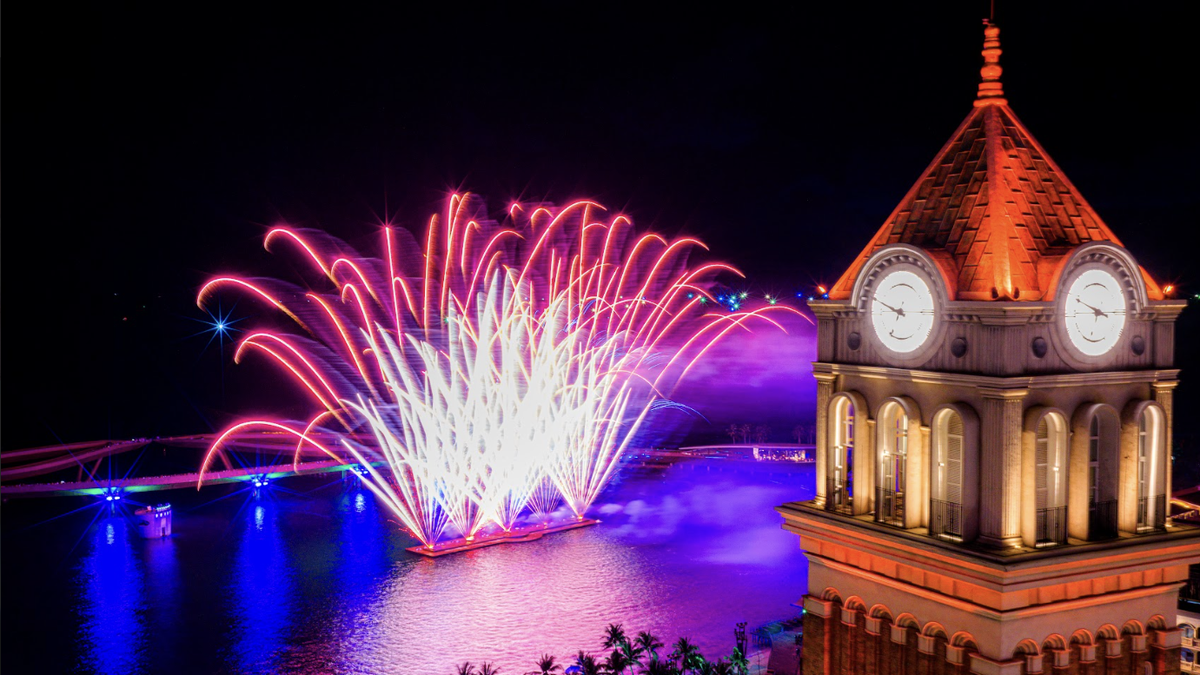

![[Photo] Prime Minister Pham Minh Chinh chairs the second meeting of the Steering Committee on private economic development.](https://vphoto.vietnam.vn/thumb/1200x675/vietnam/resource/IMAGE/2025/11/01/1762006716873_dsc-9145-jpg.webp)

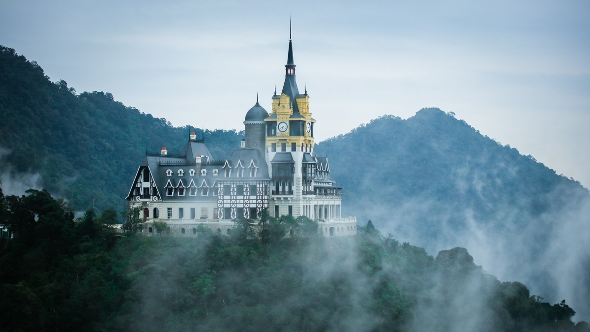





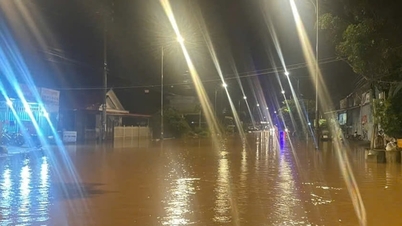
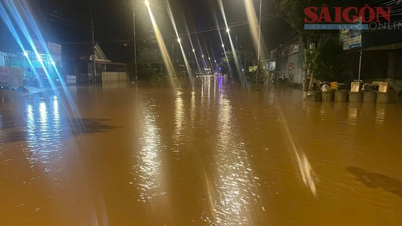
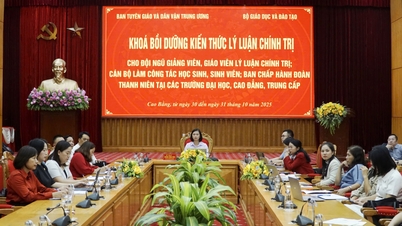

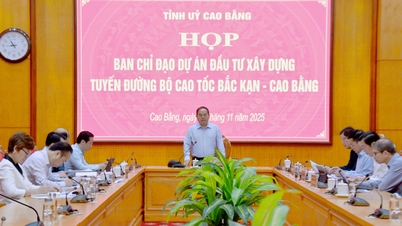

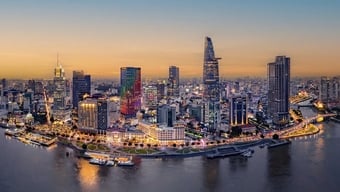

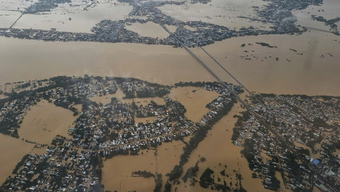
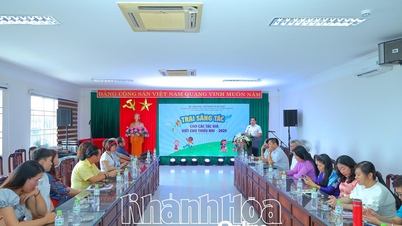

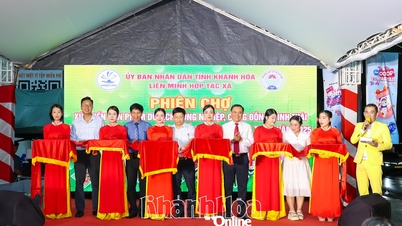


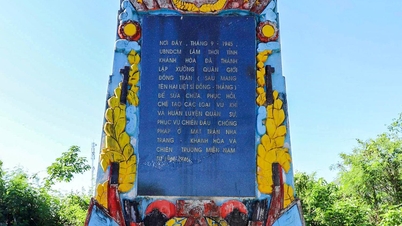

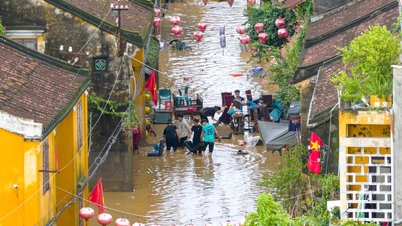



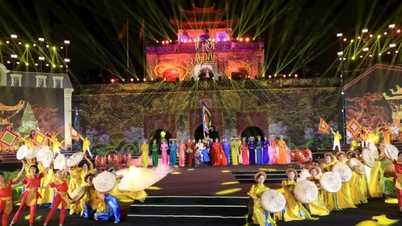

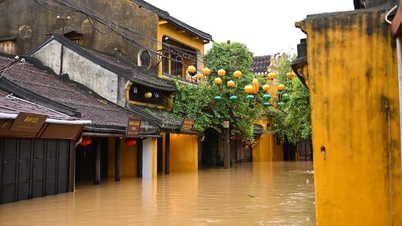



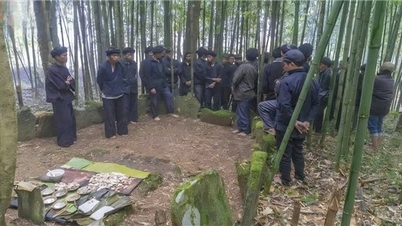

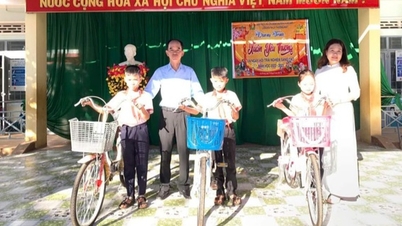










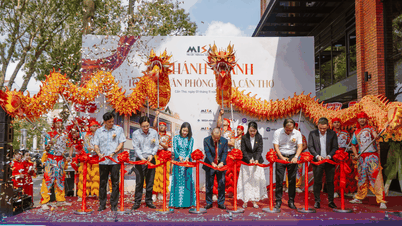
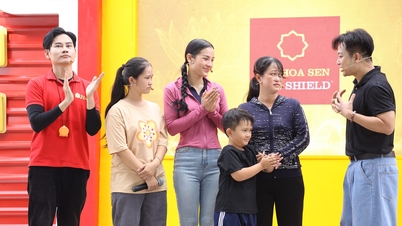
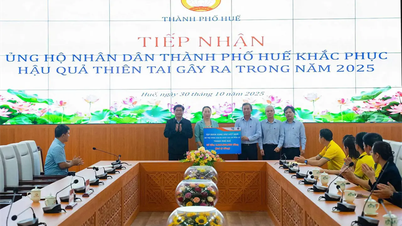
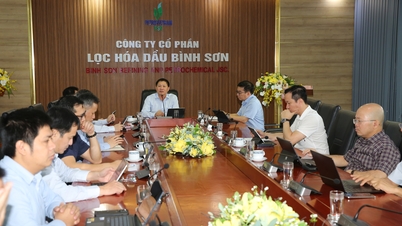
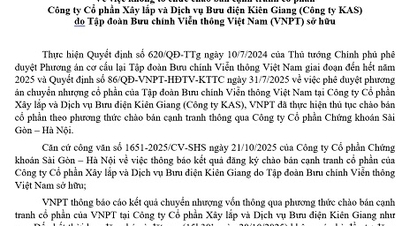


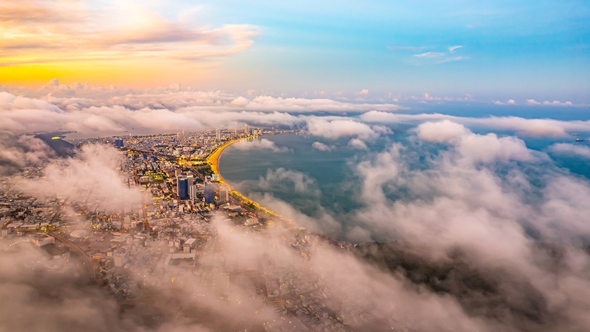
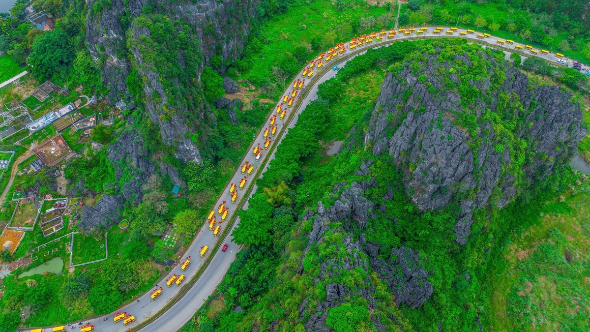











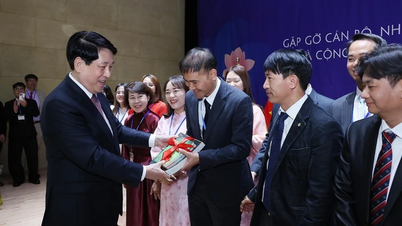
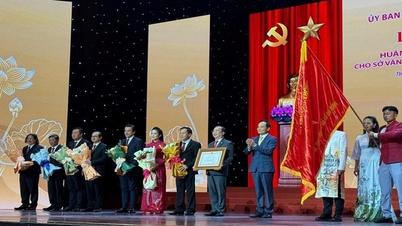
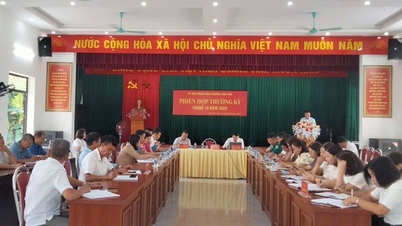

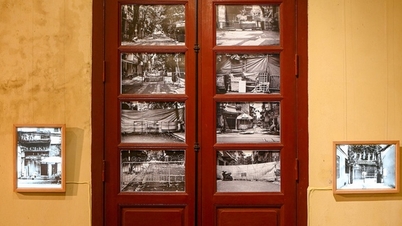


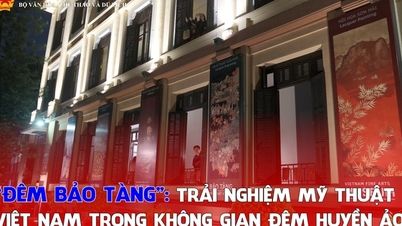




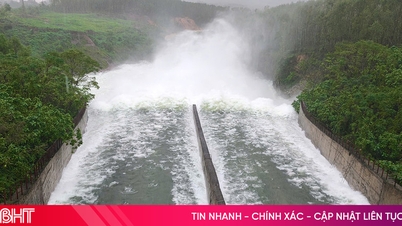

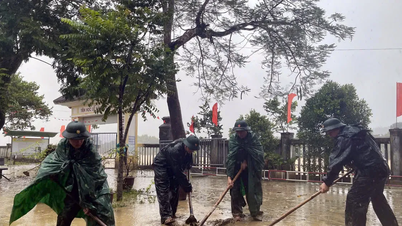

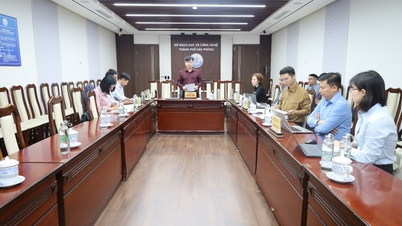







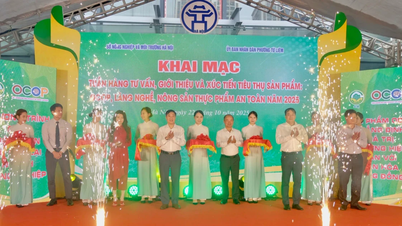




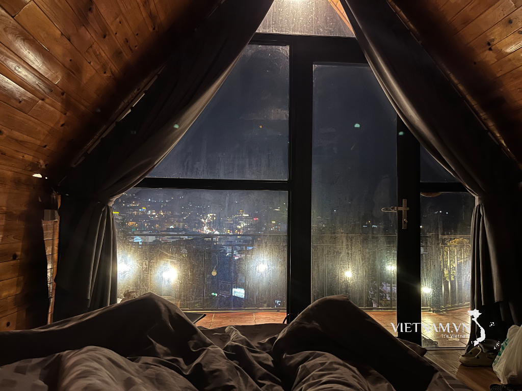
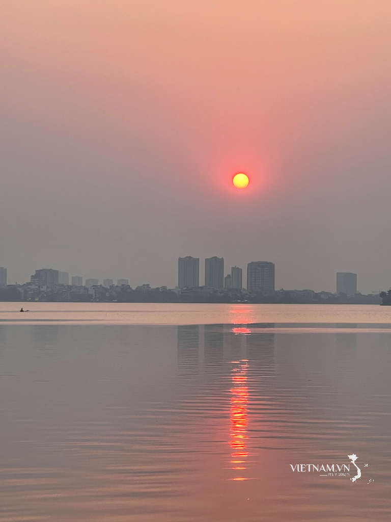

Comment (0)